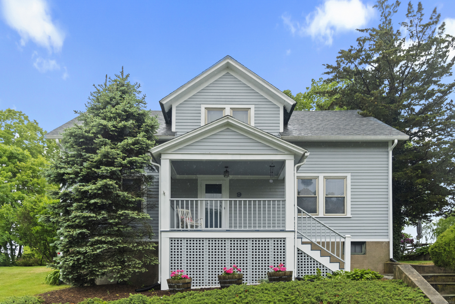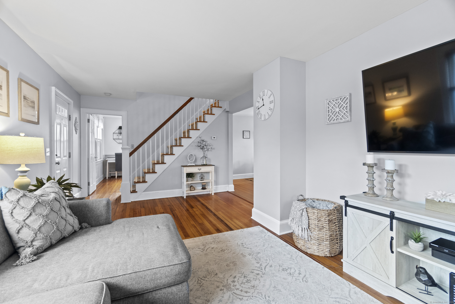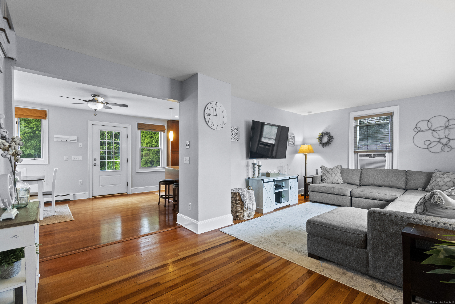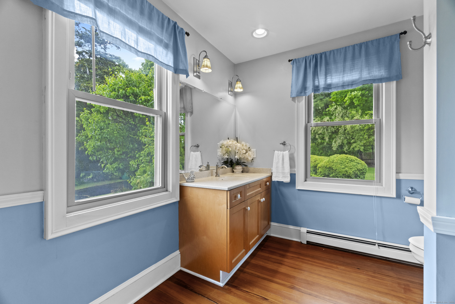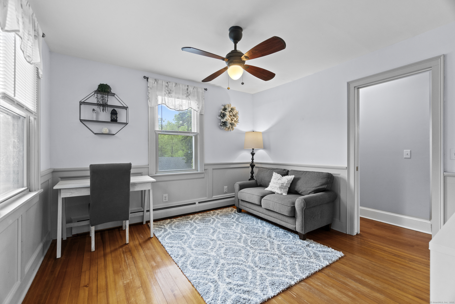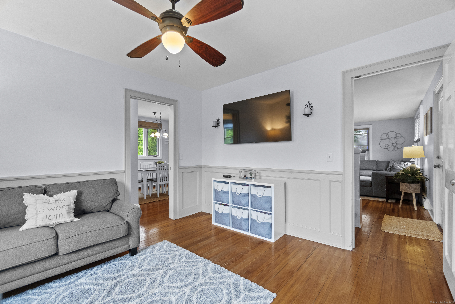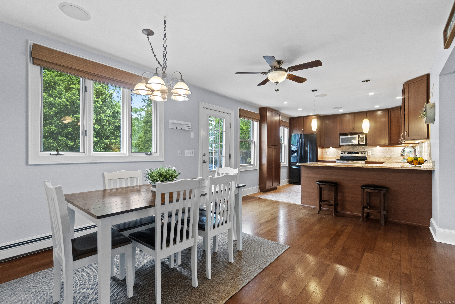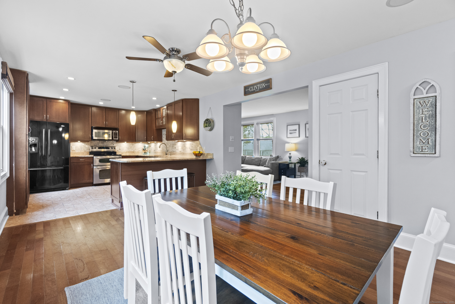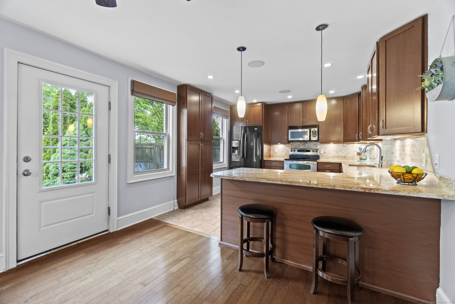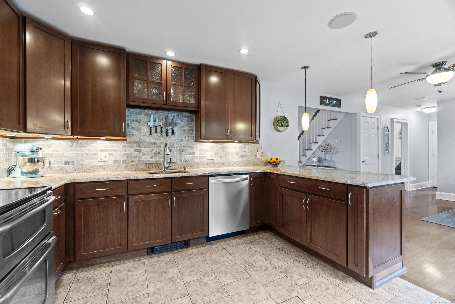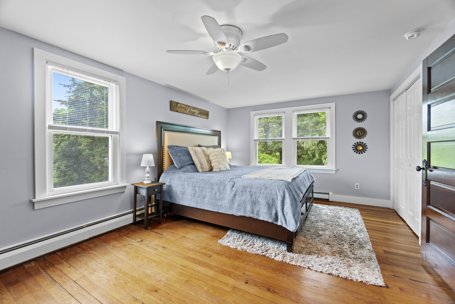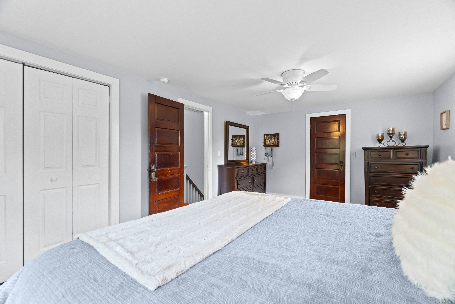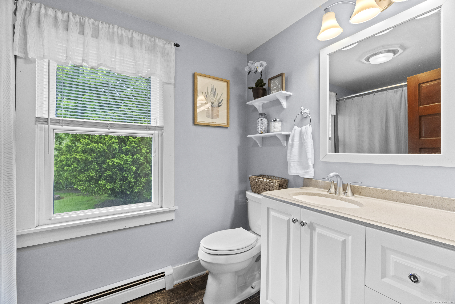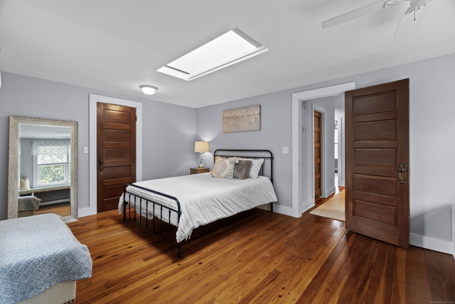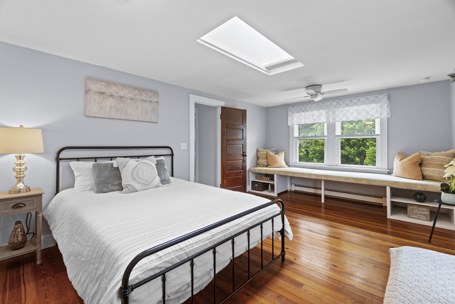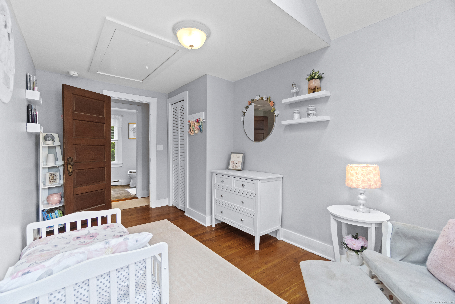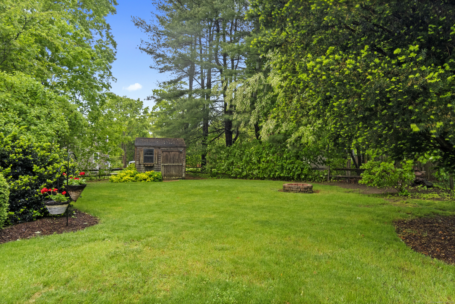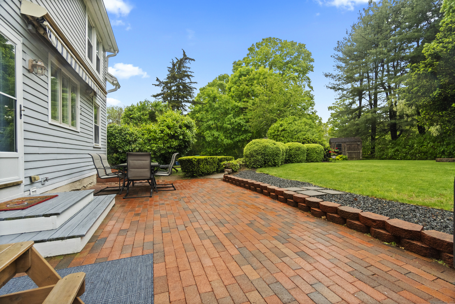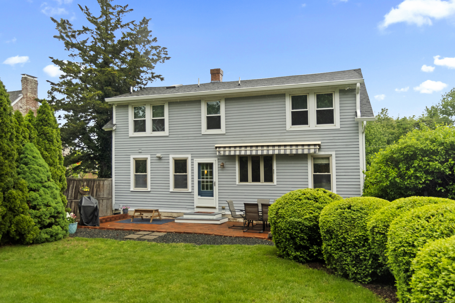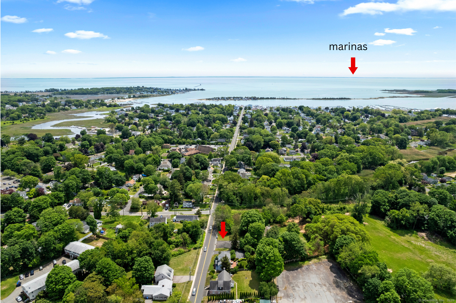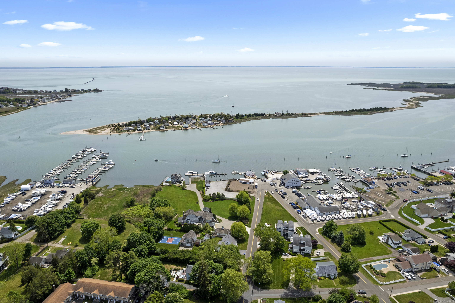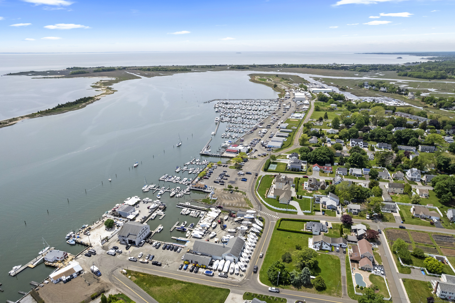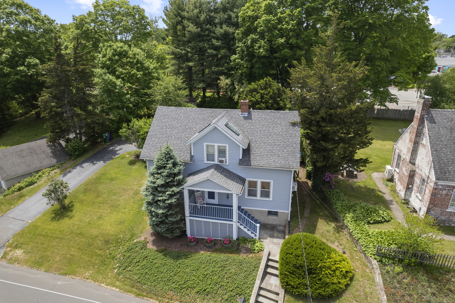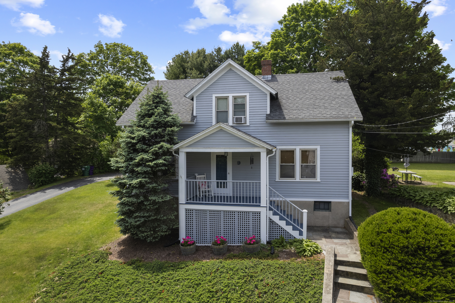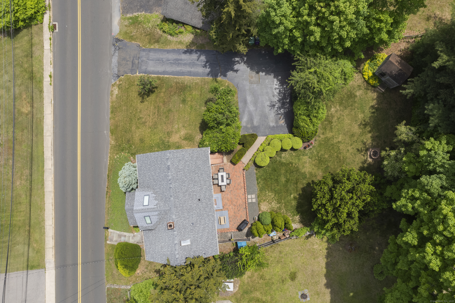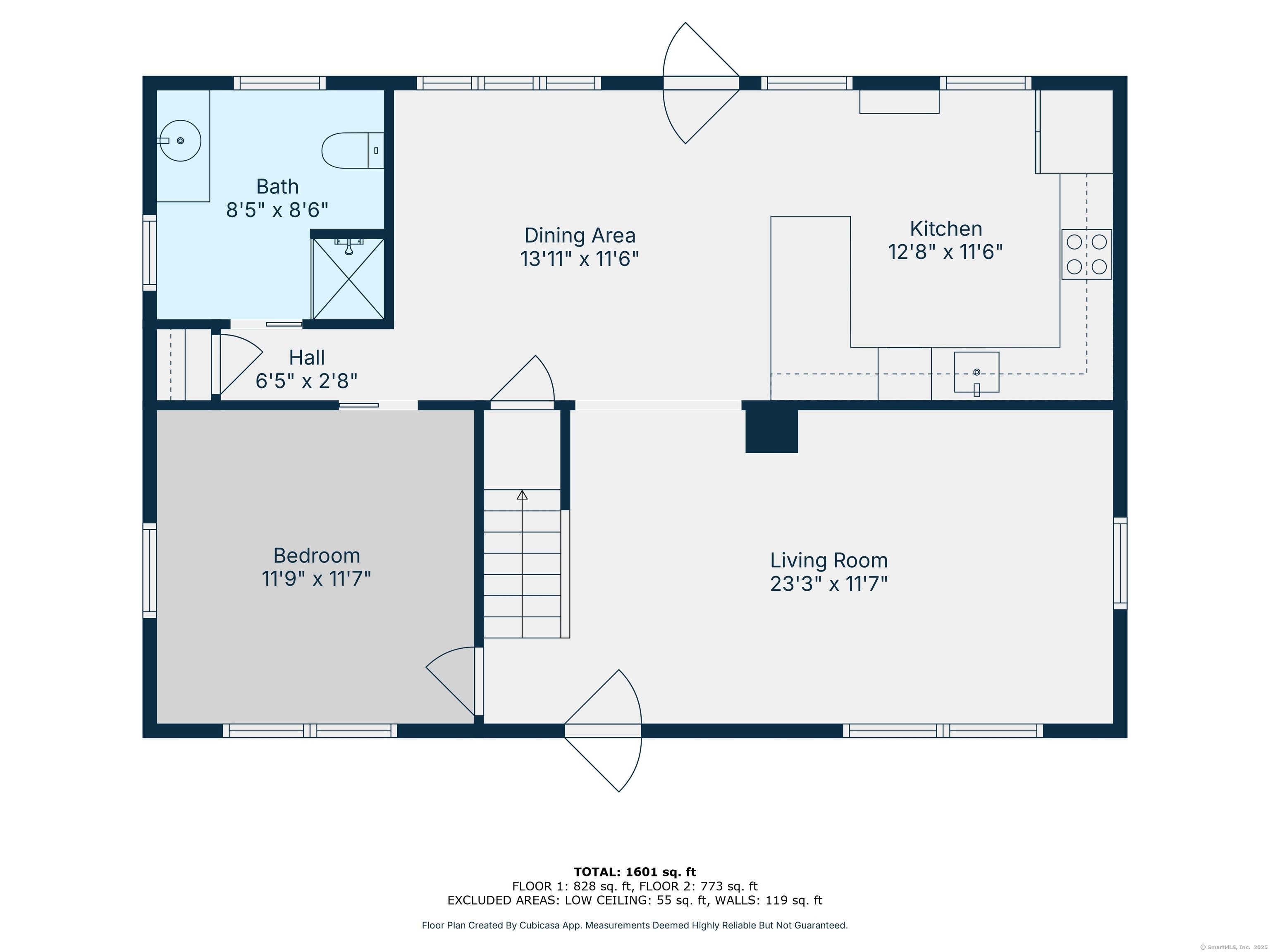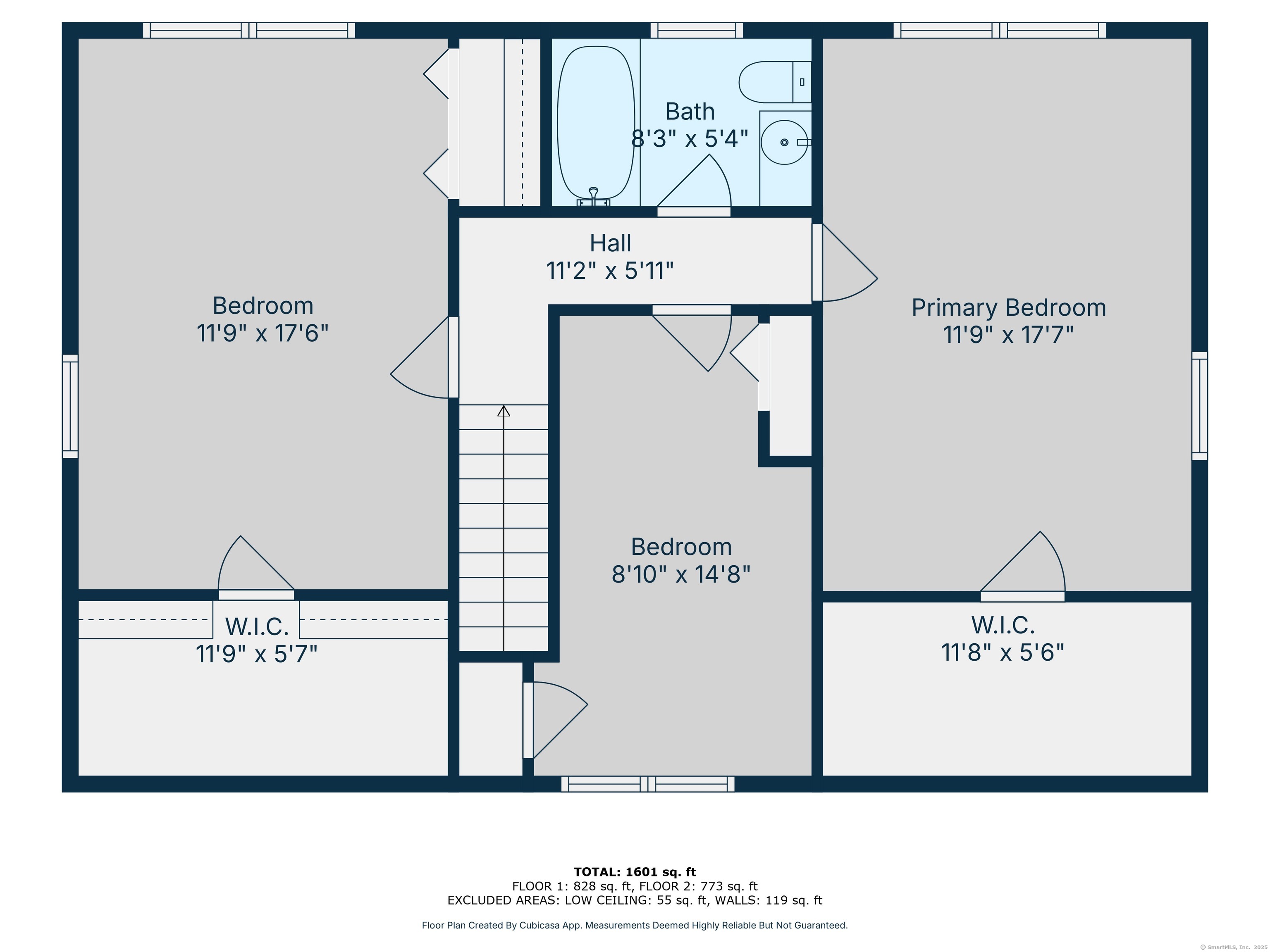More about this Property
If you are interested in more information or having a tour of this property with an experienced agent, please fill out this quick form and we will get back to you!
9 Grove Street, Clinton CT 06413
Current Price: $474,900
 3 beds
3 beds  2 baths
2 baths  1555 sq. ft
1555 sq. ft
Last Update: 6/17/2025
Property Type: Single Family For Sale
Welcome to 9 Grove Street-an inviting New England Cape nestled just steps from Clintons picturesque harbor. This charming 3-bedroom, 2-bath home blends historic character with smart updates, offering both comfort and coastal lifestyle.Step inside to find beautifully maintained hardwood floors, a spacious and stunning kitchen with granite countertops, stainless steel appliances, and ample cabinetry-perfect for both daily living and entertaining. The open-concept layout flows easily into the dining area and sunlit living spaces. Upstairs, generously sized bedrooms provide peaceful retreats, while skylights and oversized windows fill the home with natural light. Recent major upgrades include a brand-new boiler, new oil tank, and radon mitigation system-giving buyers peace of mind and improved efficiency. Outside, enjoy summer on the covered front porch or entertain on the expansive brick patio overlooking a level, private backyard surrounded by mature landscaping. A storage shed, retractable awning, and firepit area complete the outdoor oasis.Located on a corner lot just blocks from the marina, town beach, restaurants, and Main Street shops. Whether youre looking for a year-round residence or weekend getaway, 9 Grove Street offers timeless charm and unbeatable walkability.
GPS friendly
MLS #: 24096551
Style: Cape Cod
Color: Gray
Total Rooms:
Bedrooms: 3
Bathrooms: 2
Acres: 0.24
Year Built: 1920 (Public Records)
New Construction: No/Resale
Home Warranty Offered:
Property Tax: $5,489
Zoning: R-10
Mil Rate:
Assessed Value: $181,400
Potential Short Sale:
Square Footage: Estimated HEATED Sq.Ft. above grade is 1555; below grade sq feet total is ; total sq ft is 1555
| Appliances Incl.: | Electric Cooktop,Microwave,Refrigerator,Dishwasher |
| Laundry Location & Info: | Lower Level |
| Fireplaces: | 0 |
| Home Automation: | Built In Audio |
| Basement Desc.: | Full,Full With Hatchway |
| Exterior Siding: | Shingle |
| Foundation: | Concrete |
| Roof: | Asphalt Shingle |
| Driveway Type: | Private |
| Garage/Parking Type: | None,Paved,Driveway |
| Swimming Pool: | 0 |
| Waterfront Feat.: | Walk to Water,Water Community,Harbor |
| Lot Description: | Corner Lot,Dry,Sloping Lot,Cleared |
| Occupied: | Owner |
Hot Water System
Heat Type:
Fueled By: Baseboard,Hot Air.
Cooling: Ceiling Fans,Window Unit
Fuel Tank Location: Above Ground
Water Service: Public Water Connected
Sewage System: Septic
Elementary: Per Board of Ed
Intermediate:
Middle:
High School: Per Board of Ed
Current List Price: $474,900
Original List Price: $474,900
DOM: 18
Listing Date: 5/23/2025
Last Updated: 6/3/2025 4:24:40 PM
Expected Active Date: 5/29/2025
List Agent Name: Heidi Derusso
List Office Name: Coldwell Banker Realty
