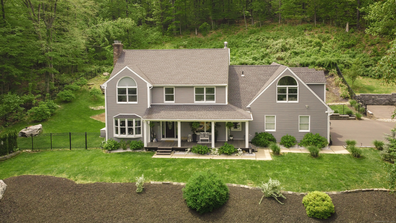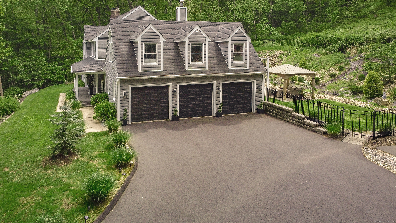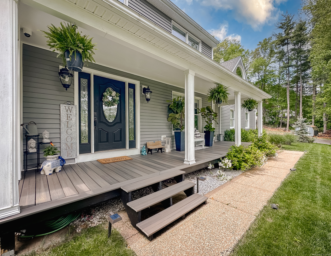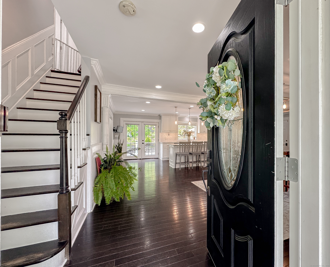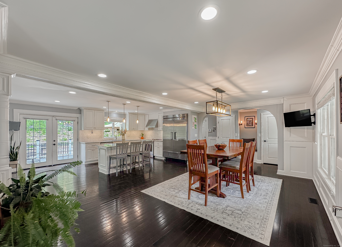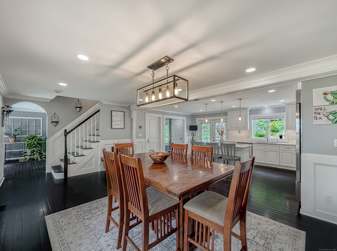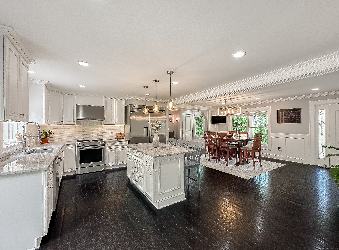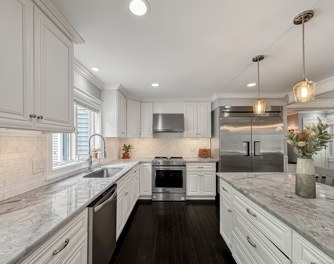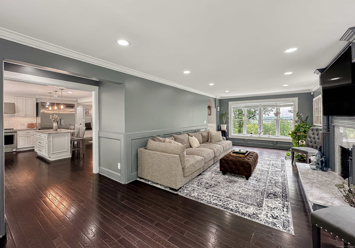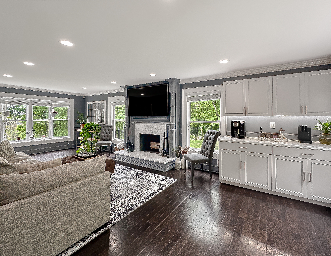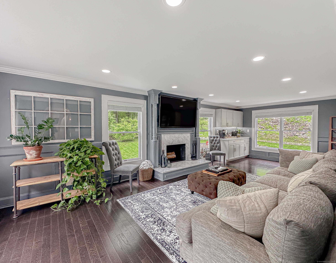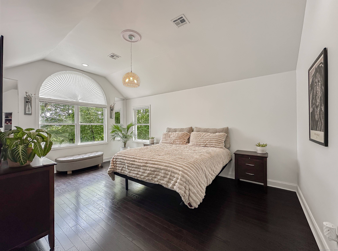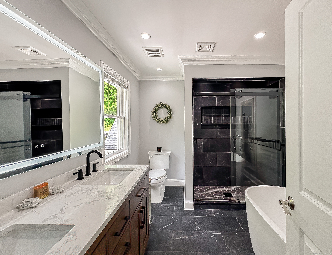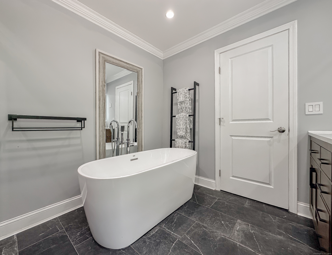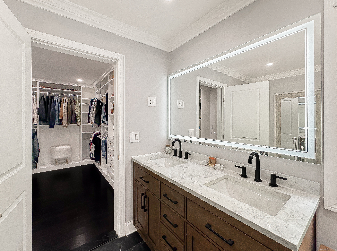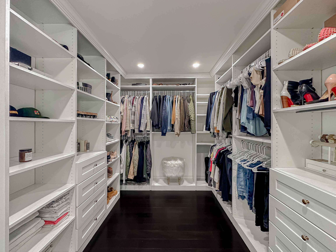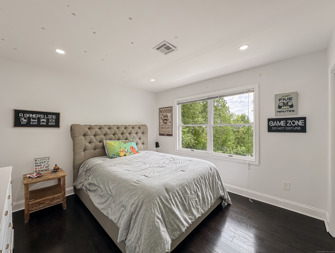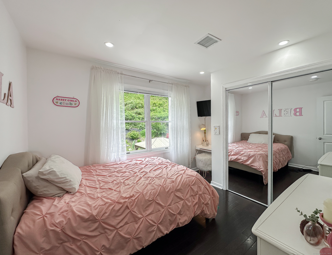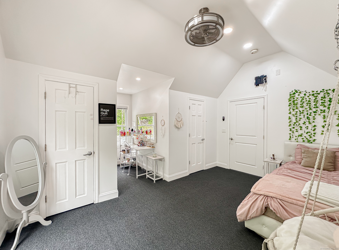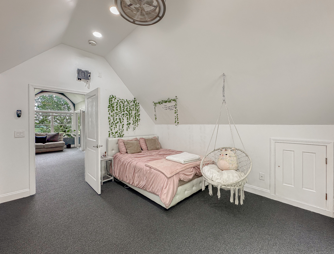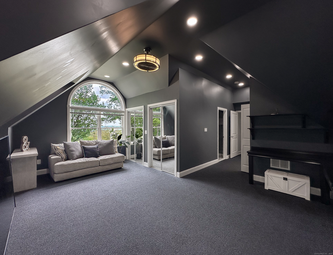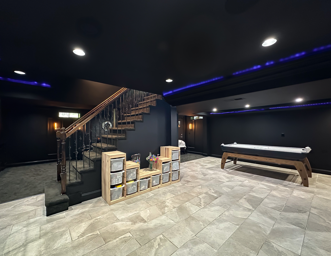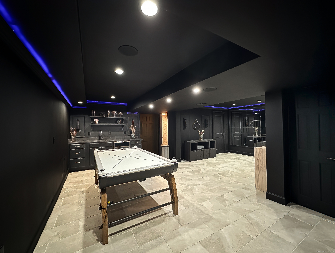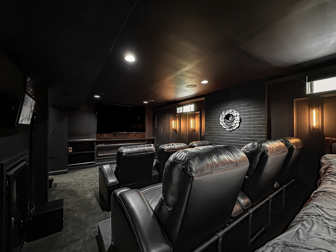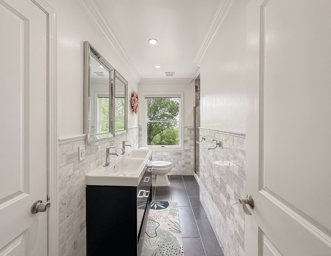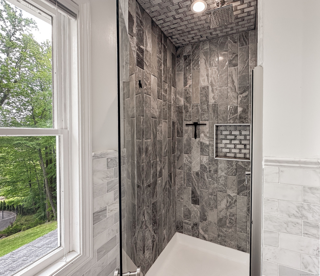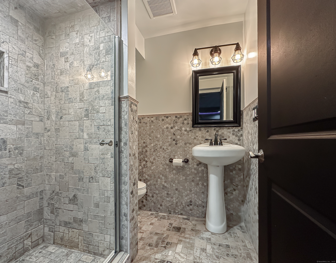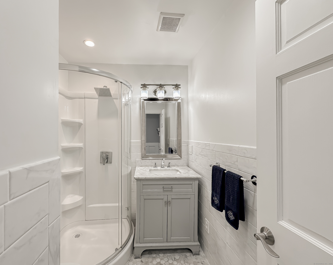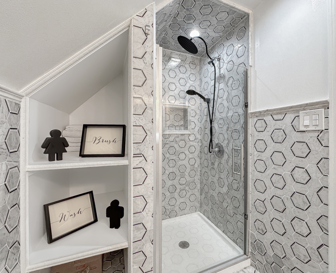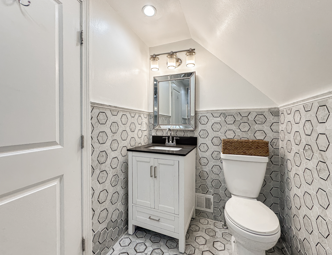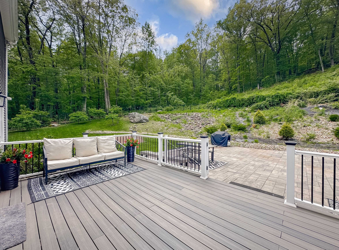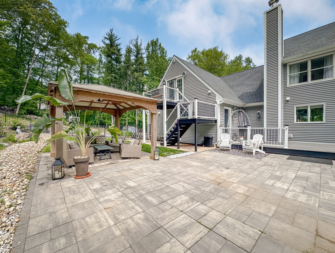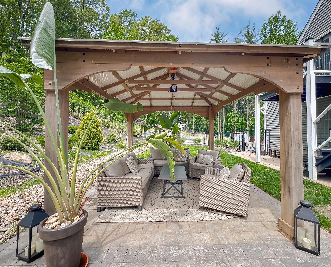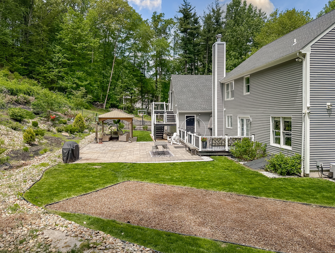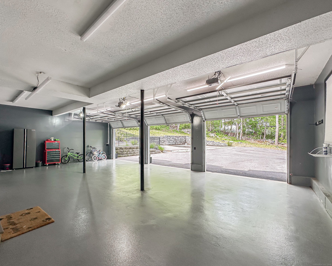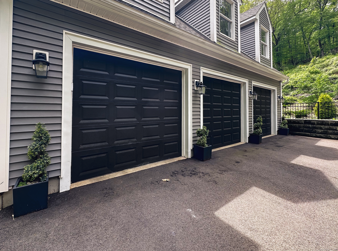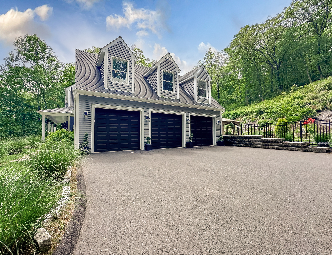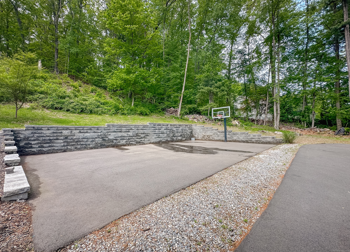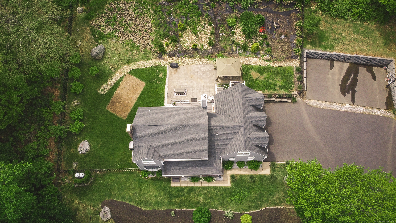More about this Property
If you are interested in more information or having a tour of this property with an experienced agent, please fill out this quick form and we will get back to you!
130 Wildewood Run, Bristol CT 06010
Current Price: $639,900
 4 beds
4 beds  5 baths
5 baths  3314 sq. ft
3314 sq. ft
Last Update: 6/21/2025
Property Type: Single Family For Sale
Tour this stunning colonial located in the sought-after Wildewood Run Estates! Privately set at the end of a cul-de-sac on nearly 2 acres & w/great views, this beautifully maintained home offers the perfect blend of elegance, comfort, & modern amenities. A gated driveway leads you to a spacious 3-car heated garage, a fenced-in backyard, & a basketball court-ideal for recreation & privacy. The welcoming covered front porch invites you inside, where youll find an open-concept floor plan with hardwood floors throughout. The main level features a spacious dining area that flows seamlessly into a gourmet kitchen, complete with a center island, granite countertops, tile backsplash, recessed & under-cabinet lighting, & pantry. The large living room is perfect for relaxing or entertaining, offering a wood-burning FP, built-in coffee bar, recessed lighting, & elegant crown molding. To complete the main living level is a full bath & double closets. Upstairs, the primary suite is your private haven with a custom walk-in closet & spa-like bath that includes double sink vanity, LED heated mirror, tiled shower w/ built-in seat, & a soaking tub. 3 additional bedrooms, a full hall bath, & a large family room with cozy reading nooks, laundry, and another full bath complete the second floor. The fourth bedroom stands out with cathedral ceilings, double closets, a vanity nook, & French doors opening to a private balcony overlooking the backyard.
The fully finished lower level is designed for entertaining, featuring a home theater with surround sound & movie theater-style seating & electric FP, a game room with a wet bar, walk-in closet, & full bath. Accent lighting & wall sconces add warmth & ambiance throughout. Thoughtful architectural details like crown molding & raised panels add warmth & style. Outdoor living is just as impressive, with a large Trex deck, spacious paver patio with gazebo, & a basketball court. Additional features include ample storage & closet space, an EV charging port, a security system, a newer roof (approx. 8-10 years old), a brand new 3-zone furnace (2024), & a whole-house generator. This home is a must-see to truly appreciate the quality, space, & lifestyle it offers.
Burlington Ave to Maple Ave to Warner St to Wildewood Run, End of Cul-de-sac
MLS #: 24096534
Style: Colonial
Color:
Total Rooms:
Bedrooms: 4
Bathrooms: 5
Acres: 1.94
Year Built: 1991 (Public Records)
New Construction: No/Resale
Home Warranty Offered:
Property Tax: $10,198
Zoning: R-25
Mil Rate:
Assessed Value: $320,180
Potential Short Sale:
Square Footage: Estimated HEATED Sq.Ft. above grade is 2664; below grade sq feet total is 650; total sq ft is 3314
| Appliances Incl.: | Oven/Range,Microwave,Refrigerator,Dishwasher,Washer,Dryer |
| Laundry Location & Info: | Upper Level |
| Fireplaces: | 1 |
| Interior Features: | Auto Garage Door Opener |
| Attic: | Open House |
| Basement Desc.: | Full,Heated,Storage,Fully Finished,Hatchway Access,Interior Access |
| Exterior Siding: | Vinyl Siding |
| Exterior Features: | Balcony,Gazebo,Porch,Deck,Patio |
| Foundation: | Concrete |
| Roof: | Shingle |
| Parking Spaces: | 3 |
| Garage/Parking Type: | Attached Garage |
| Swimming Pool: | 0 |
| Waterfront Feat.: | Not Applicable |
| Lot Description: | Fence - Full,On Cul-De-Sac |
| Occupied: | Owner |
Hot Water System
Heat Type:
Fueled By: Hot Air.
Cooling: Central Air
Fuel Tank Location: In Basement
Water Service: Public Water Connected
Sewage System: Public Sewer Connected
Elementary: Per Board of Ed
Intermediate:
Middle:
High School: Per Board of Ed
Current List Price: $639,900
Original List Price: $639,900
DOM: 22
Listing Date: 5/22/2025
Last Updated: 6/14/2025 4:40:00 AM
Expected Active Date: 5/29/2025
List Agent Name: Joe Waters
List Office Name: JW Realty Group LLC
