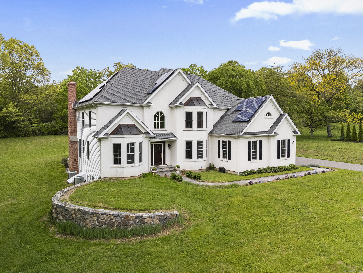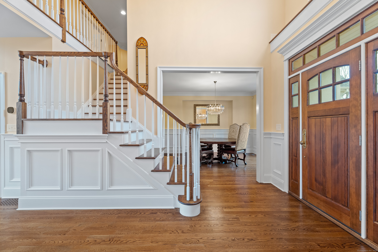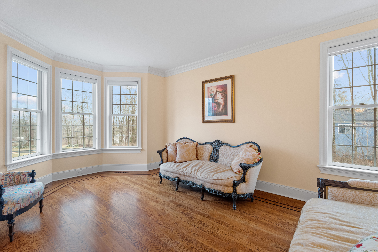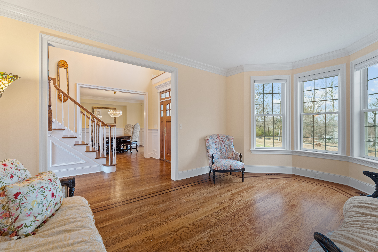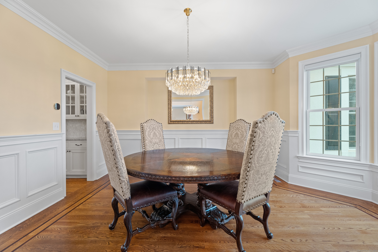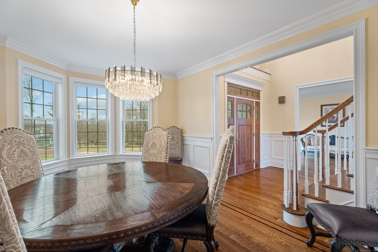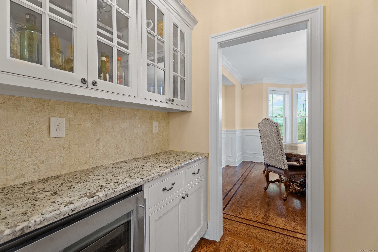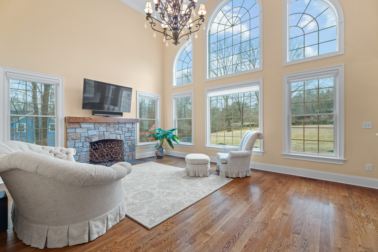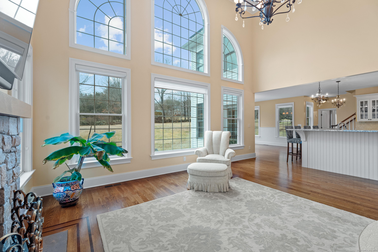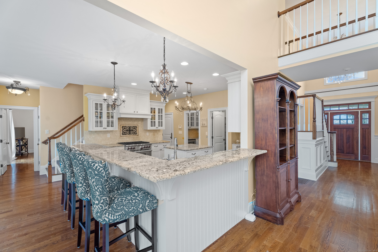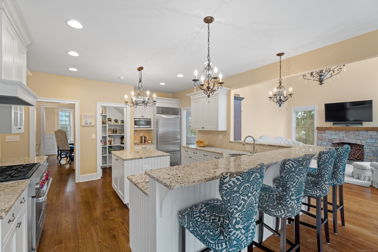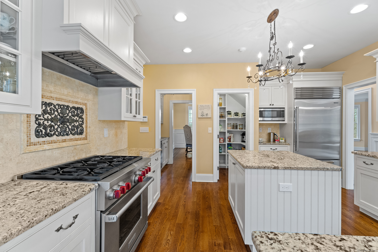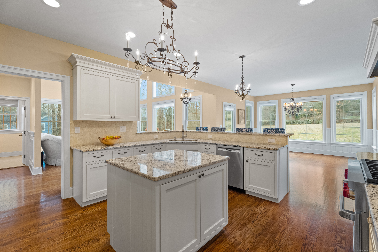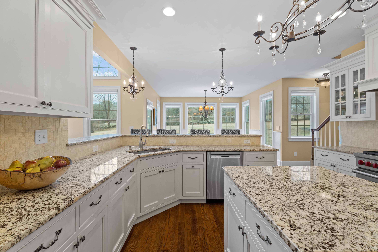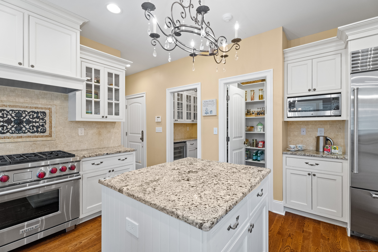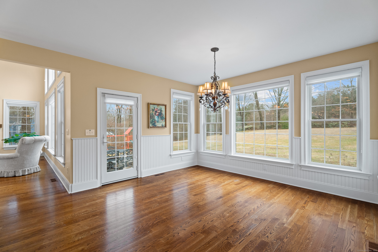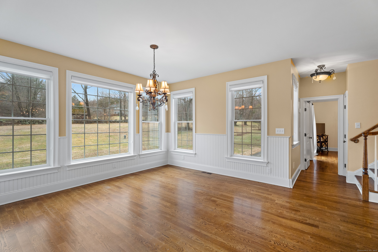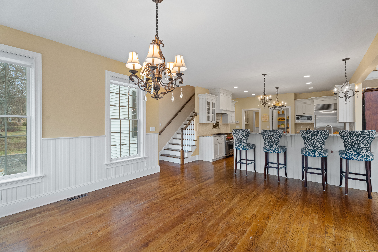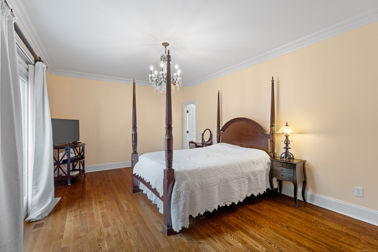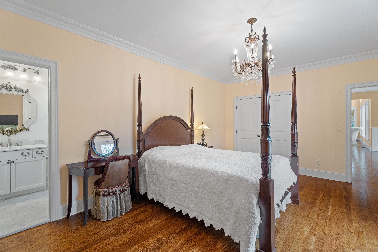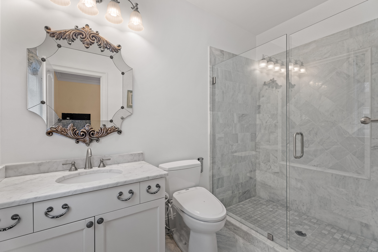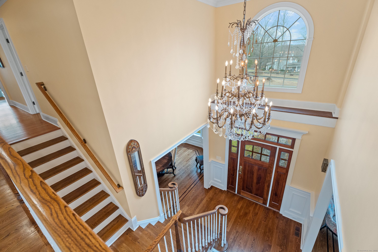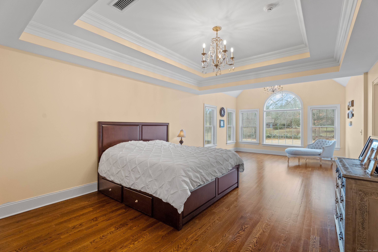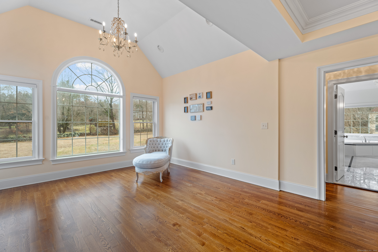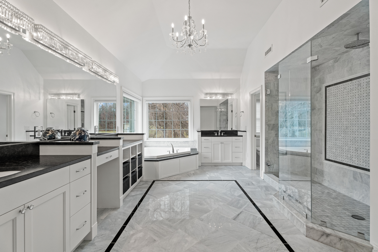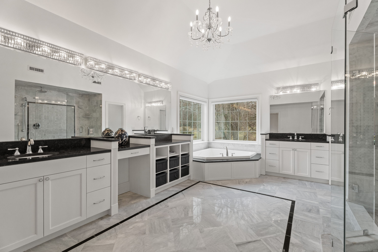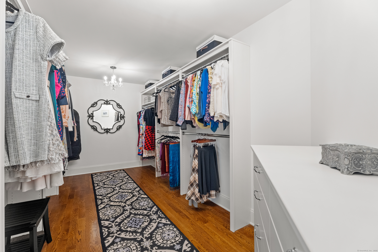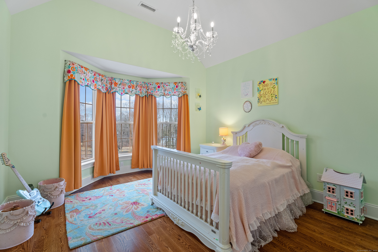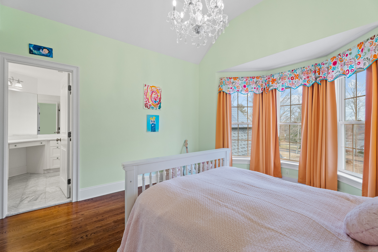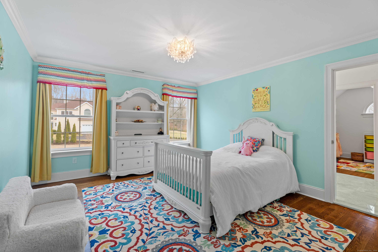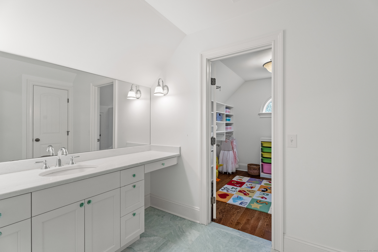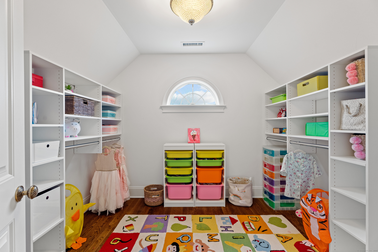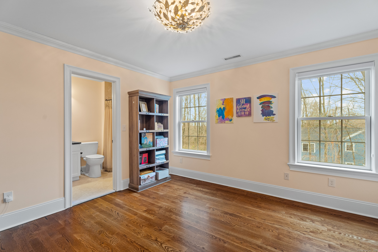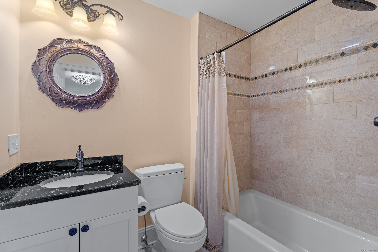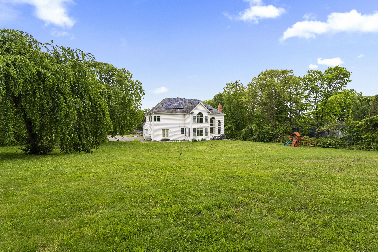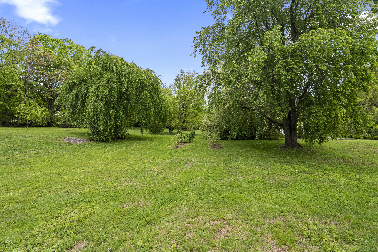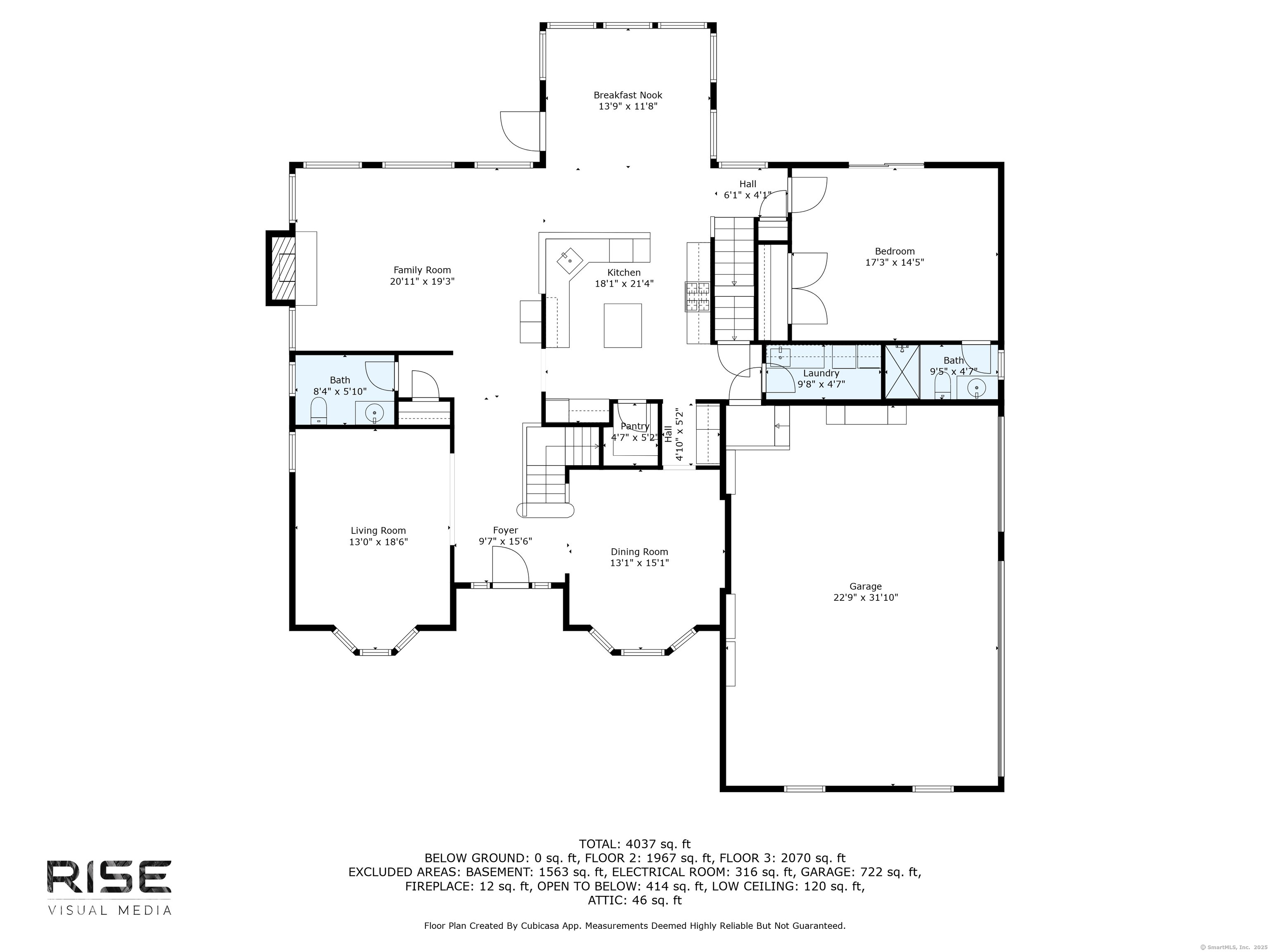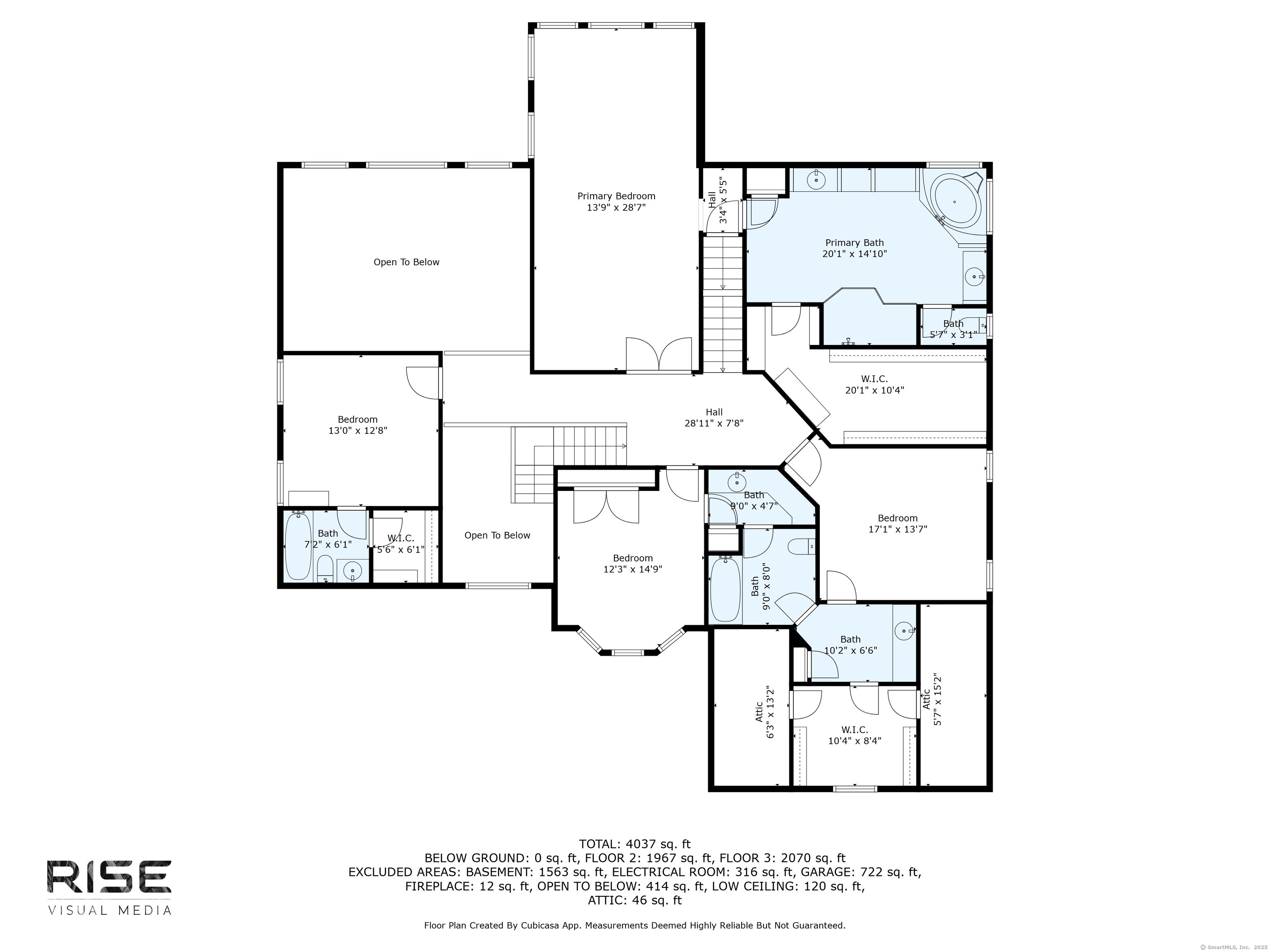More about this Property
If you are interested in more information or having a tour of this property with an experienced agent, please fill out this quick form and we will get back to you!
24 Racebrook Road, Woodbridge CT 06525
Current Price: $1,295,000
 5 beds
5 beds  5 baths
5 baths  4437 sq. ft
4437 sq. ft
Last Update: 6/22/2025
Property Type: Single Family For Sale
Fully owned solar panels! Electric Bills are almost 0! Set on over 2 scenic acres in desirable Woodbridge, this Peter Olsen designed, custom-built 2014 Colonial offers elegance, space, and modern efficiency. Featuring 5 bedrooms, 4.5 baths, and a 3-car garage, this home is designed for comfort and sophistication. A dramatic 2 story family room with an oversized Palladian window bathe the space in natural light, accentuating the beautiful moldings, wainscoting, and hardwood floors throughout. The gourmet kitchen boasts a Wolf range, Sub-Zero fridge, granite counters, center island, walk-in pantry, and breakfast bar for six. Spacious eating area with walls of windows & door to patio. Butlers pantry leads to your formal dining room with bay windows. Living room mirrors the dining room giving this home great balance. The first-floor guest suite with a private entrance and full bath is ideal for visitors or in-laws. Upstairs, the luxurious primary suite offers cathedral ceilings, a sitting area, & a spa-like bath with an elegant shower, dual vanities, and a custom dressing room. Three additional bedrooms, each with en-suite baths. A walk-up attic with high ceilings & expansive lower level, offer great possibilities for future expansion. Smart home features and outlet for car charger in garage. The level lot offers possibilities for a pool. 15 min. to Yale, trains, shopping & downtown New Haven. 90 minutes to NYC. Award winning Amity School District. A true Woodbridge gem.
Racebrook Rd to N. Racebrook Rd.
MLS #: 24096533
Style: Colonial
Color:
Total Rooms:
Bedrooms: 5
Bathrooms: 5
Acres: 2.14
Year Built: 2014 (Public Records)
New Construction: No/Resale
Home Warranty Offered:
Property Tax: $28,120
Zoning: A
Mil Rate:
Assessed Value: $605,640
Potential Short Sale:
Square Footage: Estimated HEATED Sq.Ft. above grade is 4437; below grade sq feet total is ; total sq ft is 4437
| Appliances Incl.: | Gas Range,Microwave,Range Hood,Subzero,Dishwasher,Disposal,Washer,Dryer,Wine Chiller |
| Laundry Location & Info: | Main Level Laundry Room off Kitchen |
| Fireplaces: | 1 |
| Energy Features: | Active Solar,Generator Ready,Programmable Thermostat,Thermopane Windows |
| Interior Features: | Auto Garage Door Opener,Cable - Pre-wired,Central Vacuum,Open Floor Plan |
| Energy Features: | Active Solar,Generator Ready,Programmable Thermostat,Thermopane Windows |
| Basement Desc.: | Full,Unfinished,Full With Hatchway |
| Exterior Siding: | Vinyl Siding,Stucco |
| Exterior Features: | Sidewalk,Gutters,Lighting,Stone Wall,Patio |
| Foundation: | Concrete |
| Roof: | Asphalt Shingle |
| Parking Spaces: | 3 |
| Garage/Parking Type: | Attached Garage |
| Swimming Pool: | 0 |
| Waterfront Feat.: | Not Applicable |
| Lot Description: | Level Lot |
| Nearby Amenities: | Golf Course,Health Club,Library,Park,Playground/Tot Lot,Public Rec Facilities |
| In Flood Zone: | 0 |
| Occupied: | Owner |
Hot Water System
Heat Type:
Fueled By: Hot Air.
Cooling: Central Air
Fuel Tank Location: In Basement
Water Service: Private Well
Sewage System: Septic
Elementary: Beecher Road
Intermediate:
Middle: Amity
High School: Amity Regional
Current List Price: $1,295,000
Original List Price: $1,295,000
DOM: 32
Listing Date: 5/16/2025
Last Updated: 6/19/2025 8:28:19 PM
List Agent Name: Susan Santoro
List Office Name: William Pitt Sothebys Intl
