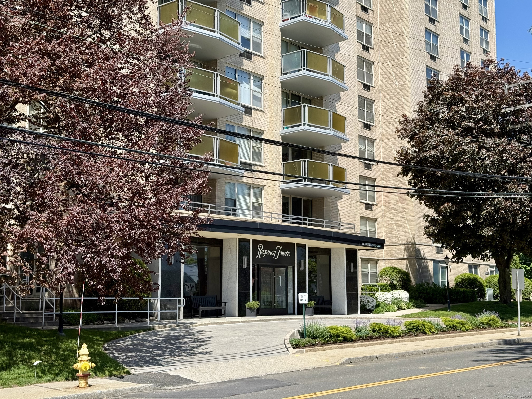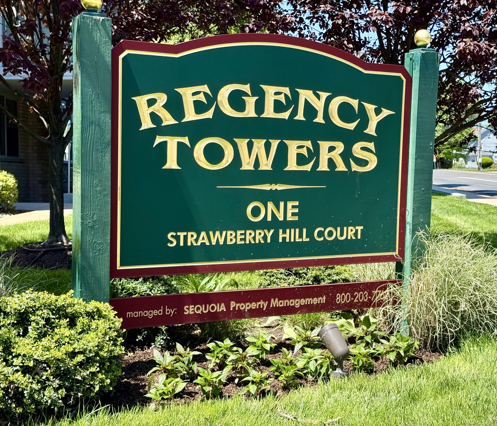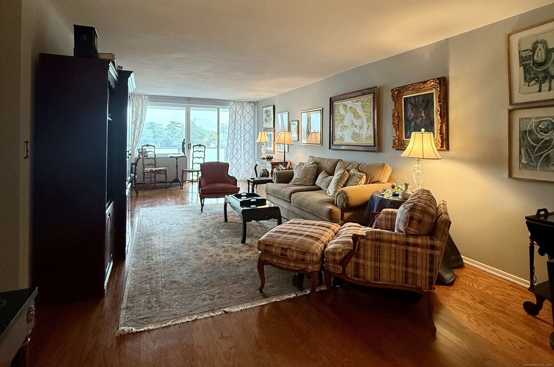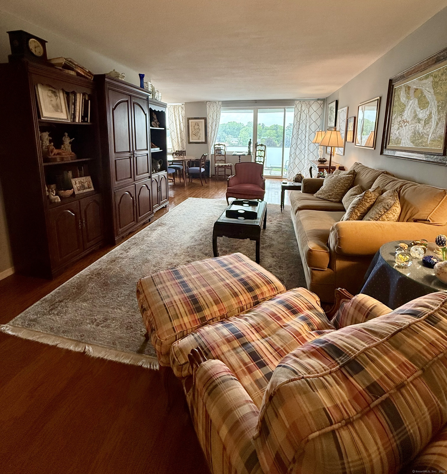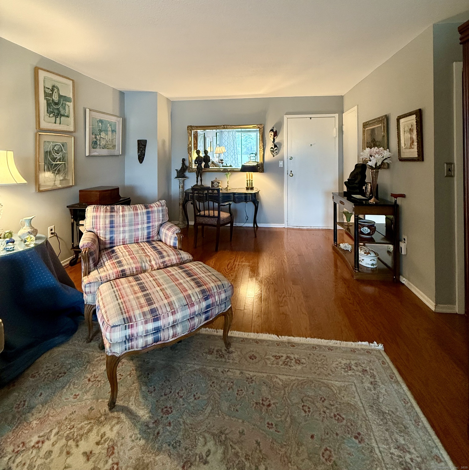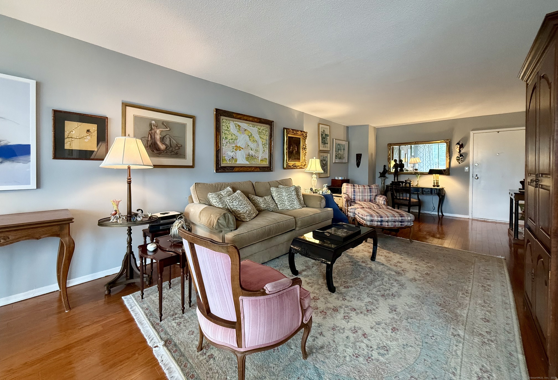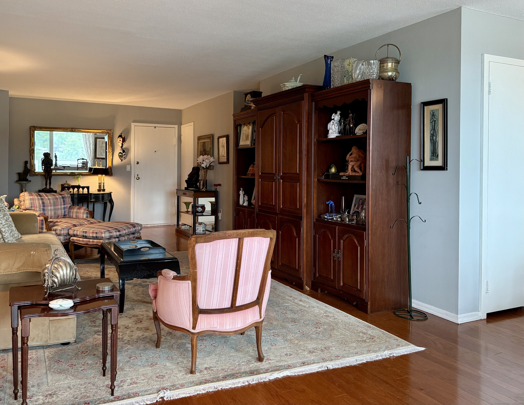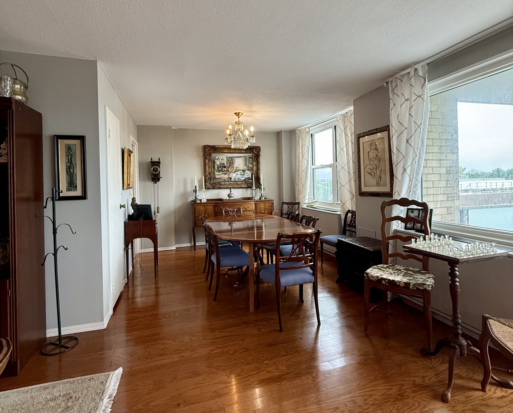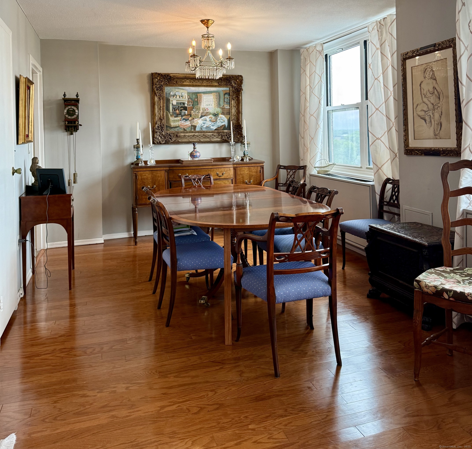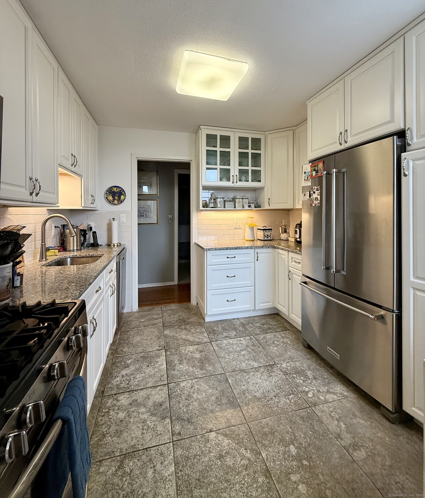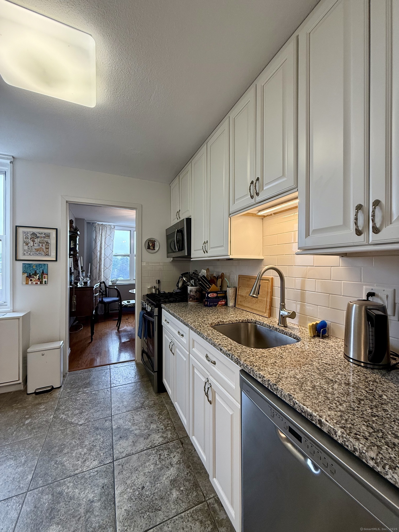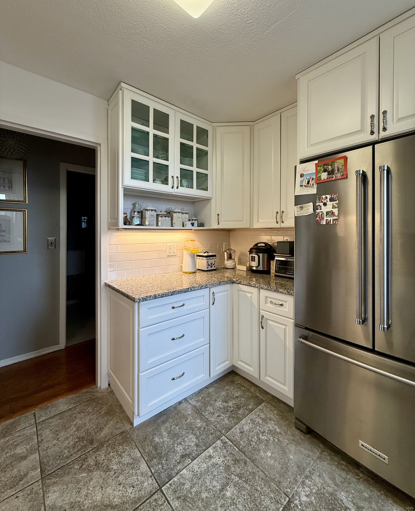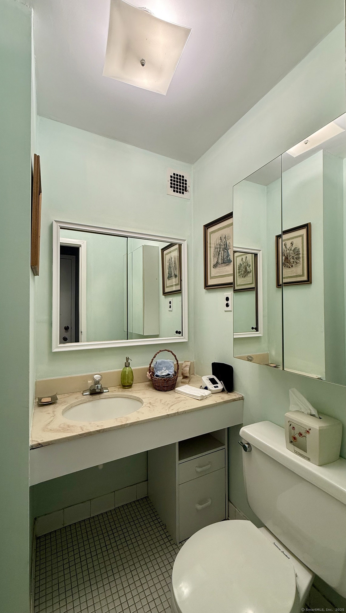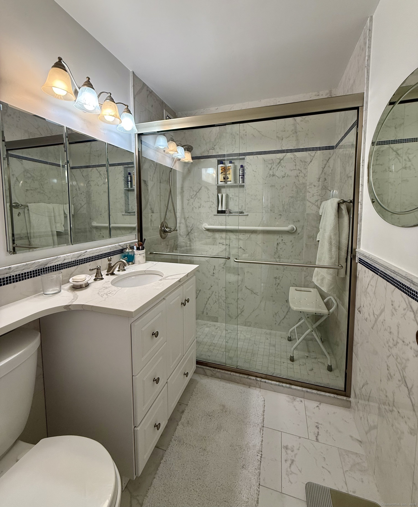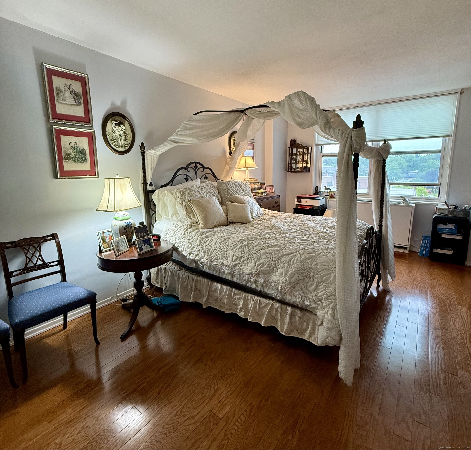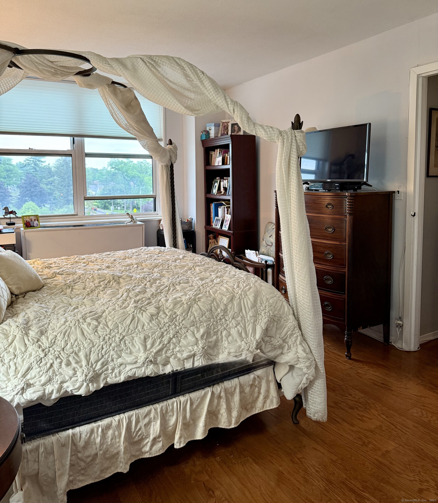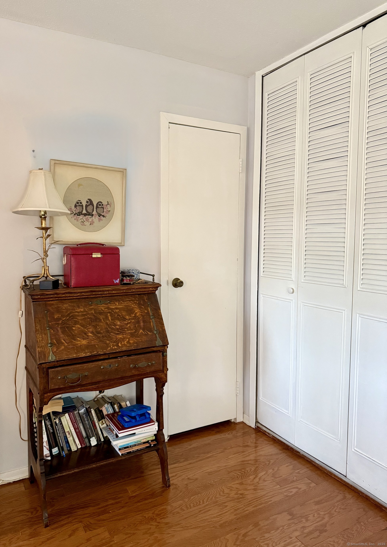More about this Property
If you are interested in more information or having a tour of this property with an experienced agent, please fill out this quick form and we will get back to you!
1 Strawberry Hill Court, Stamford CT 06902
Current Price: $349,900
 1 beds
1 beds  2 baths
2 baths  1057 sq. ft
1057 sq. ft
Last Update: 6/21/2025
Property Type: Condo/Co-Op For Sale
Step into this sun-drenched and generously sized 1-bedroom, 1.5-bath gem and discover a home that perfectly blends comfort, style, and convenience. The stunning 30-foot living room features brand-new wood floors and opens effortlessly onto a private balcony-ideal for enjoying morning coffee or morning sunrise. A dedicated dining area comfortably seats eight, making it perfect for hosting guests or enjoying intimate meals. The updated kitchen is a chefs delight, with sleek marble countertops, stainless steel appliances, ample counter space, and a stylish tile floor. The spacious primary bedroom offers both a wall-length closet and a walk-in-plenty of room for all your wardrobe needs. Whether youre entertaining friends or enjoying a quiet evening at home, this units open layout and beautiful balcony views provide the perfect backdrop. Situated at the northern edge of downtown Stamford, youre just a short stroll to shopping, dining, and entertainment, with easy access to I-95, the Merritt Parkway, parks, beaches, and more. Enjoy peace of mind with heat, hot water, and cooking gas included in the common charges. Regency Towers offers exceptional amenities including 24/7 door staff, an on-site superintendent, updated security systems, and a dedicated parking space in the garage. Guest parking is available in the rear lot. Dont miss this opportunity to live in comfort and style at one of Stamfords most desirable addresses!
Corner Strawberry Hill Ave & Strawberry Hill Court. Access rear parking lot of Straw. Hill Ave. Park in VISITOR marked space at rear of lot. Walk to front, sign in with doorman, proceed to unit.
MLS #: 24096524
Style: High Rise
Color: Tan
Total Rooms:
Bedrooms: 1
Bathrooms: 2
Acres: 0
Year Built: 1969 (Public Records)
New Construction: No/Resale
Home Warranty Offered:
Property Tax: $4,246
Zoning: R5
Mil Rate:
Assessed Value: $181,770
Potential Short Sale:
Square Footage: Estimated HEATED Sq.Ft. above grade is 1057; below grade sq feet total is ; total sq ft is 1057
| Appliances Incl.: | Gas Range,Refrigerator,Dishwasher |
| Laundry Location & Info: | Coin Op Laundry On floor |
| Fireplaces: | 0 |
| Basement Desc.: | Full,Garage Access,Concrete Floor |
| Exterior Siding: | Brick |
| Exterior Features: | Balcony |
| Parking Spaces: | 1 |
| Garage/Parking Type: | Parking Garage |
| Swimming Pool: | 0 |
| Waterfront Feat.: | Not Applicable |
| Lot Description: | Corner Lot,City Views,Level Lot |
| Nearby Amenities: | Basketball Court,Commuter Bus,Health Club,Medical Facilities,Park,Public Transportation,Walk to Bus Lines |
| Occupied: | Owner |
HOA Fee Amount 768
HOA Fee Frequency: Monthly
Association Amenities: Elevator.
Association Fee Includes:
Hot Water System
Heat Type:
Fueled By: Hot Air.
Cooling: Wall Unit
Fuel Tank Location:
Water Service: Public Water Connected
Sewage System: Public Sewer Connected
Elementary: Stillmeadow
Intermediate:
Middle: Cloonan
High School: Westhill
Current List Price: $349,900
Original List Price: $349,900
DOM: 13
Listing Date: 6/2/2025
Last Updated: 6/20/2025 9:40:34 PM
Expected Active Date: 6/6/2025
List Agent Name: Jeff Roberts
List Office Name: William Pitt Sothebys Intl
