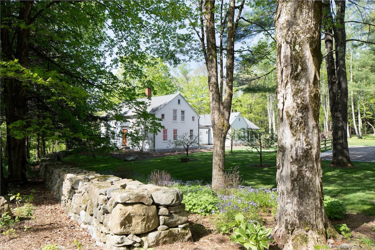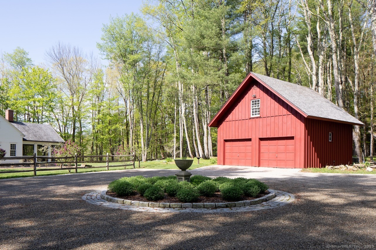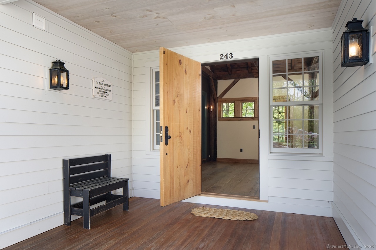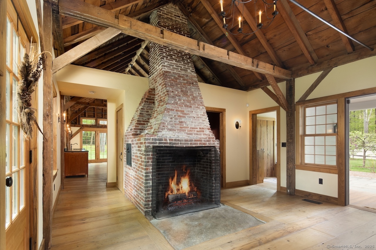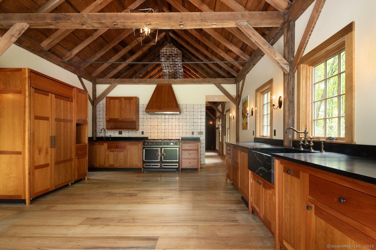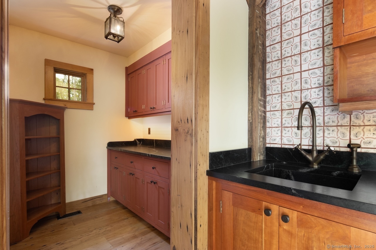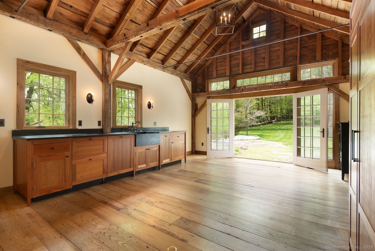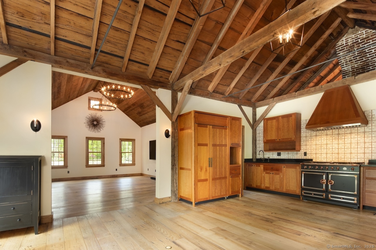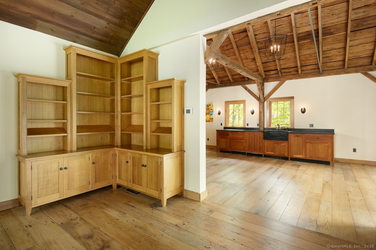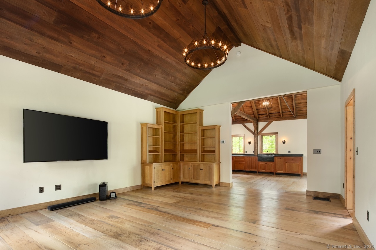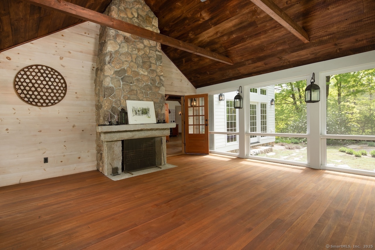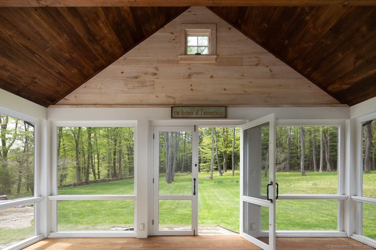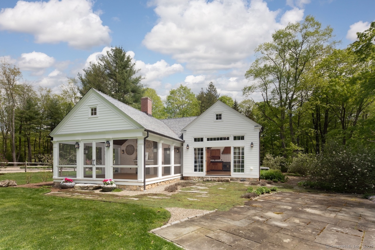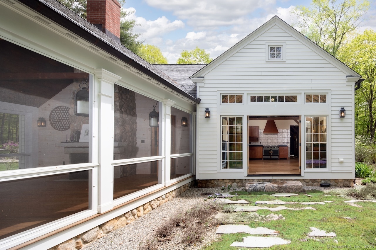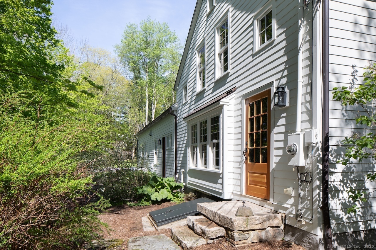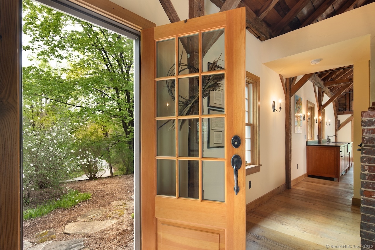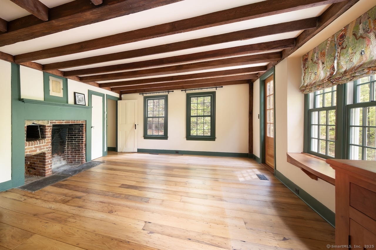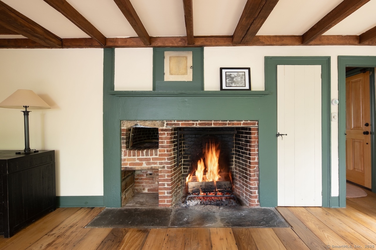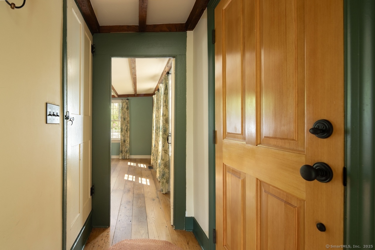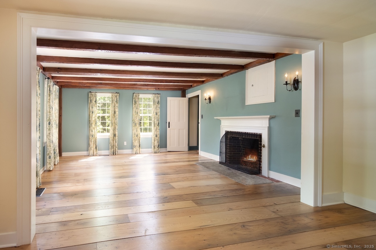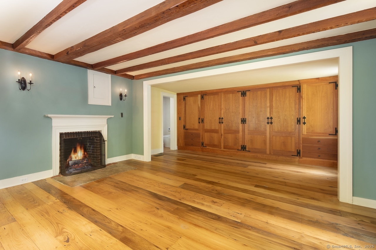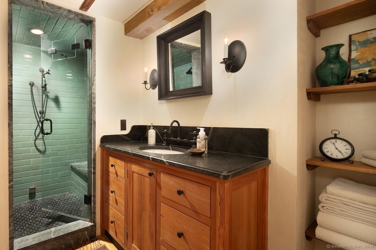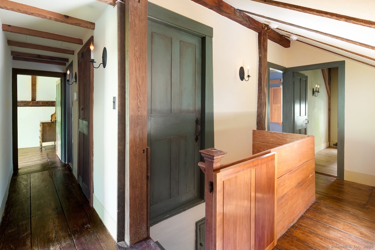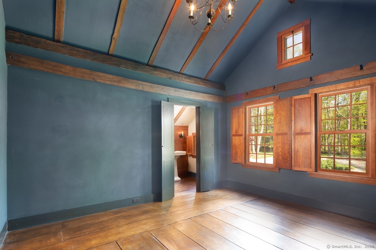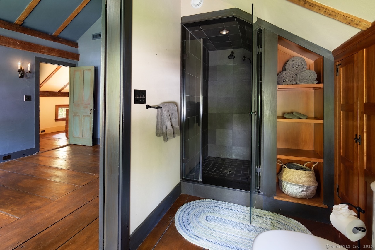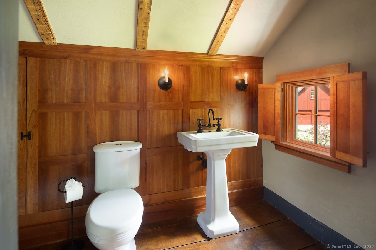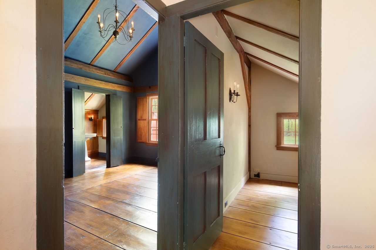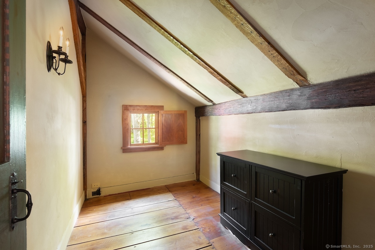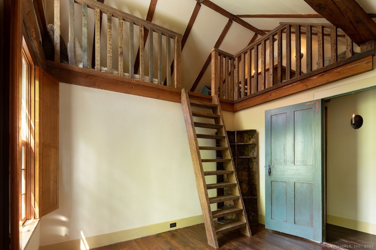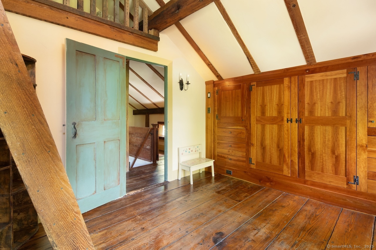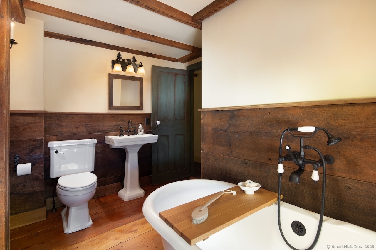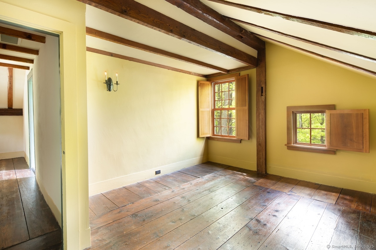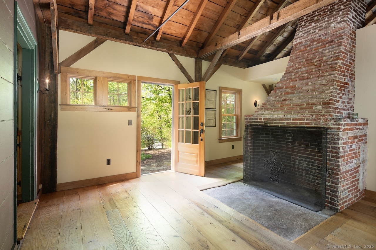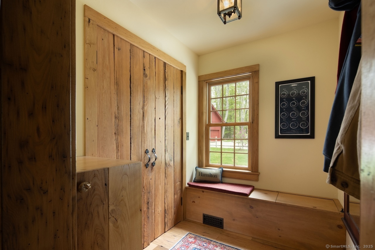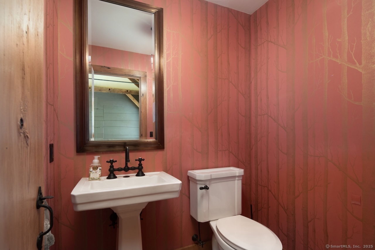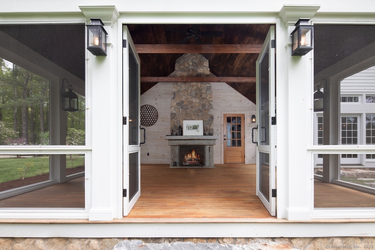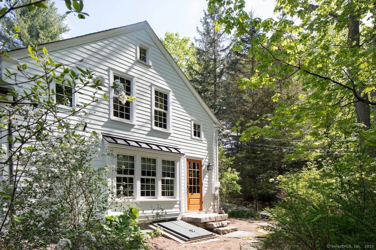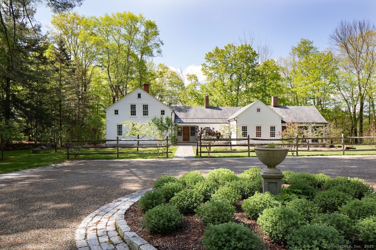More about this Property
If you are interested in more information or having a tour of this property with an experienced agent, please fill out this quick form and we will get back to you!
243 Schoolhouse Road, Norfolk CT 06058
Current Price: $1,275,000
 4 beds
4 beds  4 baths
4 baths  2850 sq. ft
2850 sq. ft
Last Update: 6/24/2025
Property Type: Single Family For Sale
This exquisitely restored 18th-century Grant family homestead in Norfolk, Connecticut offers a masterful blend of authentic historical character and refined modern luxury. Set on 2.07 picturesque acres in Litchfield County, this 2,850 sq ft residence plus an additional 360 sq.ft. Screened Porch with Fireplace showcases impeccable craftsmanship with plaster walls, reclaimed wood elements, and period-inspired fixtures that honor its 1761 origins while incorporating sophisticated contemporary amenities. Approached via a circular stone driveway bordered by perennial gardens and fruit trees, the property features distinctive pink granite entry steps harvested from the land itself. The heart of the home reveals soaring vaulted ceilings in both the kitchen and great room, anchored by a magnificent Le Cornue range and Sub-Zero refrigerator. Four wood-burning fireplaces grace the residence, including statement hearths in the entry foyer, screened porch, living room, and luxurious first-floor primary suite. The upper level accommodates three additional bedrooms-one with an ensuite bathroom while two others share a hall bath-complemented by a versatile room perfect as a dressing area or private office. Outside, professional landscaping frames beautiful stone walls and a level yard, while a detached two-bay garage provides convenient parking and storage.
GPS
MLS #: 24096520
Style: Colonial
Color:
Total Rooms:
Bedrooms: 4
Bathrooms: 4
Acres: 2.07
Year Built: 1761 (Public Records)
New Construction: No/Resale
Home Warranty Offered:
Property Tax: $10,960
Zoning: RR1
Mil Rate:
Assessed Value: $385,910
Potential Short Sale:
Square Footage: Estimated HEATED Sq.Ft. above grade is 2850; below grade sq feet total is ; total sq ft is 2850
| Appliances Incl.: | Oven/Range,Refrigerator,Dishwasher,Washer,Dryer |
| Fireplaces: | 3 |
| Basement Desc.: | Full,Unfinished |
| Exterior Siding: | Clapboard |
| Foundation: | Concrete,Stone |
| Roof: | Asphalt Shingle |
| Parking Spaces: | 2 |
| Garage/Parking Type: | Detached Garage |
| Swimming Pool: | 0 |
| Waterfront Feat.: | Not Applicable |
| Lot Description: | Professionally Landscaped |
| Occupied: | Owner |
Hot Water System
Heat Type:
Fueled By: Hot Air.
Cooling: Central Air
Fuel Tank Location: Above Ground
Water Service: Private Well
Sewage System: Septic
Elementary: Per Board of Ed
Intermediate:
Middle:
High School: Per Board of Ed
Current List Price: $1,275,000
Original List Price: $1,275,000
DOM: 34
Listing Date: 5/16/2025
Last Updated: 6/19/2025 10:40:11 PM
List Agent Name: Holly Leibrock
List Office Name: Elyse Harney Real Estate
