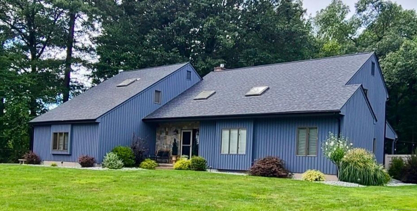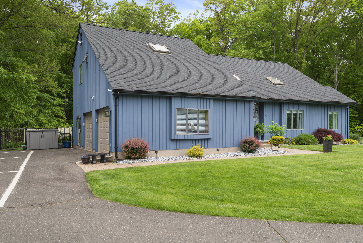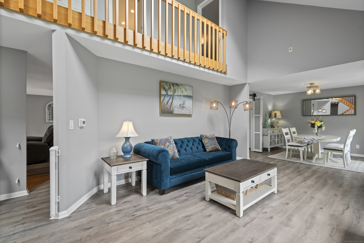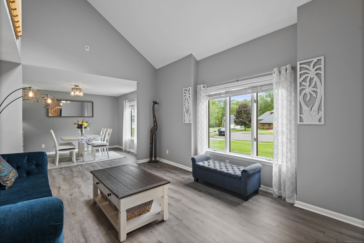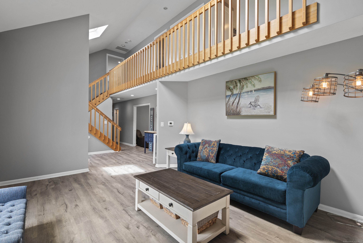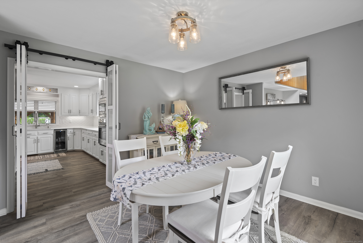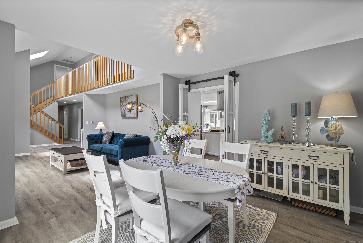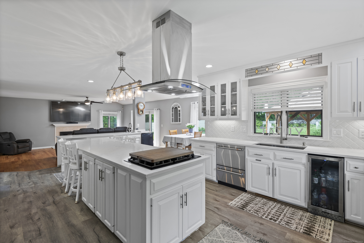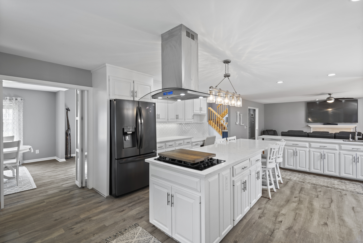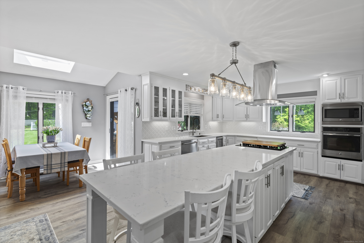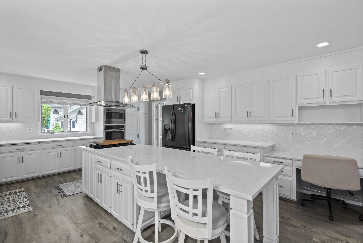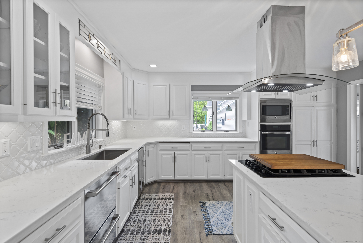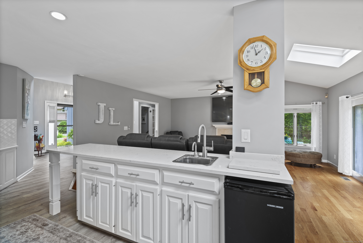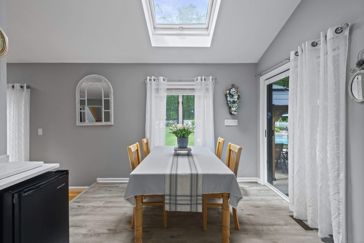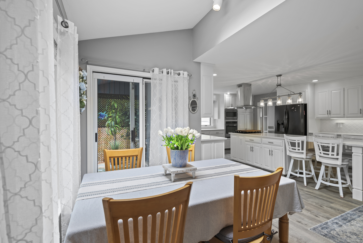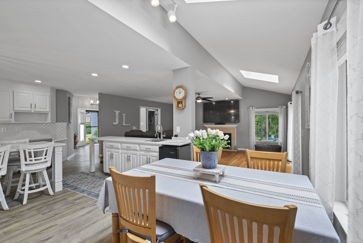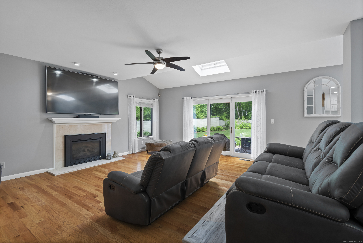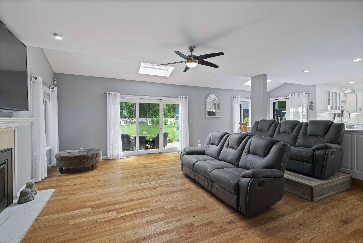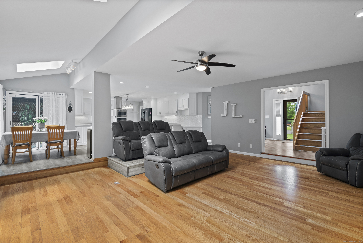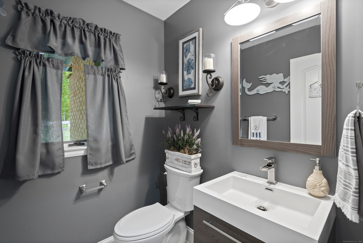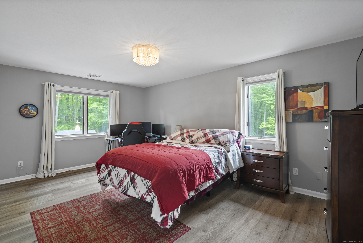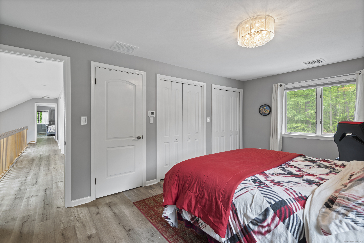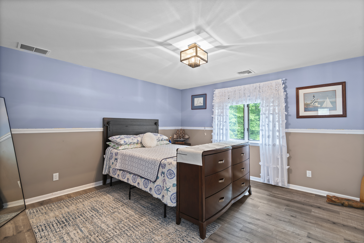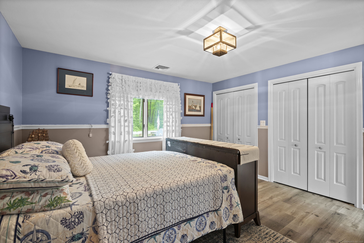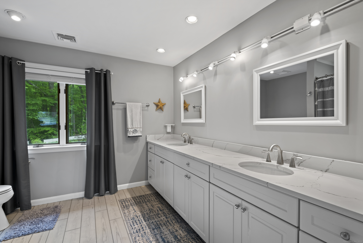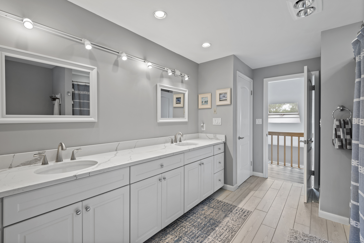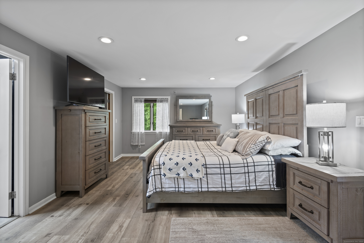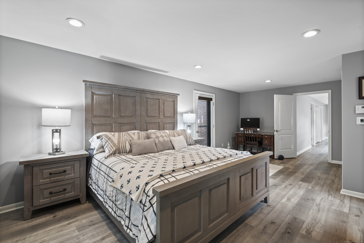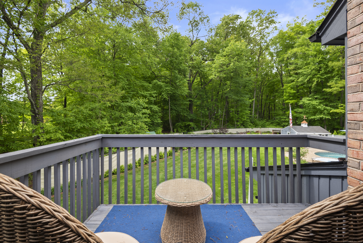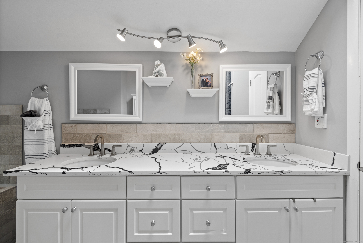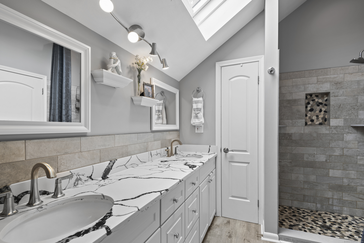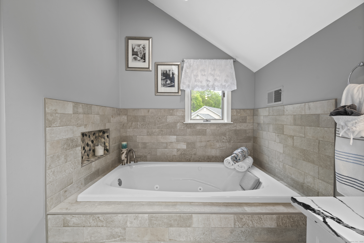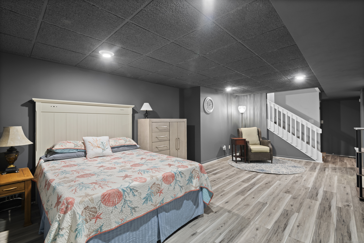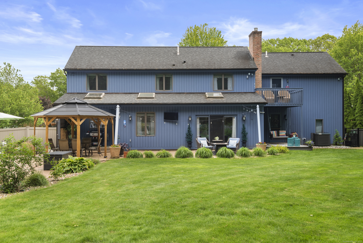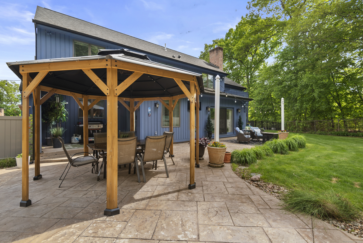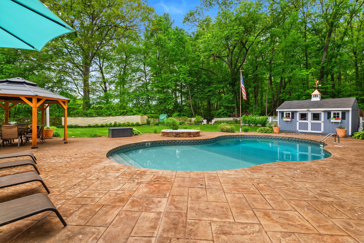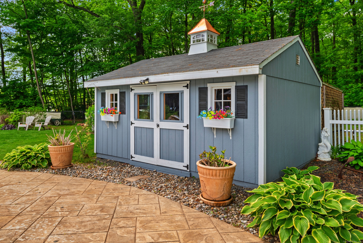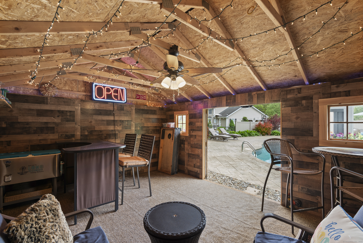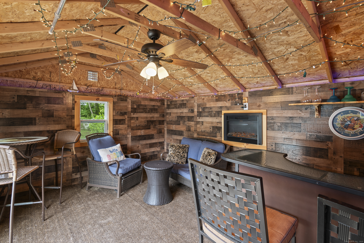More about this Property
If you are interested in more information or having a tour of this property with an experienced agent, please fill out this quick form and we will get back to you!
66 Amato Circle, Southington CT 06489
Current Price: $791,999
 3 beds
3 beds  4 baths
4 baths  3832 sq. ft
3832 sq. ft
Last Update: 6/20/2025
Property Type: Single Family For Sale
Nestled at the end of a peaceful cul-de-sac in one of Southingtons premier neighborhoods, this stunning 3/4 bed 3.5 bath contemporary colonial residence offers over 3,800 sq ft of thoughtfully updated living space. The homes curb appeal is undeniable-professionally landscaped grounds, freshly painted exterior, and level half-acre+ lot provide both beauty and privacy. Step into the dramatic two-story foyer and sun-drenched living room, where vaulted ceilings and skylights elevate the space. Brand-new flooring guides you through an open-concept main level, where a fully renovated chefs kitchen takes center stage-complete with high-end stainless-steel appliances, two quartz islands, designer lighting, and a gas cooktop with oversized hood. The adjoining family room is anchored by a cozy fireplace and vaulted ceilings, while the formal dining room lends a touch of elegance. Upstairs, the primary suite is a true sanctuary with a spa-inspired bath featuring a river rock shower, whirlpool tub, and dual quartz vanity. Two additional bedrooms both offer ample closet space, one bedroom offering a large walk-in closet and share an updated full bath with double sinks. The finished lower level offers a flexible space with heat, A/C, and a new full bath-ideal for a guest suite or media room. Outdoors, enjoy a heated saltwater pool, spa, outdoor shower, fire pit, cedar gazebo, and she-shed with power and heat. Walk to Kelley School and easy access to shopping, dining, and transit
GPS friendly. Hart Street to Maplewood Road to Amato Circle. End of Cul-de-sac.
MLS #: 24096504
Style: Colonial,Contemporary
Color: Blue Gray
Total Rooms:
Bedrooms: 3
Bathrooms: 4
Acres: 0.52
Year Built: 1992 (Public Records)
New Construction: No/Resale
Home Warranty Offered:
Property Tax: $10,518
Zoning: R-20/2
Mil Rate:
Assessed Value: $334,530
Potential Short Sale:
Square Footage: Estimated HEATED Sq.Ft. above grade is 3082; below grade sq feet total is 750; total sq ft is 3832
| Appliances Incl.: | Gas Cooktop,Wall Oven,Microwave,Range Hood,Refrigerator,Dishwasher,Instant Hot Water Tap,Washer,Dryer |
| Laundry Location & Info: | Upper Level |
| Fireplaces: | 1 |
| Interior Features: | Auto Garage Door Opener,Cable - Pre-wired,Central Vacuum,Security System |
| Home Automation: | Security System,Thermostat(s) |
| Basement Desc.: | Full,Heated,Storage,Fully Finished,Hatchway Access,Cooled,Liveable Space |
| Exterior Siding: | Clapboard,Stone |
| Exterior Features: | Shed,Gazebo,Porch,Gutters,Lighting,Hot Tub,Underground Sprinkler |
| Foundation: | Concrete |
| Roof: | Asphalt Shingle |
| Parking Spaces: | 2 |
| Garage/Parking Type: | Attached Garage |
| Swimming Pool: | 1 |
| Waterfront Feat.: | Not Applicable |
| Lot Description: | Fence - Full,Level Lot,On Cul-De-Sac,Cleared,Professionally Landscaped |
| Nearby Amenities: | Golf Course,Health Club,Medical Facilities,Park,Public Rec Facilities,Shopping/Mall |
| In Flood Zone: | 0 |
| Occupied: | Owner |
Hot Water System
Heat Type:
Fueled By: Hot Air,Zoned.
Cooling: Ceiling Fans,Central Air,Zoned
Fuel Tank Location:
Water Service: Public Water Connected
Sewage System: Public Sewer Connected
Elementary: Urbin T. Kelley
Intermediate: Per Board of Ed
Middle: Depaolo
High School: Southington
Current List Price: $791,999
Original List Price: $791,999
DOM: 1
Listing Date: 5/14/2025
Last Updated: 5/29/2025 6:00:39 PM
Expected Active Date: 5/28/2025
List Agent Name: Christopher Crane
List Office Name: Coldwell Banker Realty
