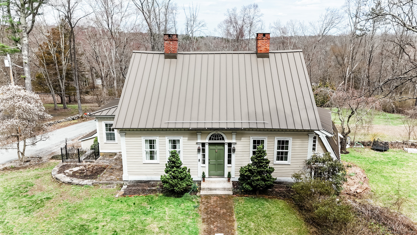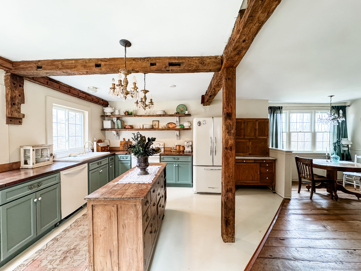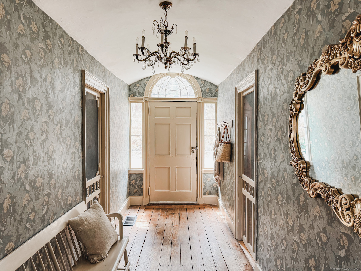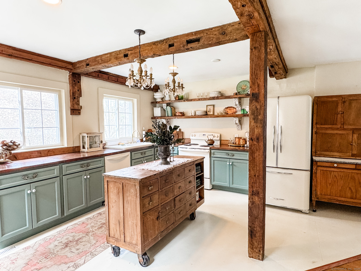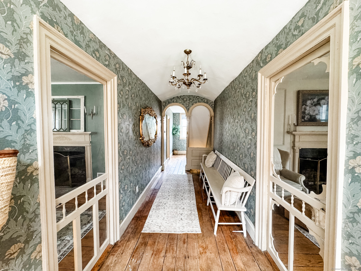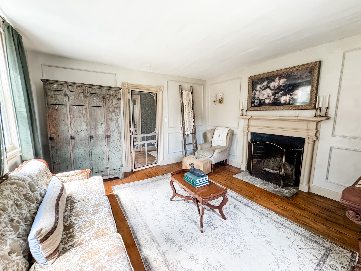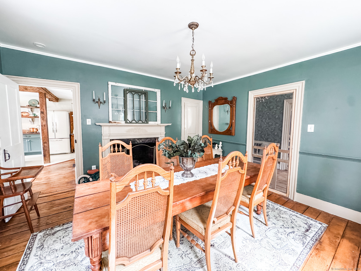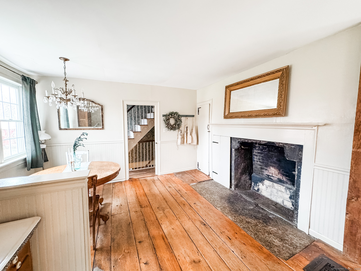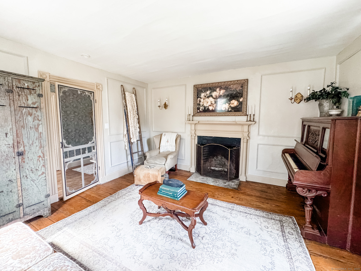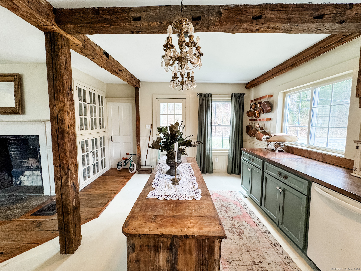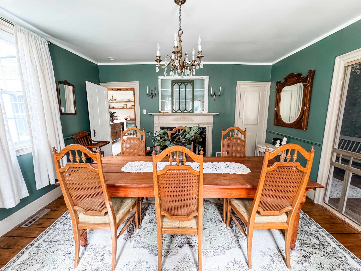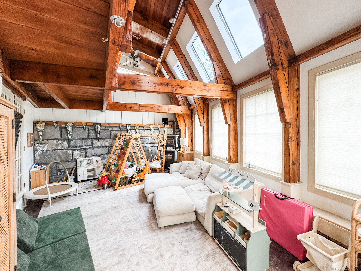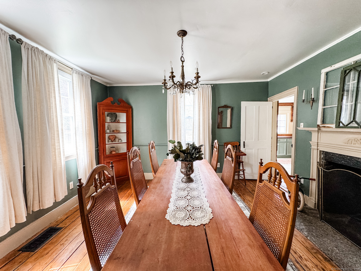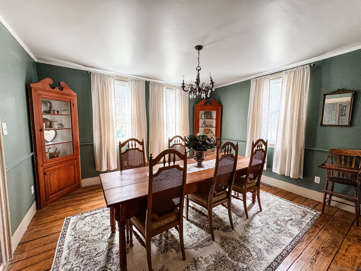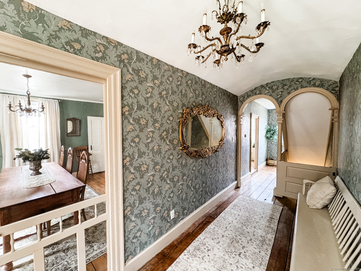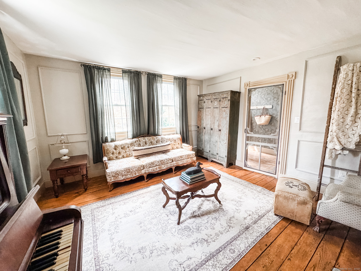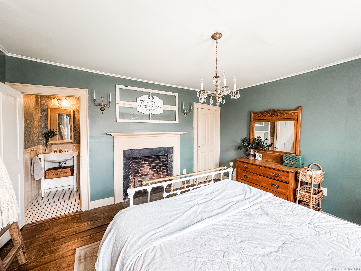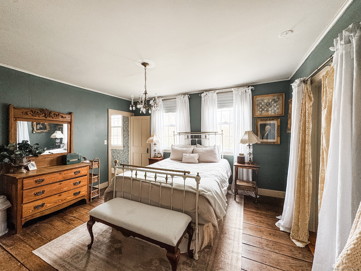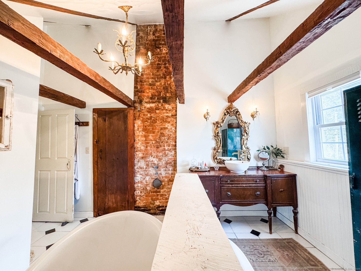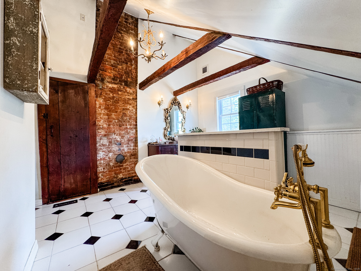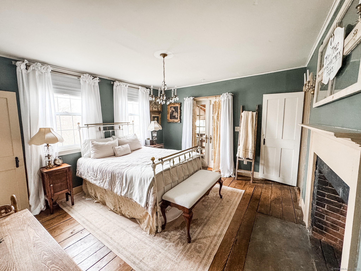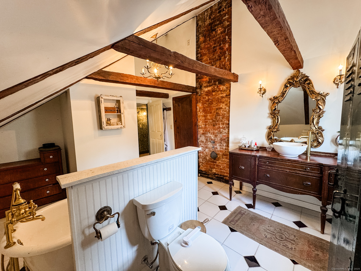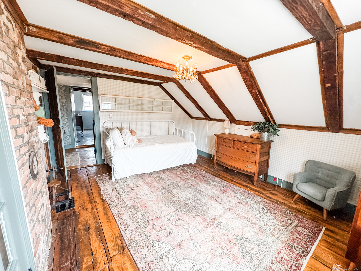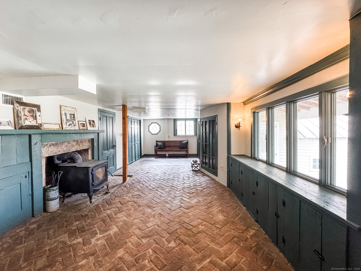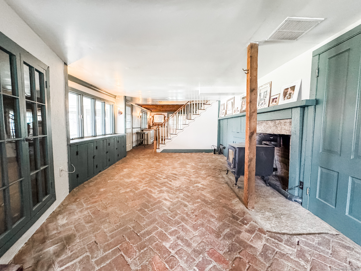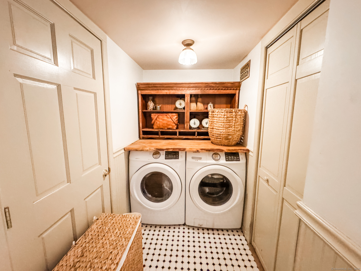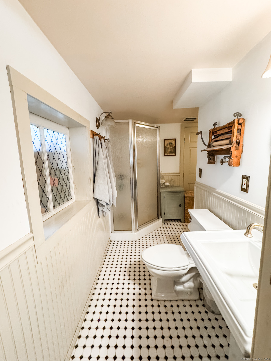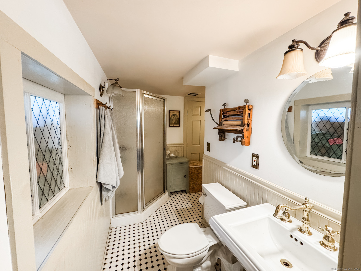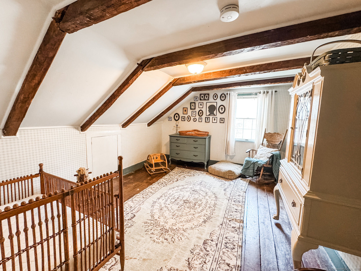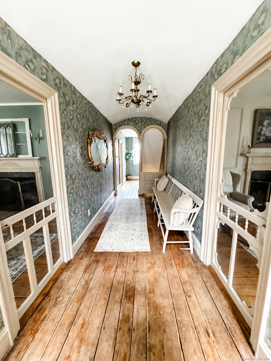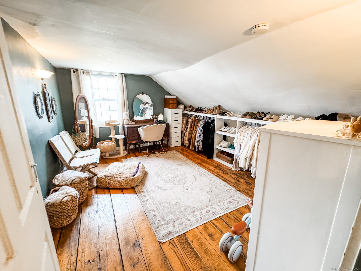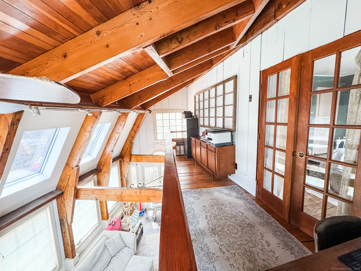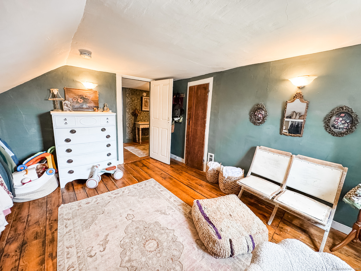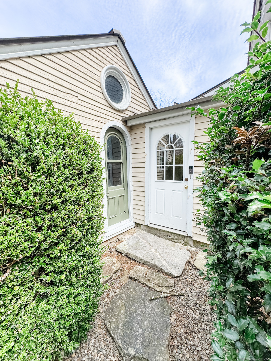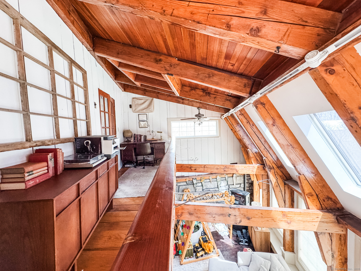More about this Property
If you are interested in more information or having a tour of this property with an experienced agent, please fill out this quick form and we will get back to you!
49 Bennett Pond Road, Canterbury CT 06331
Current Price: $465,000
 4 beds
4 beds  3 baths
3 baths  2146 sq. ft
2146 sq. ft
Last Update: 6/25/2025
Property Type: Single Family For Sale
The IT house of the season! Featured in Country Living Magazine and Country Sampler Farmhouse Style Magazine! This gorgeous well appointed Federal Architectural home, is oozing in charm, history and sophistication. Once owned by Hezekia Crandall! ( more history available). Much larger and spacious than it appears from the outside. 4 bedrooms with fireplaces. 2.5 bathroom. Formal living room, formal dining room. 2 fireplaces in the lower level (1) with a wood stove insert .Large family room w/ tons of natural light! Updated mechanicals. Standing steel roofing on the home and the 30x50 Post and Beam barn that also has had updated flooring installed and has electricity. There is a chicken coop. Mature plants all around the property. The property borders the babbling Kitt Brook. You can doing some fishing from your own property .Come see for yourself you will be pleasantly enchanted in this peaceful place.
Corner of Bennett Pond
MLS #: 24096497
Style: Cape Cod
Color:
Total Rooms:
Bedrooms: 4
Bathrooms: 3
Acres: 3.18
Year Built: 1812 (Public Records)
New Construction: No/Resale
Home Warranty Offered:
Property Tax: $7,391
Zoning: RD
Mil Rate:
Assessed Value: $321,350
Potential Short Sale:
Square Footage: Estimated HEATED Sq.Ft. above grade is 2146; below grade sq feet total is ; total sq ft is 2146
| Appliances Incl.: | Oven/Range,Refrigerator,Dishwasher |
| Laundry Location & Info: | Lower Level located in the full bathroom |
| Fireplaces: | 6 |
| Basement Desc.: | Full,Heated,Fully Finished,Walk-out |
| Exterior Siding: | Wood |
| Exterior Features: | Covered Deck |
| Foundation: | Stone |
| Roof: | Metal |
| Parking Spaces: | 2 |
| Garage/Parking Type: | Attached Garage |
| Swimming Pool: | 1 |
| Waterfront Feat.: | Not Applicable |
| Lot Description: | Secluded,Corner Lot |
| Occupied: | Owner |
Hot Water System
Heat Type:
Fueled By: Hot Air,Wood/Coal Stove.
Cooling: None
Fuel Tank Location: In Basement
Water Service: Private Well
Sewage System: Septic
Elementary: Per Board of Ed
Intermediate:
Middle:
High School: Per Board of Ed
Current List Price: $465,000
Original List Price: $465,000
DOM: 17
Listing Date: 5/16/2025
Last Updated: 6/4/2025 6:59:31 PM
List Agent Name: Skyla Gagnon
List Office Name: RE/MAX Bell Park Realty
