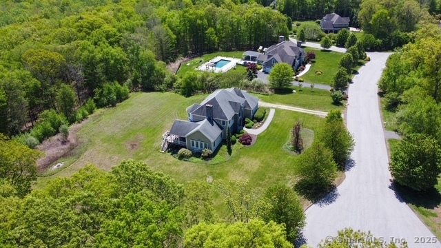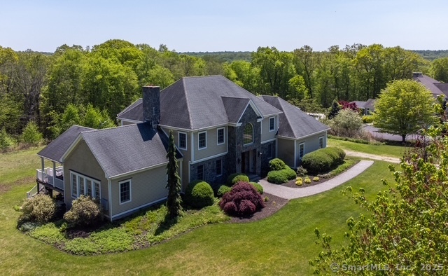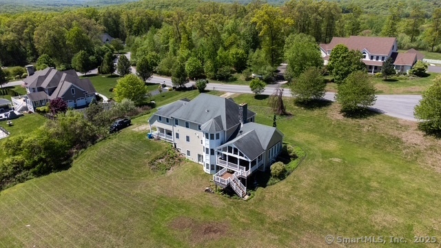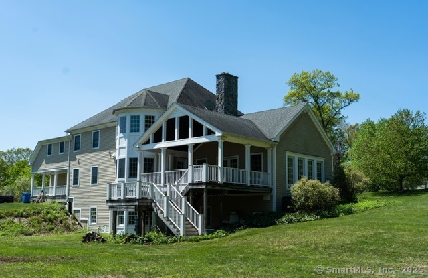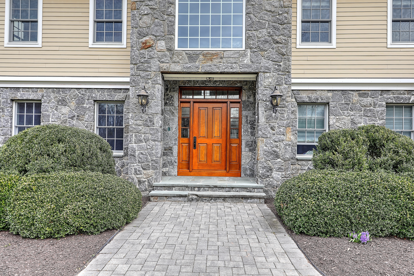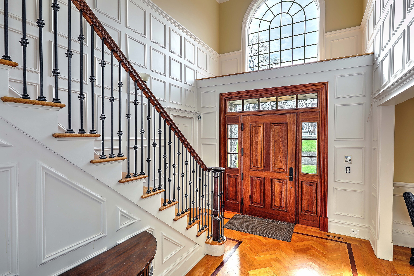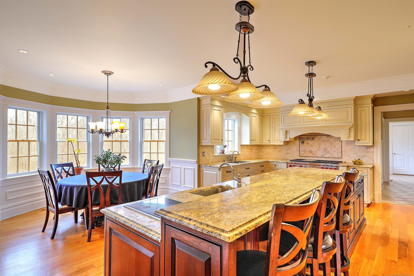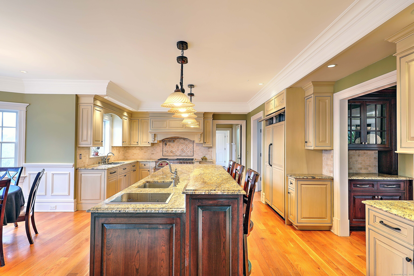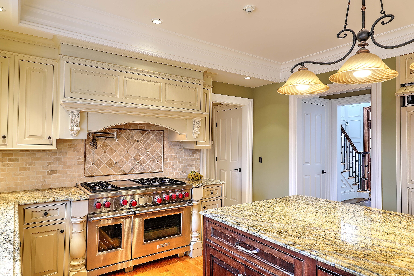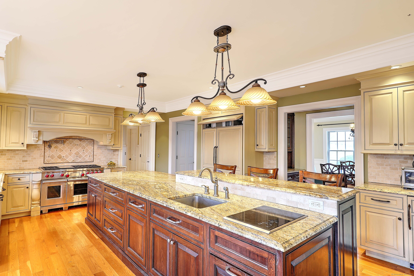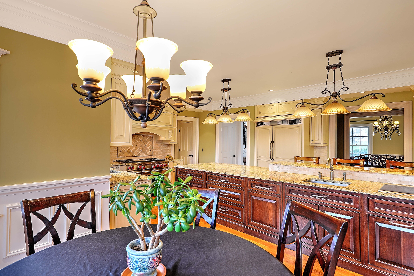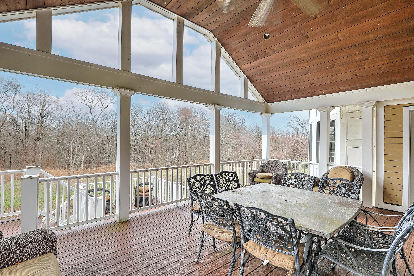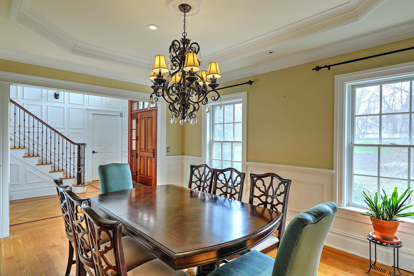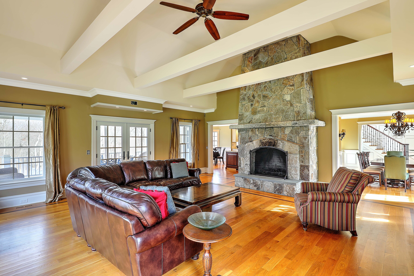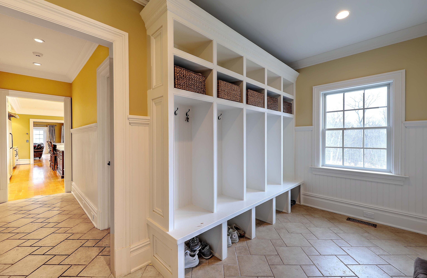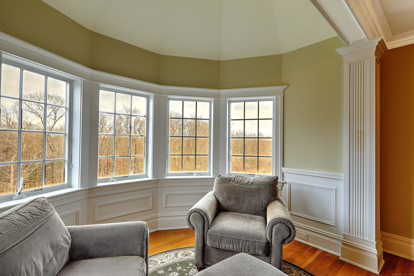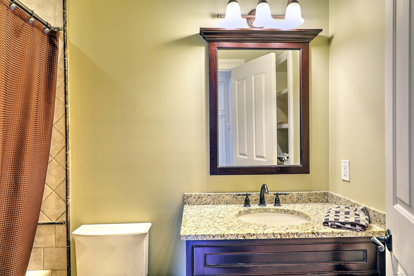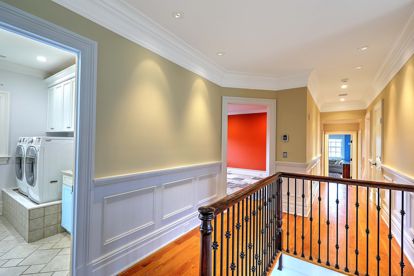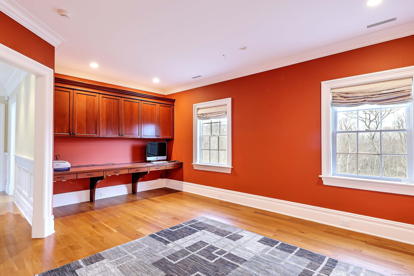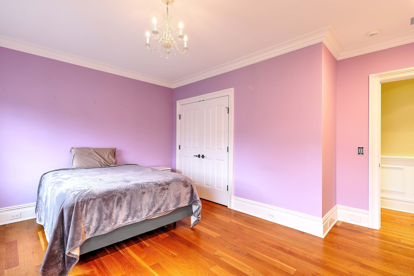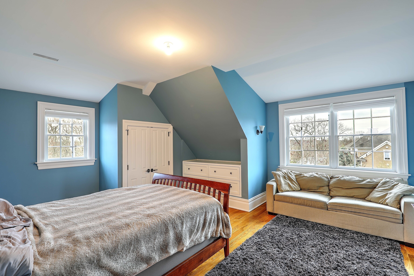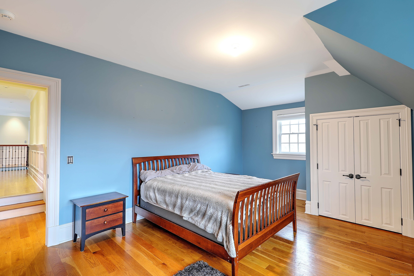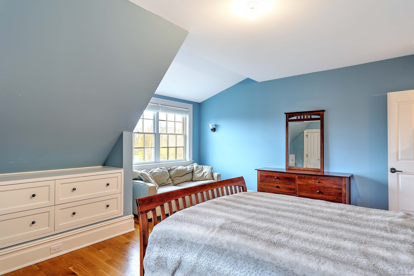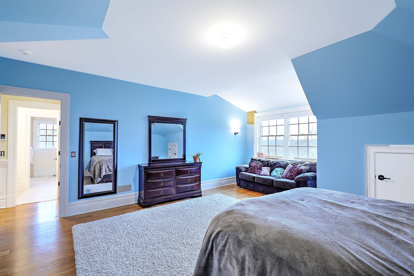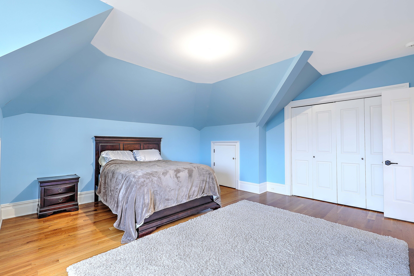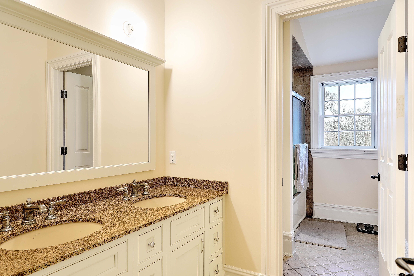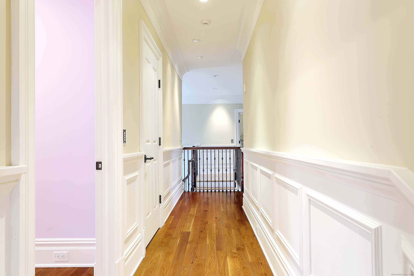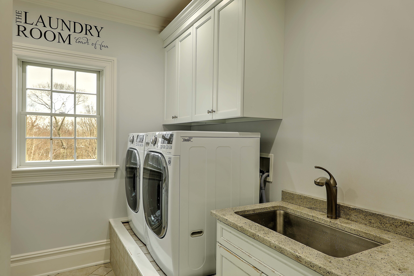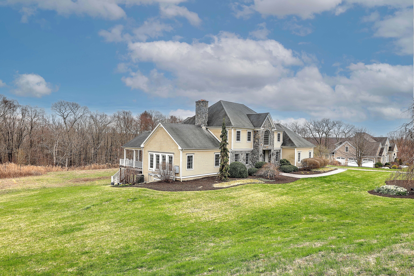More about this Property
If you are interested in more information or having a tour of this property with an experienced agent, please fill out this quick form and we will get back to you!
84 Mustang Drive, Monroe CT 06468
Current Price: $1,295,000
 5 beds
5 beds  3 baths
3 baths  4228 sq. ft
4228 sq. ft
Last Update: 6/7/2025
Property Type: Single Family For Sale
Experience the luxury of privacy in this elegant custom-built home at the end of a quiet cul-de-sac in one of Monroes most prestigious developments. This sprawling 5-bedroom, 3-bathroom home is set at one of the highest elevation points in Monroe, offering exceptional privacy and backing to 150 acres of pristine woods. Designed with premium engineering and construction, the home features spray foam insulation throughout, steel framing, premium-grade sheetrock, custom high-end trim, and state-of-the-art lighting systems. Inside, enjoy an open-concept layout with a gourmet kitchen, high-end appliances, custom cabinetry, and a large center island-perfect for entertaining. With thoughtful, top-tier finishes throughout, including a Wolf Duel Fuel Range and other exceptional appliances, this home combines luxury and durability. Home to a Blue Ribbon School system and all that the Monroe community has to offer, 84 Mustang is truly stunning in person. Dont miss this unique chance to own one of Monroes finest homes in a truly private and tranquil setting.
off Hammertown road
MLS #: 24096494
Style: Colonial,Contemporary
Color:
Total Rooms:
Bedrooms: 5
Bathrooms: 3
Acres: 2.19
Year Built: 2010 (Public Records)
New Construction: No/Resale
Home Warranty Offered:
Property Tax: $17,891
Zoning: RF2
Mil Rate:
Assessed Value: $467,500
Potential Short Sale:
Square Footage: Estimated HEATED Sq.Ft. above grade is 4228; below grade sq feet total is ; total sq ft is 4228
| Appliances Incl.: | Gas Range,Oven/Range,Microwave,Refrigerator |
| Laundry Location & Info: | Upper Level Upstairs, outside of master bedroom |
| Fireplaces: | 1 |
| Interior Features: | Central Vacuum,Open Floor Plan,Security System |
| Home Automation: | Built In Audio,Lighting,Thermostat(s),Wired For Audio |
| Basement Desc.: | Full,Unfinished,Storage,Interior Access,Walk-out,Concrete Floor |
| Exterior Siding: | Clapboard,Stone |
| Exterior Features: | Porch-Enclosed,Balcony,Porch,Lighting,Covered Deck |
| Foundation: | Concrete |
| Roof: | Asphalt Shingle |
| Parking Spaces: | 3 |
| Driveway Type: | Unpaved |
| Garage/Parking Type: | Attached Garage,Driveway,Unpaved |
| Swimming Pool: | 0 |
| Waterfront Feat.: | Not Applicable |
| Lot Description: | Secluded,In Subdivision,Treed,Borders Open Space,On Cul-De-Sac,Professionally Landscaped |
| In Flood Zone: | 0 |
| Occupied: | Owner |
Hot Water System
Heat Type:
Fueled By: Hot Water,Zoned.
Cooling: Central Air
Fuel Tank Location: In Basement
Water Service: Private Well
Sewage System: Septic
Elementary: Fawn Hollow
Intermediate: Per Board of Ed
Middle: Jockey Hollow
High School: Masuk
Current List Price: $1,295,000
Original List Price: $1,295,000
DOM: 17
Listing Date: 5/16/2025
Last Updated: 6/2/2025 6:24:42 PM
List Agent Name: Tyler Doran
List Office Name: Residential Properties Ltd.
