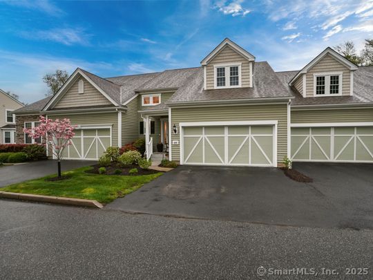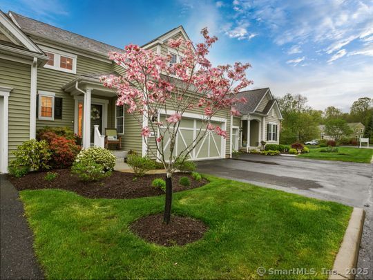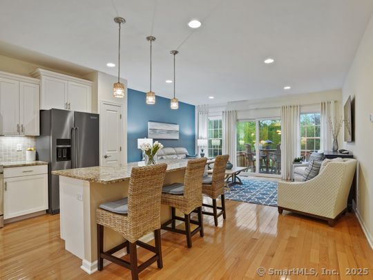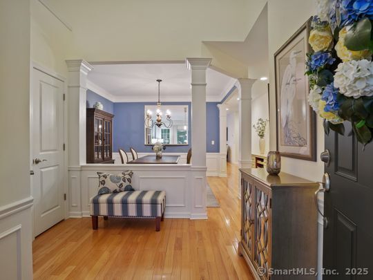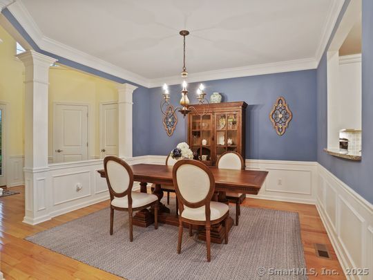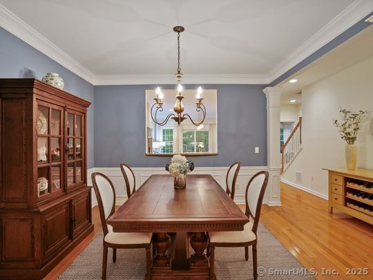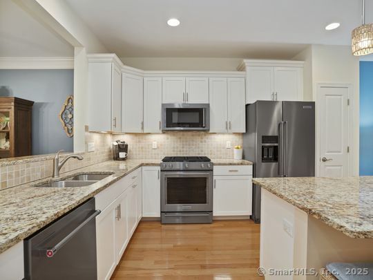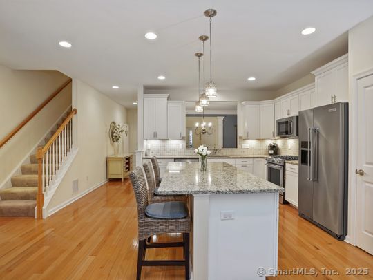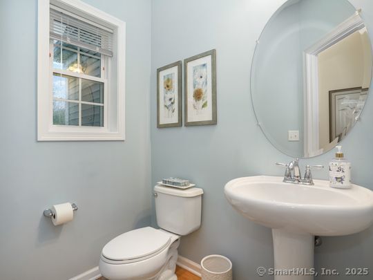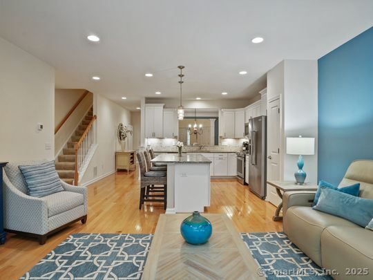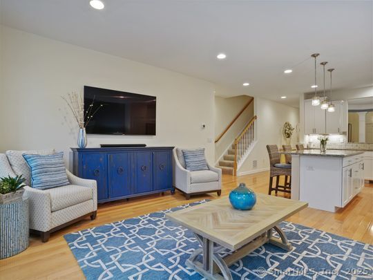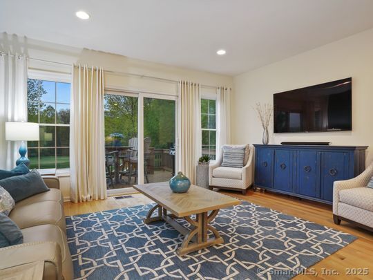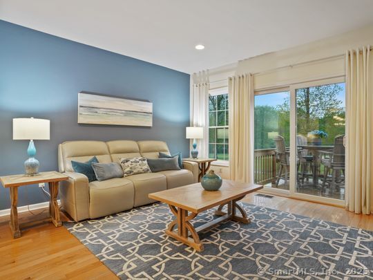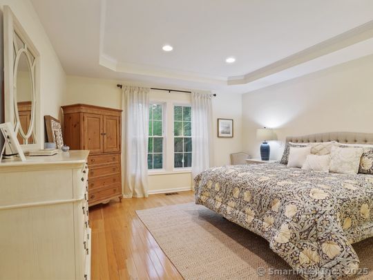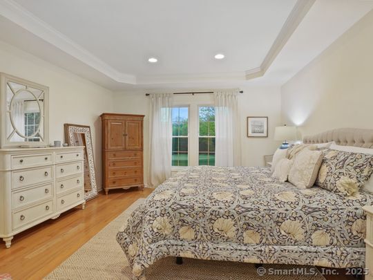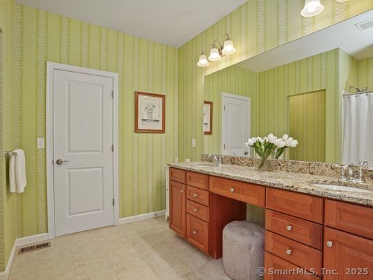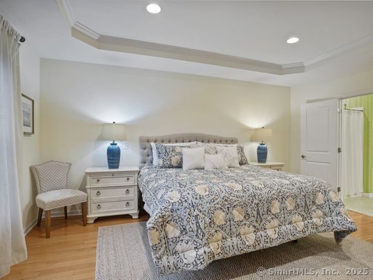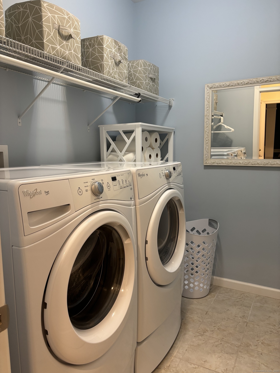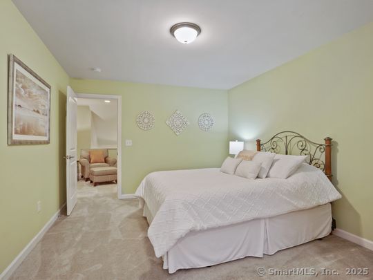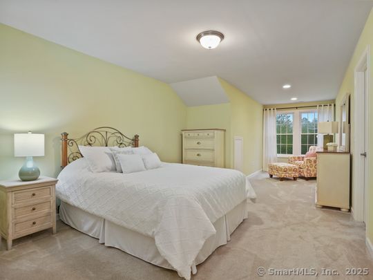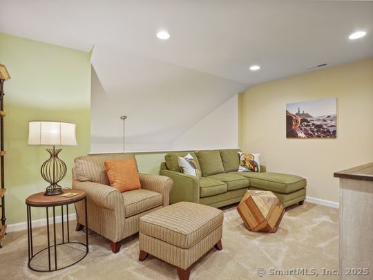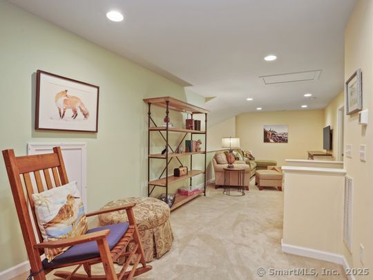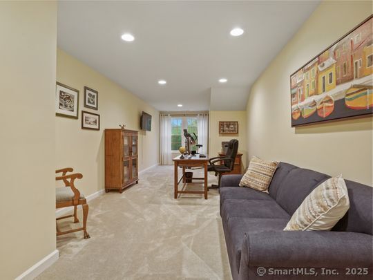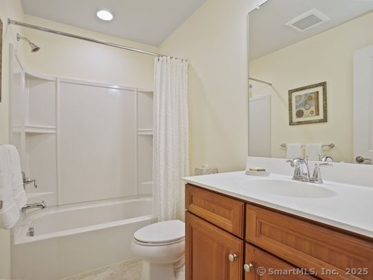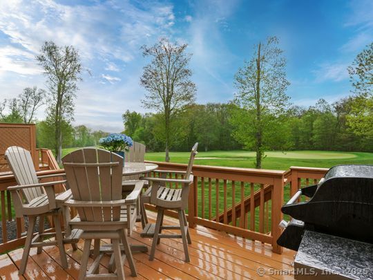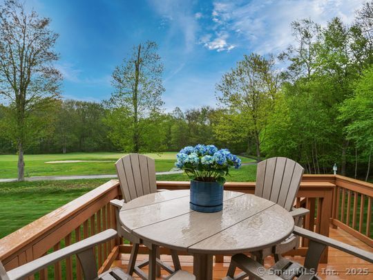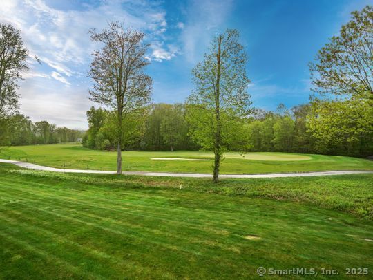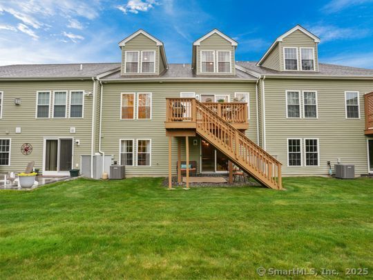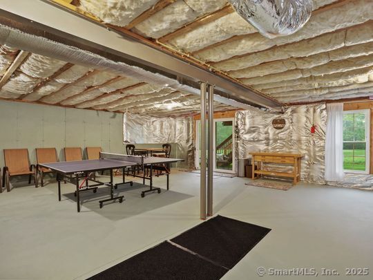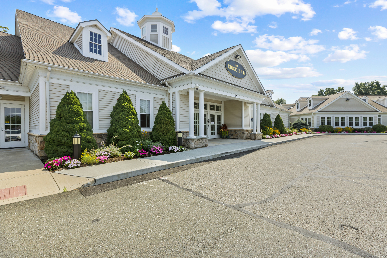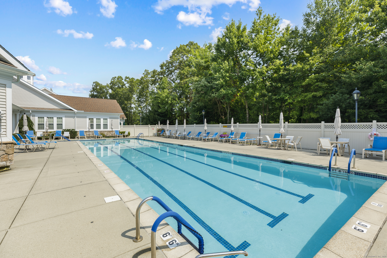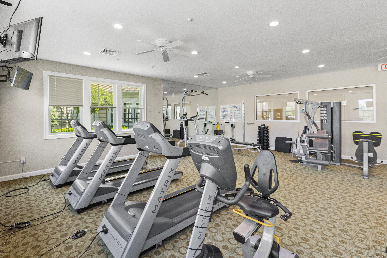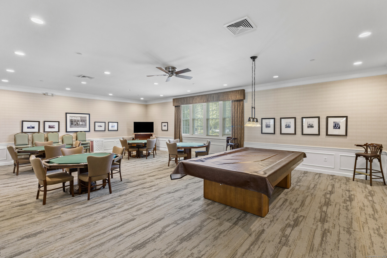More about this Property
If you are interested in more information or having a tour of this property with an experienced agent, please fill out this quick form and we will get back to you!
644 Championship Drive, Oxford CT 06478
Current Price: $659,000
 2 beds
2 beds  3 baths
3 baths  2197 sq. ft
2197 sq. ft
Last Update: 6/22/2025
Property Type: Condo/Co-Op For Sale
Welcome to 644 Championship Drive, the builders former model Morgan style home with spectacular panoramic views of the 7th tee and fairway. This immaculate 2,197 square foot home with 2 bedrooms and 3 bathrooms has many upgraded features. The open floor plan creates an airy, inviting atmosphere throughout the home. The second-level lofted bedroom suite provides additional space and privacy for all. A gourmet-inspired kitchen boasts stainless steel appliances, large kitchen island, and ample counter space for meal preparation and entertainment. In addition, there is a huge walkout basement with 2 large double windows and 2 panel sliding doors which can be custom finished to expand your living accommodations. This 55+ adult community offers exceptional amenities, including a 14,000-square foot clubhouse, a Lifestyle Director who coordinates all activities and global travel, access to indoor and outdoor pools, a fitness center, two tennis and pickleball courts. Here you can live the resort style living youve been waiting for. There is a one time Capital Improvement cost of $1040.00 charged to the buyer at the closing.
Luxury homes in this 55+ Adult Community are nestled along Oxford Greens top ranked golf course. HOA fees also cover the outside of the home, which includes fix or replace siding, roof, windows, doors, deck and maintaining all landscaping except for what owners plant.
Route 67 to Rigg Street to Country Club Road, to Championship Drive
MLS #: 24096492
Style: Ranch
Color: Sage
Total Rooms:
Bedrooms: 2
Bathrooms: 3
Acres: 0
Year Built: 2013 (Public Records)
New Construction: No/Resale
Home Warranty Offered:
Property Tax: $6,148
Zoning: RESA
Mil Rate:
Assessed Value: $238,200
Potential Short Sale:
Square Footage: Estimated HEATED Sq.Ft. above grade is 2197; below grade sq feet total is ; total sq ft is 2197
| Appliances Incl.: | Gas Cooktop,Gas Range,Microwave,Range Hood,Refrigerator,Dishwasher,Disposal,Washer,Electric Dryer |
| Laundry Location & Info: | Main Level Laundry room is located on the 1st level |
| Fireplaces: | 0 |
| Energy Features: | Storm Windows,Thermopane Windows |
| Interior Features: | Auto Garage Door Opener,Cable - Pre-wired,Humidifier,Open Floor Plan |
| Energy Features: | Storm Windows,Thermopane Windows |
| Home Automation: | Security System,Thermostat(s) |
| Basement Desc.: | Full,Unfinished |
| Exterior Siding: | Vinyl Siding |
| Exterior Features: | Underground Utilities,Deck,Gutters,Lighting,Underground Sprinkler,Patio |
| Parking Spaces: | 2 |
| Garage/Parking Type: | Attached Garage,Paved,Off Street Parking,Driveway |
| Swimming Pool: | 1 |
| Waterfront Feat.: | Not Applicable |
| Lot Description: | Golf Course Frontage,Level Lot,Golf Course View |
| Nearby Amenities: | Golf Course,Medical Facilities,Putting Green |
| Occupied: | Owner |
HOA Fee Amount 520
HOA Fee Frequency: Monthly
Association Amenities: Bocci Court,Club House,Exercise Room/Health Club,Health Club,Pool,Tennis Courts.
Association Fee Includes:
Hot Water System
Heat Type:
Fueled By: Hot Air.
Cooling: Central Air
Fuel Tank Location:
Water Service: Public Water Connected
Sewage System: Public Sewer Connected
Elementary: Per Board of Ed
Intermediate:
Middle:
High School: Oxford High School
Current List Price: $659,000
Original List Price: $659,000
DOM: 37
Listing Date: 5/16/2025
Last Updated: 6/3/2025 12:49:44 AM
List Agent Name: Joseph Paul
List Office Name: Coldwell Banker Realty
