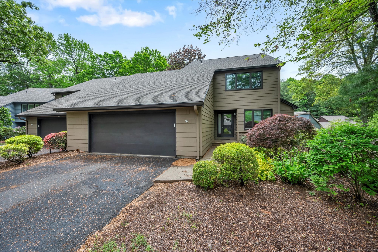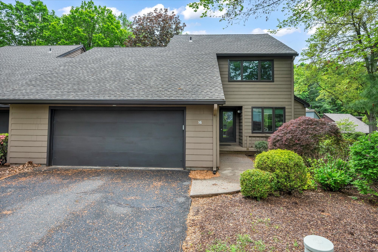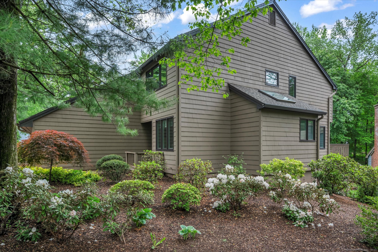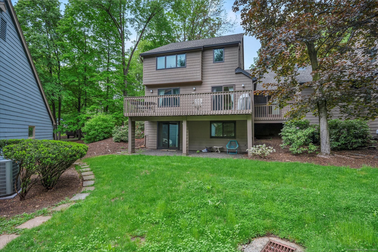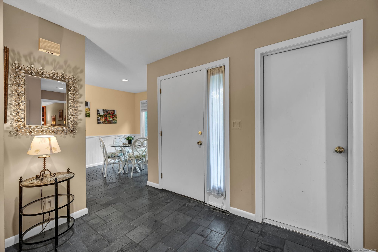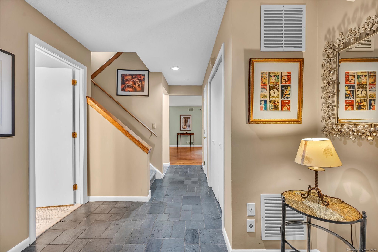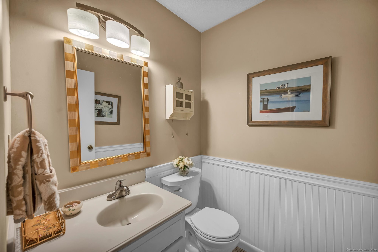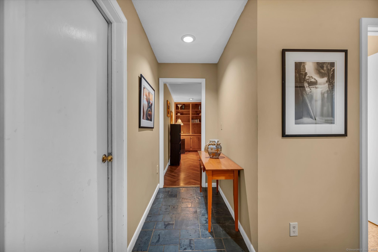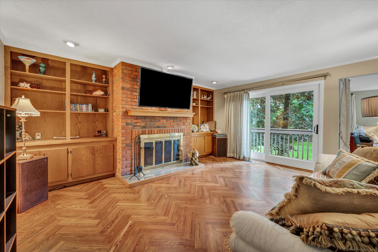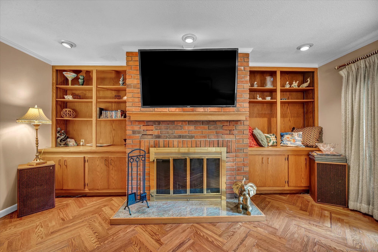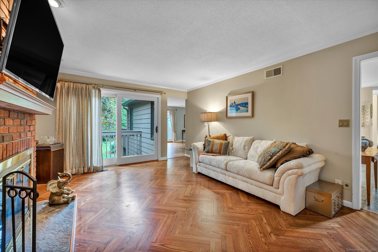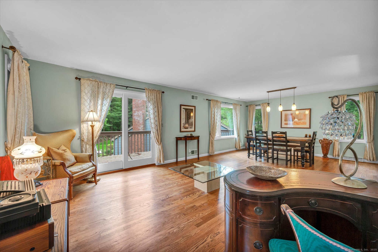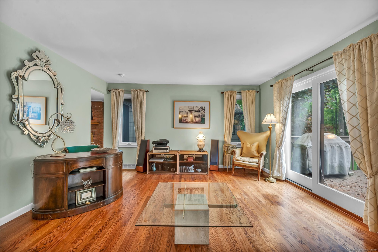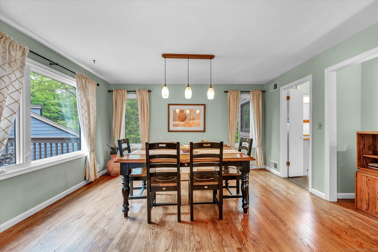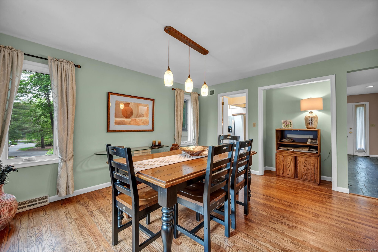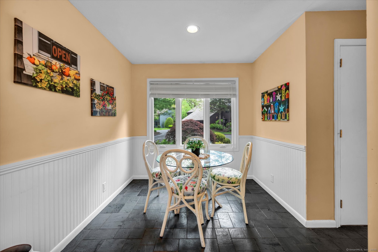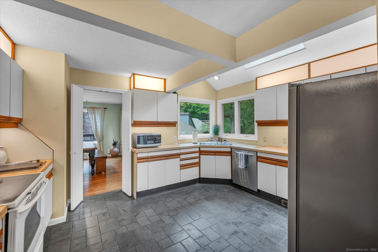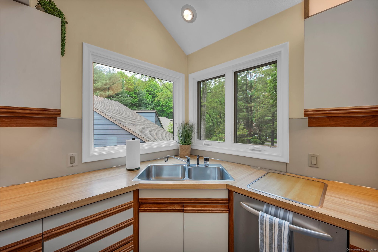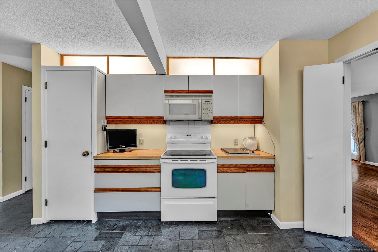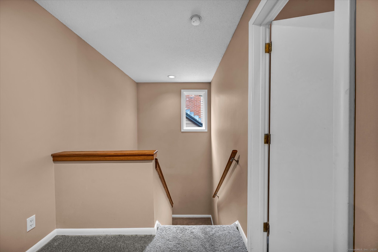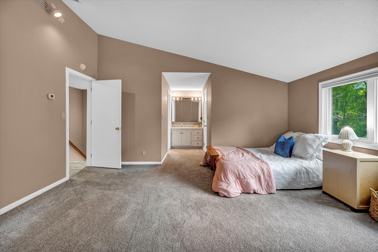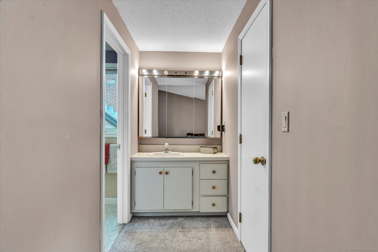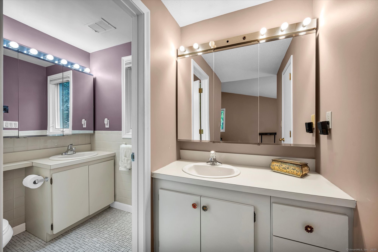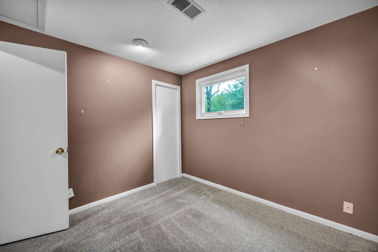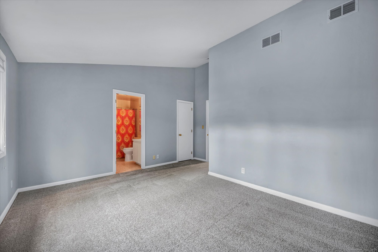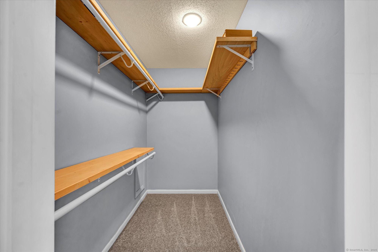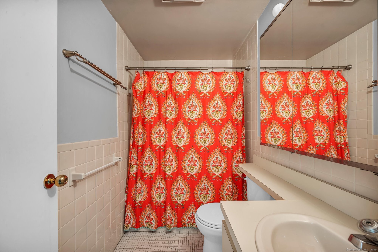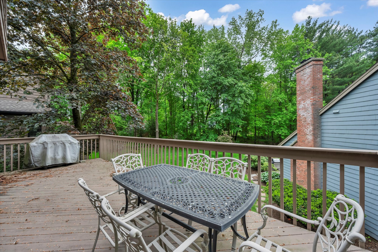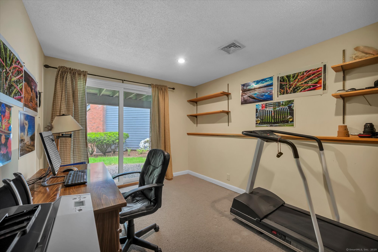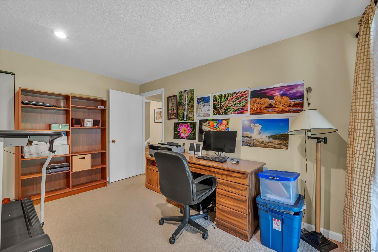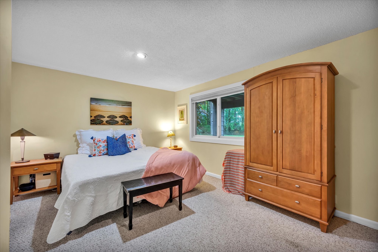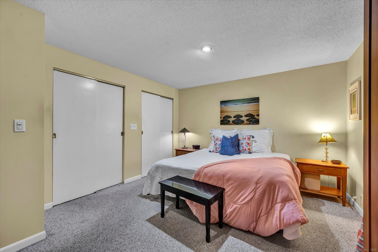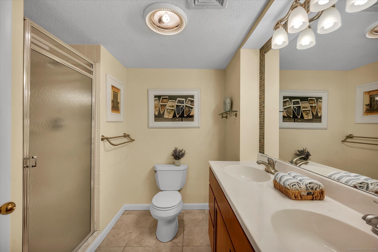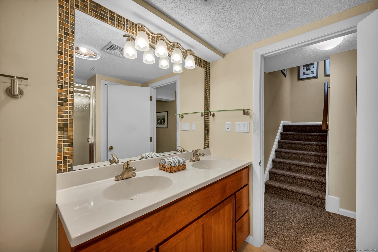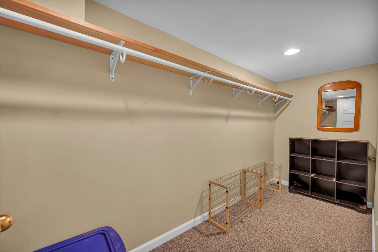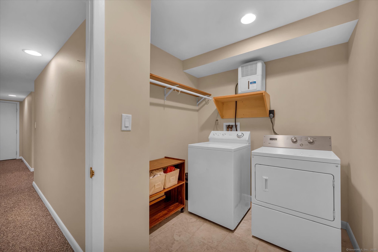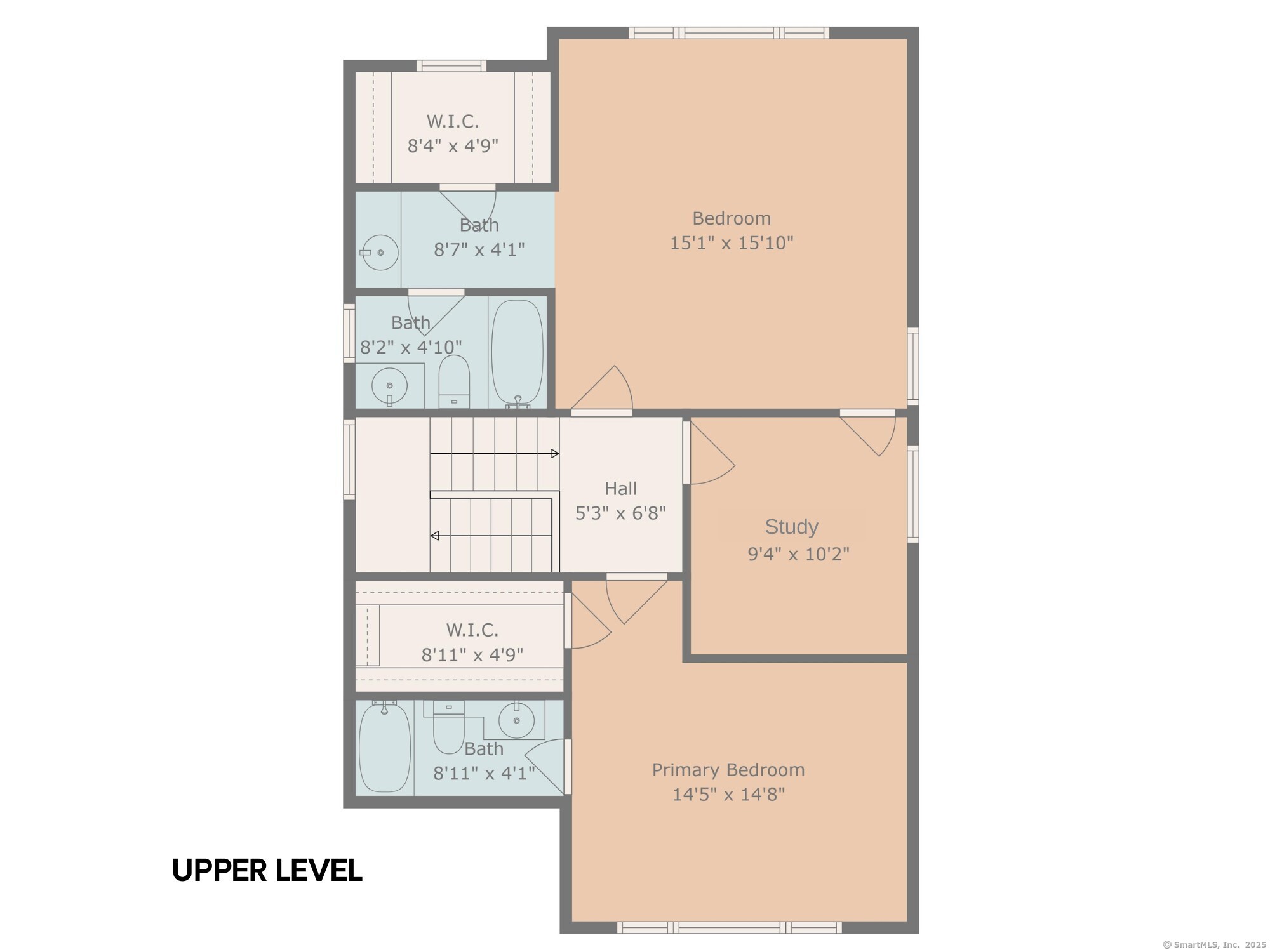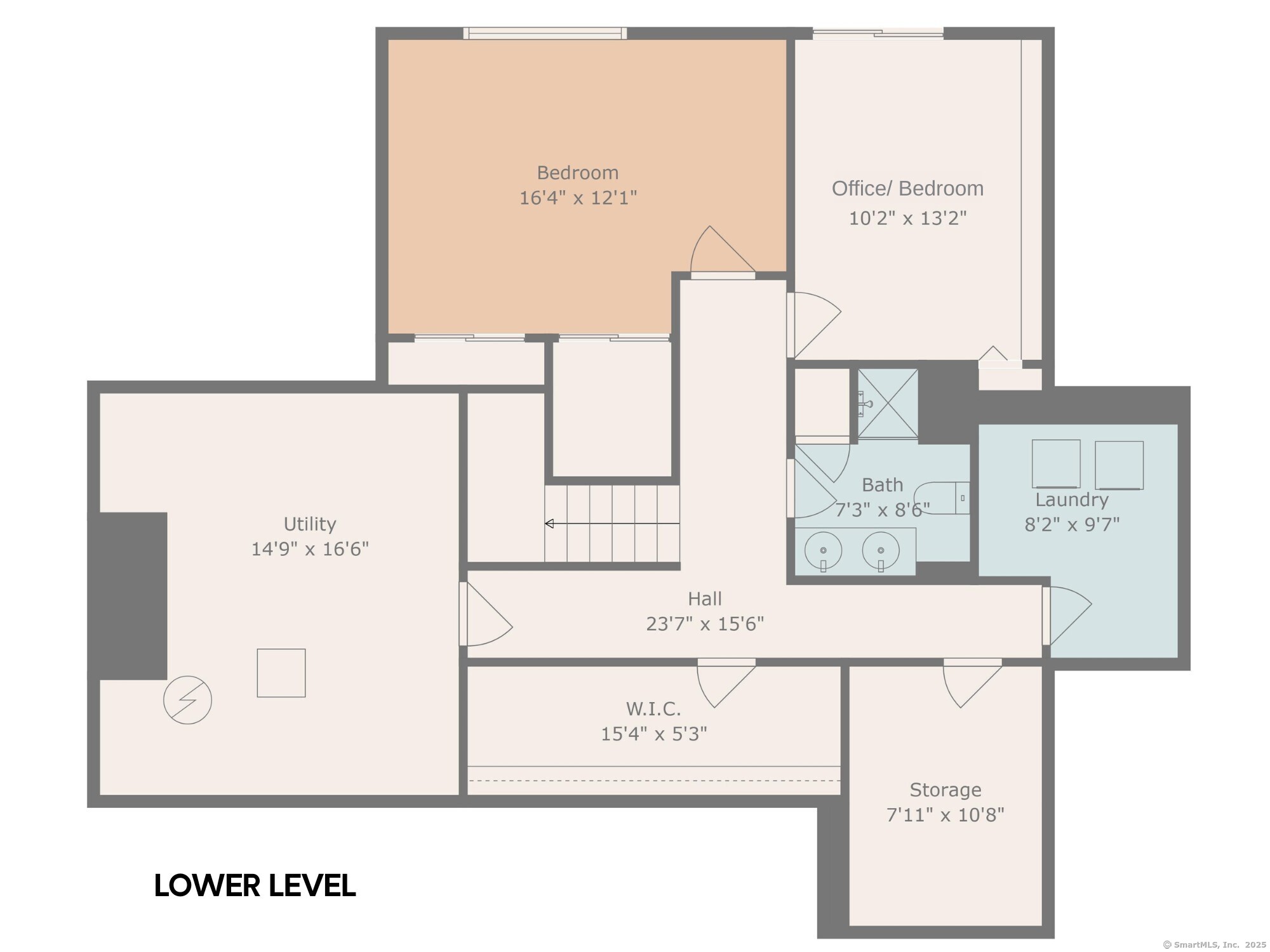More about this Property
If you are interested in more information or having a tour of this property with an experienced agent, please fill out this quick form and we will get back to you!
16 Ironwood Road, West Hartford CT 06117
Current Price: $399,000
 4 beds
4 beds  4 baths
4 baths  3186 sq. ft
3186 sq. ft
Last Update: 6/7/2025
Property Type: Condo/Co-Op For Sale
Welcome to 16 Ironwood Road, a spacious and versatile home nestled in one of West Hartfords desirable neighborhoods. This thoughtfully designed residence offers a flexible floor plan ideal for everyone, including multi-generational, work-from-home lifestyles, or hosting guests in comfort. The main level features a bright and inviting layout with a formal living room, cozy family room, elegant dining room, and an eat-in kitchen perfect for casual meals or entertaining. A convenient half bath completes this level. Upstairs, youll find two generously sized bedrooms, two full bathrooms, and additional room in between-ideal for a study, home office, library, or creative space. The walkout lower level adds even more functionality with a large bedroom, a bedroom/office, full bathroom, laundry room, walk-in closet, and unfinished storage space. Step outside to enjoy the beautiful setting, offering the perfect retreat for morning coffee or evening relaxation. With multiple living areas and abundant space throughout, 16 Ironwood Road presents a rare opportunity to customize a home to your unique lifestyle.
Tax District is $1480 per quarter. OFFER DEADLINE TUESDAY 5/27 @ 6PM
GPS FRIENDLY
MLS #: 24096490
Style: Townhouse
Color: TAN
Total Rooms:
Bedrooms: 4
Bathrooms: 4
Acres: 0
Year Built: 1981 (Public Records)
New Construction: No/Resale
Home Warranty Offered:
Property Tax: $8,315
Zoning: R-13
Mil Rate:
Assessed Value: $196,350
Potential Short Sale:
Square Footage: Estimated HEATED Sq.Ft. above grade is 2069; below grade sq feet total is 1117; total sq ft is 3186
| Appliances Incl.: | Oven/Range,Refrigerator,Dishwasher,Disposal,Washer,Dryer |
| Fireplaces: | 1 |
| Basement Desc.: | Full,Fully Finished,Walk-out,Liveable Space |
| Exterior Siding: | Shake,Wood |
| Parking Spaces: | 2 |
| Garage/Parking Type: | Attached Garage |
| Swimming Pool: | 0 |
| Waterfront Feat.: | Not Applicable |
| Lot Description: | Lightly Wooded |
| Occupied: | Owner |
HOA Fee Amount 605
HOA Fee Frequency: Monthly
Association Amenities: .
Association Fee Includes:
Hot Water System
Heat Type:
Fueled By: Hot Air.
Cooling: Central Air
Fuel Tank Location:
Water Service: Public Water Connected
Sewage System: Public Sewer Connected
Elementary: Per Board of Ed
Intermediate:
Middle:
High School: Per Board of Ed
Current List Price: $399,000
Original List Price: $399,000
DOM: 9
Listing Date: 5/16/2025
Last Updated: 5/29/2025 12:09:09 PM
Expected Active Date: 5/20/2025
List Agent Name: Briana Balara
List Office Name: Century 21 AllPoints Realty
