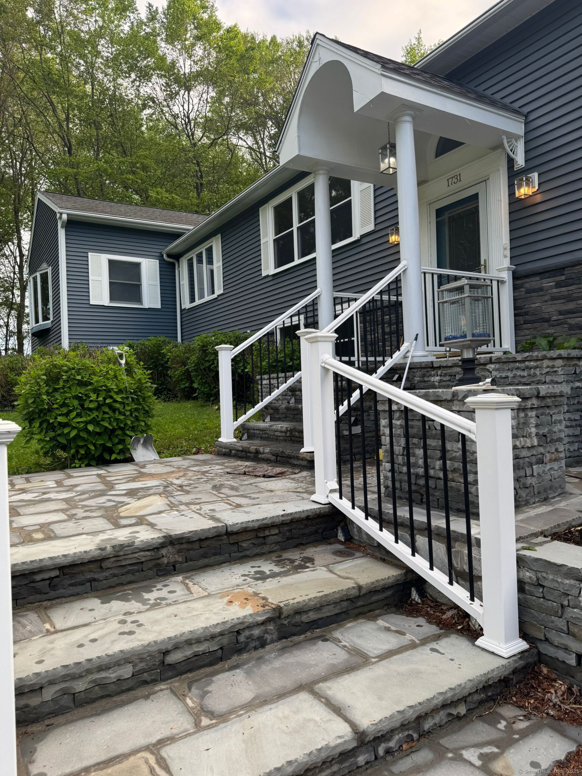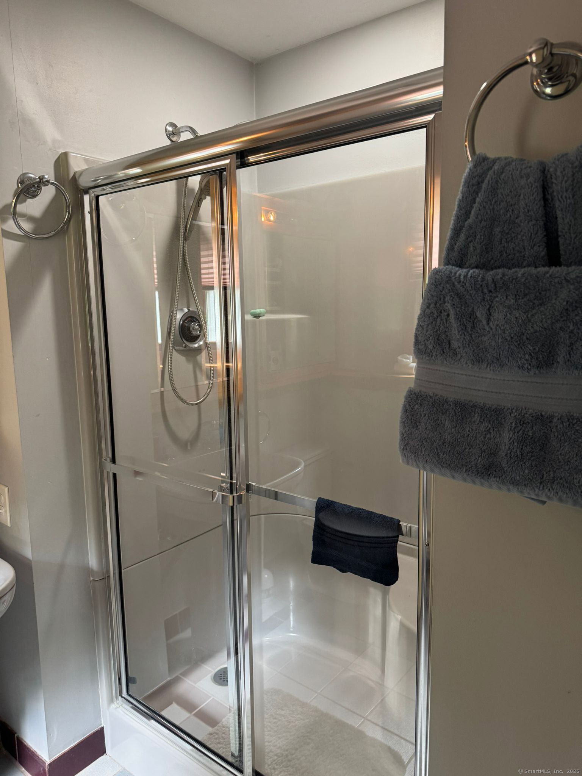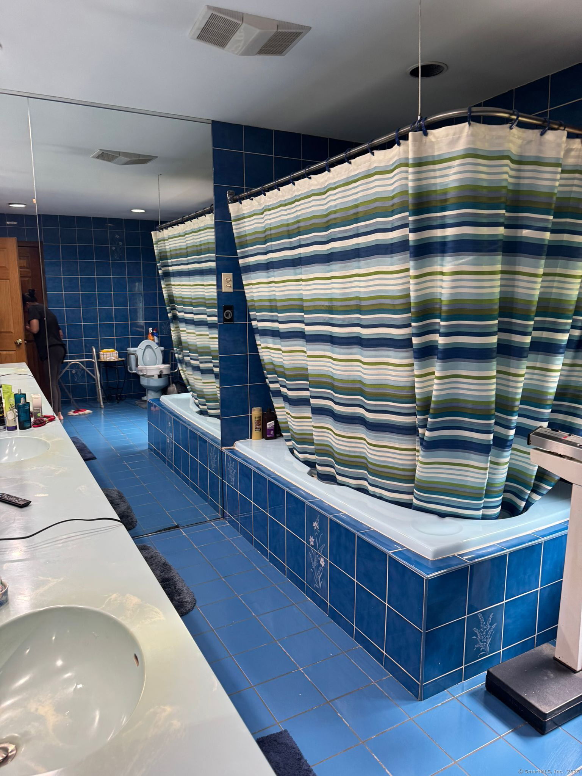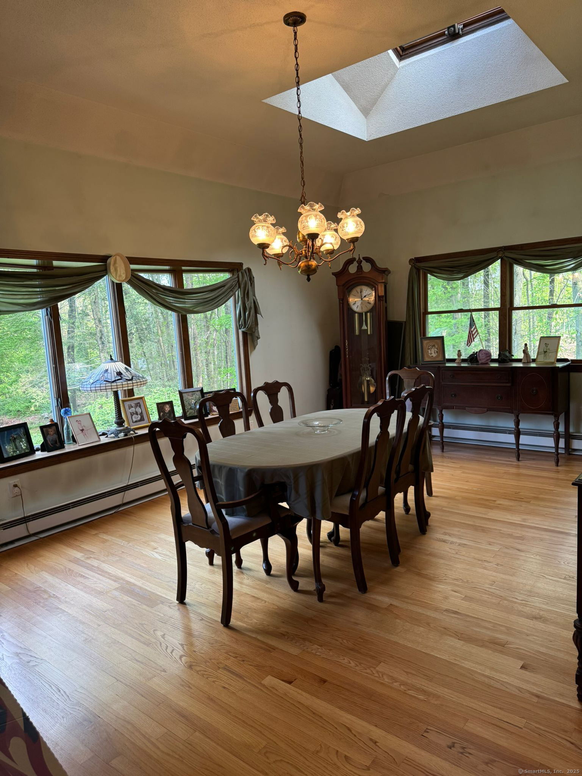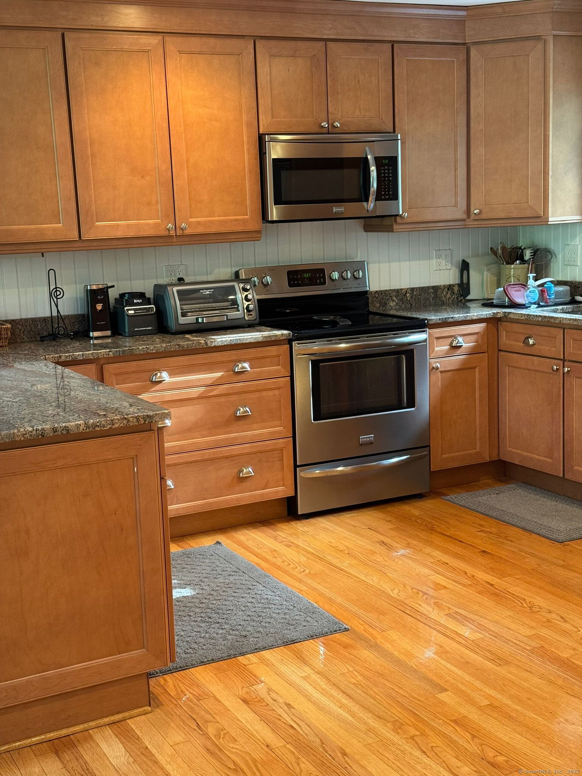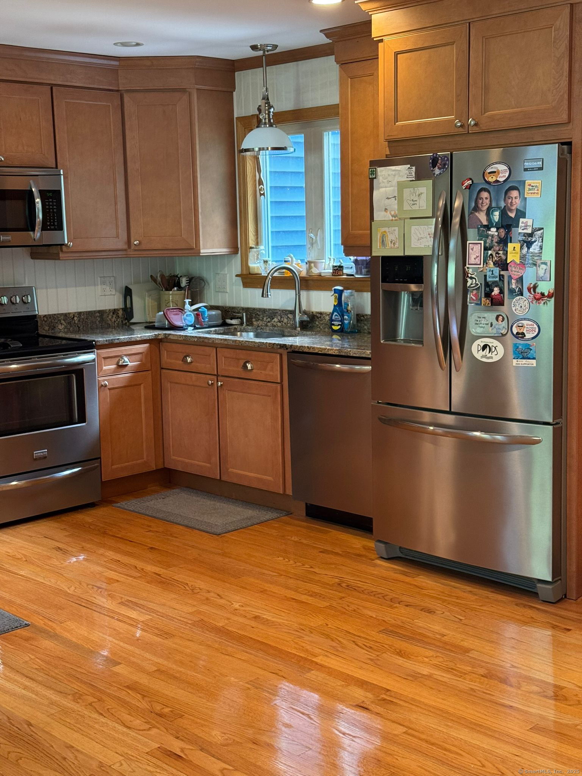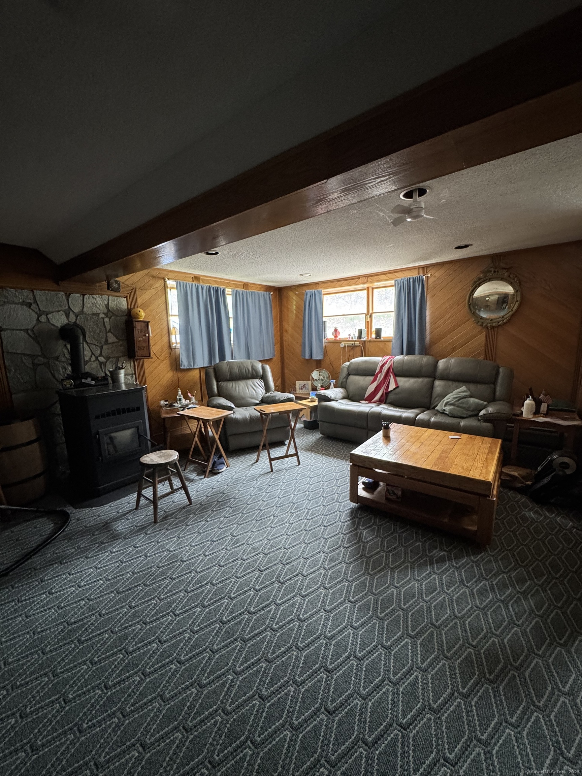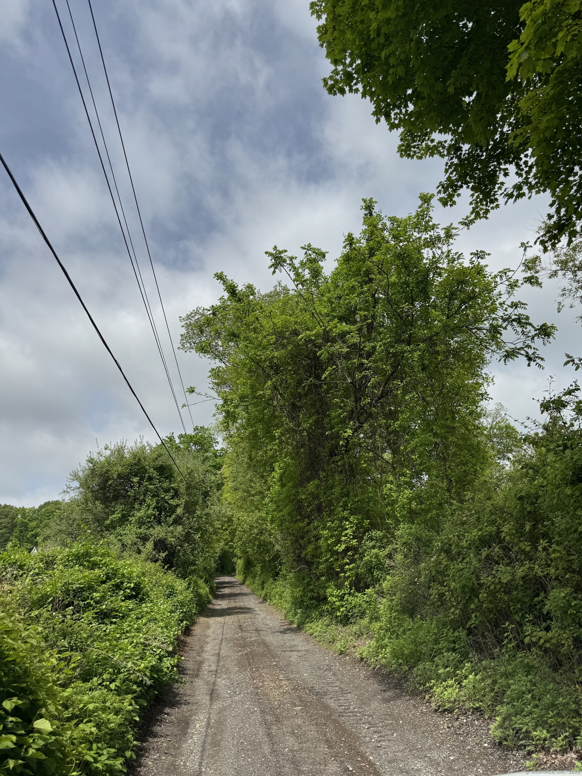More about this Property
If you are interested in more information or having a tour of this property with an experienced agent, please fill out this quick form and we will get back to you!
1731 Marion Road, Cheshire CT 06410
Current Price: $999,999
 5 beds
5 beds  3 baths
3 baths  4352 sq. ft
4352 sq. ft
Last Update: 6/26/2025
Property Type: Single Family For Sale
The Newman Compound! You are going to love this sprawling ranch that includes two houses! The guest house is fully rented. This home is truly spectacular. The floor plan is open & huge. The main house has 4+ bedrooms. Full finished lower level features large family room accented by a wood stove, office, additional bedrooms & a full bathroom. Beautiful stream on boundary. Both houses 1731 & 1735 included in purchase. Owner/Agent related.
GPS go straight to the end of the shared driveway
MLS #: 24096485
Style: Raised Ranch,Ranch
Color:
Total Rooms:
Bedrooms: 5
Bathrooms: 3
Acres: 3.3
Year Built: 1955 (Public Records)
New Construction: No/Resale
Home Warranty Offered:
Property Tax: $12,633
Zoning: R-40
Mil Rate:
Assessed Value: $460,040
Potential Short Sale:
Square Footage: Estimated HEATED Sq.Ft. above grade is 2176; below grade sq feet total is 2176; total sq ft is 4352
| Appliances Incl.: | Oven/Range,Refrigerator,Dishwasher |
| Laundry Location & Info: | Main Level |
| Fireplaces: | 1 |
| Basement Desc.: | Full,Fully Finished |
| Exterior Siding: | Vinyl Siding,Wood,Other |
| Foundation: | Concrete |
| Roof: | Asphalt Shingle |
| Parking Spaces: | 5 |
| Garage/Parking Type: | Barn,Detached Garage |
| Swimming Pool: | 0 |
| Waterfront Feat.: | Not Applicable |
| Lot Description: | Rear Lot |
| Occupied: | Owner |
Hot Water System
Heat Type:
Fueled By: Baseboard.
Cooling: Central Air
Fuel Tank Location: Above Ground
Water Service: Private Well
Sewage System: Septic
Elementary: Per Board of Ed
Intermediate:
Middle:
High School: Cheshire
Current List Price: $999,999
Original List Price: $999,999
DOM: 41
Listing Date: 5/16/2025
Last Updated: 5/16/2025 4:10:18 PM
List Agent Name: Nancy Newman
List Office Name: LPT Realty








