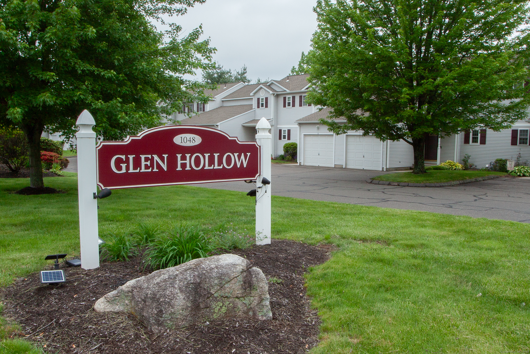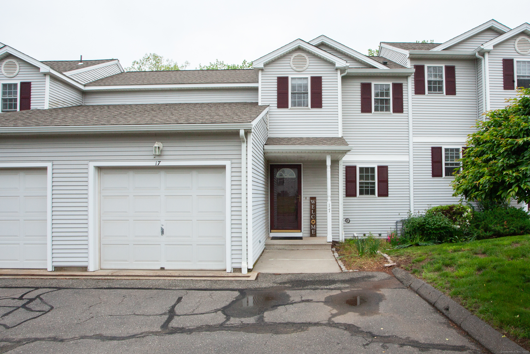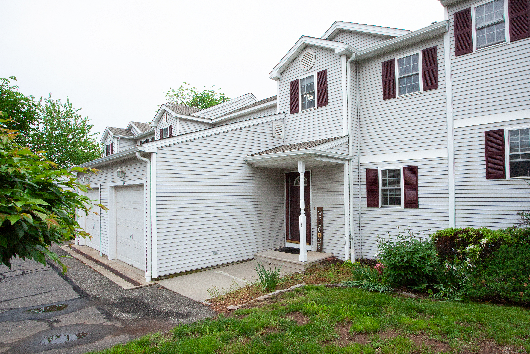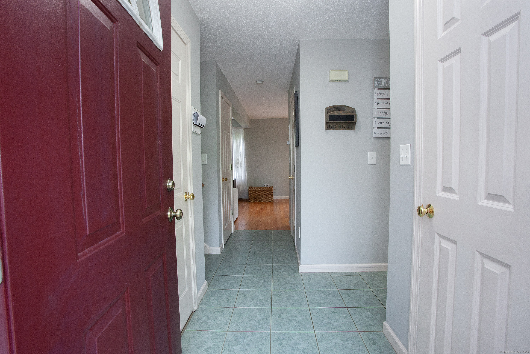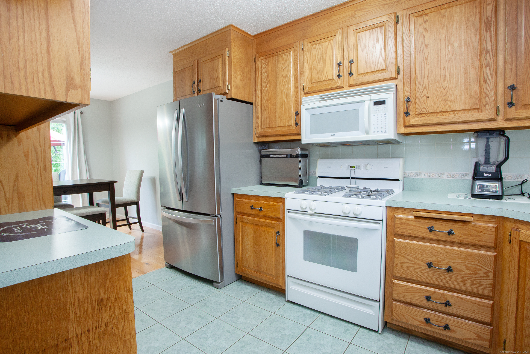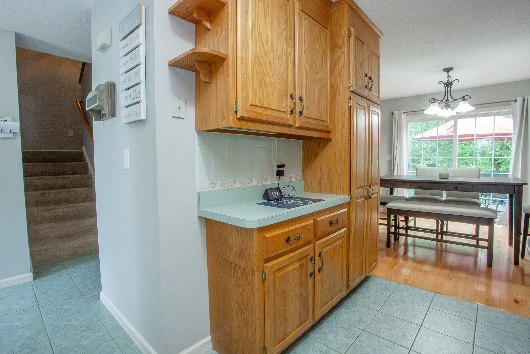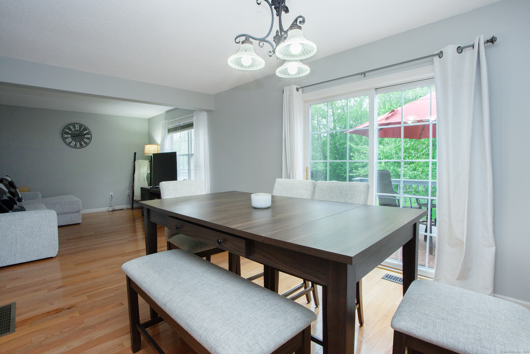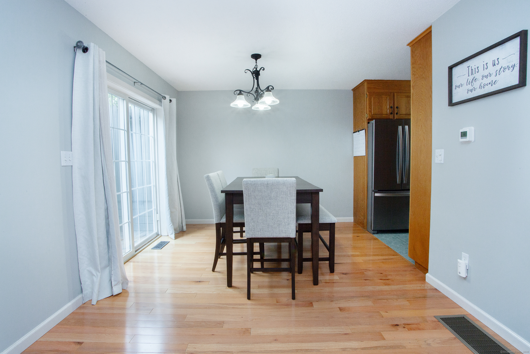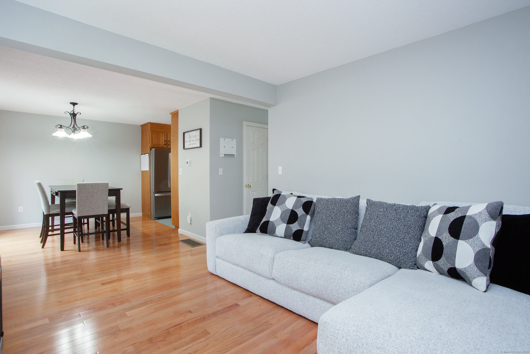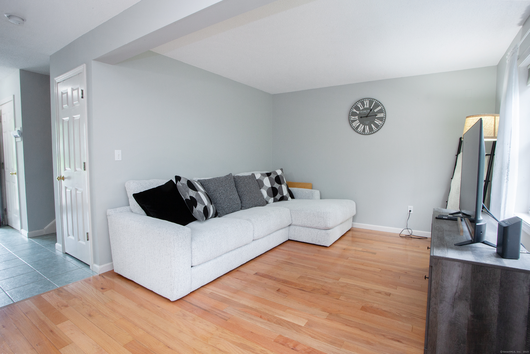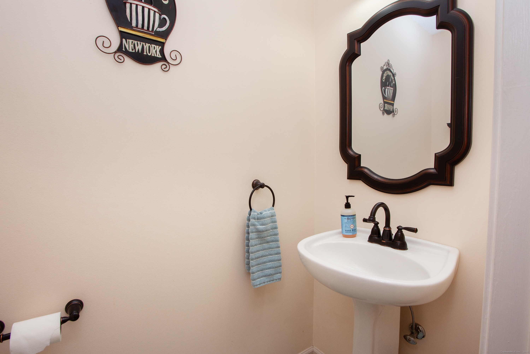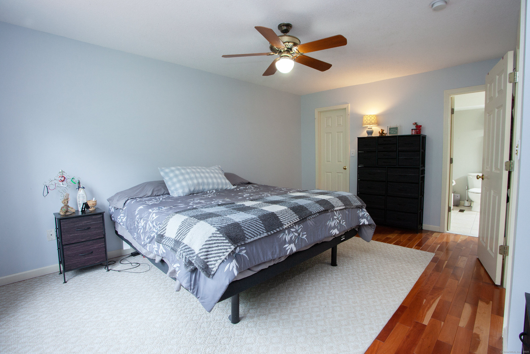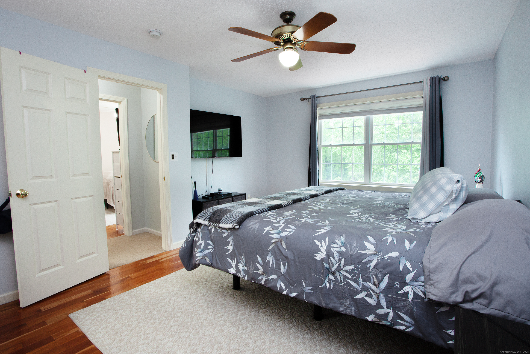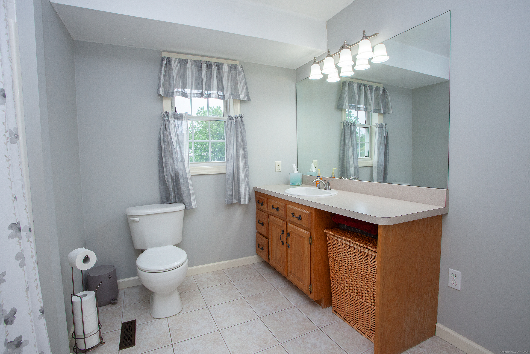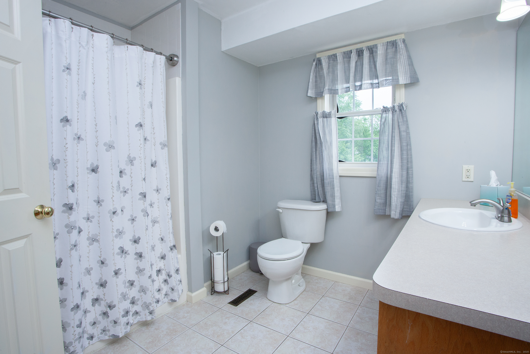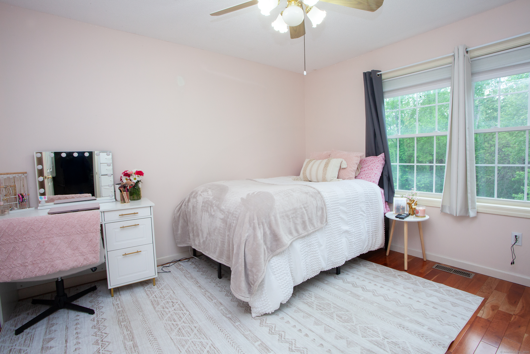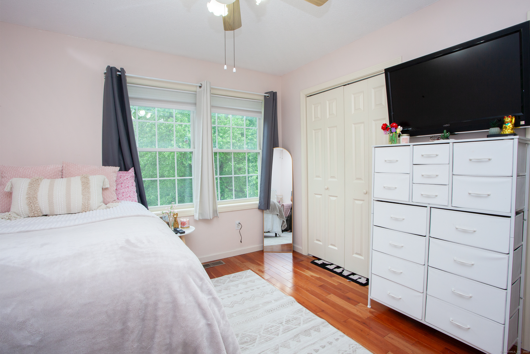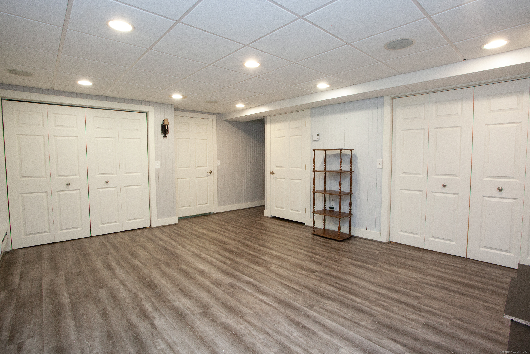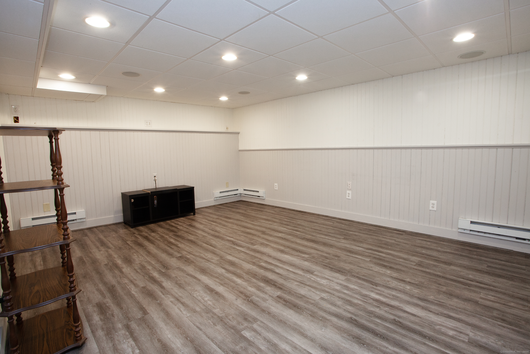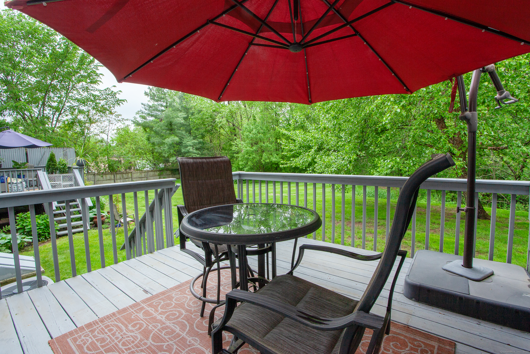More about this Property
If you are interested in more information or having a tour of this property with an experienced agent, please fill out this quick form and we will get back to you!
1048 Main Street, Southington CT 06479
Current Price: $314,900
 2 beds
2 beds  2 baths
2 baths  1461 sq. ft
1461 sq. ft
Last Update: 6/19/2025
Property Type: Condo/Co-Op For Sale
East Facing and Move-In Ready 2-Bedroom Condo, with attached garage, in Highly Sought-After Glen Hollow, Southington. Welcome to this meticulously maintained 2-bedroom, 1.5-bath condo in the desirable Glen Hollow community, nestled in the Plantsville section of Southington. This centrally located home features gleaming hardwood floors throughout and generously sized bedrooms with ample closet space-perfect for keeping your home organized and clutter-free. Enjoy the comfort and efficiency of natural gas, a newer roof, updated AC with condenser, and a brand-new hot water heater to be installed-offering peace of mind that key systems are up-to-date and functioning efficiently. Step outside and immerse yourself in nature. Youre just moments from the peaceful Quinnipiac River and the scenic 84-mile Farmington Canal Heritage Trail. Whether youre looking to embrace an active lifestyle or simply relax in a tranquil setting, this location offers it all. Dont miss your chance to own in this quiet, convenient location close to Routes 84 and 691 as well as all that makes Southington so popular! Schedule your private viewing now!
GPS Friendly
MLS #: 24096479
Style: Townhouse
Color:
Total Rooms:
Bedrooms: 2
Bathrooms: 2
Acres: 0
Year Built: 2000 (Public Records)
New Construction: No/Resale
Home Warranty Offered:
Property Tax: $4,051
Zoning: B
Mil Rate:
Assessed Value: $128,840
Potential Short Sale:
Square Footage: Estimated HEATED Sq.Ft. above grade is 1240; below grade sq feet total is 221; total sq ft is 1461
| Appliances Incl.: | Oven/Range,Microwave,Refrigerator,Dishwasher,Disposal,Dryer |
| Laundry Location & Info: | Lower Level |
| Fireplaces: | 0 |
| Energy Features: | Thermopane Windows |
| Interior Features: | Auto Garage Door Opener,Cable - Pre-wired,Open Floor Plan |
| Energy Features: | Thermopane Windows |
| Basement Desc.: | Partial,Partially Finished |
| Exterior Siding: | Vinyl Siding |
| Exterior Features: | Porch,Deck |
| Parking Spaces: | 1 |
| Garage/Parking Type: | Attached Garage |
| Swimming Pool: | 0 |
| Waterfront Feat.: | Not Applicable |
| Lot Description: | Level Lot |
| Nearby Amenities: | Health Club,Library,Medical Facilities,Shopping/Mall |
| Occupied: | Owner |
HOA Fee Amount 237
HOA Fee Frequency: Monthly
Association Amenities: .
Association Fee Includes:
Hot Water System
Heat Type:
Fueled By: Hot Air.
Cooling: Ceiling Fans,Central Air
Fuel Tank Location:
Water Service: Public Water Connected
Sewage System: Public Sewer Connected
Elementary: Per Board of Ed
Intermediate:
Middle:
High School: Southington
Current List Price: $314,900
Original List Price: $314,900
DOM: 6
Listing Date: 5/17/2025
Last Updated: 5/23/2025 8:11:23 PM
List Agent Name: William Glanville
List Office Name: Glanville Real Estate
