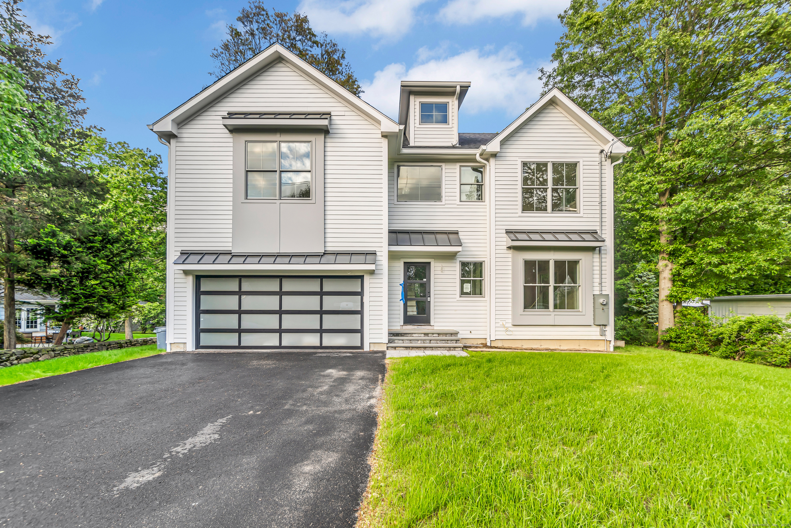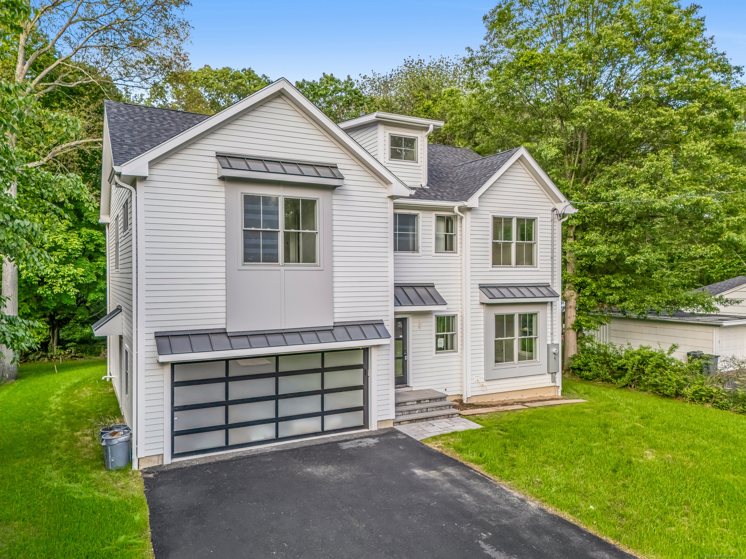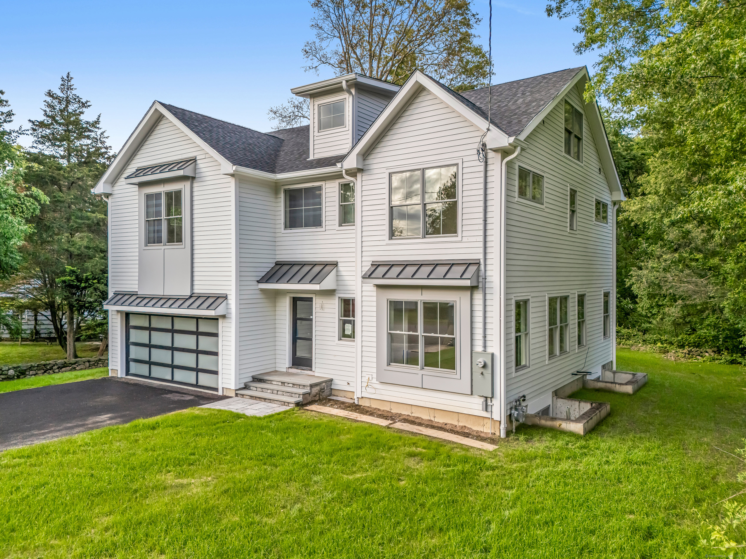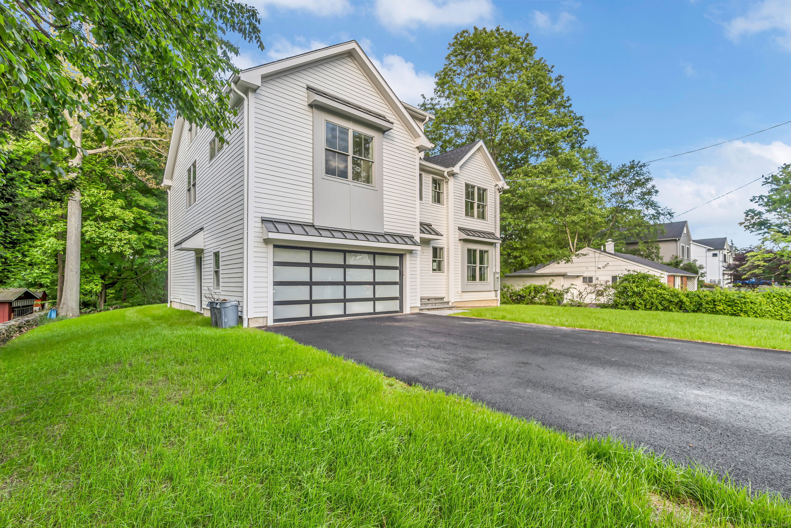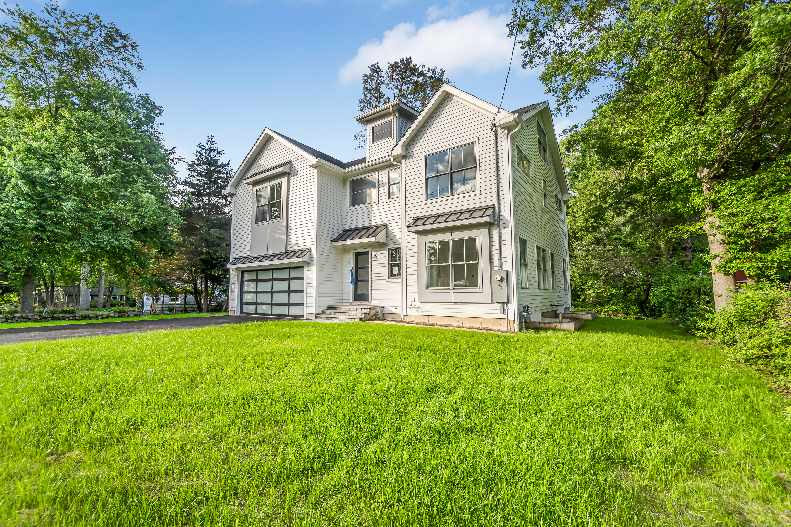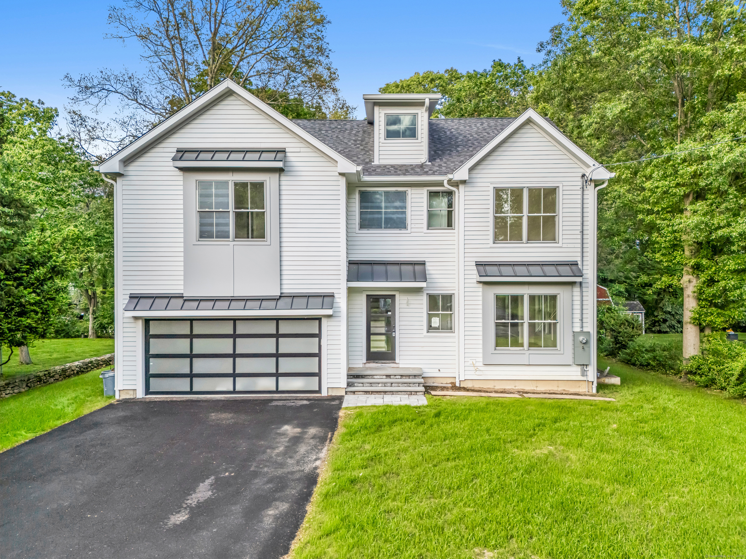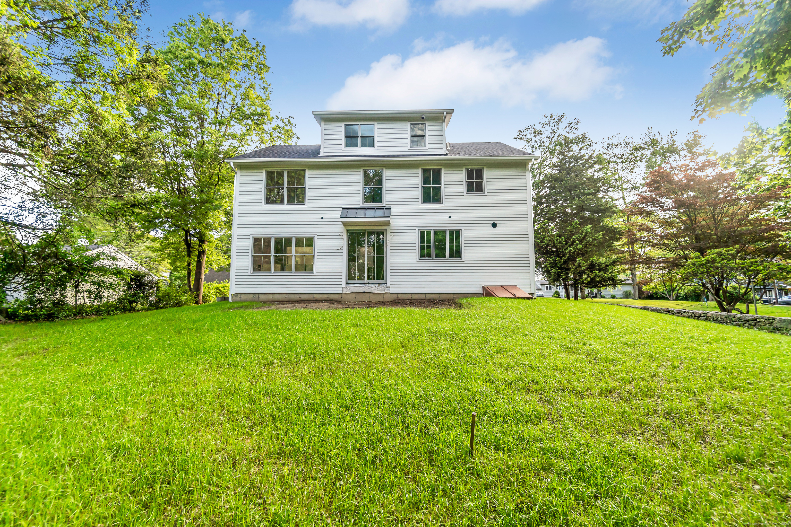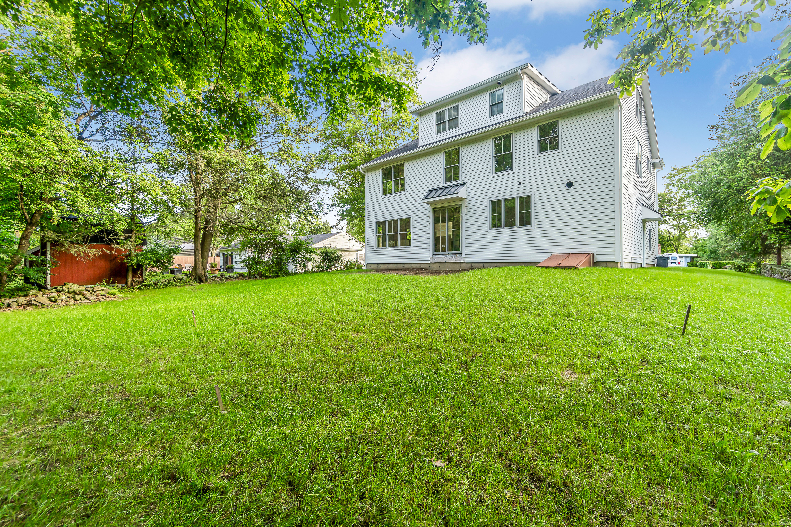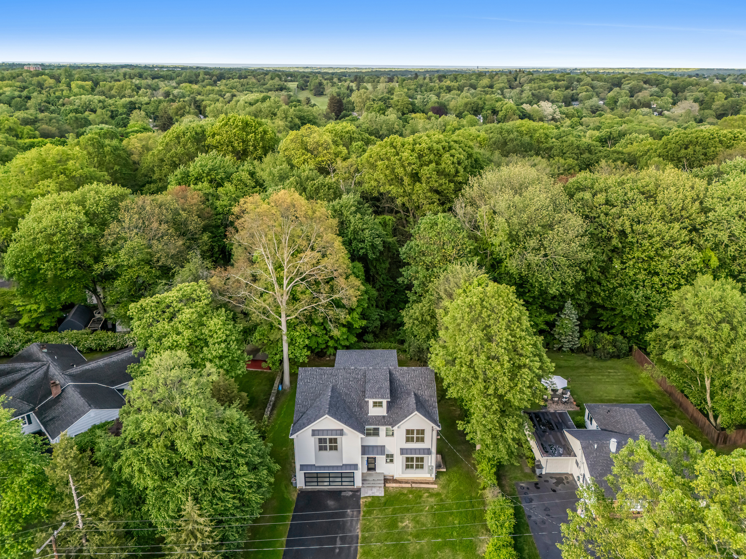More about this Property
If you are interested in more information or having a tour of this property with an experienced agent, please fill out this quick form and we will get back to you!
264 Harvester Road, Fairfield CT 06825
Current Price: $1,695,000
 4 beds
4 beds  5 baths
5 baths  3450 sq. ft
3450 sq. ft
Last Update: 6/20/2025
Property Type: Single Family For Sale
Stunning modern new construction boasting high quality craftsmanship and a spectacular high-end finish. This architecturally striking home features large gray windows, white Hardie Board siding, galvanized metal roof accents, and Azek trim. Inside, enjoy a bright open floor plan with 9ft ceilings and a professionally designed modern custom kitchen with a full pro grade Thermador appliance package including a built in refrigerator and 36 inch gas range. The 4BR/ 4.5BA layout includes a luxurious primary suite with vaulted ceilings, his & hers walk-in closets, and a spa-like bath with a huge shower and soaking tub. A princess suite offers a private bath, and two additional bedrooms share a Jack & Jill bath. The finished walk-up 3rd floor includes a spacious bonus room and another full modern bath-ideal for a home office, playroom, or guest space. Set on a private lot backing up to protected land for added privacy. Incredible location just literal steps to North Stratfield School, walking distance to Lake Mohegan, and convenient to Fairfields beaches, train, restaurants, and town amenities. High-end finishes and thoughtful design throughout-this home is a must-see!
GPS friendly
MLS #: 24096470
Style: Colonial,Modern
Color: White
Total Rooms:
Bedrooms: 4
Bathrooms: 5
Acres: 0.25
Year Built: 2025 (Public Records)
New Construction: No/Resale
Home Warranty Offered:
Property Tax: $1
Zoning: R3
Mil Rate:
Assessed Value: $1
Potential Short Sale:
Square Footage: Estimated HEATED Sq.Ft. above grade is 3450; below grade sq feet total is ; total sq ft is 3450
| Appliances Incl.: | Gas Range,Microwave,Range Hood,Refrigerator,Wine Chiller |
| Laundry Location & Info: | Upper Level Second floor laundry room |
| Fireplaces: | 1 |
| Interior Features: | Open Floor Plan |
| Basement Desc.: | Full |
| Exterior Siding: | Hardie Board |
| Foundation: | Concrete |
| Roof: | Asphalt Shingle,Metal |
| Parking Spaces: | 2 |
| Garage/Parking Type: | Attached Garage |
| Swimming Pool: | 0 |
| Waterfront Feat.: | Walk to Water,Beach Rights |
| Lot Description: | Borders Open Space,Level Lot |
| Nearby Amenities: | Golf Course,Health Club,Lake,Library,Medical Facilities,Park,Public Transportation,Shopping/Mall |
| Occupied: | Vacant |
Hot Water System
Heat Type:
Fueled By: Hot Air.
Cooling: Central Air
Fuel Tank Location:
Water Service: Public Water Connected
Sewage System: Public Sewer Connected
Elementary: North Stratfield
Intermediate:
Middle: Fairfield Woods
High School: Fairfield Warde
Current List Price: $1,695,000
Original List Price: $1,695,000
DOM: 29
Listing Date: 5/15/2025
Last Updated: 5/22/2025 4:05:02 AM
Expected Active Date: 5/22/2025
List Agent Name: Basil Amso
List Office Name: RE/MAX Right Choice
