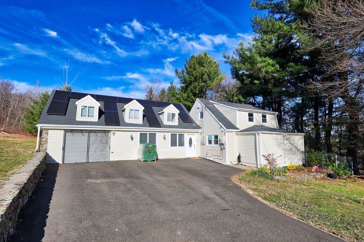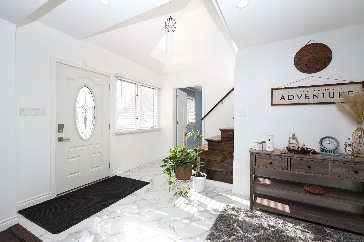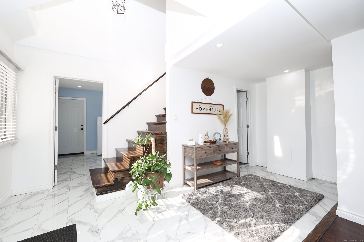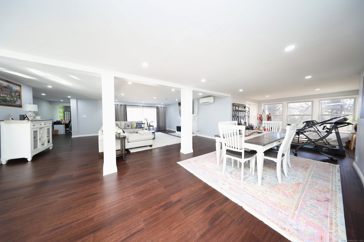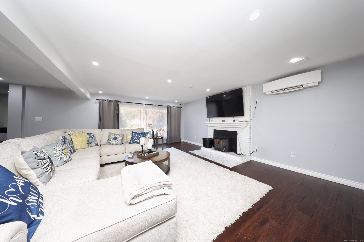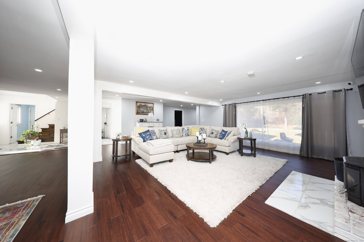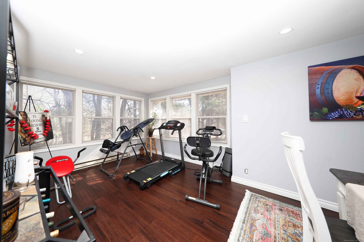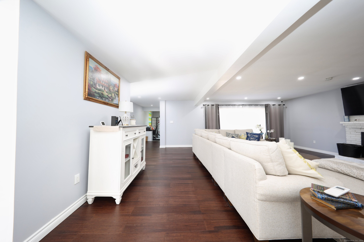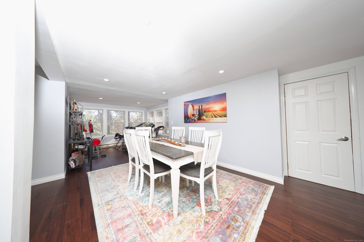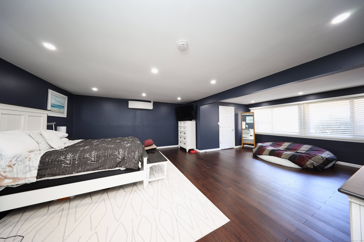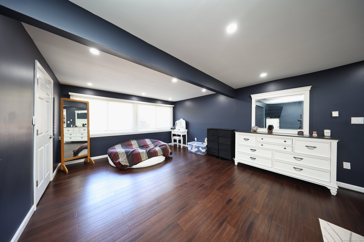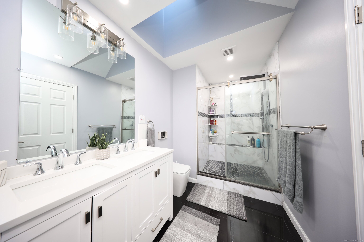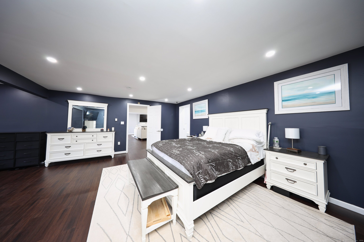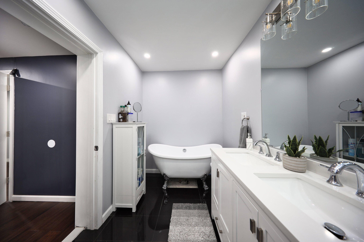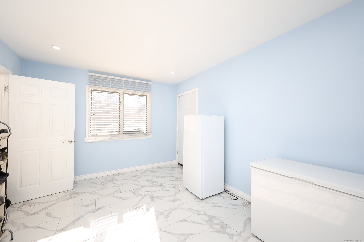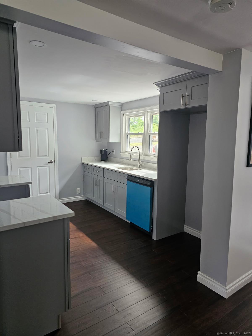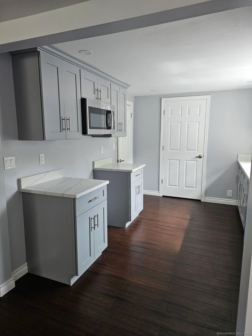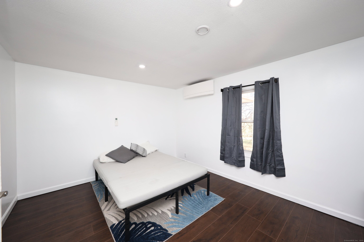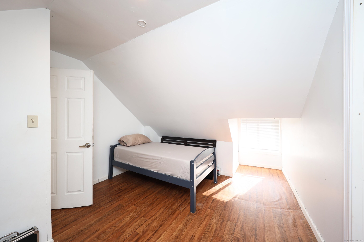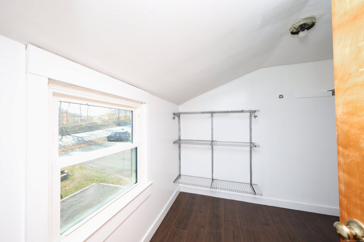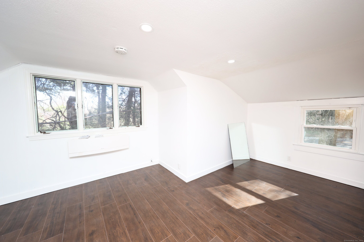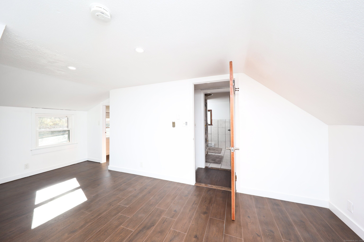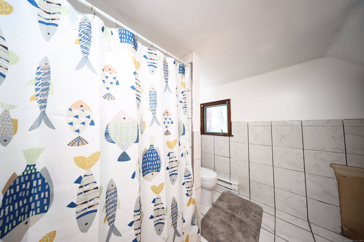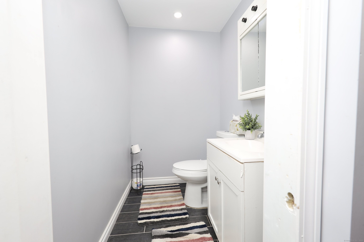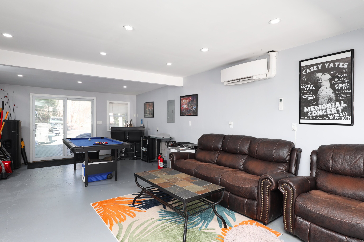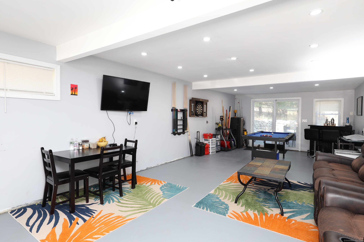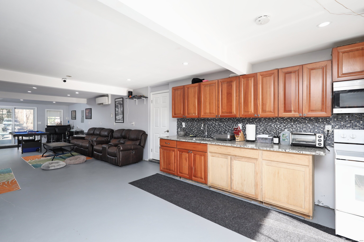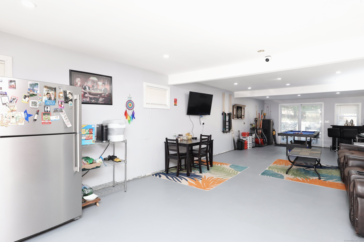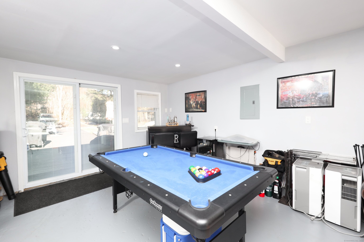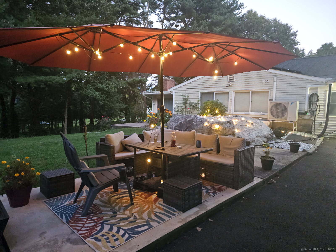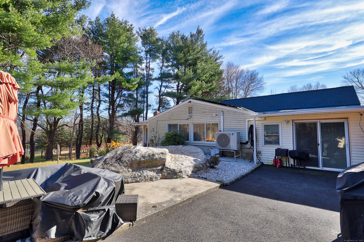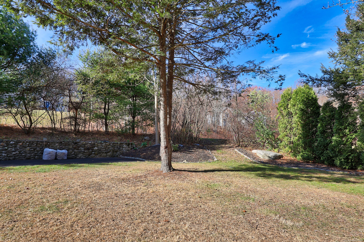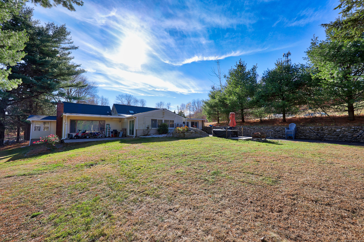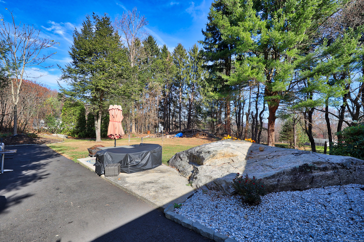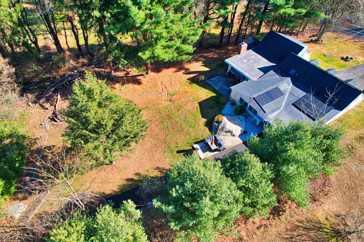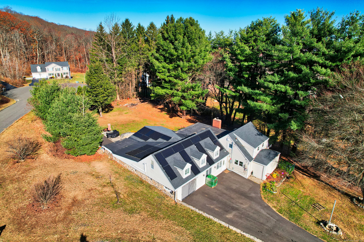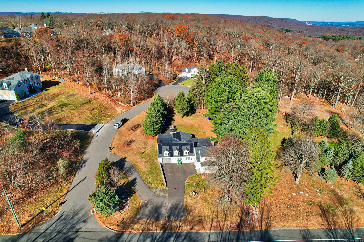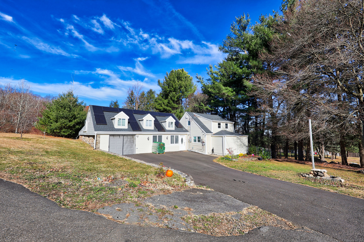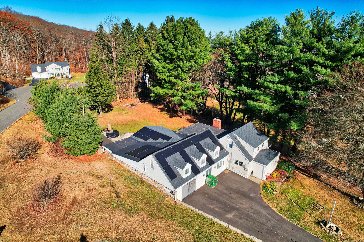More about this Property
If you are interested in more information or having a tour of this property with an experienced agent, please fill out this quick form and we will get back to you!
2 Apple Hill Road, Wolcott CT 06716
Current Price: $529,000
 4 beds
4 beds  5 baths
5 baths  2546 sq. ft
2546 sq. ft
Last Update: 6/20/2025
Property Type: Single Family For Sale
A Bright and spacious home with an open floor plan. 4 BR 3 Full Baths, 2 Half. Recently installed new kitchen with quartz countertops and new appliances (pics to follow) Plenty of closet space. New electrical and plumbing throughout. Septic pumped yearly. Newer mechanicals with warranties. New Roof with Solar. New panel box. Level lot . Fully insulated garage. Just a few minutes to the highway easy work commute to 95,91,691,84. The unique layout of this home includes separate living quarters on two separate sides of this home, ideal for older siblings. Bamboo flooring throughout and marble tile. Very Generous Primary on the main level with a walk in closet and on-suite bathroom, a deep soaking tub and walk in shower. A second bedroom on the main level. Large pantry and laundry room.2 bedrooms upstairs, large closets and their own bathrooms. Two patios sliding doors to both with plenty of yard for entertaining. Recently serviced split unit system, Pellet stove thoroughly cleaned 1 month ago. Very well Maintained Home!!
Take a right onto Apple Hill Rd off of Rt 322 across from Rogers Orchards coming up the mountain. Take a left right befor Rogers Orchards onto Appl Hill Rd. Home is on the corner of Apple Hill Rd.
MLS #: 24096467
Style: Cape Cod
Color: white
Total Rooms:
Bedrooms: 4
Bathrooms: 5
Acres: 0.72
Year Built: 1939 (Public Records)
New Construction: No/Resale
Home Warranty Offered:
Property Tax: $6,383
Zoning: R-30
Mil Rate:
Assessed Value: $193,020
Potential Short Sale:
Square Footage: Estimated HEATED Sq.Ft. above grade is 2546; below grade sq feet total is ; total sq ft is 2546
| Appliances Incl.: | Oven/Range,Microwave,Range Hood,Refrigerator,Dishwasher,Washer,Dryer |
| Laundry Location & Info: | Main Level Main level to the left of the entryway |
| Fireplaces: | 1 |
| Energy Features: | Energy Star Rated,Active Solar |
| Interior Features: | Audio System,Auto Garage Door Opener,Open Floor Plan |
| Energy Features: | Energy Star Rated,Active Solar |
| Home Automation: | Wired For Audio |
| Basement Desc.: | Full |
| Exterior Siding: | Vinyl Siding |
| Exterior Features: | Fruit Trees,Garden Area,Stone Wall,Patio |
| Foundation: | Concrete,Stone |
| Roof: | Asphalt Shingle |
| Parking Spaces: | 3 |
| Driveway Type: | Paved |
| Garage/Parking Type: | Attached Garage,Paved,Driveway |
| Swimming Pool: | 0 |
| Waterfront Feat.: | Not Applicable |
| Lot Description: | Fence - Chain Link,Corner Lot,Level Lot,On Cul-De-Sac,Cleared |
| Nearby Amenities: | Commuter Bus,Golf Course,Lake,Putting Green |
| Occupied: | Owner |
Hot Water System
Heat Type:
Fueled By: Baseboard,Solar,Wall Unit.
Cooling: Central Air,Split System
Fuel Tank Location:
Water Service: Private Well
Sewage System: Septic
Elementary: Per Board of Ed
Intermediate:
Middle:
High School: Per Board of Ed
Current List Price: $529,000
Original List Price: $539,000
DOM: 35
Listing Date: 5/16/2025
Last Updated: 6/2/2025 6:58:07 PM
List Agent Name: Jesica Beaulieu
List Office Name: Dave Jones Realty, LLC
