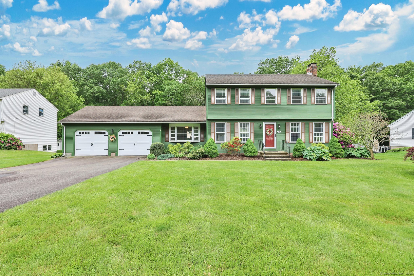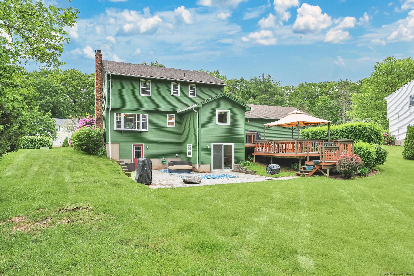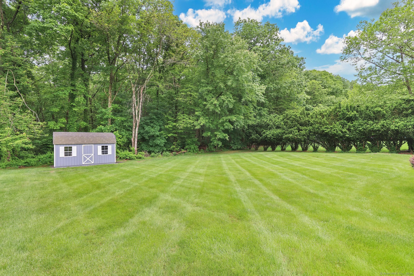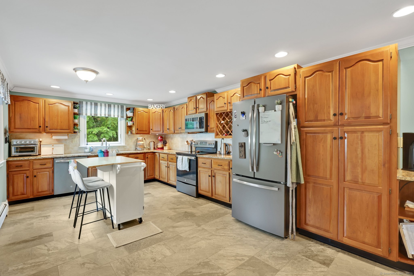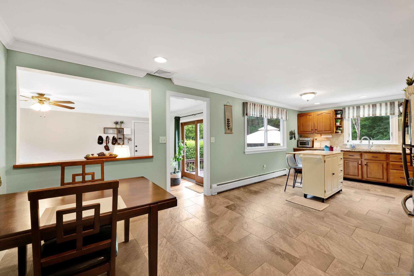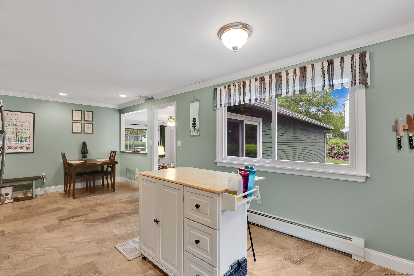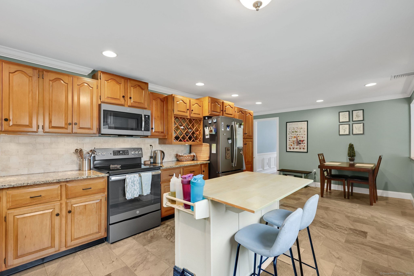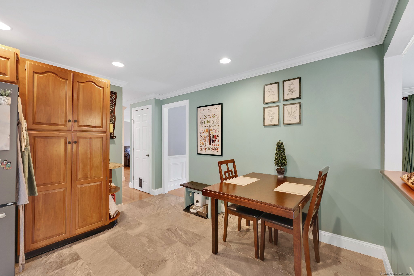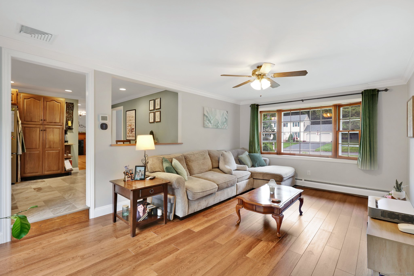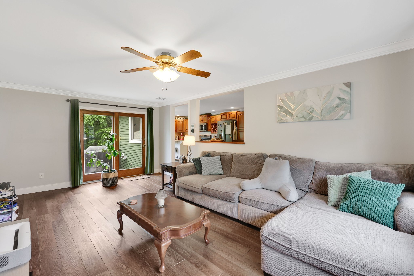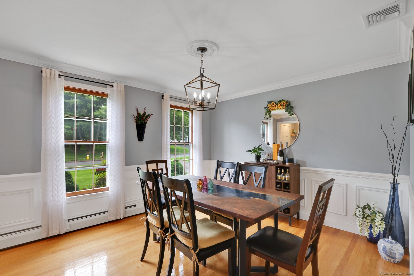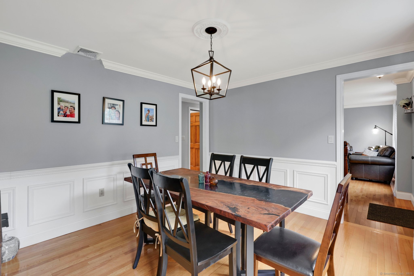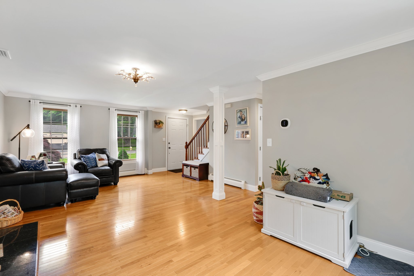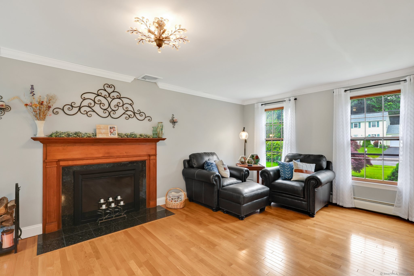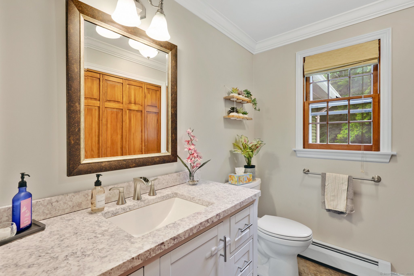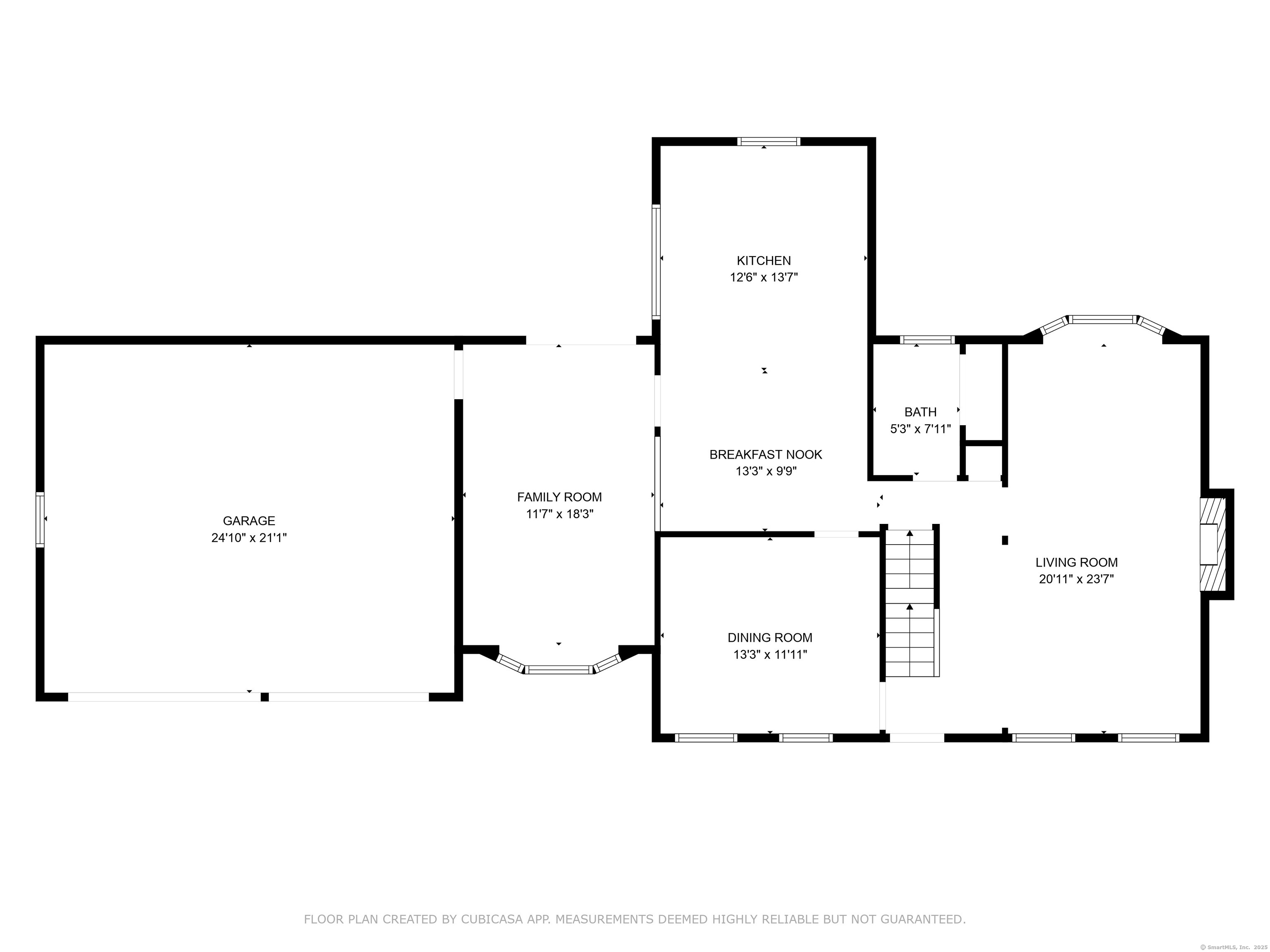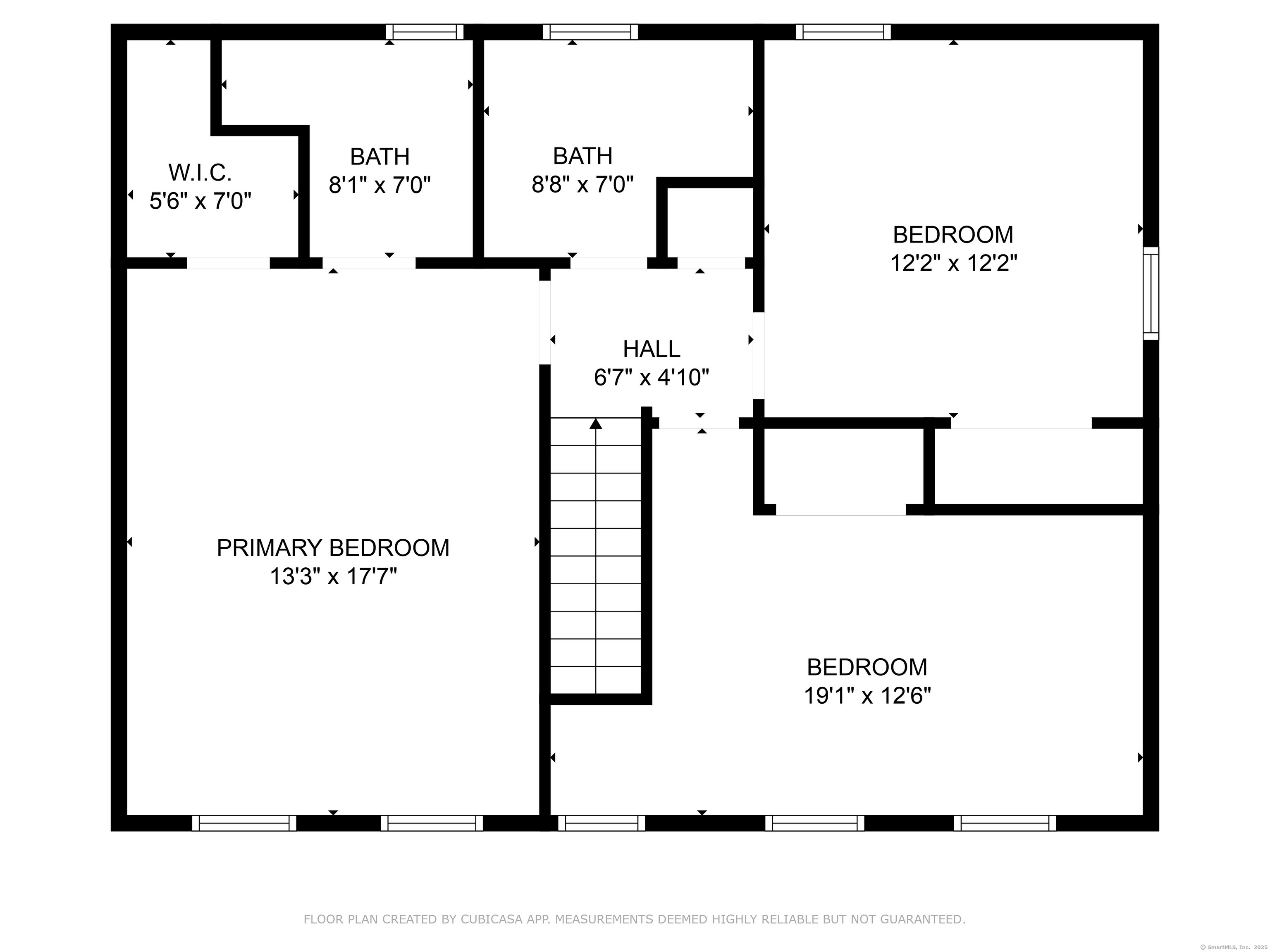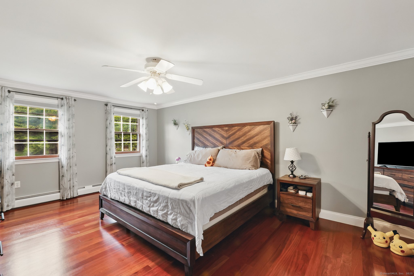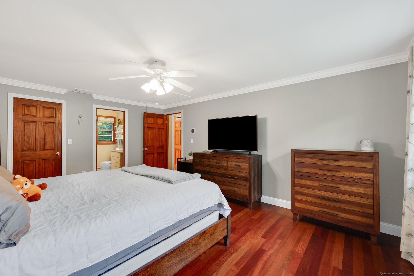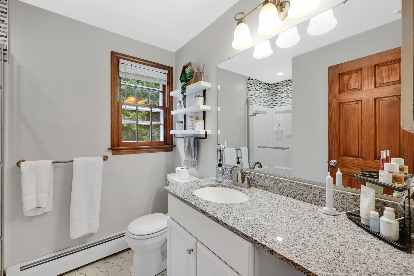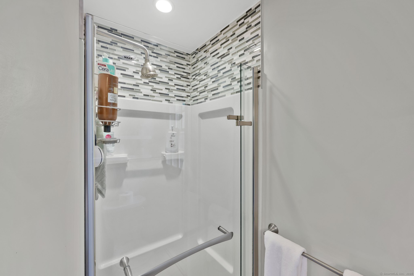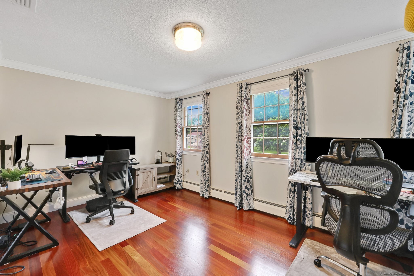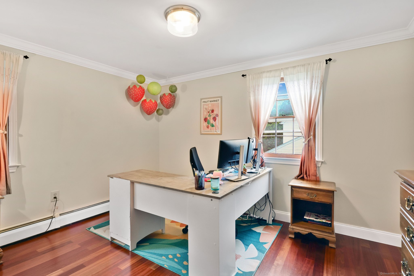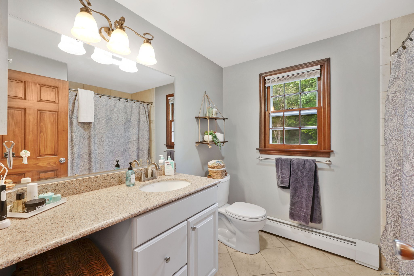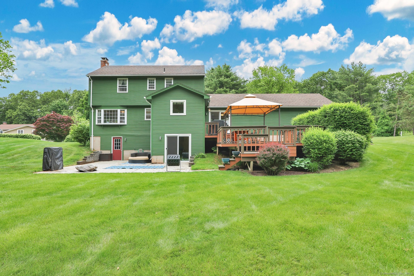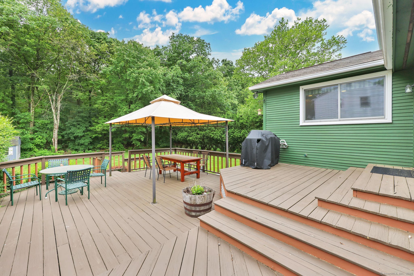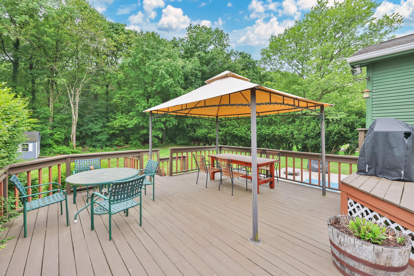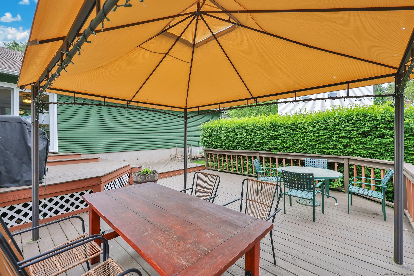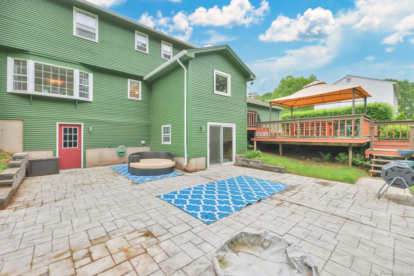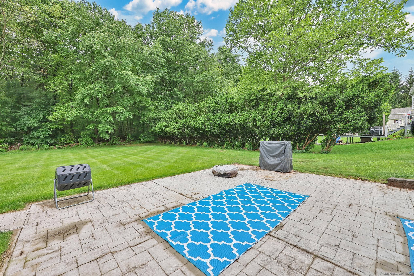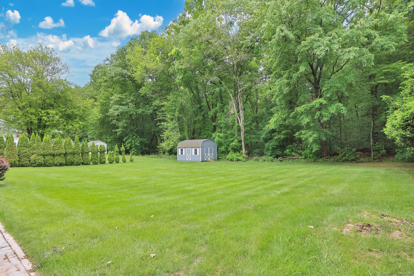More about this Property
If you are interested in more information or having a tour of this property with an experienced agent, please fill out this quick form and we will get back to you!
41 Juniper Lane, South Windsor CT 06074
Current Price: $489,900
 3 beds
3 beds  3 baths
3 baths  1984 sq. ft
1984 sq. ft
Last Update: 6/19/2025
Property Type: Single Family For Sale
HIGHEST/BEST OFFER DEADLINE IS SATURDAY 6/14 AT 4PM PLEASE. Sought after neighborhood location in the heart of South Windsor for this well-maintained 3 bed, 2 1/2 bath colonial home offering nearly 2000 sq ft of living space. Open, bright, and inviting layout with fresh, modern paint palette and extensive millwork throughout. Sun-filled living room with fireplace and gleaming hardwood floor. Formal dining room with hardwood. Expanded eat-in kitchen with black stainless steel appliances and granite counters. Sunken family room with vinyl plank flooring. Hardwood flooring in all three bedrooms on upper level. Primary bedroom with walk-in closet and en suite full bath. Large multi-tier deck and patio overlook open and level backyard abutting woods. Unfinished walkout lower level offers plenty of storage or expansion potential. Located in the highly desirable PR SMITH ELEMENTARY SCHOOL DISTRICT. Tranquil setting with city water/sewer and central air but convenient to Evergreen Walk, Costco, Whole Foods, Club Studio, Tri City, Buckland Mall, and I-84 for easy commute to Hartford, UConn or Bradley Airport.
Ellington Rd to Fairview to Tumblebrook to Sawmill to Juniper.
MLS #: 24096464
Style: Colonial
Color:
Total Rooms:
Bedrooms: 3
Bathrooms: 3
Acres: 0.52
Year Built: 1978 (Public Records)
New Construction: No/Resale
Home Warranty Offered:
Property Tax: $9,539
Zoning: AA30O
Mil Rate:
Assessed Value: $276,800
Potential Short Sale:
Square Footage: Estimated HEATED Sq.Ft. above grade is 1984; below grade sq feet total is 0; total sq ft is 1984
| Appliances Incl.: | Oven/Range,Microwave,Refrigerator,Dishwasher,Disposal,Washer,Dryer |
| Laundry Location & Info: | Lower Level |
| Fireplaces: | 1 |
| Interior Features: | Auto Garage Door Opener,Cable - Available,Open Floor Plan |
| Basement Desc.: | Full,Unfinished,Storage,Walk-out,Full With Walk-Out |
| Exterior Siding: | Wood |
| Exterior Features: | Underground Utilities,Deck,Gutters,Lighting |
| Foundation: | Concrete |
| Roof: | Fiberglass Shingle |
| Parking Spaces: | 2 |
| Garage/Parking Type: | Attached Garage |
| Swimming Pool: | 0 |
| Waterfront Feat.: | Not Applicable |
| Lot Description: | In Subdivision,Lightly Wooded,Level Lot,Professionally Landscaped |
| Nearby Amenities: | Golf Course,Health Club,Lake,Library,Medical Facilities,Park,Public Pool,Shopping/Mall |
| Occupied: | Owner |
Hot Water System
Heat Type:
Fueled By: Baseboard.
Cooling: Central Air
Fuel Tank Location: In Basement
Water Service: Public Water Connected
Sewage System: Public Sewer Connected
Elementary: Philip R. Smith
Intermediate:
Middle: Edwards
High School: South Windsor
Current List Price: $489,900
Original List Price: $489,900
DOM: 6
Listing Date: 6/9/2025
Last Updated: 6/15/2025 6:51:17 PM
List Agent Name: James Knurek
List Office Name: Coldwell Banker Realty
