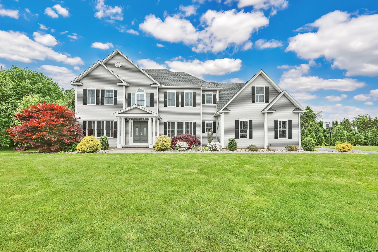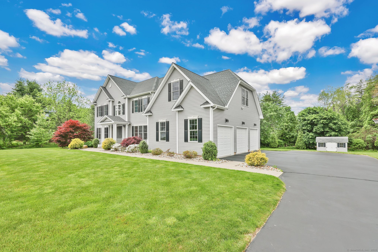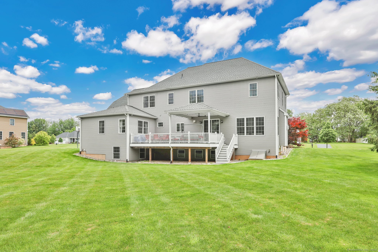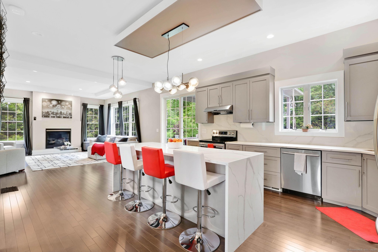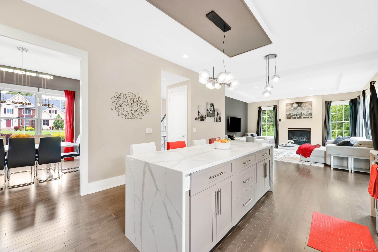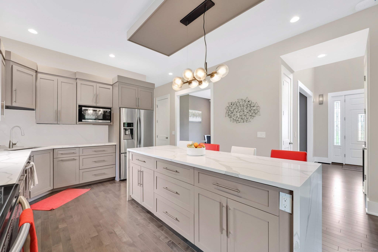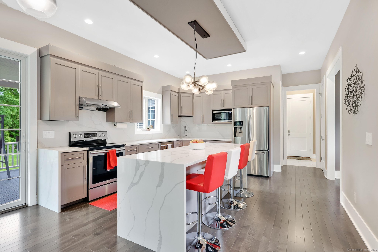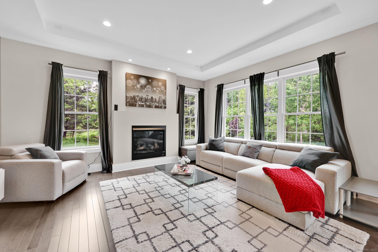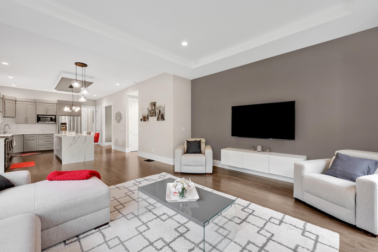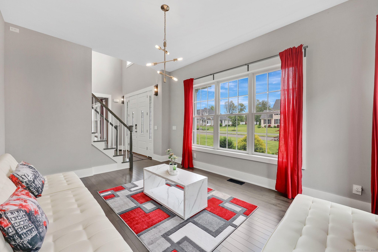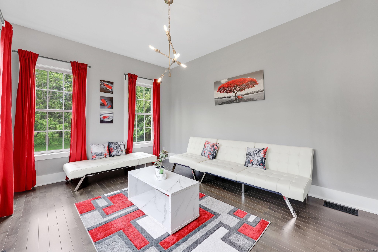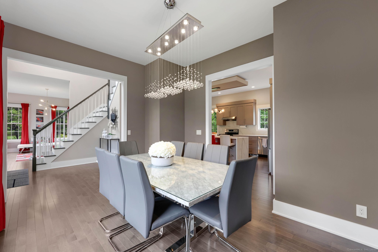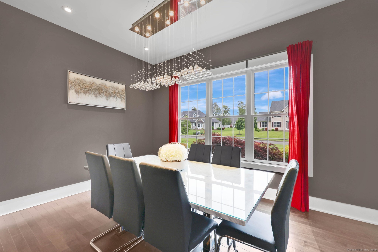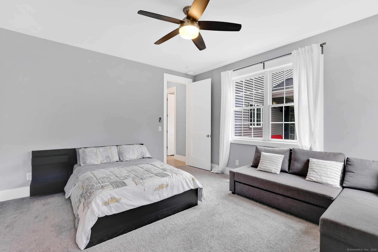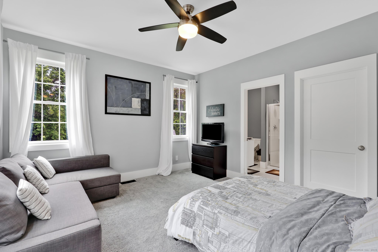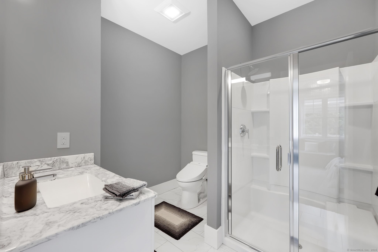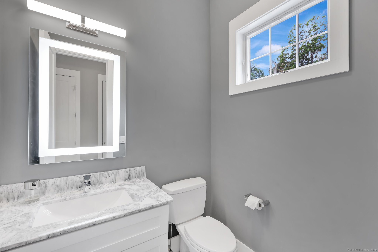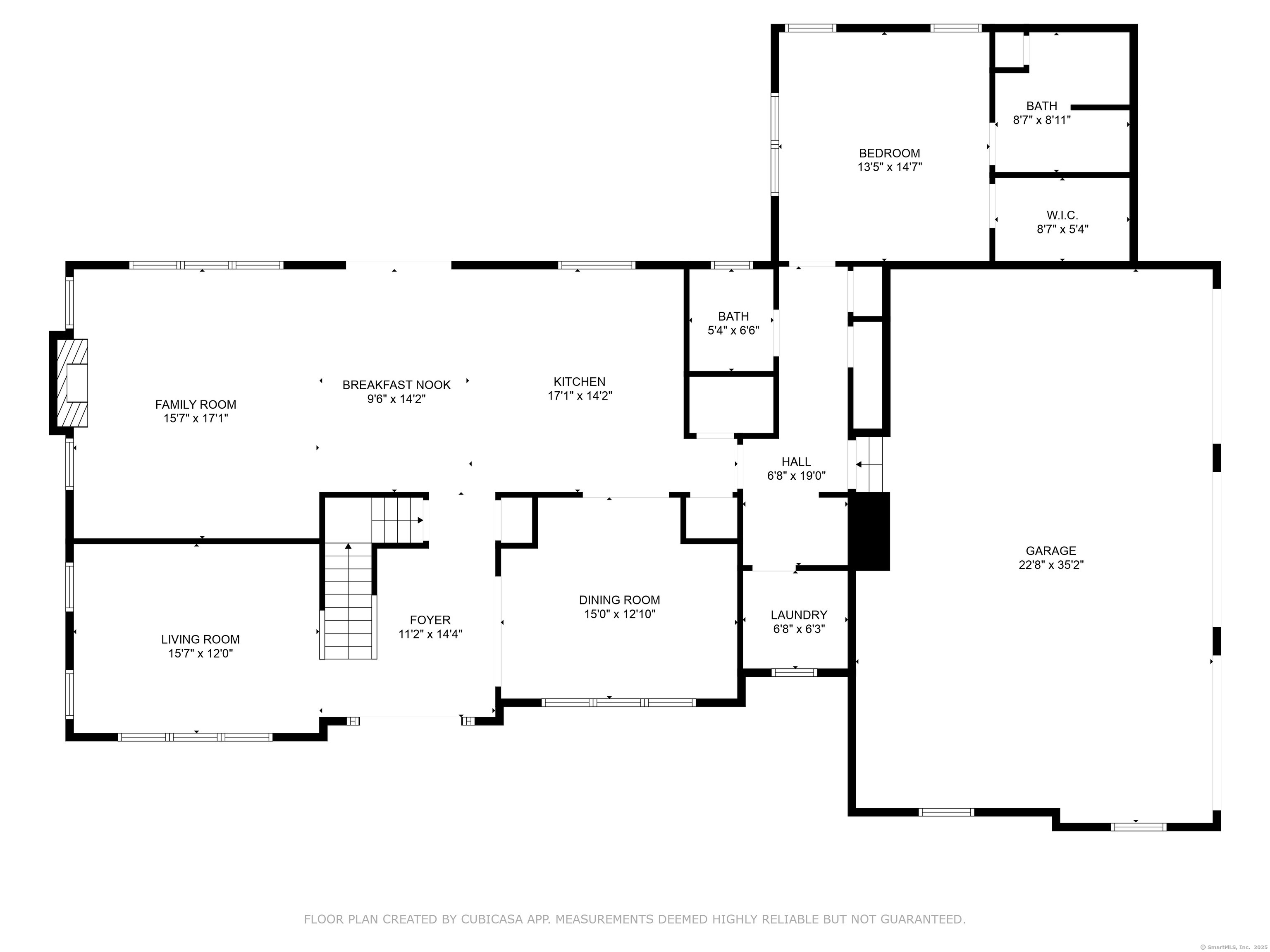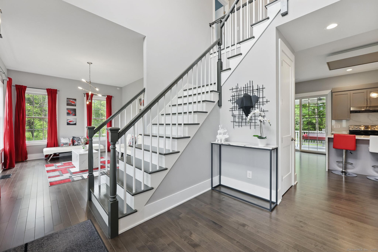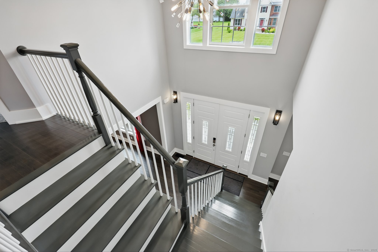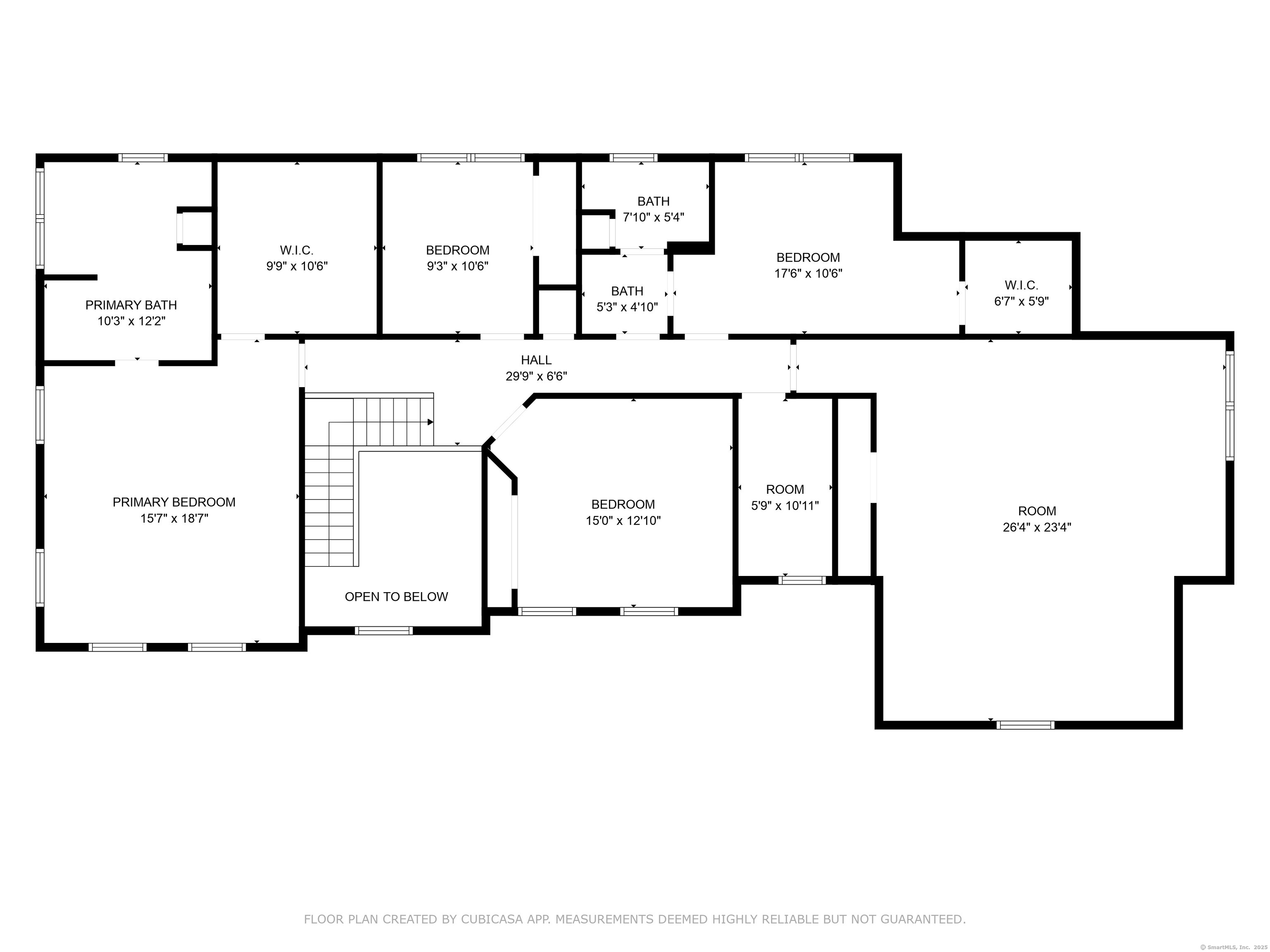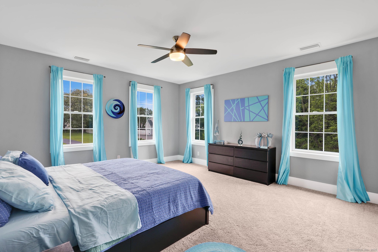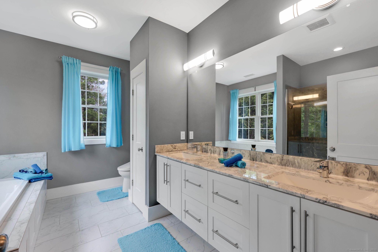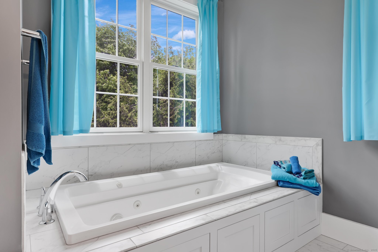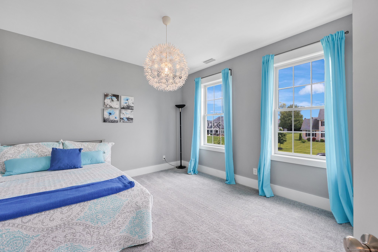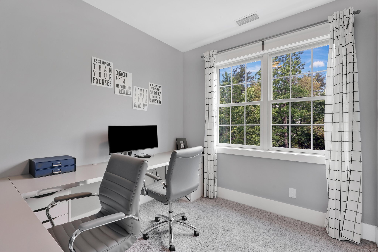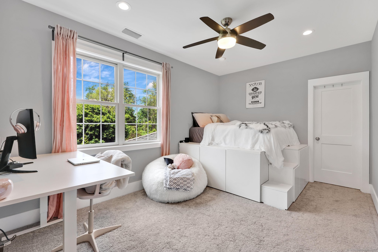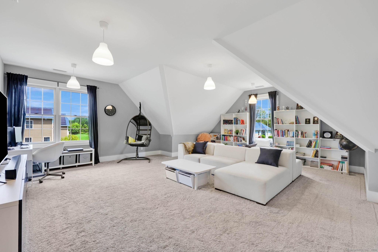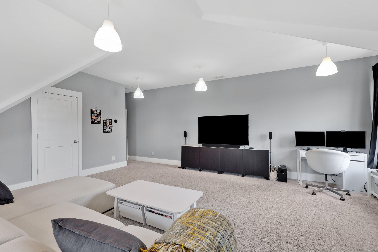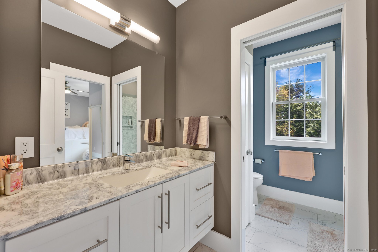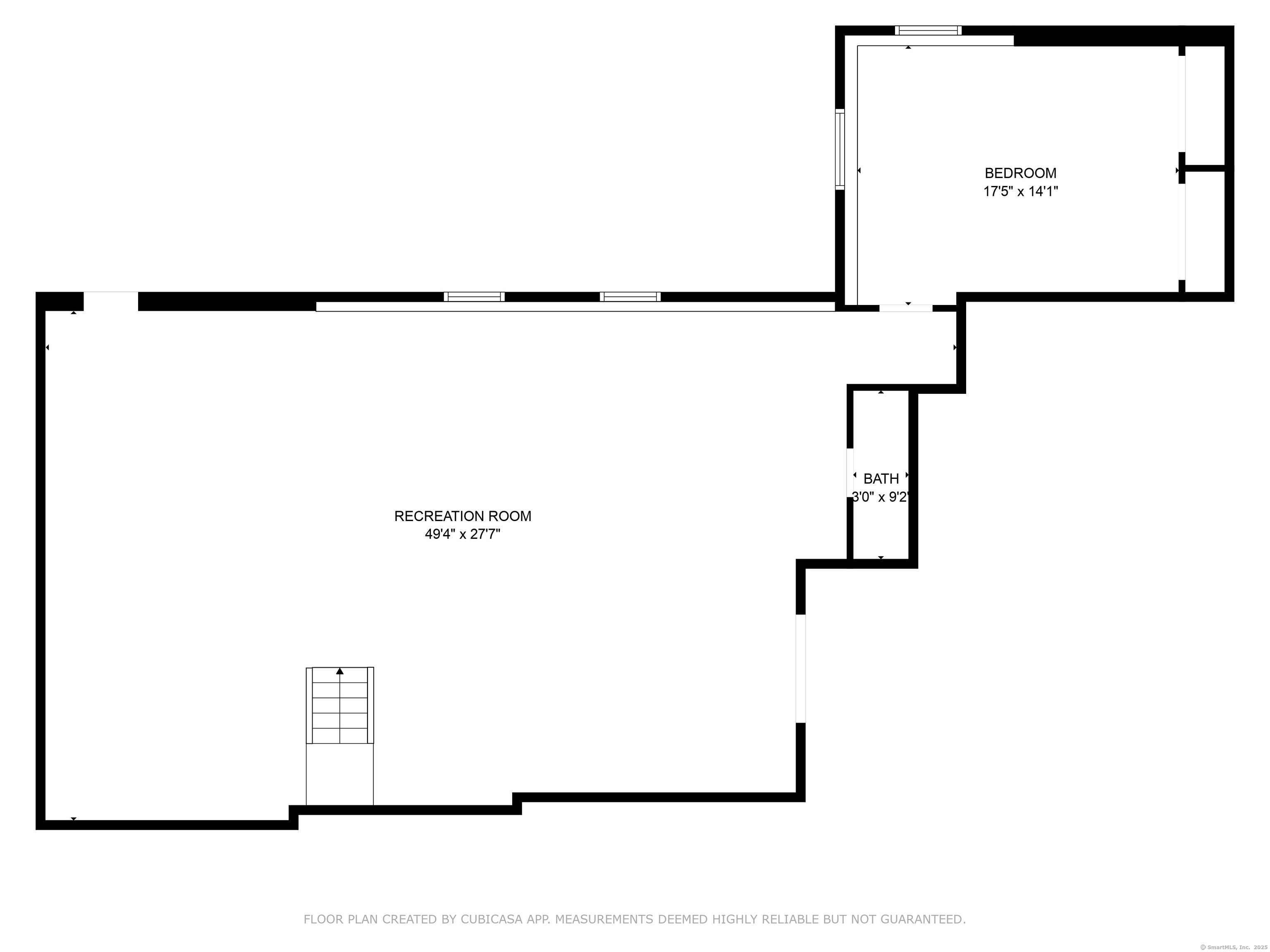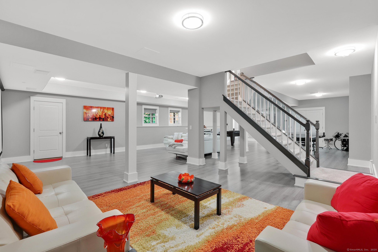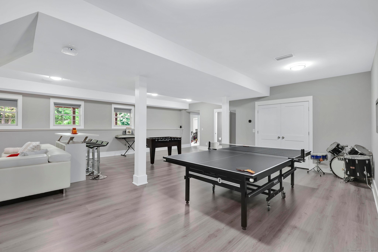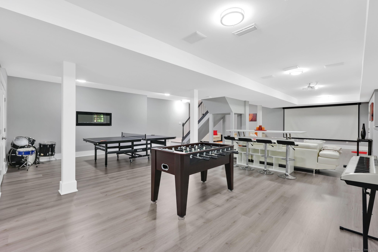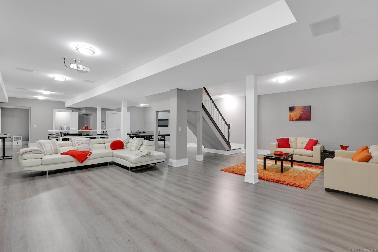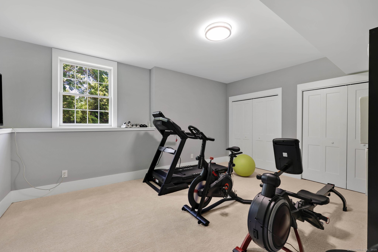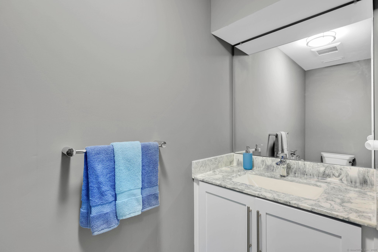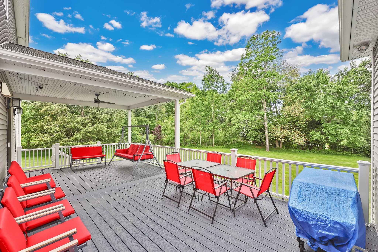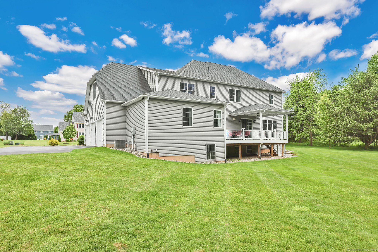More about this Property
If you are interested in more information or having a tour of this property with an experienced agent, please fill out this quick form and we will get back to you!
10 Gilbert Lane, South Windsor CT 06074
Current Price: $1,250,000
 6 beds
6 beds  5 baths
5 baths  5473 sq. ft
5473 sq. ft
Last Update: 6/19/2025
Property Type: Single Family For Sale
BETTER THAN NEW built in 2018 SHOWCASE estate property with 5500 TOTAL SQUARE FEET of luxurious living space located near end of cul-de-sac neighborhood in highly sought after Deming Estates. Open and bright yet VERSATILE layout IDEAL FOR MULTI-GENERATIONAL LIVING exudes high design with the finest of materials and craftsmanship. This home is in IMMACULATE CONDITION and seamlessly blends classic colonial design with modern, contemporary flair. Main level features 10 ft high ceilings and stunning hardwood floors throughout. Spectacular designer kitchen with huge center island with chic watefall edge, quartz counters, stainless steel appliances, and pantry. Grand 2 story flanked by formal living and dining rooms. FIRST FLOOR IN-LAW POTENTIAL with private wing with first-floor bedroom and en suite full bath. Upper level with 9 ft ceilings. Primary with en suite and walk-in. Huge bonus room/bedroom over garage. Expansive lower level, with extra high ceilings and natural light, offers approximately 1800 sq ft of finished space. Includes theater room, large great room space, 6th bedroom/office/exercise room, half bath, and plenty of storage. Spacious composite deck overlooks private yard with park-like grounds. Tranquil setting in the desirable ORCHARD HILL ELEMENTARY SCHOOL DISTRICT. Extremely convenient to town parks, Evergreen Walk, Buckland Mall, Costco, Whole Foods, and literally just minutes to I-84 for easy commute to Hartford, UConn, Springfield, or Bradley Airport.
Sullivan Ave to Deming to Cardinal to Loomis to Gilbert.
MLS #: 24096461
Style: Colonial
Color:
Total Rooms:
Bedrooms: 6
Bathrooms: 5
Acres: 0.91
Year Built: 2018 (Public Records)
New Construction: No/Resale
Home Warranty Offered:
Property Tax: $20,962
Zoning: AA30
Mil Rate:
Assessed Value: $608,300
Potential Short Sale:
Square Footage: Estimated HEATED Sq.Ft. above grade is 3669; below grade sq feet total is 1804; total sq ft is 5473
| Appliances Incl.: | Oven/Range,Refrigerator,Dishwasher,Disposal,Washer,Dryer |
| Fireplaces: | 1 |
| Energy Features: | Programmable Thermostat,Thermopane Windows |
| Interior Features: | Auto Garage Door Opener,Cable - Available,Open Floor Plan |
| Energy Features: | Programmable Thermostat,Thermopane Windows |
| Basement Desc.: | Full,Storage,Partially Finished,Liveable Space,Full With Hatchway |
| Exterior Siding: | Vinyl Siding |
| Exterior Features: | Underground Utilities,Deck,Gutters,Lighting,Underground Sprinkler |
| Foundation: | Concrete |
| Roof: | Asphalt Shingle |
| Parking Spaces: | 3 |
| Garage/Parking Type: | Attached Garage |
| Swimming Pool: | 0 |
| Waterfront Feat.: | Not Applicable |
| Lot Description: | In Subdivision,Lightly Wooded,Level Lot,Professionally Landscaped |
| Nearby Amenities: | Golf Course,Health Club,Library,Medical Facilities,Park,Private School(s),Public Pool,Shopping/Mall |
| Occupied: | Owner |
Hot Water System
Heat Type:
Fueled By: Hot Air.
Cooling: Central Air
Fuel Tank Location:
Water Service: Public Water Connected
Sewage System: Public Sewer Connected
Elementary: Orchard Hill
Intermediate:
Middle: Edwards
High School: South Windsor
Current List Price: $1,250,000
Original List Price: $1,250,000
DOM: 7
Listing Date: 5/22/2025
Last Updated: 6/3/2025 3:15:53 PM
Expected Active Date: 5/27/2025
List Agent Name: James Knurek
List Office Name: Coldwell Banker Realty
