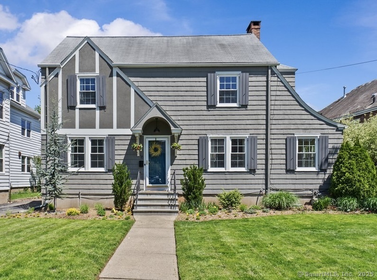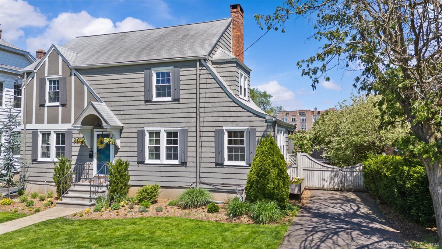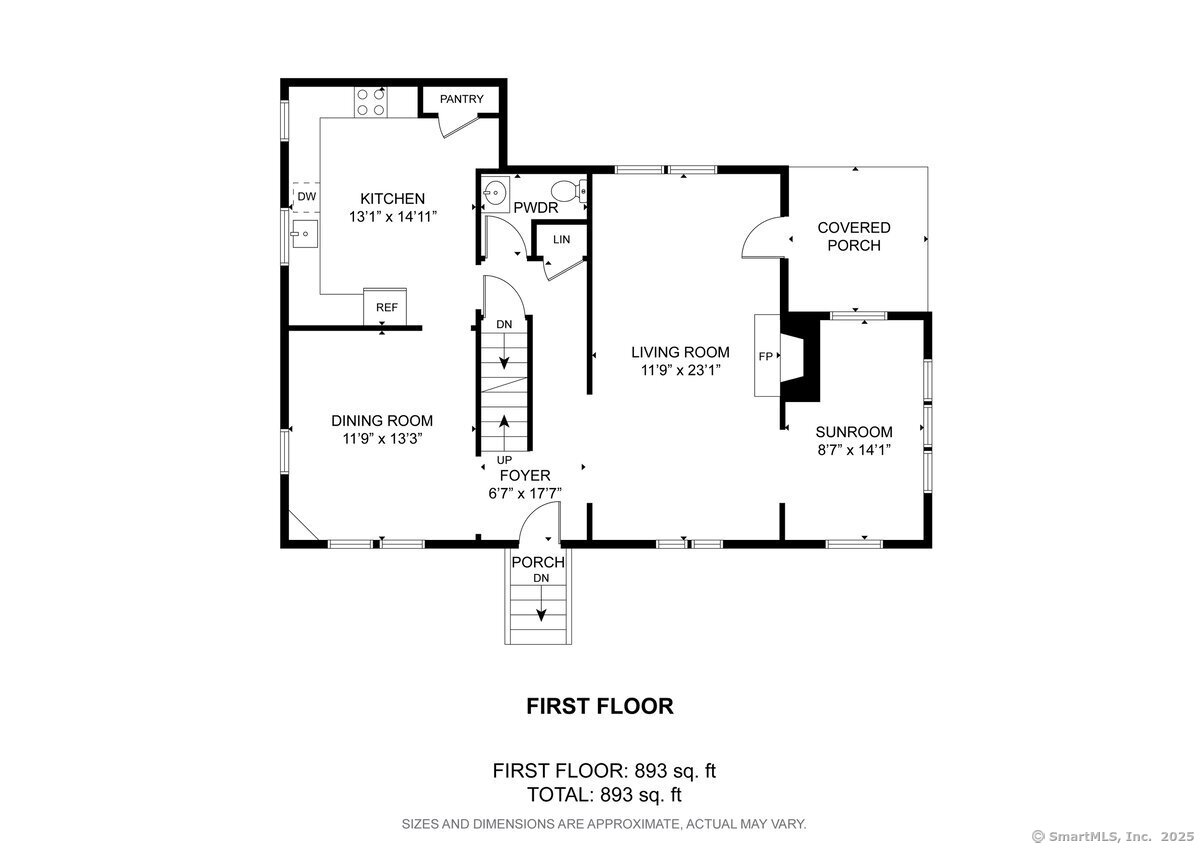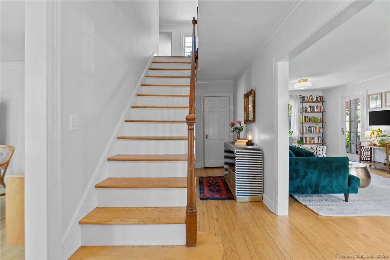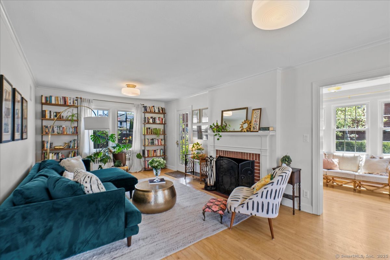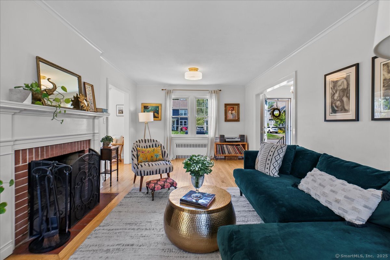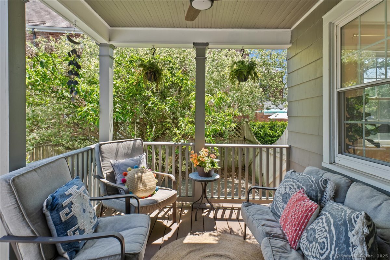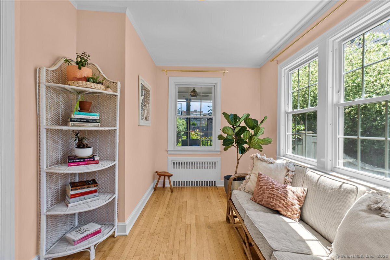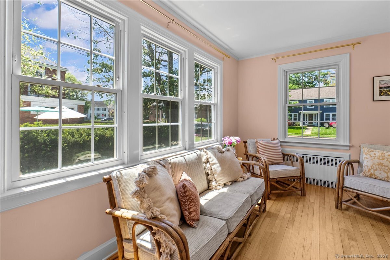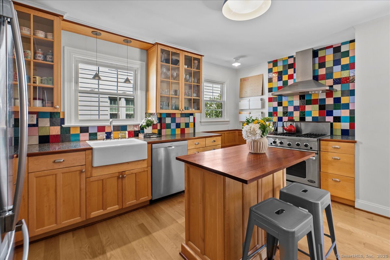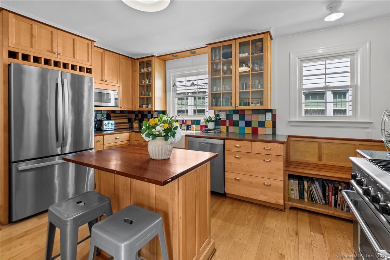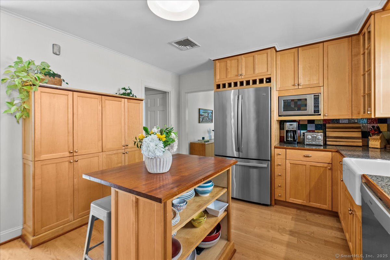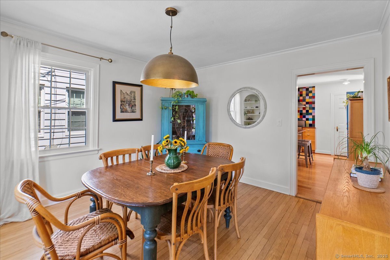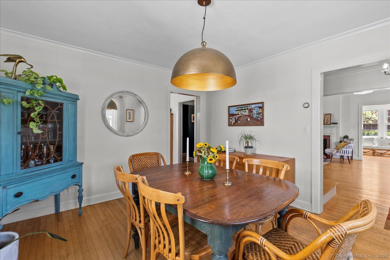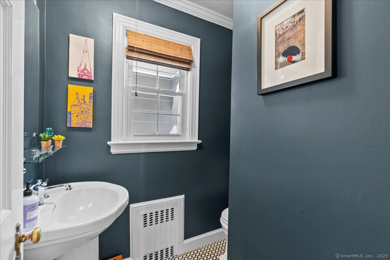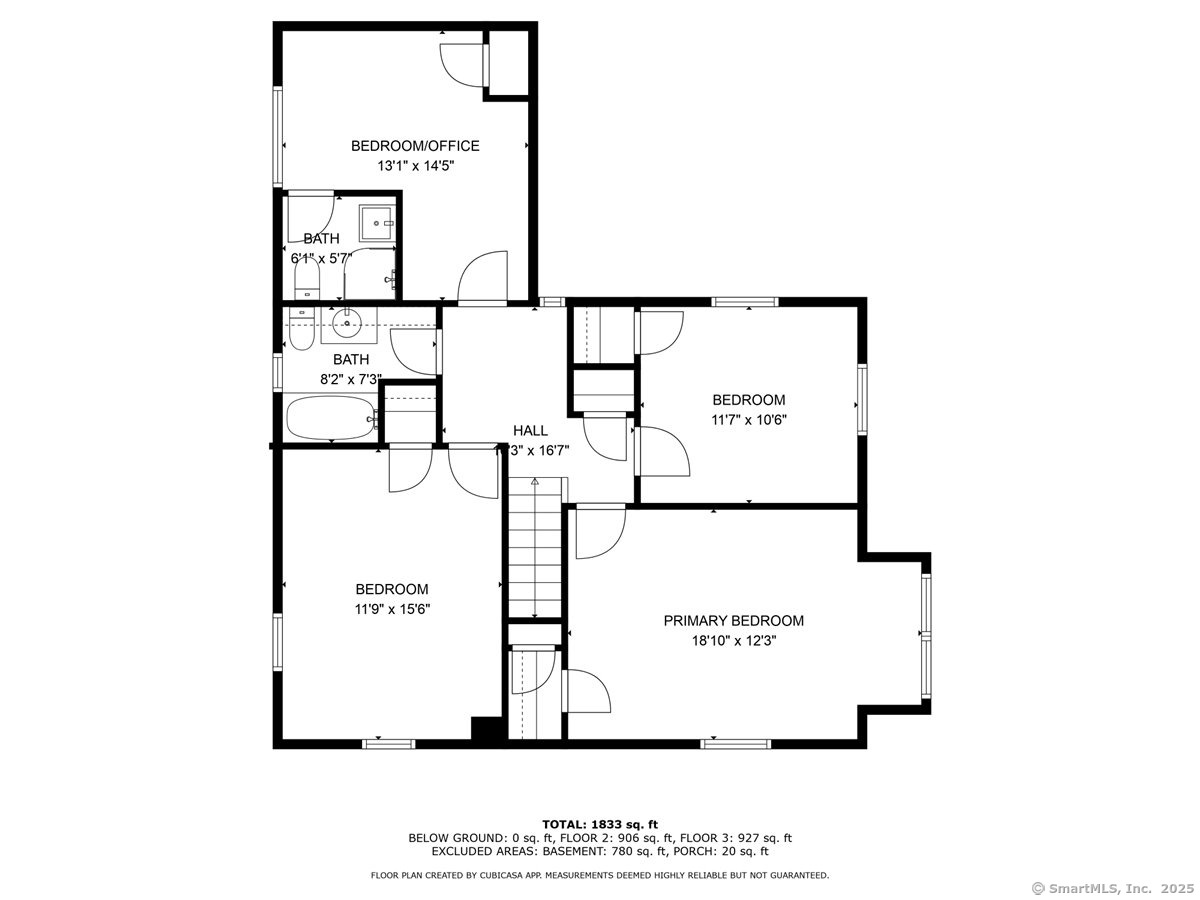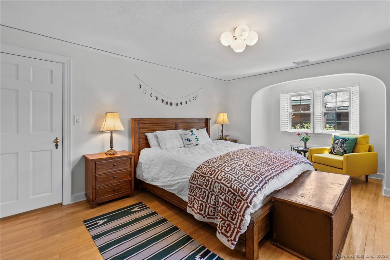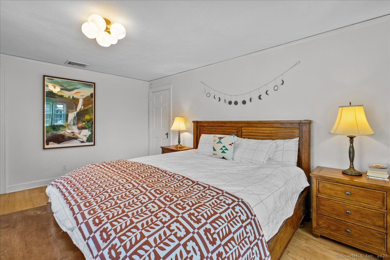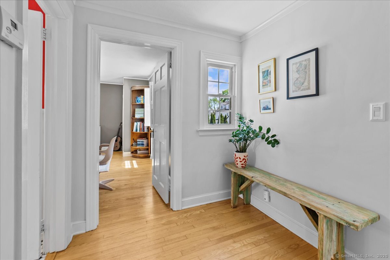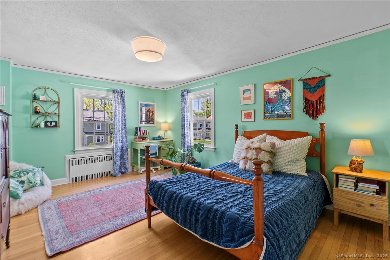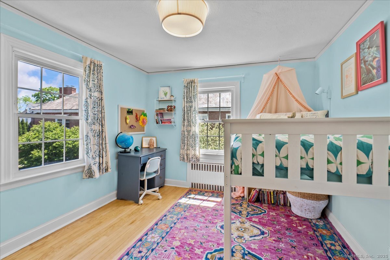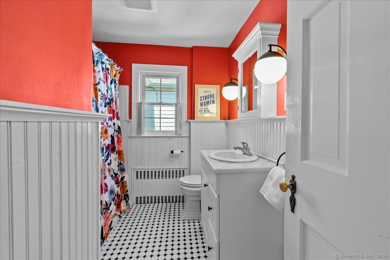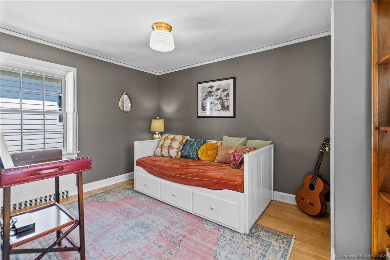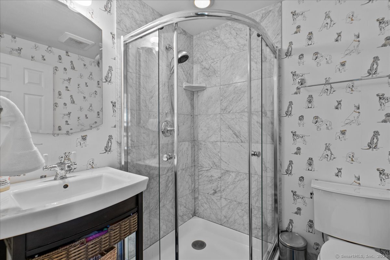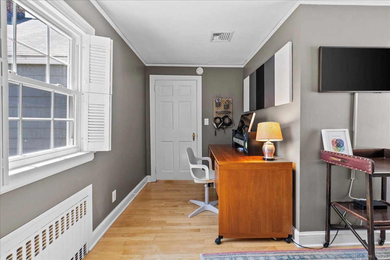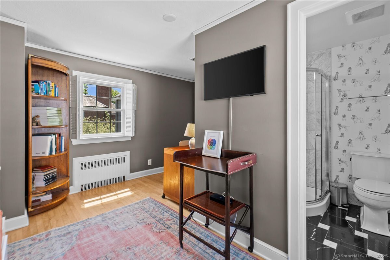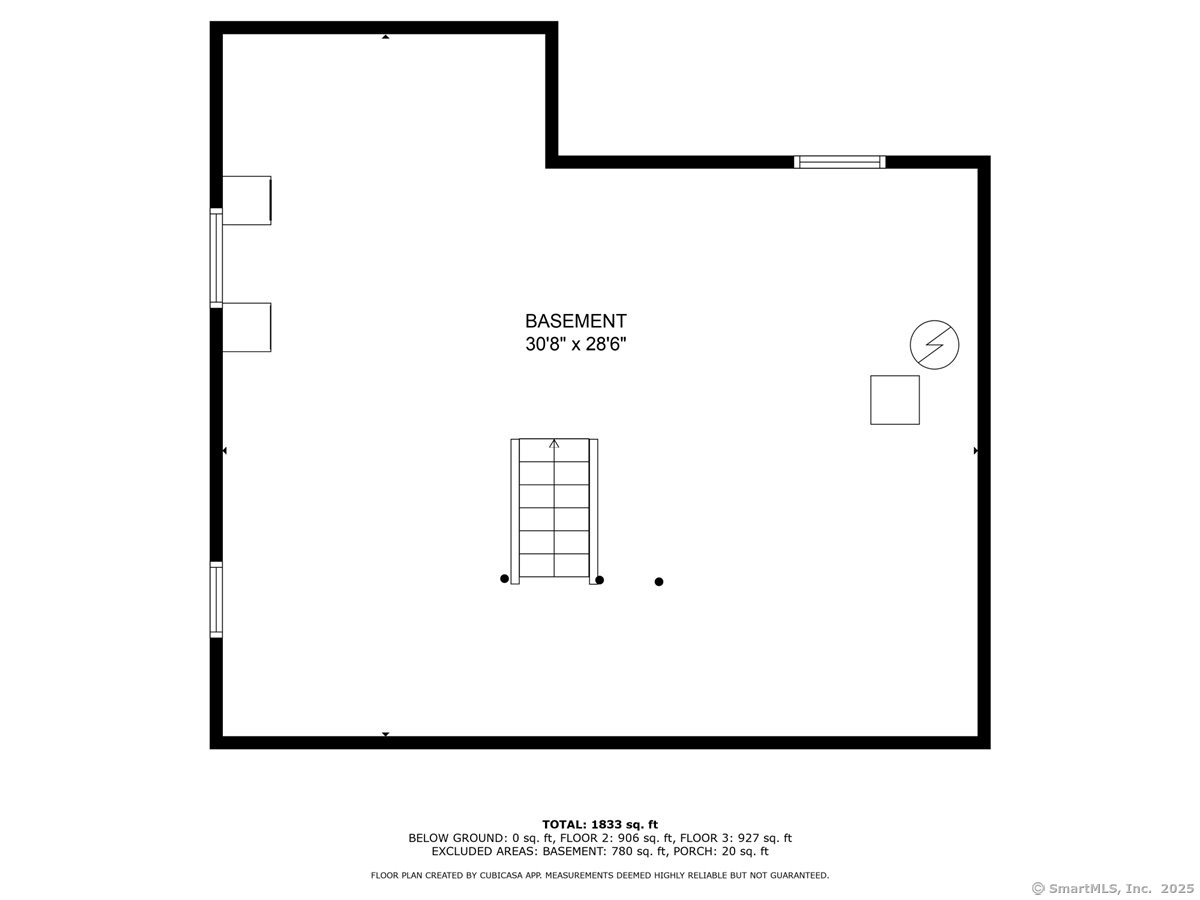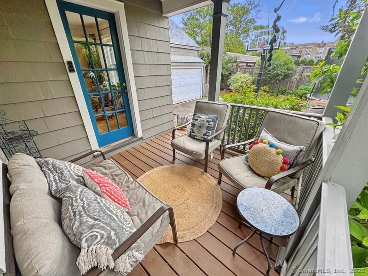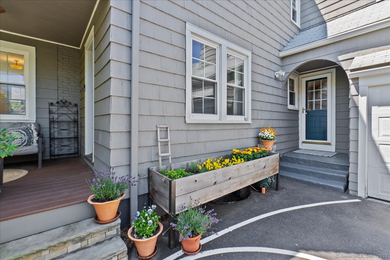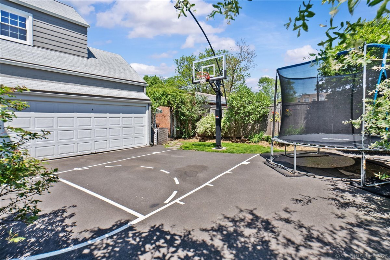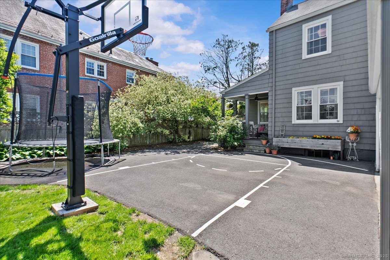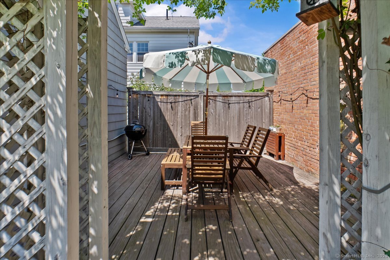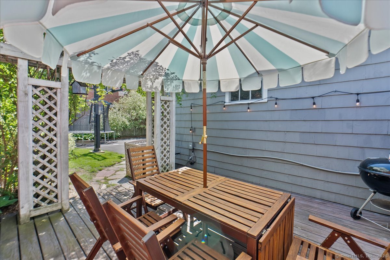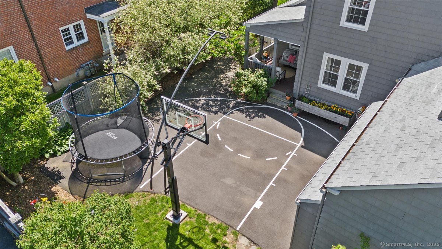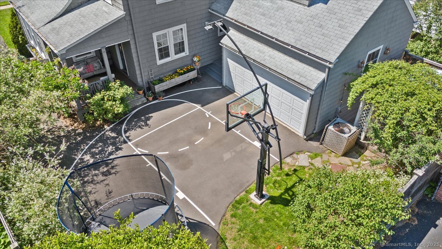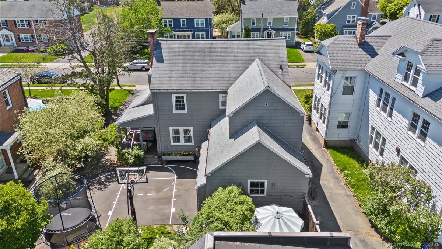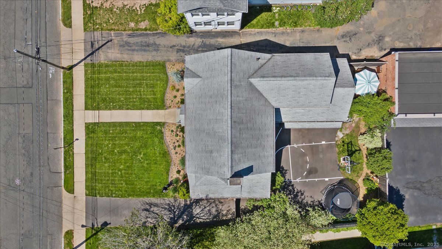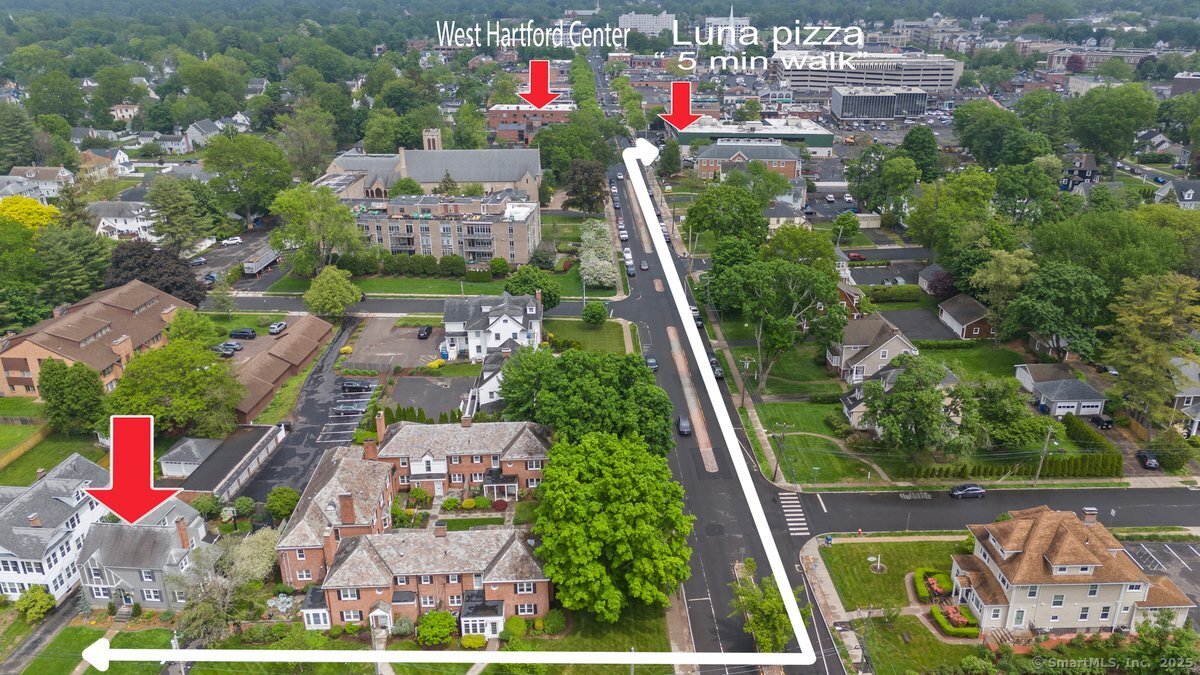More about this Property
If you are interested in more information or having a tour of this property with an experienced agent, please fill out this quick form and we will get back to you!
18 Grennan Road, West Hartford CT 06107
Current Price: $639,900
 4 beds
4 beds  3 baths
3 baths  2075 sq. ft
2075 sq. ft
Last Update: 6/7/2025
Property Type: Single Family For Sale
Ideally situated in the heart of West Hartford Center, this stunning colonial seamlessly blends timeless charm with modern convenience. From the moment you step inside, youre greeted by an abundance of natural light and inviting warmth throughout this beautifully maintained home. The spacious main level features a cozy living room with a classic fireplace, flowing effortlessly into a bright sunroom-perfect for relaxing, crafting, or working from home. Step outside to a delightful, covered porch, ideal for morning coffee or entertaining guests. The main floor also includes a stylish half bath, a spacious dining room, and a modern kitchen with direct access to the backyard-making indoor/outdoor dining a breeze. Upstairs, youll find four generously sized bedrooms and two full bathrooms, including a versatile bedroom with an en-suite bath that can serve as a guest suite, home office, or additional living space. Enjoy the outdoors in your private, fully fenced backyard featuring a covered porch, an adorable patio area, a spacious driveway with a half basketball court, and plenty of room for play, relaxation, and hosting. Additional highlights include central air conditioning, an attached two-car garage, walkable to Fernridge Park and the luxury and convenience of being just a 5-minute walk to all the shopping, dining, and entertainment West Hartford Center has to offer.
This is more than just a house-its a place to call home. Dont miss the opportunity to make it yours!
Near the corner of Farmington Ave and Grennan
MLS #: 24096460
Style: Colonial
Color: Grey
Total Rooms:
Bedrooms: 4
Bathrooms: 3
Acres: 0.13
Year Built: 1937 (Public Records)
New Construction: No/Resale
Home Warranty Offered:
Property Tax: $12,463
Zoning: RM-3
Mil Rate:
Assessed Value: $294,280
Potential Short Sale:
Square Footage: Estimated HEATED Sq.Ft. above grade is 2075; below grade sq feet total is ; total sq ft is 2075
| Appliances Incl.: | Gas Cooktop,Microwave,Refrigerator,Dishwasher |
| Laundry Location & Info: | Lower Level |
| Fireplaces: | 1 |
| Energy Features: | Programmable Thermostat,Storm Windows |
| Energy Features: | Programmable Thermostat,Storm Windows |
| Basement Desc.: | Full,Unfinished |
| Exterior Siding: | Cedar |
| Foundation: | Concrete |
| Roof: | Asphalt Shingle |
| Parking Spaces: | 2 |
| Garage/Parking Type: | Attached Garage |
| Swimming Pool: | 0 |
| Waterfront Feat.: | Not Applicable |
| Lot Description: | Fence - Full,Level Lot,Professionally Landscaped |
| Nearby Amenities: | Library,Medical Facilities,Park,Playground/Tot Lot,Public Transportation,Shopping/Mall,Tennis Courts |
| Occupied: | Owner |
Hot Water System
Heat Type:
Fueled By: Radiator.
Cooling: Central Air
Fuel Tank Location:
Water Service: Public Water Connected
Sewage System: Public Sewer Connected
Elementary: Braeburn
Intermediate:
Middle: Sedgwick
High School: Conard
Current List Price: $639,900
Original List Price: $639,900
DOM: 6
Listing Date: 5/19/2025
Last Updated: 5/29/2025 10:25:19 PM
Expected Active Date: 5/22/2025
List Agent Name: Nakia Alexander
List Office Name: William Raveis Real Estate
