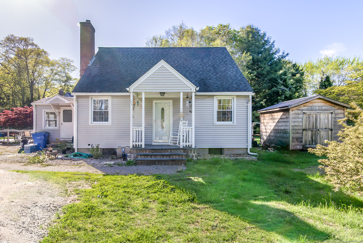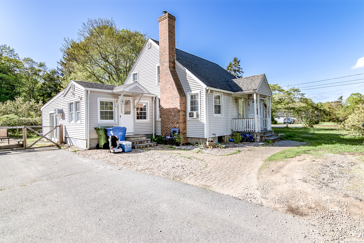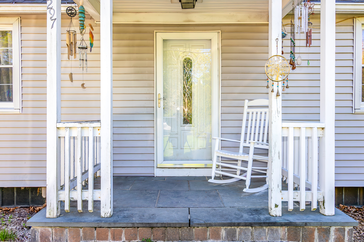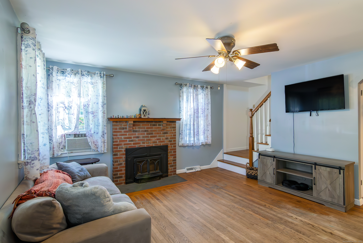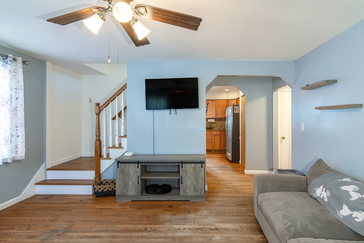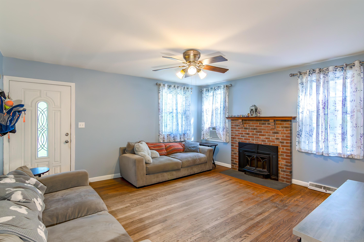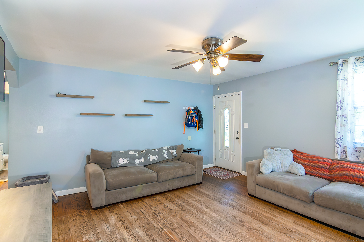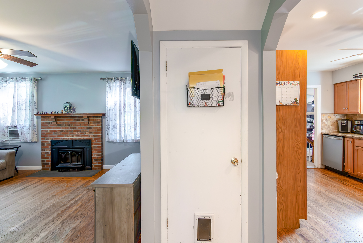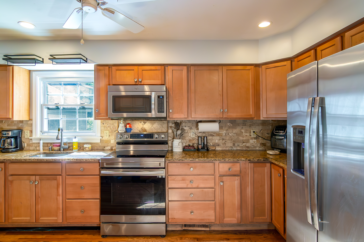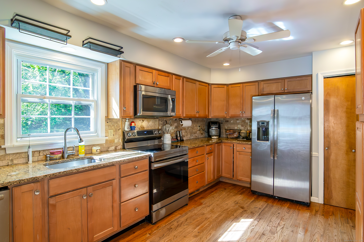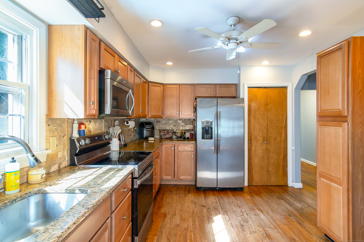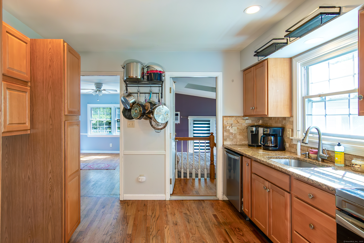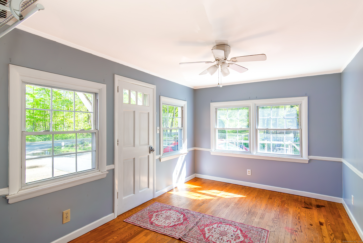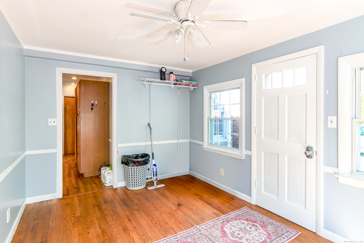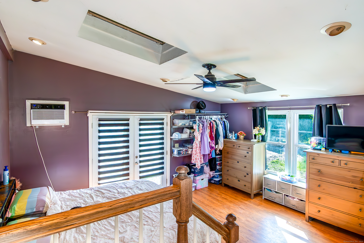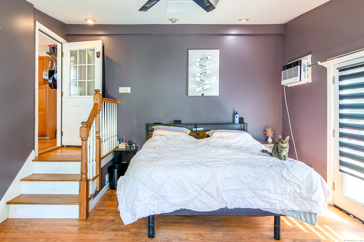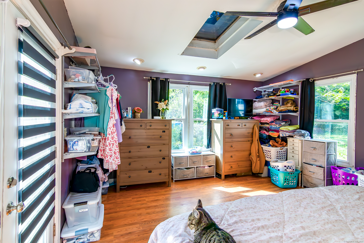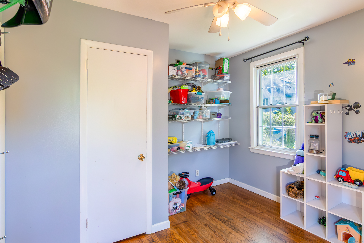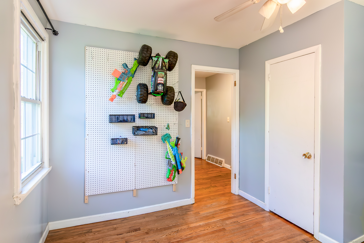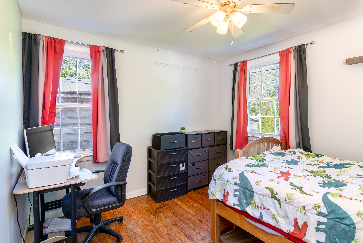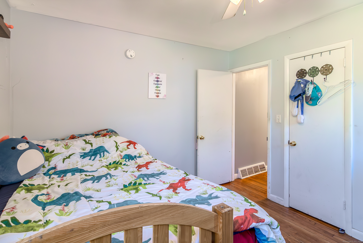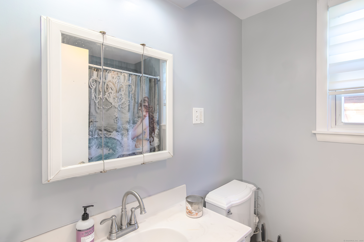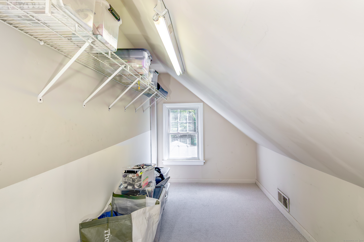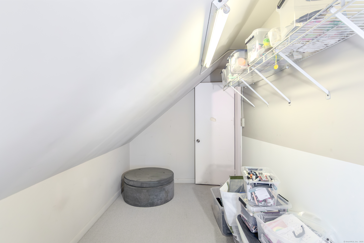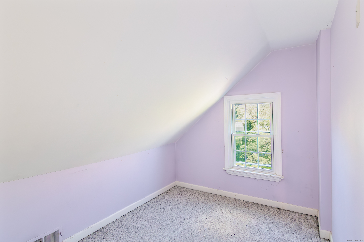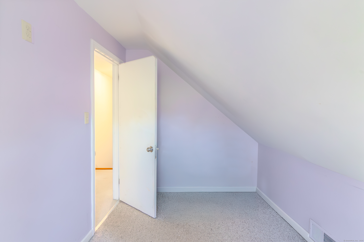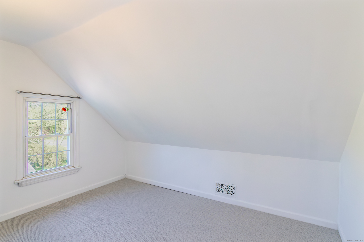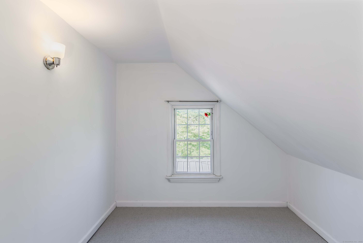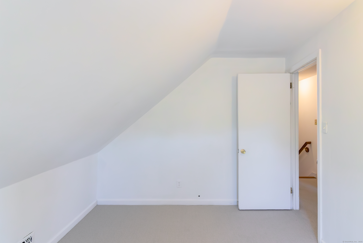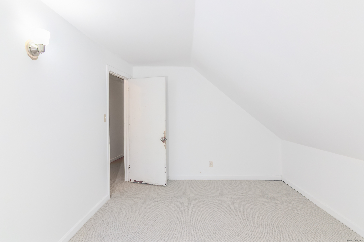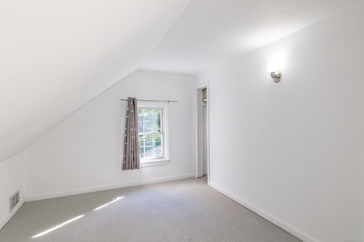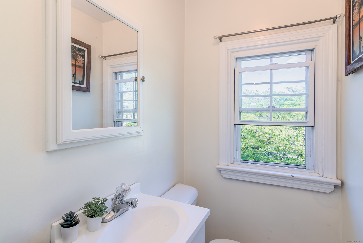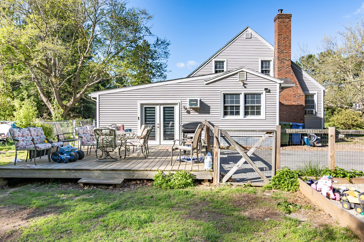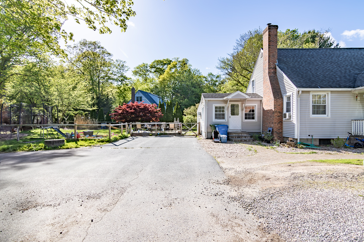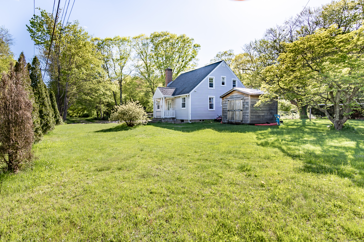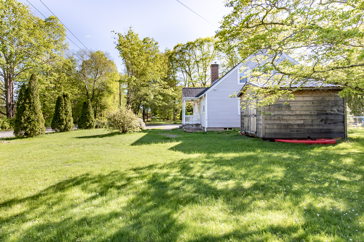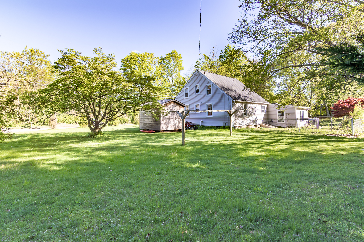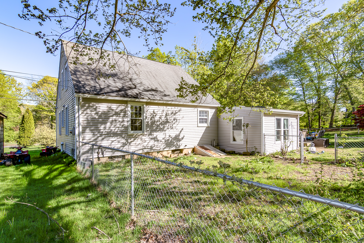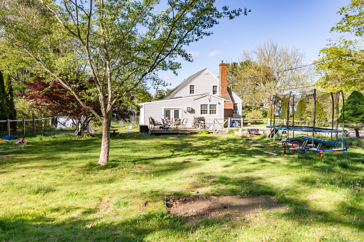More about this Property
If you are interested in more information or having a tour of this property with an experienced agent, please fill out this quick form and we will get back to you!
297 Old Post Road, Clinton CT 06413
Current Price: $420,000
 4 beds
4 beds  2 baths
2 baths  1420 sq. ft
1420 sq. ft
Last Update: 6/18/2025
Property Type: Single Family For Sale
This 4-bed, 1.5-bath Cape Cod home in Clinton blends classic charm with modern updates. Fully updated in 2015, the home features hardwood floors, a cozy brick fireplace, granite kitchen counters, skylights, and sliders to a spacious backyard. The main level offers two bedrooms, formal living and dining rooms, and a bright family room perfect for entertaining. Two bedrooms upstairs and two additional rooms provide flexibility for guests or office space. Partially finished basement adds an extra room for home gym or playroom. Located on a generous 0.66-acre corner lot with a fenced-in deck area with landscaping for privacy throughout, this move-in-ready home is just minutes to I-95, Route 1, and Clintons best amenities-including Clinton Crossing Premium Outlets, Hammonasset Beach State Park, and the vibrant Marina District. Enjoy a peaceful residential setting with quick access to shopping, dining, and shoreline recreation.
GPS friendly or RT 1 to RT145 Old Post Rd
MLS #: 24096449
Style: Cape Cod
Color: Gray
Total Rooms:
Bedrooms: 4
Bathrooms: 2
Acres: 0.66
Year Built: 1952 (Public Records)
New Construction: No/Resale
Home Warranty Offered:
Property Tax: $4,112
Zoning: R-30
Mil Rate:
Assessed Value: $135,900
Potential Short Sale:
Square Footage: Estimated HEATED Sq.Ft. above grade is 1420; below grade sq feet total is ; total sq ft is 1420
| Appliances Incl.: | Oven/Range,Microwave,Refrigerator,Dishwasher |
| Laundry Location & Info: | Lower Level In Basement |
| Fireplaces: | 1 |
| Basement Desc.: | Full,Partially Finished |
| Exterior Siding: | Vinyl Siding |
| Foundation: | Concrete |
| Roof: | Asphalt Shingle |
| Garage/Parking Type: | None |
| Swimming Pool: | 0 |
| Waterfront Feat.: | Not Applicable |
| Lot Description: | Corner Lot,Level Lot |
| Occupied: | Owner |
Hot Water System
Heat Type:
Fueled By: Hot Air.
Cooling: Ceiling Fans,Window Unit
Fuel Tank Location: In Basement
Water Service: Public Water Connected
Sewage System: Septic
Elementary: Per Board of Ed
Intermediate:
Middle:
High School: Per Board of Ed
Current List Price: $420,000
Original List Price: $420,000
DOM: 34
Listing Date: 5/15/2025
Last Updated: 5/18/2025 1:28:27 AM
List Agent Name: Daniel Lussier
List Office Name: eXp Realty
