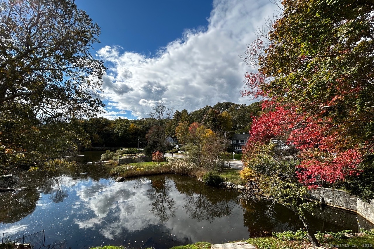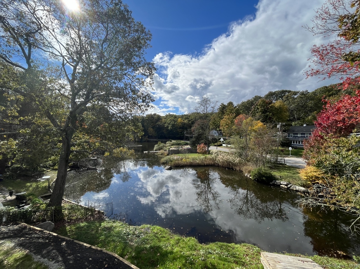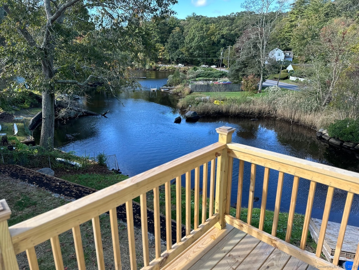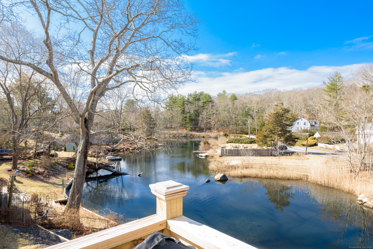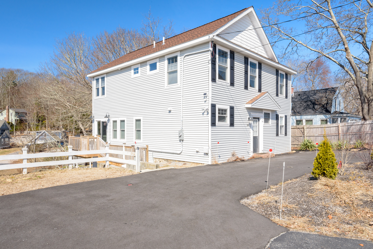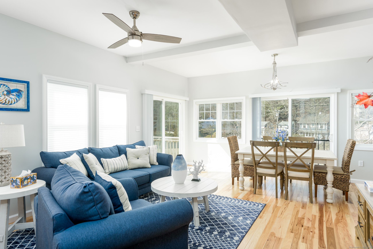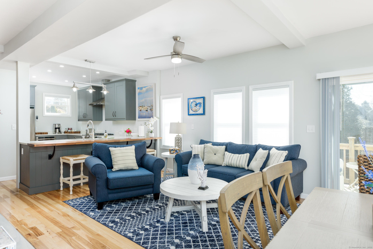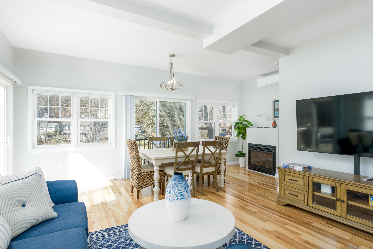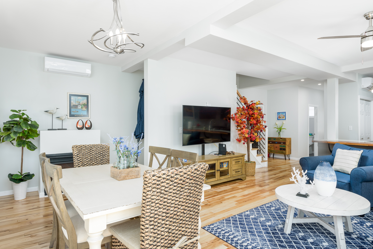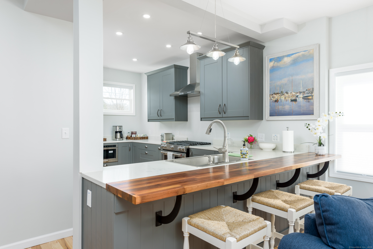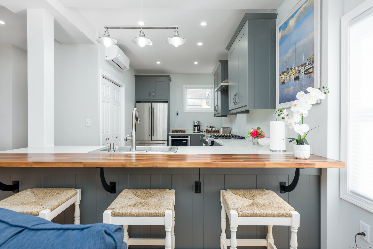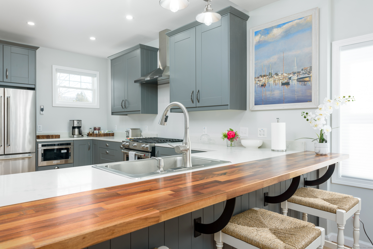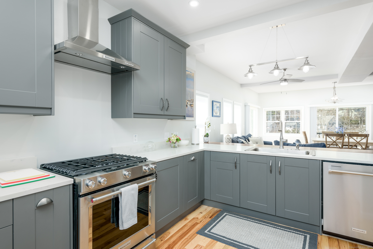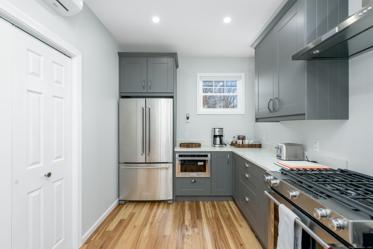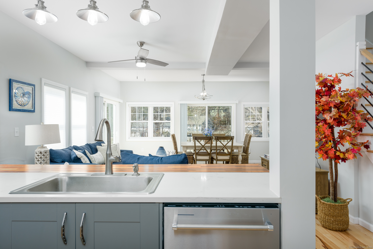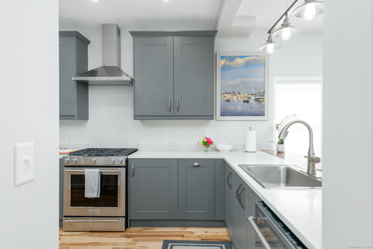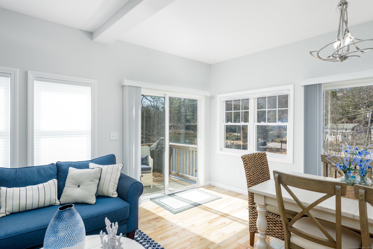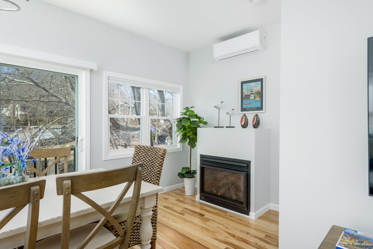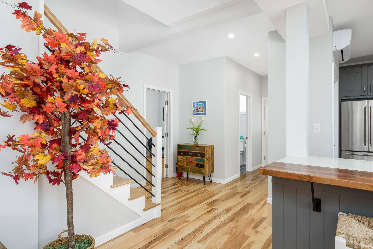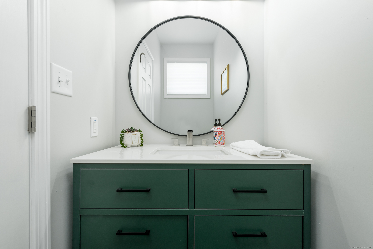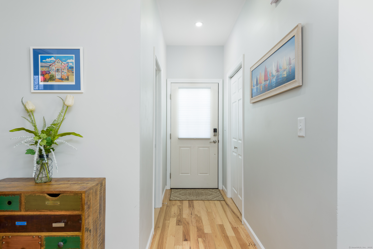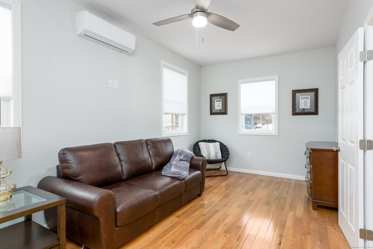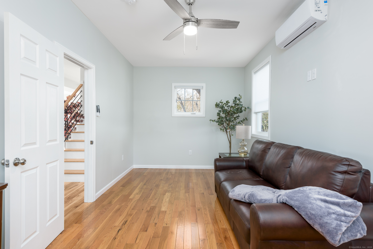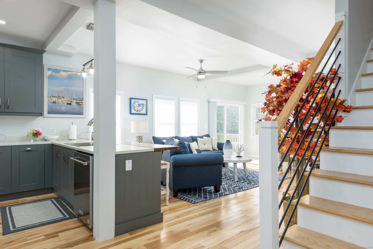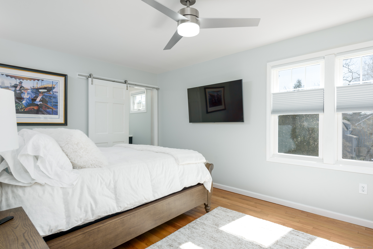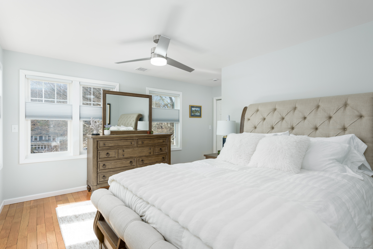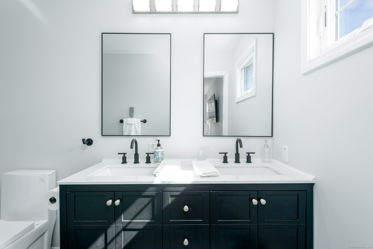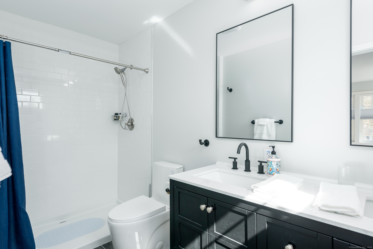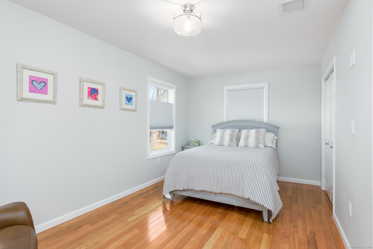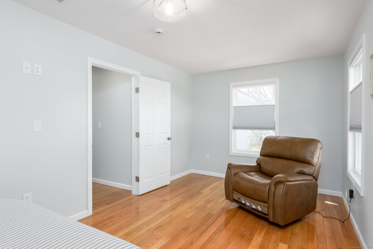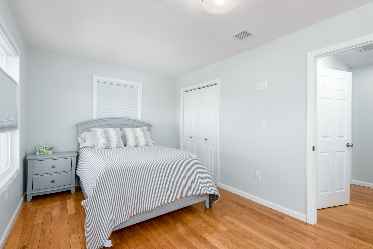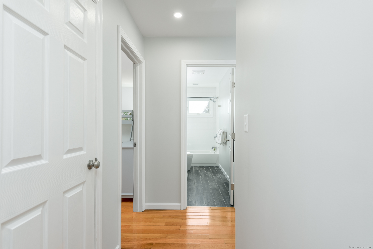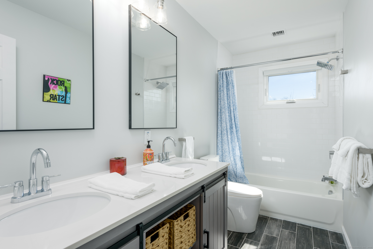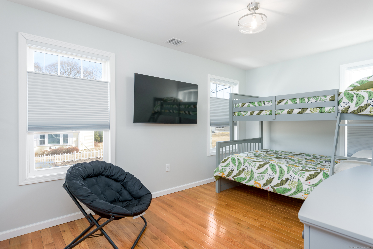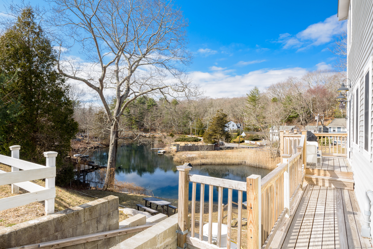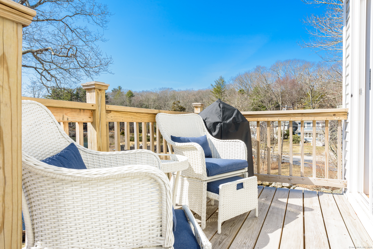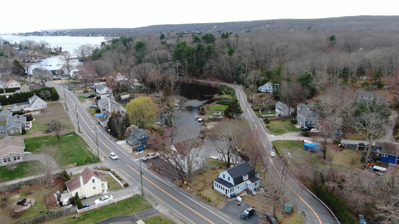More about this Property
If you are interested in more information or having a tour of this property with an experienced agent, please fill out this quick form and we will get back to you!
276 Niantic River Road, Waterford CT 06385
Current Price: $699,995
 4 beds
4 beds  3 baths
3 baths  2220 sq. ft
2220 sq. ft
Last Update: 6/23/2025
Property Type: Single Family For Sale
NEW CONSTRUCTION! RARE FIND!! Hurry-this exceptional waterfront home on Keeny Cove along the upper Niantic River wont last! With direct access to Long Island Sound and beautiful beaches just minutes away, this is a RARE OPPORTUNITY. Beautiful Move Right In and Do Nothing! Modern Doors, Floors, Hardware, Black Accent Fixtures, Tile, Hardwood, Granite, Stainless Steel Appliances & Everything you could want! The main level offers an open-concept design with 9-foot ceilings, a gourmet modern Kitchen open to a cozy living area with a gas log fireplace, a 1st floor bedroom, and a powder room wonderful for guests or generational living. Plentiful windows, adding sunshine all day long. Sliding glass doors open to a deck with breathtaking southern views-perfect for relaxing or entertaining. Upstairs, the primary suite features panoramic water views, a large walk-in closet, and a full bathroom w/double sink, tiled shower & flooring. Two additional bedrooms, laundry area and another full bathroom complete the upper level. Hardwood floors run throughout the entire home, large foyer, tons of closet and storage space. Enjoy central air, a circular driveway, a walkout basement with finishing potential, and your own private dock-launch a kayak, fish, or moor a larger boat just a short float away. Energy-efficient split-unit heating and cooling and an on-demand gas hot water system add modern comfort. Dont miss your chance to experience waterfront living!
Rt 1, Boston Post Road to Niantic River Rd. GPS Friendly.
MLS #: 24096447
Style: Colonial
Color: White
Total Rooms:
Bedrooms: 4
Bathrooms: 3
Acres: 0.19
Year Built: 1905 (Public Records)
New Construction: No/Resale
Home Warranty Offered:
Property Tax: $8,340
Zoning: R-20W
Mil Rate:
Assessed Value: $373,970
Potential Short Sale:
Square Footage: Estimated HEATED Sq.Ft. above grade is 2220; below grade sq feet total is ; total sq ft is 2220
| Appliances Incl.: | Gas Cooktop,Oven/Range,Microwave,Refrigerator,Freezer,Dishwasher,Washer,Dryer |
| Laundry Location & Info: | Upper Level 2nd Floor Laundry |
| Fireplaces: | 1 |
| Energy Features: | Home Energy Rating,Fireplace Insert,Programmable Thermostat,Ridge Vents,Thermopane Windows |
| Interior Features: | Cable - Available,Open Floor Plan |
| Energy Features: | Home Energy Rating,Fireplace Insert,Programmable Thermostat,Ridge Vents,Thermopane Windows |
| Basement Desc.: | Full,Unfinished,Interior Access,Walk-out,Concrete Floor |
| Exterior Siding: | Vinyl Siding |
| Exterior Features: | Wrap Around Deck,Deck,Gutters,Lighting |
| Foundation: | Concrete |
| Roof: | Asphalt Shingle |
| Parking Spaces: | 0 |
| Driveway Type: | Paved |
| Garage/Parking Type: | None,Paved,Off Street Parking,Driveway |
| Swimming Pool: | 0 |
| Waterfront Feat.: | River,Dock or Mooring,View,Access |
| Lot Description: | Sloping Lot,Water View |
| Occupied: | Owner |
Hot Water System
Heat Type:
Fueled By: Hot Air.
Cooling: Split System
Fuel Tank Location:
Water Service: Public Water Connected
Sewage System: Public Sewer Connected
Elementary: Oswegatchie
Intermediate: Per Board of Ed
Middle: Clark Lane
High School: Waterford
Current List Price: $699,995
Original List Price: $729,000
DOM: 38
Listing Date: 5/16/2025
Last Updated: 6/17/2025 5:42:19 PM
List Agent Name: Patty Martin
List Office Name: Coldwell Banker Realty
