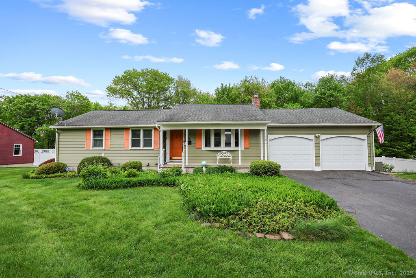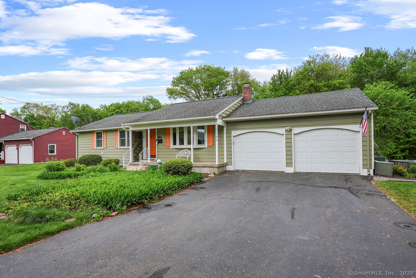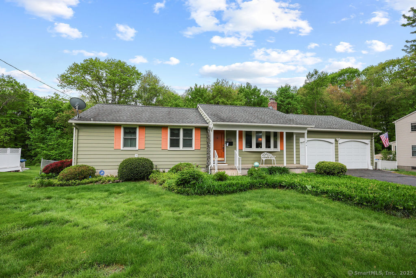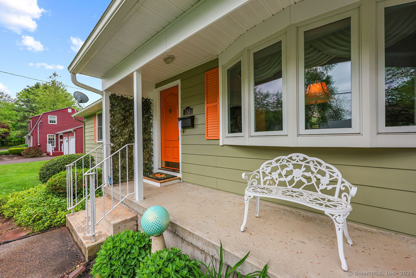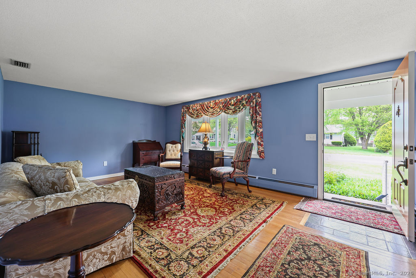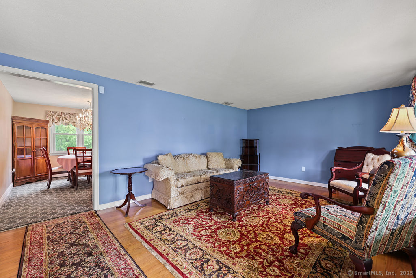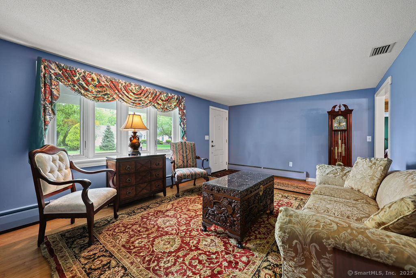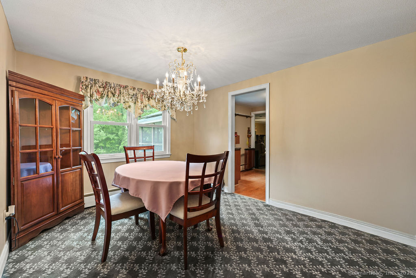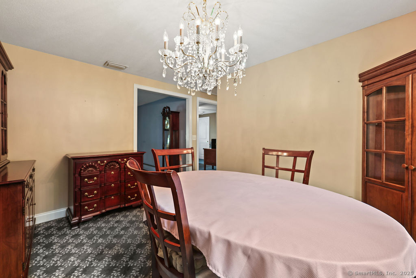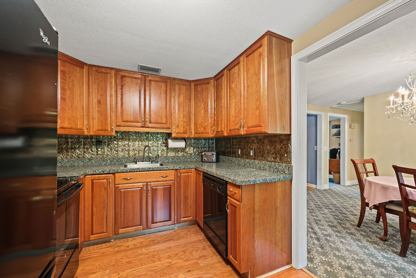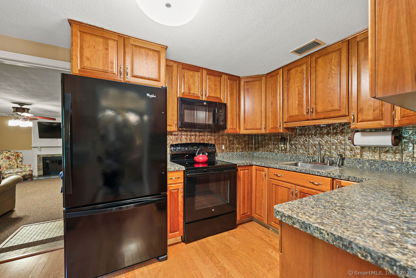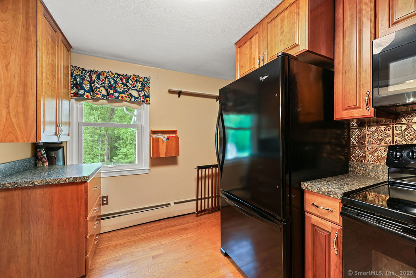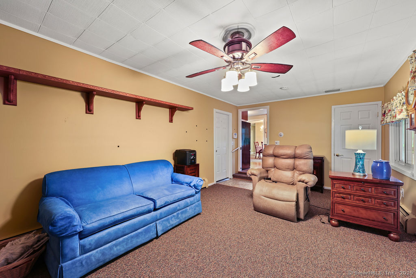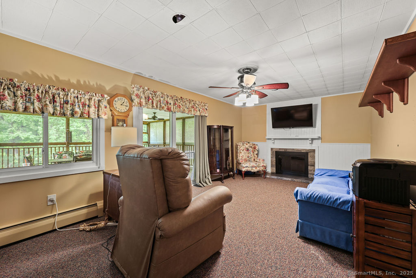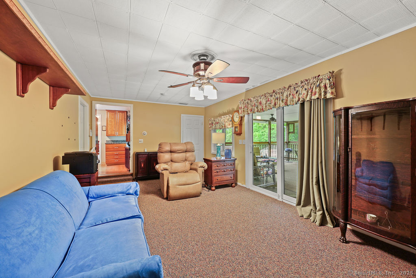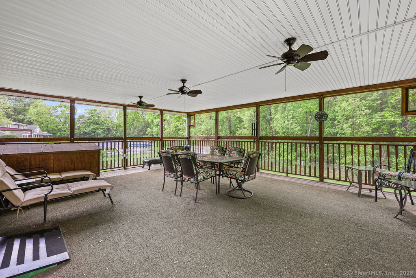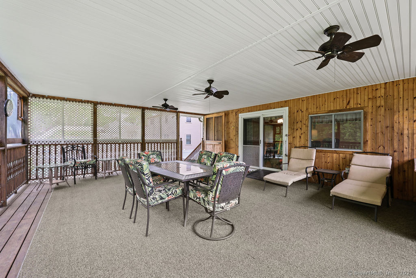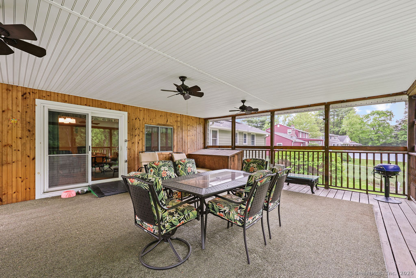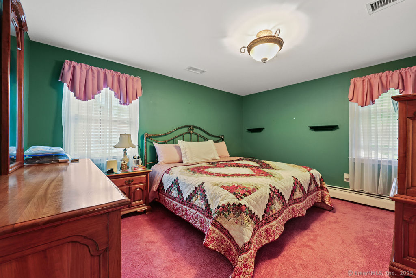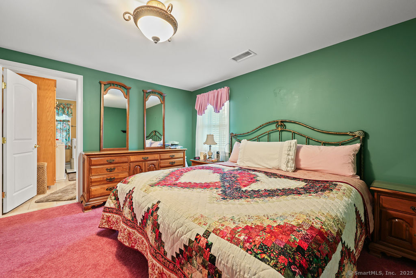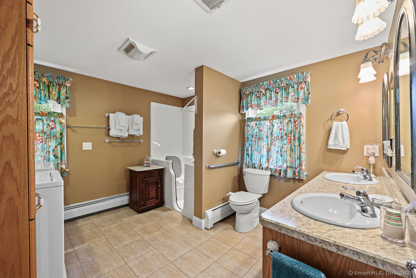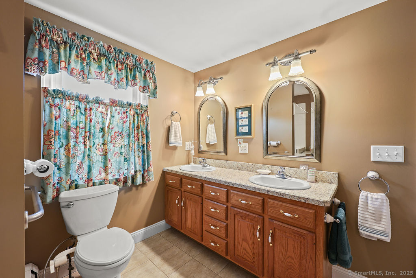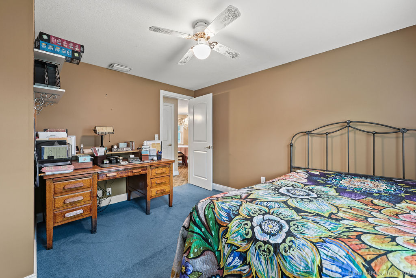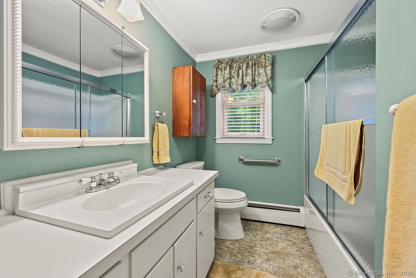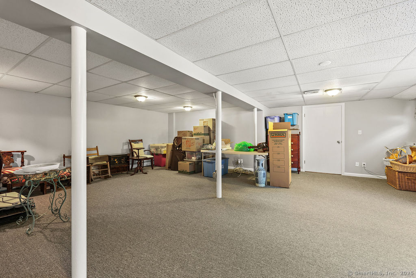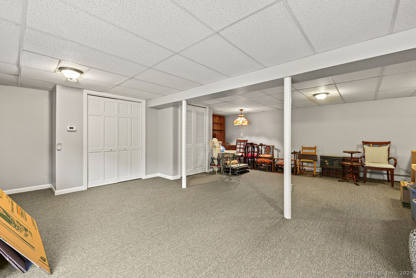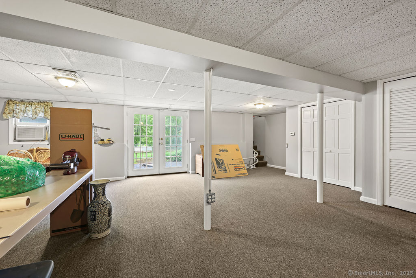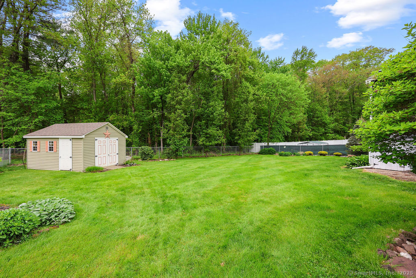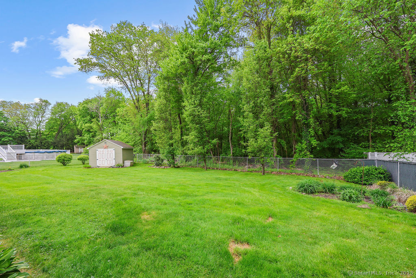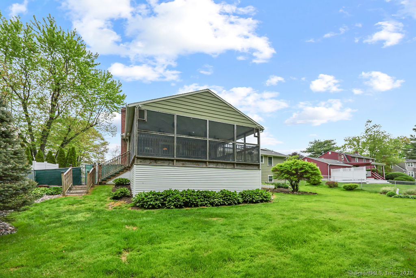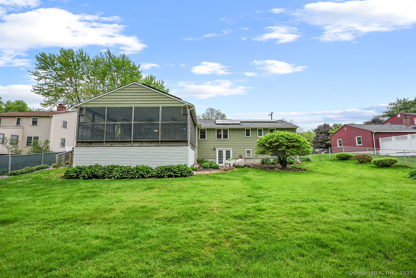More about this Property
If you are interested in more information or having a tour of this property with an experienced agent, please fill out this quick form and we will get back to you!
154 Sims Road, Bristol CT 06010
Current Price: $365,000
 2 beds
2 beds  2 baths
2 baths  1408 sq. ft
1408 sq. ft
Last Update: 6/17/2025
Property Type: Single Family For Sale
Welcome to 154 Sims Road in beautiful Bristol! This charming ranch is serving space, upgrades, and versatility on a silver platter. Originally a 3-bedroom, now configured as a spacious 2-bedroom, this home gives you options! Youll love the custom updated kitchen and 2 full updated bathrooms. The 3-season room off the family room (with fireplace) leads to a large fenced rear yard, green and flush from the irrigation system. The lower level with French doos, walks out to the rear patio and can easily be an in-law, 1232 finished sq ft and another 300 unfinished. Stay cozy or keep cool with updated heating, central air, and thermopane windows. And the roof? Oh, its got solar panels that cover approximately 94% of the electric bill! Also, recently sealed driveway, rebuilt chimney with a new liner. Its updated, versatile, and absolutely fabulous, come see for yourself! Photos coming soon
Use GPS
MLS #: 24096440
Style: Ranch
Color: GREEN
Total Rooms:
Bedrooms: 2
Bathrooms: 2
Acres: 0.4
Year Built: 1970 (Public Records)
New Construction: No/Resale
Home Warranty Offered:
Property Tax: $5,971
Zoning: R-15
Mil Rate:
Assessed Value: $187,460
Potential Short Sale:
Square Footage: Estimated HEATED Sq.Ft. above grade is 1408; below grade sq feet total is ; total sq ft is 1408
| Appliances Incl.: | Oven/Range,Microwave,Refrigerator,Dishwasher |
| Laundry Location & Info: | Main Level Main level but can be moved to LL |
| Fireplaces: | 1 |
| Energy Features: | Programmable Thermostat,Thermopane Windows |
| Interior Features: | Auto Garage Door Opener,Cable - Pre-wired |
| Energy Features: | Programmable Thermostat,Thermopane Windows |
| Basement Desc.: | Full,Heated,Cooled,Interior Access,Partially Finished,Liveable Space,Full With Walk-Out |
| Exterior Siding: | Aluminum |
| Exterior Features: | Sidewalk,Shed,Porch,Gutters,Garden Area,French Doors,Underground Sprinkler |
| Foundation: | Concrete |
| Roof: | Asphalt Shingle |
| Parking Spaces: | 2 |
| Driveway Type: | Private,Paved |
| Garage/Parking Type: | Attached Garage,Paved,Off Street Parking,Driveway |
| Swimming Pool: | 0 |
| Waterfront Feat.: | Not Applicable |
| Lot Description: | On Cul-De-Sac,Open Lot |
| Occupied: | Owner |
Hot Water System
Heat Type:
Fueled By: Baseboard.
Cooling: Ceiling Fans,Central Air
Fuel Tank Location: In Basement
Water Service: Public Water Connected
Sewage System: Public Sewer Connected
Elementary: Per Board of Ed
Intermediate:
Middle:
High School: Per Board of Ed
Current List Price: $365,000
Original List Price: $365,000
DOM: 33
Listing Date: 5/15/2025
Last Updated: 5/19/2025 2:11:30 PM
List Agent Name: Melissa Kiehl
List Office Name: KW Legacy Partners
