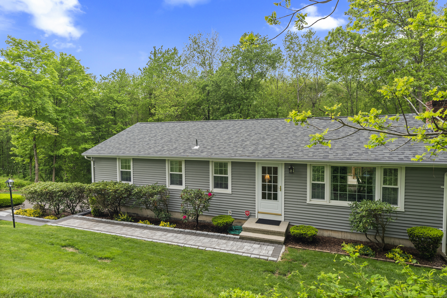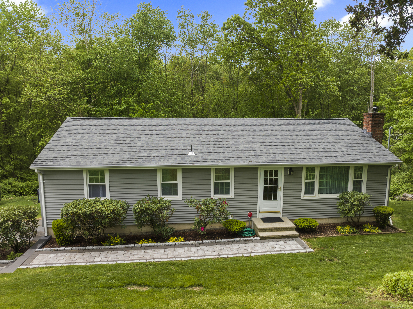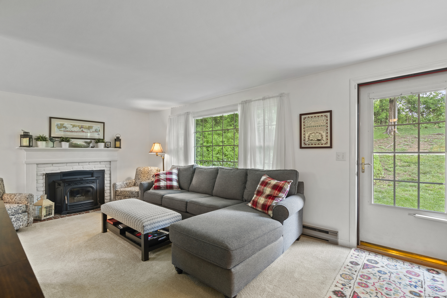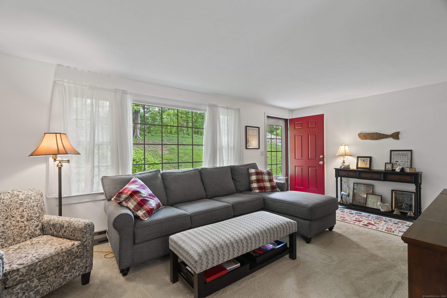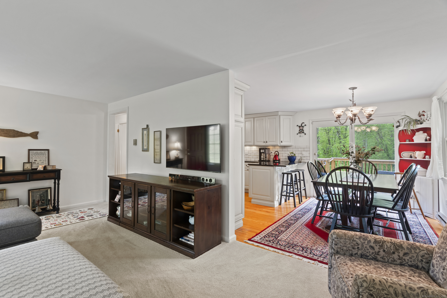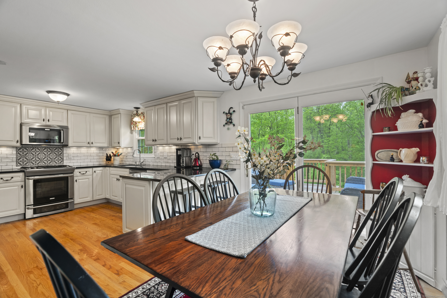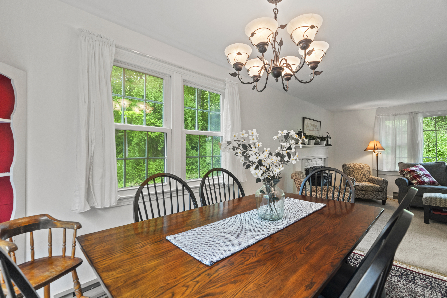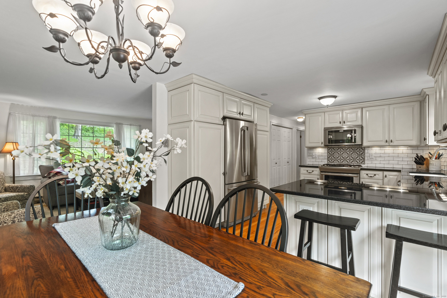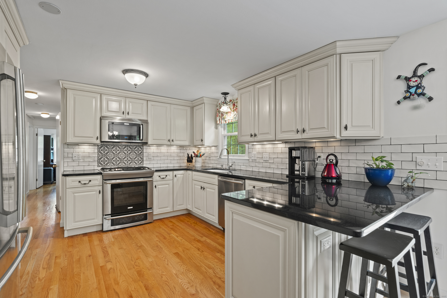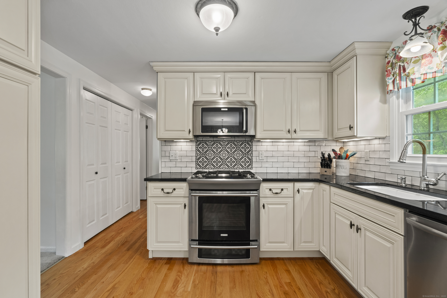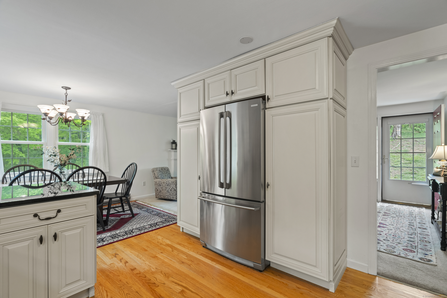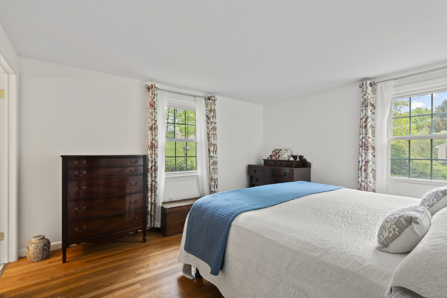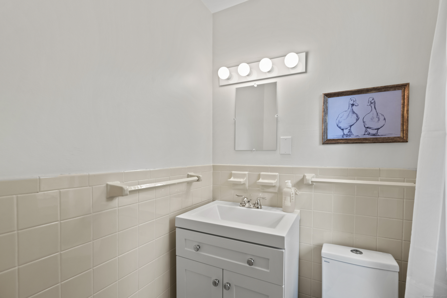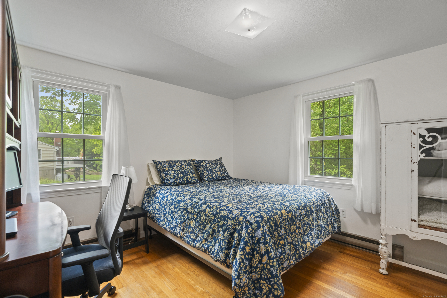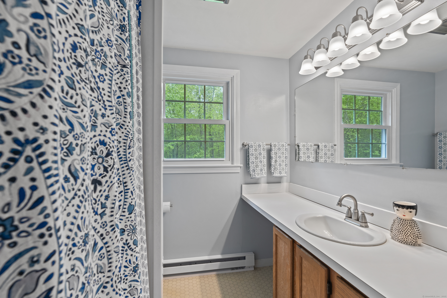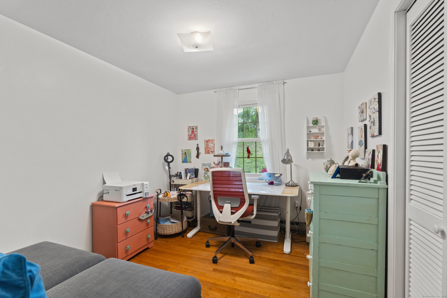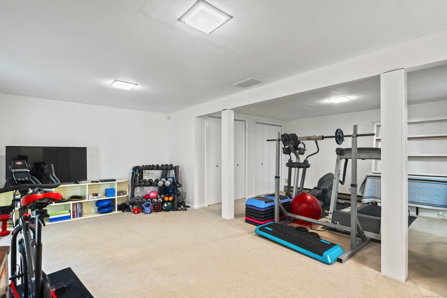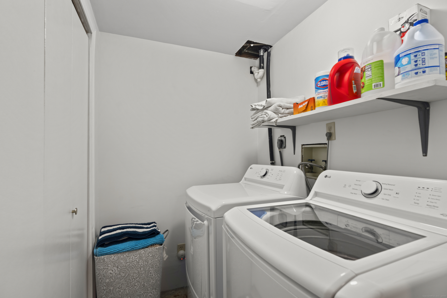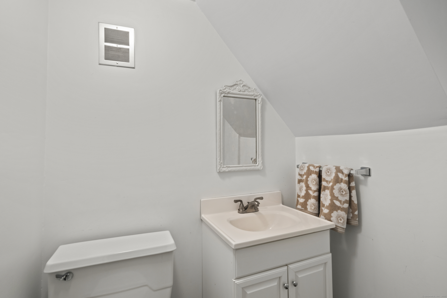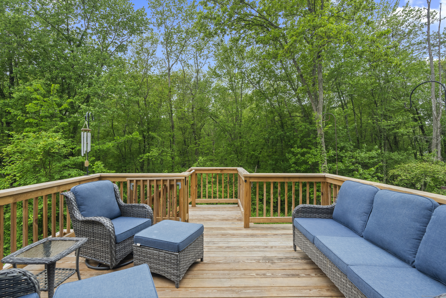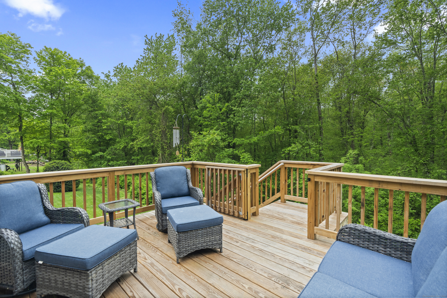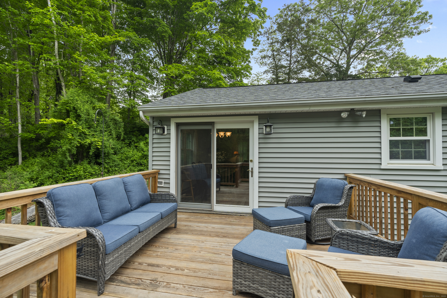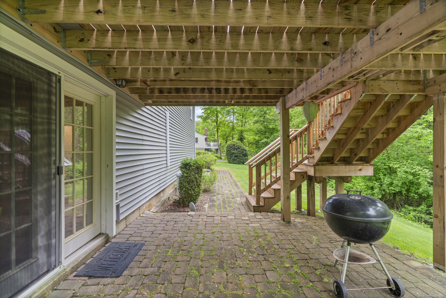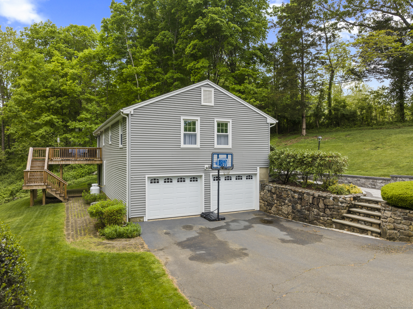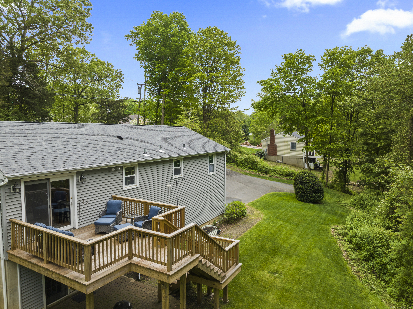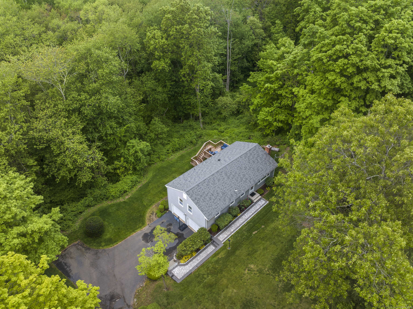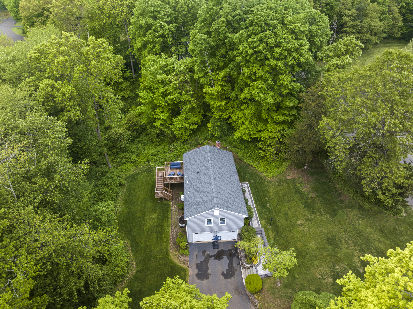More about this Property
If you are interested in more information or having a tour of this property with an experienced agent, please fill out this quick form and we will get back to you!
134 Lake Avenue, Guilford CT 06437
Current Price: $469,000
 3 beds
3 beds  3 baths
3 baths  1728 sq. ft
1728 sq. ft
Last Update: 6/26/2025
Property Type: Single Family For Sale
Charming Guilford Retreat with Modern Touches and Scenic Privacy Nestled on a serene and private .92-acre lot in one of Guilfords desirable locations, this updated 3-bedroom home offers the perfect blend of comfort, charm, and modern convenience. Located on picturesque West Lake Avenue, youll enjoy a peaceful setting while still being minutes from the town center, schools, and the shoreline. Step inside to find an inviting layout that includes a bright living area and an upgraded kitchen featuring stylish finishes that will inspire your inner chef. Recent improvements also include updated vinyl siding, a beautifully redesigned deck ideal for entertaining, and a thoughtfully installed paver walkway that enhances curb appeal and everyday function.The partially finished lower level offers versatile space for a home gym, office, or additional family room-complete with walk-out access to the backyard oasis. Whether youre relaxing on the elevated deck overlooking the lush lawn, enjoying the privacy of your expansive lot, or hosting friends and family in your flexible living space, this home is ready to deliver the lifestyle youve been looking for.
Route one to West Lake Ave to # 134 on the left side.
MLS #: 24096433
Style: Ranch
Color: GREY
Total Rooms:
Bedrooms: 3
Bathrooms: 3
Acres: 0.92
Year Built: 1971 (Public Records)
New Construction: No/Resale
Home Warranty Offered:
Property Tax: $6,601
Zoning: R-7
Mil Rate:
Assessed Value: $248,360
Potential Short Sale:
Square Footage: Estimated HEATED Sq.Ft. above grade is 1152; below grade sq feet total is 576; total sq ft is 1728
| Appliances Incl.: | Oven/Range,Microwave,Refrigerator,Dishwasher,Washer,Dryer |
| Laundry Location & Info: | Lower Level |
| Fireplaces: | 1 |
| Basement Desc.: | Full,Partially Finished,Full With Walk-Out |
| Exterior Siding: | Vinyl Siding |
| Exterior Features: | Deck |
| Foundation: | Concrete |
| Roof: | Asphalt Shingle |
| Parking Spaces: | 2 |
| Garage/Parking Type: | Attached Garage |
| Swimming Pool: | 0 |
| Waterfront Feat.: | Not Applicable |
| Lot Description: | Some Wetlands,Lightly Wooded,Rolling |
| In Flood Zone: | 0 |
| Occupied: | Owner |
Hot Water System
Heat Type:
Fueled By: Baseboard.
Cooling: None
Fuel Tank Location:
Water Service: Private Well
Sewage System: Septic
Elementary: A. W. Cox
Intermediate: Baldwin
Middle: Adams
High School: Guilford
Current List Price: $469,000
Original List Price: $469,000
DOM: 39
Listing Date: 5/16/2025
Last Updated: 5/21/2025 2:13:08 PM
Expected Active Date: 5/18/2025
List Agent Name: Jules G Etes
List Office Name: William Pitt Sothebys Intl
