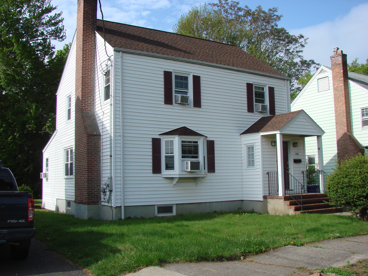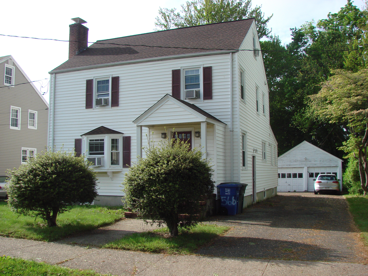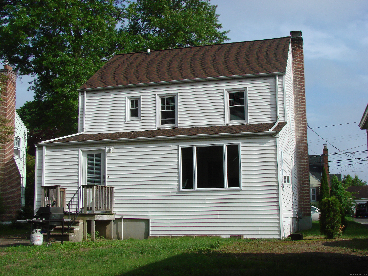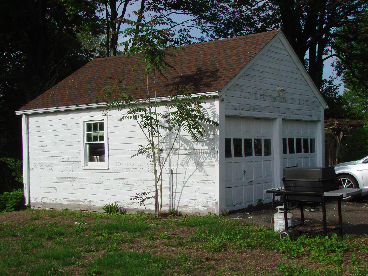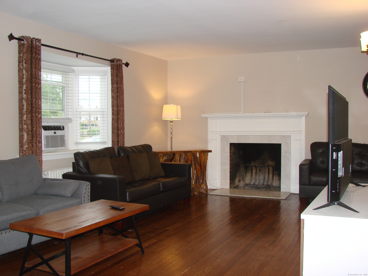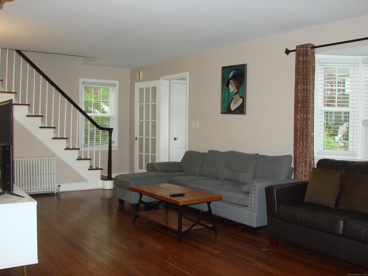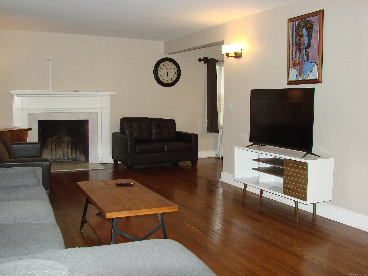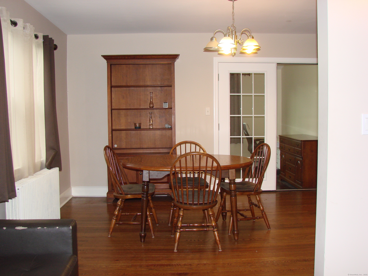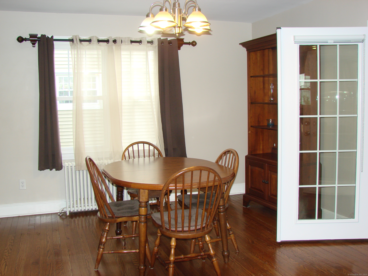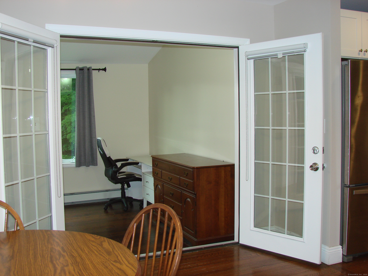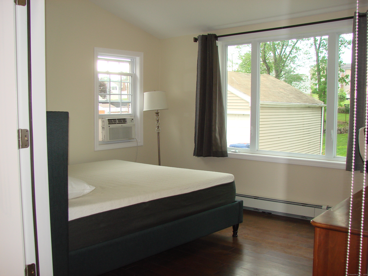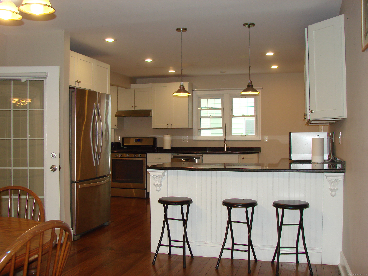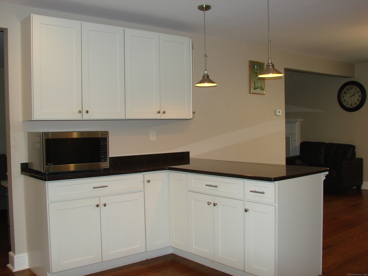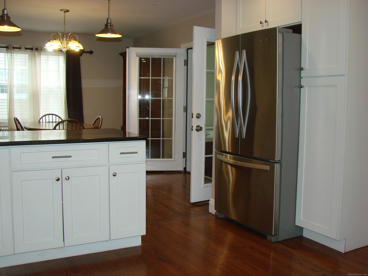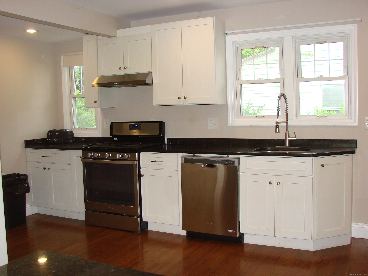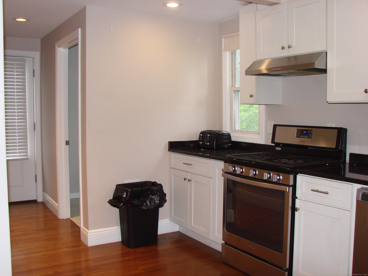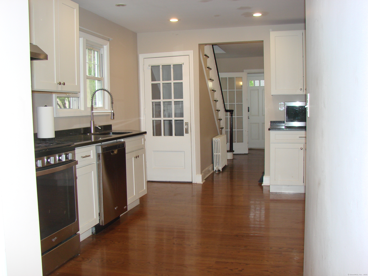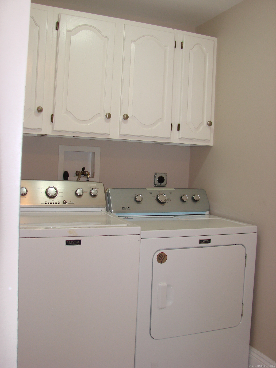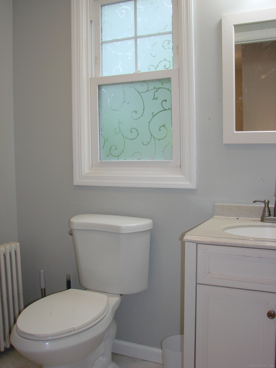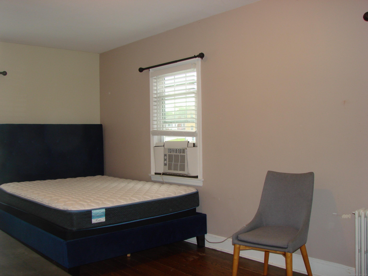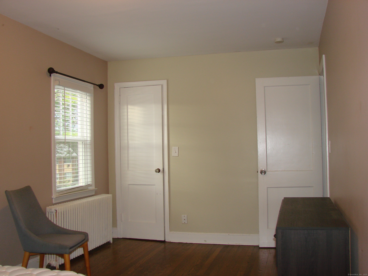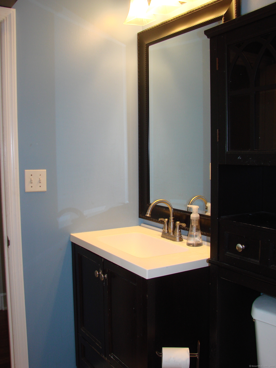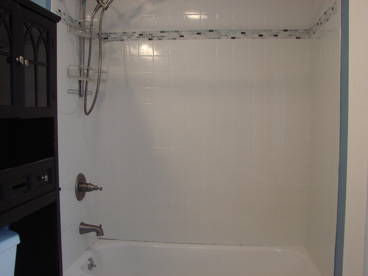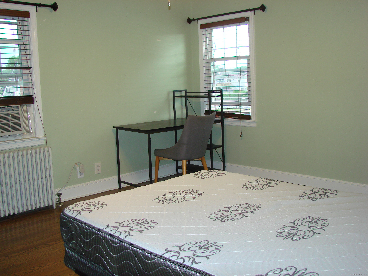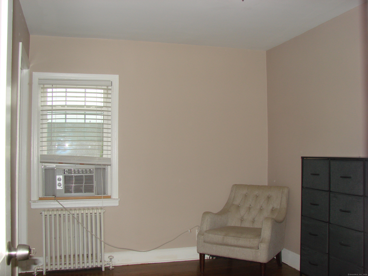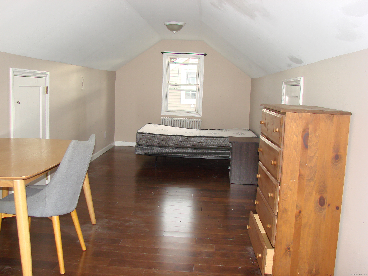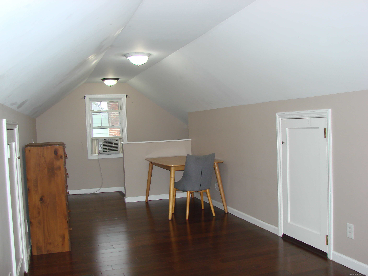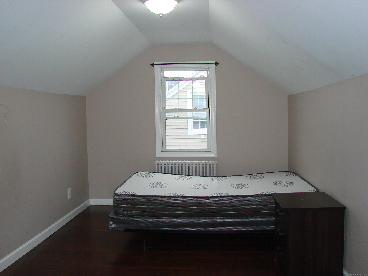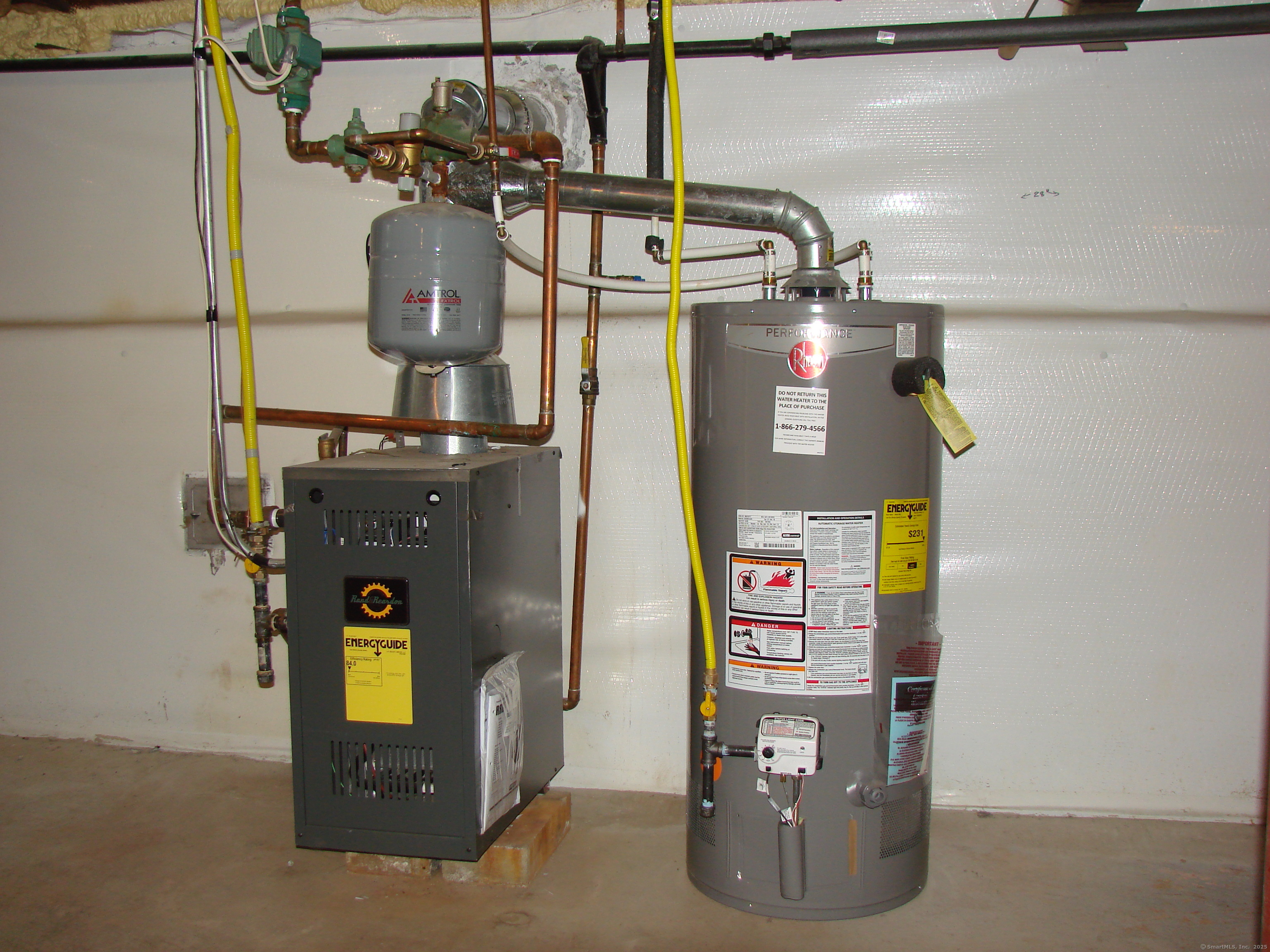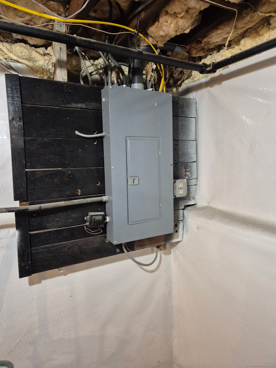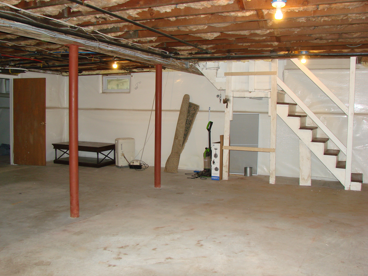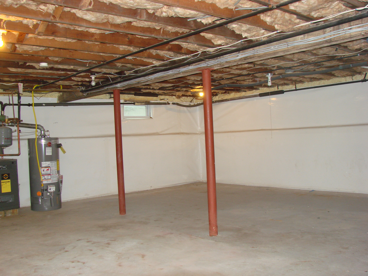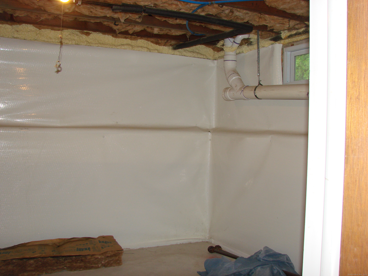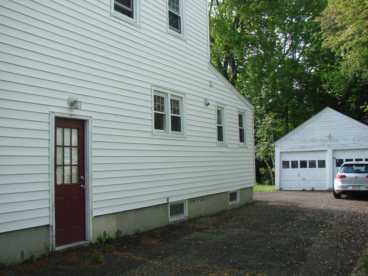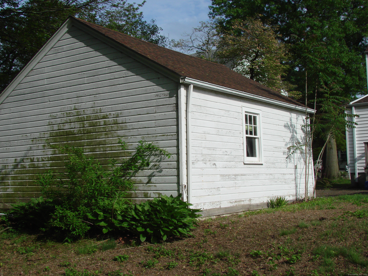More about this Property
If you are interested in more information or having a tour of this property with an experienced agent, please fill out this quick form and we will get back to you!
566 Savoy Street, Bridgeport CT 06606
Current Price: $495,000
 4 beds
4 beds  2 baths
2 baths  1960 sq. ft
1960 sq. ft
Last Update: 6/17/2025
Property Type: Single Family For Sale
Classic North-End Bridgeport colonial with renovated open-space kitchen and dining room and large living room with fireplace. Custom-cabinet granite-counter kitchen with stainless appliances. First-floor laundry room off of the kitchen. Newly-constructed 11X14 heated, insulated flex room off the dining area for den, private office, or bedroom. Second floor has a full bath, large primary bedroom, large second bedroom, and a third bedroom/flex room with stairway to finished third floor. Finished top floor is another flex space/bedroom. 200 AMP electric, new mechanicals, new roof on house and garage. 1/2 bath on first floor near rear entry. Large two-car garage. Sale includes house on front 51X96 lot and a 52X128 rear lot. Rear lot conveys with sale of 566 Savoy ST main parcel. Garage sited on both lots. Shiny hardwood floors, thermo-pane windows, smart colors, and a contemporary look and feel throughout. Please submit offers on 4-page standard contract and provide proof of funds. Property sold as-is where is. Assessment and tax estimate are totals for both parcels, acreage is total for both parcels. Unfinished basement area is 882 SF. Garage currently occupied by tenant for storage will be cleared. Contact agent for garage inspection arrangements.
Main or Madison To Savoy, Two Houses from Madison.
MLS #: 24096429
Style: Colonial
Color: White
Total Rooms:
Bedrooms: 4
Bathrooms: 2
Acres: 0.26
Year Built: 1946 (Public Records)
New Construction: No/Resale
Home Warranty Offered:
Property Tax: $7,367
Zoning: RA
Mil Rate:
Assessed Value: $169,550
Potential Short Sale:
Square Footage: Estimated HEATED Sq.Ft. above grade is 1960; below grade sq feet total is 0; total sq ft is 1960
| Appliances Incl.: | Gas Range,Oven/Range,Microwave,Range Hood,Refrigerator,Freezer,Dishwasher,Washer,Electric Dryer |
| Laundry Location & Info: | Main Level Near Rear Entry |
| Fireplaces: | 1 |
| Interior Features: | Cable - Pre-wired,Open Floor Plan |
| Basement Desc.: | Full,Unfinished,Sump Pump,Storage,Interior Access,Concrete Floor |
| Exterior Siding: | Vinyl Siding |
| Exterior Features: | Porch |
| Foundation: | Concrete |
| Roof: | Asphalt Shingle |
| Parking Spaces: | 2 |
| Driveway Type: | Private,Paved |
| Garage/Parking Type: | Detached Garage,Paved,Off Street Parking,Driveway |
| Swimming Pool: | 0 |
| Waterfront Feat.: | Beach Rights,Water Community |
| Lot Description: | Rear Lot,Level Lot,Cleared,Rolling |
| Nearby Amenities: | Golf Course,Medical Facilities,Public Rec Facilities,Public Transportation,Shopping/Mall,Walk to Bus Lines |
| In Flood Zone: | 0 |
| Occupied: | Vacant |
Hot Water System
Heat Type:
Fueled By: Radiator.
Cooling: Window Unit
Fuel Tank Location:
Water Service: Public Water Connected
Sewage System: Public Sewer Connected
Elementary: Per Board of Ed
Intermediate:
Middle: Per Board of Ed
High School: Per Board of Ed
Current List Price: $495,000
Original List Price: $530,000
DOM: 26
Listing Date: 5/15/2025
Last Updated: 6/3/2025 1:48:06 PM
Expected Active Date: 5/21/2025
List Agent Name: Ken Camarro
List Office Name: Coldwell Banker Realty
