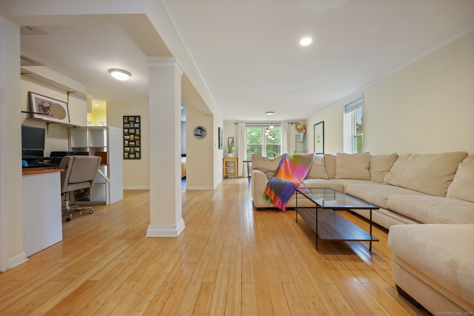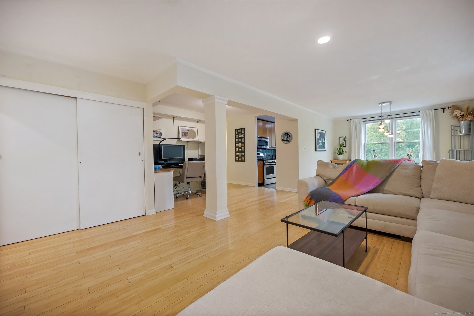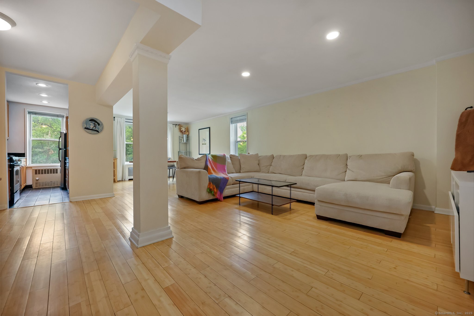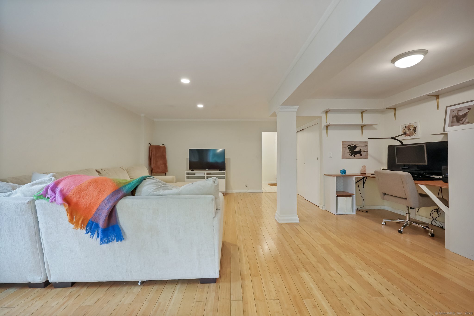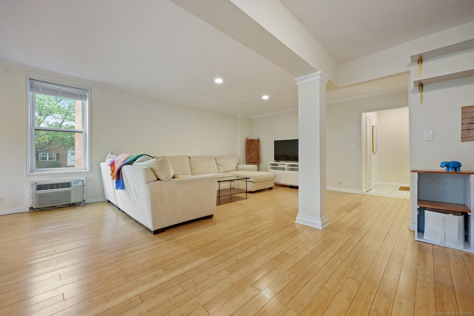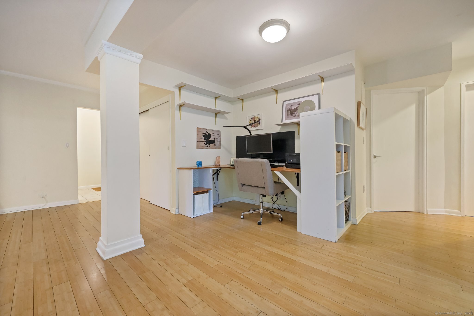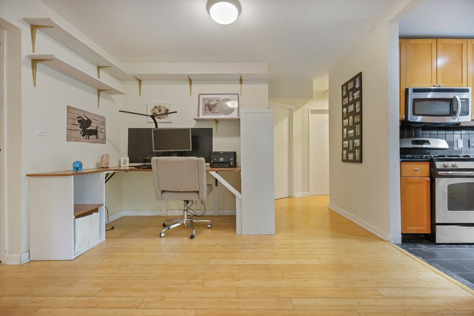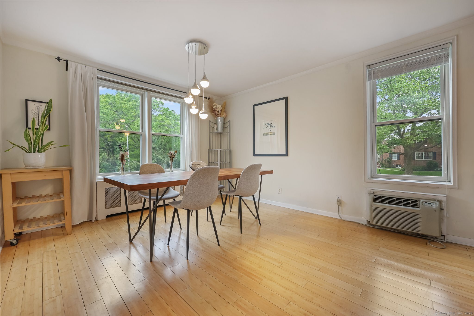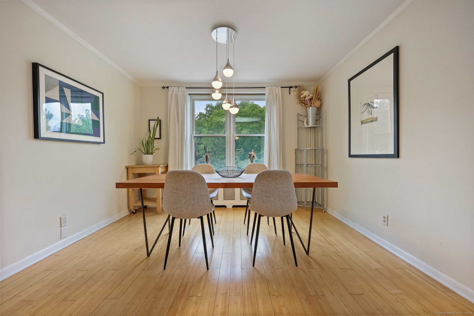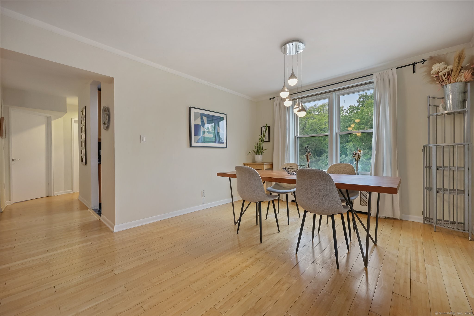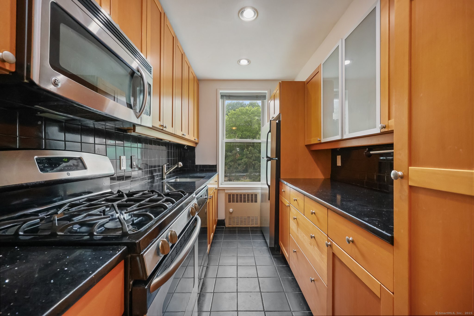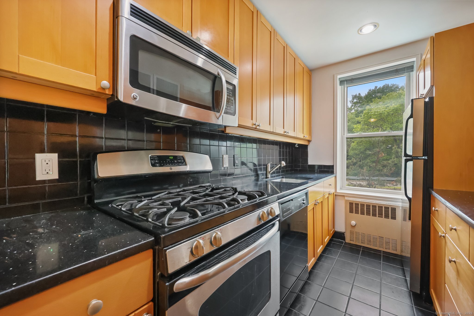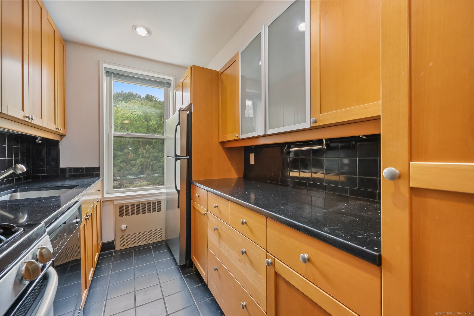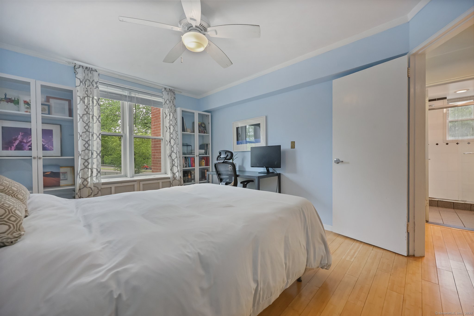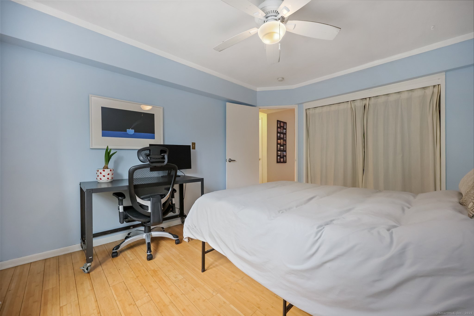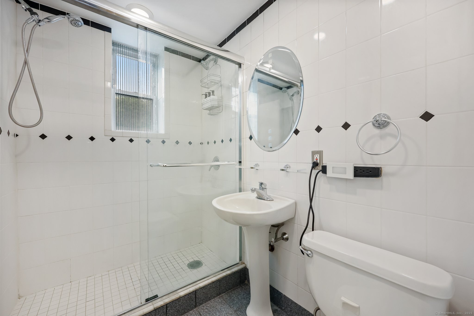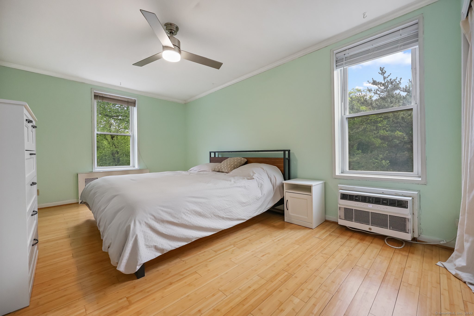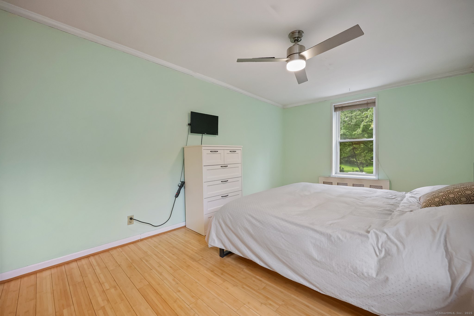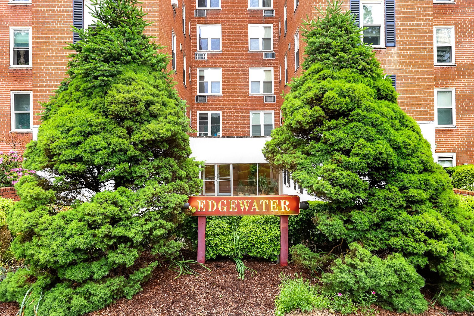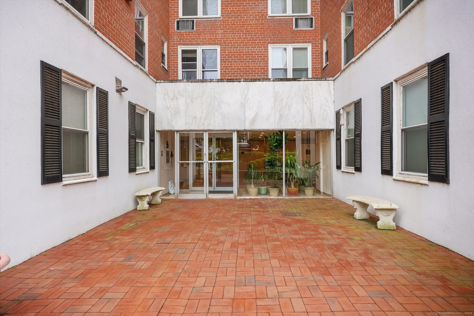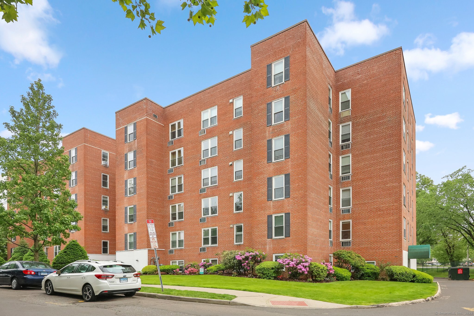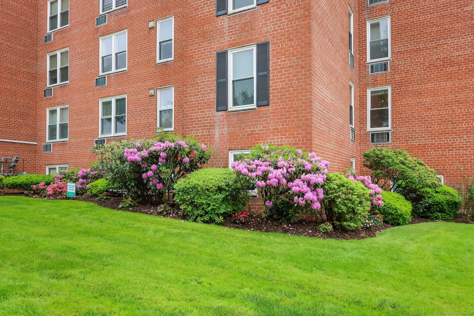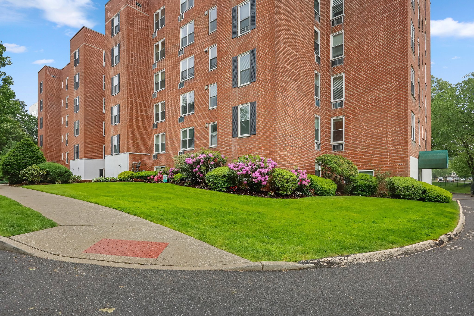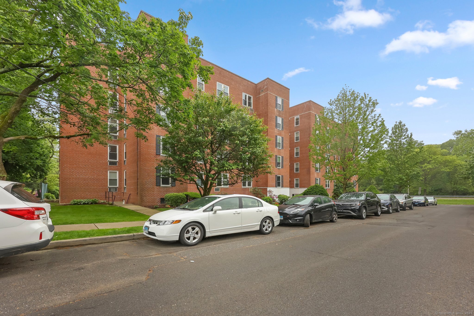More about this Property
If you are interested in more information or having a tour of this property with an experienced agent, please fill out this quick form and we will get back to you!
7 4th Street, Stamford CT 06905
Current Price: $390,000
 2 beds
2 beds  1 baths
1 baths  1064 sq. ft
1064 sq. ft
Last Update: 6/19/2025
Property Type: Condo/Co-Op For Sale
Discover the perfect blend of space, luxury, and location with this bright and airy corner-unit condo-the largest in the complex! Boasting an open floor plan with elegant hardwood flooring throughout, this two-bedroom gem is bathed in natural light from windows on every side, offering picturesque views of Scalzi Park in both summer and winter. The kitchen features sleek granite countertops and stylish tile flooring, adding a modern touch to the space. Plus, hardwood floors are unique to this level, enhancing the luxurious feel of the unit. Storage is never a concern, thanks to built-in cabinets in the bedrooms. The master suite is designed for comfort, with a ceiling fan ensuring a gentle breeze complemented by the refreshing cross ventilation, unique to this corner unit. Convenient Parking is available with One assigned spot and ample street parking in front of the building. The HOA Perks include Heat and Hot Water, Gas. This building is also a Pet-Friendly Community. Your furry friends are welcome! This condo truly stands out as an exceptional find. Dont miss the opportunity to make it your home!
Please submit Best and Highest offer by Tuesday, June 3rd. by 6 PM. All offers will be presented to owner.
On Summer St. turn right on 4th St., last brick building on left side. (Edgewater)
MLS #: 24096424
Style: Apartment,High Rise
Color: Brick
Total Rooms:
Bedrooms: 2
Bathrooms: 1
Acres: 0
Year Built: 1958 (Public Records)
New Construction: No/Resale
Home Warranty Offered:
Property Tax: $4,616
Zoning: R5
Mil Rate:
Assessed Value: $197,620
Potential Short Sale:
Square Footage: Estimated HEATED Sq.Ft. above grade is 1064; below grade sq feet total is ; total sq ft is 1064
| Appliances Incl.: | Gas Range,Oven/Range,Microwave,Refrigerator,Dishwasher |
| Laundry Location & Info: | Coin Op Laundry,Lower Level Main Level |
| Fireplaces: | 0 |
| Basement Desc.: | Full |
| Exterior Siding: | Other |
| Parking Spaces: | 0 |
| Garage/Parking Type: | None |
| Swimming Pool: | 0 |
| Waterfront Feat.: | View,Seasonal |
| Lot Description: | Corner Lot,Lightly Wooded,Treed,Level Lot,On Cul-De-Sac,Water View |
| Nearby Amenities: | Basketball Court,Bocci Court,Commuter Bus,Golf Course,Park,Public Transportation,Shopping/Mall,Walk to Bus Lines |
| Occupied: | Owner |
HOA Fee Amount 511
HOA Fee Frequency: Monthly
Association Amenities: .
Association Fee Includes:
Hot Water System
Heat Type:
Fueled By: Radiator.
Cooling: Ceiling Fans,Wall Unit,Window Unit
Fuel Tank Location: In Basement
Water Service: Public Water Connected
Sewage System: Public Sewer Connected
Elementary: Hart Magnet
Intermediate:
Middle: Cloonan
High School: Westhill
Current List Price: $390,000
Original List Price: $390,000
DOM: 10
Listing Date: 5/28/2025
Last Updated: 6/9/2025 8:59:59 PM
Expected Active Date: 5/30/2025
List Agent Name: Vito Quivelli
List Office Name: Brown Harris Stevens
