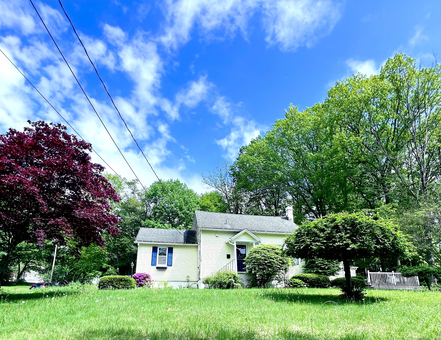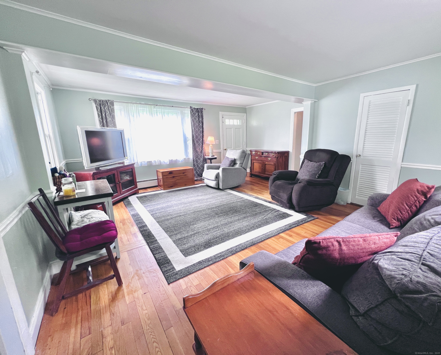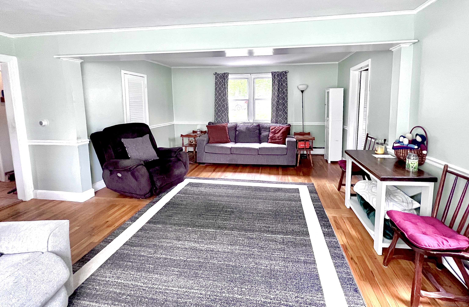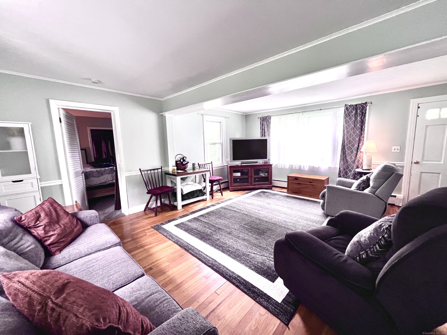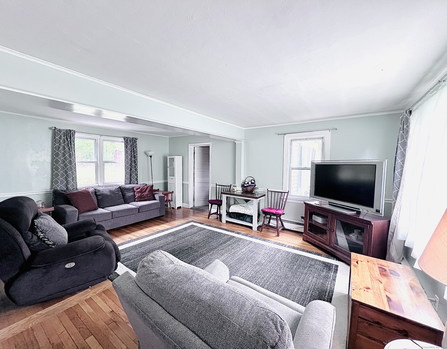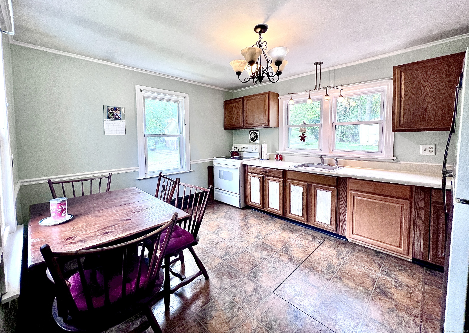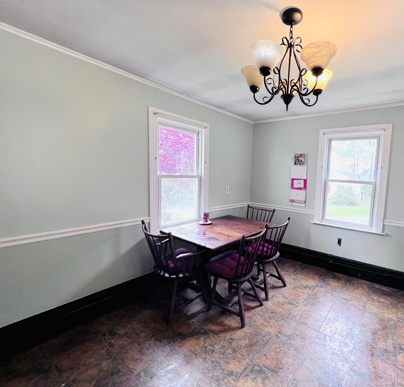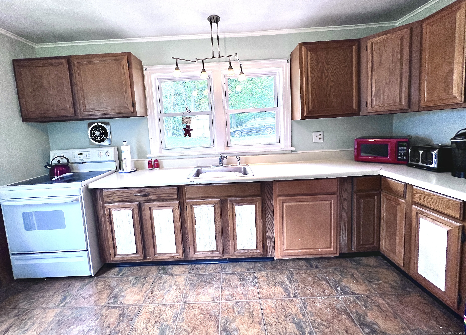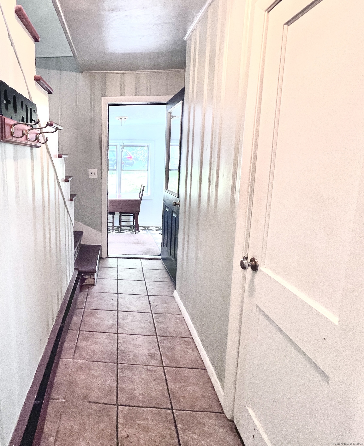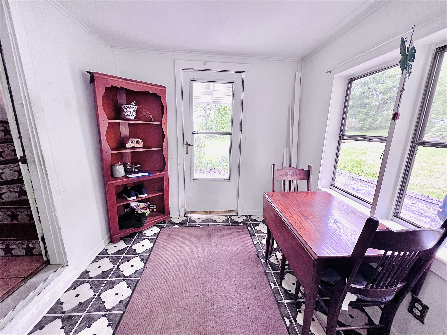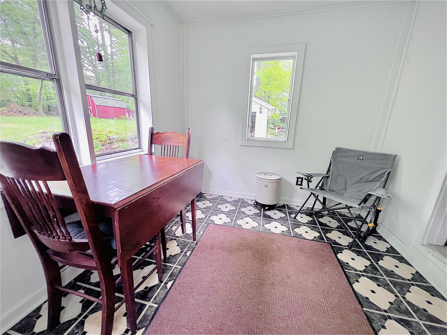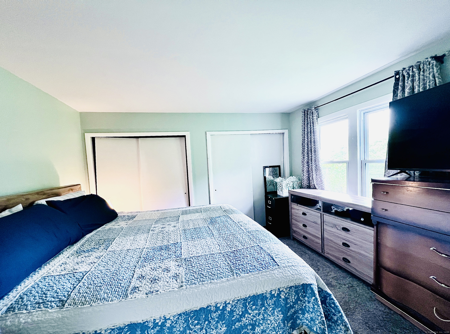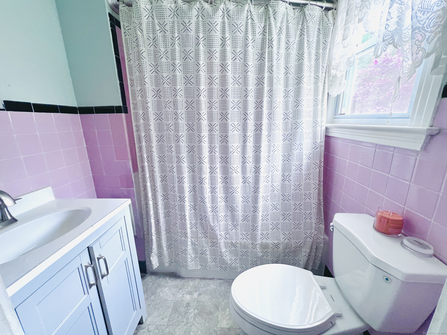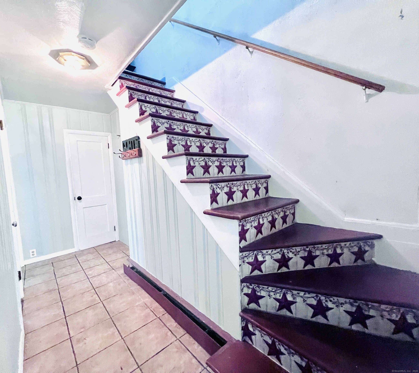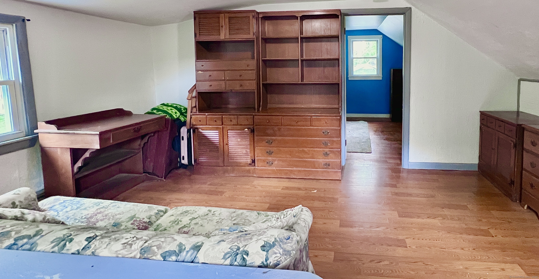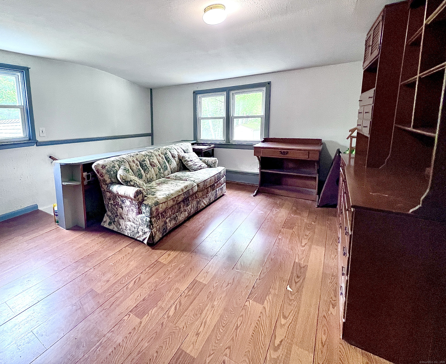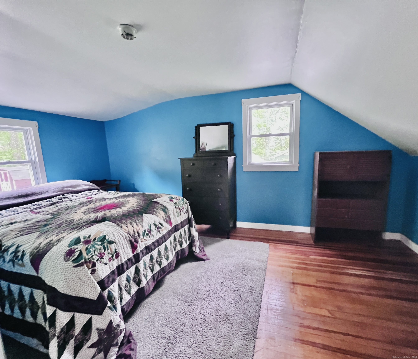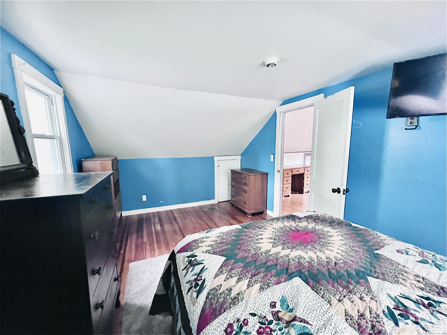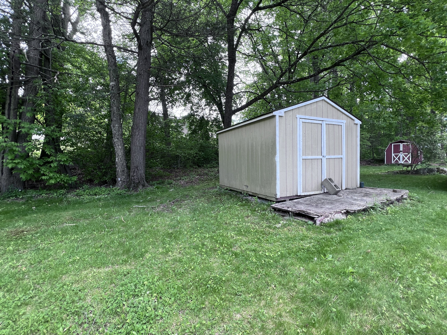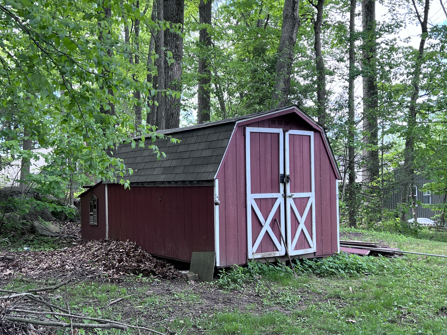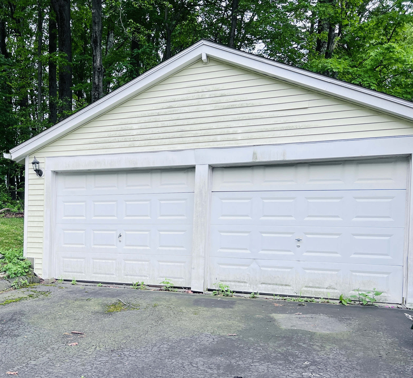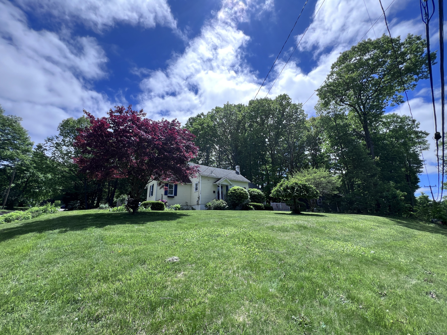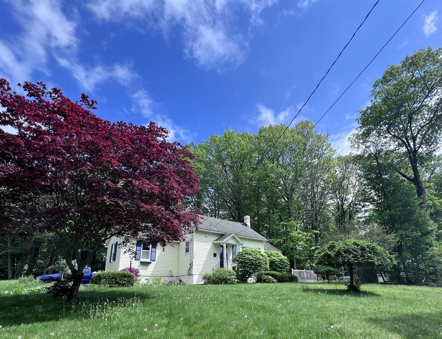More about this Property
If you are interested in more information or having a tour of this property with an experienced agent, please fill out this quick form and we will get back to you!
115 Stanton Avenue, Winchester CT 06098
Current Price: $269,900
 2 beds
2 beds  1 baths
1 baths  1424 sq. ft
1424 sq. ft
Last Update: 6/24/2025
Property Type: Single Family For Sale
Step inside this charming Cape Cod style home as you walk in the front door your in a large living room with wood floors, big picture window and lots of sunshine and seasonal views. The kitchen is bright and sunny and has room for a large table. The master bedroom is also on the main level and features double closets and wood floors. The full bath is also on this level . There is a cozy sunroom that leads you out back . As you walk upstairs you find a den with laminate floors and another Bedroom with wood floors and extra storage closets . The basement area has additional partially finished space for hobbies or play area , laundry and storage. Once you step outside you see a Beautiful 1/2 acre corner lot with lovely plantings and a spacious backyard with a shed and a detached 2 garage is at the end of a long paved driveway which can accommodate visitors and extra vehicles . Enjoy al fresco dining, relaxing and unwinding on the oversized deck. Great location in town ,perfect starter home, downsizing home or weekend country home! Winsted as great restaurants, Community College, Highland Lake , Parks, Beardsley Library, Mural Project, many shops and community events to enjoy .
Colony Dr to Stanton Ave
MLS #: 24096381
Style: Cape Cod
Color: Tan
Total Rooms:
Bedrooms: 2
Bathrooms: 1
Acres: 0.51
Year Built: 1948 (Public Records)
New Construction: No/Resale
Home Warranty Offered:
Property Tax: $4,855
Zoning: TSF
Mil Rate:
Assessed Value: $178,220
Potential Short Sale:
Square Footage: Estimated HEATED Sq.Ft. above grade is 1224; below grade sq feet total is 200; total sq ft is 1424
| Appliances Incl.: | Electric Range,Refrigerator |
| Laundry Location & Info: | Lower Level Laundry in basement |
| Fireplaces: | 0 |
| Energy Features: | Storm Doors,Thermopane Windows |
| Interior Features: | Open Floor Plan |
| Energy Features: | Storm Doors,Thermopane Windows |
| Basement Desc.: | Full,Partially Finished |
| Exterior Siding: | Vinyl Siding |
| Exterior Features: | Porch-Enclosed,Shed,Porch,Deck,Garden Area |
| Foundation: | Block,Stone |
| Roof: | Asphalt Shingle |
| Parking Spaces: | 2 |
| Driveway Type: | Private |
| Garage/Parking Type: | Detached Garage,Paved,Driveway |
| Swimming Pool: | 0 |
| Waterfront Feat.: | Not Applicable |
| Lot Description: | Corner Lot,City Views,Lightly Wooded,Open Lot |
| Nearby Amenities: | Lake,Library,Park,Shopping/Mall |
| Occupied: | Owner |
Hot Water System
Heat Type:
Fueled By: Hot Water.
Cooling: None
Fuel Tank Location: In Basement
Water Service: Public Water Connected
Sewage System: Public Sewer Connected
Elementary: Per Board of Ed
Intermediate: Per Board of Ed
Middle: Pearson
High School: Per Board of Ed
Current List Price: $269,900
Original List Price: $269,900
DOM: 32
Listing Date: 5/15/2025
Last Updated: 6/23/2025 10:58:22 PM
Expected Active Date: 5/22/2025
List Agent Name: Mary Leblanc
List Office Name: Mary LeBlanc Realty
