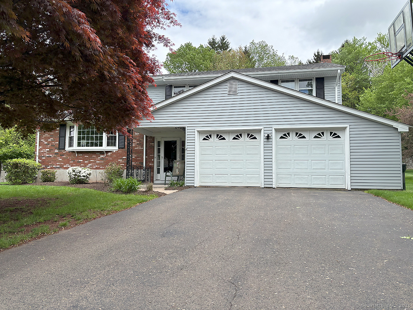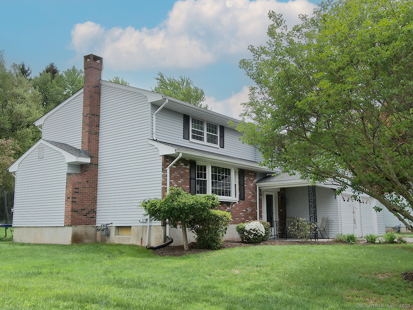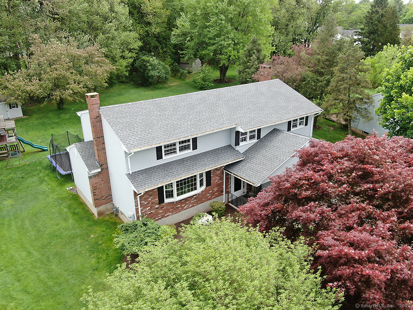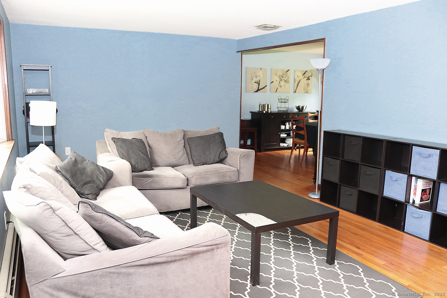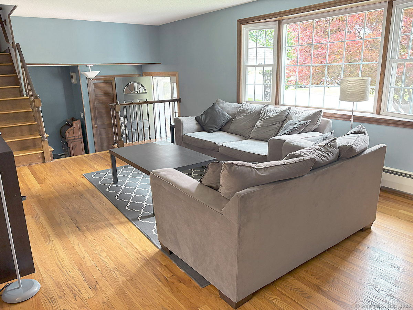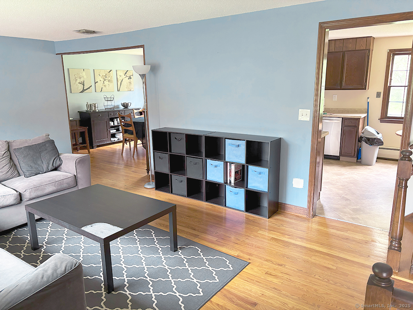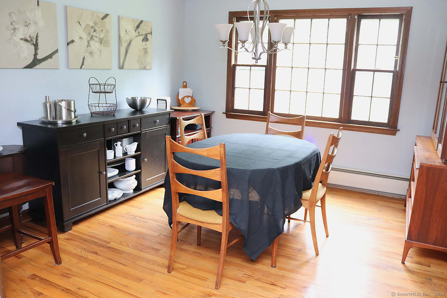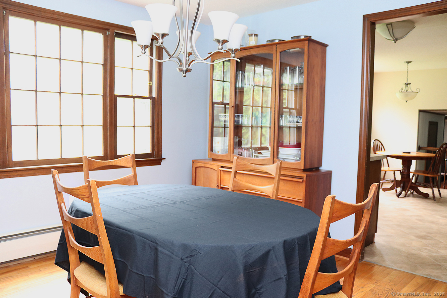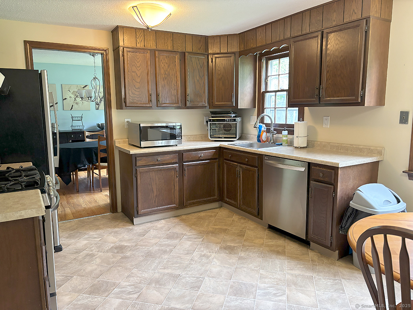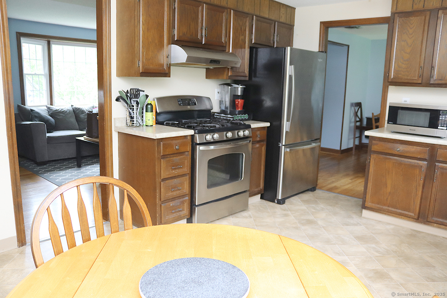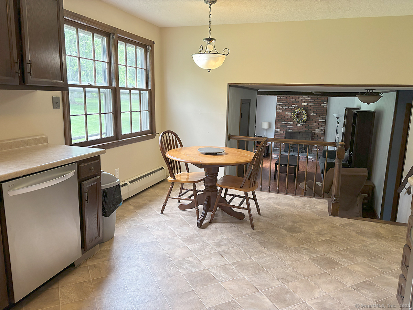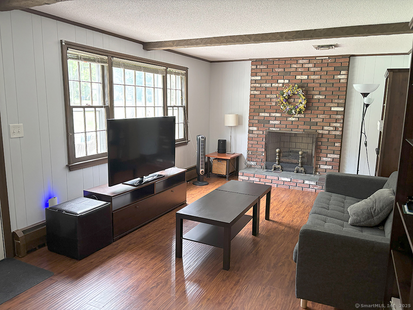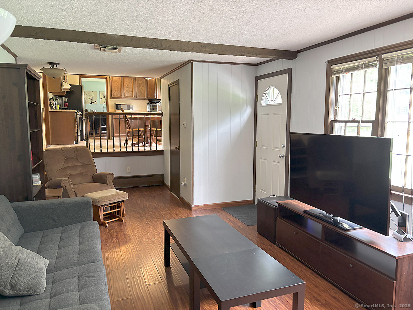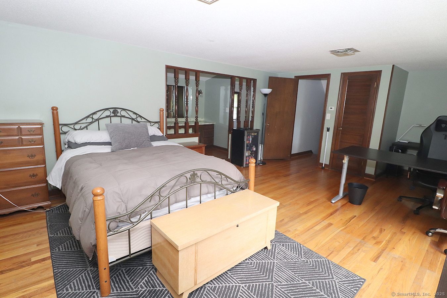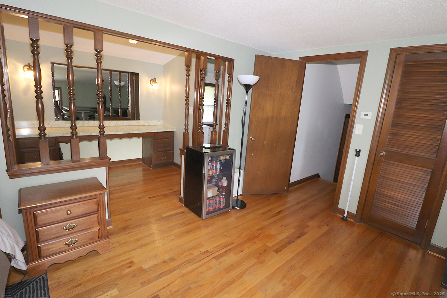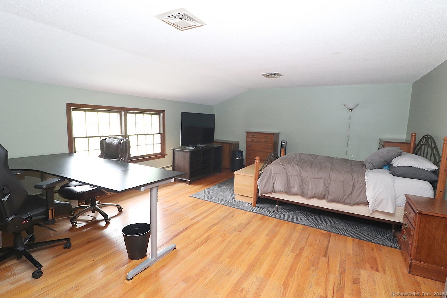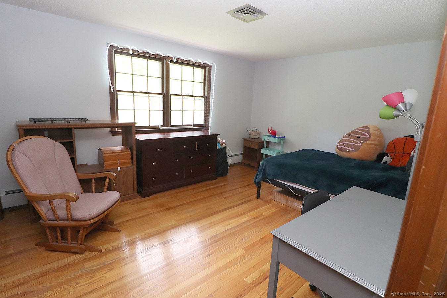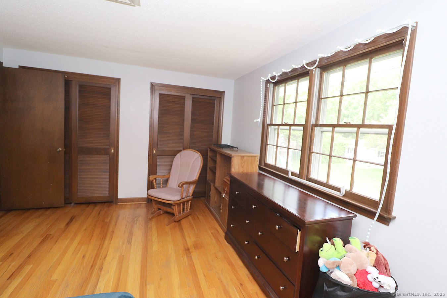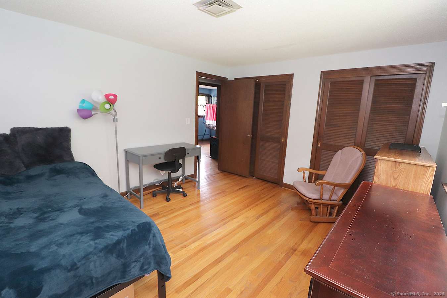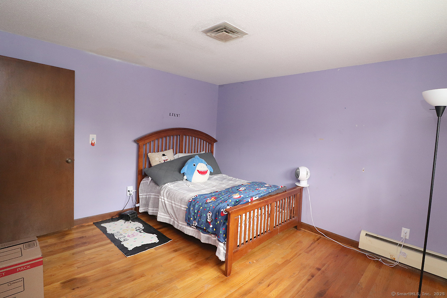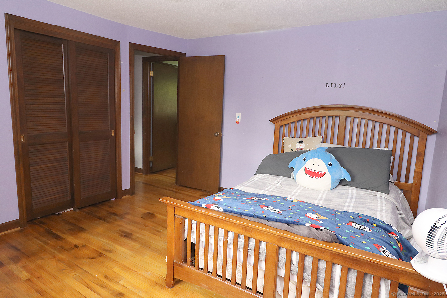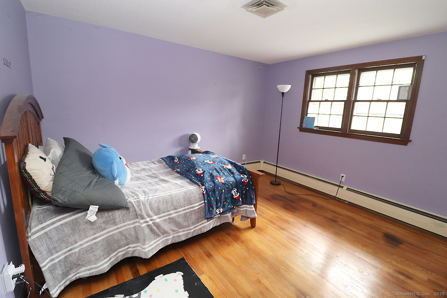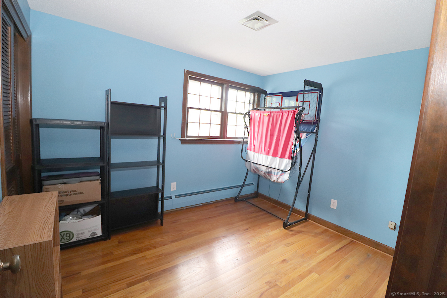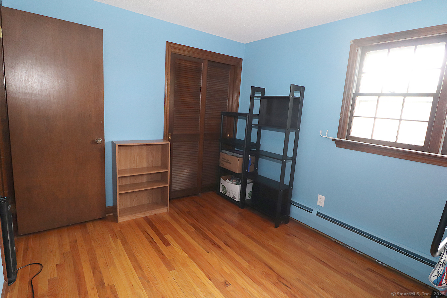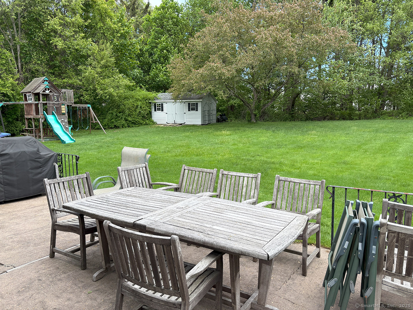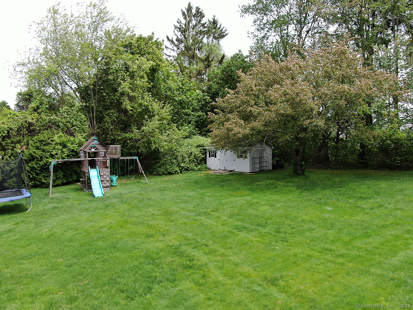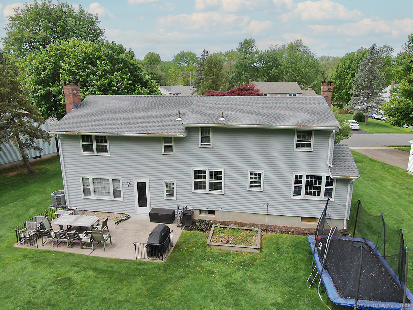More about this Property
If you are interested in more information or having a tour of this property with an experienced agent, please fill out this quick form and we will get back to you!
207 Pheasant Drive, Rocky Hill CT 06067
Current Price: $489,000
 4 beds
4 beds  3 baths
3 baths  2314 sq. ft
2314 sq. ft
Last Update: 7/22/2025
Property Type: Single Family For Sale
Located in the established Partridge Run neighborhood, this 4-bedroom, 2.5-bath split-level home offers 2,314 square feet of living space on a level 0.47-acre lot. The property has been well cared for and features several recent updates, including a new roof in 2021, siding repainted in 2021, and a new central air conditioning system installed in 2019. The layout is both functional and spacious, with eight total rooms. The main level features a welcoming foyer with tile flooring, leading into a bright living room with a large bay window and hardwood floor. The formal dining room also includes hardwood flooring, and the eat-in kitchen provides ample space for daily meals, along with included appliances. A generously sized 25x12 family room on the main level includes a fireplace and half bath, offering a relaxed space for gathering or entertaining. Upstairs, the primary bedroom includes hardwood flooring, a walk-in closet, and a full private bathroom. Three additional bedrooms also feature hardwood floors and share a centrally located full bath. The home includes a full, unfinished basement that provides additional storage. Outdoors, the level lot includes a large Kloter Farms shed for additional storage, along with a patio, gutters, and sidewalks. The home also features an attached two-car garage and extra driveway parking. Utilities include natural gas heat, public water, and public sewer. Conveniently located to shopping, restaurants, parks, and minutes from I-91.
Orchard Street to Partridge Drive to Pheasant Drive
MLS #: 24096373
Style: Split Level
Color: Blue
Total Rooms:
Bedrooms: 4
Bathrooms: 3
Acres: 0.47
Year Built: 1974 (Public Records)
New Construction: No/Resale
Home Warranty Offered:
Property Tax: $8,171
Zoning: R-20
Mil Rate:
Assessed Value: $270,200
Potential Short Sale:
Square Footage: Estimated HEATED Sq.Ft. above grade is 2314; below grade sq feet total is ; total sq ft is 2314
| Appliances Incl.: | Gas Range,Microwave,Range Hood,Refrigerator,Dishwasher,Disposal,Washer,Dryer |
| Laundry Location & Info: | Lower Level |
| Fireplaces: | 1 |
| Energy Features: | Storm Doors,Storm Windows |
| Interior Features: | Auto Garage Door Opener,Cable - Available |
| Energy Features: | Storm Doors,Storm Windows |
| Basement Desc.: | Full,Unfinished |
| Exterior Siding: | Aluminum,Brick |
| Exterior Features: | Underground Utilities,Sidewalk,Shed,Gutters,Patio |
| Foundation: | Concrete |
| Roof: | Asphalt Shingle |
| Parking Spaces: | 2 |
| Driveway Type: | Private,Paved |
| Garage/Parking Type: | Attached Garage,Driveway |
| Swimming Pool: | 0 |
| Waterfront Feat.: | Not Applicable |
| Lot Description: | Level Lot |
| Nearby Amenities: | Basketball Court,Commuter Bus,Golf Course,Medical Facilities,Park |
| Occupied: | Owner |
HOA Fee Amount 35
HOA Fee Frequency: Annually
Association Amenities: .
Association Fee Includes:
Hot Water System
Heat Type:
Fueled By: Baseboard.
Cooling: Central Air
Fuel Tank Location:
Water Service: Public Water Connected
Sewage System: Public Sewer Connected
Elementary: Myrtle H. Stevens
Intermediate:
Middle:
High School: Rocky Hill
Current List Price: $489,000
Original List Price: $489,000
DOM: 54
Listing Date: 5/26/2025
Last Updated: 6/29/2025 12:11:20 PM
Expected Active Date: 5/29/2025
List Agent Name: Mike Grady
List Office Name: William Raveis Real Estate
