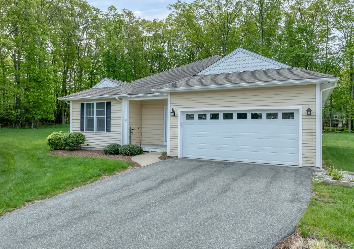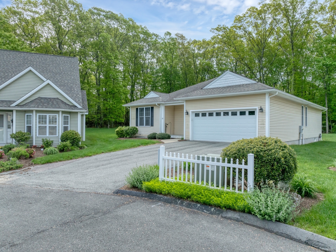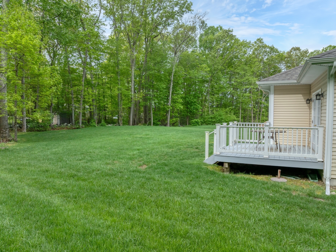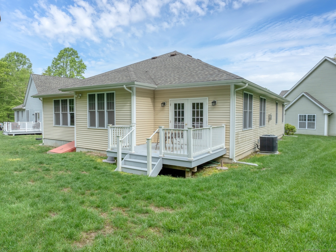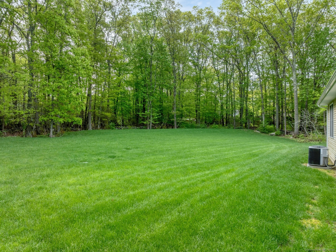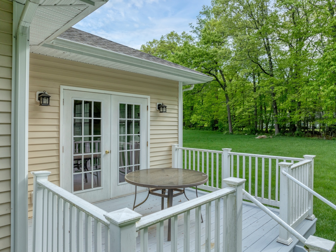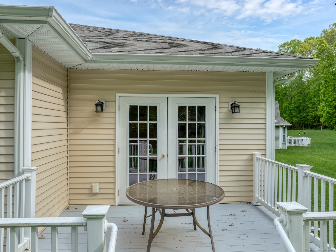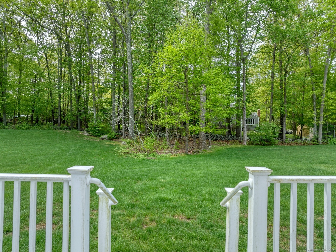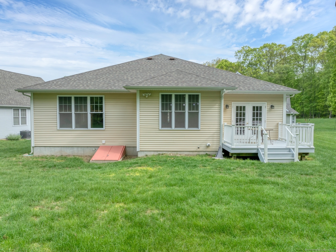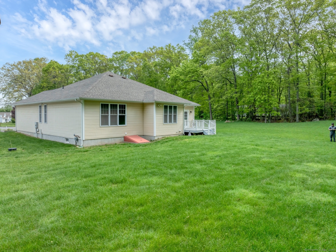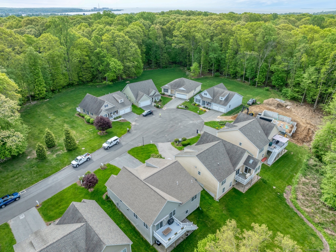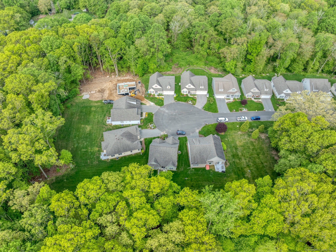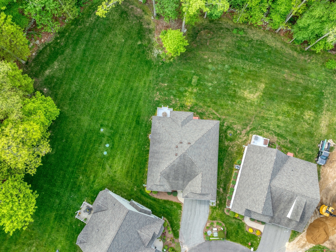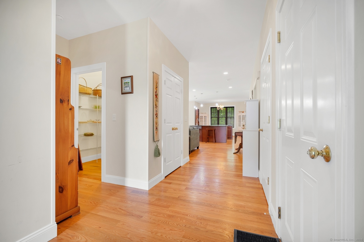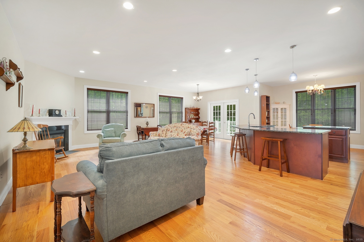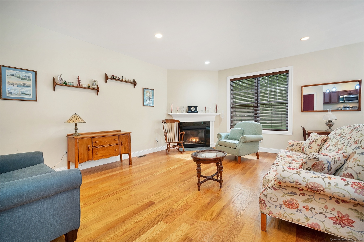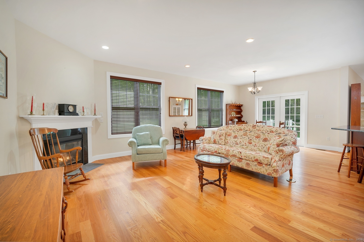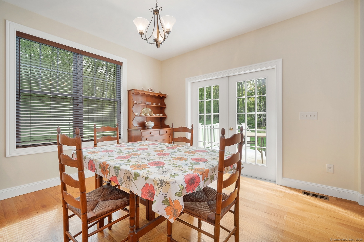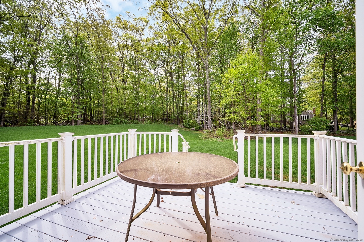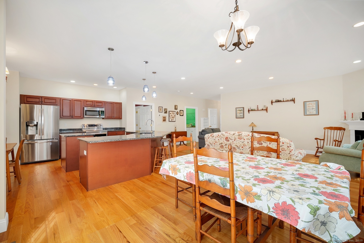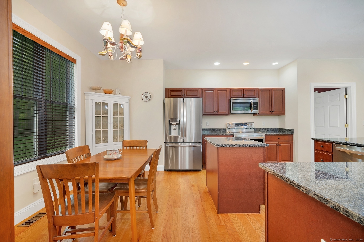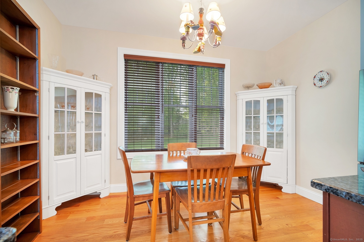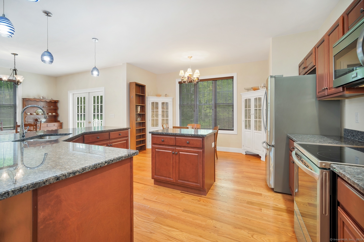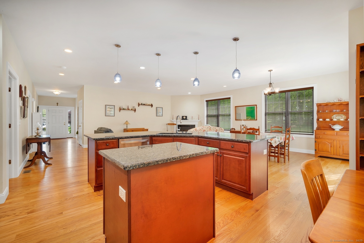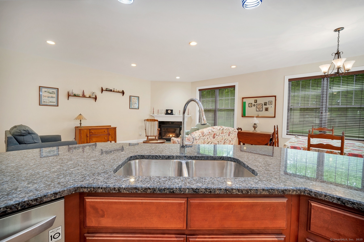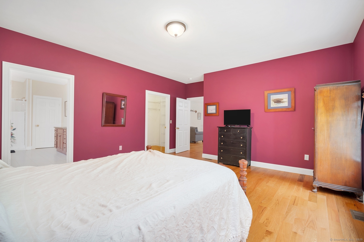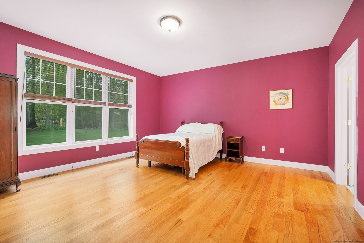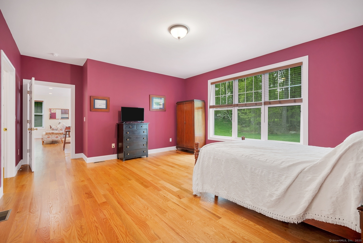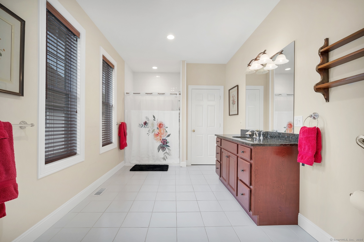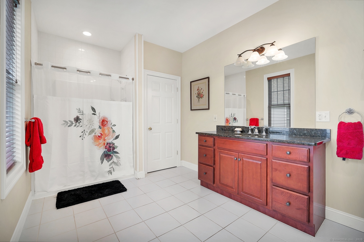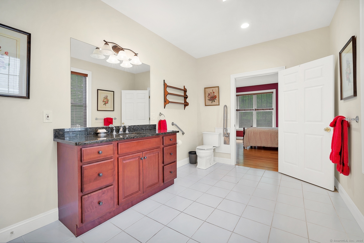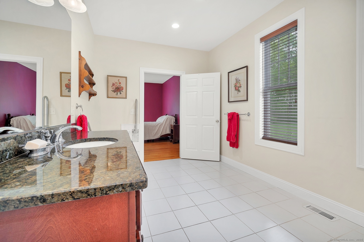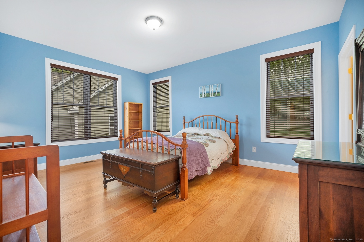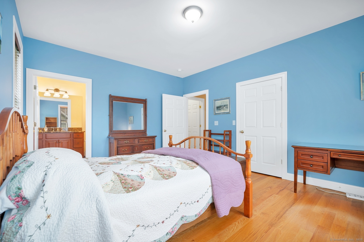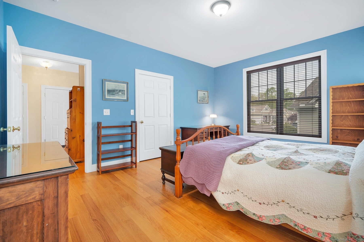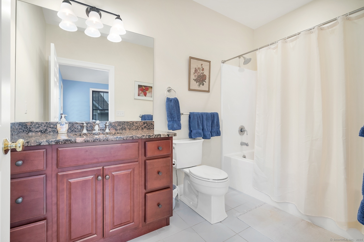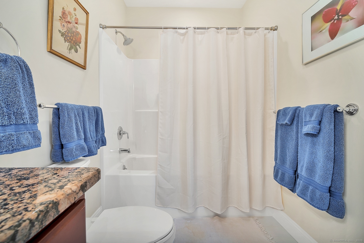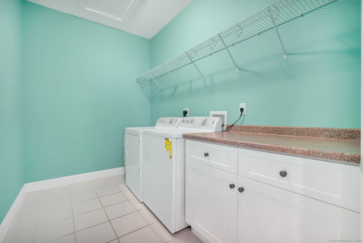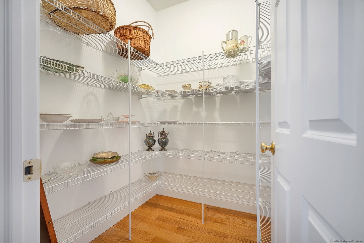More about this Property
If you are interested in more information or having a tour of this property with an experienced agent, please fill out this quick form and we will get back to you!
47 Whiting Farms Lane, East Lyme CT 06357
Current Price: $499,900
 2 beds
2 beds  2 baths
2 baths  1978 sq. ft
1978 sq. ft
Last Update: 6/23/2025
Property Type: Condo/Co-Op For Sale
Sprawling 2-bedroom, 2 full bathroom, 1,978 sq ft one-level Ranch set in a picturesque 55+ active adult community. Situated at the end of a cul-de-sac, this impeccably maintained home features gleaming hardwood floors throughout, a 2-car garage with ramp access inside and a full basement with plenty of storage space. Enjoy relaxing on the front covered porch or basking in the sun on the large rear wood deck overlooking the open backyard space. This open floorplan is sure to please boasting a large open living room, dining room and kitchen space with eat-in area. The Kitchen is accented with granite counters, cherry cabinets, double SS sink, SS appliances and a HUGE center island perfect for entertaining. Enjoy those cool New England nights by warming up next to the cozy gas log fireplace in the formal living room. The large primary bedroom suite is the ideal place to unwind after a long day appointed with an enormous walk-in closet and full primary bathroom with granite counters, cherry vanity, tiled floor, handrails and a fiberglass stall shower. The 2nd bedroom also boasts a walk-in closet and another full bathroom with tiled floors, granite counters and a full tub/shower combination. This home offers ample storage space with a separate first floor storage closet/pantry, separate first floor laundry room and tons of closet space. This home also features a new hot water heater in 2024 and enlarged hallways/door openings to allow for easy access around the home. A MUST SEE!!
Chesterfield Rd to Roxbury Rd. Whiting Farms on the left. House at the back of the complex on the cul de sac.
MLS #: 24096369
Style: Ranch
Color: Beige
Total Rooms:
Bedrooms: 2
Bathrooms: 2
Acres: 0
Year Built: 2015 (Public Records)
New Construction: No/Resale
Home Warranty Offered:
Property Tax: $8,769
Zoning: SU
Mil Rate:
Assessed Value: $332,780
Potential Short Sale:
Square Footage: Estimated HEATED Sq.Ft. above grade is 1978; below grade sq feet total is ; total sq ft is 1978
| Appliances Incl.: | Oven/Range,Microwave,Refrigerator,Dishwasher,Washer,Dryer |
| Laundry Location & Info: | Main Level Main Level Laundry Room |
| Fireplaces: | 1 |
| Energy Features: | Fireplace Insert,Thermopane Windows |
| Interior Features: | Auto Garage Door Opener,Open Floor Plan |
| Energy Features: | Fireplace Insert,Thermopane Windows |
| Basement Desc.: | Full,Interior Access,Concrete Floor,Full With Hatchway |
| Exterior Siding: | Vinyl Siding |
| Exterior Features: | Porch,Deck,Gutters |
| Parking Spaces: | 2 |
| Garage/Parking Type: | Attached Garage,Paved,Off Street Parking,Driveway |
| Swimming Pool: | 0 |
| Waterfront Feat.: | Not Applicable |
| Lot Description: | Level Lot,On Cul-De-Sac |
| Nearby Amenities: | Golf Course,Lake,Library,Medical Facilities,Park,Shopping/Mall |
| In Flood Zone: | 0 |
| Occupied: | Vacant |
HOA Fee Amount 400
HOA Fee Frequency: Monthly
Association Amenities: .
Association Fee Includes:
Hot Water System
Heat Type:
Fueled By: Hot Air.
Cooling: Central Air
Fuel Tank Location: In Ground
Water Service: Public Water Connected
Sewage System: Shared Septic
Elementary: Per Board of Ed
Intermediate: Per Board of Ed
Middle: Per Board of Ed
High School: Per Board of Ed
Current List Price: $499,900
Original List Price: $499,900
DOM: 38
Listing Date: 5/16/2025
Last Updated: 5/23/2025 9:00:41 PM
List Agent Name: Scott Pellerin
List Office Name: Coldwell Banker Realty
