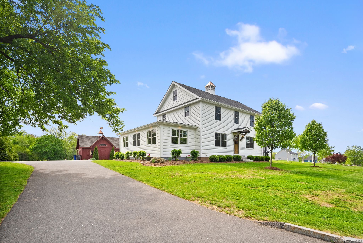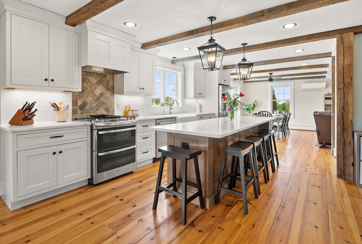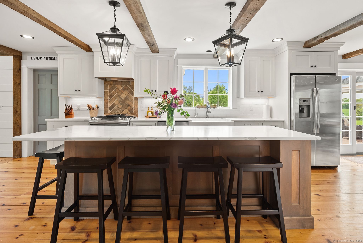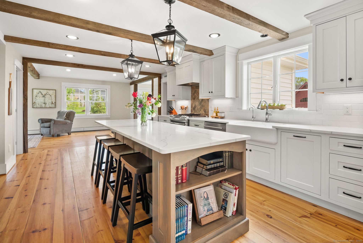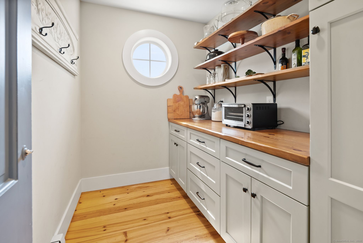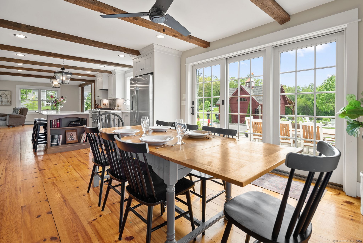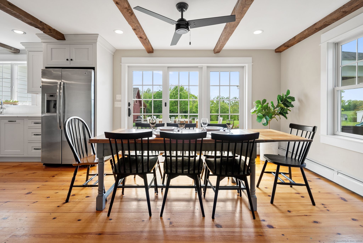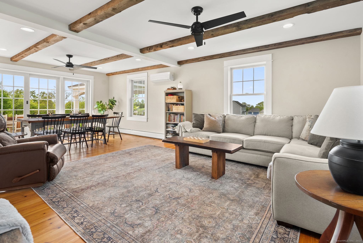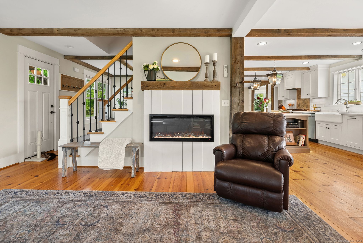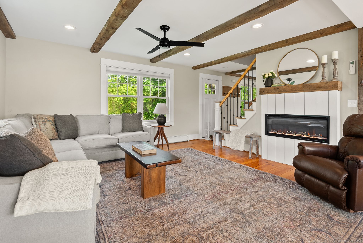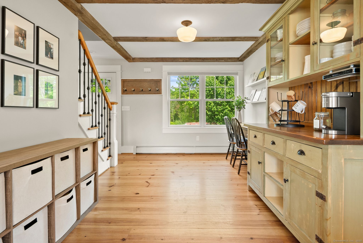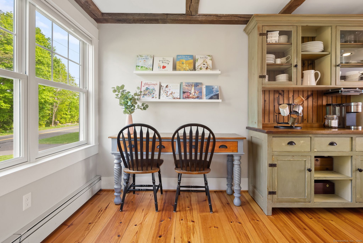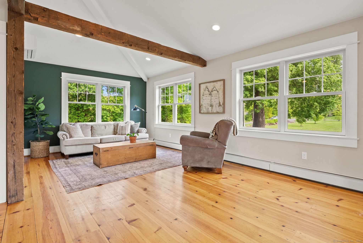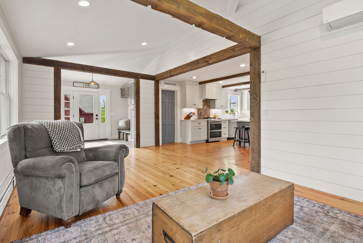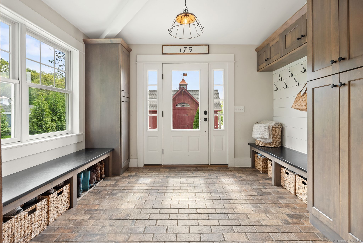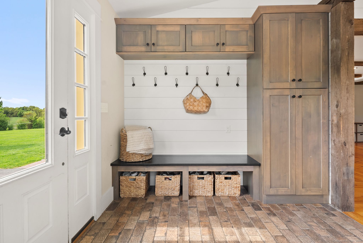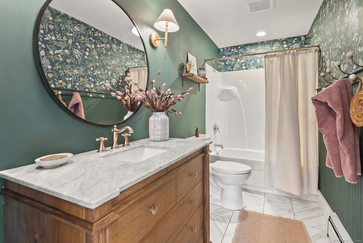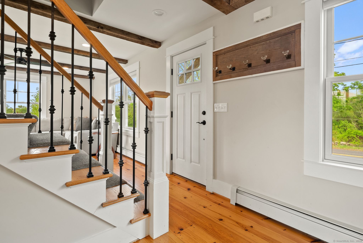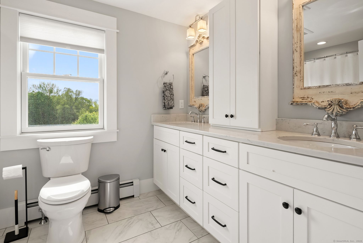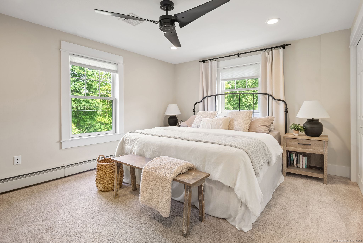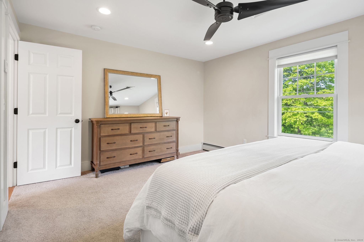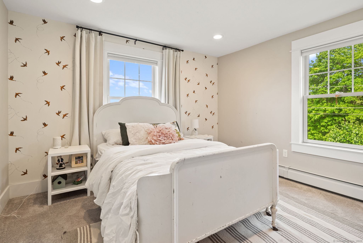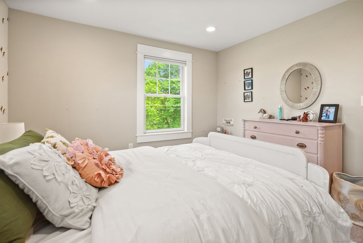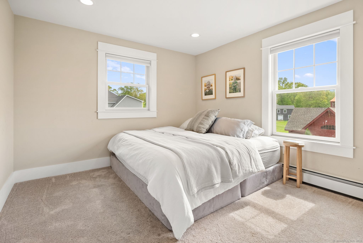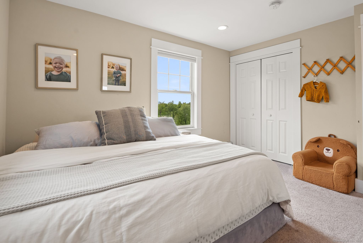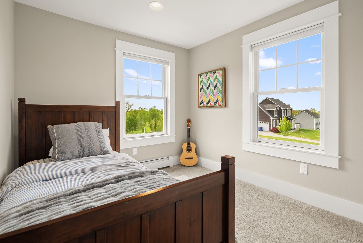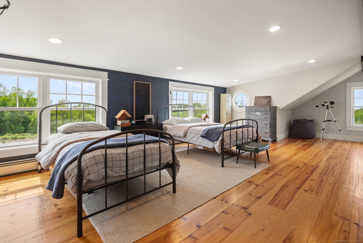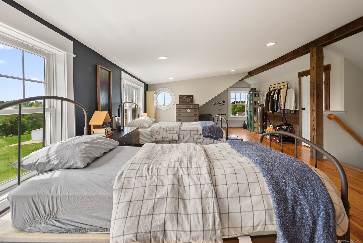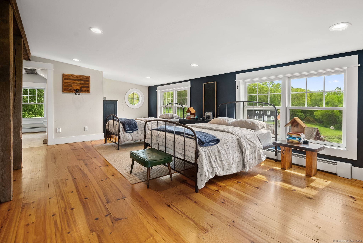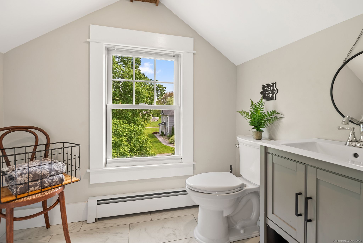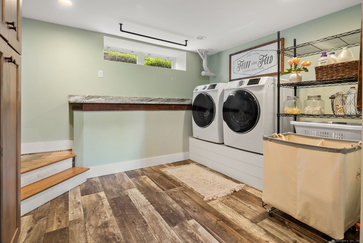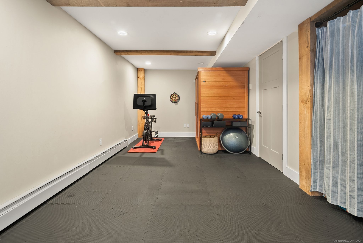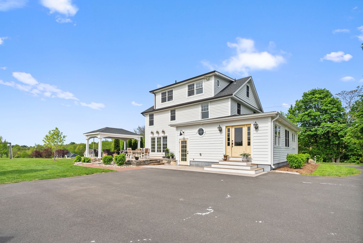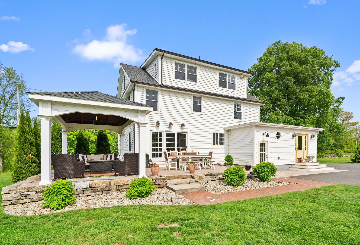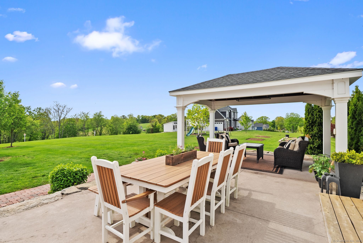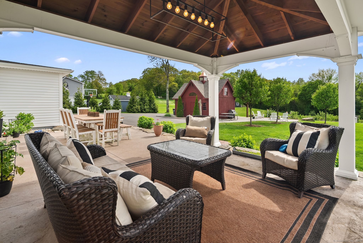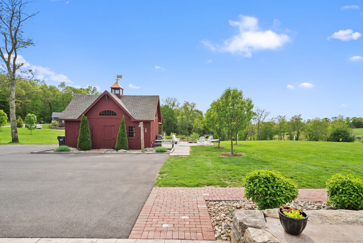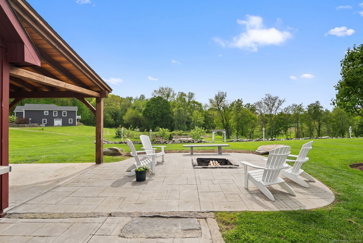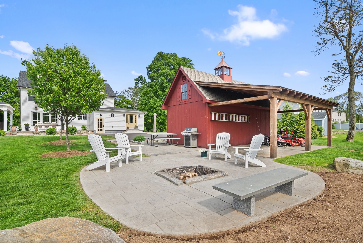More about this Property
If you are interested in more information or having a tour of this property with an experienced agent, please fill out this quick form and we will get back to you!
179 Mountain Street, Ellington CT 06029
Current Price: $659,900
 5 beds
5 beds  3 baths
3 baths  3616 sq. ft
3616 sq. ft
Last Update: 6/24/2025
Property Type: Single Family For Sale
Check out this amazing home! One of a kind modern farmhouse, exquisitely reconstructed from the studs out in 2017 with custom finishes throughout! Warm wide plank pine floors and exposed beams accentuate the light and bright open first floor. Chefs kitchen with walk-in pantry opens to the dining area, living room and family room, all nestled around the center staircase. Over 3,600 square feet of living space, including bonus flex space on the 3rd floor with full bath, and finished lower level. 4-5 bedrooms & 3 full bath rooms. Welcoming mudroom features built-in storage and heated brick floor. Energy efficient propane heat and spray foam insulated. Wide vinyl siding, Azek trim and copper gutters add to the curb appeal. Ample storage in the 14x28 2 story barn with timber frame lean to. Professionally landscaped level property provides the perfect outdoor oasis with patios, granite raised bed gardens and fruit trees. Enjoy sunset views from the fire pit patio or under the pergola. This home is a gem! ****Offer deadline Monday 6/9/25 at 10am.
Rt 83 to Mountain St.
MLS #: 24096336
Style: Colonial,Farm House
Color: White
Total Rooms:
Bedrooms: 5
Bathrooms: 3
Acres: 1
Year Built: 1937 (Public Records)
New Construction: No/Resale
Home Warranty Offered:
Property Tax: $8,995
Zoning: R
Mil Rate:
Assessed Value: $249,870
Potential Short Sale:
Square Footage: Estimated HEATED Sq.Ft. above grade is 2916; below grade sq feet total is 700; total sq ft is 3616
| Appliances Incl.: | Oven/Range,Microwave,Refrigerator,Dishwasher,Disposal |
| Laundry Location & Info: | Lower Level |
| Fireplaces: | 1 |
| Energy Features: | Extra Insulation,Thermopane Windows |
| Interior Features: | Central Vacuum,Open Floor Plan |
| Energy Features: | Extra Insulation,Thermopane Windows |
| Basement Desc.: | Full,Fully Finished |
| Exterior Siding: | Vinyl Siding |
| Exterior Features: | Fruit Trees,Barn,Gutters,Garden Area,Patio |
| Foundation: | Concrete,Stone |
| Roof: | Asphalt Shingle |
| Garage/Parking Type: | None |
| Swimming Pool: | 0 |
| Waterfront Feat.: | Not Applicable |
| Lot Description: | Level Lot,Professionally Landscaped |
| In Flood Zone: | 0 |
| Occupied: | Owner |
Hot Water System
Heat Type:
Fueled By: Baseboard,Hot Water.
Cooling: Central Air,Ductless
Fuel Tank Location: In Ground
Water Service: Private Well
Sewage System: Public Sewer Connected
Elementary: Center
Intermediate:
Middle:
High School: Ellington
Current List Price: $659,900
Original List Price: $659,900
DOM: 4
Listing Date: 5/27/2025
Last Updated: 6/9/2025 3:10:44 PM
Expected Active Date: 6/5/2025
List Agent Name: Todd Hany
List Office Name: Sentry Real Estate
