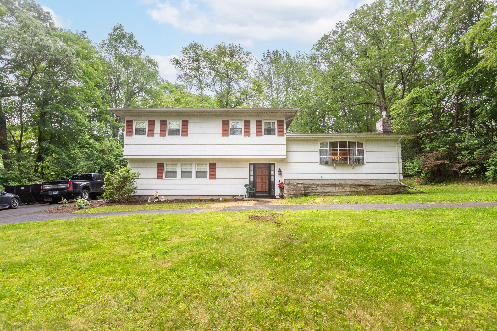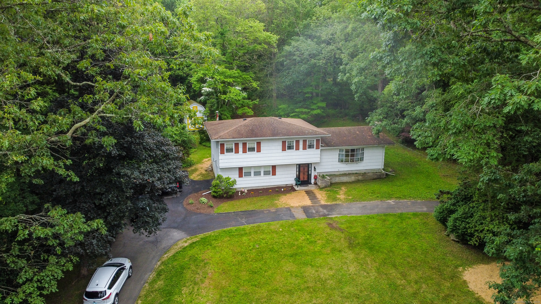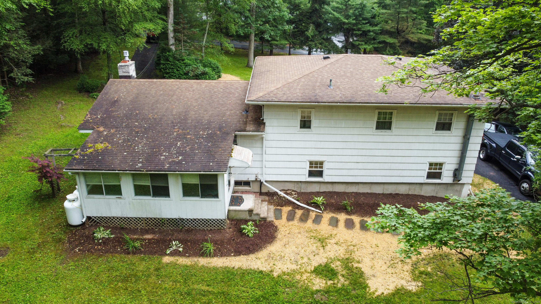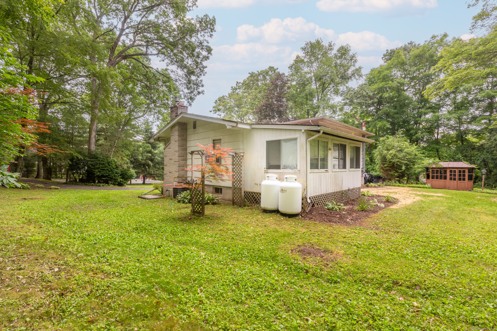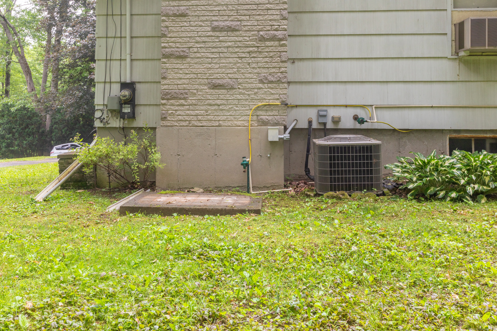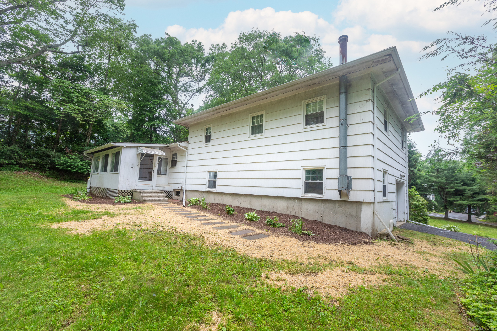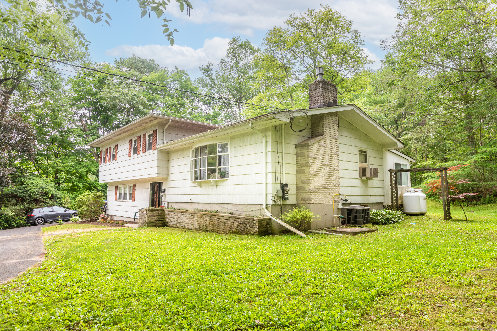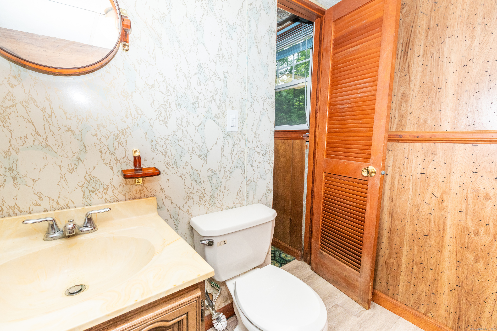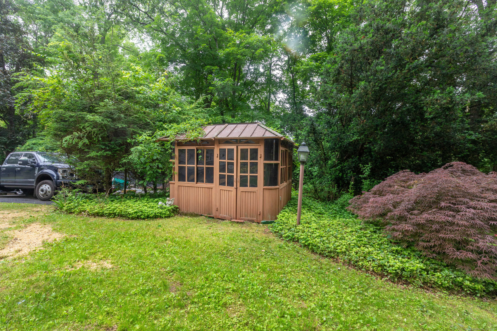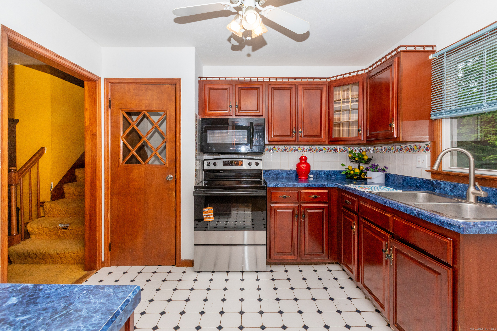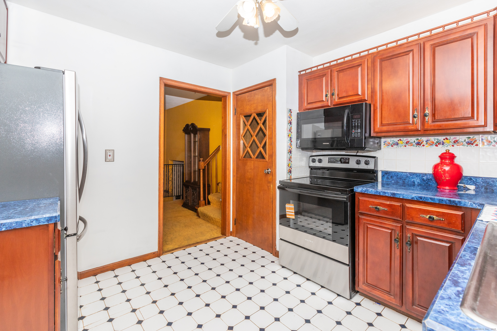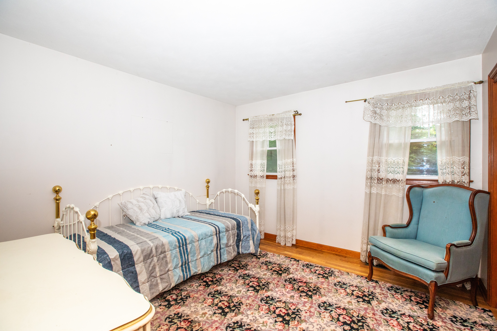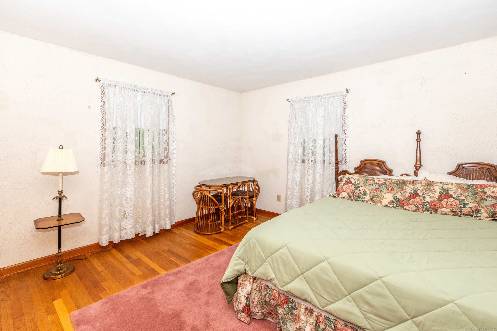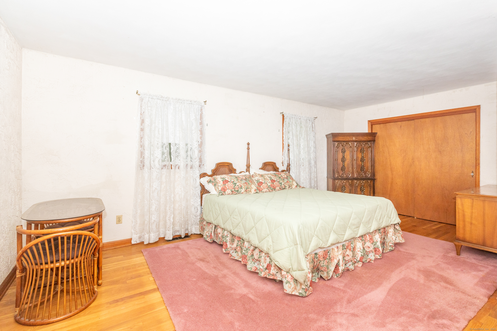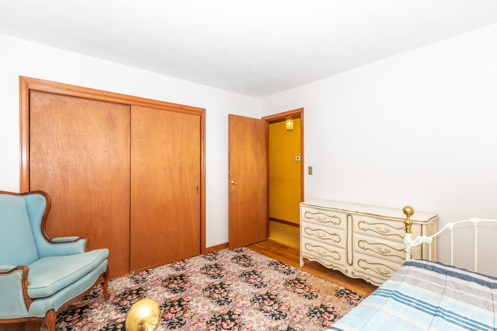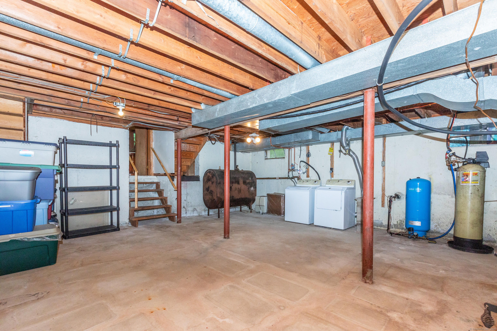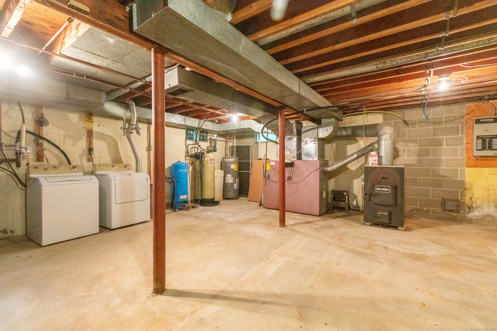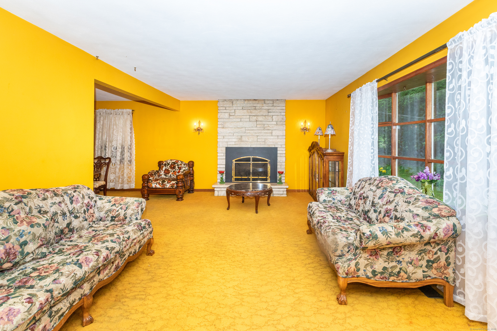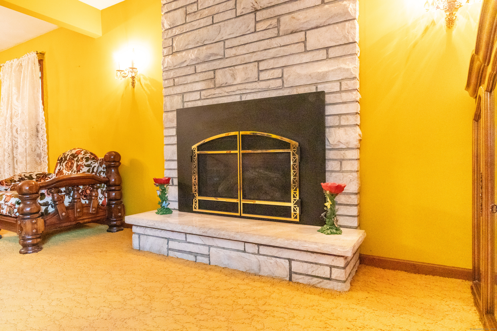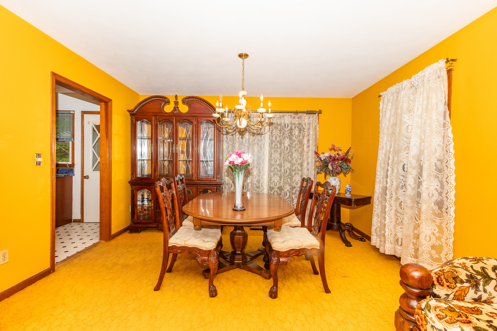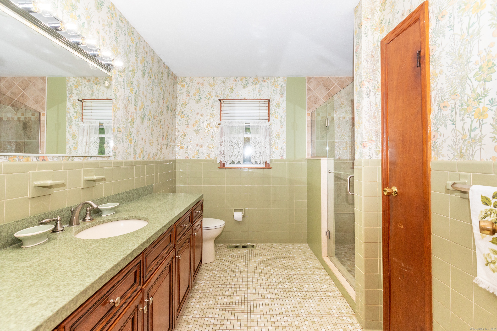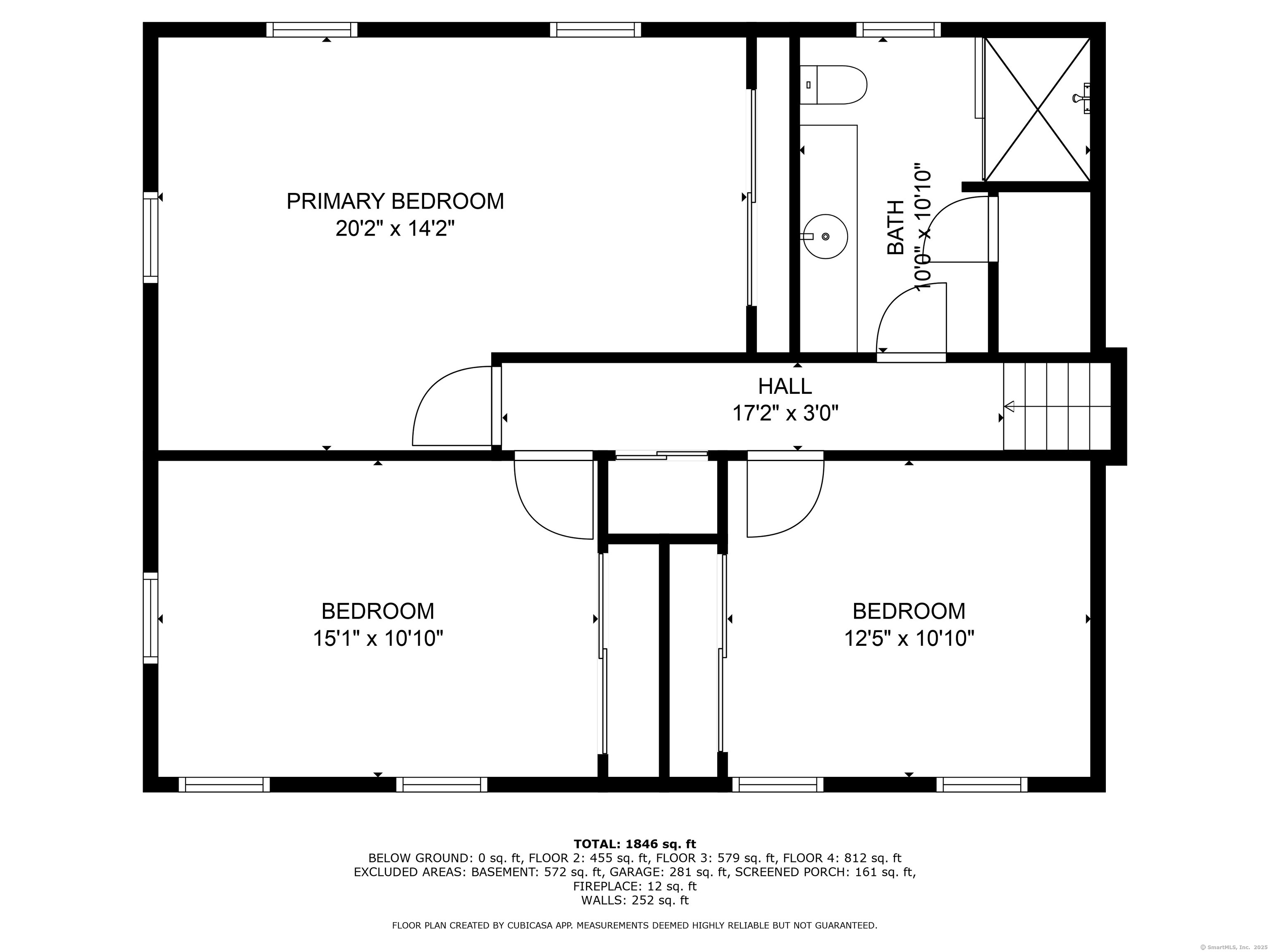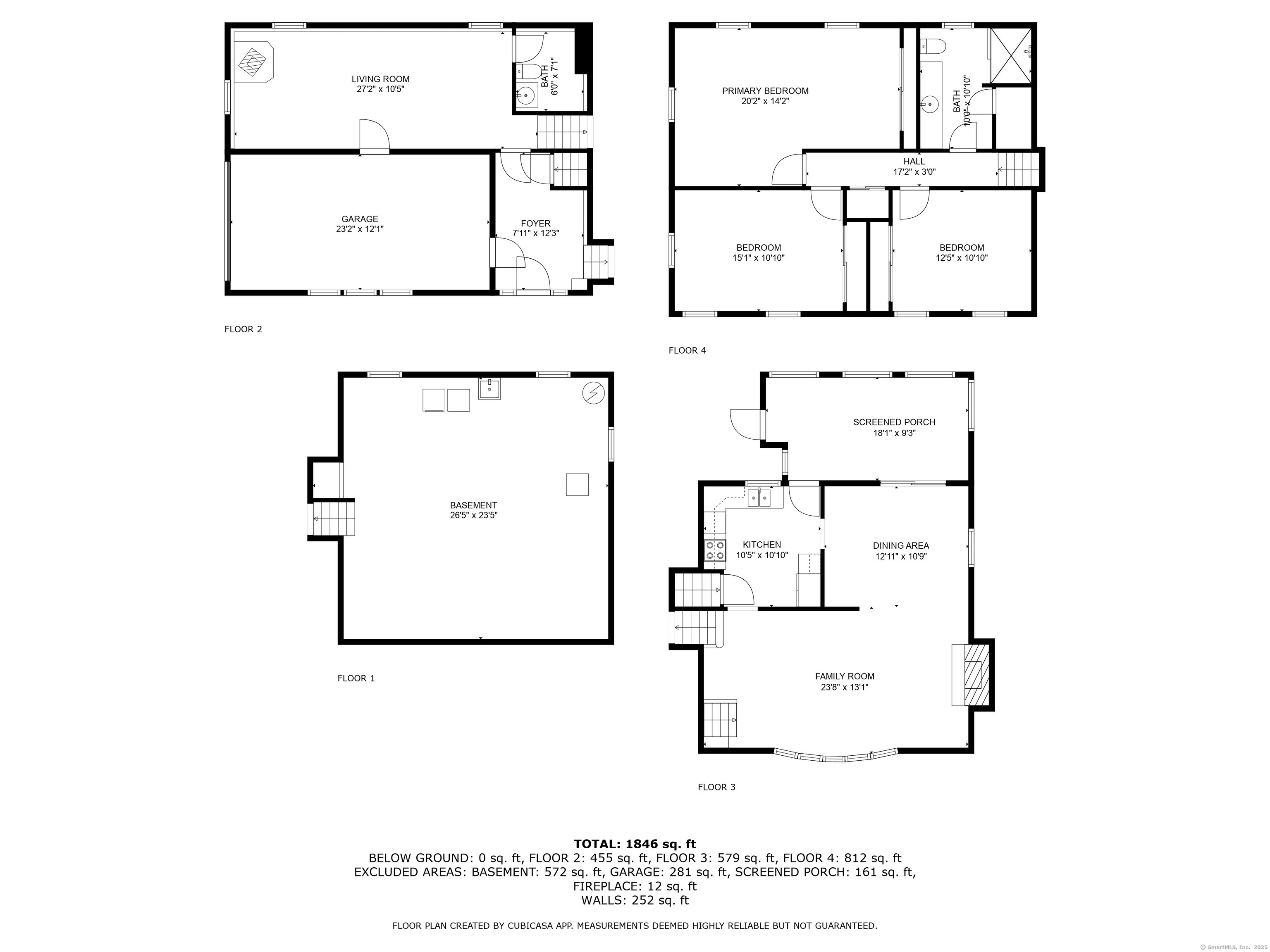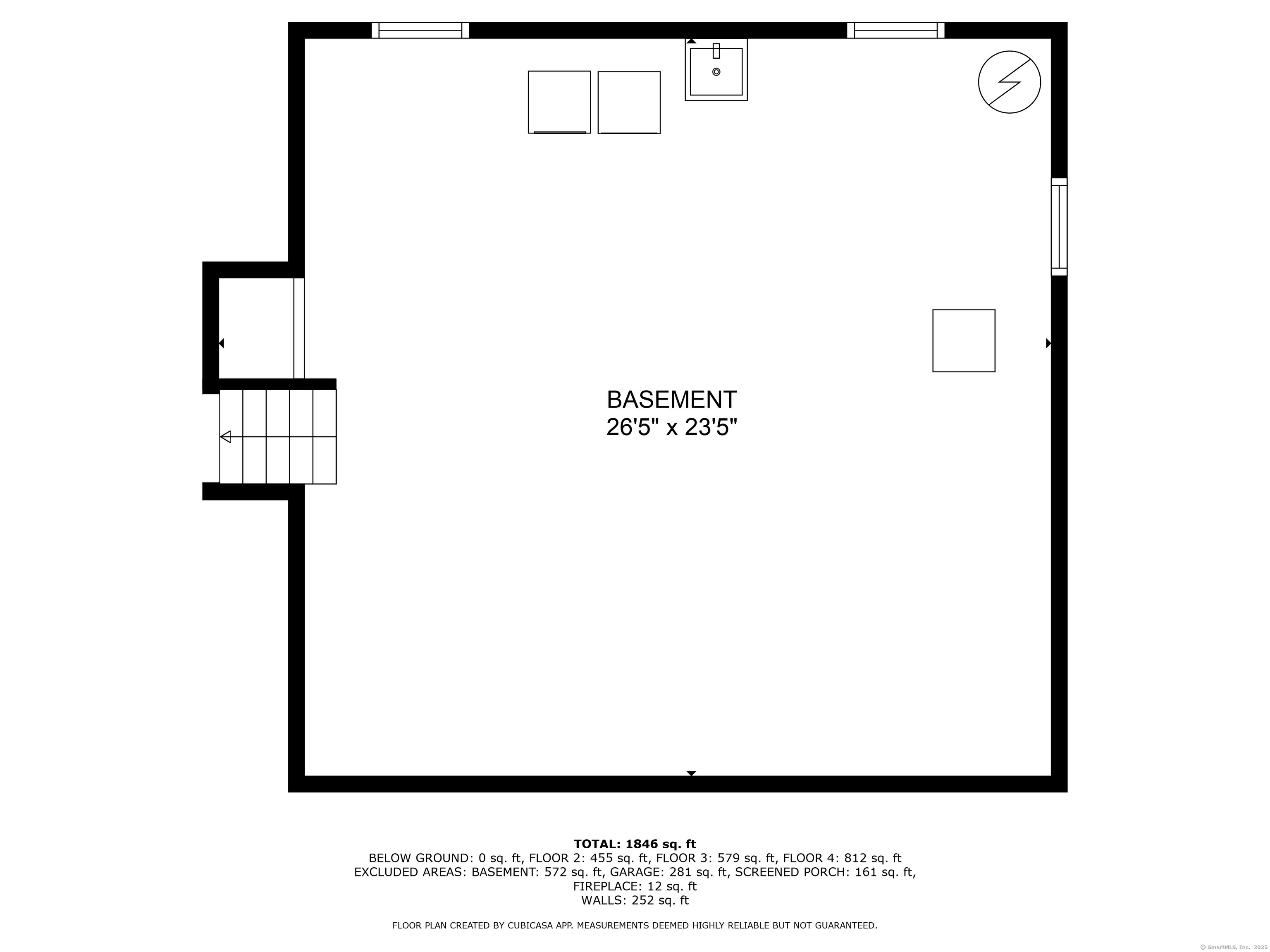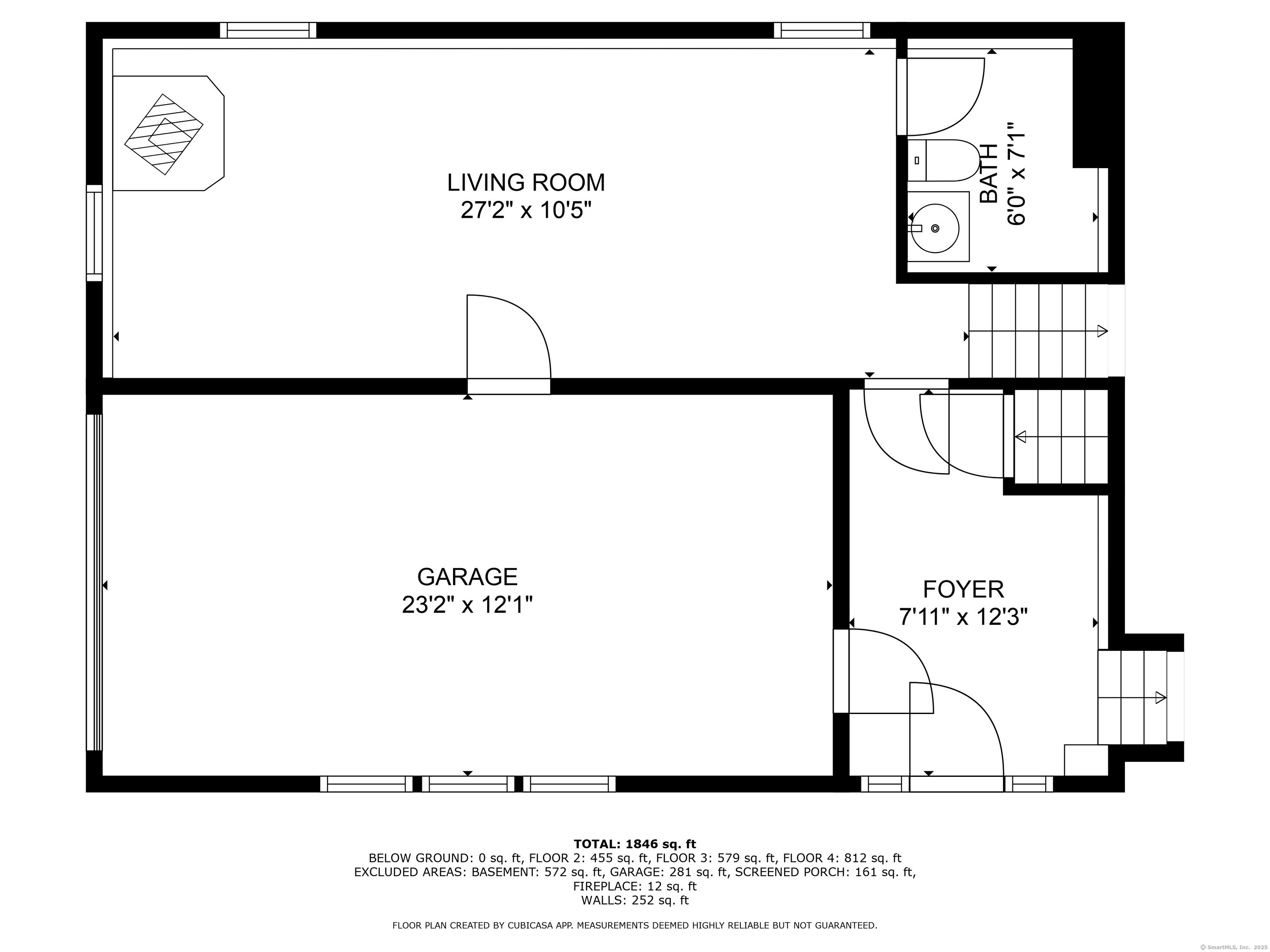More about this Property
If you are interested in more information or having a tour of this property with an experienced agent, please fill out this quick form and we will get back to you!
89 Old Church Road, Oxford CT 06478
Current Price: $750,000
 3 beds
3 beds  2 baths
2 baths  1846 sq. ft
1846 sq. ft
Last Update: 6/22/2025
Property Type: Single Family For Sale
*Pending Probate Approval Private, Updated & Full of Charm - Welcome to 89 Old Church Rd, Oxford, CT! Tucked behind mature trees and vibrant Japanese maples, this 3-bedroom, 1.5-bath home offers the perfect blend of peaceful privacy, modern upgrades, and timeless character-just 6 minutes from shopping, schools, and highway access. Step inside and fall in love with the beautiful porcelain tile flooring in the front room, adding both elegance and durability to your everyday living space. Throughout the home, new windows fill each room with natural light, and finished original hardwood floors under the carpeting are ready to be revealed and enjoyed. Stay comfortable year-round with central air conditioning, oil heat, and a well-maintained furnace. The cozy living room features a charming propane fireplace, and the signature bubble window adds a dash of vintage character and curb appeal. The kitchen shines with a brand-new refrigerator and stove, while the sun-filled sunroom offers endless flexibility - perfect as a home office, dining room, playroom, or indoor garden. A remodeled full bathroom adds a modern touch, and the finished lower-level room is ideal for entertaining, relaxing, or creating your dream space. Step outside to a private, tree-lined backyard with an enclosed outdoor jacuzzi, storage shed, and plenty of space to enjoy the peaceful setting.
GPS Friendly
MLS #: 24096334
Style: Split Level
Color: White
Total Rooms:
Bedrooms: 3
Bathrooms: 2
Acres: 1.6
Year Built: 1969 (Public Records)
New Construction: No/Resale
Home Warranty Offered:
Property Tax: $4,790
Zoning: RESA
Mil Rate:
Assessed Value: $253,960
Potential Short Sale:
Square Footage: Estimated HEATED Sq.Ft. above grade is 1846; below grade sq feet total is ; total sq ft is 1846
| Appliances Incl.: | Cook Top,Electric Range,Microwave,Refrigerator,Washer,Dryer |
| Laundry Location & Info: | Lower Level Basement |
| Fireplaces: | 1 |
| Energy Features: | Generator Ready |
| Energy Features: | Generator Ready |
| Basement Desc.: | Full,Storage,Concrete Floor |
| Exterior Siding: | Cedar |
| Exterior Features: | Shed,Awnings,Hot Tub |
| Foundation: | Concrete |
| Roof: | Asphalt Shingle |
| Parking Spaces: | 1 |
| Driveway Type: | Private,Paved,Unpaved |
| Garage/Parking Type: | Attached Garage,Paved,Driveway,Unpaved |
| Swimming Pool: | 0 |
| Waterfront Feat.: | Not Applicable |
| Lot Description: | Lightly Wooded,Treed |
| Nearby Amenities: | Health Club,Library,Medical Facilities,Playground/Tot Lot,Private School(s),Public Rec Facilities,Shopping/Mall |
| In Flood Zone: | 0 |
| Occupied: | Owner |
Hot Water System
Heat Type:
Fueled By: Hot Air.
Cooling: Central Air
Fuel Tank Location: In Basement
Water Service: Private Well
Sewage System: Septic
Elementary: Great Oak Elementary School
Intermediate:
Middle:
High School: Per Board of Ed
Current List Price: $750,000
Original List Price: $750,000
DOM: 7
Listing Date: 6/11/2025
Last Updated: 6/15/2025 4:05:02 AM
Expected Active Date: 6/15/2025
List Agent Name: Jessica Vieira
List Office Name: Century 21 AllPoints Realty
