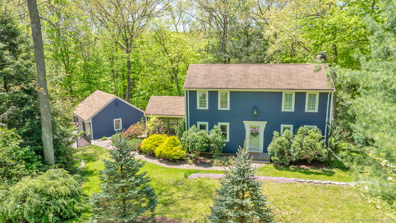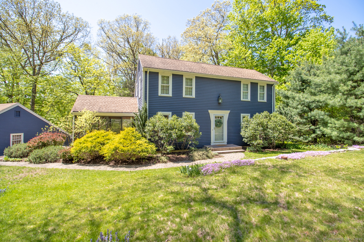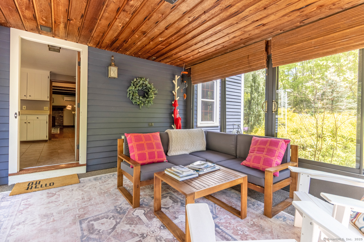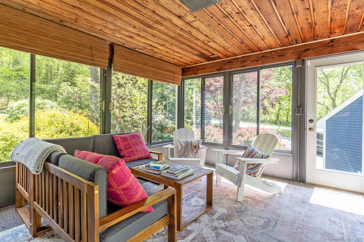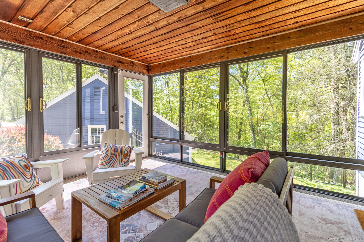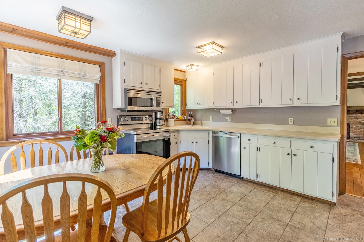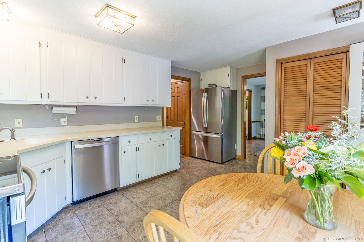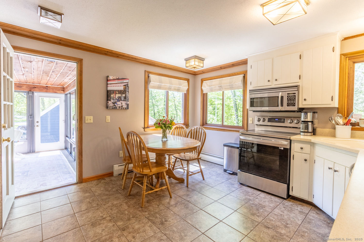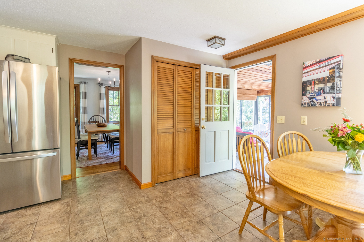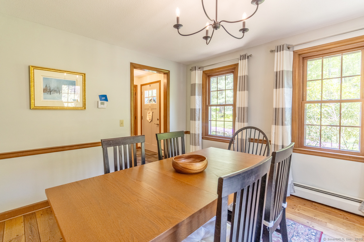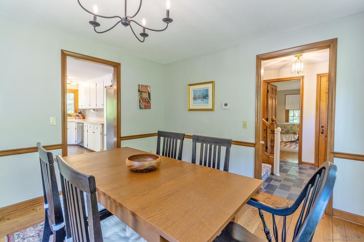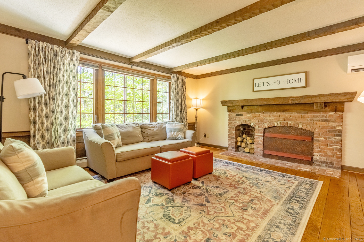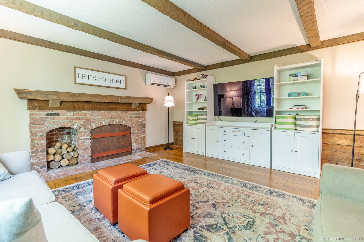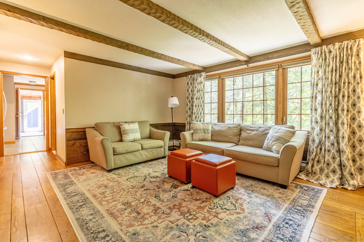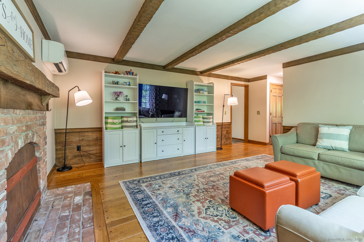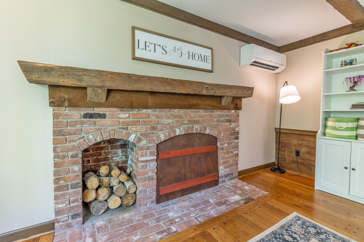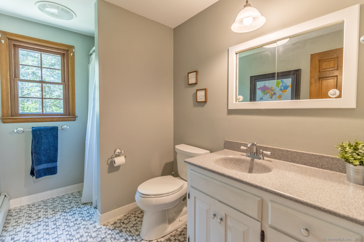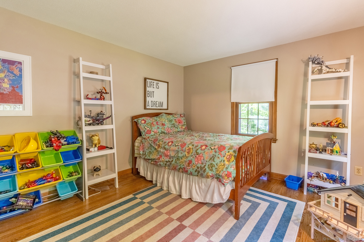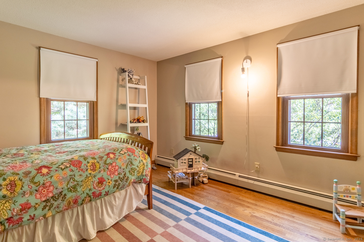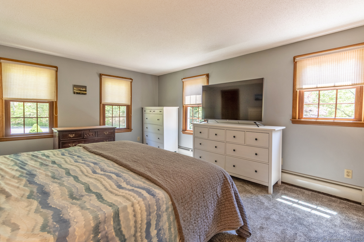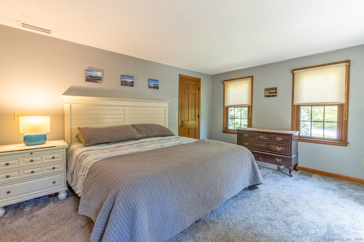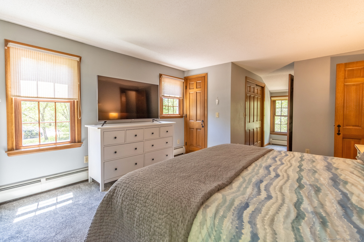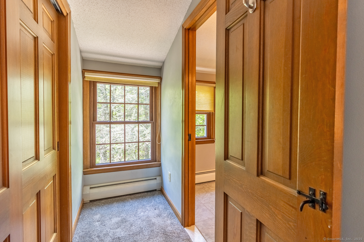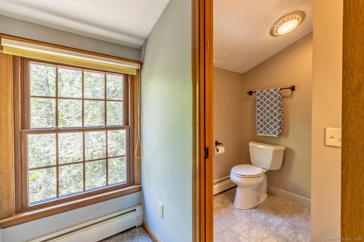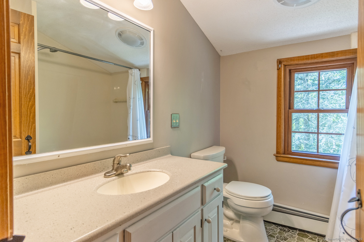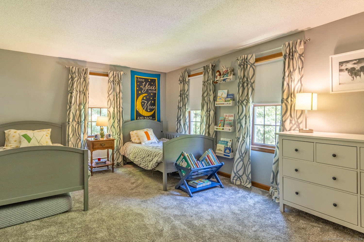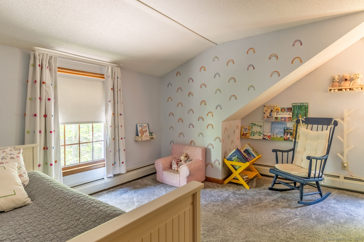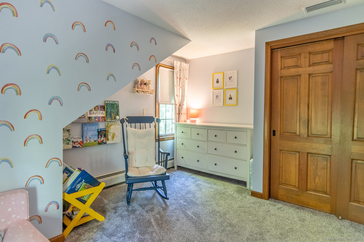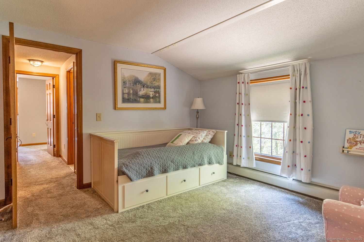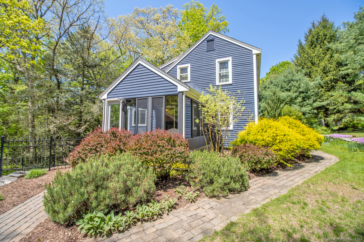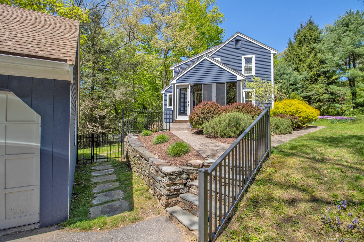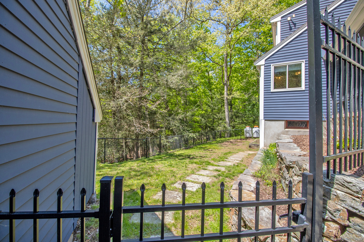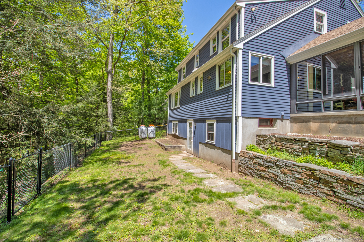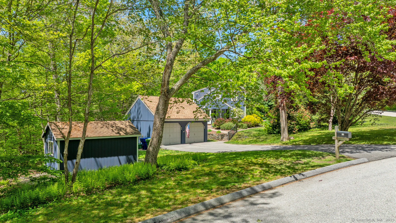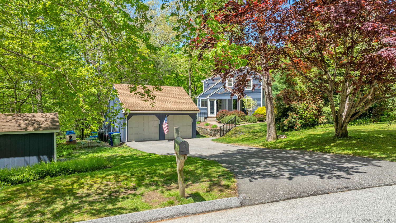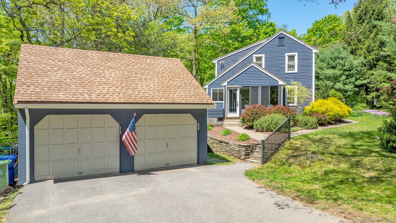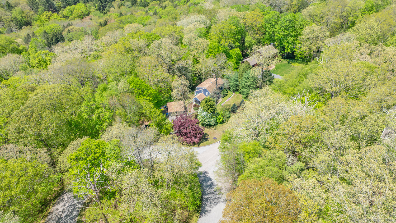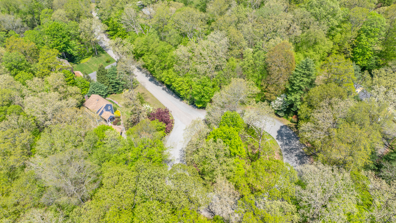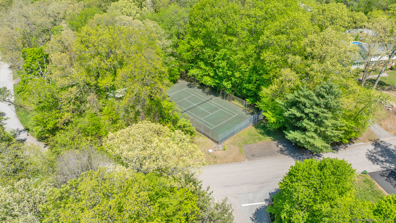More about this Property
If you are interested in more information or having a tour of this property with an experienced agent, please fill out this quick form and we will get back to you!
12 Sandy Lane, Marlborough CT 06447
Current Price: $489,900
 4 beds
4 beds  3 baths
3 baths  1944 sq. ft
1944 sq. ft
Last Update: 6/21/2025
Property Type: Single Family For Sale
Welcome to 12 Sandy Lane, a peaceful retreat on a quiet cul-de-sac in one of Marlboroughs most sought-after neighborhoods. This beautifully maintained 4-bedroom, 3-bath colonial borders Salmon River Conservation land, offering privacy and a serene connection to nature. Inside, youll find warmth and charm throughout. The inviting family room features rustic wood beams and a brick fireplace. The spacious kitchen is both functional and welcoming, with plenty of room for casual dining. Just off the kitchen, the enclosed sun porch, added in 2007, is a tranquil spot to enjoy coffee and watch the local wildlife. The formal dining room is perfect for entertaining, and a first-floor bedroom adds flexibility for one-floor living or use as a den. This home has been thoughtfully updated: furnace and hot water heater (2007), bathrooms (2010, 2014, 2017), roof and gutters (2013), windows (2014), driveway (2016), Kloter shed (2015), mini-split A/C (2018), generator (2021), exterior paint (2022), and well tank (2023). Upstairs, the bedrooms are light-filled and inviting. The full walk-out basement with large windows offers excellent potential to finish. With timeless updates, nature at your doorstep, and the town tennis court nearby, 12 Sandy Lane is the place youll love to call home.
GPS Friendly
MLS #: 24096329
Style: Colonial
Color:
Total Rooms:
Bedrooms: 4
Bathrooms: 3
Acres: 1.27
Year Built: 1976 (Public Records)
New Construction: No/Resale
Home Warranty Offered:
Property Tax: $6,868
Zoning: R
Mil Rate:
Assessed Value: $189,240
Potential Short Sale:
Square Footage: Estimated HEATED Sq.Ft. above grade is 1944; below grade sq feet total is ; total sq ft is 1944
| Appliances Incl.: | Oven/Range,Refrigerator,Dishwasher,Washer,Dryer |
| Fireplaces: | 1 |
| Basement Desc.: | Full,Full With Walk-Out |
| Exterior Siding: | Wood |
| Exterior Features: | Tennis Court |
| Foundation: | Concrete |
| Roof: | Asphalt Shingle |
| Parking Spaces: | 2 |
| Garage/Parking Type: | Detached Garage |
| Swimming Pool: | 0 |
| Waterfront Feat.: | Not Applicable |
| Lot Description: | Treed,Sloping Lot,On Cul-De-Sac |
| Occupied: | Owner |
Hot Water System
Heat Type:
Fueled By: Hot Water.
Cooling: Ductless
Fuel Tank Location: In Basement
Water Service: Private Well
Sewage System: Septic
Elementary: Per Board of Ed
Intermediate:
Middle:
High School: Per Board of Ed
Current List Price: $489,900
Original List Price: $489,900
DOM: 37
Listing Date: 5/15/2025
Last Updated: 5/20/2025 12:44:01 AM
List Agent Name: Carl Guild
List Office Name: Carl Guild & Associates
