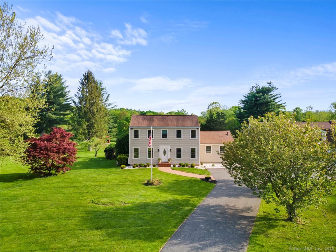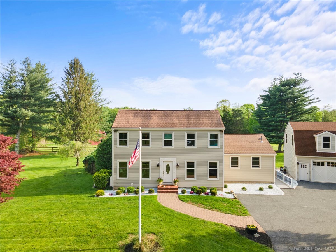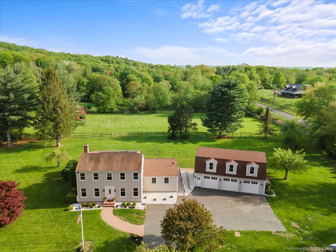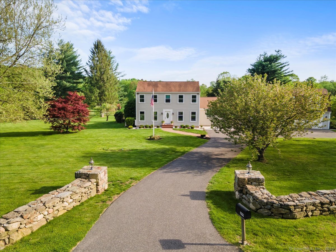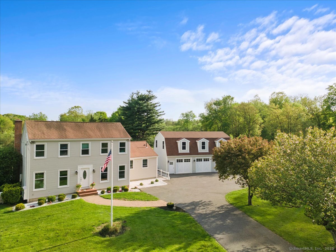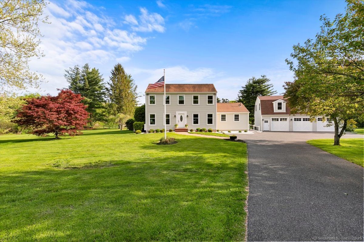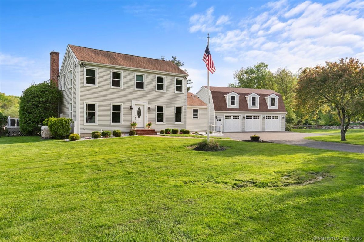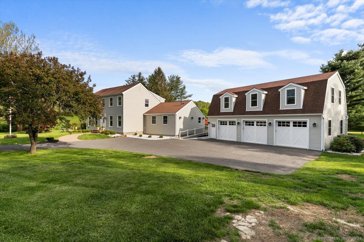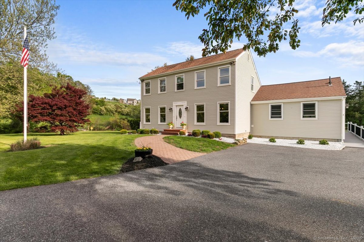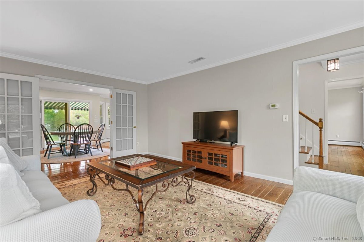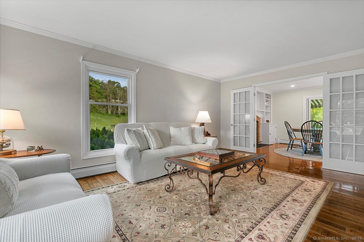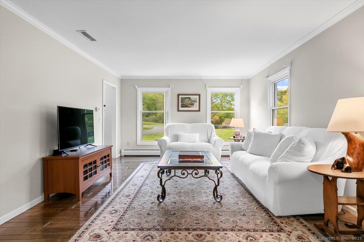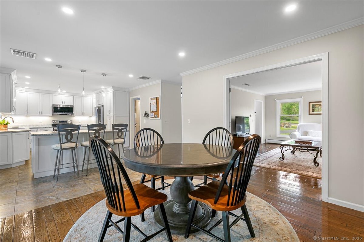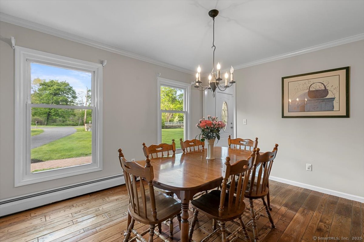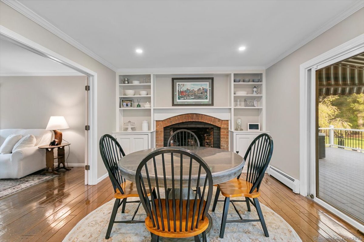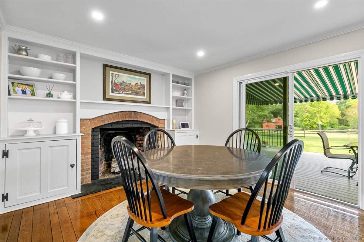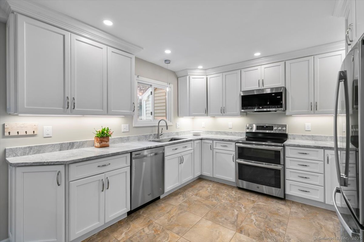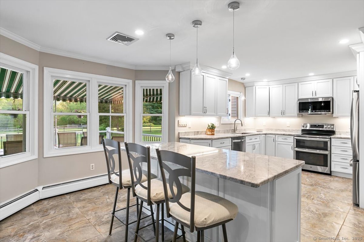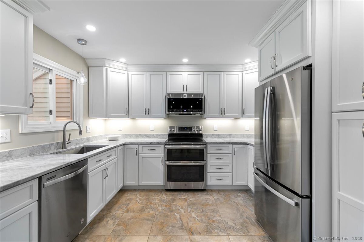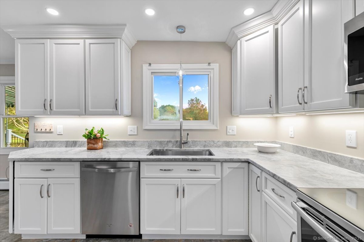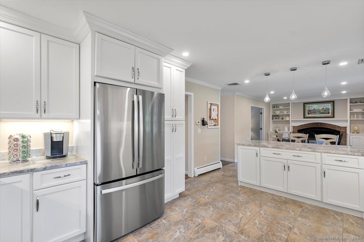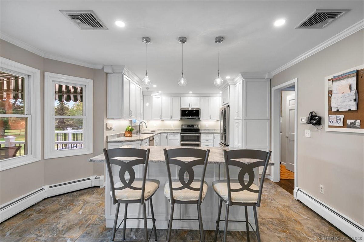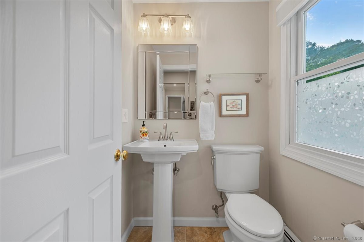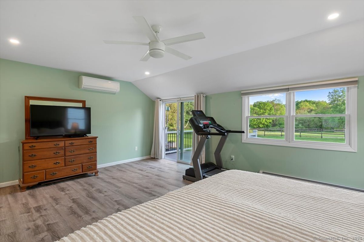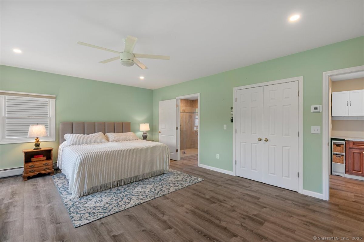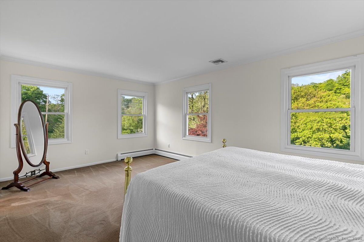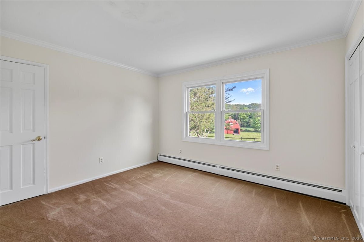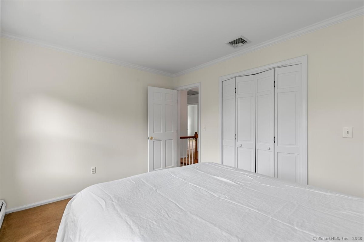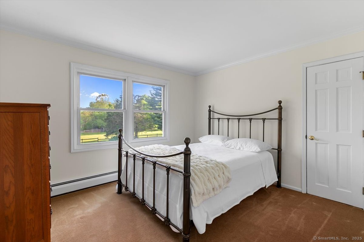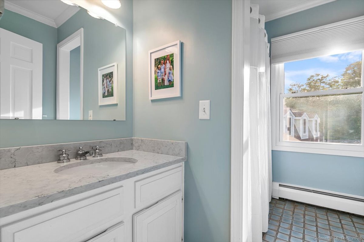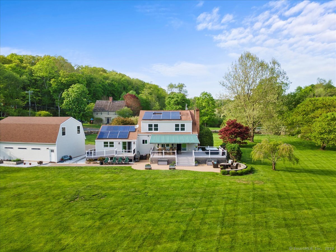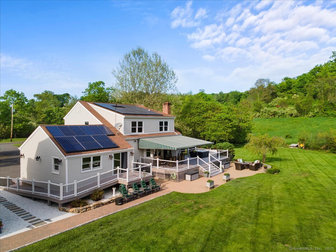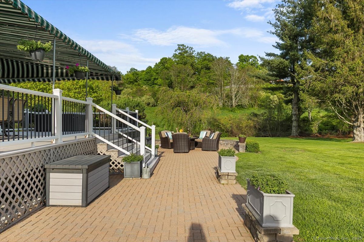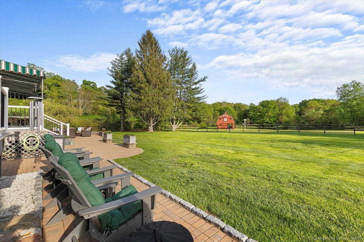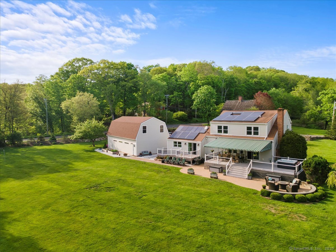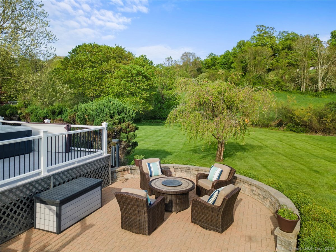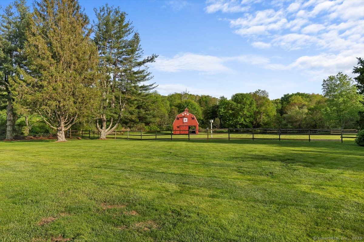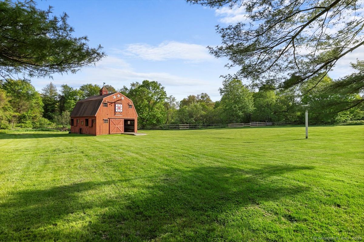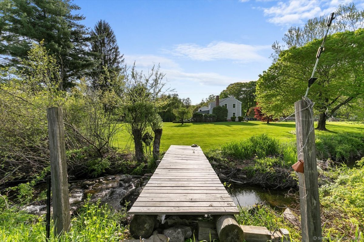More about this Property
If you are interested in more information or having a tour of this property with an experienced agent, please fill out this quick form and we will get back to you!
299 Flat Hill Road, Southbury CT 06488
Current Price: $935,000
 5 beds
5 beds  4 baths
4 baths  2462 sq. ft
2462 sq. ft
Last Update: 6/23/2025
Property Type: Single Family For Sale
The second time since its construction, this home in the sought-after Purchase Brook area is for sale. Over the years, this home has hosted events and has entertained and charmed guests. Its lush five acres have been home to horses boarded in the oversized two-stall barn. The current homeowners have thoughtfully added to the original structure, adding five hundred square feet to what was originally a saltbox style. This investment created a space that has been versatile for the current owners, serving as a handicap accessible in-law, first floor primary, and even as a second living space; phase two of this renovation included an oversized three car detached garage with an expansive loft space - currently used as storage, but can easily be finished to accommodate whatever personal pursuits or passions the next steward may have. It is easy to understand how this area is the jewel of Southbury; the rolling hills, quiet streets, and convenience to Roxbury, Woodbury, and I-84 make this a place that is both a retreat and a practical location for everyday needs.
South Britain Road to East Flat Hill
MLS #: 24096319
Style: Colonial
Color:
Total Rooms:
Bedrooms: 5
Bathrooms: 4
Acres: 4.82
Year Built: 1985 (Public Records)
New Construction: No/Resale
Home Warranty Offered:
Property Tax: $8,541
Zoning: R-80
Mil Rate:
Assessed Value: $361,910
Potential Short Sale:
Square Footage: Estimated HEATED Sq.Ft. above grade is 2462; below grade sq feet total is ; total sq ft is 2462
| Appliances Incl.: | Electric Cooktop,Electric Range,Microwave,Refrigerator,Dishwasher,Washer,Dryer |
| Laundry Location & Info: | Main Level off primary bedroom |
| Fireplaces: | 1 |
| Energy Features: | Active Solar,Passive Solar,Generator Ready |
| Interior Features: | Auto Garage Door Opener,Cable - Available,Security System |
| Energy Features: | Active Solar,Passive Solar,Generator Ready |
| Basement Desc.: | Full |
| Exterior Siding: | Vinyl Siding |
| Exterior Features: | Awnings,Barn,Deck,Hot Tub,Paddock,Patio |
| Foundation: | Concrete |
| Roof: | Asphalt Shingle |
| Parking Spaces: | 3 |
| Garage/Parking Type: | Detached Garage |
| Swimming Pool: | 0 |
| Waterfront Feat.: | Brook |
| Lot Description: | Level Lot,Water View |
| Nearby Amenities: | Lake,Park,Private School(s),Stables/Riding,Tennis Courts |
| Occupied: | Owner |
Hot Water System
Heat Type:
Fueled By: Hot Water.
Cooling: Central Air,Split System
Fuel Tank Location: In Basement
Water Service: Private Well
Sewage System: Septic
Elementary: Per Board of Ed
Intermediate:
Middle:
High School: Pomperaug
Current List Price: $935,000
Original List Price: $935,000
DOM: 39
Listing Date: 5/15/2025
Last Updated: 5/16/2025 5:39:32 PM
List Agent Name: Michael Caporizzo
List Office Name: William Pitt Sothebys Intl
