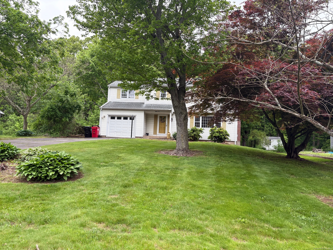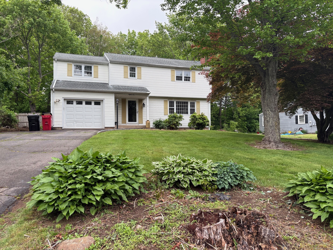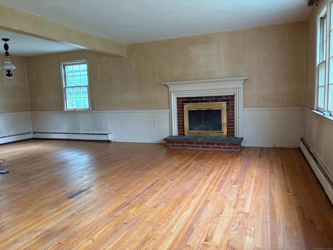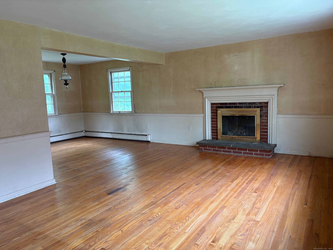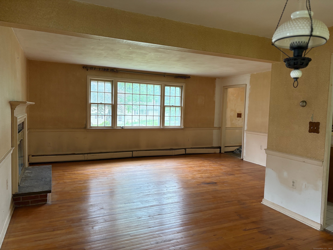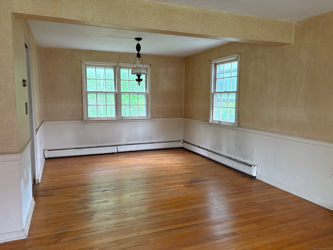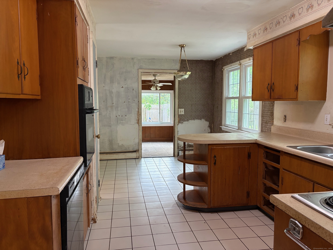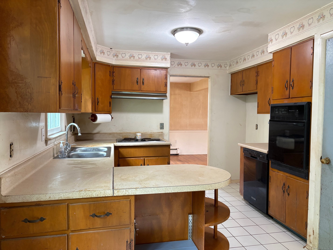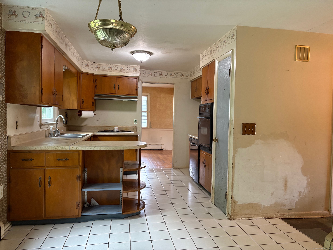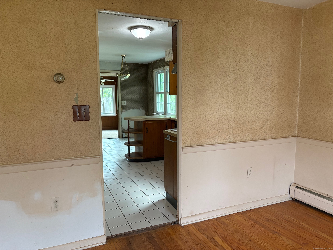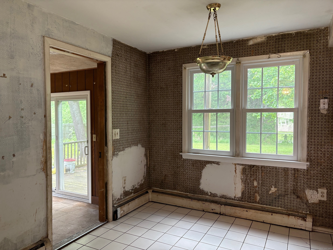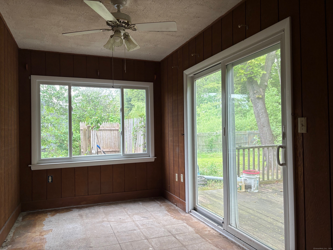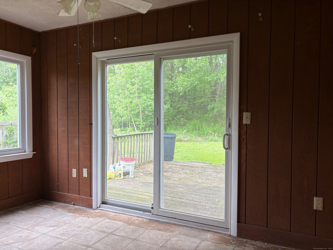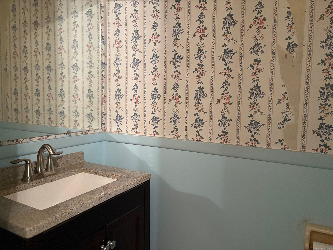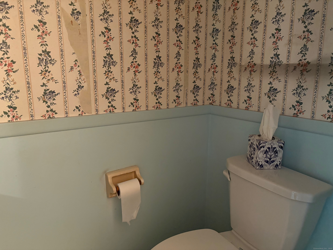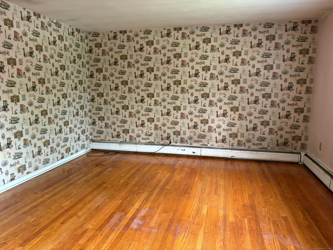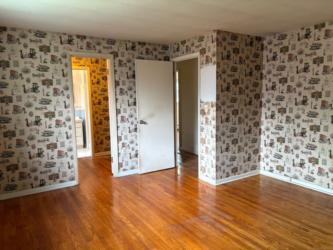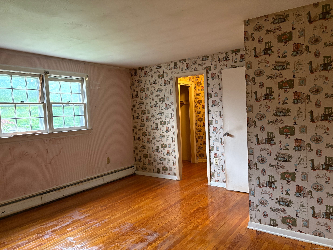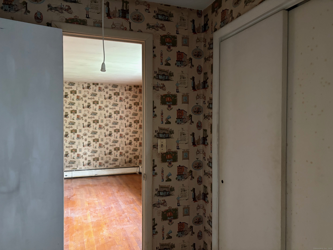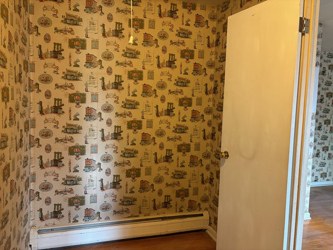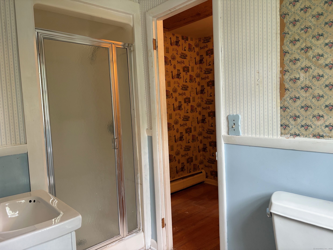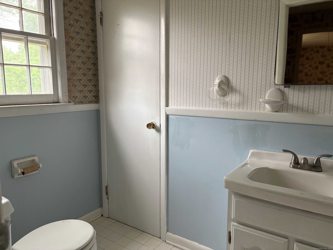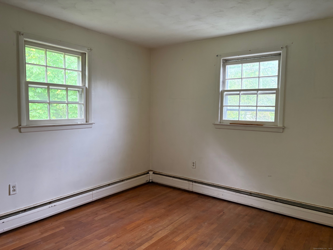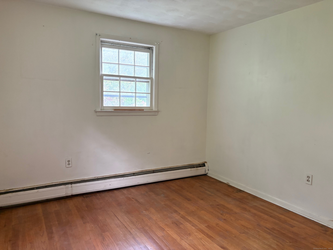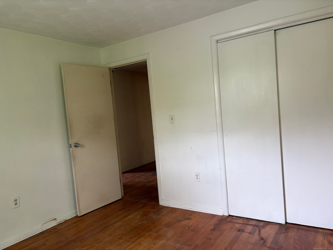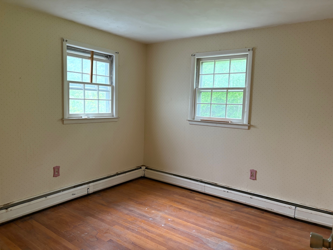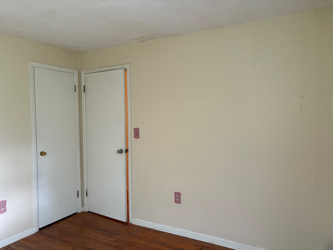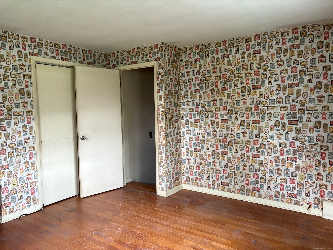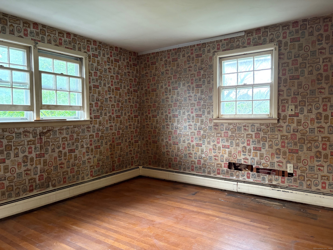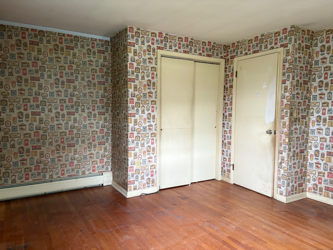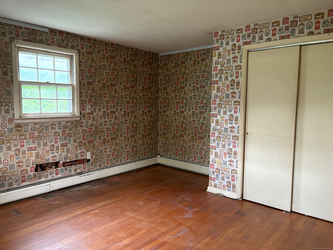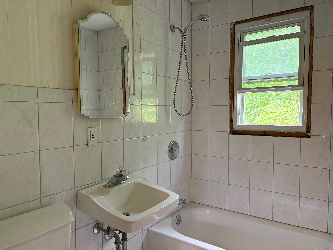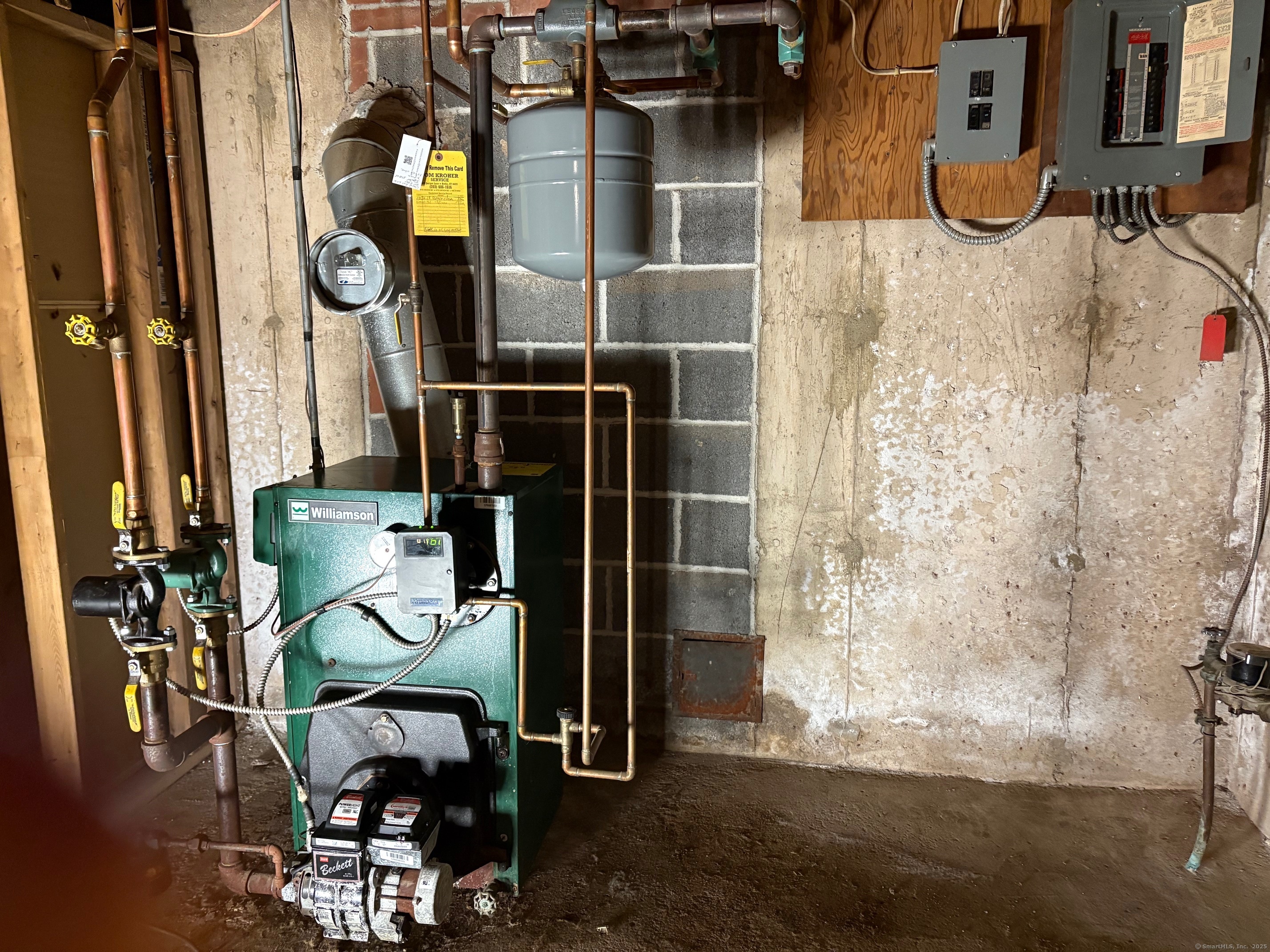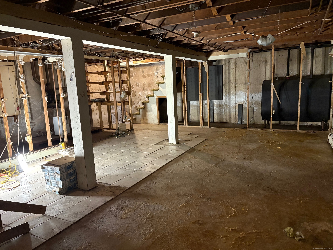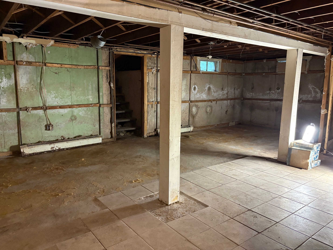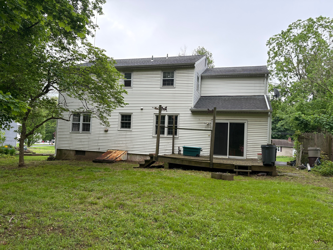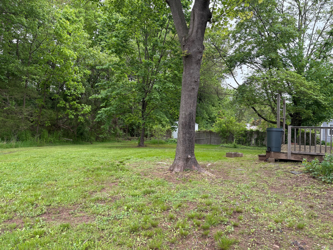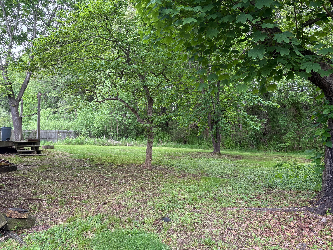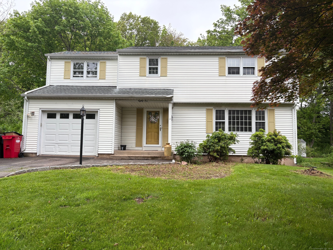More about this Property
If you are interested in more information or having a tour of this property with an experienced agent, please fill out this quick form and we will get back to you!
85 Elmwood Drive, Meriden CT 06450
Current Price: $289,900
 4 beds
4 beds  3 baths
3 baths  1680 sq. ft
1680 sq. ft
Last Update: 6/24/2025
Property Type: Single Family For Sale
Unlimited opportunity exists with this well-built 4 bedroom Garrison Colonial in a lovely east side location. This homes 1st floor offers a large living room with fireplace, a well-sized dining room, a roomy eat-in kitchen, and an unheated room that can easily be finished into an office or den. The 2nd floor includes 4 spacious bedrooms including an oversized primary bedroom with its own dressing room and full bathroom, 2 roomy bedrooms, and an enormous private 4th bedroom. Other desirable features include hardwood floors throughout the home, a boiler thats in excellent condition and recently serviced, a one car attached garage, a gorgeous front paver walkway, a large covered front porch, and a level back yard. The home is located in a sought-after neighborhood thats within close proximity to several major highways, a small neighborhood park with a newly resurfaced basketball court and a childrens playground, schools, employment, shopping, and the Wallingford town line. This home WILL NOT QUALIFY FOR ANY FINANCING EXCEPT FOR A REHAB LOAN. If youre in the market for a home that offers endless potential make your appointment today. Home is to be sold in As-Is condition. Sale may be Subject to Probate Court Approval.
Paddock Ave. to Miller Ave. to Elmwood Dr.
MLS #: 24096315
Style: Colonial
Color: White
Total Rooms:
Bedrooms: 4
Bathrooms: 3
Acres: 0.46
Year Built: 1960 (Public Records)
New Construction: No/Resale
Home Warranty Offered:
Property Tax: $6,260
Zoning: S-R
Mil Rate:
Assessed Value: $172,410
Potential Short Sale:
Square Footage: Estimated HEATED Sq.Ft. above grade is 1680; below grade sq feet total is ; total sq ft is 1680
| Appliances Incl.: | Oven/Range,Refrigerator,Dishwasher |
| Fireplaces: | 1 |
| Basement Desc.: | Full,Full With Hatchway |
| Exterior Siding: | Vinyl Siding,Aluminum |
| Foundation: | Concrete |
| Roof: | Asphalt Shingle |
| Parking Spaces: | 1 |
| Garage/Parking Type: | Attached Garage |
| Swimming Pool: | 0 |
| Waterfront Feat.: | Not Applicable |
| Lot Description: | Lightly Wooded,Level Lot |
| Nearby Amenities: | Basketball Court,Playground/Tot Lot |
| Occupied: | Vacant |
Hot Water System
Heat Type:
Fueled By: Hot Water.
Cooling: None
Fuel Tank Location: In Basement
Water Service: Public Water Connected
Sewage System: Public Sewer Connected
Elementary: Thomas Hooker
Intermediate:
Middle:
High School: Francis T. Maloney
Current List Price: $289,900
Original List Price: $289,900
DOM: 3
Listing Date: 5/16/2025
Last Updated: 5/20/2025 2:58:40 AM
List Agent Name: Pamela Savejs
List Office Name: Century 21 AllPoints Realty
