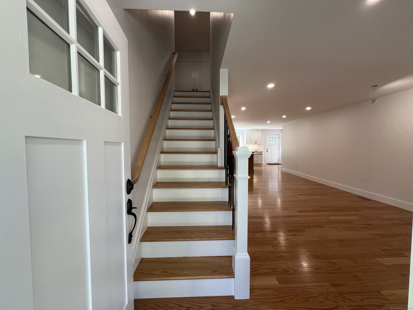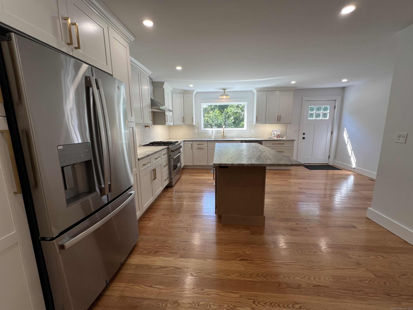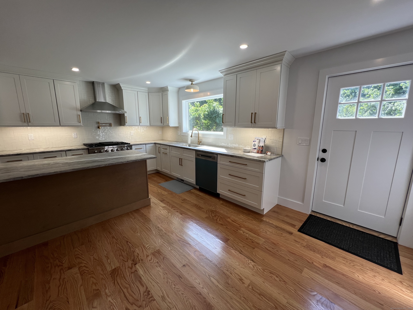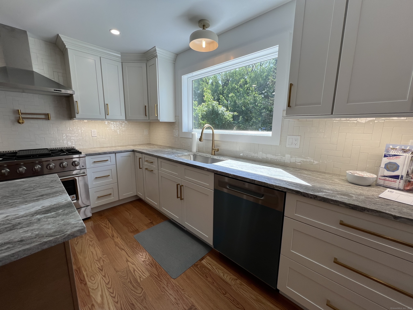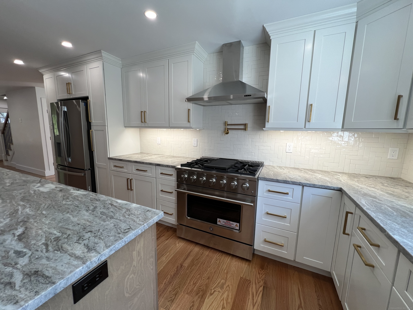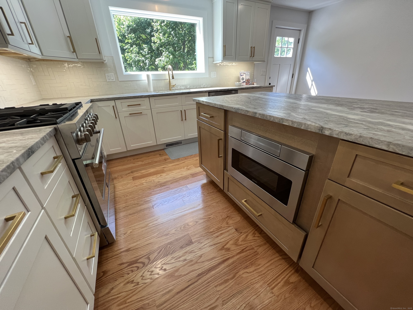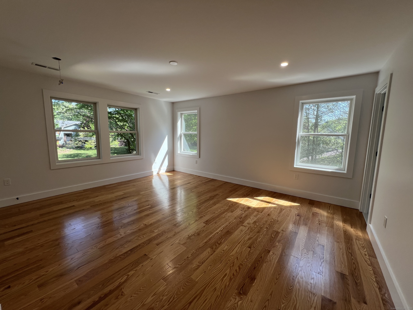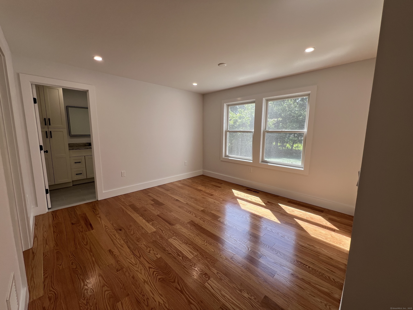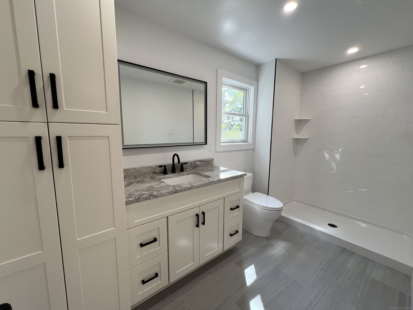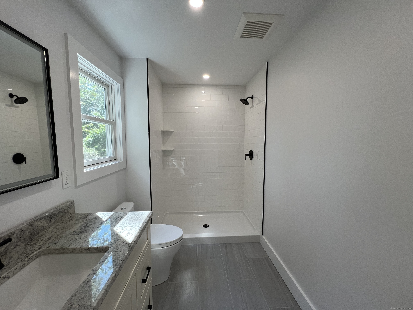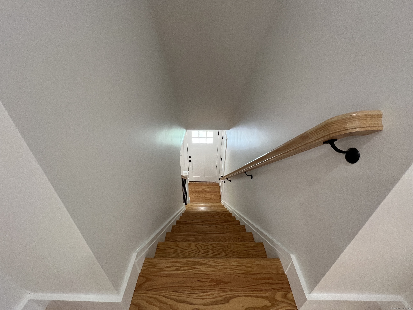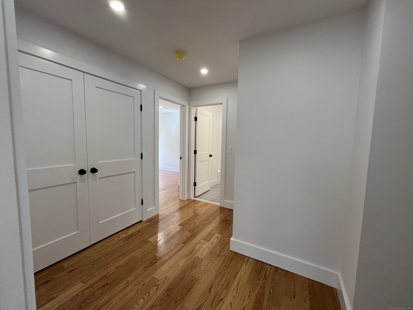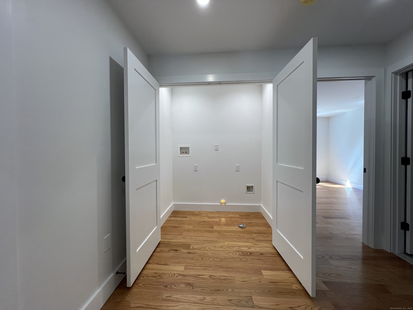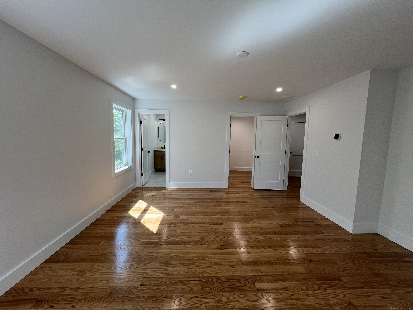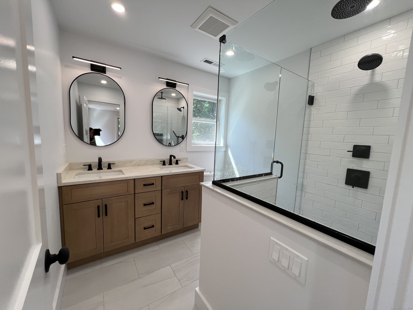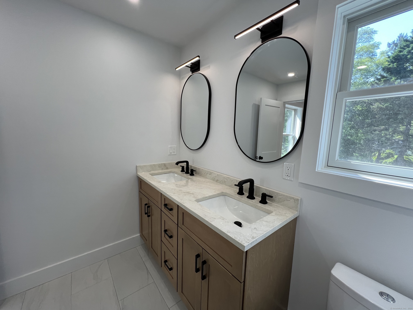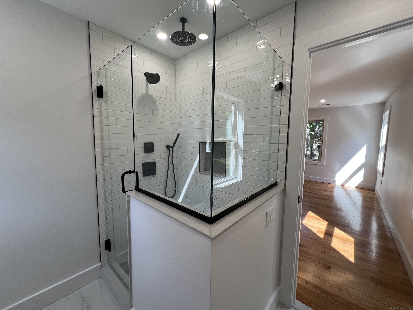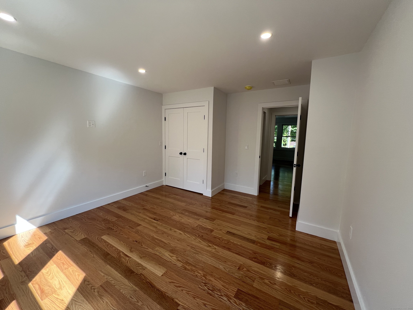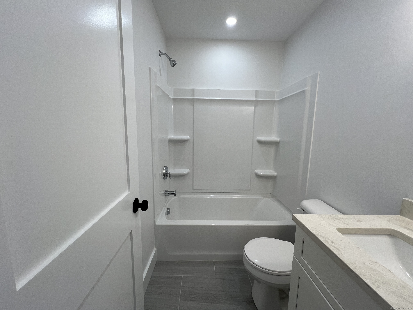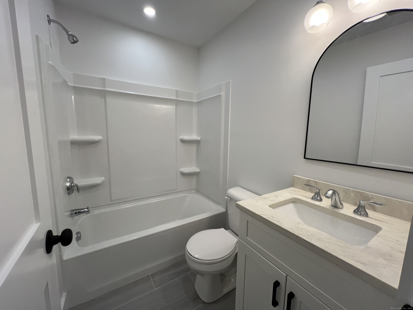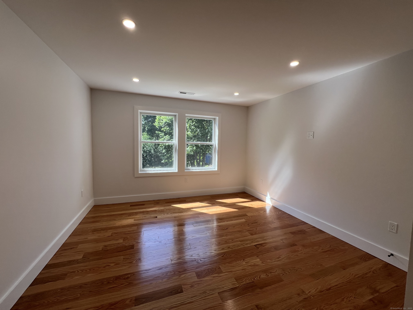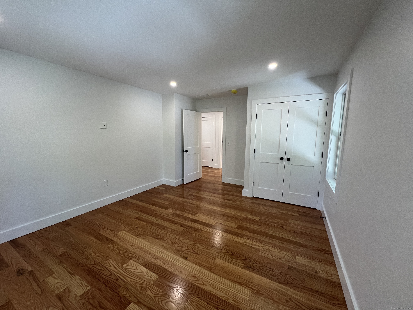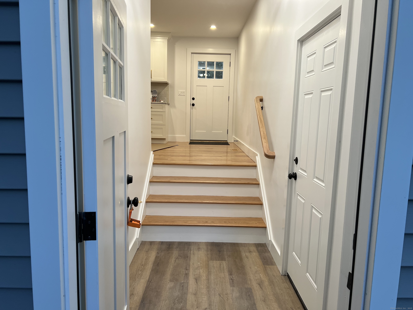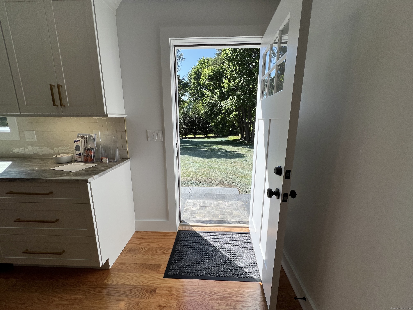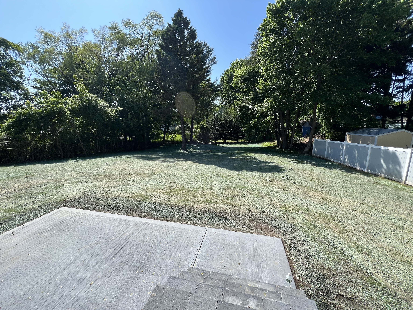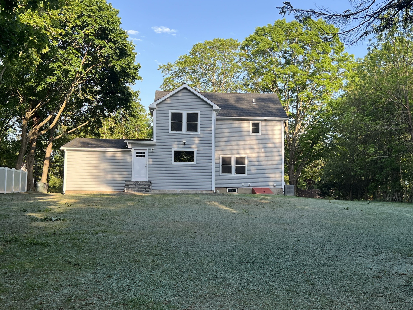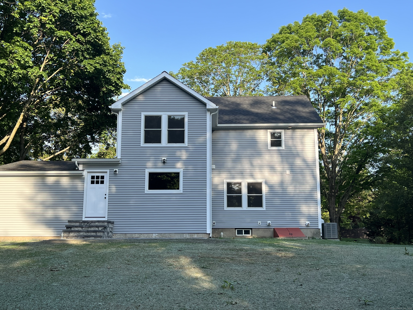More about this Property
If you are interested in more information or having a tour of this property with an experienced agent, please fill out this quick form and we will get back to you!
176 Burnt Plains Road, Milford CT 06461
Current Price: $799,900
 4 beds
4 beds  3 baths
3 baths  2100 sq. ft
2100 sq. ft
Last Update: 6/30/2025
Property Type: Single Family For Sale
Stunning New Colonial Home - Energy Efficient & Move-In Ready! Welcome to this meticulously remodeled Colonial style home on large level lot, north of RT 1, where modern elegance and functionality meets home efficiency. Brand new everything from top to bottom, including roof, siding, windows, doors, electrical, furnace, a/c, insulation, mechanicals, appliances and more. 4 Spacious Bedrooms - Plenty of room for your family and guests. Main level BR c/b transformed into a den, playroom or home office depending on your needs! 3 luxurious, modern bathrooms, primary bath w/oversized, tiled shower and 3 function shower valves. The living room is open to the brand new kitchen with huge center island, Palladian window, new appliances and quartzite countertops and tile backsplash. There is a walk up attic for storage and a full unfinished basement for more storage or clean and ready to be finished for additional sq. footage. The large backyard is perfect for outdoor gatherings, gardening, or relaxing in your own private retreat complete with a 15x11 patio for outdoor dining, barbecues, or simply unwinding with a cup of coffee. Conveniently located to Rt 1, I95, Rt15 and the Milford Train Station. With its blend of traditional charm and modern convenience, this home is truly a must-see. Dont miss out on the chance to make this your forever home! Agent Related.
Orange Ave or Forest Rd to 176 Burnt Plains Rd
MLS #: 24096311
Style: Colonial
Color: Grey
Total Rooms:
Bedrooms: 4
Bathrooms: 3
Acres: 0.41
Year Built: 1952 (Public Records)
New Construction: No/Resale
Home Warranty Offered:
Property Tax: $9,999
Zoning: R18
Mil Rate:
Assessed Value: $999,999
Potential Short Sale:
Square Footage: Estimated HEATED Sq.Ft. above grade is 2100; below grade sq feet total is ; total sq ft is 2100
| Appliances Incl.: | Oven/Range,Microwave,Range Hood,Refrigerator,Dishwasher |
| Laundry Location & Info: | Upper Level Upper Hall |
| Fireplaces: | 0 |
| Energy Features: | Extra Insulation,Programmable Thermostat,Ridge Vents,Thermopane Windows |
| Interior Features: | Cable - Available |
| Energy Features: | Extra Insulation,Programmable Thermostat,Ridge Vents,Thermopane Windows |
| Home Automation: | Thermostat(s) |
| Basement Desc.: | Full,Unfinished |
| Exterior Siding: | Vinyl Siding |
| Exterior Features: | Sidewalk,Patio |
| Foundation: | Concrete |
| Roof: | Asphalt Shingle |
| Parking Spaces: | 1 |
| Driveway Type: | Private,Paved,Asphalt |
| Garage/Parking Type: | Attached Garage,Paved,Off Street Parking,Driveway |
| Swimming Pool: | 0 |
| Waterfront Feat.: | Not Applicable |
| Lot Description: | Level Lot |
| Nearby Amenities: | Golf Course,Library,Medical Facilities,Park,Playground/Tot Lot,Public Rec Facilities |
| In Flood Zone: | 0 |
| Occupied: | Vacant |
Hot Water System
Heat Type:
Fueled By: Hot Air.
Cooling: Central Air
Fuel Tank Location: Above Ground
Water Service: Public Water Connected
Sewage System: Public Sewer Connected
Elementary: Orange Avenue
Intermediate:
Middle: Harborside
High School: Joseph A. Foran
Current List Price: $799,900
Original List Price: $799,900
DOM: 44
Listing Date: 5/17/2025
Last Updated: 6/23/2025 8:51:28 PM
List Agent Name: Dawn Puchala
List Office Name: Key Realty of Connecticut

