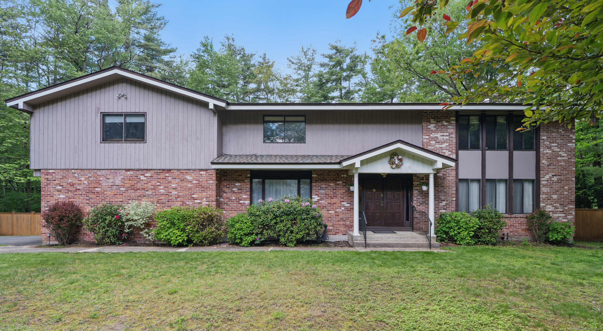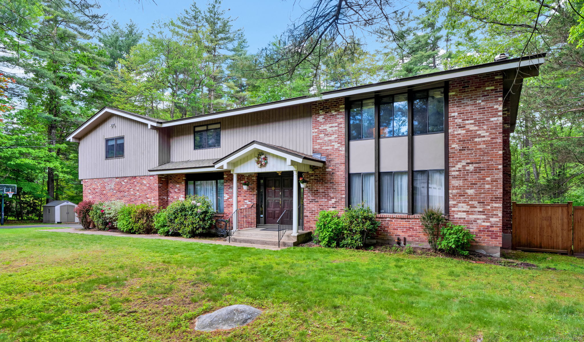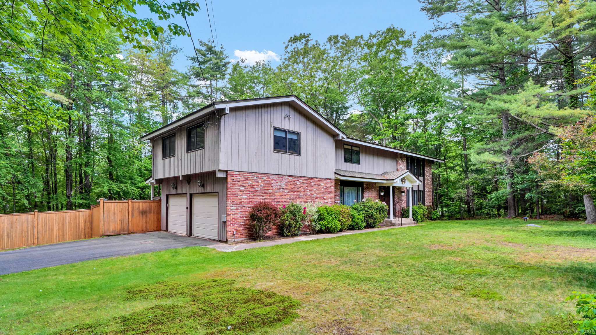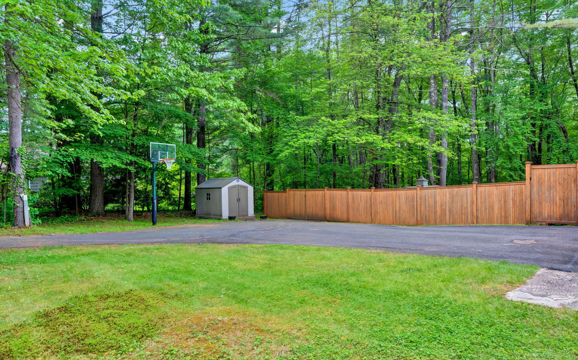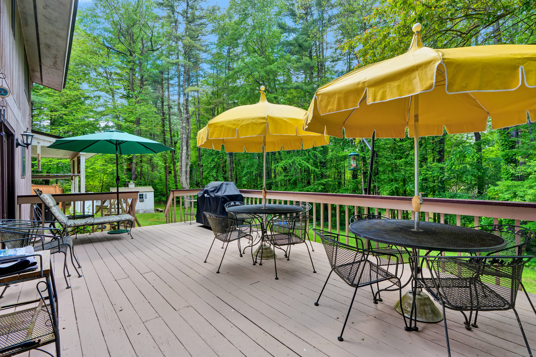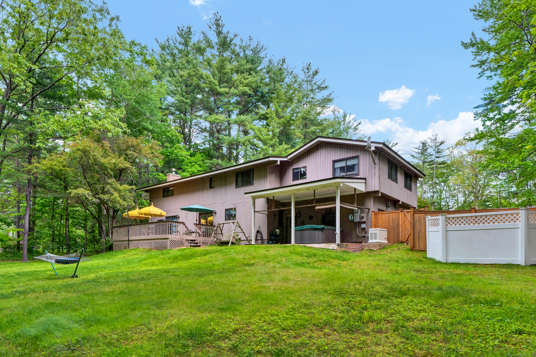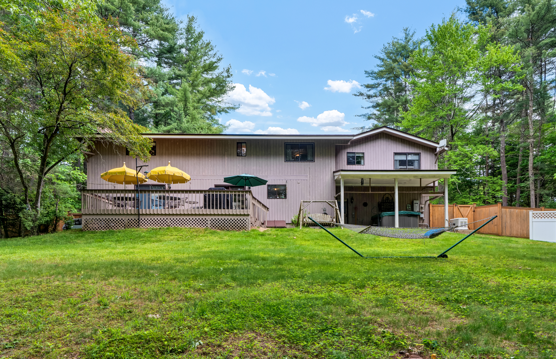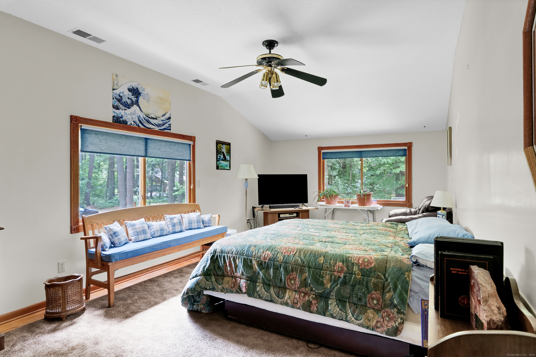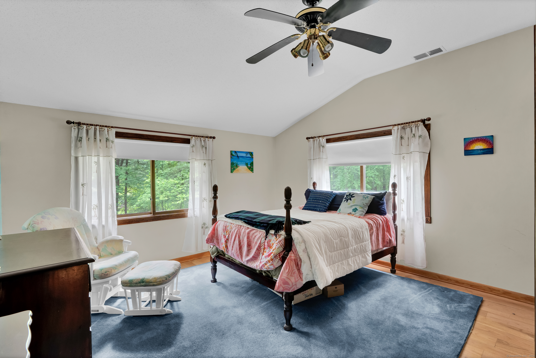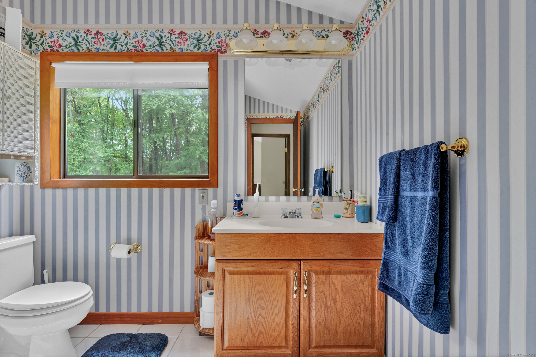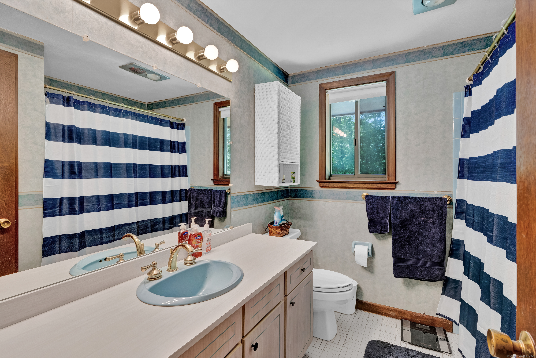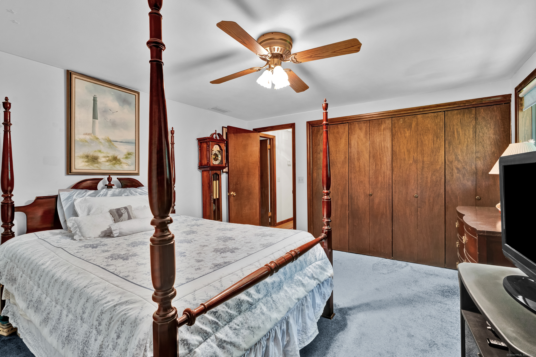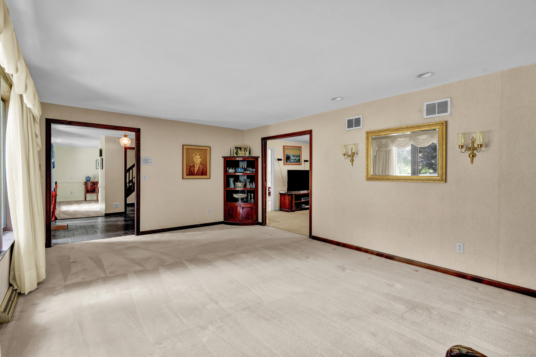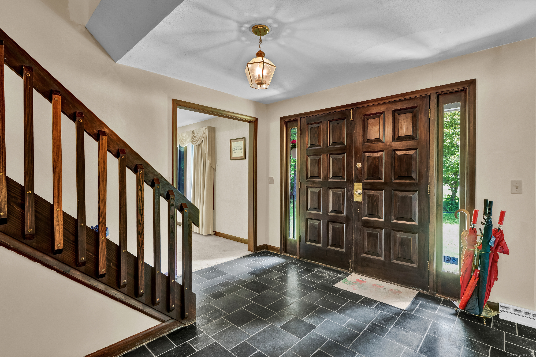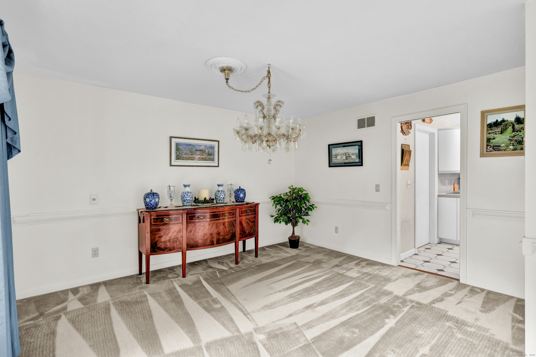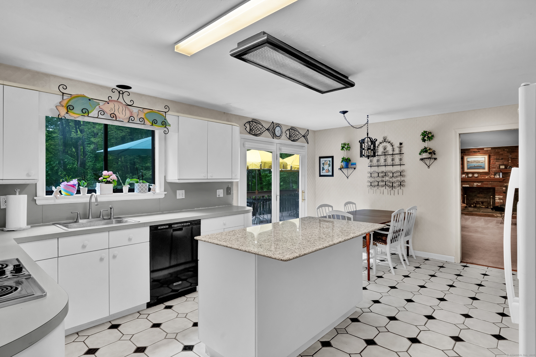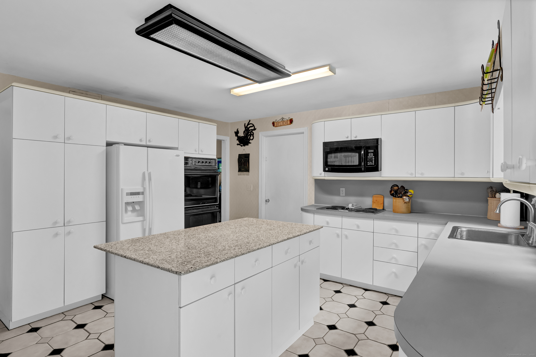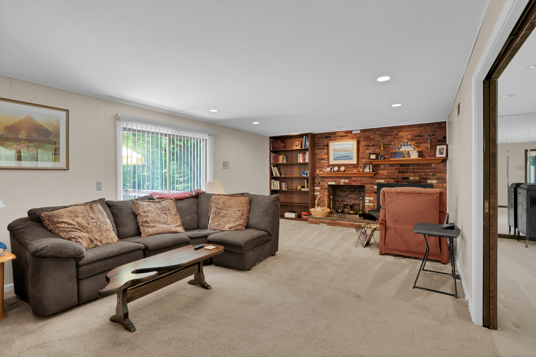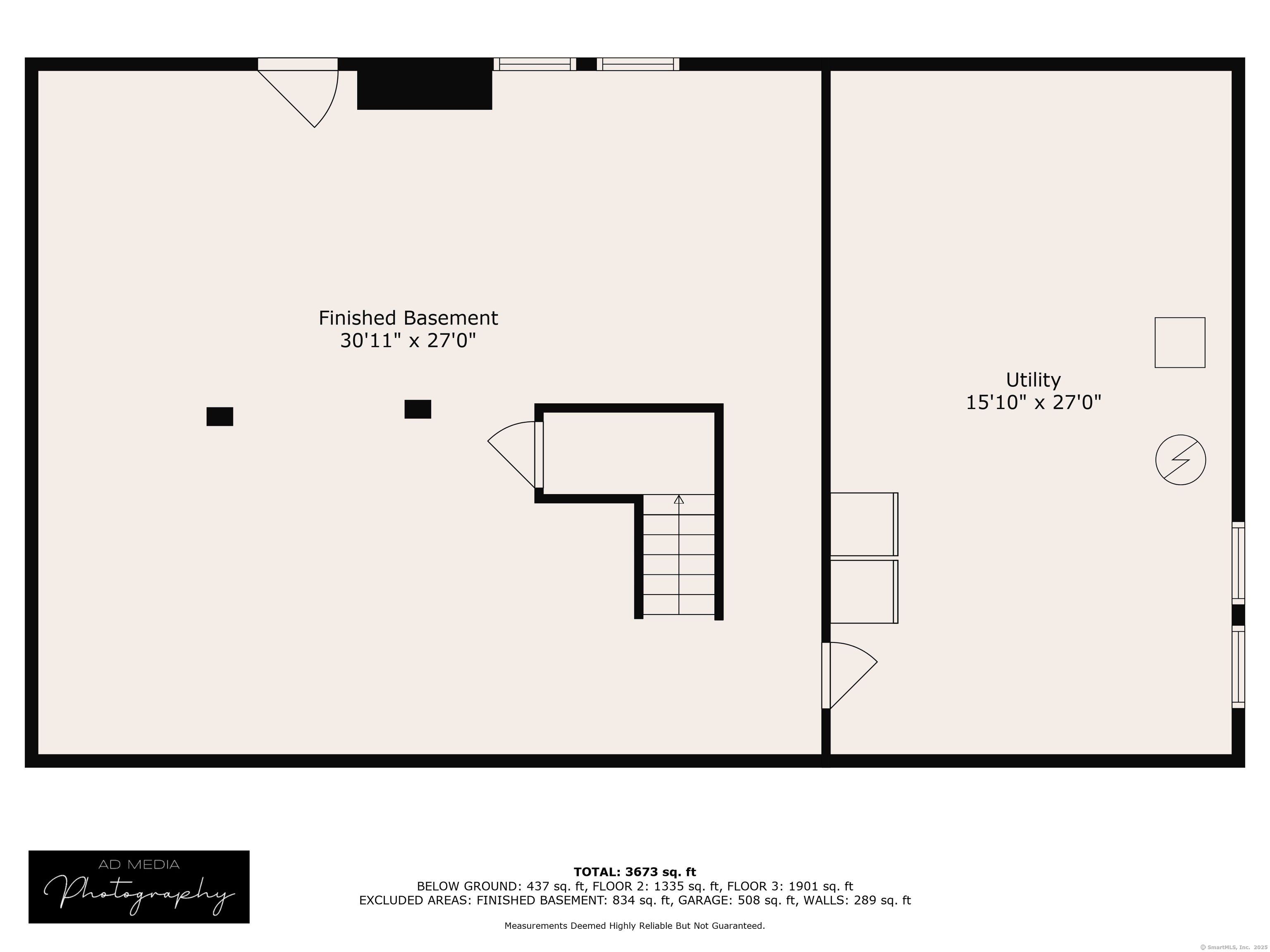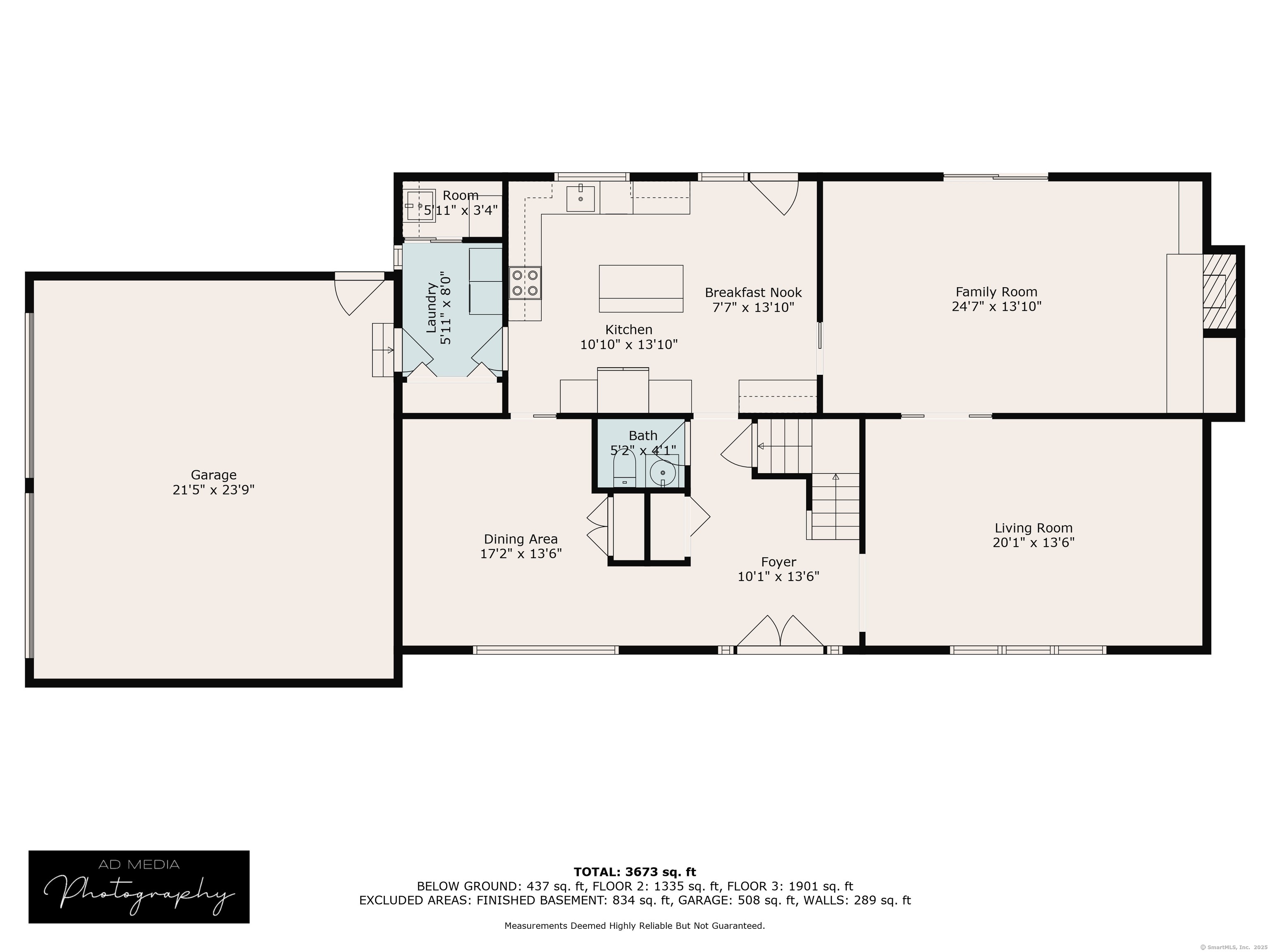More about this Property
If you are interested in more information or having a tour of this property with an experienced agent, please fill out this quick form and we will get back to you!
1 Nod Brook Drive, Simsbury CT 06070
Current Price: $629,900
 6 beds
6 beds  4 baths
4 baths  4163 sq. ft
4163 sq. ft
Last Update: 6/17/2025
Property Type: Single Family For Sale
Tucked away in a peaceful, picturesque neighborhood, this beautifully maintained home sits on nearly an acre of land-off the beaten path, yet just minutes from shopping, dining, and everyday amenities. Surrounded by stately homes and mature trees, this quiet setting offers the perfect blend of space, privacy, and convenience. Inside, the expansive floor plan features six generously sized bedrooms, two inviting living rooms, a formal dining room, and an eat-in kitchen-ideal for both entertaining and everyday living. The sun-bathed, fully fenced backyard features a hot tub, and plenty of room to unwind. Additional highlights include a new roof (2018), cedar fence (2018), public sewer, hot tub, and a layout perfect for multigenerational living or hosting guests. A rare opportunity in a sought-after neighborhood-dont miss it!
Nod Brook DR., off of Climax Rd.
MLS #: 24096307
Style: Colonial
Color:
Total Rooms:
Bedrooms: 6
Bathrooms: 4
Acres: 0.95
Year Built: 1972 (Public Records)
New Construction: No/Resale
Home Warranty Offered:
Property Tax: $12,866
Zoning: R-40
Mil Rate:
Assessed Value: $386,260
Potential Short Sale:
Square Footage: Estimated HEATED Sq.Ft. above grade is 3417; below grade sq feet total is 746; total sq ft is 4163
| Appliances Incl.: | Oven/Range,Microwave,Refrigerator,Dishwasher,Washer,Dryer |
| Laundry Location & Info: | Main Level Mud Room, via access through garage |
| Fireplaces: | 1 |
| Basement Desc.: | Full,Partially Finished |
| Exterior Siding: | Shingle |
| Exterior Features: | Shed,Deck,Garden Area,Lighting,Hot Tub |
| Foundation: | Concrete |
| Roof: | Asphalt Shingle |
| Parking Spaces: | 2 |
| Garage/Parking Type: | Attached Garage |
| Swimming Pool: | 0 |
| Waterfront Feat.: | Not Applicable |
| Lot Description: | Fence - Wood,Fence - Partial,Fence - Privacy,Fence - Full,Fence - Chain Link,Corner Lot,Lightly Wooded,Dry,On Cul-De-Sac,Open Lot |
| Nearby Amenities: | Health Club,Lake,Library,Park,Private School(s),Shopping/Mall |
| Occupied: | Owner |
Hot Water System
Heat Type:
Fueled By: Hot Air.
Cooling: Central Air
Fuel Tank Location: In Basement
Water Service: Private Well
Sewage System: Public Sewer Connected
Elementary: Latimer Lane
Intermediate:
Middle: Henry James
High School: Simsbury
Current List Price: $629,900
Original List Price: $679,900
DOM: 19
Listing Date: 5/27/2025
Last Updated: 6/8/2025 8:07:58 PM
Expected Active Date: 5/29/2025
List Agent Name: Cami Digenti
List Office Name: Coldwell Banker Realty
