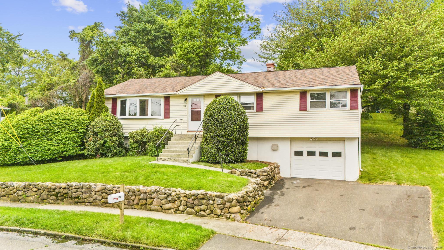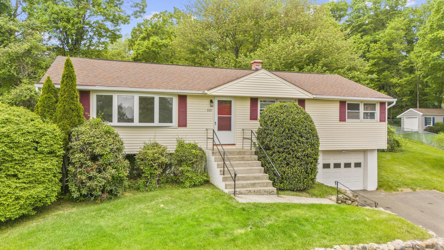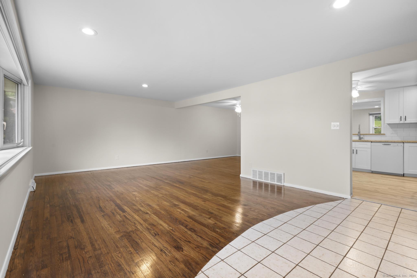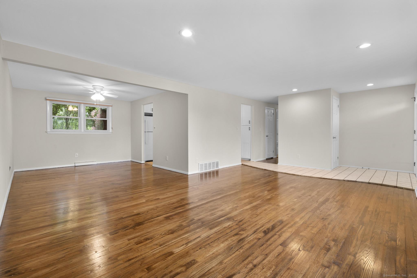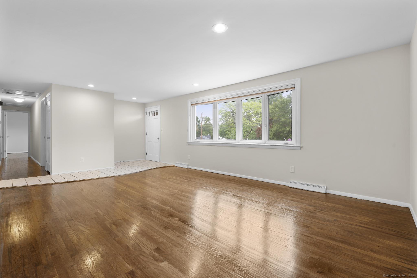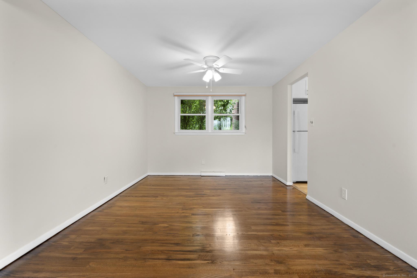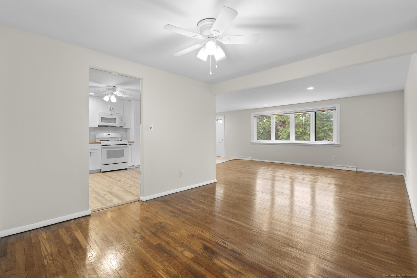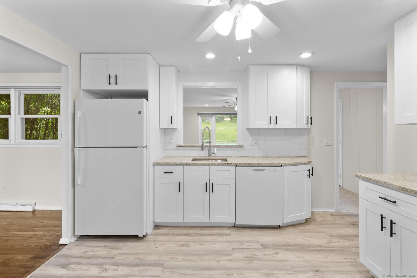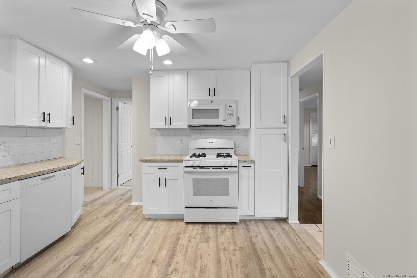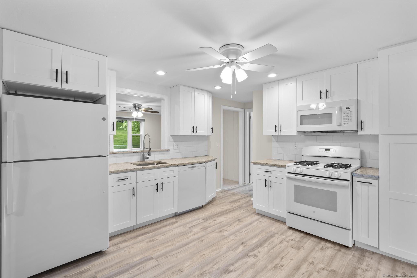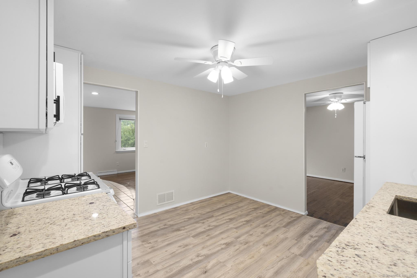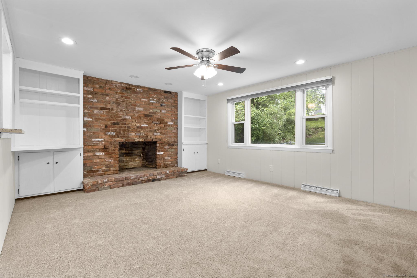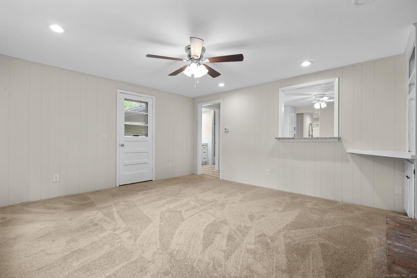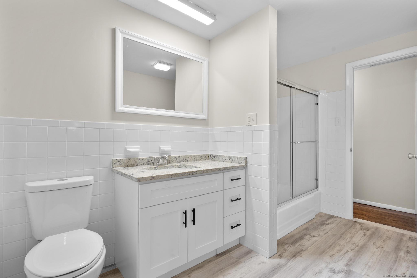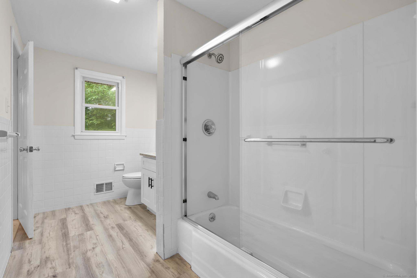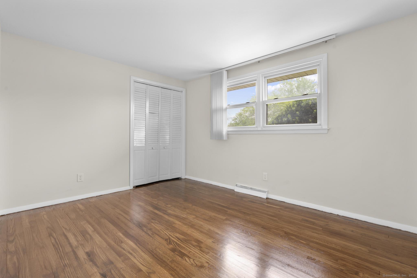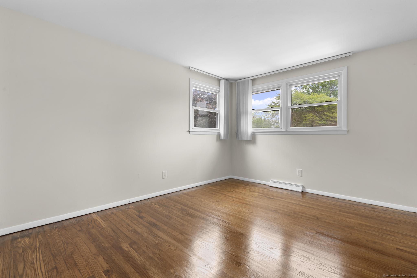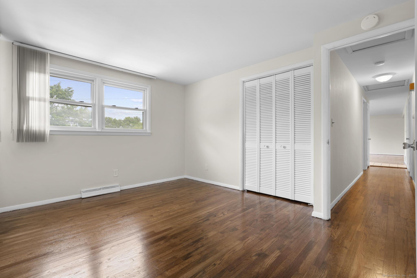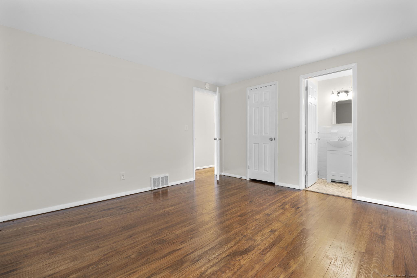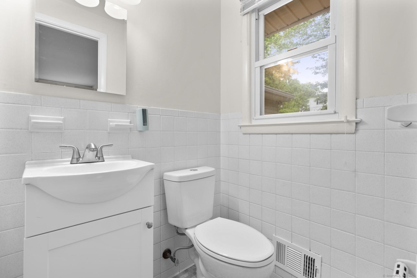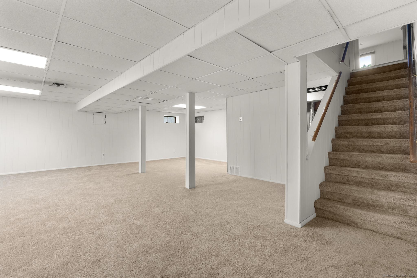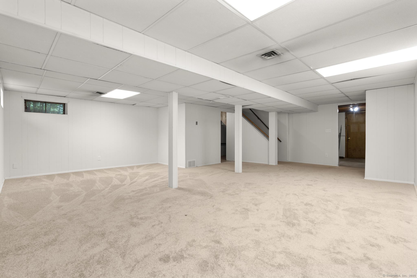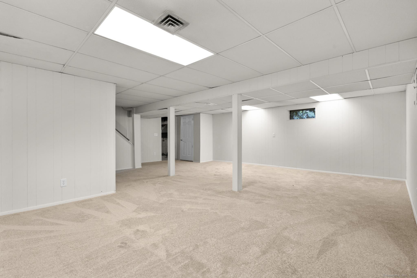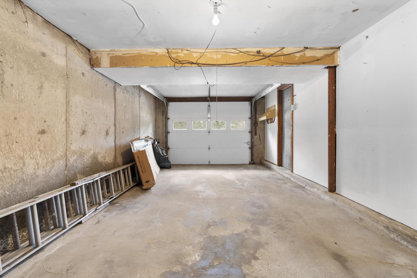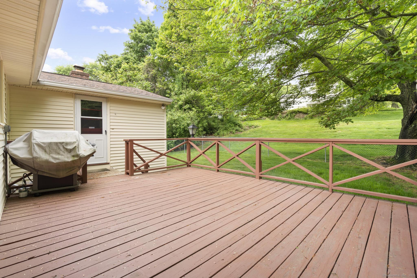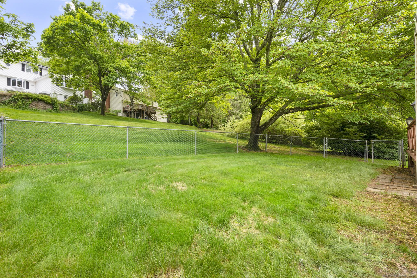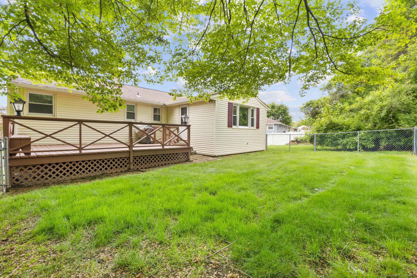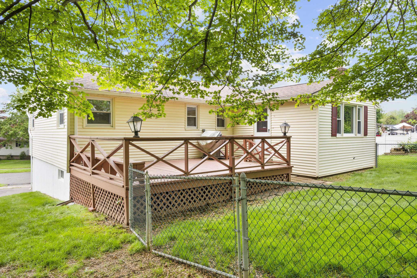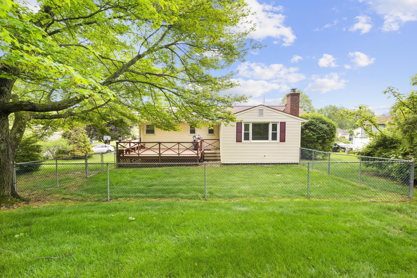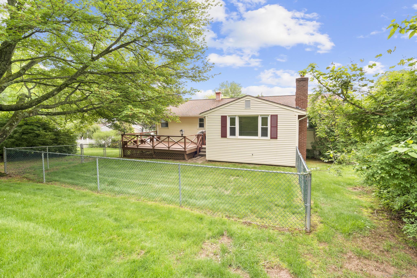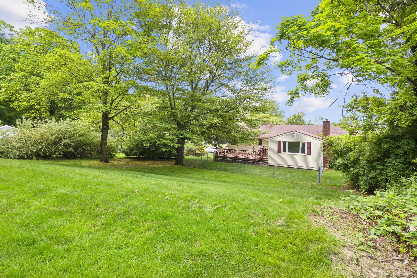More about this Property
If you are interested in more information or having a tour of this property with an experienced agent, please fill out this quick form and we will get back to you!
110 Hesse Road, Hamden CT 06517
Current Price: $399,900
 3 beds
3 beds  2 baths
2 baths  1751 sq. ft
1751 sq. ft
Last Update: 6/23/2025
Property Type: Single Family For Sale
This great 1499 square foot ranch, is the one youve been waiting for!. Nearly 1500 square feet this 3 bedroom, 1.5 bath home sits in the very desired Spring Glen neighborhood. Updated kitchen features vinyl plank flooring, white shaker cabinets and granite countertops and backsplash and a much desired large pantry, and still enough room for a kitchen table ! The hardwood flooring, recently refinished, sparkles as you enter the large living room and full size dining room, just waiting for the next family gathering with the overflow going to the additional family room in the rear of the home with a homey brick fireplace and built-ins, overlooking a large rear deck. The full size bath, recently remodeled with white tile, plank vinyl flooring and large vanity with granite top, is a very generous size. Newer washer and dryer in the finished lower level along with enough room for an office, entertainment room or whatever youd use the space for. All mechanicals are well cared for. Large partially fenced yard, for your pet and nearby youll find the Hamden dog park, Moretti Field, and New Haven Country Club for the golf enthusiasts. Quiet, friendly neighborhood. Youre going to love your new home!
GPS Friendly.
MLS #: 24096303
Style: Ranch
Color:
Total Rooms:
Bedrooms: 3
Bathrooms: 2
Acres: 0.42
Year Built: 1962 (Public Records)
New Construction: No/Resale
Home Warranty Offered:
Property Tax: $9,525
Zoning: R4
Mil Rate:
Assessed Value: $171,290
Potential Short Sale:
Square Footage: Estimated HEATED Sq.Ft. above grade is 1499; below grade sq feet total is 252; total sq ft is 1751
| Appliances Incl.: | Gas Range,Microwave,Refrigerator,Dishwasher,Washer,Gas Dryer |
| Laundry Location & Info: | Lower Level |
| Fireplaces: | 1 |
| Basement Desc.: | Full,Heated,Fully Finished,Garage Access,Cooled,Interior Access |
| Exterior Siding: | Vinyl Siding |
| Exterior Features: | Grill,Porch,Deck,Gutters,Lighting,Stone Wall |
| Foundation: | Concrete |
| Roof: | Asphalt Shingle |
| Parking Spaces: | 1 |
| Driveway Type: | Paved,Asphalt |
| Garage/Parking Type: | Attached Garage,Under House Garage,Driveway |
| Swimming Pool: | 0 |
| Waterfront Feat.: | Not Applicable |
| Lot Description: | Fence - Chain Link |
| Nearby Amenities: | Commuter Bus,Health Club,Medical Facilities,Park,Private School(s),Public Rec Facilities,Shopping/Mall,Tennis Courts |
| Occupied: | Vacant |
Hot Water System
Heat Type:
Fueled By: Gas on Gas.
Cooling: Attic Fan,Ceiling Fans,Central Air
Fuel Tank Location:
Water Service: Public Water Connected
Sewage System: Public Sewer Connected
Elementary: Per Board of Ed
Intermediate:
Middle:
High School: Hamden
Current List Price: $399,900
Original List Price: $399,900
DOM: 38
Listing Date: 5/16/2025
Last Updated: 5/16/2025 3:43:26 PM
List Agent Name: Ida Carter
List Office Name: The DIY Listing
