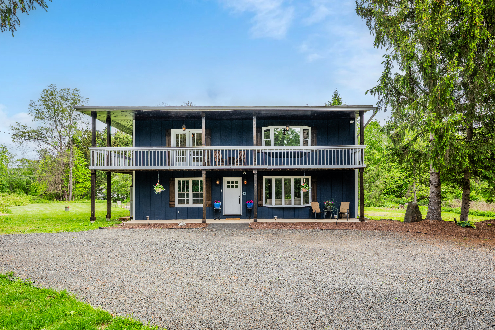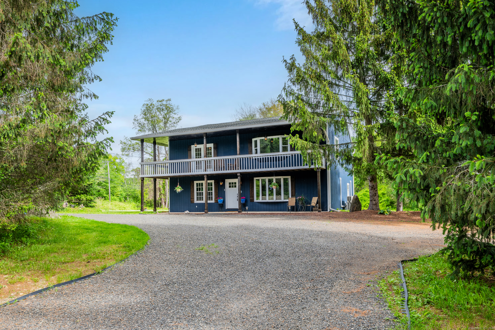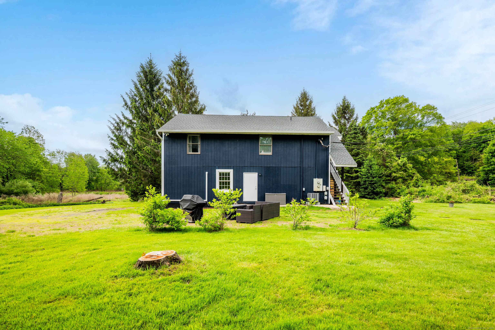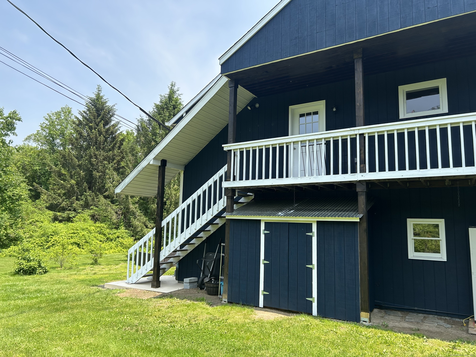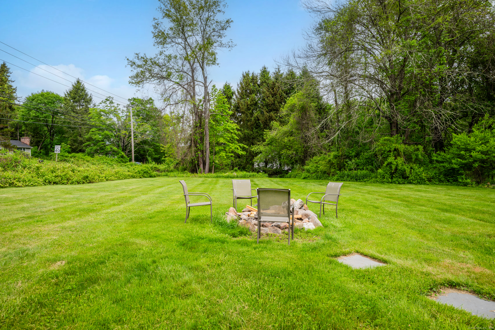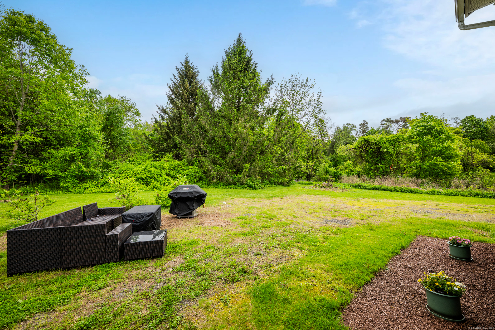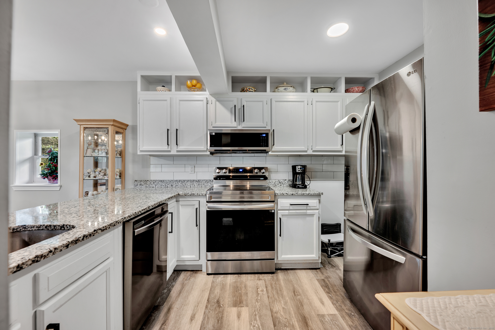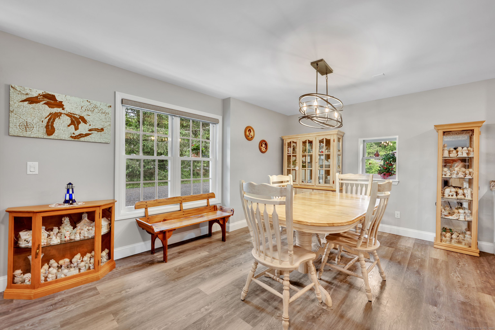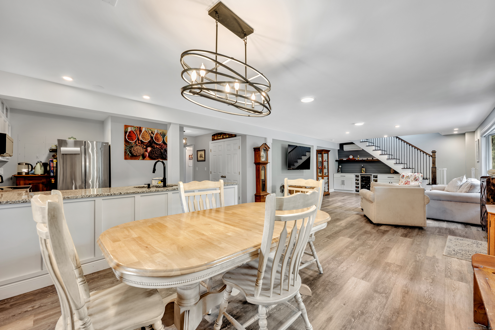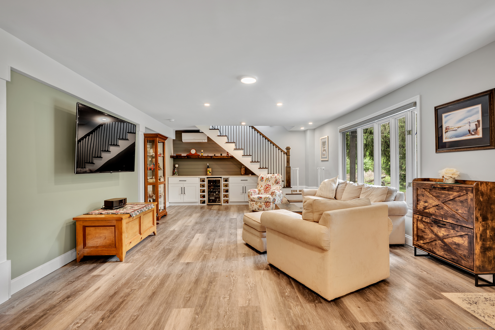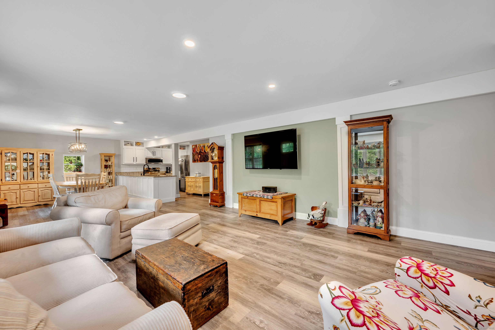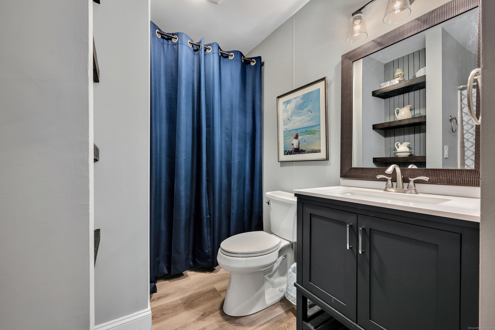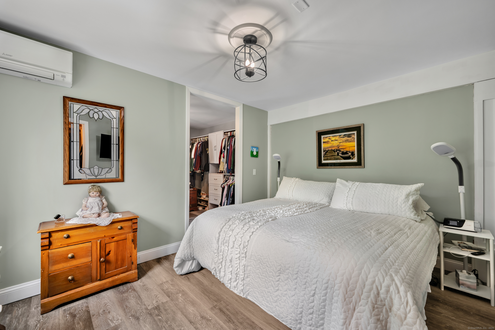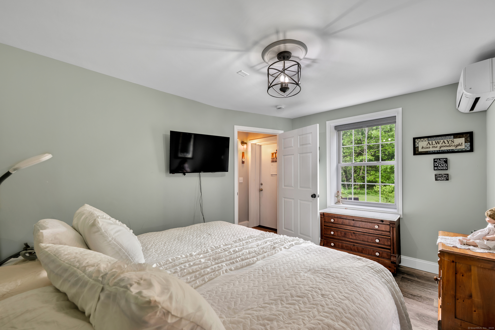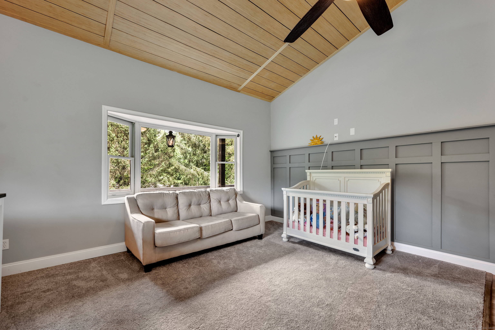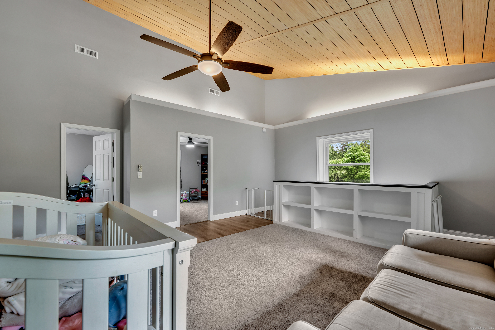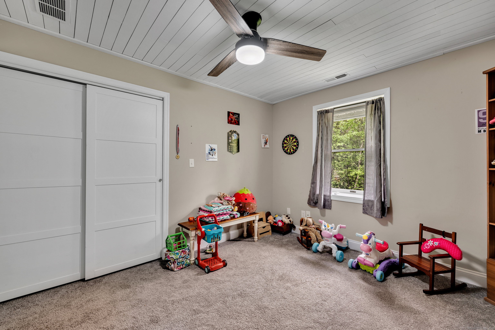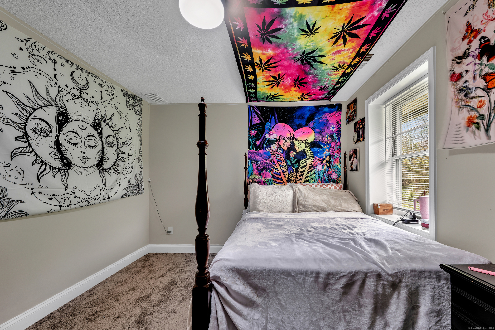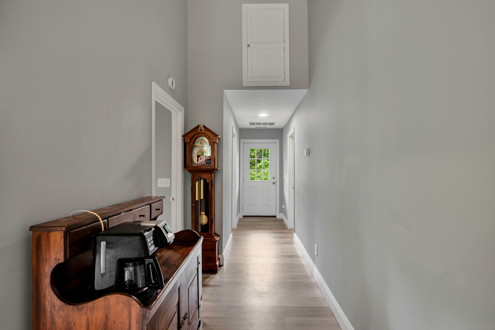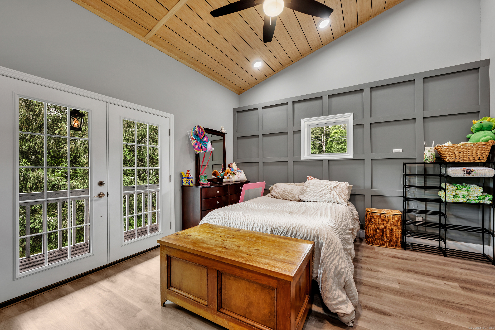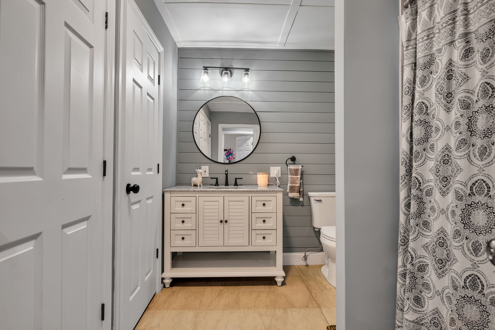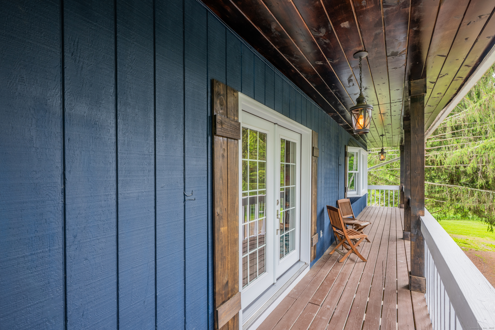More about this Property
If you are interested in more information or having a tour of this property with an experienced agent, please fill out this quick form and we will get back to you!
3 Lynns Corner Road, Woodbury CT 06798
Current Price: $499,900
 3 beds
3 beds  2 baths
2 baths  2400 sq. ft
2400 sq. ft
Last Update: 7/23/2025
Property Type: Single Family For Sale
Welcome to this beautifully remodeled colonial, nestled in the charming town of Woodbury, CT! Offering 2,400 square feet of thoughtfully updated living space, this home features large front-facing picture windows that flood the interior with natural light. Sleek vinyl flooring runs throughout, providing a durable, low-maintenance finish that complements the homes modern appeal. Step into the updated kitchen, complete with granite countertops and a generous pantry. The open-concept layout seamlessly connects the eat-in kitchen to the living room, creating a warm and inviting space-perfect for everyday living and entertaining. The main level also includes a flexible room ideal for a home office or a potential first-floor bedroom to suit your lifestyle. Upstairs, youll find three spacious bedrooms, a media room, and a tastefully finished full bath with convenient laundry hookups. The primary bedroom is a true retreat, featuring vaulted ceilings and French doors that open to a private balcony-perfect for morning coffee or evening relaxation. Set on nearly 2 acres of flat, usable land, this property offers a peaceful setting with ample space for outdoor living, gardening, and recreation. With easy access to nearby towns and local amenities, this home combines tranquility, style, and convenience-one you wont want to miss!
Rt. 6 to Rt.61 Lynns Corner Rd on right.
MLS #: 24096286
Style: Colonial
Color: Blue
Total Rooms:
Bedrooms: 3
Bathrooms: 2
Acres: 1.95
Year Built: 1948 (Public Records)
New Construction: No/Resale
Home Warranty Offered:
Property Tax: $6,323
Zoning: OS100
Mil Rate:
Assessed Value: $267,680
Potential Short Sale:
Square Footage: Estimated HEATED Sq.Ft. above grade is 2400; below grade sq feet total is ; total sq ft is 2400
| Appliances Incl.: | Electric Cooktop,Electric Range,Oven/Range,Refrigerator,Dishwasher,Washer,Dryer |
| Laundry Location & Info: | Upper Level |
| Fireplaces: | 0 |
| Interior Features: | Cable - Available,Open Floor Plan |
| Basement Desc.: | None |
| Exterior Siding: | Wood |
| Foundation: | Concrete |
| Roof: | Asphalt Shingle |
| Driveway Type: | Circular,Gravel |
| Garage/Parking Type: | None,Driveway |
| Swimming Pool: | 0 |
| Waterfront Feat.: | Not Applicable |
| Lot Description: | Treed,Level Lot |
| Occupied: | Owner |
Hot Water System
Heat Type:
Fueled By: Heat Pump.
Cooling: Ceiling Fans,Ductless,Split System
Fuel Tank Location:
Water Service: Private Well
Sewage System: Septic
Elementary: Per Board of Ed
Intermediate:
Middle:
High School: Nonnewaug
Current List Price: $499,900
Original List Price: $530,000
DOM: 63
Listing Date: 5/20/2025
Last Updated: 6/30/2025 4:47:19 PM
List Agent Name: Rhya Szymansky
List Office Name: Drakeley Real Estate, Inc.
