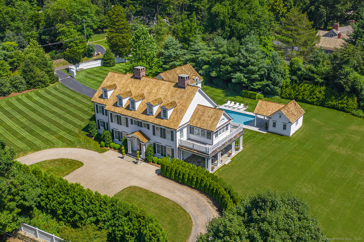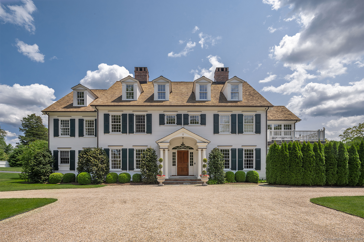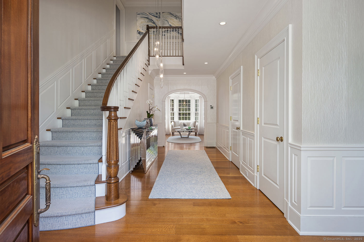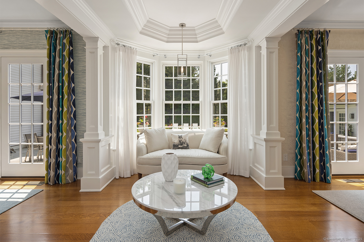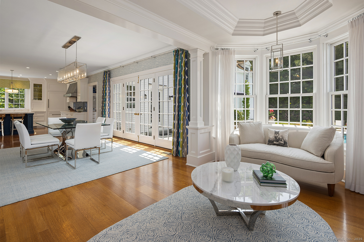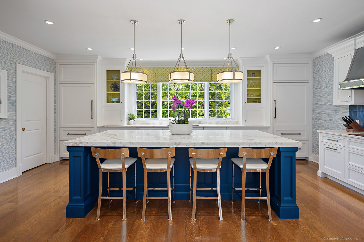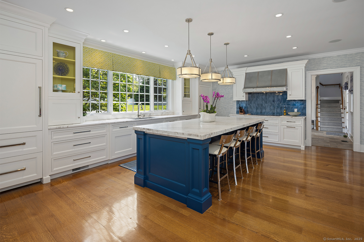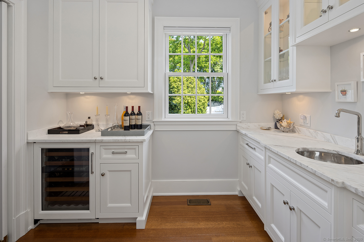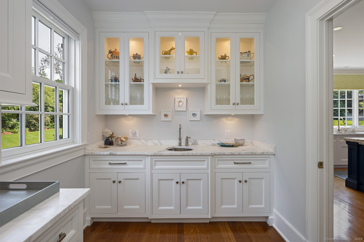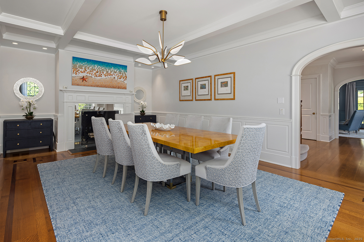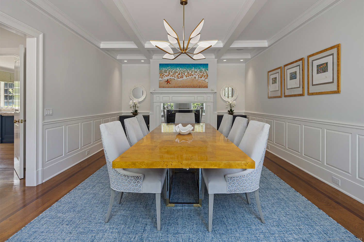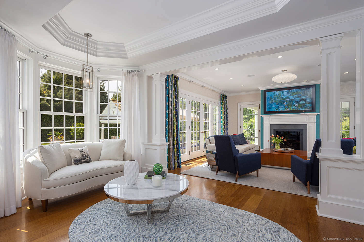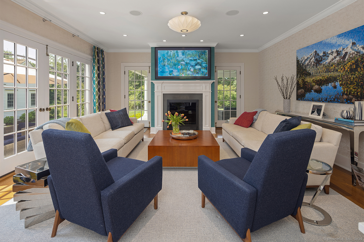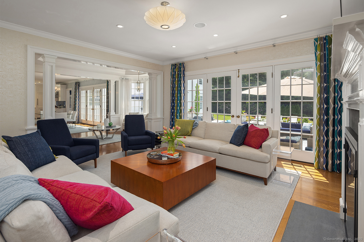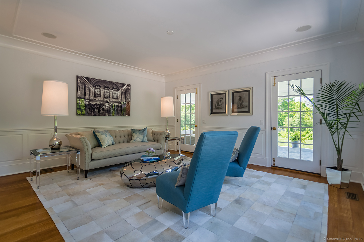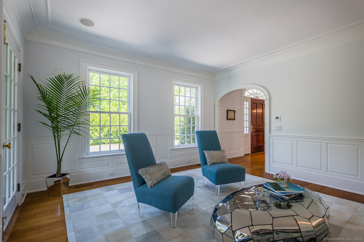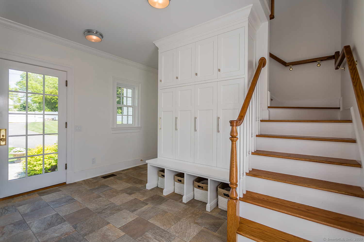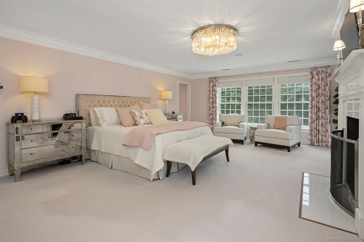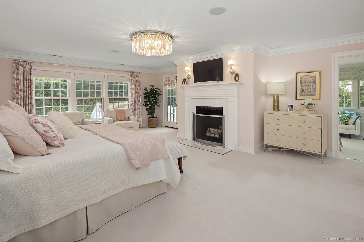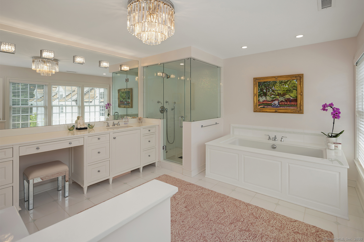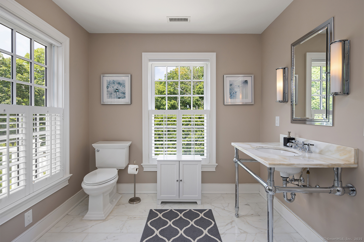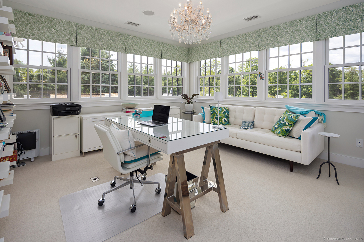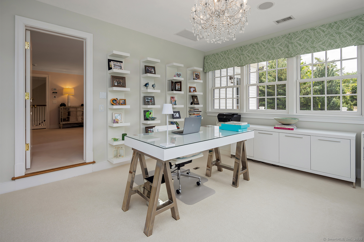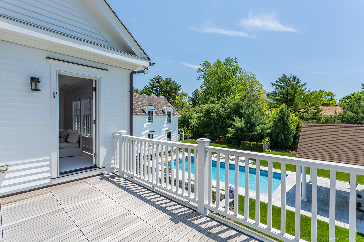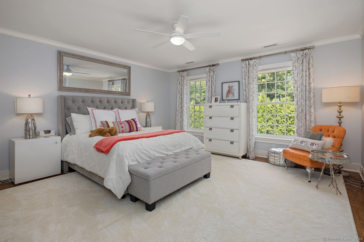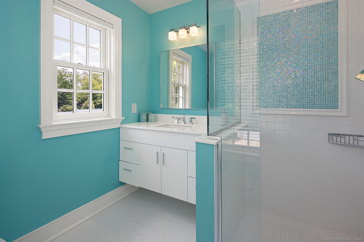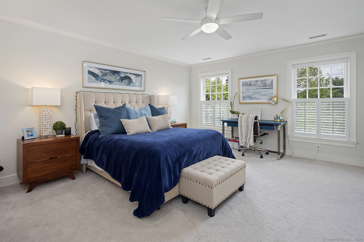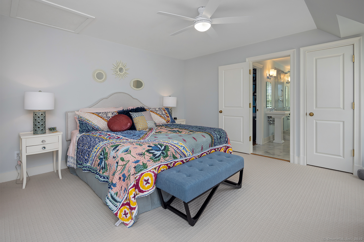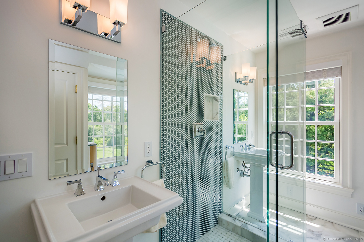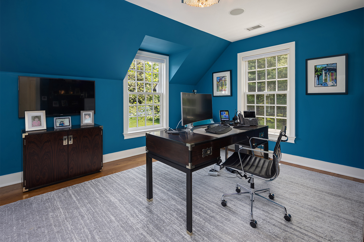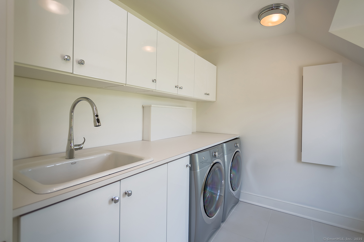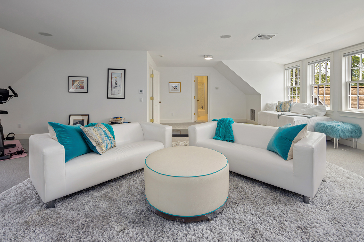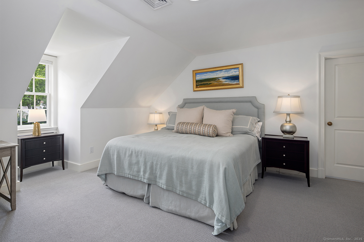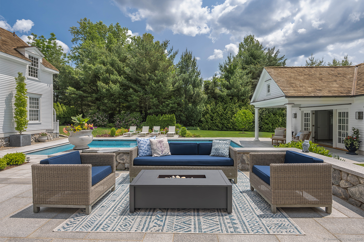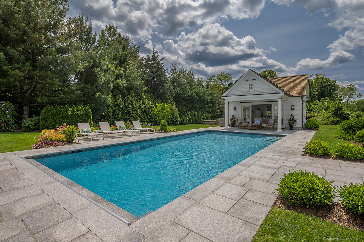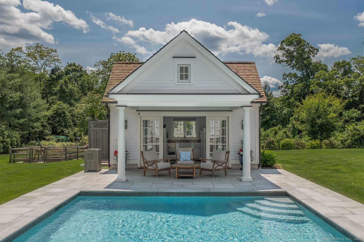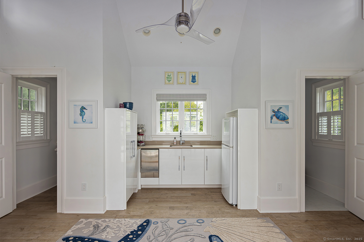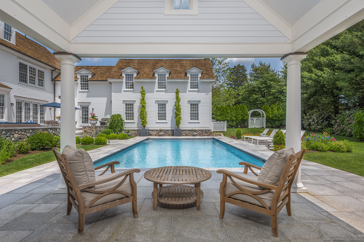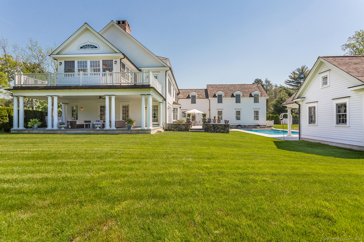More about this Property
If you are interested in more information or having a tour of this property with an experienced agent, please fill out this quick form and we will get back to you!
971 Hulls Farm Road, Fairfield CT 06890
Current Price: $3,750,000
 6 beds
6 beds  8 baths
8 baths  7300 sq. ft
7300 sq. ft
Last Update: 6/19/2025
Property Type: Single Family For Sale
Tucked behind gates on two lush, private acres in Southport, this exceptional residence-featured in Fairfield Magazine-offers the ultimate blend of luxury, comfort, and convenience. Built by renowned Tallman Segerson builders, the transitional Georgian colonial was thoughtfully designed to evoke the feeling of a weekend retreat every day. Once a serene apple orchard, the property has been transformed into a beautifully landscaped haven, centered around a sun-drenched pool, a granite patio, and a charming pool house complete with a kitchen and bathroom. Whether youre basking in the sun, enjoying a sunset from the covered veranda, or curled up with a book on a rainy afternoon, every detail of this home invites relaxation. Inside, quarter-sawn oak floors lead you through an open, light-filled layout featuring an expansive kitchen and dining area perfect for entertaining. The grand primary suite offers ultimate privacy with dual bathrooms and walk-in closets, a sunlit office, and a private balcony. With four additional bedrooms upstairs, and a versatile third floor with space for a gym, playroom, or guest suite, this home adapts effortlessly to every lifestyle need. Ideally located just minutes from Southport Village, downtown Fairfield and Westport, two train stations, and New York City, this is not just a home-its a sanctuary.
Long Lots to Hulls Farm OR Hulls Highway to Hulls Farm
MLS #: 24096268
Style: Colonial
Color: White
Total Rooms:
Bedrooms: 6
Bathrooms: 8
Acres: 2
Year Built: 2012 (Public Records)
New Construction: No/Resale
Home Warranty Offered:
Property Tax: $52,731
Zoning: RES
Mil Rate:
Assessed Value: $1,890,000
Potential Short Sale:
Square Footage: Estimated HEATED Sq.Ft. above grade is 7300; below grade sq feet total is ; total sq ft is 7300
| Appliances Incl.: | Cook Top,Wall Oven,Microwave,Range Hood,Refrigerator,Freezer,Dishwasher,Washer,Dryer |
| Laundry Location & Info: | Main Level |
| Fireplaces: | 3 |
| Energy Features: | Generator,Thermopane Windows |
| Interior Features: | Audio System,Security System |
| Energy Features: | Generator,Thermopane Windows |
| Home Automation: | Security System |
| Basement Desc.: | Full,Full With Hatchway |
| Exterior Siding: | Clapboard,Cedar |
| Exterior Features: | Porch-Heated,Cabana,Gutters,Lighting,French Doors,Patio,Balcony,Porch,Stone Wall,Underground Sprinkler |
| Foundation: | Concrete |
| Roof: | Wood Shingle |
| Parking Spaces: | 3 |
| Driveway Type: | Private,Circular,Paved |
| Garage/Parking Type: | Attached Garage,Paved,Driveway |
| Swimming Pool: | 1 |
| Waterfront Feat.: | Beach Rights |
| Lot Description: | Corner Lot,Dry,Level Lot,Cleared |
| Nearby Amenities: | Golf Course,Health Club,Private School(s),Stables/Riding,Tennis Courts |
| In Flood Zone: | 0 |
| Occupied: | Owner |
Hot Water System
Heat Type:
Fueled By: Hydro Air,Zoned.
Cooling: Central Air,Zoned
Fuel Tank Location: Above Ground
Water Service: Public Water Connected
Sewage System: Septic
Elementary: Dwight
Intermediate:
Middle: Roger Ludlowe
High School: Fairfield Ludlowe
Current List Price: $3,750,000
Original List Price: $3,750,000
DOM: 4
Listing Date: 5/16/2025
Last Updated: 5/26/2025 1:52:16 PM
Expected Active Date: 5/22/2025
List Agent Name: Libby Tritschler
List Office Name: William Raveis Real Estate
