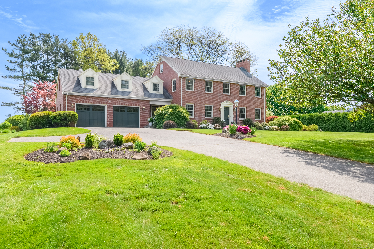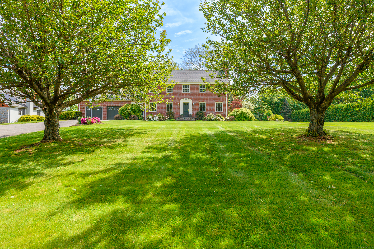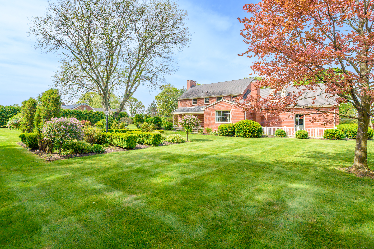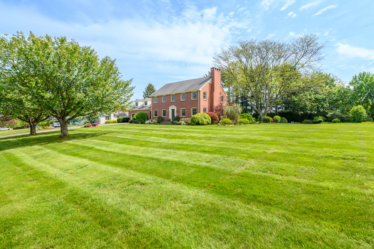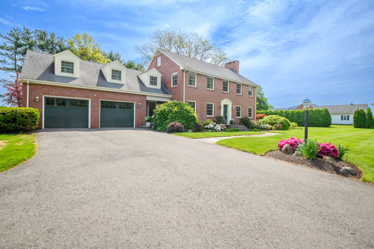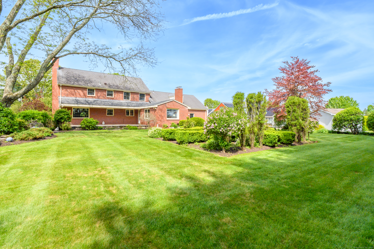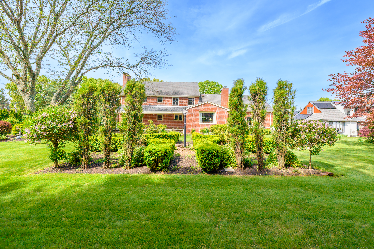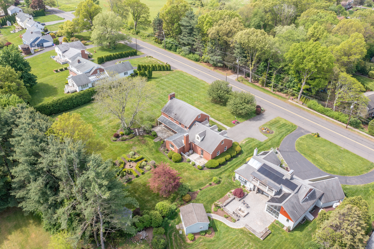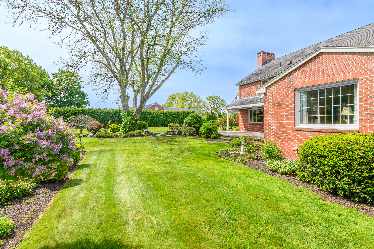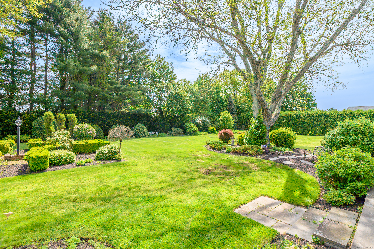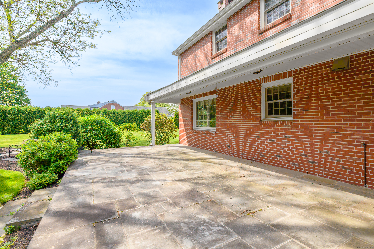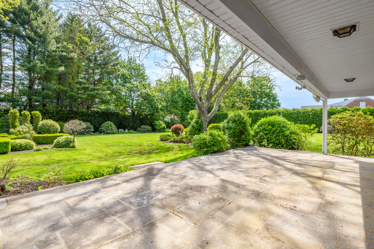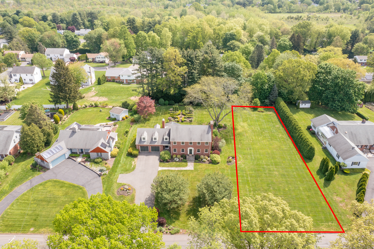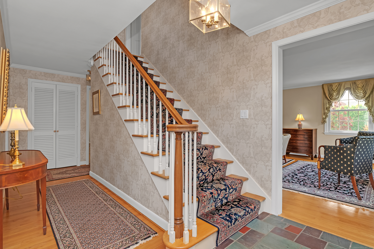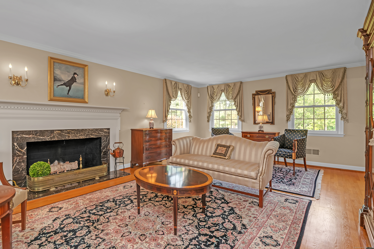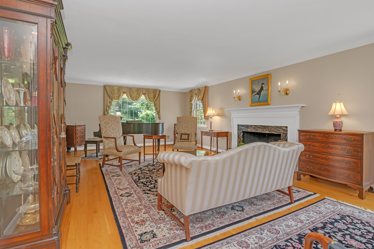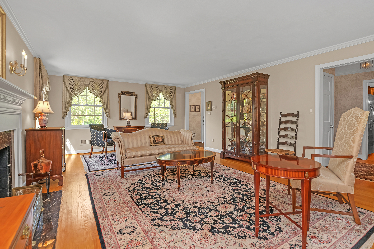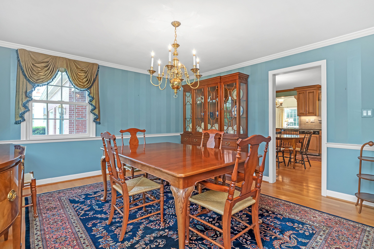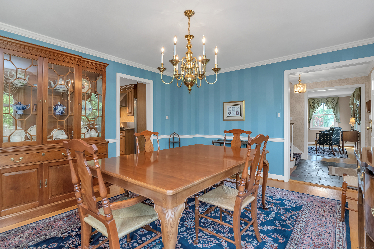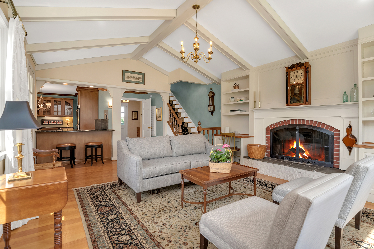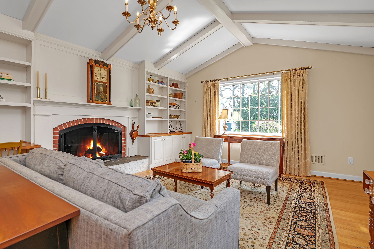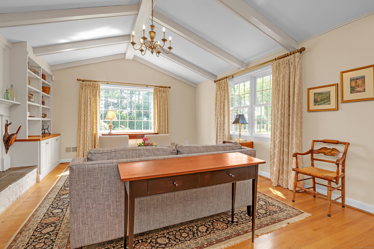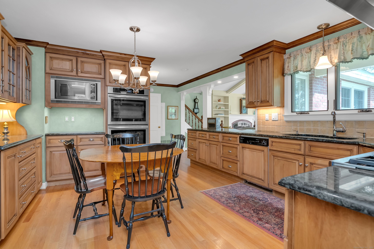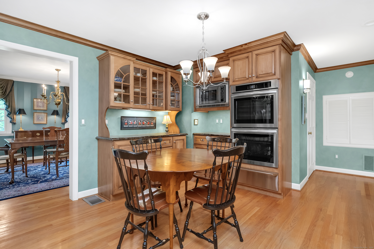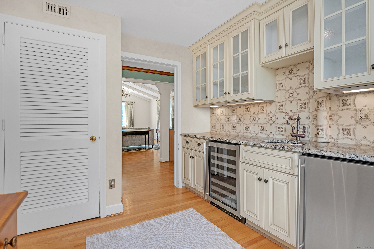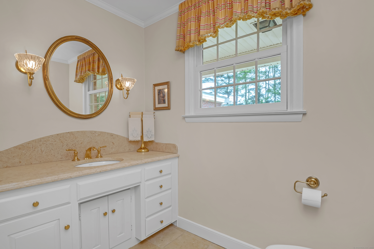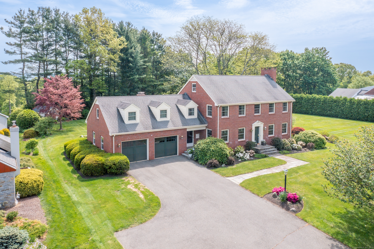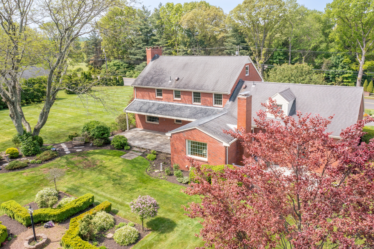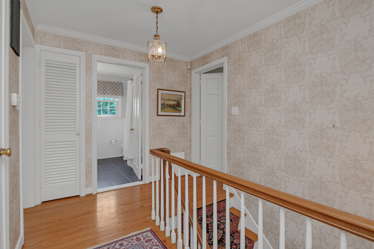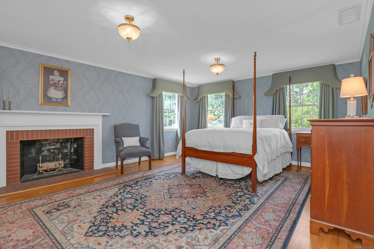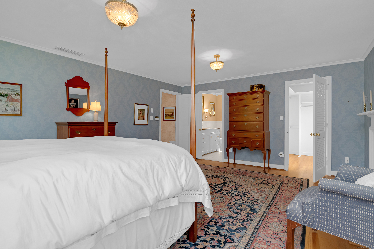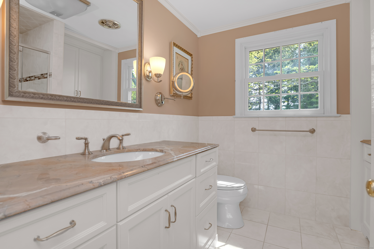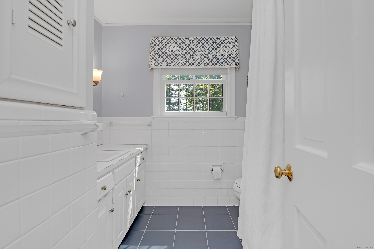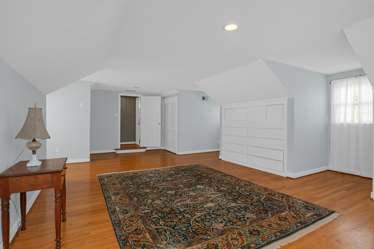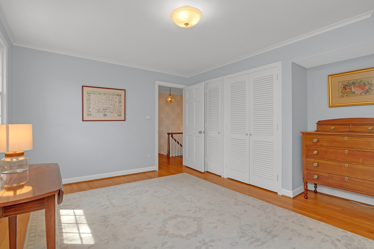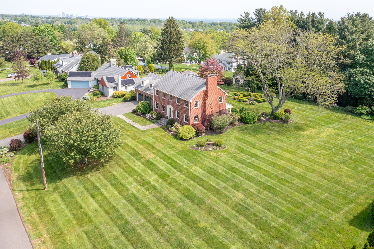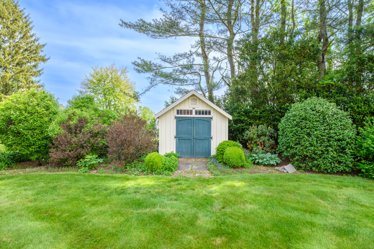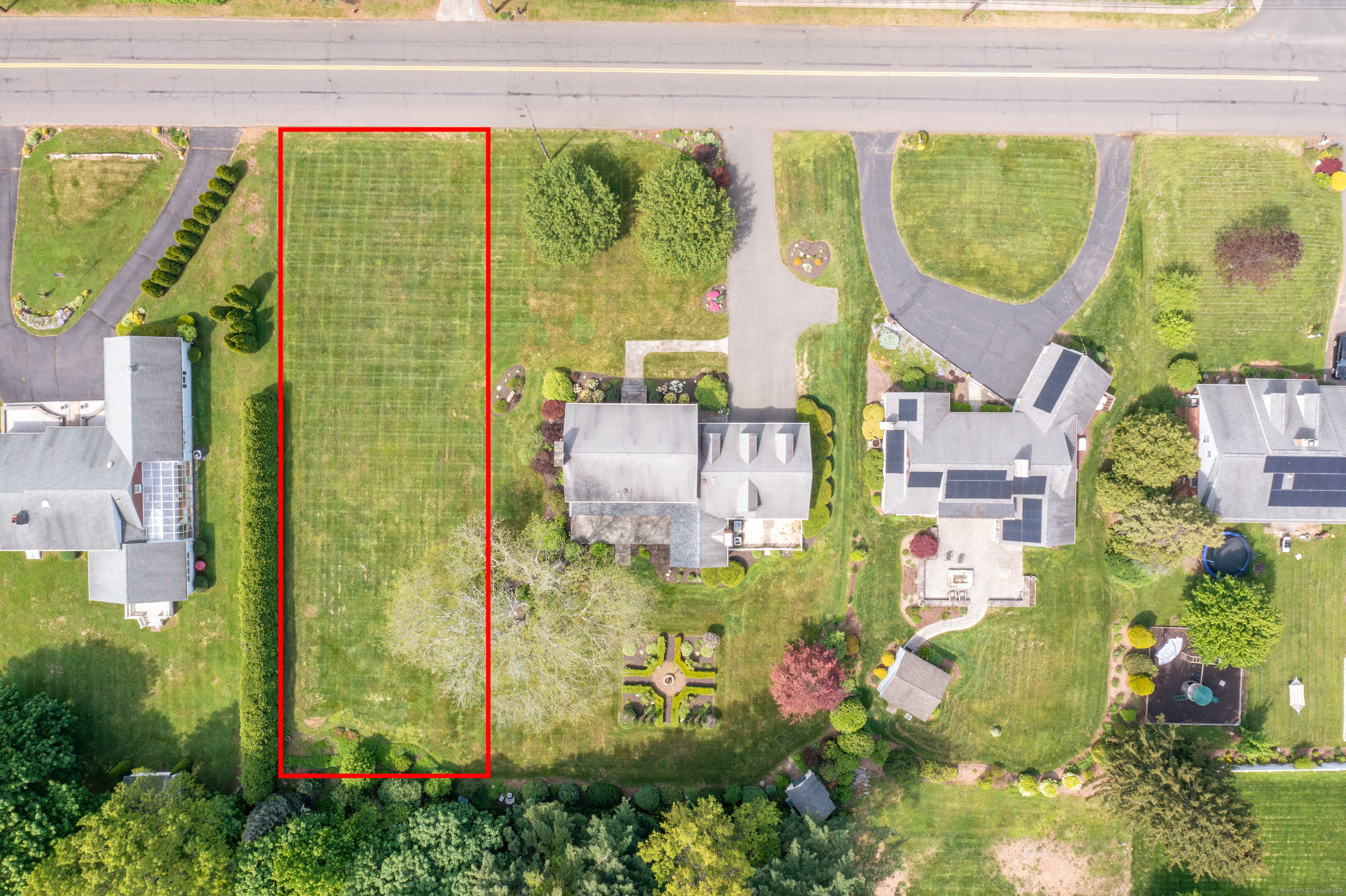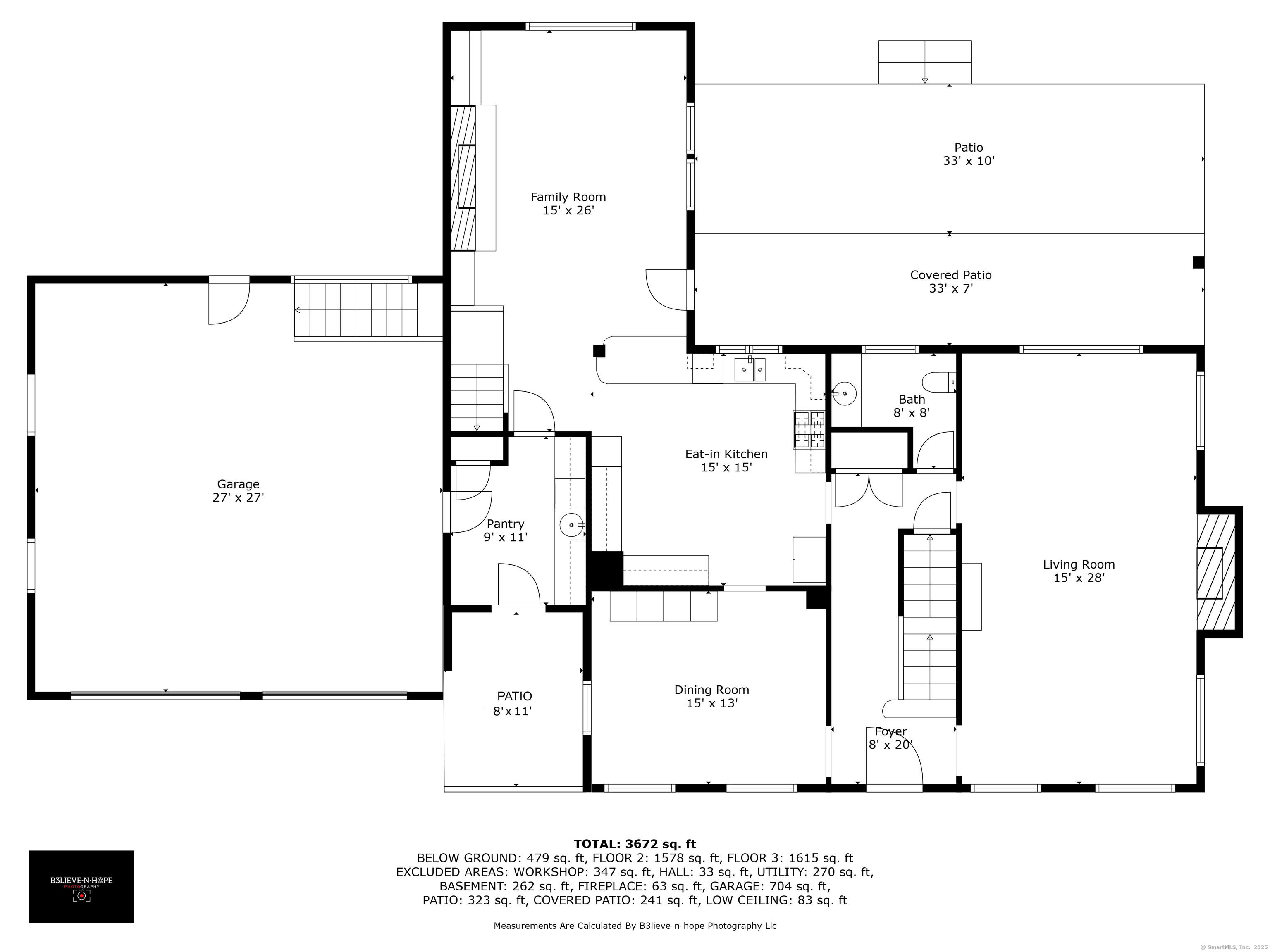More about this Property
If you are interested in more information or having a tour of this property with an experienced agent, please fill out this quick form and we will get back to you!
116 Thornbush Road, Wethersfield CT 06109
Current Price: $749,900
 4 beds
4 beds  4 baths
4 baths  3326 sq. ft
3326 sq. ft
Last Update: 6/19/2025
Property Type: Single Family For Sale
Sited prominently with easterly views of the Glastonbury Hills, grand brick colonial surrounded by stunning landscaping with irrigation system & Williamsburg-style garden & specimen plantings. 4 wood burning fps. Elegant front to back living room so inviting for entertaining. Formal dining room comfortably can seat 8 for dinner with custom treatments throughout the room. Kitchen w gas range, double ovens/ convection & warming drawer & granite counters, undercabinet lighting. Kitchen peninsula provides for more casual dining. Ample counter space and custom cabinetry with organizers.Family room with custom millwork, raised hearth, builtins, plenty of natural light & access to backyard stone terrace. Side entry with mudroom/service bar w wine cooler, hammered sink etc. Primary BR extends front to back, FP, walkin closet w organizers, remodelled full bath. 2 additional bdrms nicely sized with full hall bathroom. Separate staircase from FR to suite above garages with spacious bedroom & full bathrm. Throughout the home are custom window treatments-an attention to detail, proportion and quality throught.Access to bsmt from center hallway or via garage staircase. Designated laundry room Partially finished rec room w FP. Enormous storage. New furnaces & central air. Central vac. Irrigation front & back. Generator hookup. Property is being offered separately from 1/2 acre lot mls listed 24075915 list price $199,900. Ideally seller would prefer to sell both properties togethe
Thornbush off Prospect
MLS #: 24096266
Style: Colonial
Color:
Total Rooms:
Bedrooms: 4
Bathrooms: 4
Acres: 0.57
Year Built: 1964 (Public Records)
New Construction: No/Resale
Home Warranty Offered:
Property Tax: $12,775
Zoning: A1
Mil Rate:
Assessed Value: $295,570
Potential Short Sale:
Square Footage: Estimated HEATED Sq.Ft. above grade is 3326; below grade sq feet total is ; total sq ft is 3326
| Appliances Incl.: | Gas Range,Wall Oven,Convection Oven,Microwave,Range Hood,Refrigerator,Dishwasher,Disposal,Washer,Dryer,Wine Chiller |
| Laundry Location & Info: | Lower Level Designated in basement |
| Fireplaces: | 4 |
| Interior Features: | Auto Garage Door Opener,Cable - Available,Central Vacuum,Security System |
| Basement Desc.: | Full,Partially Finished |
| Exterior Siding: | Brick |
| Exterior Features: | Shed,Garden Area,Underground Sprinkler,Patio |
| Foundation: | Concrete |
| Roof: | Asphalt Shingle |
| Parking Spaces: | 2 |
| Garage/Parking Type: | Attached Garage |
| Swimming Pool: | 0 |
| Waterfront Feat.: | Not Applicable |
| Lot Description: | Additional Land Avail.,Professionally Landscaped |
| Occupied: | Owner |
Hot Water System
Heat Type:
Fueled By: Hot Air.
Cooling: Central Air
Fuel Tank Location:
Water Service: Public Water Connected
Sewage System: Public Sewer Connected
Elementary: Highcrest
Intermediate:
Middle:
High School: Wethersfield
Current List Price: $749,900
Original List Price: $899,900
DOM: 28
Listing Date: 5/16/2025
Last Updated: 6/13/2025 5:24:50 PM
List Agent Name: Helen Krzyczynski
List Office Name: Coldwell Banker Realty
