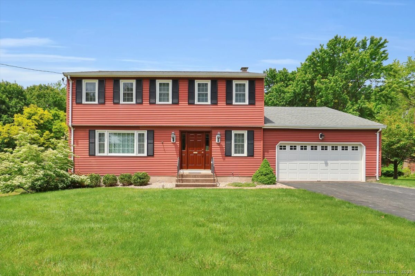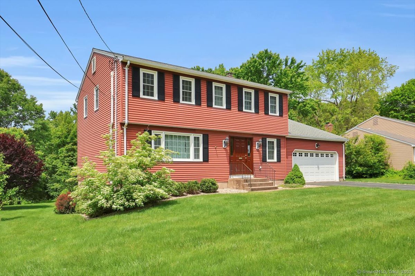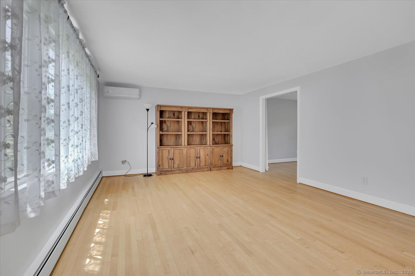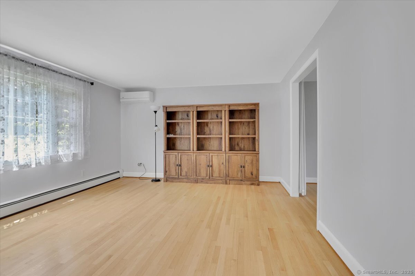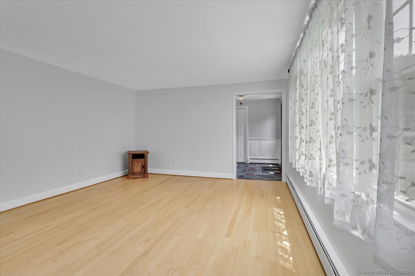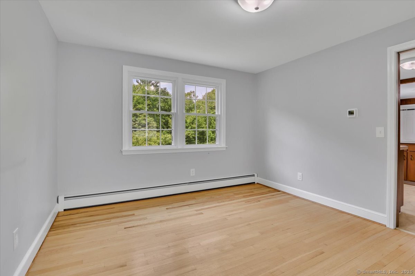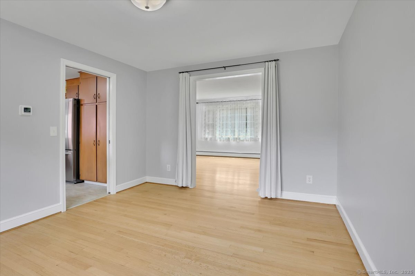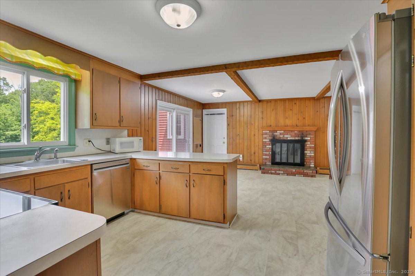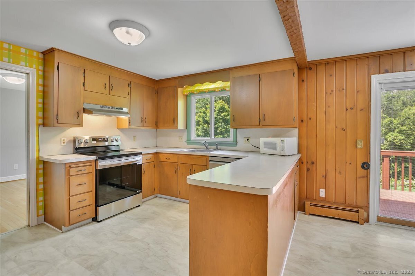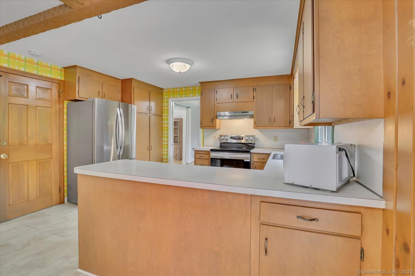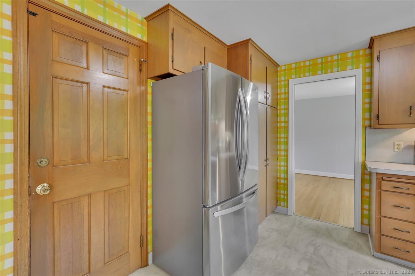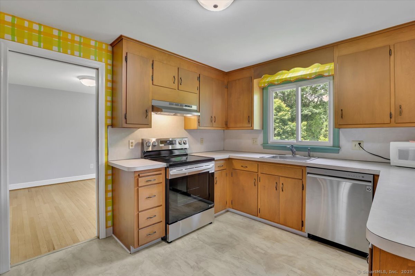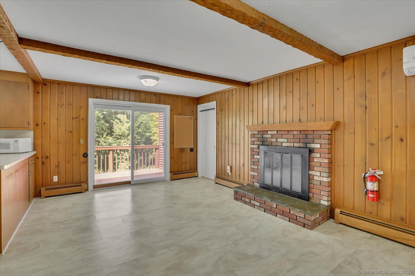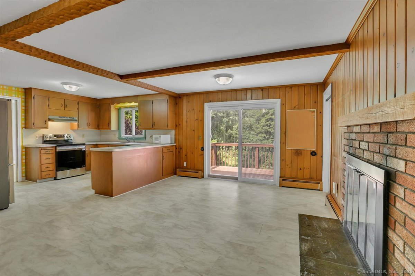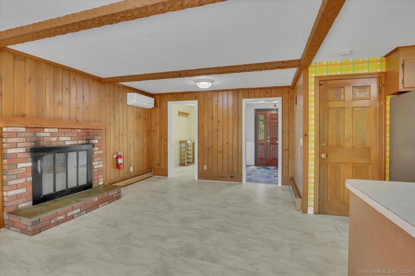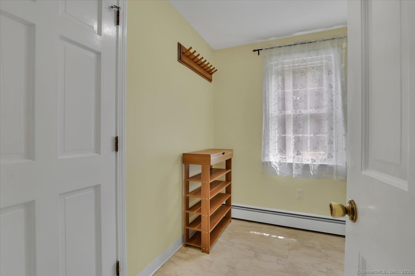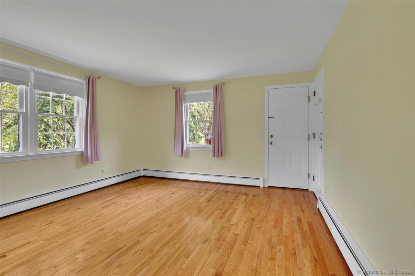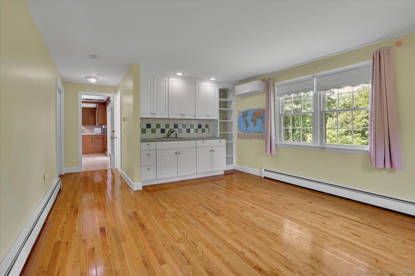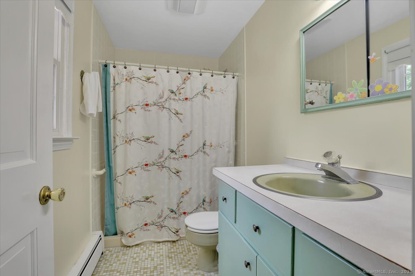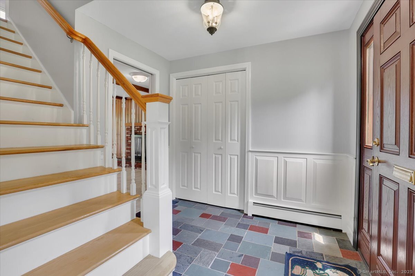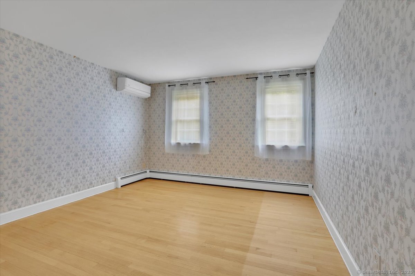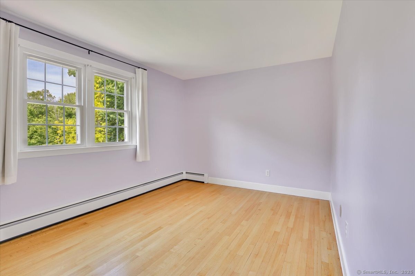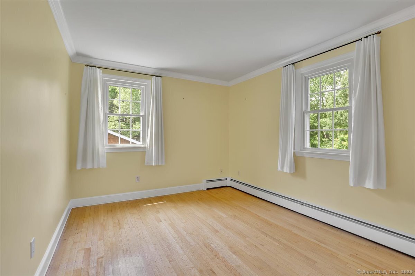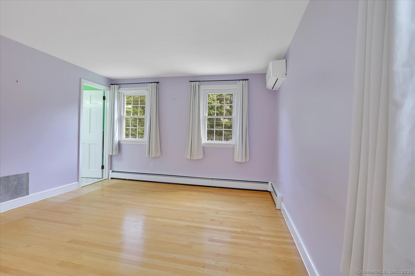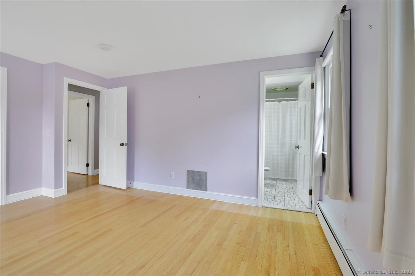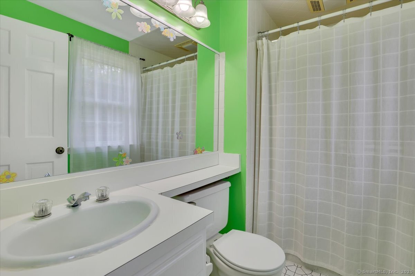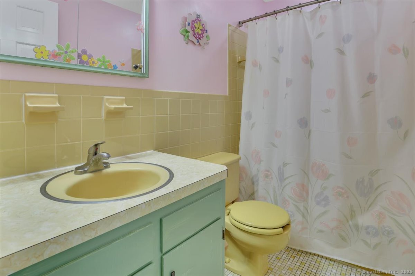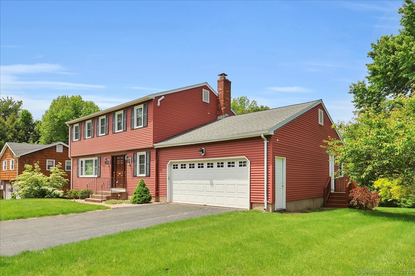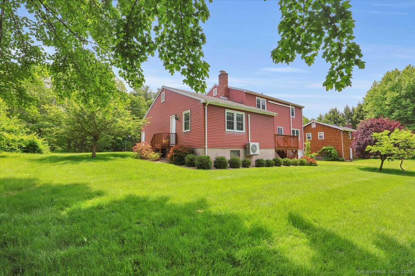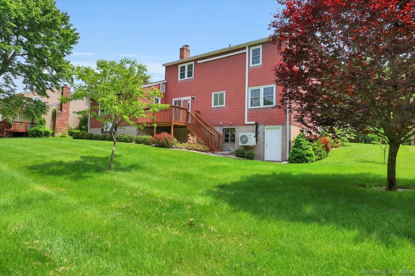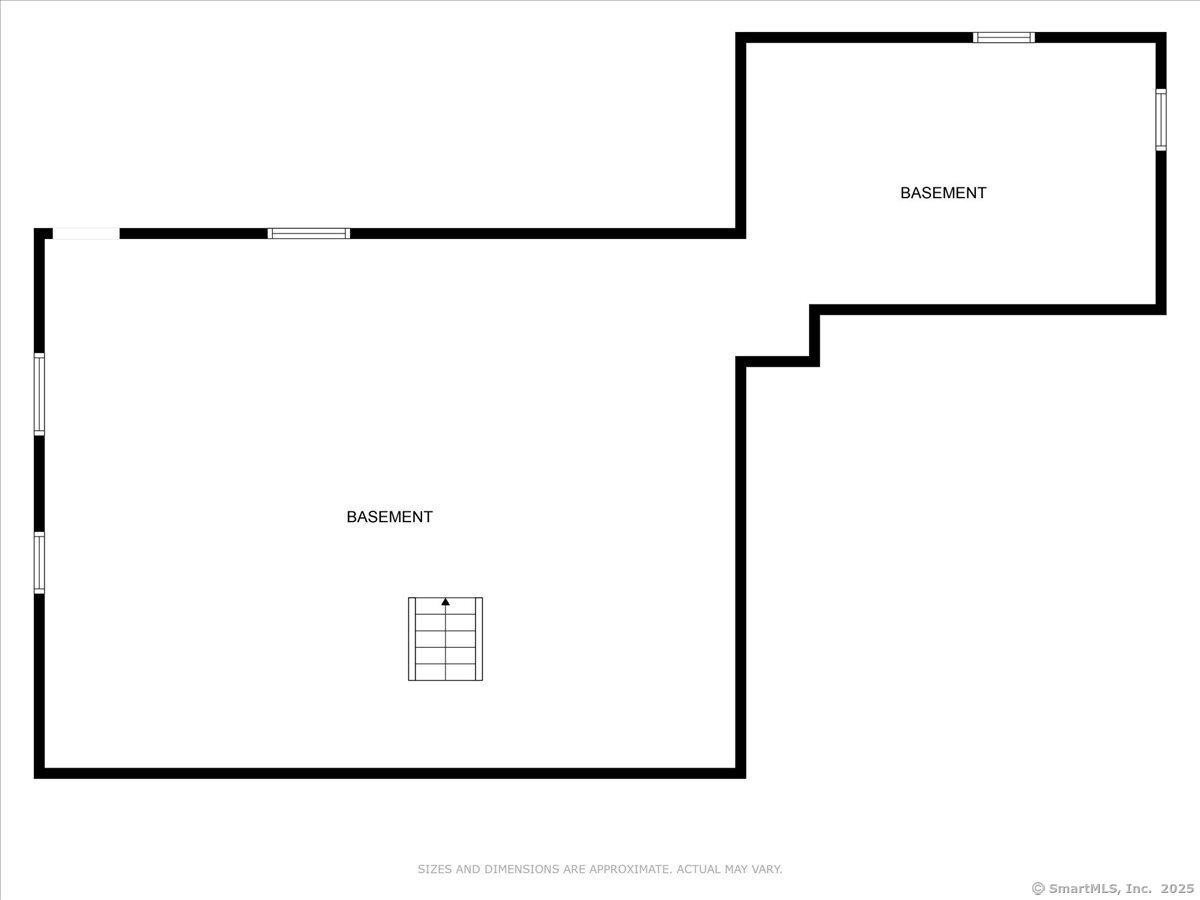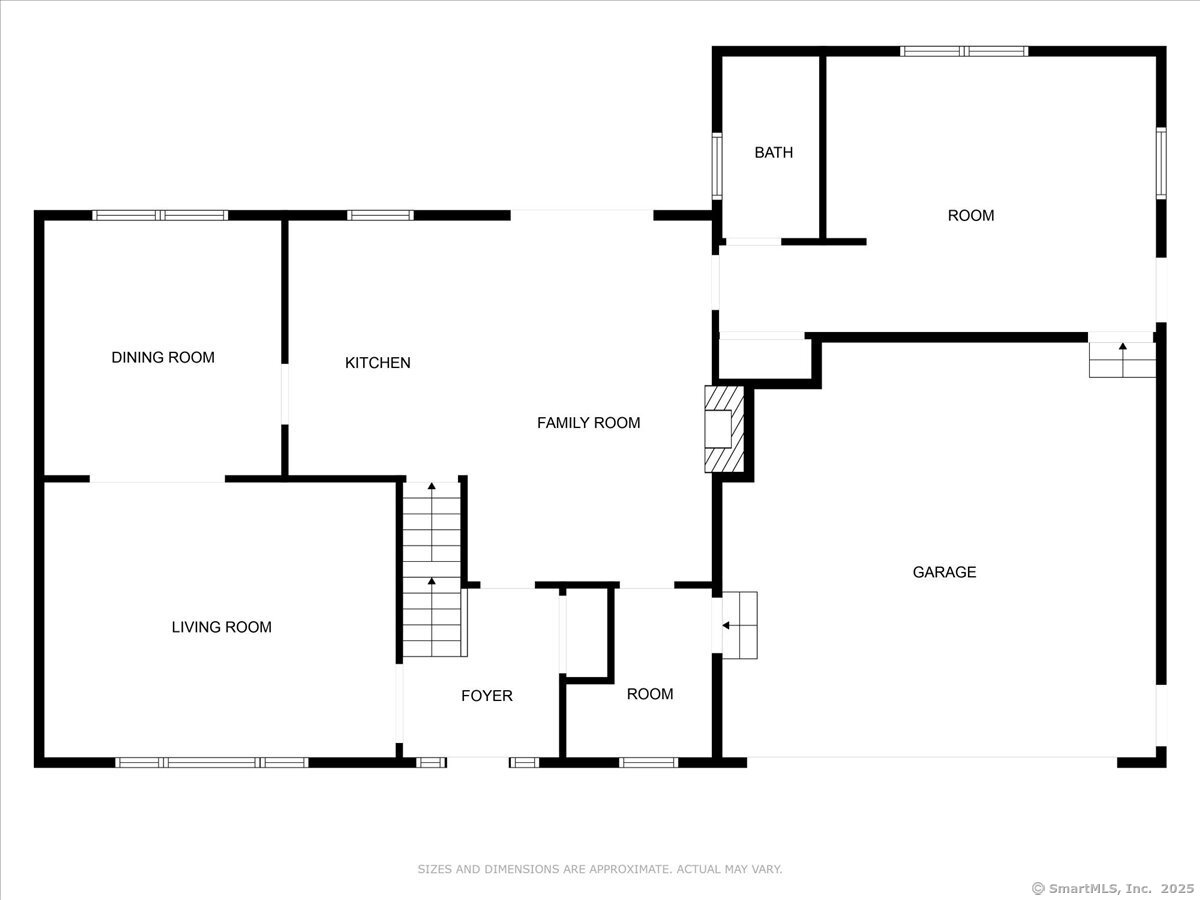More about this Property
If you are interested in more information or having a tour of this property with an experienced agent, please fill out this quick form and we will get back to you!
166 Kennedy Road, Manchester CT 06042
Current Price: $480,000
 5 beds
5 beds  3 baths
3 baths  2255 sq. ft
2255 sq. ft
Last Update: 6/19/2025
Property Type: Single Family For Sale
Pride of ownership found in this 5 bedroom, 3 bath, Colonial, which features a 1st floor in-law studio apartment with 2 separate entries. The slate foyer leads to a formal living room with quarter saw red oak floors and free standing bookshelves. The formal dining room is good sized and leads to the kitchen, with SS appliances, pantry with pullouts and is open to the family room, with beamed ceilings, a wood fireplace and sliders to a deck overlooking a private backyard. The mud room entry from the garage is great for hanging clothes. The first floor in-law studio apartment features a full bath with walk-in shower, counter with sink and cabinets, and a living room/bedroom set up. The in-law has separate entry from the outside and also the garage. The upper level consists of 4 bedrooms, all with red oak floors. The primary bedroom has its own full bath and ample closet space. The 2 car garage has openers and the basement is a walk-out to a great backyard. Some of the many features are newer thermal pane windows, Buderus furnace, water heater, ss appliances and a natural gas powered generator that can run the whole house. There are also 7 splits and two compressors for A/C, that were installed in 2021. The home is convenient to highways, schools, soccer fields, churches and shopping! A definite must see!
E. Center St to Vernon St. to Scott. Right on Kennedy- Sign on property
MLS #: 24096260
Style: Colonial
Color: Red
Total Rooms:
Bedrooms: 5
Bathrooms: 3
Acres: 0.39
Year Built: 1971 (Public Records)
New Construction: No/Resale
Home Warranty Offered:
Property Tax: $8,896
Zoning: AA
Mil Rate:
Assessed Value: $230,000
Potential Short Sale:
Square Footage: Estimated HEATED Sq.Ft. above grade is 2255; below grade sq feet total is ; total sq ft is 2255
| Appliances Incl.: | Oven/Range,Microwave,Range Hood,Refrigerator,Dishwasher,Disposal,Washer,Dryer |
| Laundry Location & Info: | Lower Level |
| Fireplaces: | 1 |
| Energy Features: | Generator,Thermopane Windows |
| Interior Features: | Auto Garage Door Opener,Cable - Available |
| Energy Features: | Generator,Thermopane Windows |
| Basement Desc.: | Full,Unfinished,Storage,Interior Access,Walk-out,Concrete Floor,Full With Walk-Out |
| Exterior Siding: | Aluminum |
| Exterior Features: | Sidewalk,Fruit Trees,Deck,Gutters |
| Foundation: | Concrete |
| Roof: | Asphalt Shingle |
| Parking Spaces: | 2 |
| Driveway Type: | Private,Asphalt |
| Garage/Parking Type: | Attached Garage,Paved,Driveway |
| Swimming Pool: | 0 |
| Waterfront Feat.: | Not Applicable |
| Lot Description: | In Subdivision,Lightly Wooded,Level Lot |
| Nearby Amenities: | Commuter Bus,Golf Course,Health Club,Medical Facilities,Playground/Tot Lot,Private School(s),Public Rec Facilities,Shopping/Mall |
| In Flood Zone: | 0 |
| Occupied: | Vacant |
Hot Water System
Heat Type:
Fueled By: Baseboard.
Cooling: Split System
Fuel Tank Location:
Water Service: Public Water Connected
Sewage System: Public Sewer Connected
Elementary: Buckley
Intermediate:
Middle:
High School: Manchester
Current List Price: $480,000
Original List Price: $480,000
DOM: 3
Listing Date: 5/16/2025
Last Updated: 6/3/2025 10:48:20 PM
Expected Active Date: 5/30/2025
List Agent Name: Peggy Gregan
List Office Name: ERA Blanchard & Rossetto
