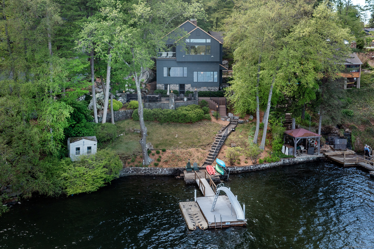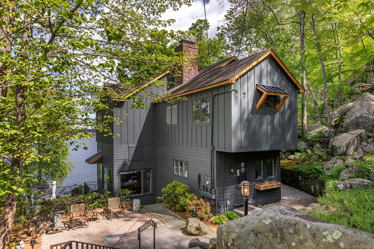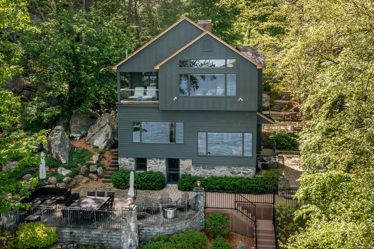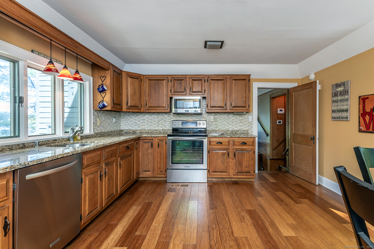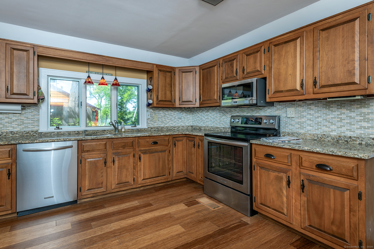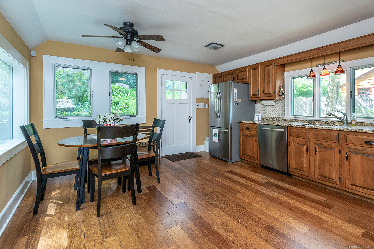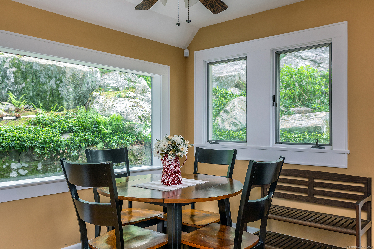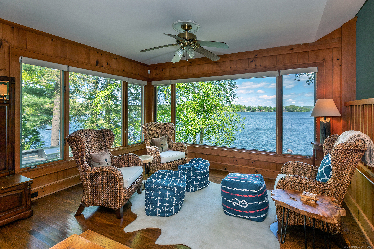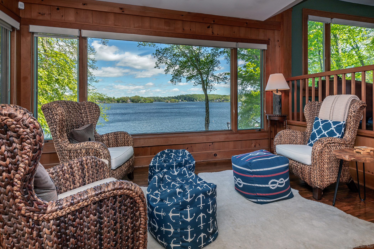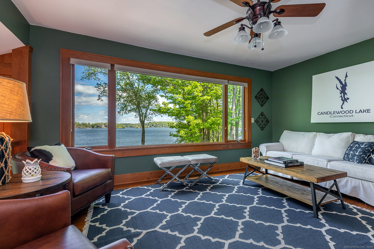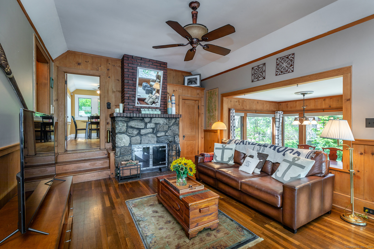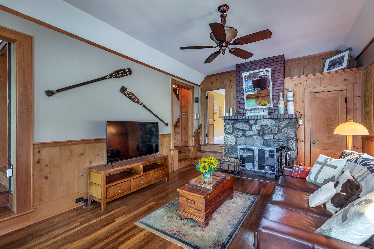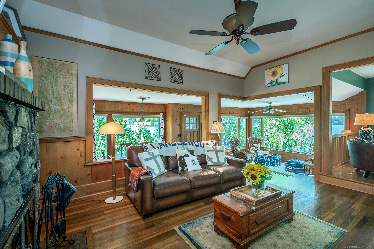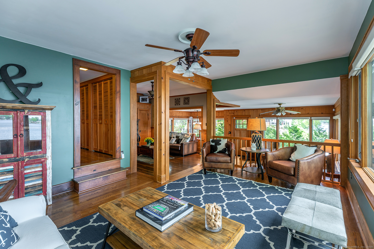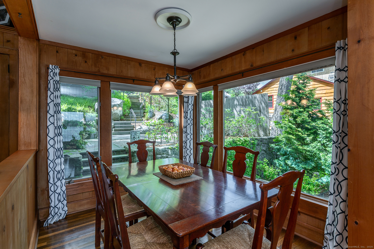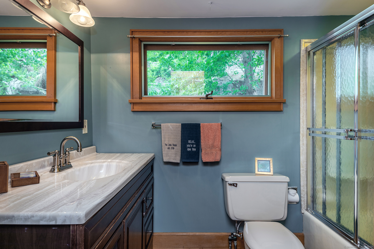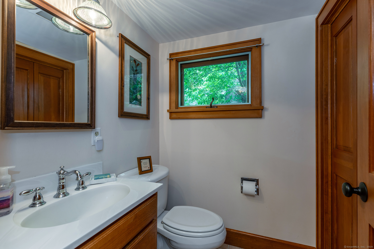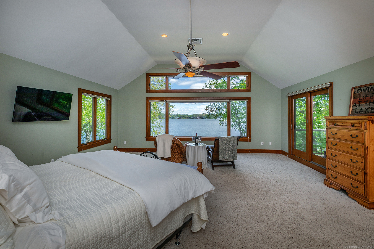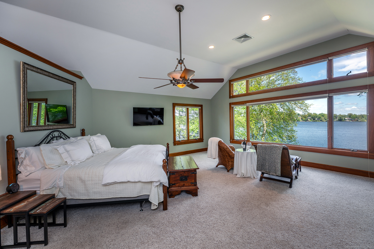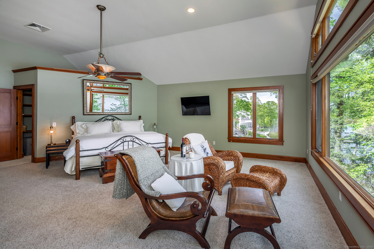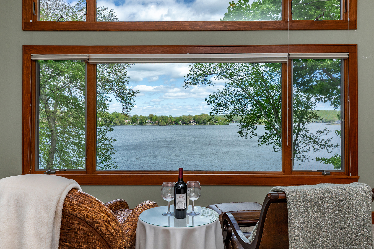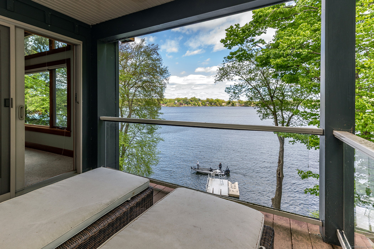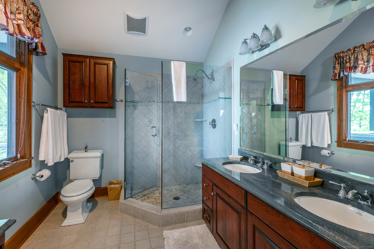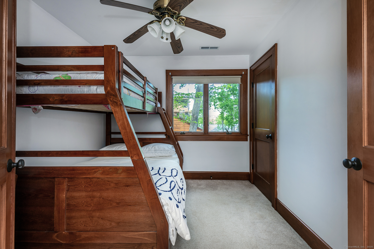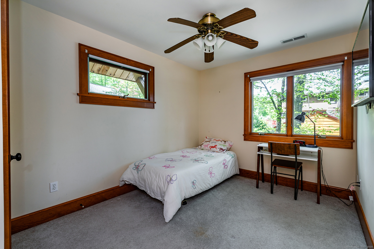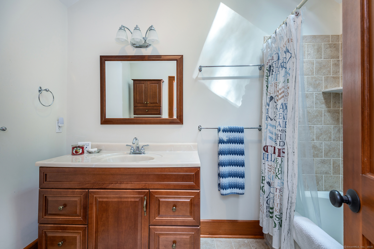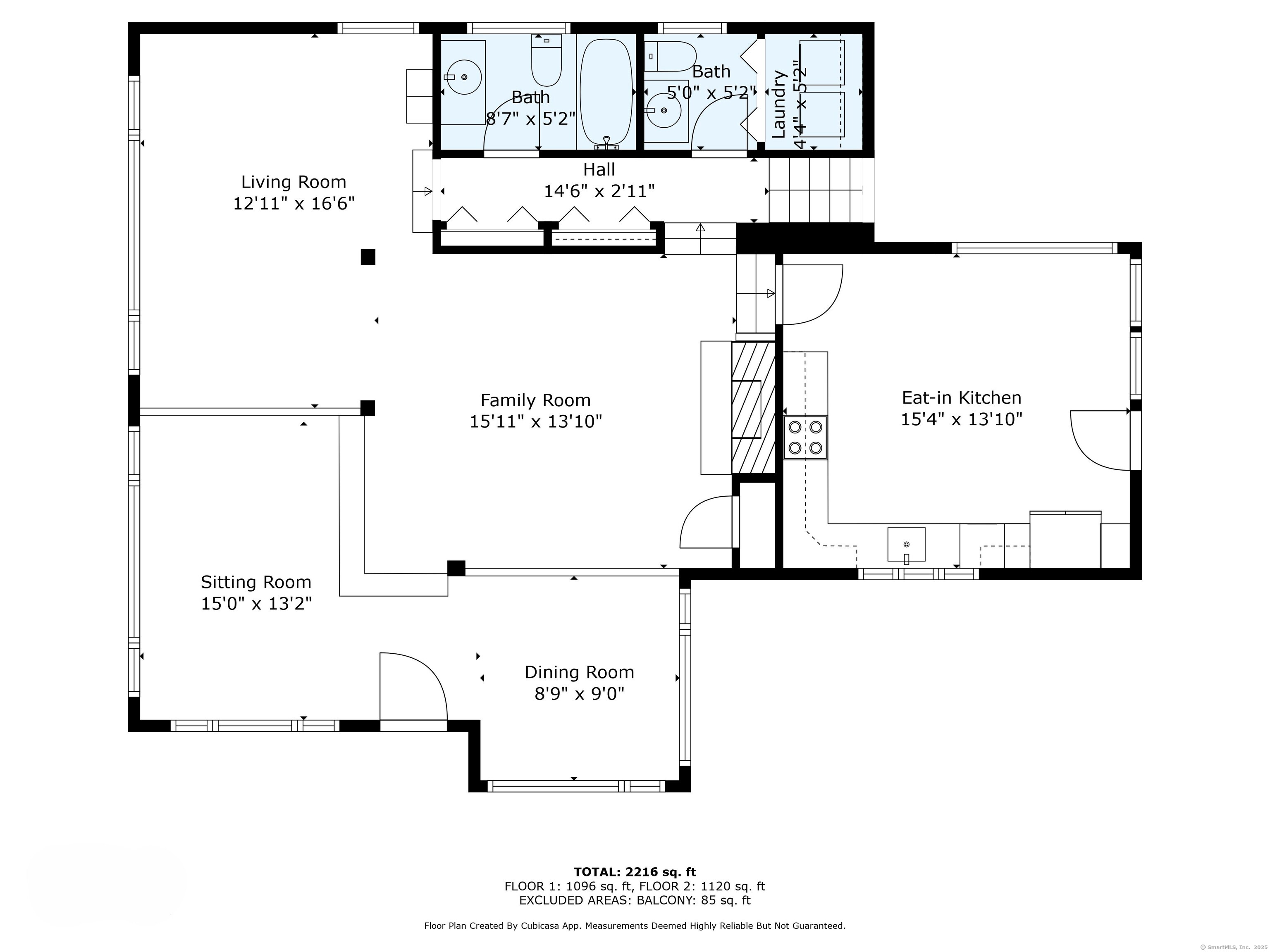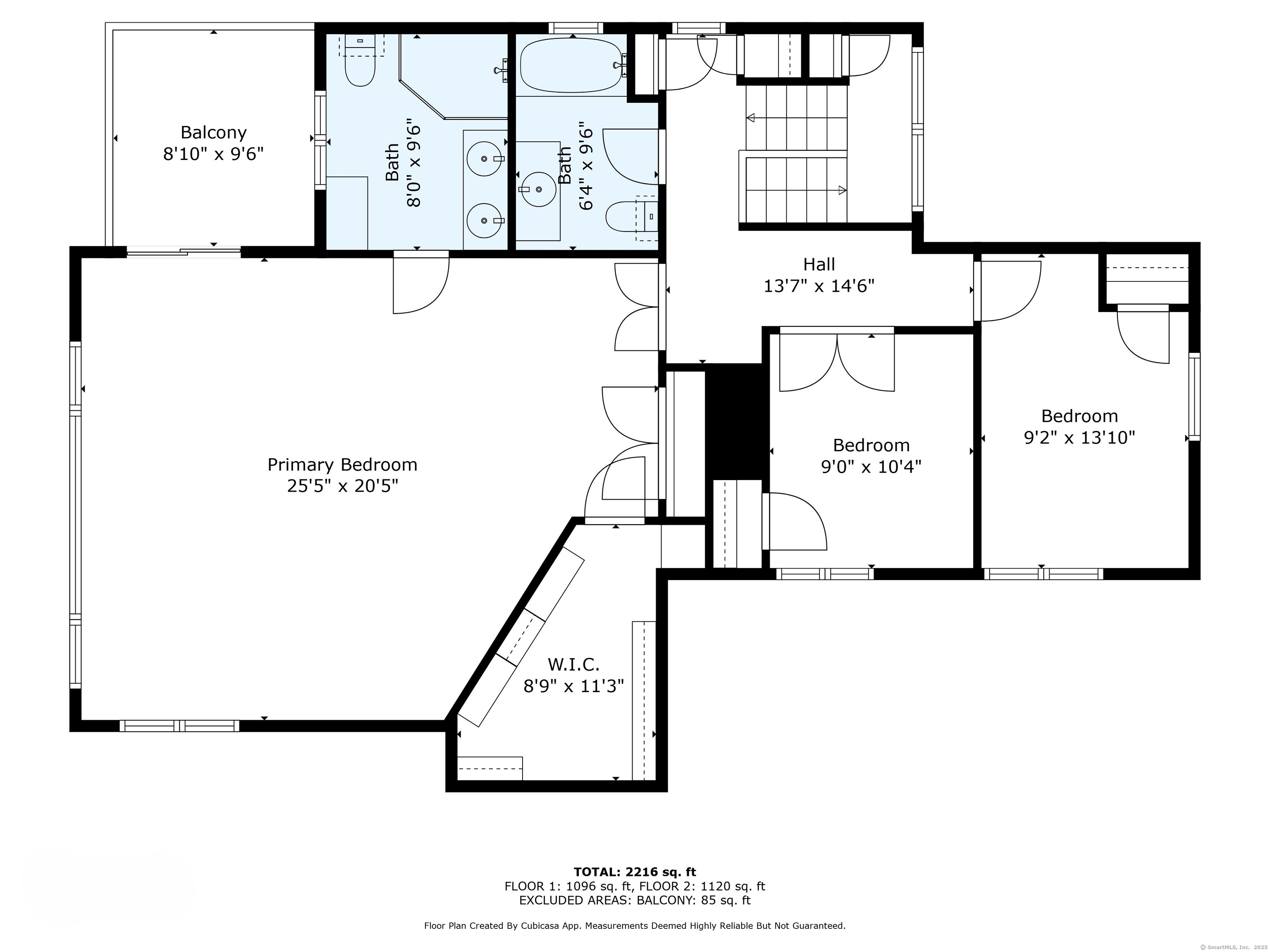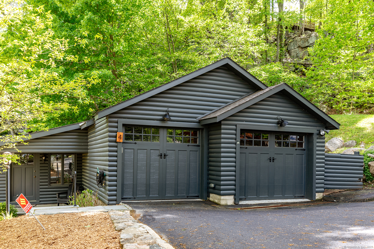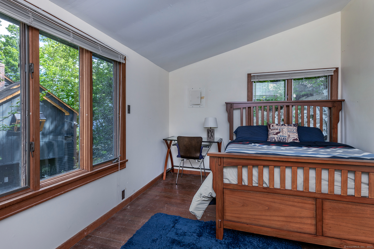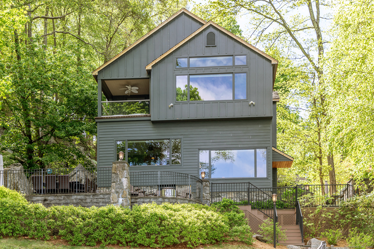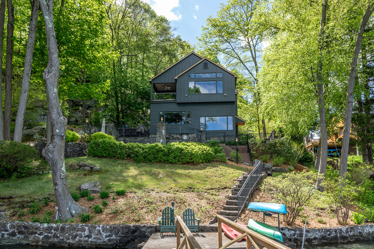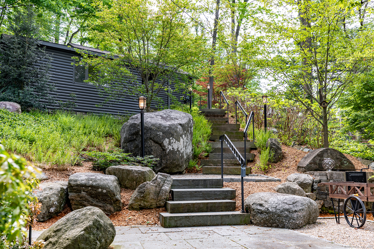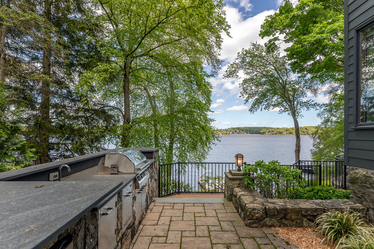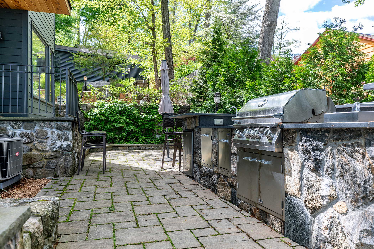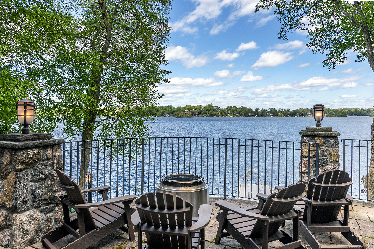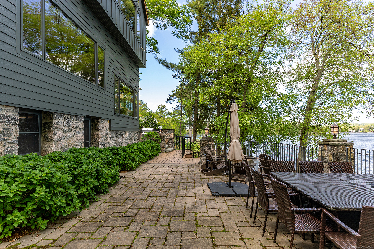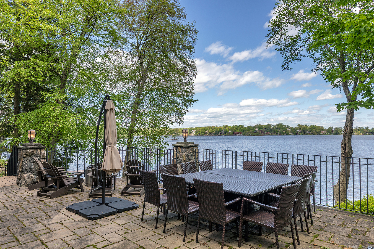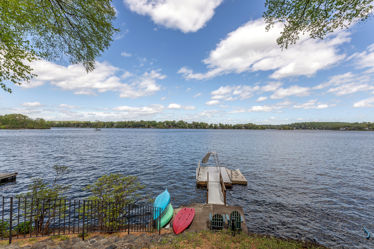More about this Property
If you are interested in more information or having a tour of this property with an experienced agent, please fill out this quick form and we will get back to you!
4 Glen Holly Road, New Fairfield CT 06812
Current Price: $1,825,000
 3 beds
3 beds  4 baths
4 baths  2343 sq. ft
2343 sq. ft
Last Update: 6/24/2025
Property Type: Single Family For Sale
Discover the charm of lakeside living in this beautifully updated 3-bed, 3.5-bath waterfront retreat-where timeless character meets modern comfort. With over 100 feet of shoreline and panoramic lake views from nearly every room, this home is designed for effortless indoor-outdoor living. The oversized primary suite is a true escape, featuring a private terrace, spa-like en-suite bath, and walk-in closet. A terraced main level flows seamlessly through the living room, dining area, and lakeside lounge, all anchored by a cozy fireplace. The renovated kitchen boasts granite countertops and space for casual dining-ideal for quiet mornings before a day on the water. Step outside to your private oasis: an outdoor kitchen, expansive patio, and multiple spaces to relax or entertain. In addition to the breath-taking waterfront is a professionally landscaped yard; a botanical retreat that evolves beautifully with the seasons. Recent upgrades include Hardie board siding (under 2 years old) and new blown-in insulation. A detached garage with bonus room offers the ideal flex space for an office, gym, or studio. Located in the Hollywyle tax district with shared beach and swim access, this home is a rare find-Lake living at its best! Ready for you to move in this summer, furnishings included and maybe a boat!?! Just bring your toothbrush and celebrate the 4th of July on Candlewood Lake...life as its meant to be lived
Bear Mtn Rd, Candlewood Drive to Glen Holly
MLS #: 24096247
Style: Contemporary
Color: Charcoal
Total Rooms:
Bedrooms: 3
Bathrooms: 4
Acres: 0.8
Year Built: 1930 (Public Records)
New Construction: No/Resale
Home Warranty Offered:
Property Tax: $16,905
Zoning: 1
Mil Rate:
Assessed Value: $462,900
Potential Short Sale:
Square Footage: Estimated HEATED Sq.Ft. above grade is 2343; below grade sq feet total is ; total sq ft is 2343
| Appliances Incl.: | Oven/Range,Microwave,Refrigerator,Dishwasher |
| Laundry Location & Info: | Main Level Main level, in half bath |
| Fireplaces: | 1 |
| Basement Desc.: | Partial,Storage,Partial With Walk-Out |
| Exterior Siding: | Hardie Board |
| Exterior Features: | Balcony,Grill,Terrace,Shed,Patio |
| Foundation: | Concrete,Stone |
| Roof: | Asphalt Shingle |
| Parking Spaces: | 2 |
| Driveway Type: | Private,Circular,Paved |
| Garage/Parking Type: | Detached Garage,Paved,Off Street Parking,Driveway |
| Swimming Pool: | 0 |
| Waterfront Feat.: | Lake,Dock or Mooring,Beach Rights,Association Required,Water Community,View |
| Lot Description: | Rocky,Sloping Lot,On Cul-De-Sac,Water View |
| Nearby Amenities: | Basketball Court,Bocci Court,Library,Playground/Tot Lot |
| Occupied: | Owner |
Hot Water System
Heat Type:
Fueled By: Hot Air.
Cooling: Ceiling Fans,Central Air
Fuel Tank Location: In Basement
Water Service: Private Well
Sewage System: Septic
Elementary: Per Board of Ed
Intermediate: Per Board of Ed
Middle: Per Board of Ed
High School: Per Board of Ed
Current List Price: $1,825,000
Original List Price: $1,825,000
DOM: 39
Listing Date: 5/15/2025
Last Updated: 5/15/2025 7:54:45 PM
List Agent Name: Melissa Luks Fidanza
List Office Name: Luks Realty
