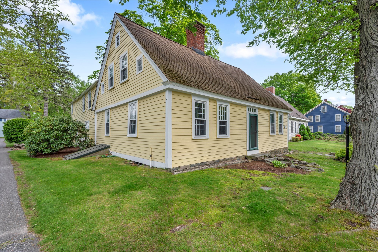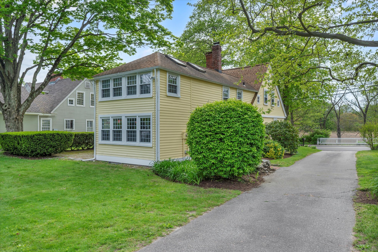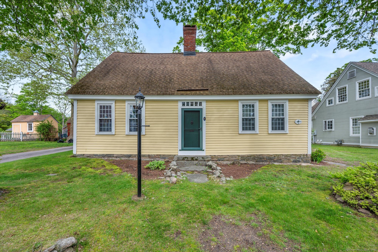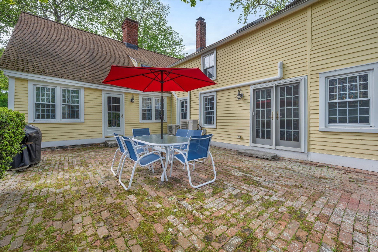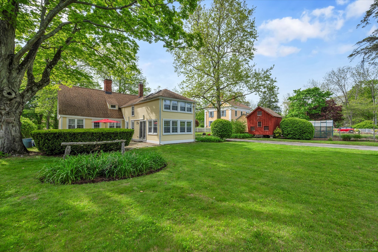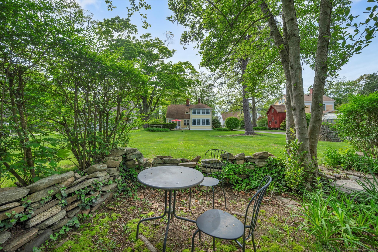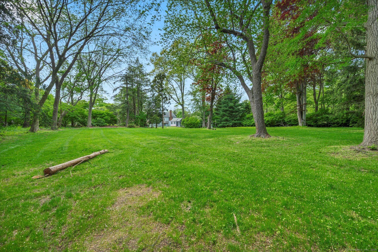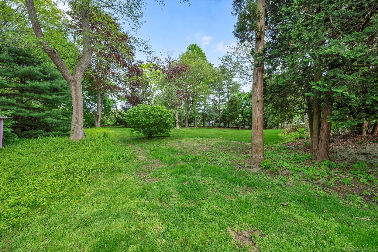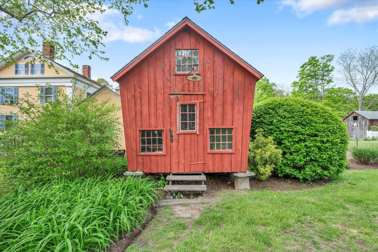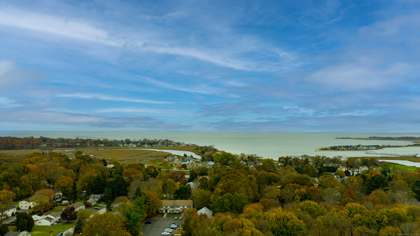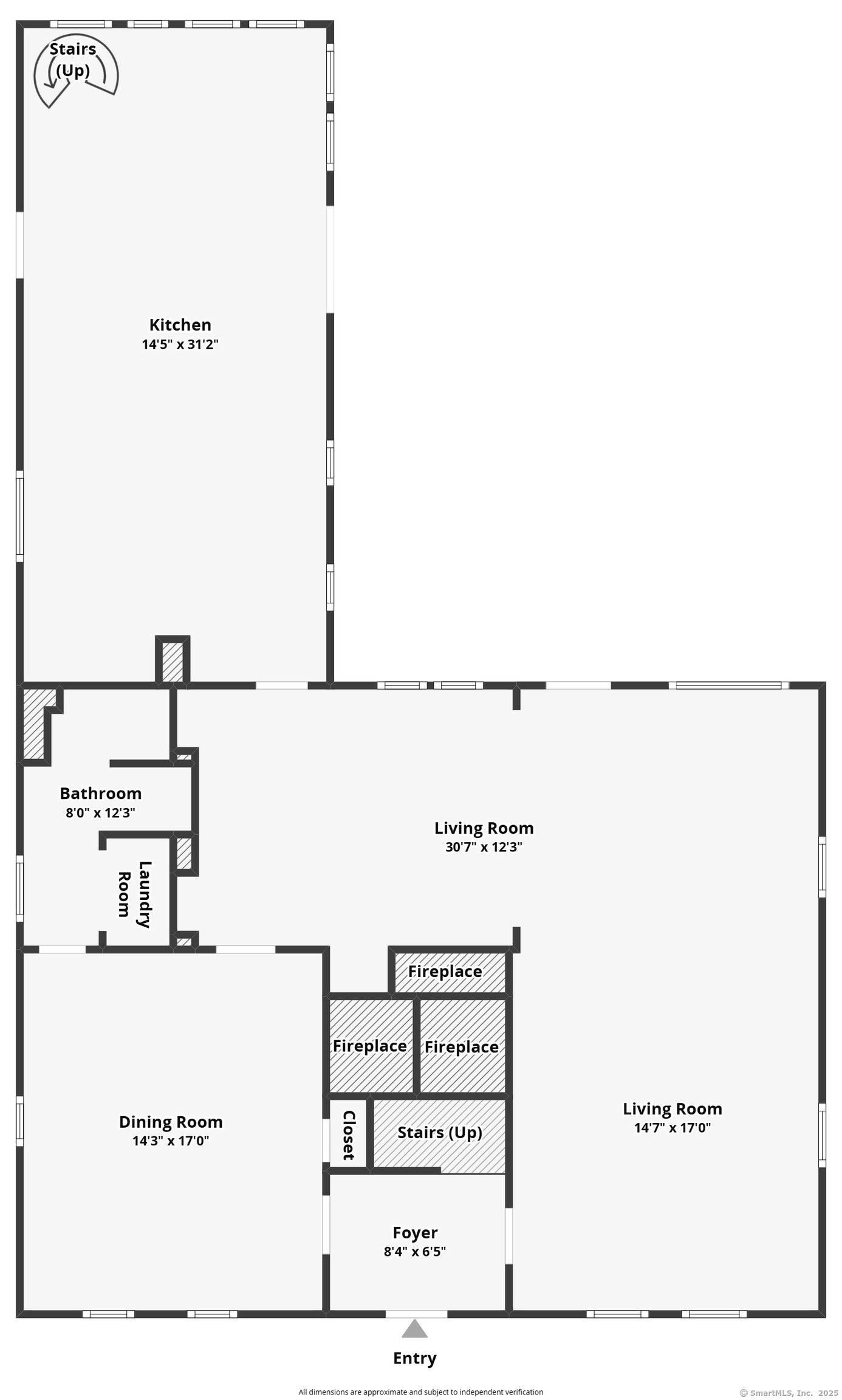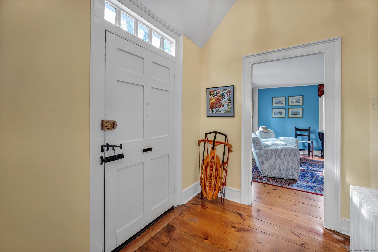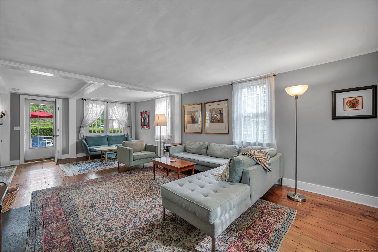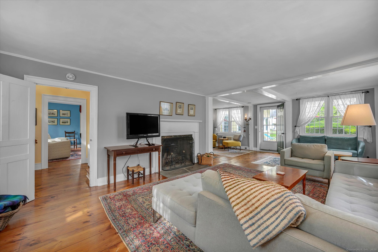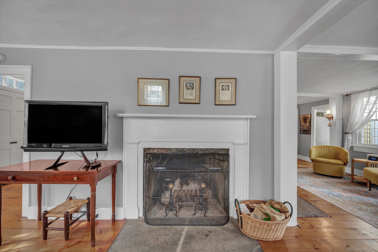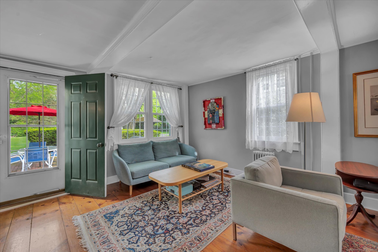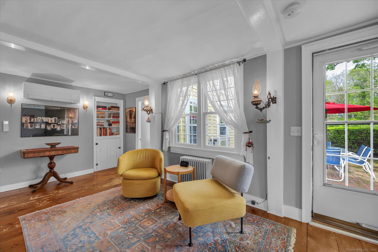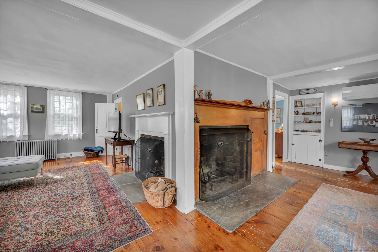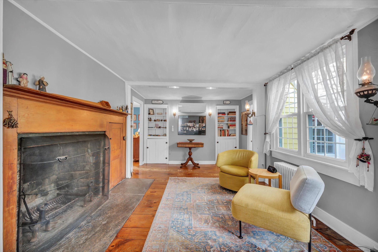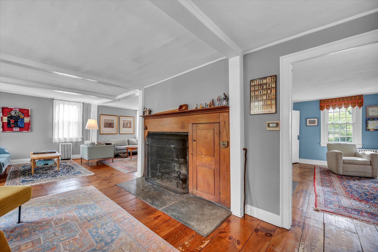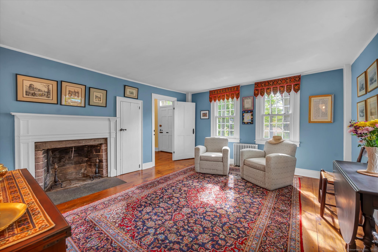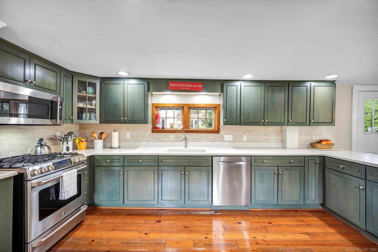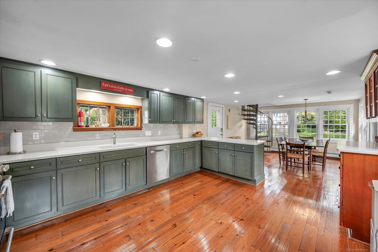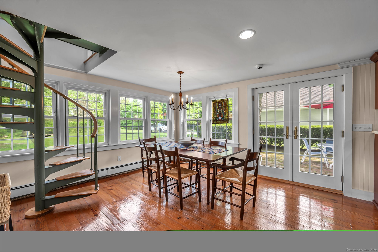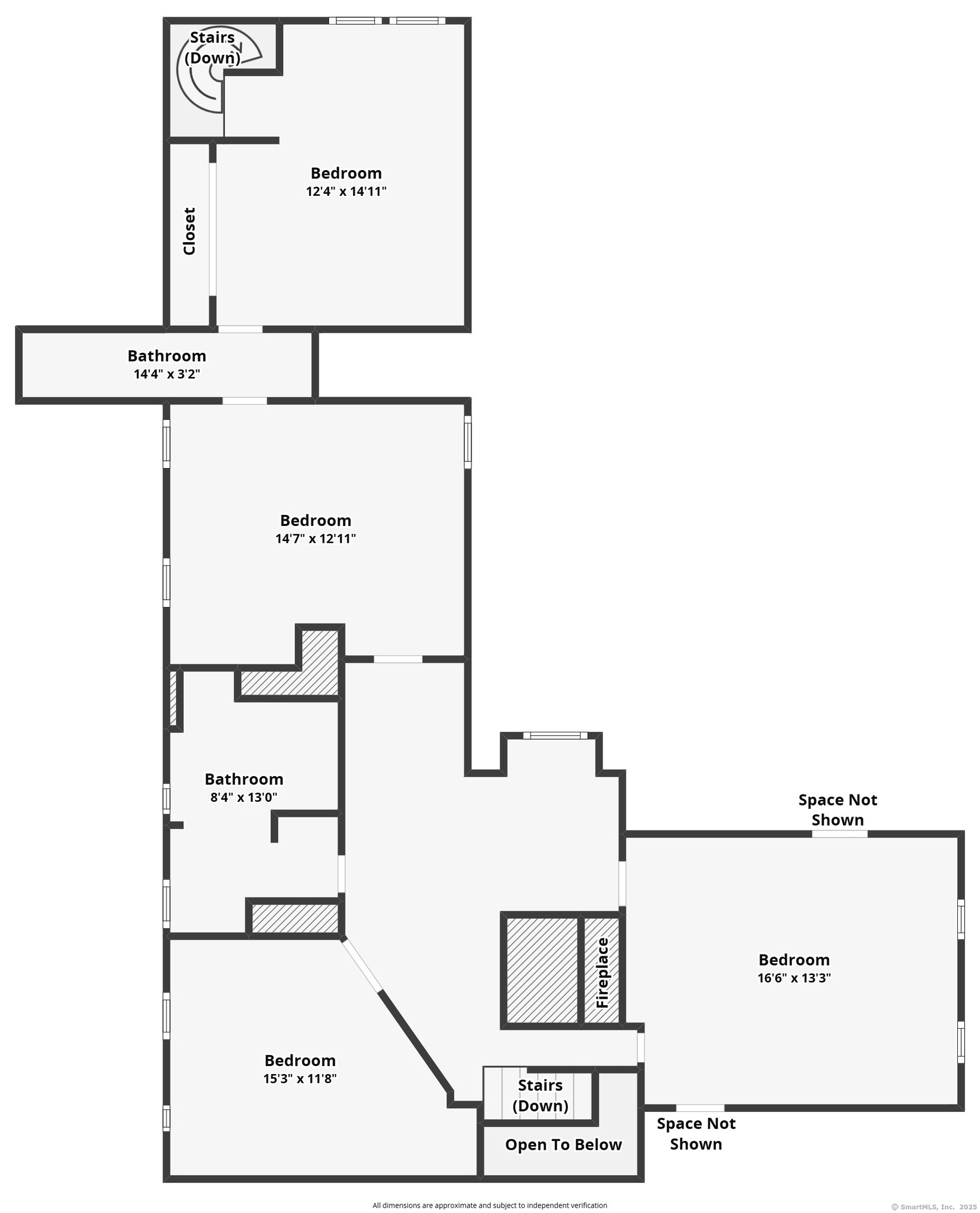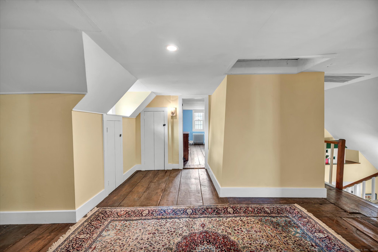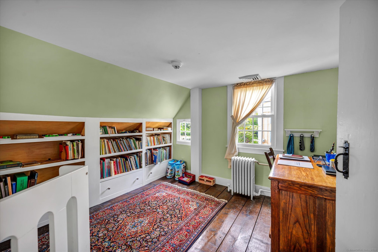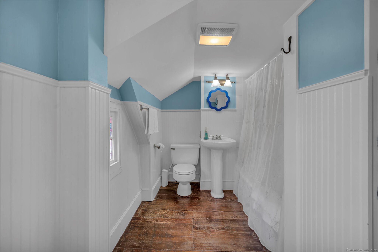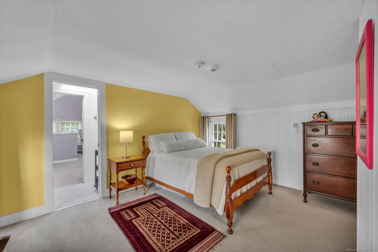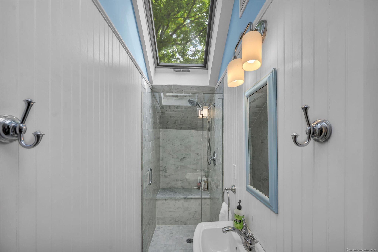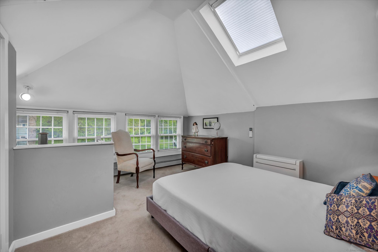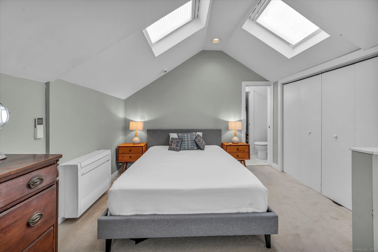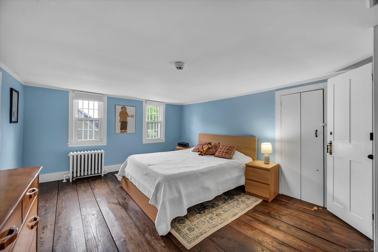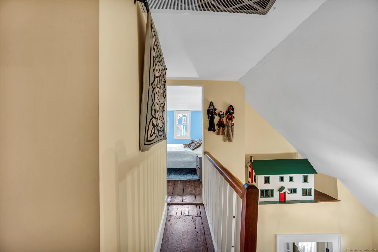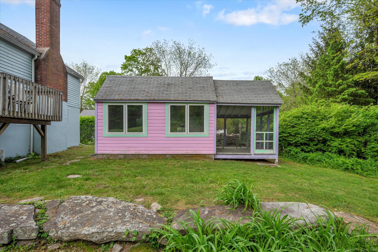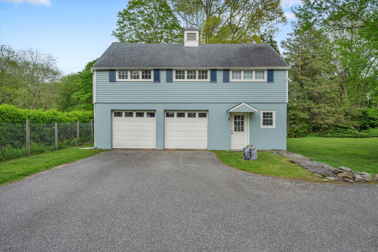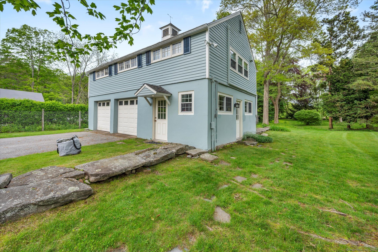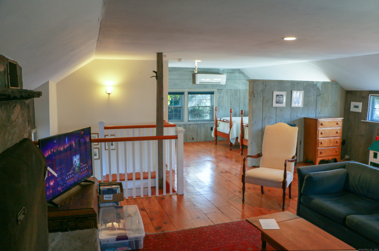More about this Property
If you are interested in more information or having a tour of this property with an experienced agent, please fill out this quick form and we will get back to you!
11 Liberty Street, Clinton CT 06413
Current Price: $715,000
 5 beds
5 beds  3 baths
3 baths  2347 sq. ft
2347 sq. ft
Last Update: 6/23/2025
Property Type: Single Family For Sale
Updated Historic Cape Just Off the Town Green - Legal Rental & Artist Studio This beautifully updated antique Cape is a rare blend of history, charm, and modern functionality, ideally located on 1.29 private acres just steps from the town green. Enjoy easy access to the town beach, shops, outlets, and restaurants, while coming home to a serene and versatile retreat. The main residence offers timeless details alongside thoughtful updates, with space and flexibility for todays lifestyle. A legal apartment above the 2-car garage currently generates $24,000 in gross annual revenue, providing an excellent opportunity for supplemental income or use as a home office, au pair suite, or in-law apartment. Creative and inspiring, the property also includes a three-season artist studio and a charming antique corn crib, perfect for storage or a future workshop. Whether youre seeking a private residence with income potential, a home business setup, or a unique property rich in character and opportunity, this move-in-ready gem delivers on all fronts.
Turn off of Boston Post Rd. On to Liberty St. The town green will be to your left and the property yo your right.
MLS #: 24096246
Style: Cape Cod
Color: White and White
Total Rooms:
Bedrooms: 5
Bathrooms: 3
Acres: 1.29
Year Built: 1750 (Public Records)
New Construction: No/Resale
Home Warranty Offered:
Property Tax: $8,872
Zoning: R-20
Mil Rate:
Assessed Value: $293,200
Potential Short Sale:
Square Footage: Estimated HEATED Sq.Ft. above grade is 2347; below grade sq feet total is ; total sq ft is 2347
| Appliances Incl.: | Gas Range,Microwave,Refrigerator,Dishwasher,Washer,Dryer |
| Laundry Location & Info: | Main Level |
| Fireplaces: | 5 |
| Basement Desc.: | Partial |
| Exterior Siding: | Clapboard |
| Foundation: | Block,Stone |
| Roof: | Asphalt Shingle |
| Parking Spaces: | 2 |
| Driveway Type: | Private,Paved |
| Garage/Parking Type: | Detached Garage,Paved,Off Street Parking,Driveway |
| Swimming Pool: | 0 |
| Waterfront Feat.: | Beach Rights |
| Lot Description: | Level Lot,Cleared,Professionally Landscaped,Historic District |
| Nearby Amenities: | Library,Park |
| In Flood Zone: | 0 |
| Occupied: | Owner |
Hot Water System
Heat Type:
Fueled By: Heat Pump,Radiator.
Cooling: Ductless
Fuel Tank Location: In Basement
Water Service: Public Water Connected
Sewage System: Septic
Elementary: Per Board of Ed
Intermediate:
Middle:
High School: Per Board of Ed
Current List Price: $715,000
Original List Price: $715,000
DOM: 30
Listing Date: 5/15/2025
Last Updated: 6/7/2025 4:44:27 PM
Expected Active Date: 5/23/2025
List Agent Name: Cory Tyler
List Office Name: Berkshire Hathaway NE Prop.
