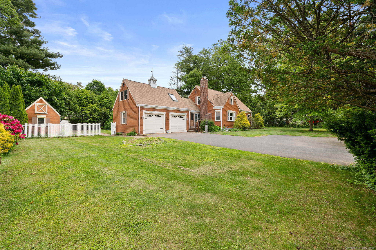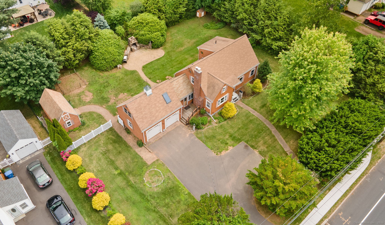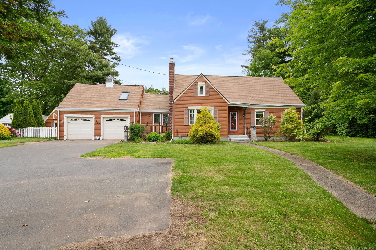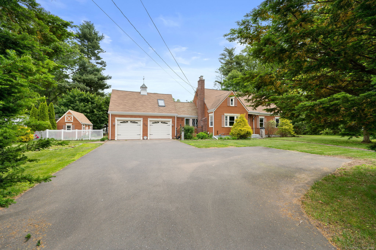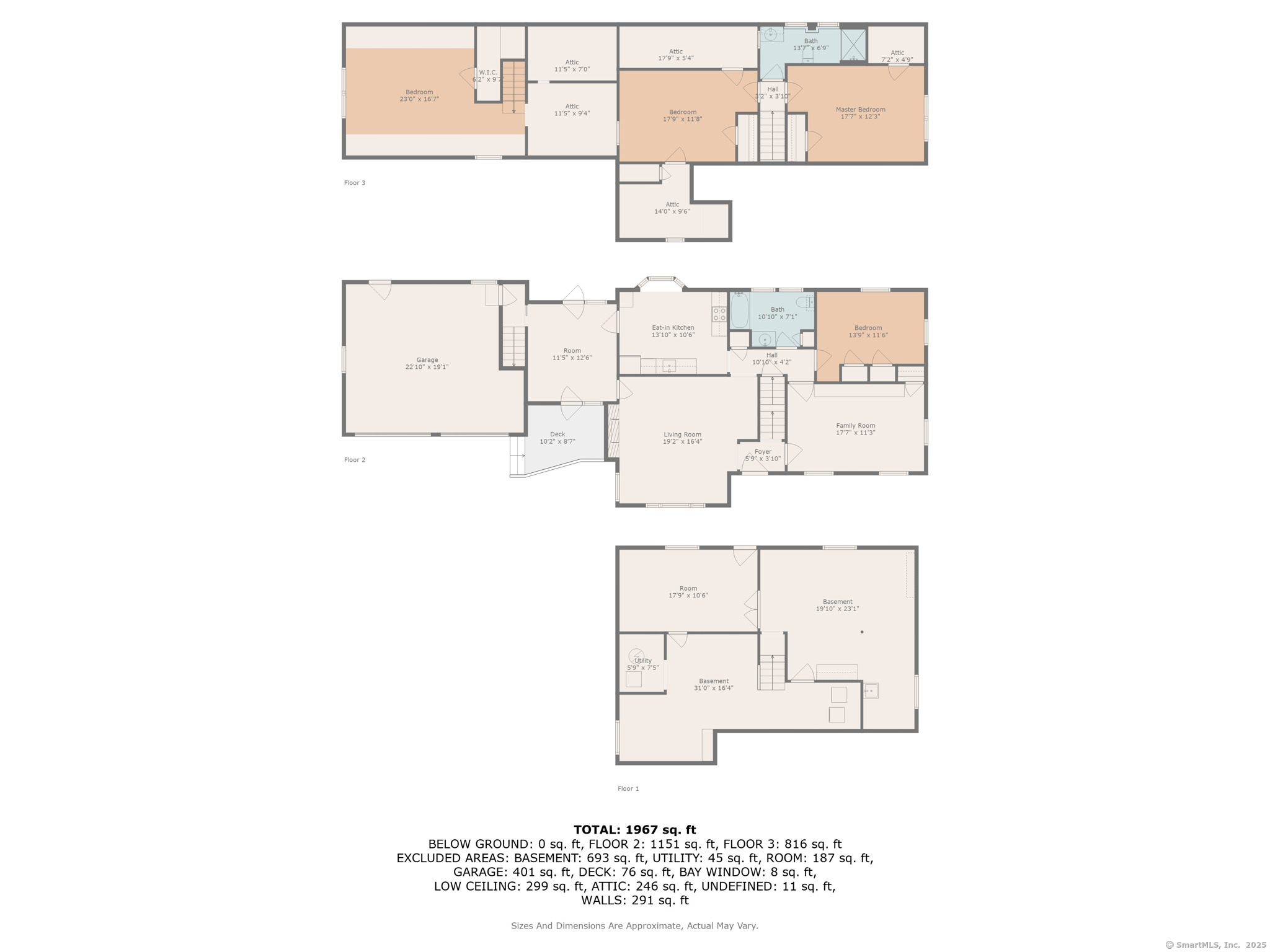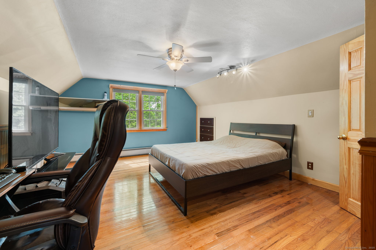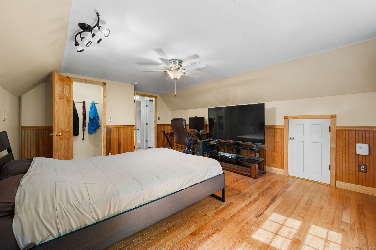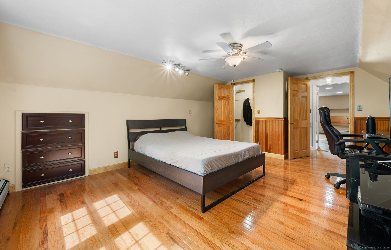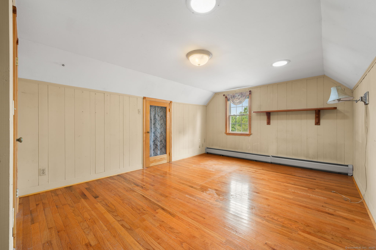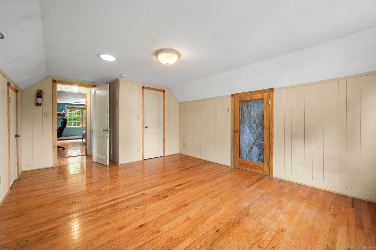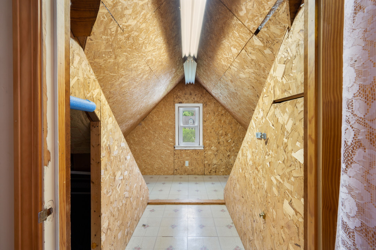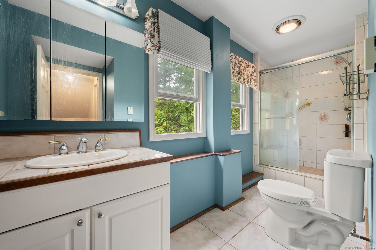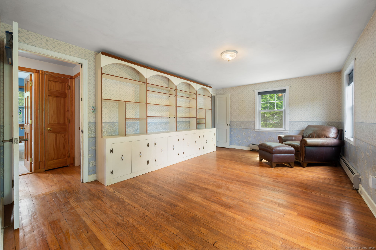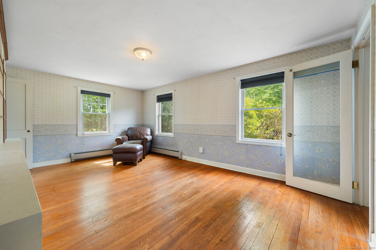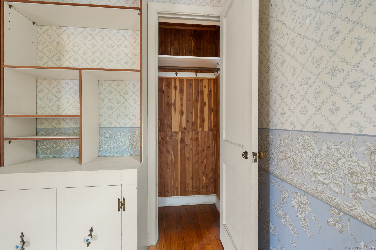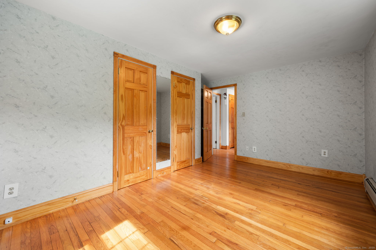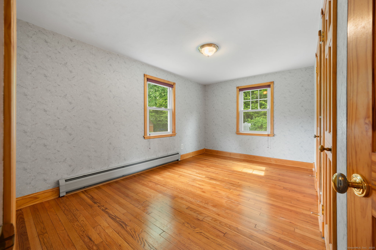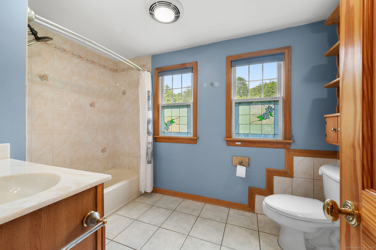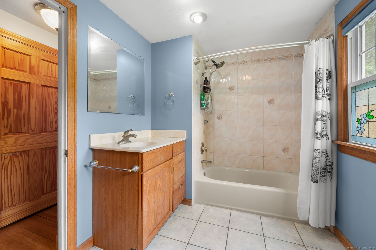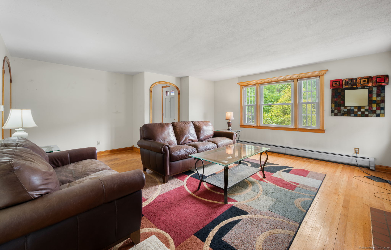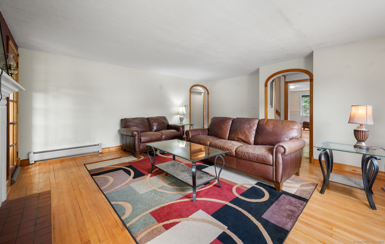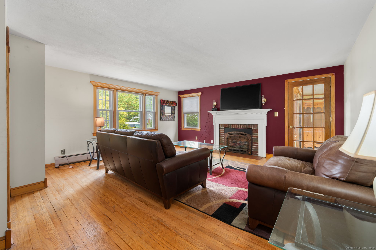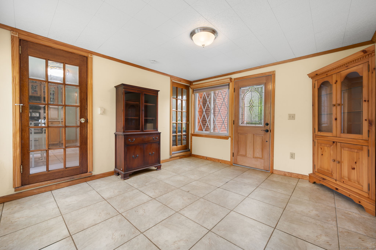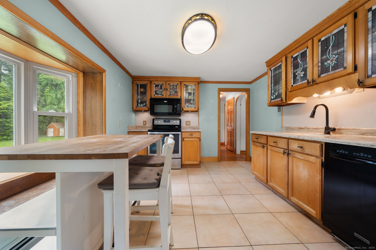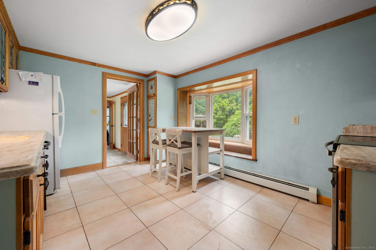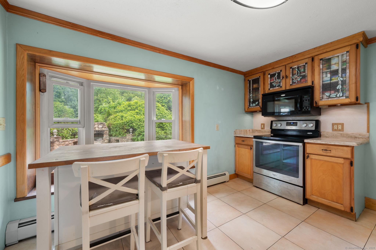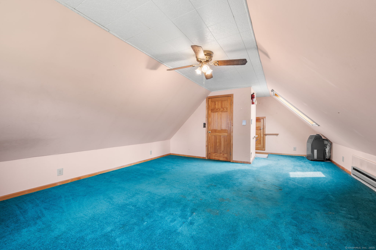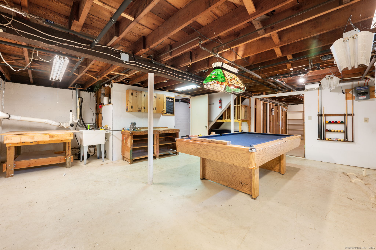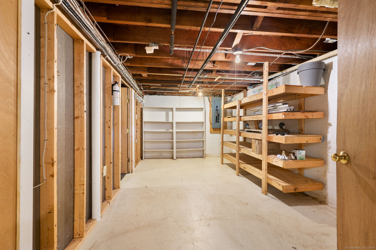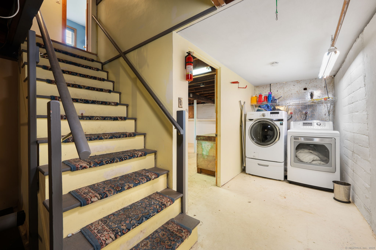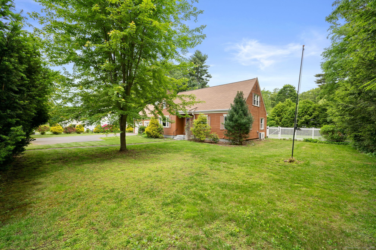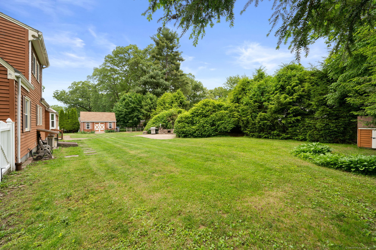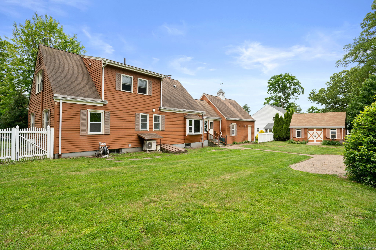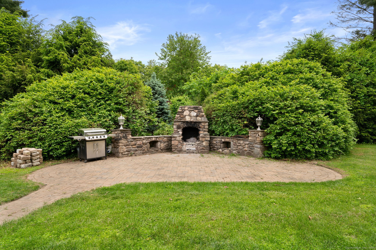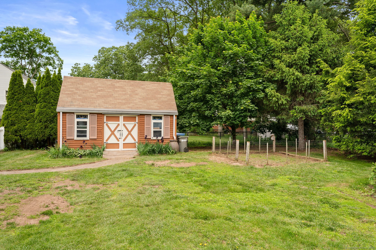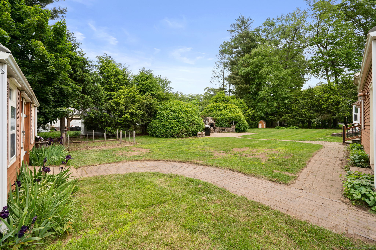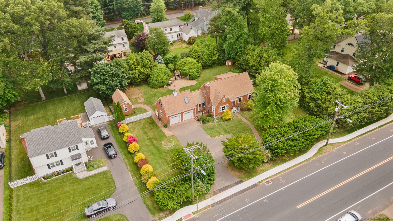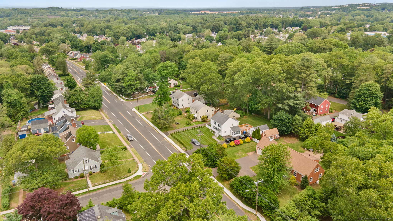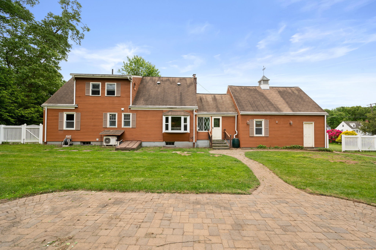More about this Property
If you are interested in more information or having a tour of this property with an experienced agent, please fill out this quick form and we will get back to you!
717 Center Street, Manchester CT 06040
Current Price: $375,000
 4 beds
4 beds  2 baths
2 baths  2016 sq. ft
2016 sq. ft
Last Update: 6/19/2025
Property Type: Single Family For Sale
Pride of ownership shines throughout this beautifully maintained eight-room Cape, nestled on stunning, park like grounds. Offering four spacious bedrooms-including one conveniently located on the first floor and two full baths; this home combines classic charm with modern updates. Step into the kitchen featuring warm maple cabinets, Corian countertops, and ample space for gathering. Elegant arched doorways and a custom curved mahogany beveled glass door leads you into the inviting living room with cozy gas fireplace. Upstairs you will find 2 generously sized bedrooms while a versatile bonus bedroom is located above the attached 2 car garage, perfect for guests, home office or storage. Enjoy outdoor living at its finest with a fully fenced back yard complete with a beautiful stone fireplace and patio. A large shed provides additional storage for tools and toys. Additional features include a ductless cooling system. A spacious driveway with ample parking and convenient turnaround. This one-of-a-kind home offers character, comfort and functionality in every detail-too many to list!
Center Street Manchester is Route 44. Take I-84 to Route 6 to Route 44.
MLS #: 24096245
Style: Cape Cod
Color: Natural
Total Rooms:
Bedrooms: 4
Bathrooms: 2
Acres: 0.46
Year Built: 1943 (Public Records)
New Construction: No/Resale
Home Warranty Offered:
Property Tax: $7,225
Zoning: AA
Mil Rate:
Assessed Value: $186,800
Potential Short Sale:
Square Footage: Estimated HEATED Sq.Ft. above grade is 2016; below grade sq feet total is ; total sq ft is 2016
| Appliances Incl.: | Electric Range,Range Hood,Refrigerator,Dishwasher,Washer,Dryer |
| Laundry Location & Info: | Lower Level |
| Fireplaces: | 2 |
| Interior Features: | Audio System,Cable - Available |
| Basement Desc.: | Full,Unfinished,Interior Access,Concrete Floor,Full With Hatchway |
| Exterior Siding: | Cedar,Wood |
| Exterior Features: | Sidewalk,Shed,Gutters,Patio |
| Foundation: | Concrete |
| Roof: | Asphalt Shingle |
| Parking Spaces: | 2 |
| Driveway Type: | Private |
| Garage/Parking Type: | Attached Garage,Paved,Driveway |
| Swimming Pool: | 0 |
| Waterfront Feat.: | Access |
| Lot Description: | Fence - Partial,Fence - Chain Link,City Views,Treed,Dry |
| Nearby Amenities: | Library,Medical Facilities,Park,Public Transportation |
| In Flood Zone: | 0 |
| Occupied: | Owner |
Hot Water System
Heat Type:
Fueled By: Baseboard.
Cooling: None
Fuel Tank Location: Above Ground
Water Service: Public Water Connected
Sewage System: Public Sewer Connected
Elementary: Per Board of Ed
Intermediate:
Middle: Per Board of Ed
High School: Per Board of Ed
Current List Price: $375,000
Original List Price: $375,000
DOM: 10
Listing Date: 5/29/2025
Last Updated: 6/8/2025 3:42:06 PM
List Agent Name: Marilyn Lusher
List Office Name: RE/MAX Legends
