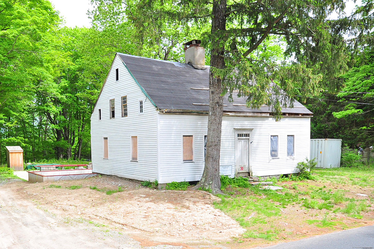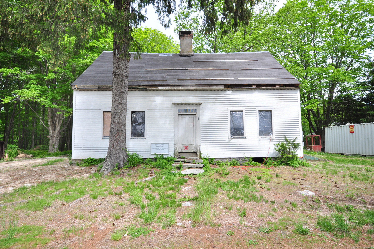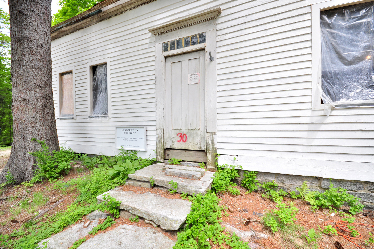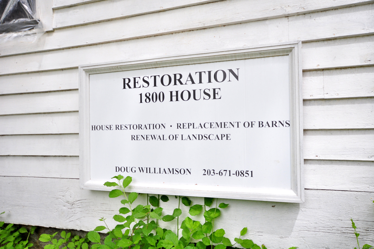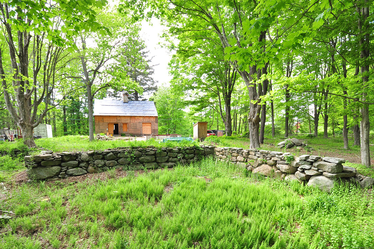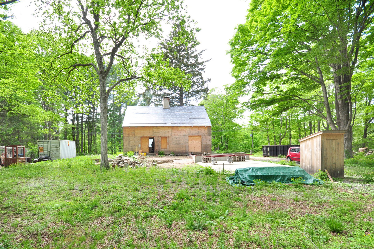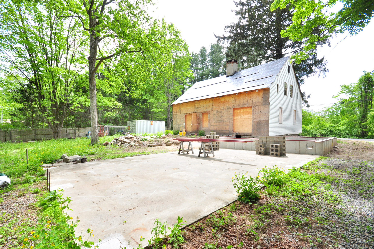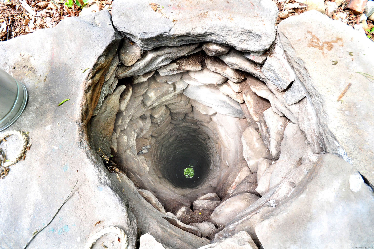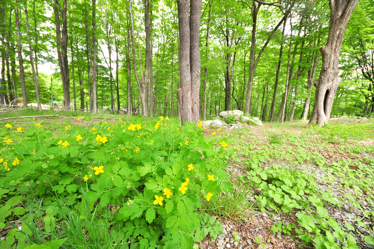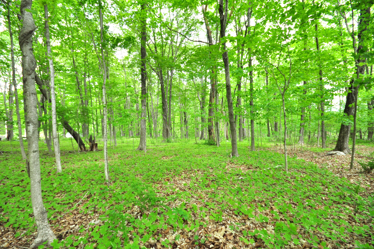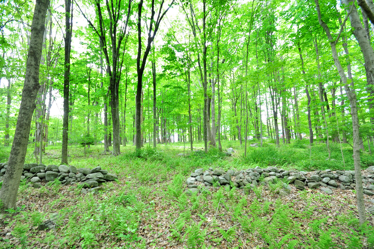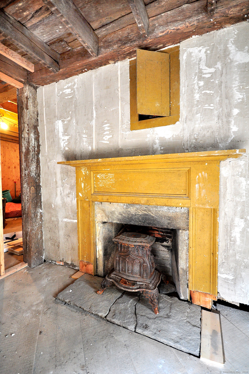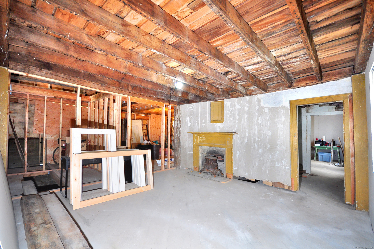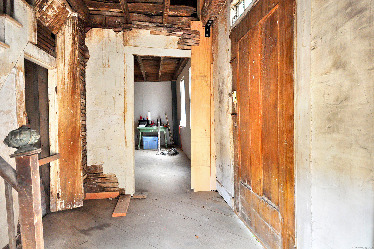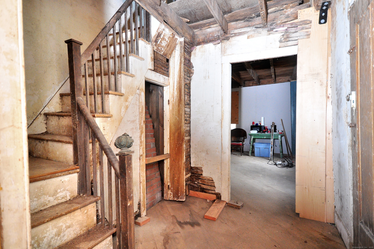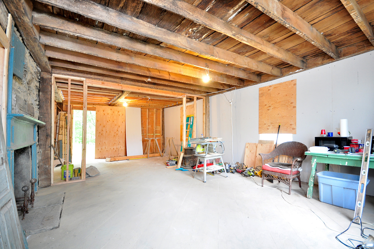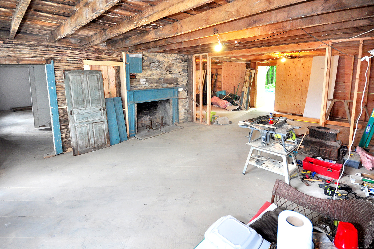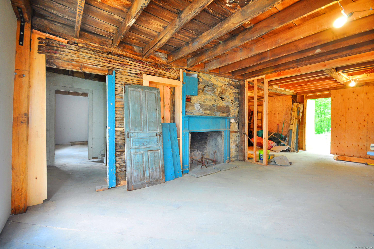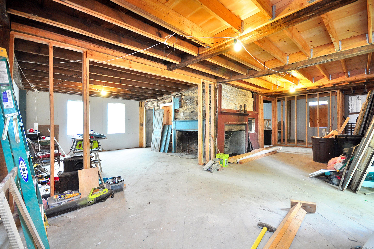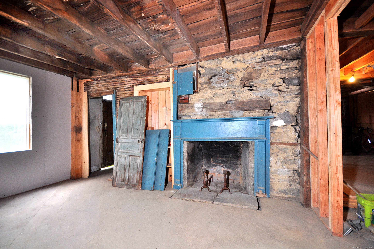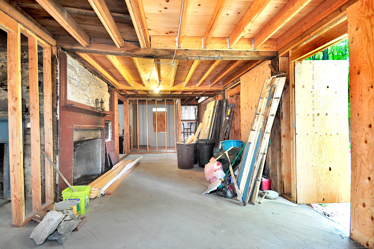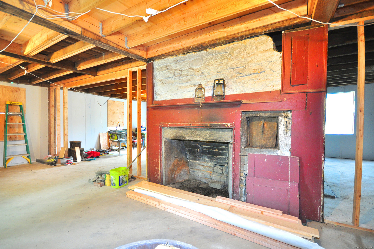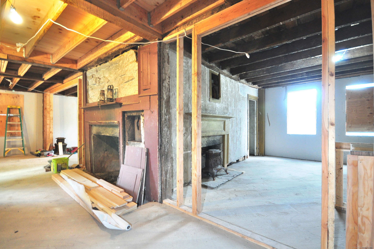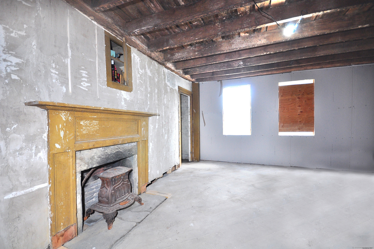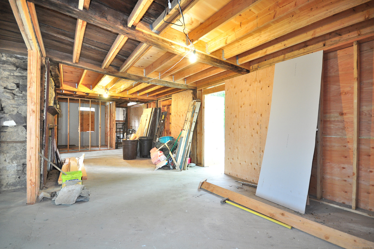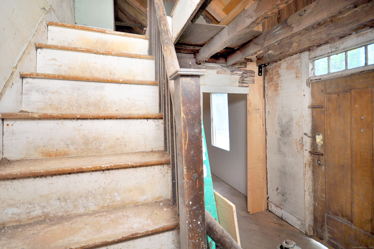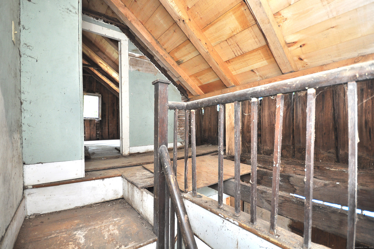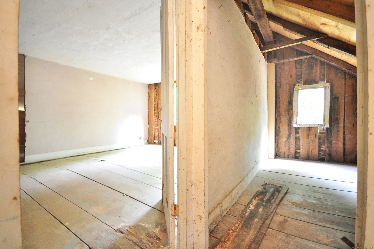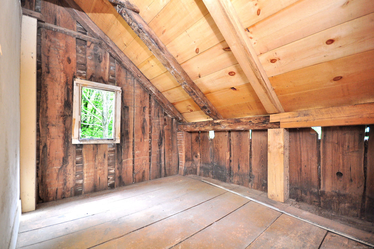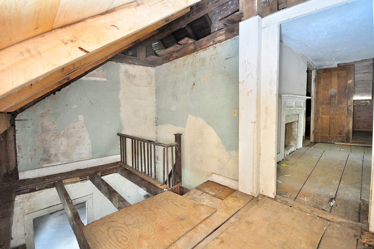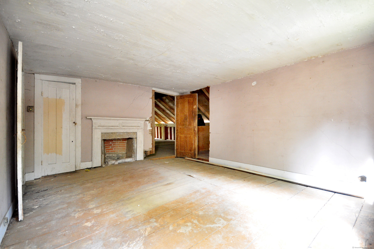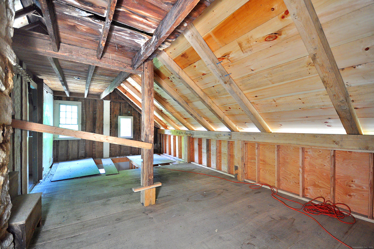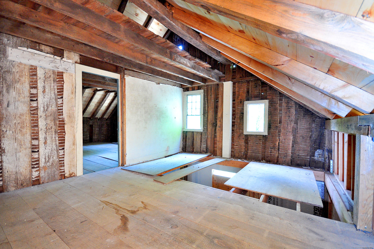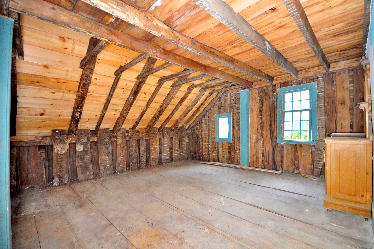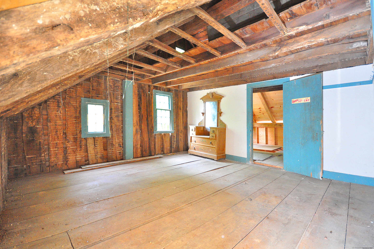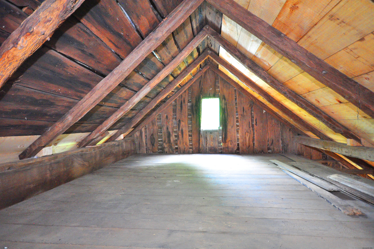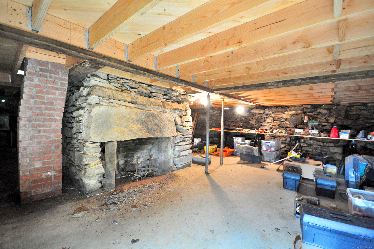More about this Property
If you are interested in more information or having a tour of this property with an experienced agent, please fill out this quick form and we will get back to you!
30 Chestnut Hill Road, Killingworth CT 06419
Current Price: $340,000
 4 beds
4 beds  1 baths
1 baths  1756 sq. ft
1756 sq. ft
Last Update: 6/20/2025
Property Type: Single Family For Sale
** A Unique Opportunity at 30 Chestnut Hill Road, Killingworth** Step into a piece of history with this charming antique home, circa 1820-now available from a seasoned preservationist and architect with decades of experience restoring historic homes and barns. This property has already undergone critical structural repairs and has a watertight roof, setting the stage for the next phase of transformation. Exterior work-including masonry, roof detailing, windows, and finish-is underway. Current renovation plans envision a spacious 3-bedroom, 2.5-bath layout featuring a dedicated office, library, and over 3,000 square feet of living space. When completed, the home-along with a barn/garage addition and refreshed landscaping-is projected to be valued between $800,000 and $925,000. An optional larger barn built on the existing foundation at the rear of the property could add approximately $248,000 in additional value. The seller is now seeking a new steward for this exceptional property. Theres also the option to retain the current owner as architect and contractor to help bring the vision to life. This is a rare chance to be part of a meaningful restoration-combining history, craftsmanship, and future potential.
GPS friendly.
MLS #: 24096243
Style: Cape Cod,Antique
Color:
Total Rooms:
Bedrooms: 4
Bathrooms: 1
Acres: 2.1
Year Built: 1890 (Public Records)
New Construction: No/Resale
Home Warranty Offered:
Property Tax: $3,796
Zoning: R-2
Mil Rate:
Assessed Value: $156,730
Potential Short Sale:
Square Footage: Estimated HEATED Sq.Ft. above grade is 1756; below grade sq feet total is ; total sq ft is 1756
| Appliances Incl.: | None |
| Fireplaces: | 4 |
| Basement Desc.: | Full |
| Exterior Siding: | Clapboard |
| Foundation: | Stone |
| Roof: | Other |
| Garage/Parking Type: | None |
| Swimming Pool: | 0 |
| Waterfront Feat.: | Not Applicable |
| Lot Description: | Lightly Wooded,Borders Open Space |
| Nearby Amenities: | Health Club,Lake,Library,Medical Facilities,Public Rec Facilities |
| Occupied: | Vacant |
Hot Water System
Heat Type:
Fueled By: No Heat.
Cooling: None
Fuel Tank Location:
Water Service: Private Well
Sewage System: Septic
Elementary: Per Board of Ed
Intermediate:
Middle:
High School: Haddam-Killingworth
Current List Price: $340,000
Original List Price: $340,000
DOM: 37
Listing Date: 5/14/2025
Last Updated: 5/15/2025 6:40:59 PM
List Agent Name: Nutan Pawar
List Office Name: DreamHomes Realty LLC
