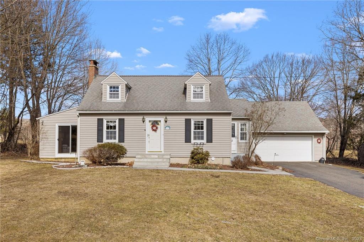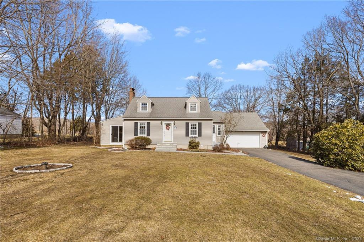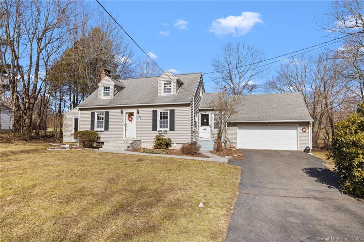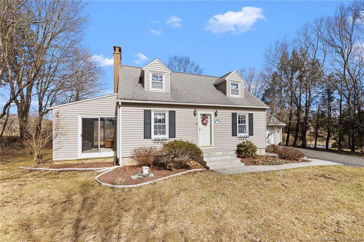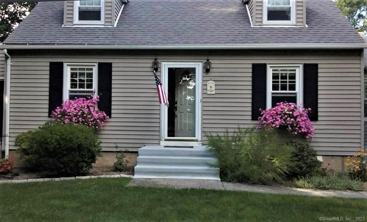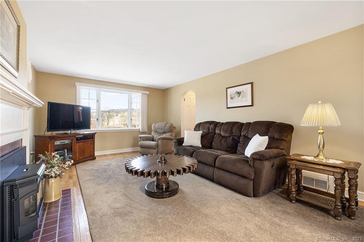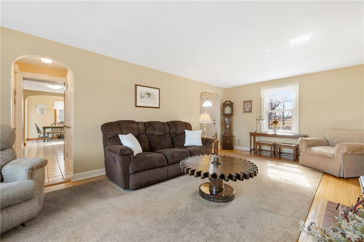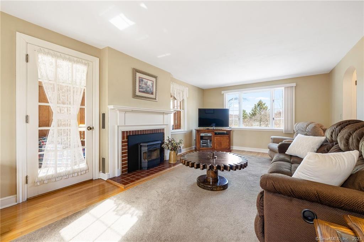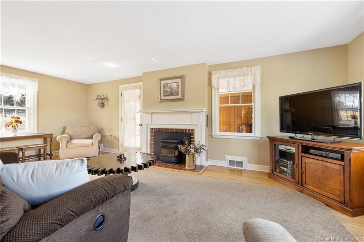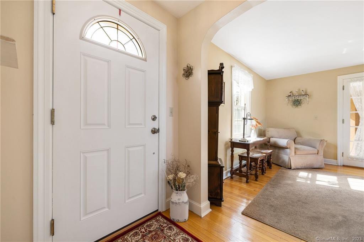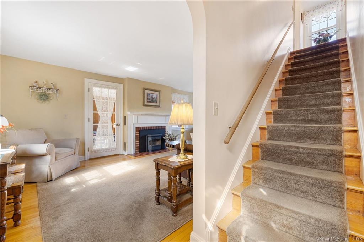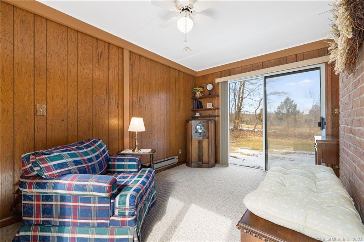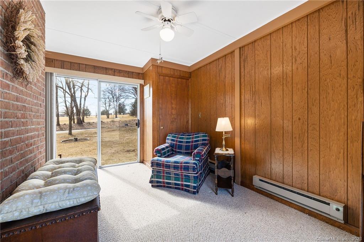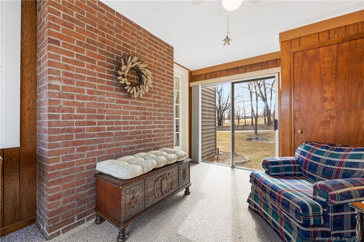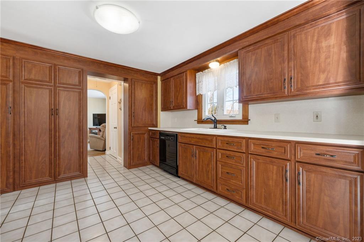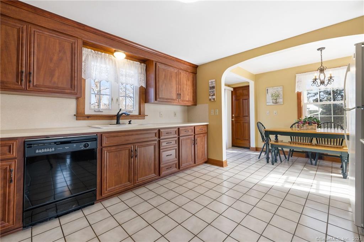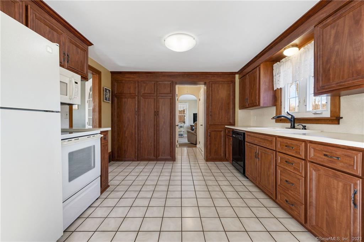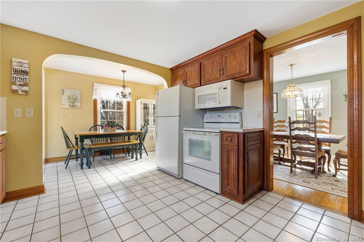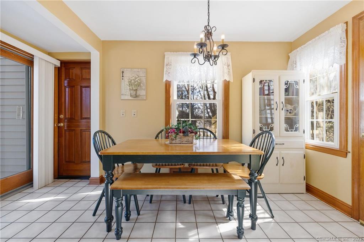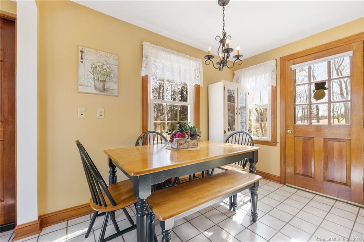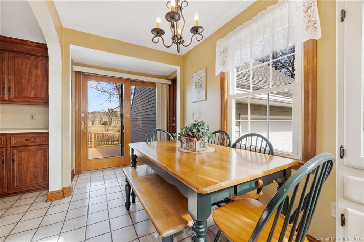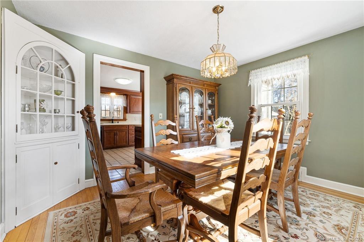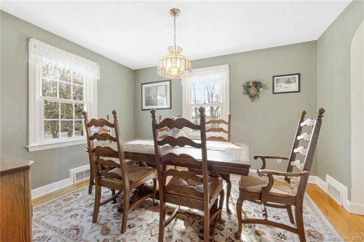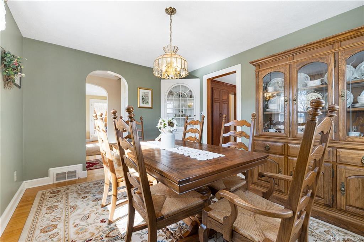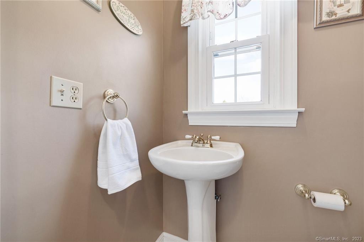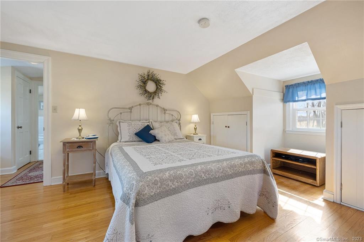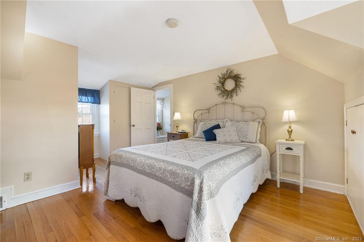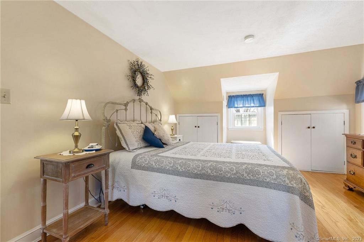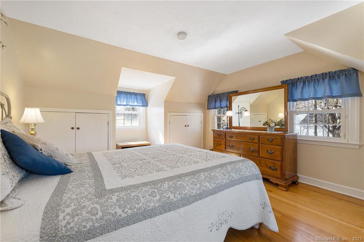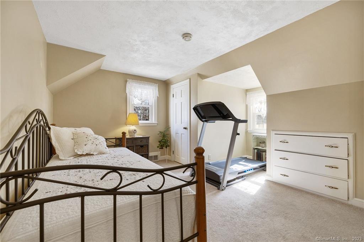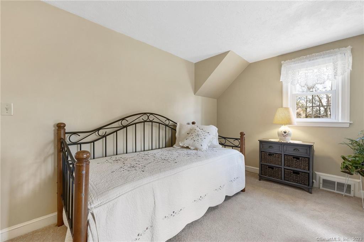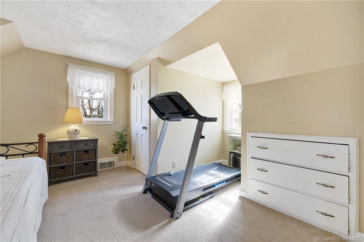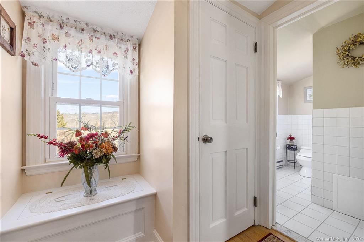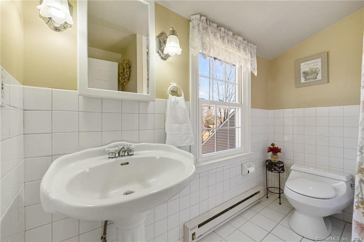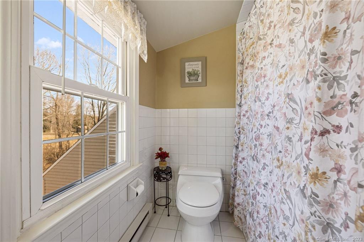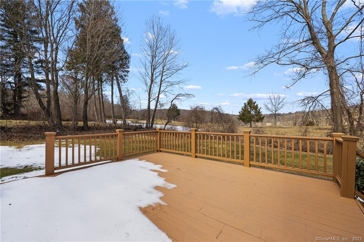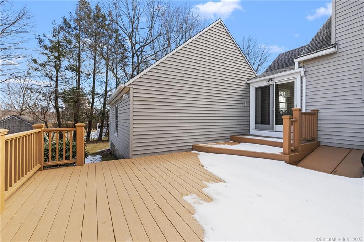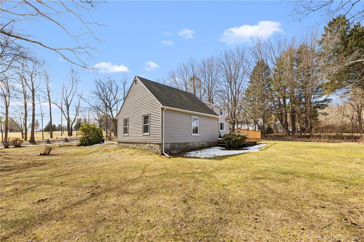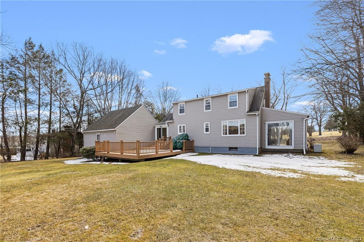More about this Property
If you are interested in more information or having a tour of this property with an experienced agent, please fill out this quick form and we will get back to you!
134 West Road, Watertown CT 06795
Current Price: $350,000
 2 beds
2 beds  2 baths
2 baths  1536 sq. ft
1536 sq. ft
Last Update: 6/24/2025
Property Type: Single Family For Sale
Welcome to 134 West Road, a cozy 1949 Cape style home located in the heart of Watertown, CT! With its close proximity to the Watertown Golf Club, the prestigious Taft School & Main Streets coffee shops, bakeries & restaurants, youll have the best of both worlds - peace & quiet in your home & convenience to all that Watertown has to offer. This home offers 1536 sq ft of living space, with 744 additional sq ft in the lower level. The main level of the home offers a spacious front to back living room complete with a fireplace/pellet stove insert, picture window & hardwood floors that flow throughout the home. An eat-in kitchen with cabinets & counters that go on for days will make cooking & entertaining a dream! Theres also a formal dining room with built-ins, a heated sunroom with sliders that could be used as an additional bedroom or tv room & 1/2 bath. Head upstairs & youll find two bedrooms & one full bathroom. Enjoy a book or dine al fresco from the large deck, which offers privacy from your neighbors, but an unobstructed view of the surrounding golf course. Various flowering shrubs, perennials & hostas also add to the already amazing curb appeal. Other features include a new roof and gutters, a two-car attached garage, new hot water heater & new bluestone front steps. This home is situated on .46 acres and is ready to welcome its new owners. Dont miss out on this amazing opportunity - schedule today!
Litchfield Rd (Rte 63) and Guernseytown Rd to West Road
MLS #: 24096230
Style: Cape Cod
Color: Tan
Total Rooms:
Bedrooms: 2
Bathrooms: 2
Acres: 0.46
Year Built: 1949 (Public Records)
New Construction: No/Resale
Home Warranty Offered:
Property Tax: $5,646
Zoning: R30
Mil Rate:
Assessed Value: $199,010
Potential Short Sale:
Square Footage: Estimated HEATED Sq.Ft. above grade is 1536; below grade sq feet total is ; total sq ft is 1536
| Appliances Incl.: | Oven/Range,Microwave,Refrigerator,Dishwasher |
| Laundry Location & Info: | Lower Level |
| Fireplaces: | 1 |
| Interior Features: | Cable - Available |
| Basement Desc.: | Full,Unfinished |
| Exterior Siding: | Vinyl Siding |
| Exterior Features: | Deck,Gutters |
| Foundation: | Concrete |
| Roof: | Asphalt Shingle |
| Parking Spaces: | 2 |
| Garage/Parking Type: | Attached Garage |
| Swimming Pool: | 0 |
| Waterfront Feat.: | Not Applicable |
| Lot Description: | Golf Course Frontage,Level Lot |
| Occupied: | Owner |
Hot Water System
Heat Type:
Fueled By: Hot Air.
Cooling: Central Air
Fuel Tank Location: In Ground
Water Service: Private Well
Sewage System: Septic
Elementary: Fletcher W. Judson
Intermediate:
Middle: Swift
High School: Watertown
Current List Price: $350,000
Original List Price: $350,000
DOM: 35
Listing Date: 5/16/2025
Last Updated: 5/25/2025 1:35:54 PM
Expected Active Date: 5/20/2025
List Agent Name: Erin Anderson
List Office Name: KW Legacy Partners
