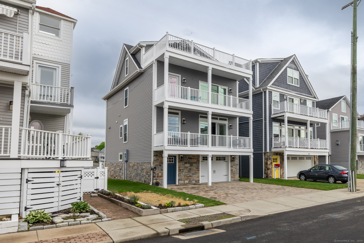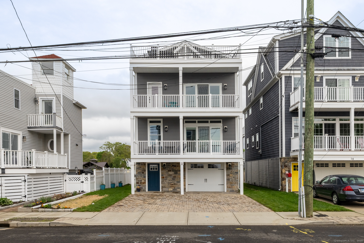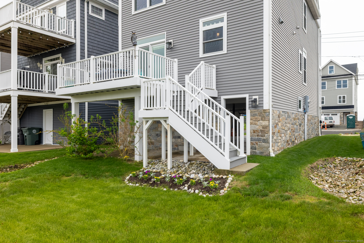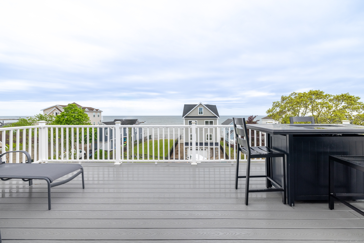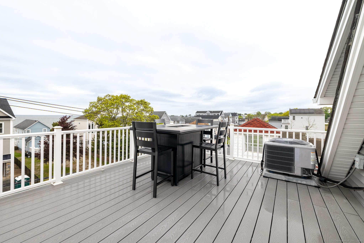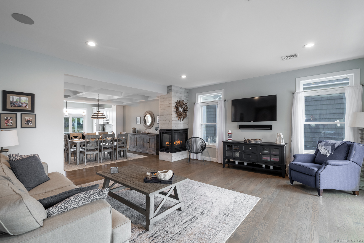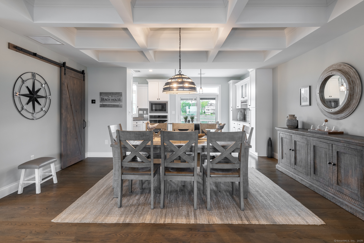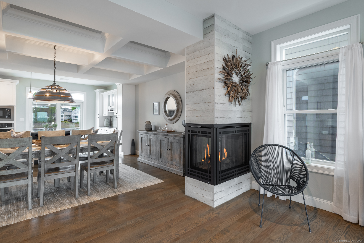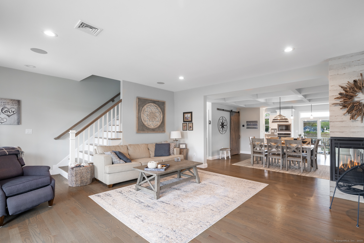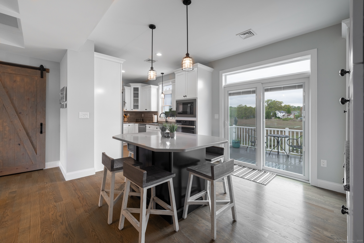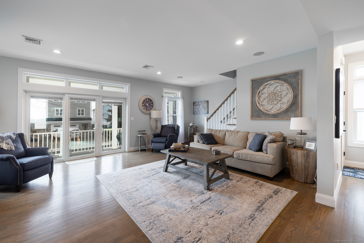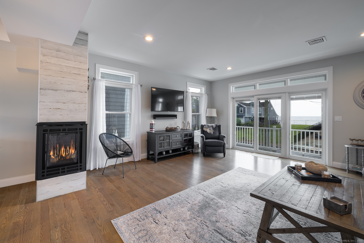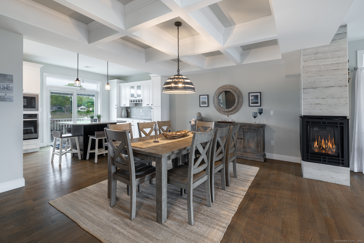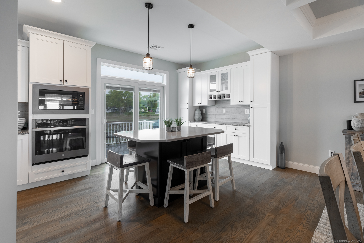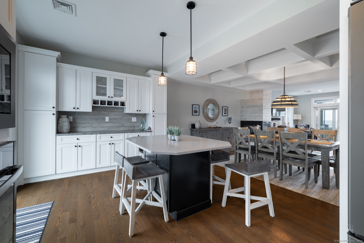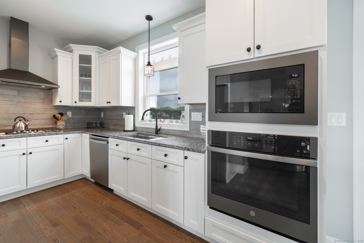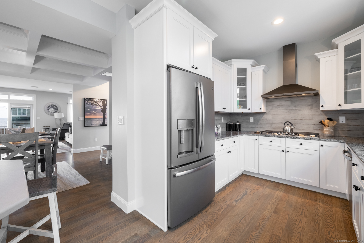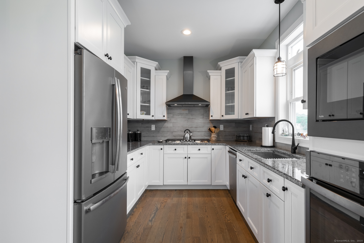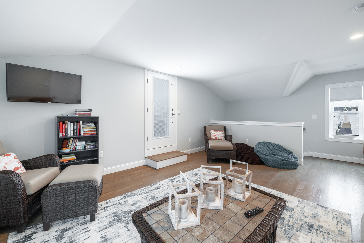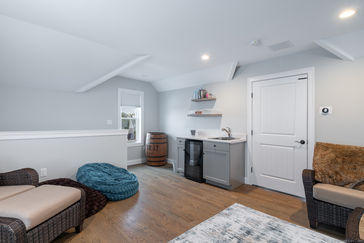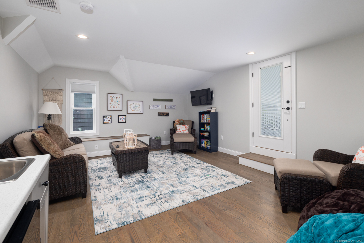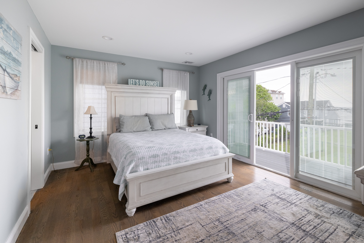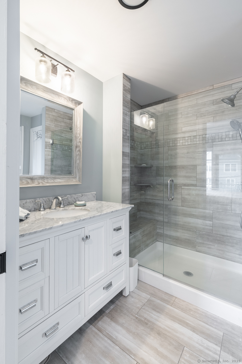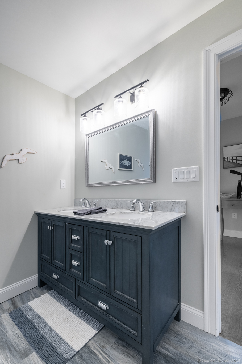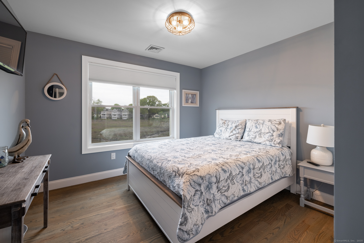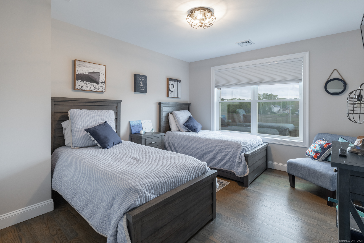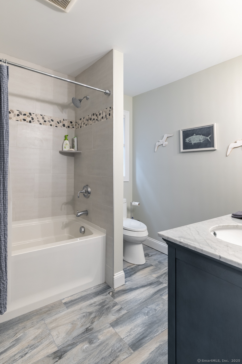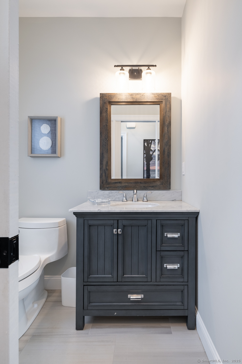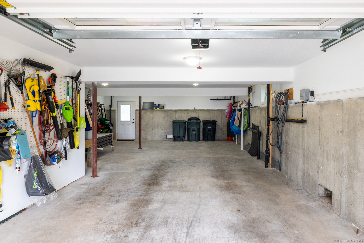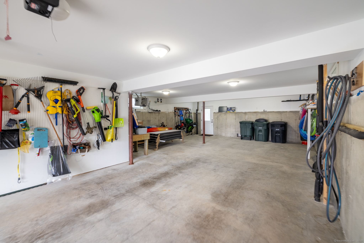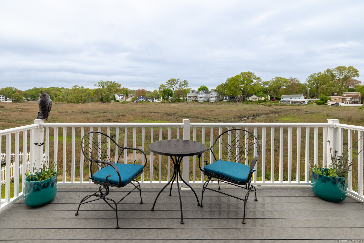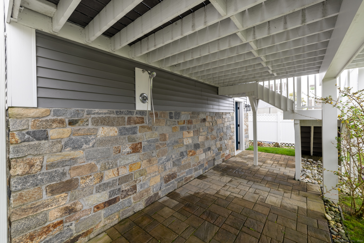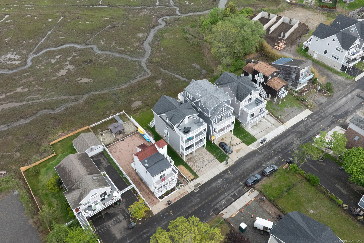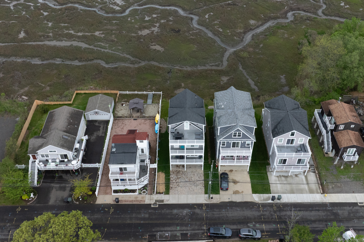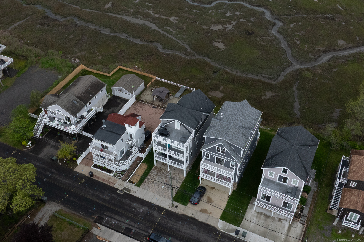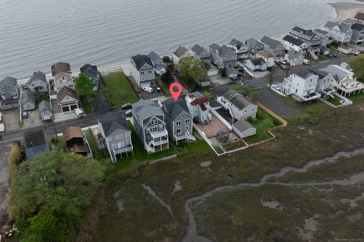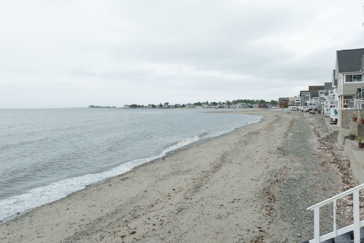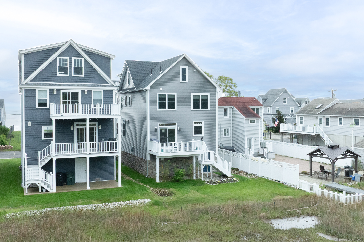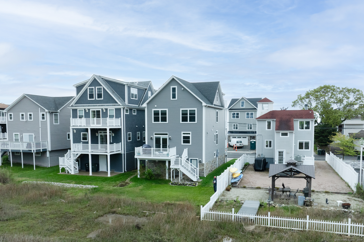More about this Property
If you are interested in more information or having a tour of this property with an experienced agent, please fill out this quick form and we will get back to you!
70 Melba Street, Milford CT 06460
Current Price: $1,199,900
 3 beds
3 beds  3 baths
3 baths  2536 sq. ft
2536 sq. ft
Last Update: 7/5/2025
Property Type: Single Family For Sale
Welcome home to paradise just in time for summer! Enjoy everything Milford has to offer in this stunning 5 year young beach home just steps to the sand. 4 Decks await your morning coffee with spectacular views both off the back and front of the home. The roof top deck and view make this the place to be for the 4th of July celebrations! 3 bedrooms 2.5 baths with an additional room on the lop level equip with a wet bar which is great for entertaining. Wonderful open concept with top end finishes thru-out. This home truly has it all with an underground sprinkler system, outdoor shower, brick paver driveway, heated garage, and a sonos sound system. Great closet space with a large pantry in the kitchen, and walk-in in the master bedroom. Oversized 2 car tandem style garage and wide driveway can accommodate 5-6 cars. Located just a few short minutes to downtown Milfords delightful restaurants and boutiques, Milford Yatch Club and marina. Enjoy the convenience of metro north railway for a quick trip to NYC or the easy access to I95/Merritt Pkwy. Dont let this dream home pass you by! Agent related
Buckingham to Melba
MLS #: 24096205
Style: Colonial
Color:
Total Rooms:
Bedrooms: 3
Bathrooms: 3
Acres: 0.09
Year Built: 2019 (Public Records)
New Construction: No/Resale
Home Warranty Offered:
Property Tax: $14,200
Zoning: R5
Mil Rate:
Assessed Value: $480,540
Potential Short Sale:
Square Footage: Estimated HEATED Sq.Ft. above grade is 2536; below grade sq feet total is ; total sq ft is 2536
| Appliances Incl.: | Gas Cooktop,Wall Oven,Microwave,Range Hood,Refrigerator,Dishwasher |
| Fireplaces: | 1 |
| Basement Desc.: | None |
| Exterior Siding: | Vinyl Siding,Stone |
| Foundation: | Concrete |
| Roof: | Asphalt Shingle |
| Parking Spaces: | 2 |
| Garage/Parking Type: | Tandem,Attached Garage |
| Swimming Pool: | 0 |
| Waterfront Feat.: | Walk to Water,View |
| Lot Description: | Level Lot |
| In Flood Zone: | 1 |
| Occupied: | Owner |
Hot Water System
Heat Type:
Fueled By: Hot Air.
Cooling: Central Air
Fuel Tank Location:
Water Service: Public Water Connected
Sewage System: Public Sewer Connected
Elementary: Per Board of Ed
Intermediate:
Middle:
High School: Per Board of Ed
Current List Price: $1,199,900
Original List Price: $1,199,900
DOM: 1
Listing Date: 5/15/2025
Last Updated: 5/20/2025 6:18:32 PM
Expected Active Date: 5/19/2025
List Agent Name: Matthew Denorfia
List Office Name: Denorfia Realty, LLC
