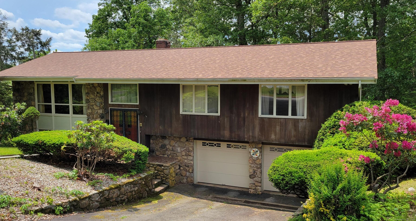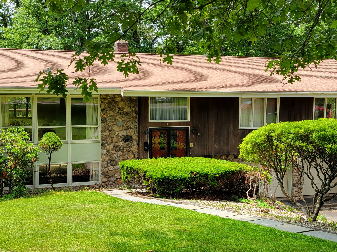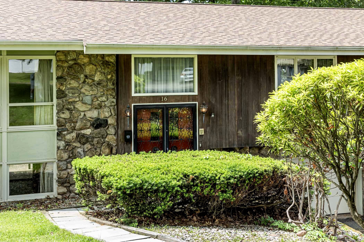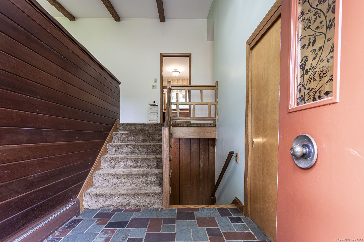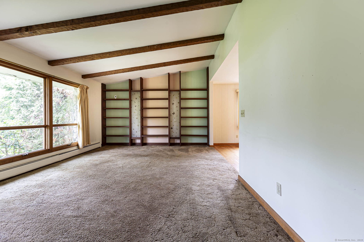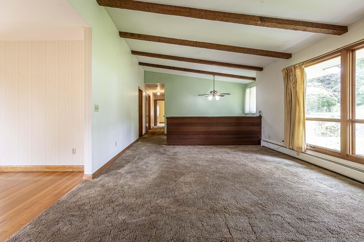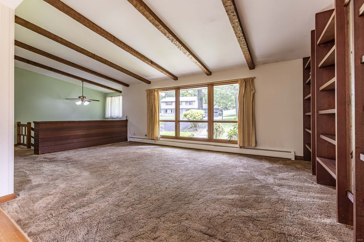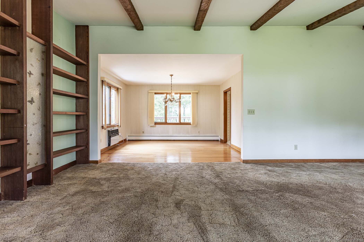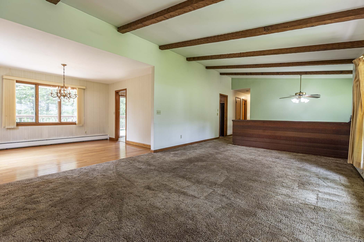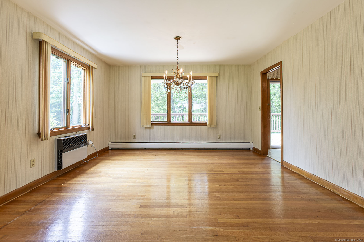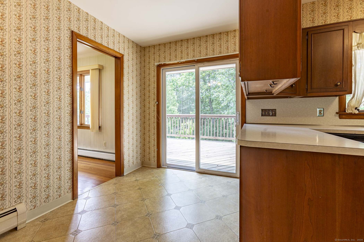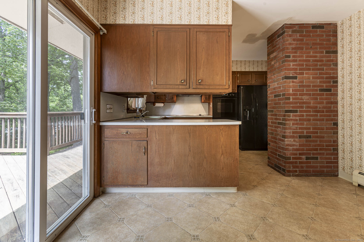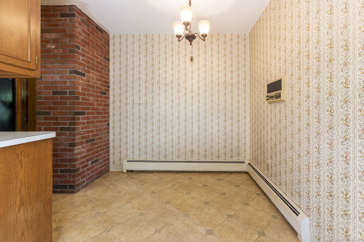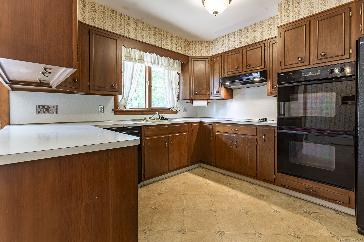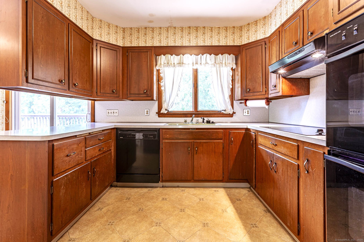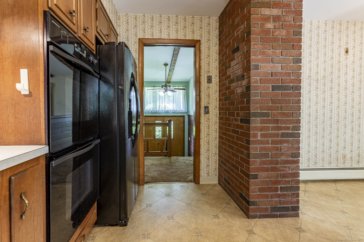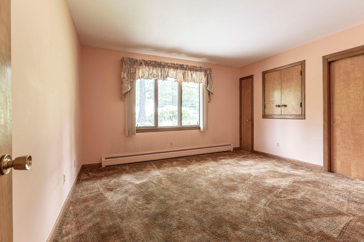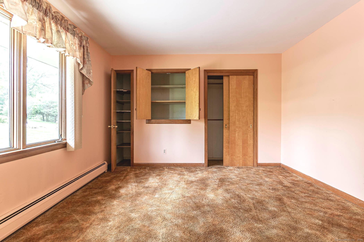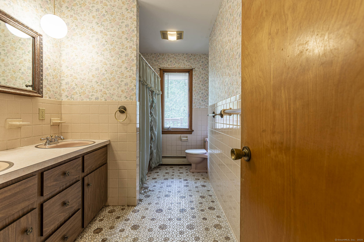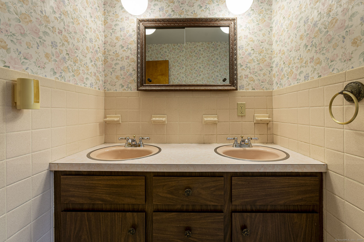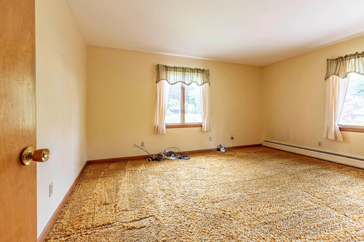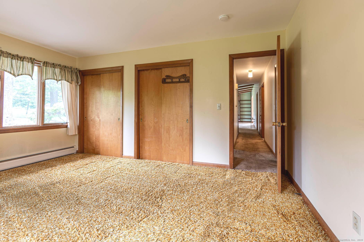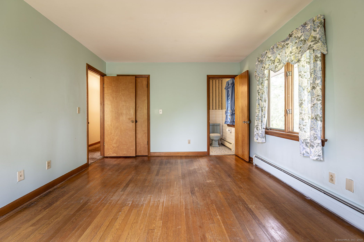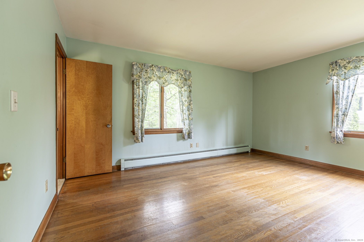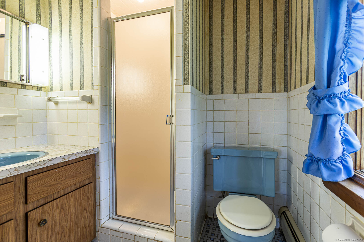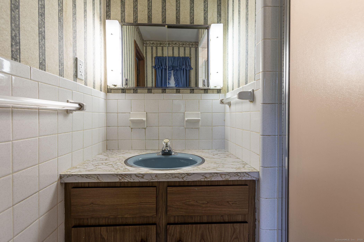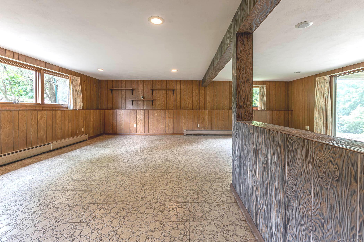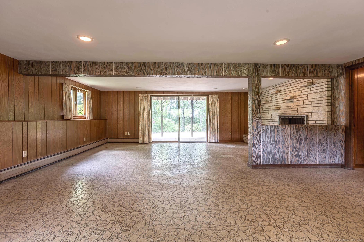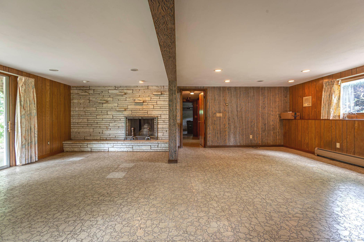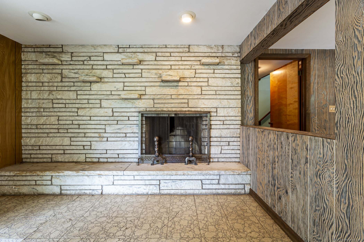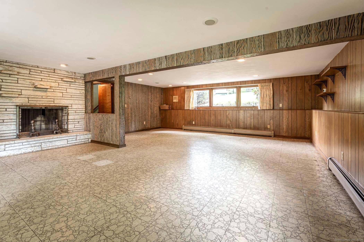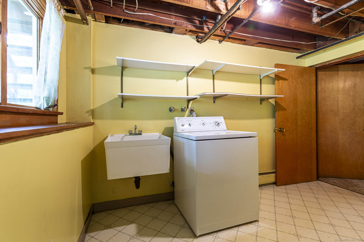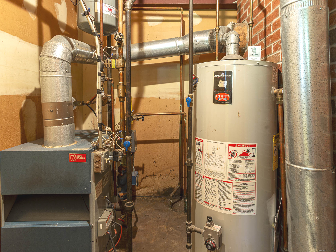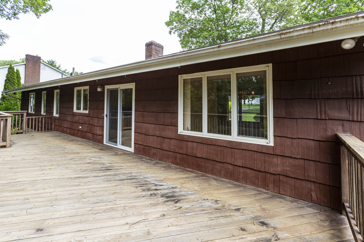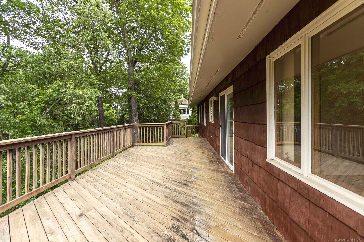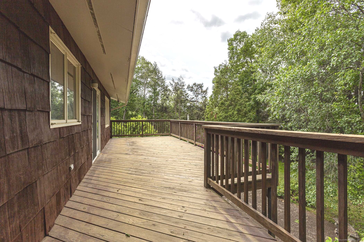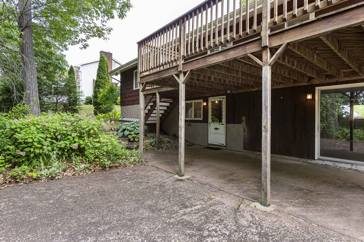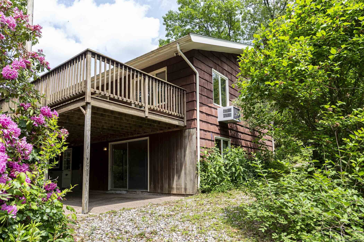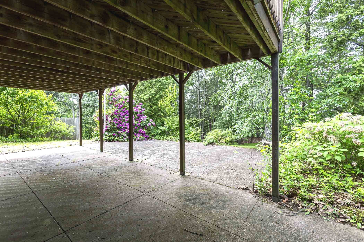More about this Property
If you are interested in more information or having a tour of this property with an experienced agent, please fill out this quick form and we will get back to you!
16 Bishop Drive, Manchester CT 06042
Current Price: $330,000
 3 beds
3 beds  2 baths
2 baths  2266 sq. ft
2266 sq. ft
Last Update: 6/20/2025
Property Type: Single Family For Sale
HIGHEST & BEST OFFERS DUE BY Monday, JUNE 9 AT 5PM. Well-maintained by original owners, this spacious 1967 U&R Raised Ranch is nestled in a desirable Manchester neighborhood on a quiet cul-de-sac, directly across from Kennedy Soccer Field. This home offers classic charm and excellent potential, featuring hardwood floors beneath wall-to-wall carpeting in the living room and two of the three bedrooms. The expansive 22 x 14 living room boasts a vaulted ceiling, built-in shelving, and Anderson crank-out windows that bring in natural light. Enjoy meals in the dining room, complete with a newer wall A/C unit for comfort. Sliders off the kitchen open to a generous 12 x 35 deck-perfect for outdoor entertaining or relaxing evenings. The main level includes two full bathrooms: one in the primary bedroom and another with a tub off the hallway. The lower level presents an opportunity to add a third bathroom and possibly a fourth bedroom or additional living space. The cozy family room features a white cut marble stone fireplace and sliders that lead to the patio and backyard. Additional highlights include gas heat and hot water, a new roof installed in 2023, and a convenient location close to shopping, dining, parks, medical facilities, and easy access to I-84 and the I-291 connector to I-91. Dont miss your chance to make this home your own. Schedule a showing today! Property is being sold as-is.
Kennedy Road to Bishop (GPS FRIENDLY)
MLS #: 24096201
Style: Raised Ranch
Color: Brown
Total Rooms:
Bedrooms: 3
Bathrooms: 2
Acres: 0.41
Year Built: 1967 (Public Records)
New Construction: No/Resale
Home Warranty Offered:
Property Tax: $6,626
Zoning: AAC
Mil Rate:
Assessed Value: $171,300
Potential Short Sale:
Square Footage: Estimated HEATED Sq.Ft. above grade is 1636; below grade sq feet total is 630; total sq ft is 2266
| Appliances Incl.: | Electric Cooktop,Range Hood,Refrigerator,Dishwasher,Washer,Dryer |
| Laundry Location & Info: | Lower Level LL Washer & Dryer convey as-is |
| Fireplaces: | 1 |
| Energy Features: | Storm Doors |
| Interior Features: | Auto Garage Door Opener,Cable - Available |
| Energy Features: | Storm Doors |
| Basement Desc.: | Full,Heated,Fully Finished,Garage Access,Interior Access,Concrete Floor,Full With Walk-Out |
| Exterior Siding: | Shingle,Shake,Stone |
| Exterior Features: | Underground Utilities,Deck,Gutters,Patio |
| Foundation: | Concrete |
| Roof: | Asphalt Shingle |
| Parking Spaces: | 2 |
| Driveway Type: | Private,Paved,Asphalt |
| Garage/Parking Type: | Attached Garage,Under House Garage,Paved,On Street |
| Swimming Pool: | 0 |
| Waterfront Feat.: | Not Applicable |
| Lot Description: | Lightly Wooded,Sloping Lot,On Cul-De-Sac |
| Nearby Amenities: | Health Club,Library,Medical Facilities,Park,Playground/Tot Lot,Public Pool,Public Rec Facilities,Shopping/Mall |
| In Flood Zone: | 0 |
| Occupied: | Owner |
Hot Water System
Heat Type:
Fueled By: Baseboard,Gas on Gas,Hot Water,Zoned.
Cooling: Wall Unit
Fuel Tank Location:
Water Service: Public Water Connected
Sewage System: Public Sewer Connected
Elementary: Buckley
Intermediate:
Middle: Per Board of Ed
High School: Per Board of Ed
Current List Price: $330,000
Original List Price: $330,000
DOM: 16
Listing Date: 6/4/2025
Last Updated: 6/10/2025 1:40:05 PM
List Agent Name: Maria Aubey
List Office Name: Silver and Oak Realty
