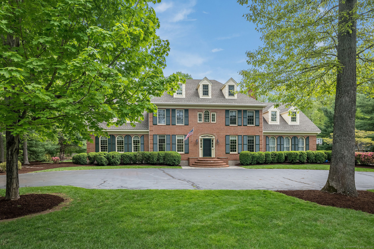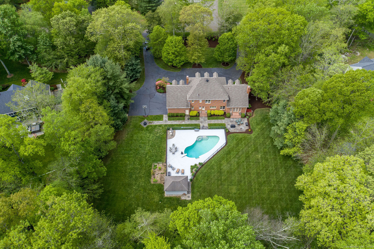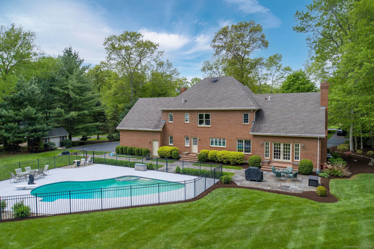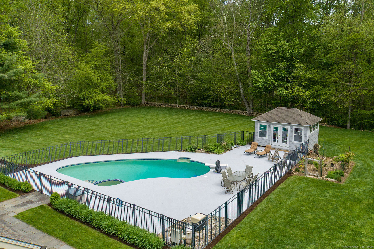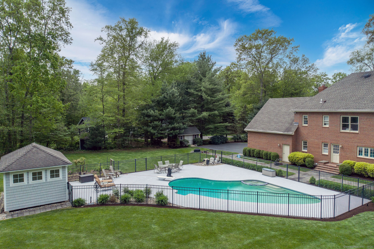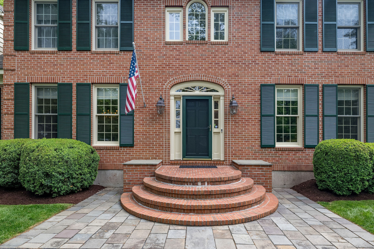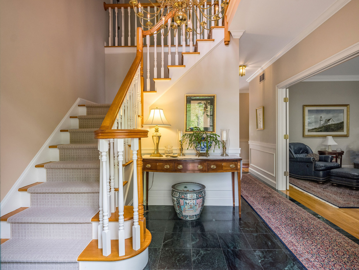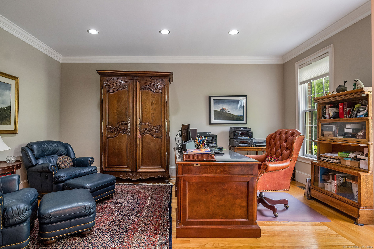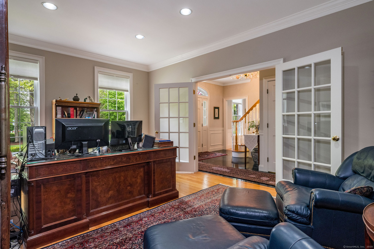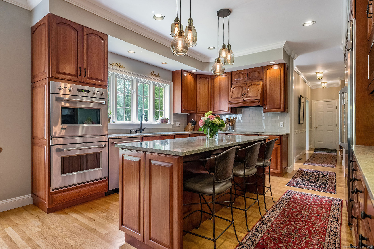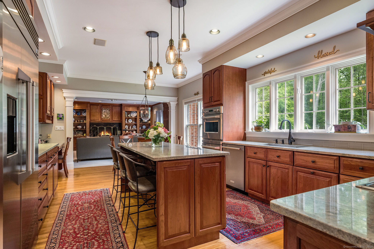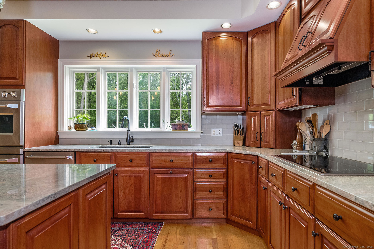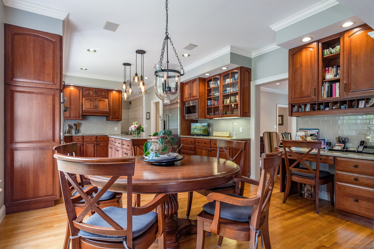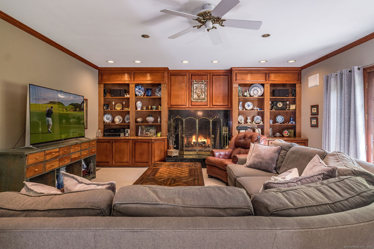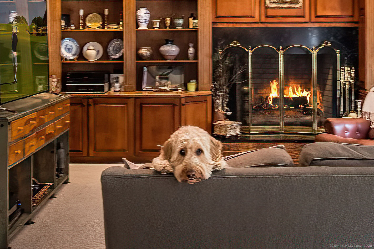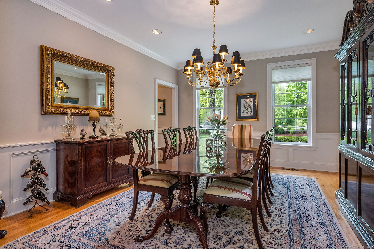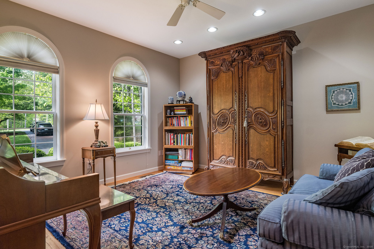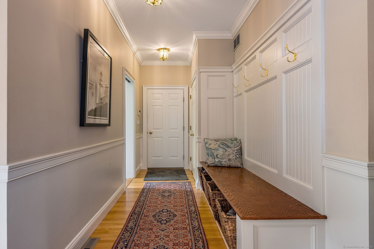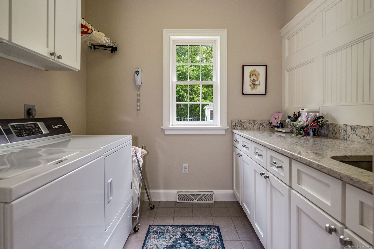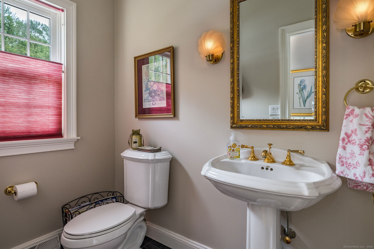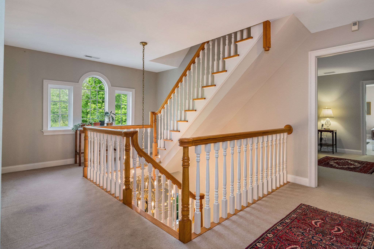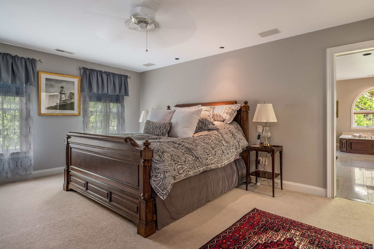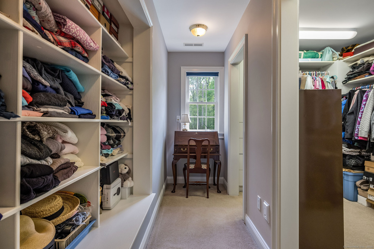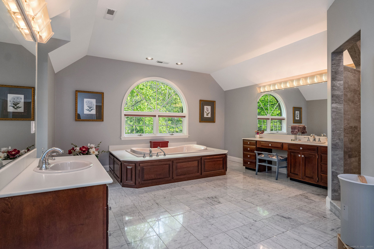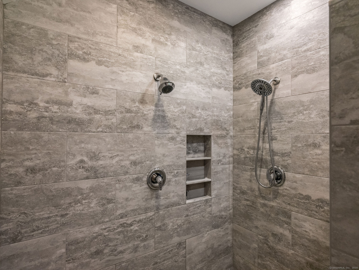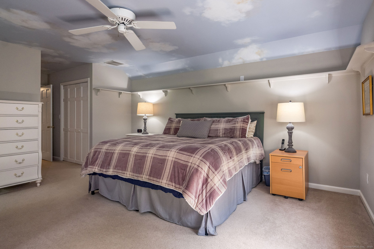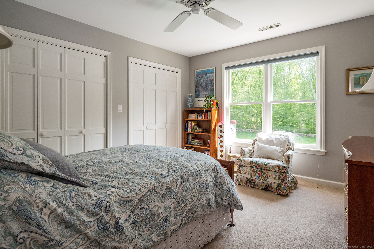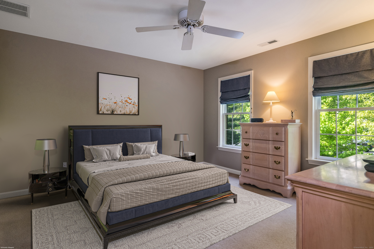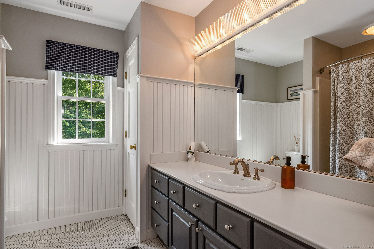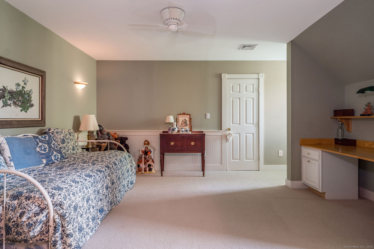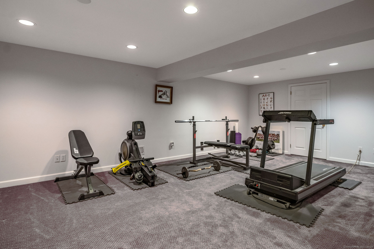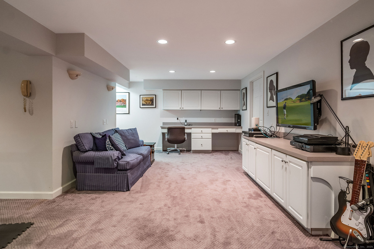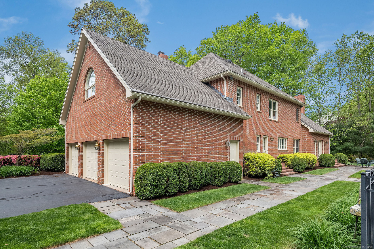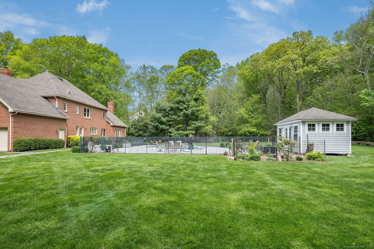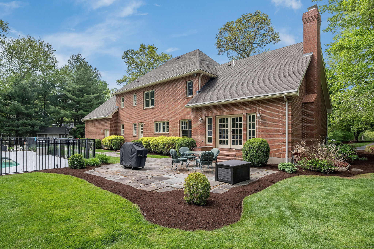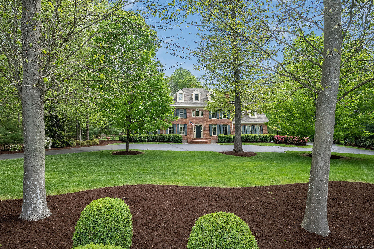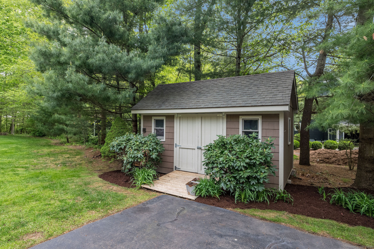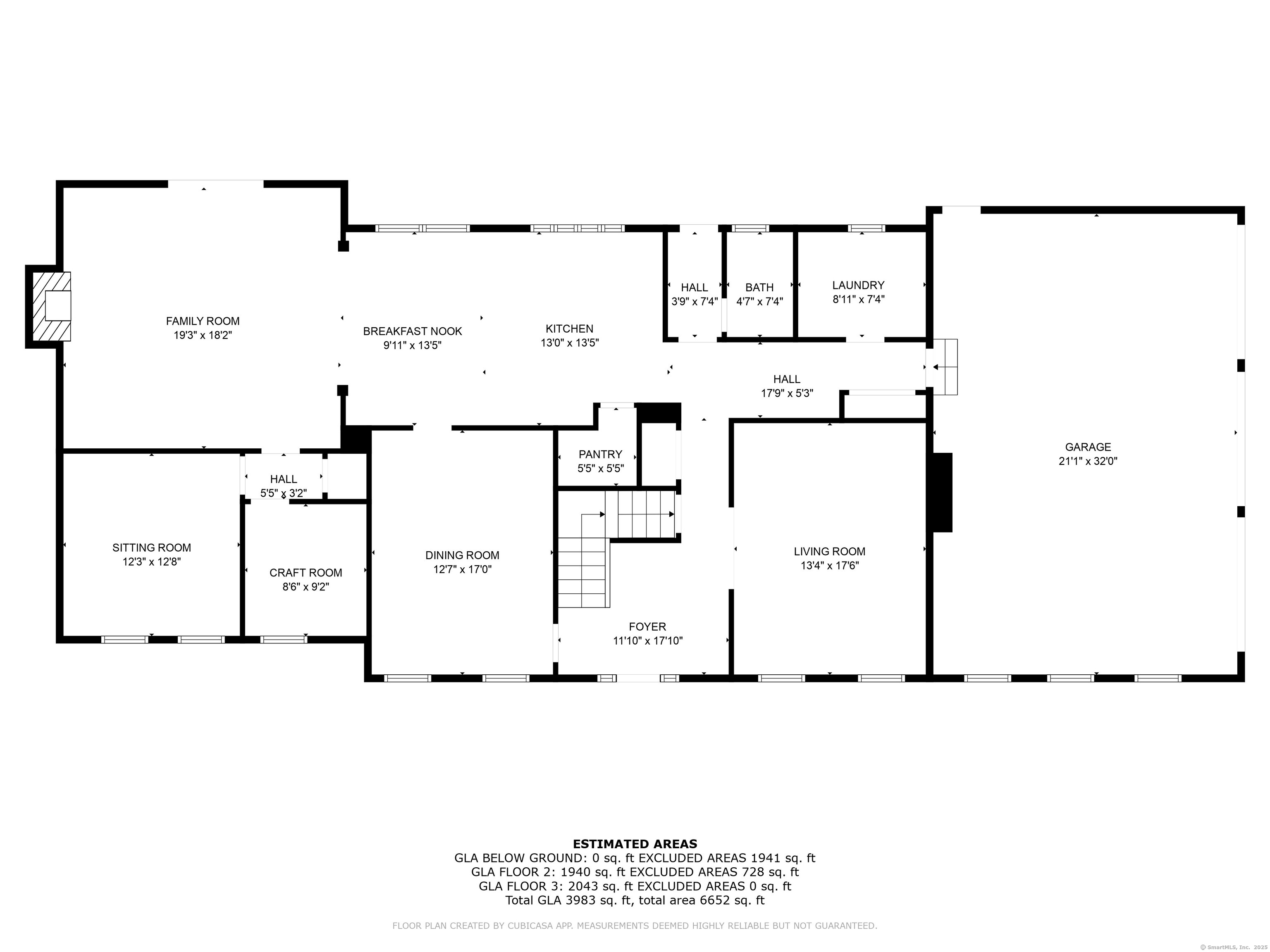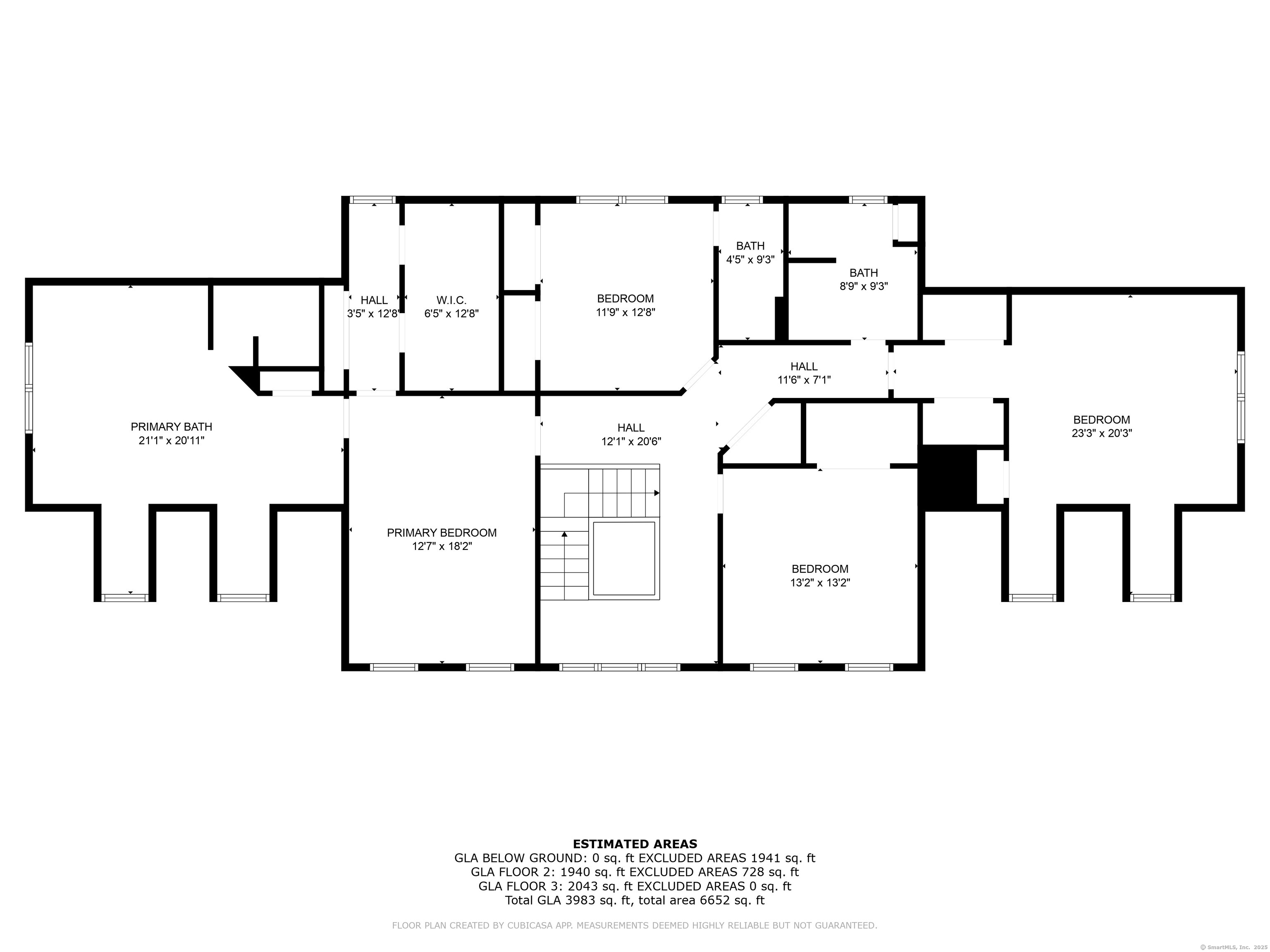More about this Property
If you are interested in more information or having a tour of this property with an experienced agent, please fill out this quick form and we will get back to you!
188 Bartlett Drive, Madison CT 06443
Current Price: $1,275,000
 4 beds
4 beds  4 baths
4 baths  5527 sq. ft
5527 sq. ft
Last Update: 6/22/2025
Property Type: Single Family For Sale
Welcome to your dream home! Nestled in the prestigious Neck River Farms, this stunning 4-bedroom colonial offers the ultimate in comfort and elegance. Imagine preparing gourmet meals in your chef-inspired kitchen, boasting high-end cabinetry, a sprawling island, double ovens, gleaming granite countertops, and stainless-steel appliances. Sun-drenched mornings await in the breakfast nook, seamlessly flowing into the inviting family room with a crackling fireplace and French doors leading to your private patio. Host unforgettable gatherings in the formal living and dining rooms. This meticulously maintained and custom-built residence offers a perfect blend of classic charm and modern amenities, making it ideal for families of all sizes. The upstairs primary suite is a true sanctuary, featuring a spa-like bathroom with a spacious walk-in shower, a luxurious soaking tub, and double vanities. Three generously sized bedrooms, one with its own en-suite bath, provide ample space for family and guests. The finished lower level presents endless possibilities for recreation, hobbies, and storage. Step outside to your private oasis, complete with a shimmering in-ground pool, charming cabana, and multiple seating areas, perfect for relaxing and entertaining. Indulge in the quintessential Madison lifestyle, with its charming boutiques, delectable dining, and pristine beaches just moments away.
GPS Friendly
MLS #: 24096198
Style: Colonial
Color: Brick
Total Rooms:
Bedrooms: 4
Bathrooms: 4
Acres: 1.33
Year Built: 1991 (Public Records)
New Construction: No/Resale
Home Warranty Offered:
Property Tax: $16,194
Zoning: RU-1
Mil Rate:
Assessed Value: $736,100
Potential Short Sale:
Square Footage: Estimated HEATED Sq.Ft. above grade is 4426; below grade sq feet total is 1101; total sq ft is 5527
| Appliances Incl.: | Cook Top,Wall Oven,Microwave,Range Hood,Refrigerator,Dishwasher,Washer,Dryer |
| Laundry Location & Info: | Main Level |
| Fireplaces: | 1 |
| Interior Features: | Audio System,Cable - Available |
| Basement Desc.: | Full,Storage,Interior Access,Partially Finished,Full With Hatchway |
| Exterior Siding: | Brick |
| Exterior Features: | Shed,Cabana,Garden Area,Patio |
| Foundation: | Concrete |
| Roof: | Asphalt Shingle |
| Parking Spaces: | 3 |
| Garage/Parking Type: | Attached Garage |
| Swimming Pool: | 1 |
| Waterfront Feat.: | Not Applicable |
| Lot Description: | Lightly Wooded,Level Lot,Professionally Landscaped |
| In Flood Zone: | 0 |
| Occupied: | Owner |
Hot Water System
Heat Type:
Fueled By: Hot Air.
Cooling: Central Air
Fuel Tank Location: In Basement
Water Service: Private Well
Sewage System: Septic
Elementary: Per Board of Ed
Intermediate: Per Board of Ed
Middle: Per Board of Ed
High School: Per Board of Ed
Current List Price: $1,275,000
Original List Price: $1,275,000
DOM: 2
Listing Date: 5/15/2025
Last Updated: 5/25/2025 2:33:23 PM
Expected Active Date: 5/20/2025
List Agent Name: James Montanaro
List Office Name: Coldwell Banker Realty
