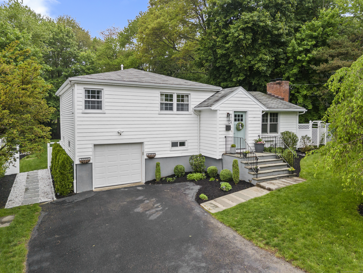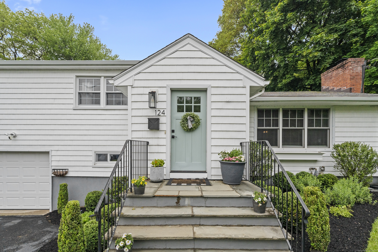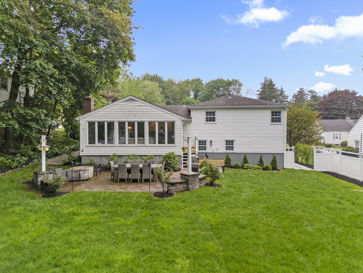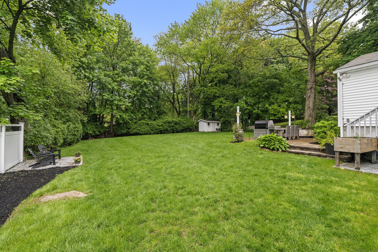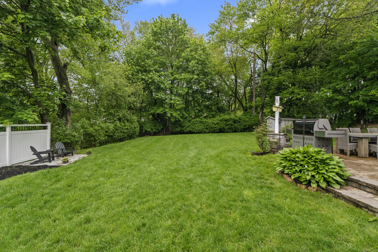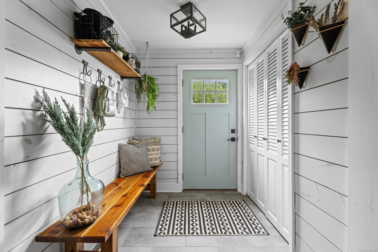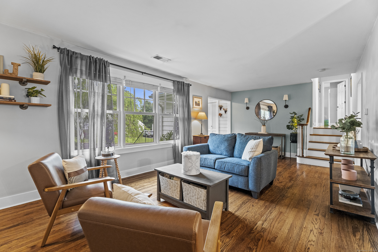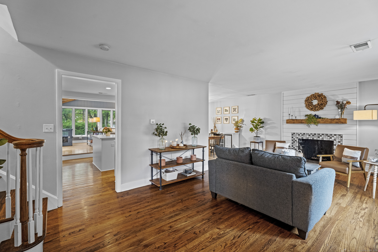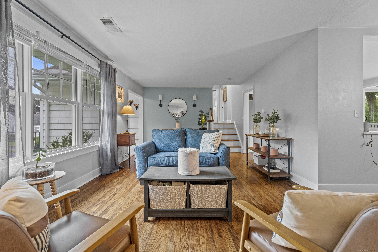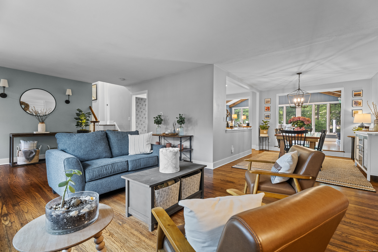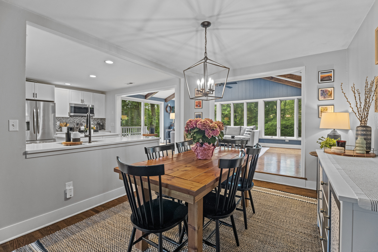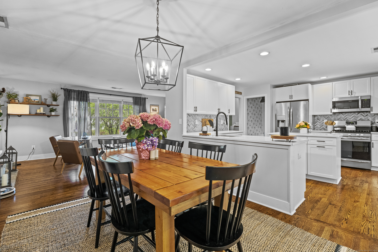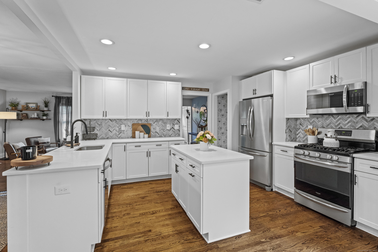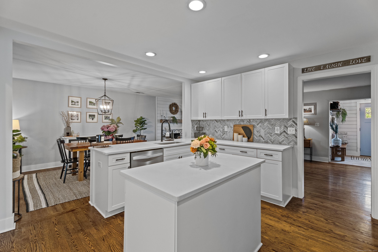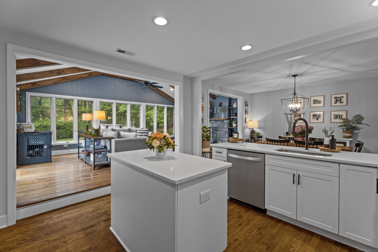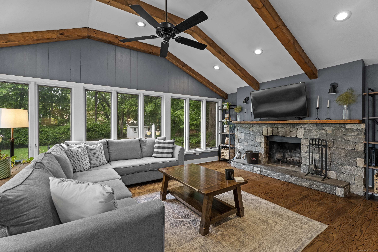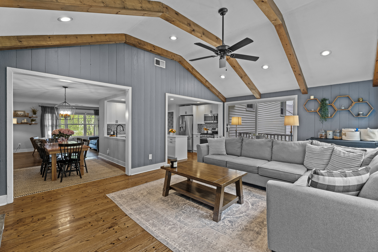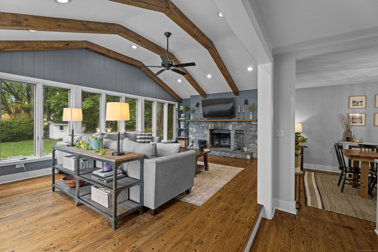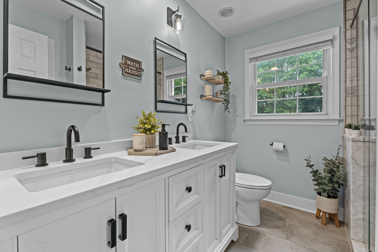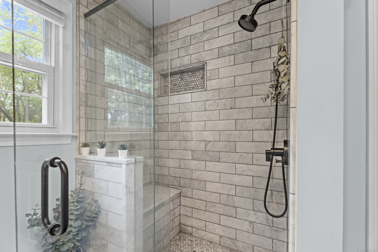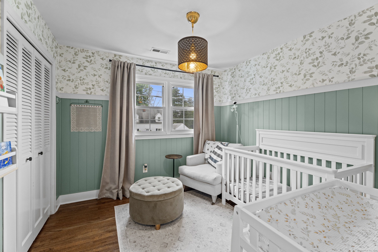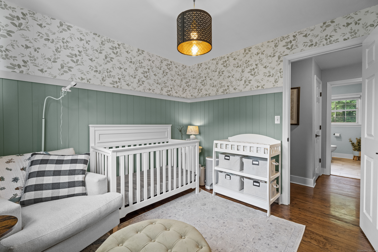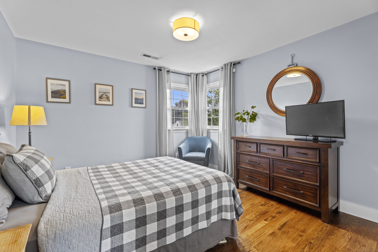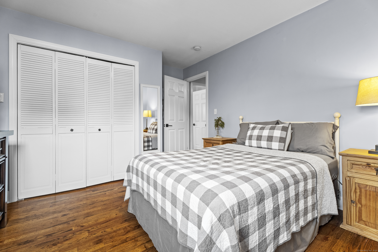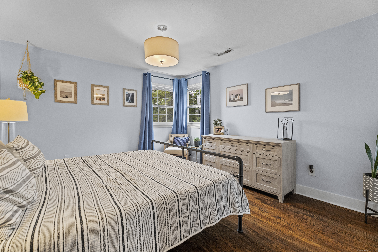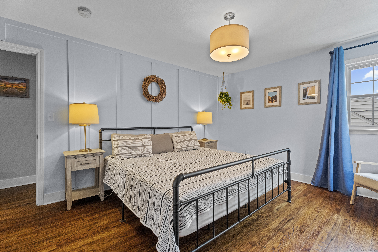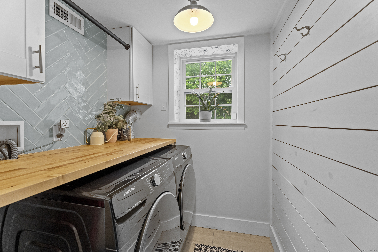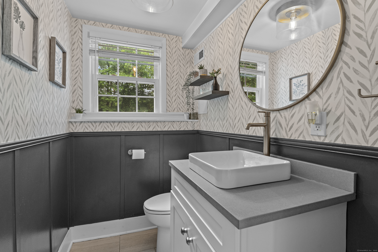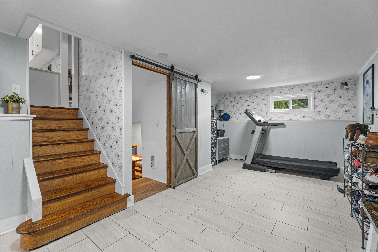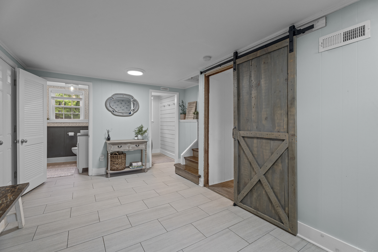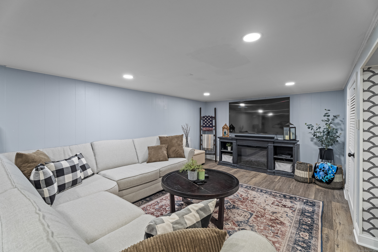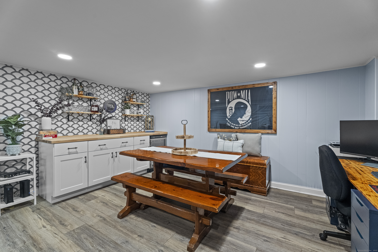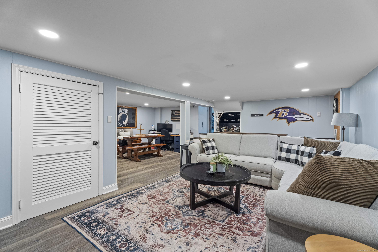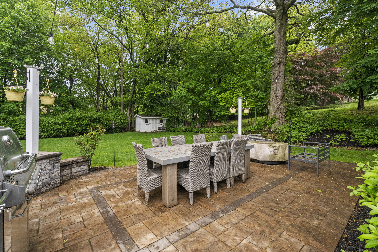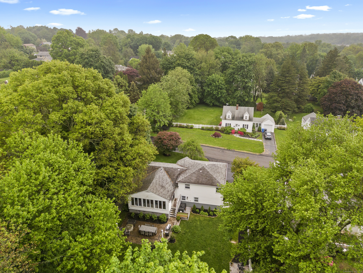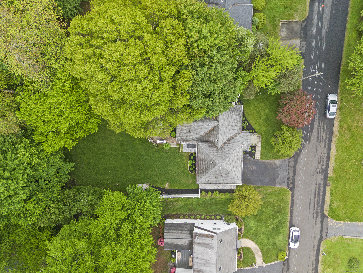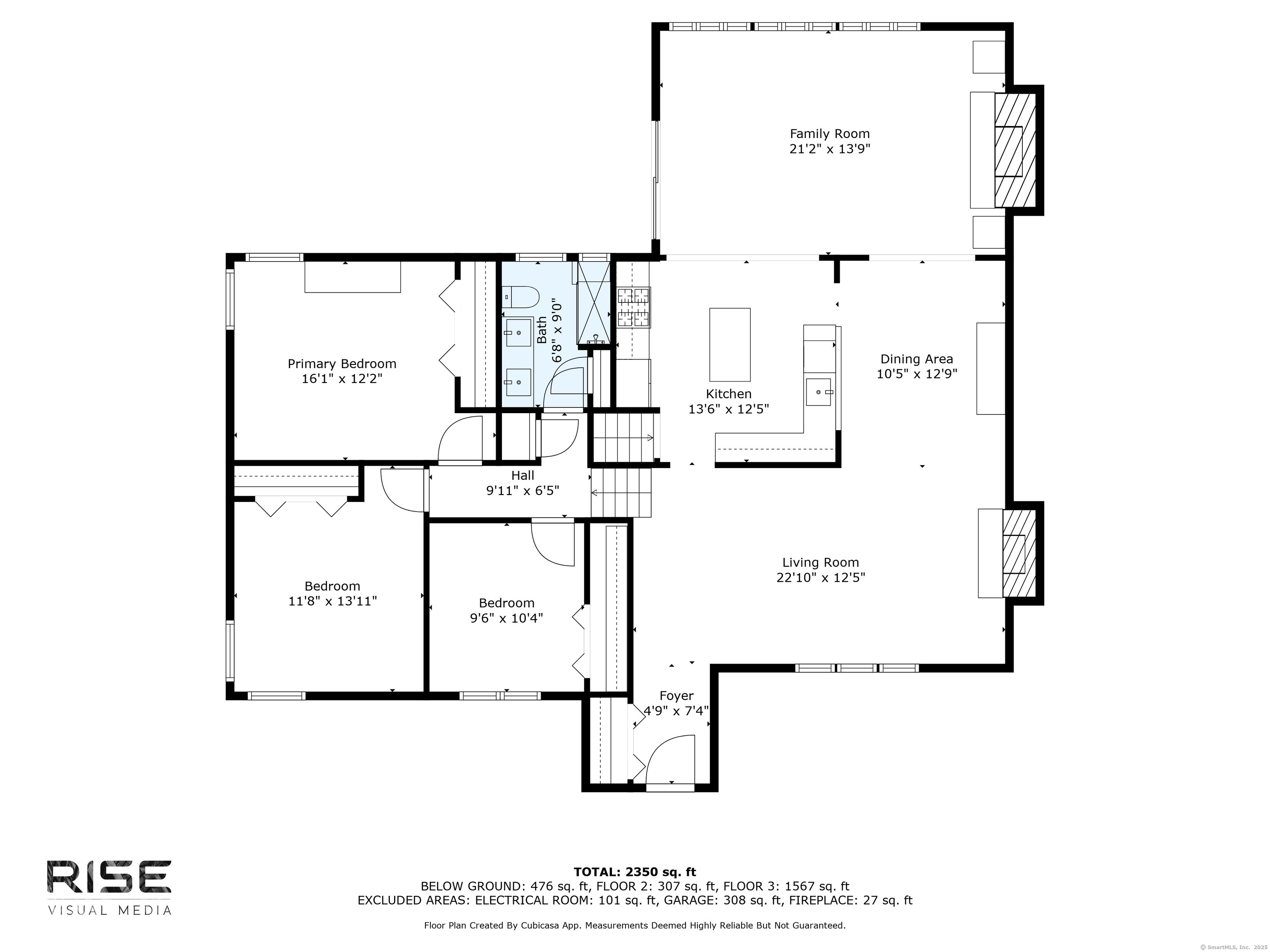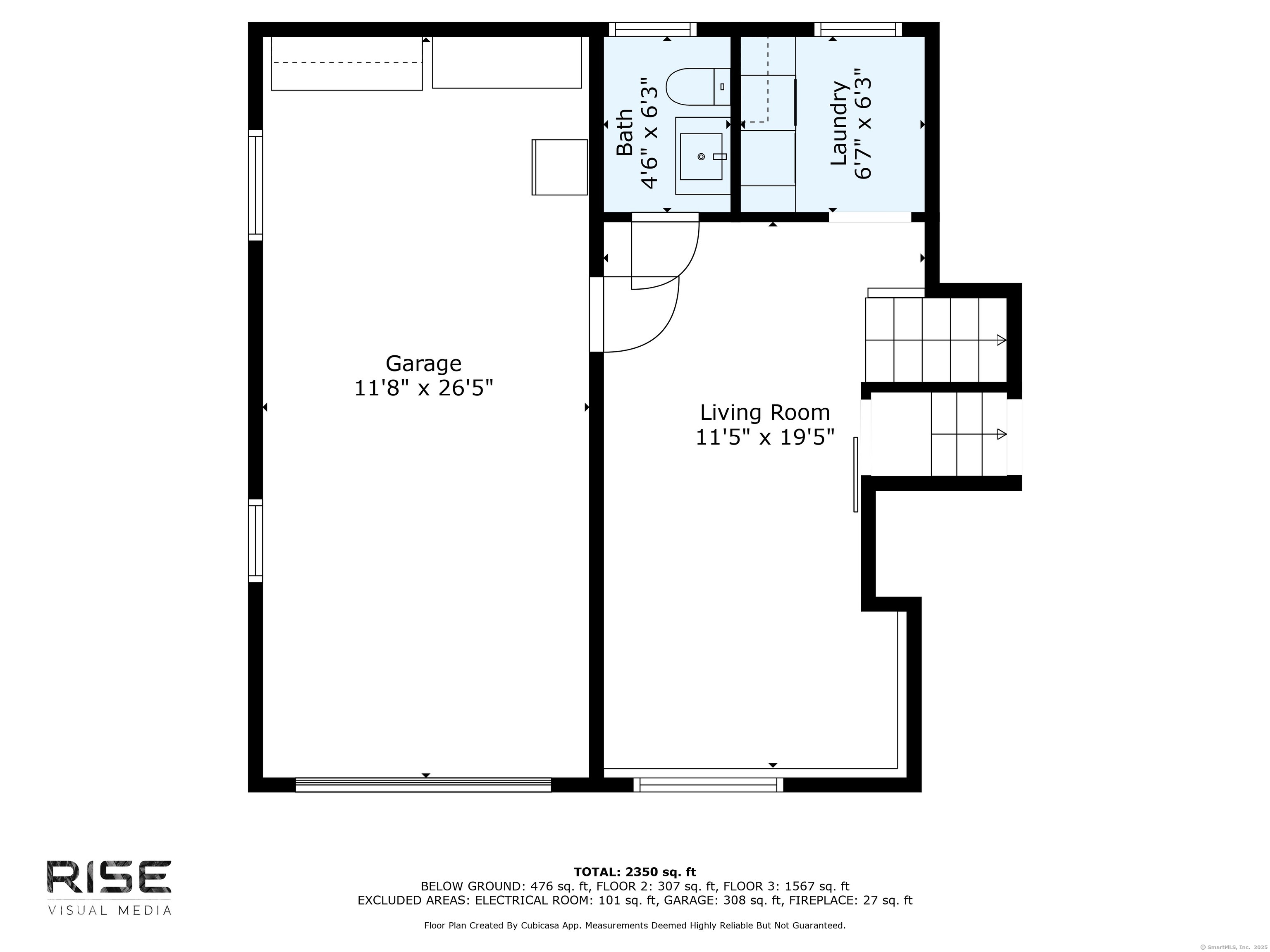More about this Property
If you are interested in more information or having a tour of this property with an experienced agent, please fill out this quick form and we will get back to you!
124 Killian Avenue, Trumbull CT 06611
Current Price: $650,000
 3 beds
3 beds  2 baths
2 baths  2070 sq. ft
2070 sq. ft
Last Update: 6/21/2025
Property Type: Single Family For Sale
Welcome to 124 Killian Avenue, where light, space, and thoughtful updates come together in one of Trumbulls most convenient neighborhoods. From the moment you step inside, youll feel the warmth and character that make this house feel like home. The main level features a bright, open layout with refinished hardwood floors and natural light pouring in from every angle. The renovated kitchen is both timeless and functional-crisp white cabinetry, quartz countertops, and stainless appliances flow effortlessly into the dining area and vaulted family room with a charming stone fireplace at the heart of it all. Step outside through the sliders to your newly installed patio and level backyard-perfect for summer BBQs, playing catch, or just enjoying a quiet evening under the stars. Upstairs, youll find three comfortable bedrooms and a fully remodeled bathroom with clean, modern finishes. Downstairs, the finished lower level adds even more flexibility-ideal for a playroom, media room, home gym, or office or all of the above! Dont miss this exceptional home! Sellers request all highest and best offers to be submitted by Sunday (5/25/25) at 5pm.
GPS friendly. Main street to Killian ave.
MLS #: 24096179
Style: Split Level
Color:
Total Rooms:
Bedrooms: 3
Bathrooms: 2
Acres: 0.29
Year Built: 1958 (Public Records)
New Construction: No/Resale
Home Warranty Offered:
Property Tax: $9,690
Zoning: A
Mil Rate:
Assessed Value: $271,390
Potential Short Sale:
Square Footage: Estimated HEATED Sq.Ft. above grade is 1640; below grade sq feet total is 430; total sq ft is 2070
| Appliances Incl.: | Oven/Range,Refrigerator,Dishwasher,Washer,Dryer |
| Fireplaces: | 2 |
| Basement Desc.: | Full,Storage,Garage Access,Interior Access,Partially Finished |
| Exterior Siding: | Vinyl Siding |
| Exterior Features: | Deck,Patio |
| Foundation: | Concrete |
| Roof: | Asphalt Shingle |
| Parking Spaces: | 1 |
| Garage/Parking Type: | Attached Garage |
| Swimming Pool: | 0 |
| Waterfront Feat.: | Not Applicable |
| Lot Description: | Level Lot |
| Nearby Amenities: | Golf Course,Health Club,Park,Playground/Tot Lot,Tennis Courts |
| Occupied: | Owner |
Hot Water System
Heat Type:
Fueled By: Hot Water.
Cooling: Central Air
Fuel Tank Location:
Water Service: Public Water Connected
Sewage System: Public Sewer Connected
Elementary: Per Board of Ed
Intermediate:
Middle:
High School: Per Board of Ed
Current List Price: $650,000
Original List Price: $650,000
DOM: 32
Listing Date: 5/20/2025
Last Updated: 5/27/2025 1:10:53 PM
List Agent Name: Kris Kling
List Office Name: Around Town Real Estate LLC
