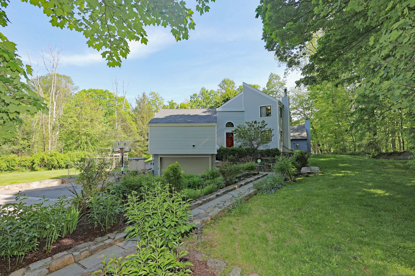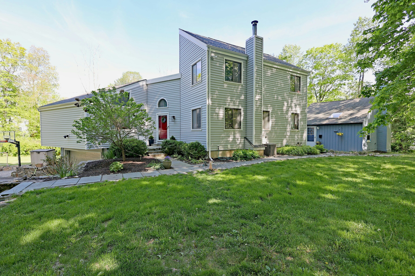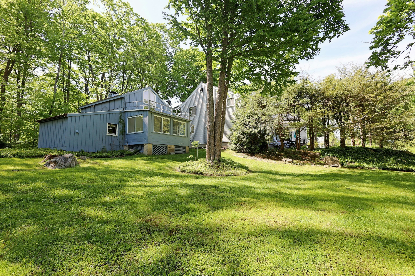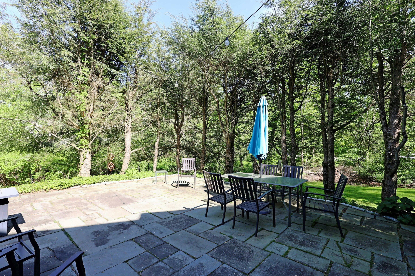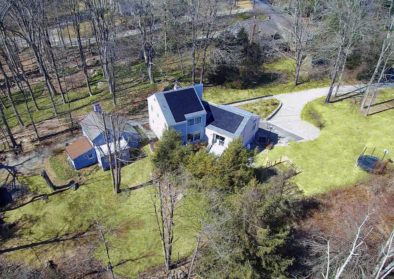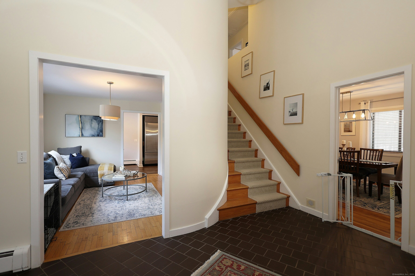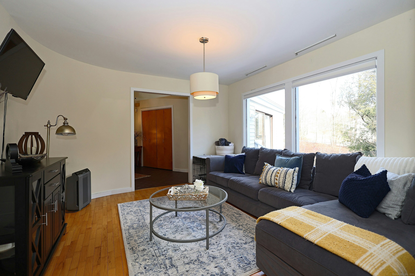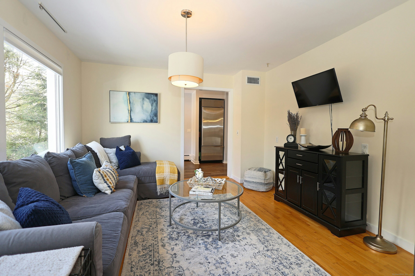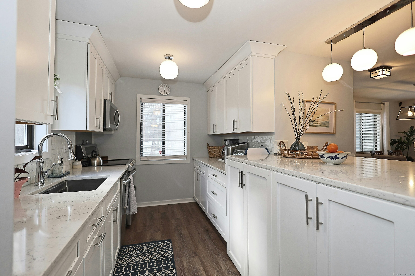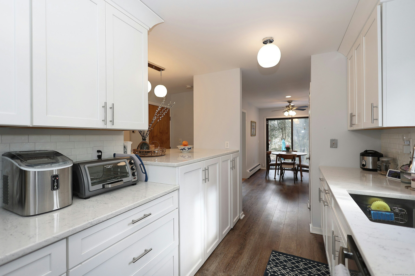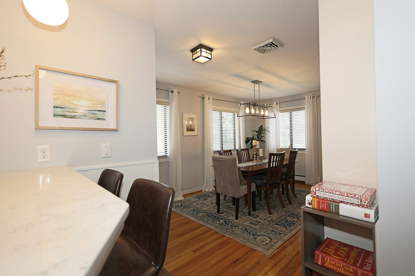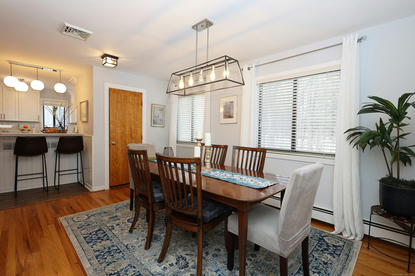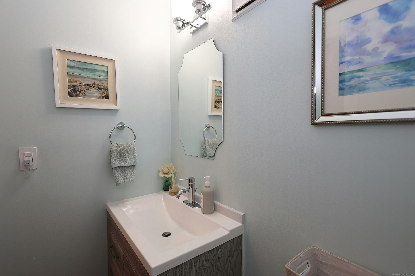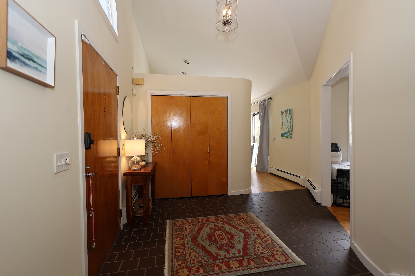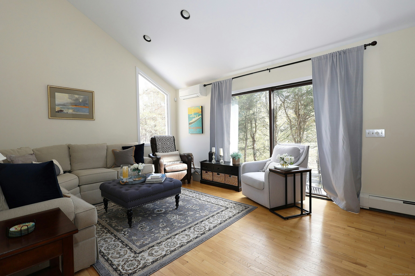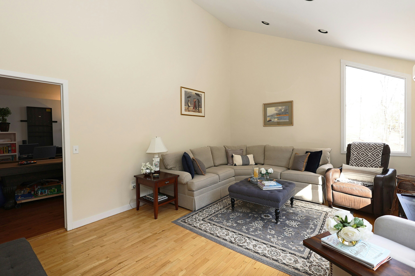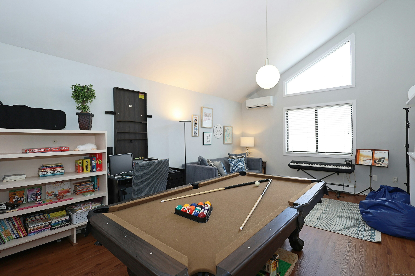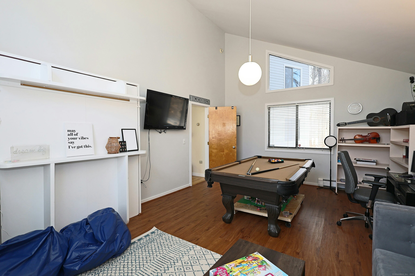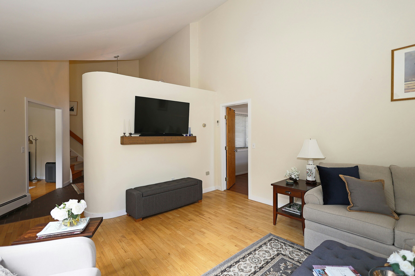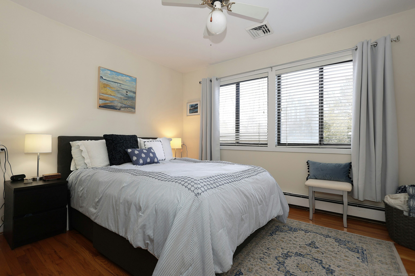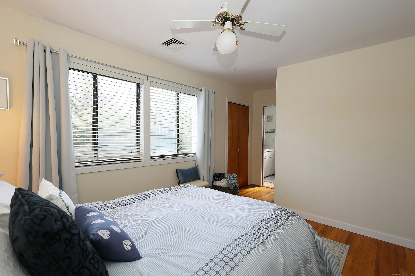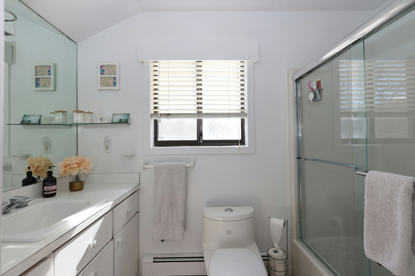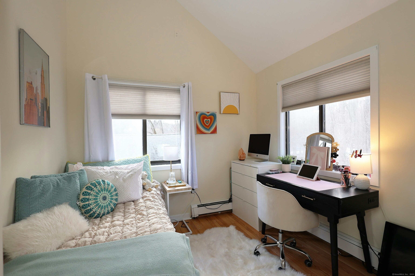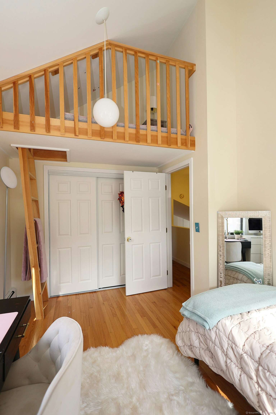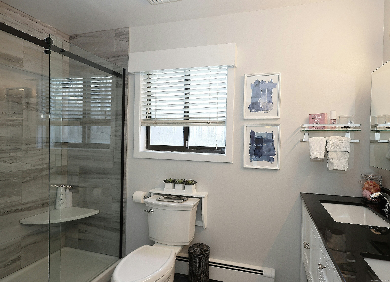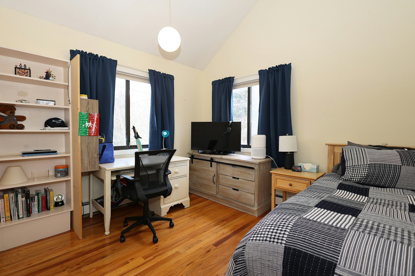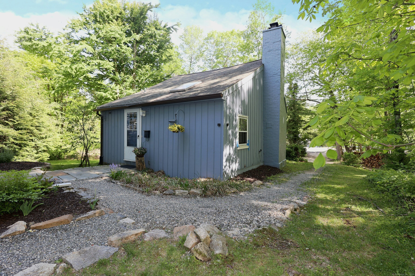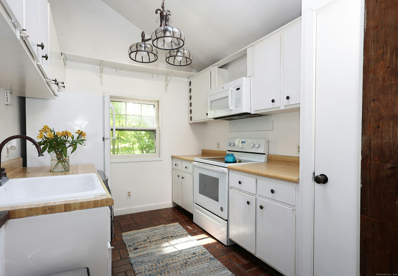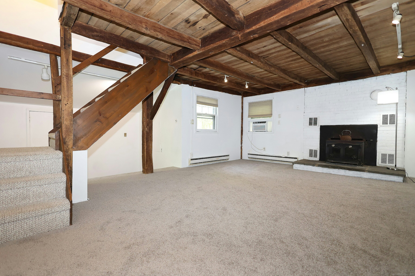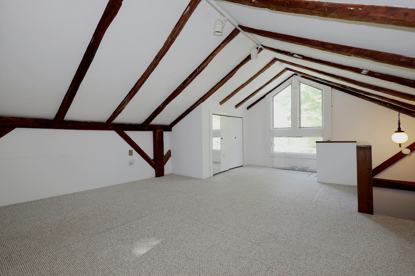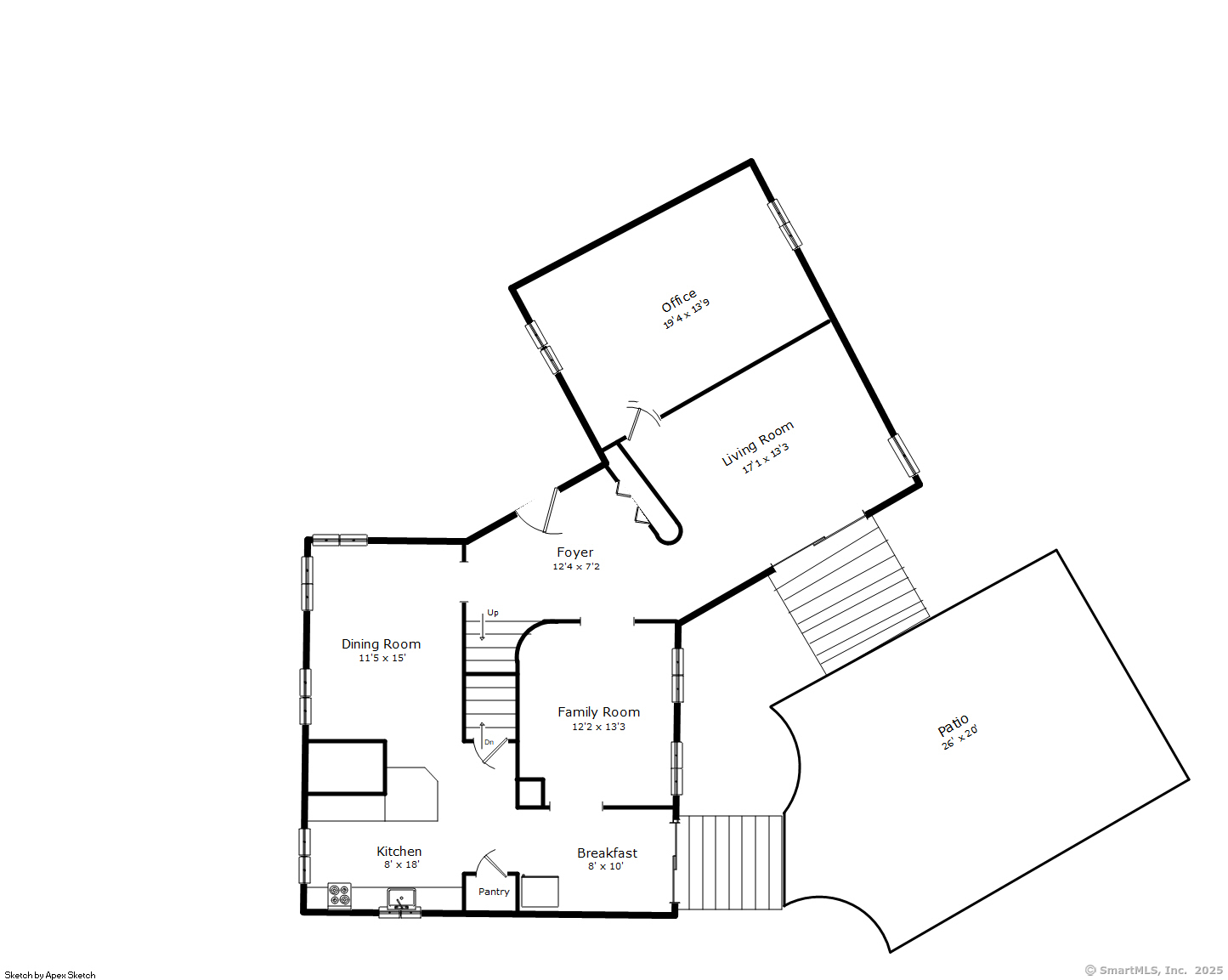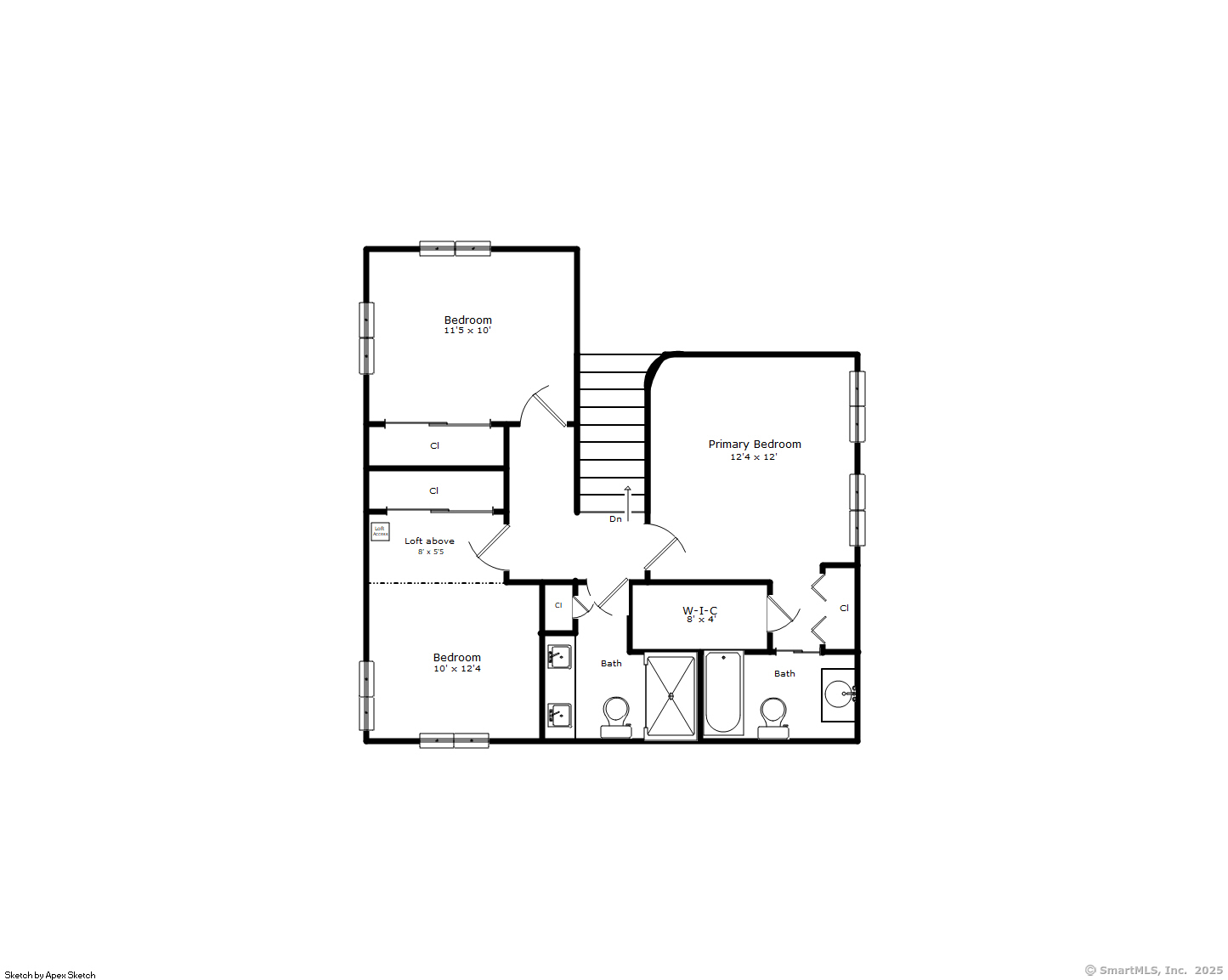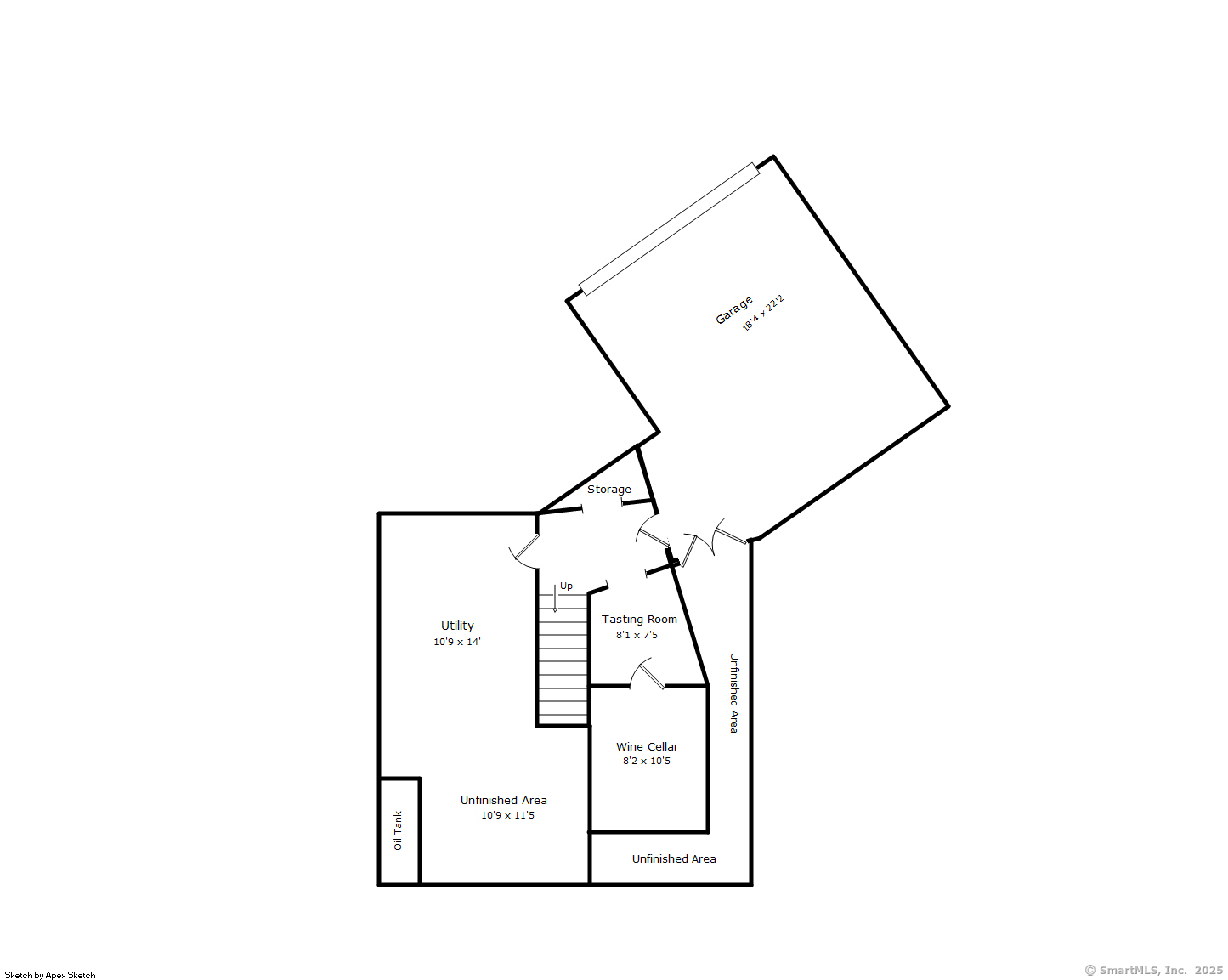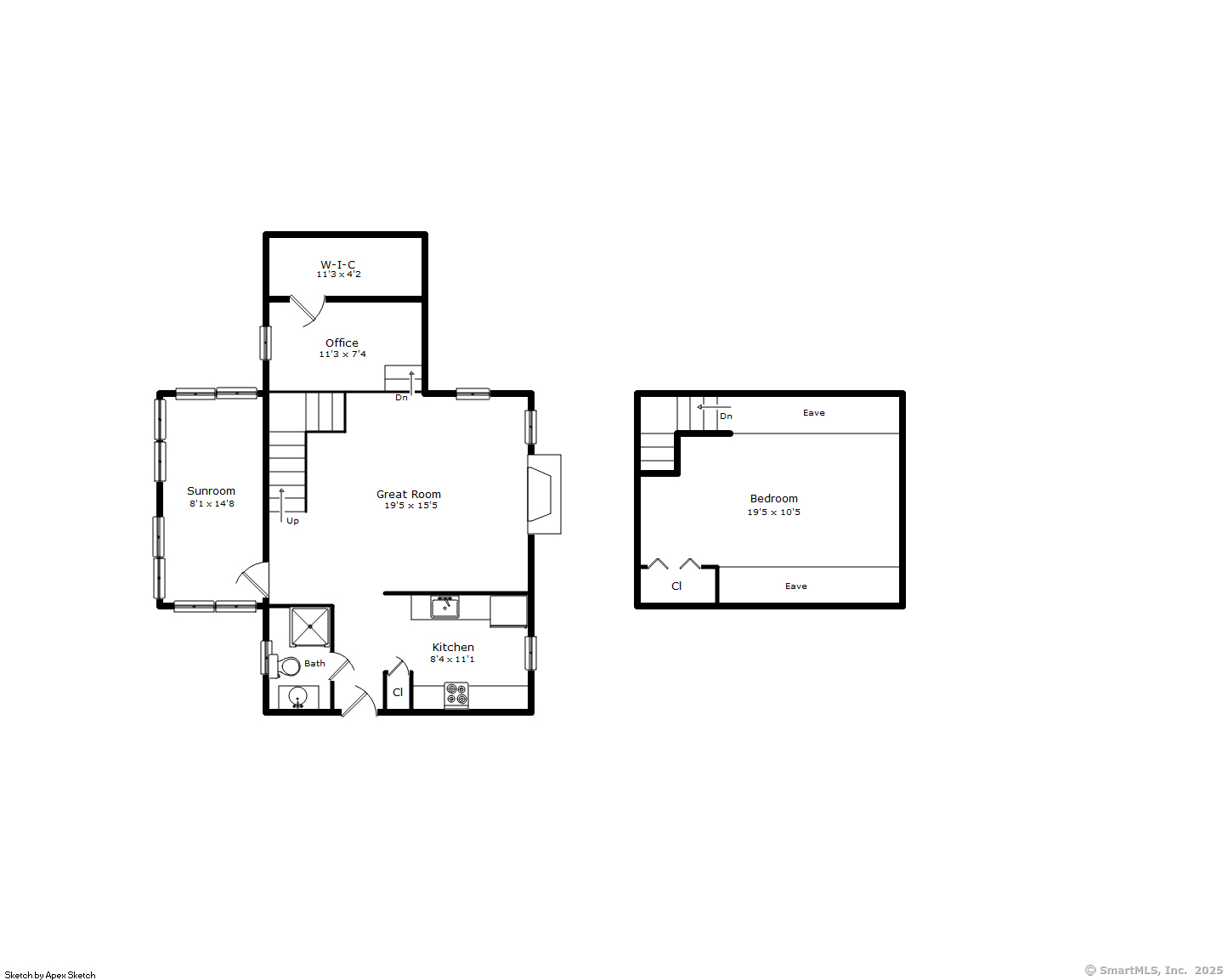More about this Property
If you are interested in more information or having a tour of this property with an experienced agent, please fill out this quick form and we will get back to you!
47 Old South Salem Road, Ridgefield CT 06877
Current Price: $949,000
 4 beds
4 beds  4 baths
4 baths  3052 sq. ft
3052 sq. ft
Last Update: 6/21/2025
Property Type: Single Family For Sale
Architecturally designed modern home plus separate legal rental cottage in top southern location, moments to the NY border & right on the shuttle route for the Katonah station. Total 3,052 sf including main house w/2,080 sf, 3 bedrooms, 2/1 baths, extensive recent updates, soaring ceilings & loads of natural light; plus separate driveway to 5 room, 2 story, 1 BR income producing cottage (currently $1,800/mth) w/972 sf, vaulted ceilings, exposed beams, fireplace w/wood stove, bright kitchen, sunroom, office, & full bath. Set back privately on 1.56 acres w/stone walls, bluestone patio, organic raised bed vegetable garden, plus flowering perennial gardens. The main residence features a gracious foyer & great flow. The formal DR w/built-ins is open to the newly remodeled designer kitchen featuring subway tiled backsplash, quartz counters/breakfast bar, Subzero fridge; sunny dining area w/sliders to the stone patio; & open to the family room. The first floor also features a dramatic LR w/vaulted ceiling which adjoins a spacious den, also w/cathedral ceiling, ideal as game room, office, or studio. The 2nd level features hardwood floors; newly remodeled designer hall bath; lux primary suite w/WIC & private bath; plus 2 additional BRs, one w/ladder to bonus sleeping loft. Like new inside & out: new roof; new siding; new boiler; central air plus (2) split systems; new roof solar panels plus full house Tesla solar power battery; backup/generator in garage w/new circuit panel & more!
Route 35(South Salem Road) to Old South Salem to #47. Cottage has separate driveway off of Rt. 35.
MLS #: 24096165
Style: Colonial,Modern
Color:
Total Rooms:
Bedrooms: 4
Bathrooms: 4
Acres: 1.56
Year Built: 1978 (Public Records)
New Construction: No/Resale
Home Warranty Offered:
Property Tax: $13,050
Zoning: RAA
Mil Rate:
Assessed Value: $495,250
Potential Short Sale:
Square Footage: Estimated HEATED Sq.Ft. above grade is 3052; below grade sq feet total is ; total sq ft is 3052
| Appliances Incl.: | Oven/Range,Microwave,Refrigerator,Subzero,Dishwasher,Washer,Dryer |
| Laundry Location & Info: | Main Level |
| Fireplaces: | 0 |
| Energy Features: | Active Solar,Generator |
| Interior Features: | Open Floor Plan,Security System |
| Energy Features: | Active Solar,Generator |
| Basement Desc.: | Full,Storage,Garage Access,Interior Access |
| Exterior Siding: | Vinyl Siding |
| Exterior Features: | Gutters,Garden Area,Lighting,Guest House,Stone Wall |
| Foundation: | Concrete |
| Roof: | Asphalt Shingle |
| Parking Spaces: | 2 |
| Garage/Parking Type: | Attached Garage,Under House Garage |
| Swimming Pool: | 0 |
| Waterfront Feat.: | Not Applicable |
| Lot Description: | Treed,Level Lot,Sloping Lot,Professionally Landscaped |
| Occupied: | Owner |
Hot Water System
Heat Type:
Fueled By: Hot Water.
Cooling: Central Air,Split System
Fuel Tank Location: In Basement
Water Service: Private Well
Sewage System: Septic
Elementary: Veterans Park
Intermediate:
Middle: East Ridge
High School: Ridgefield
Current List Price: $949,000
Original List Price: $969,000
DOM: 37
Listing Date: 5/15/2025
Last Updated: 6/3/2025 1:09:38 PM
List Agent Name: Laura Ancona
List Office Name: William Pitt Sothebys Intl
