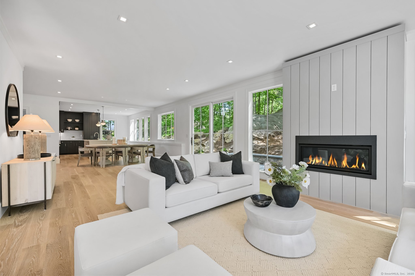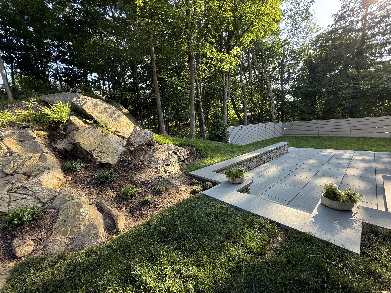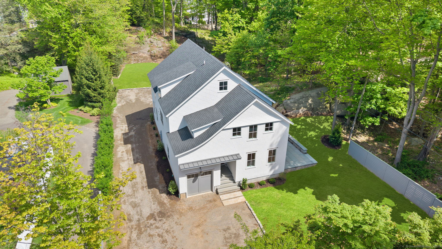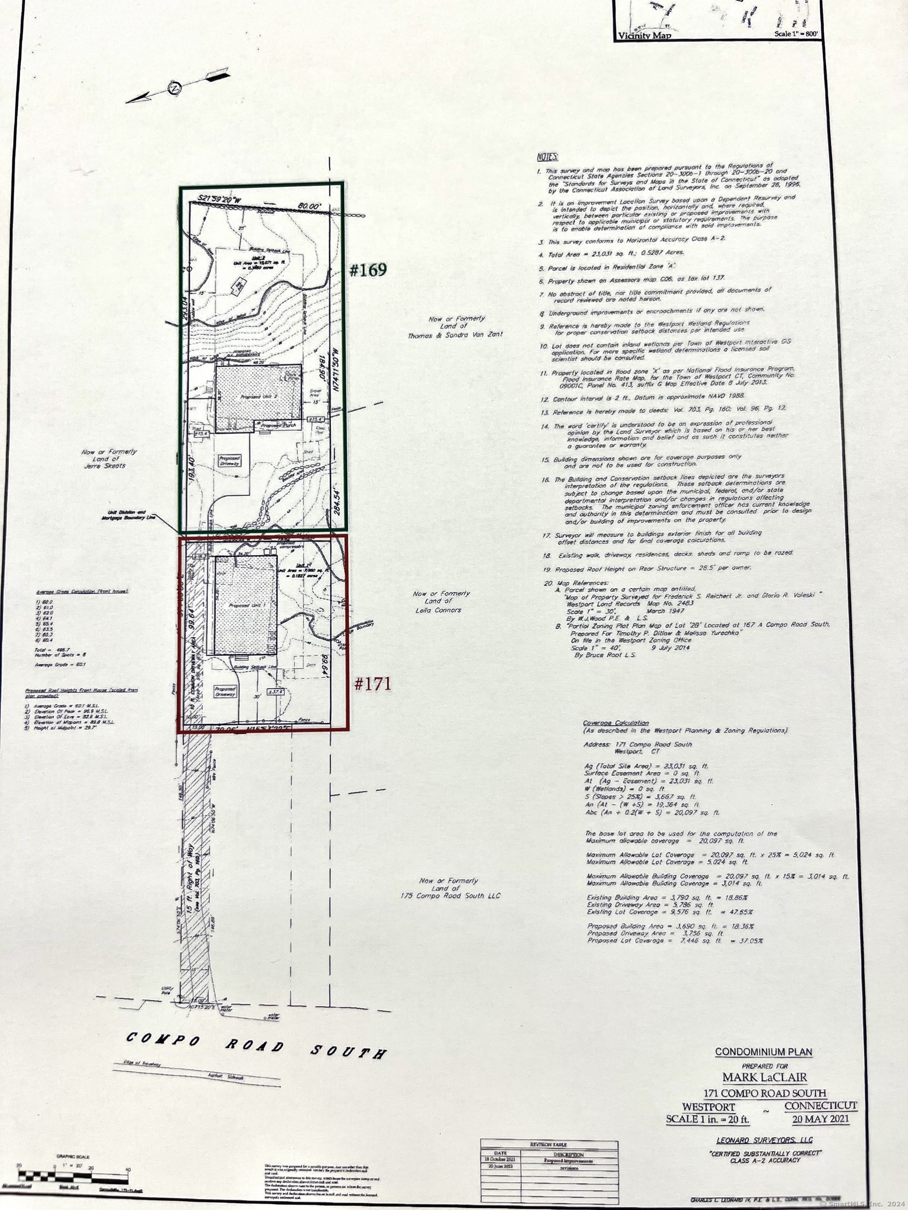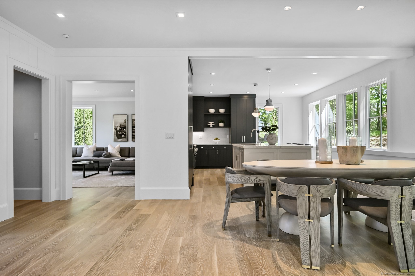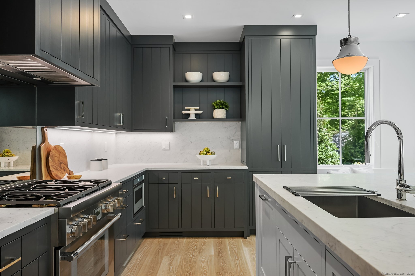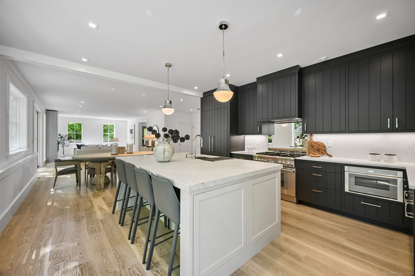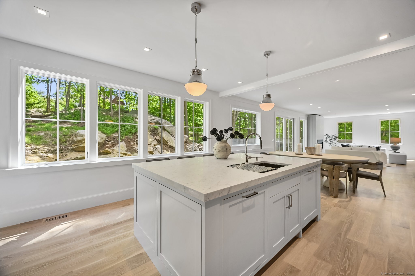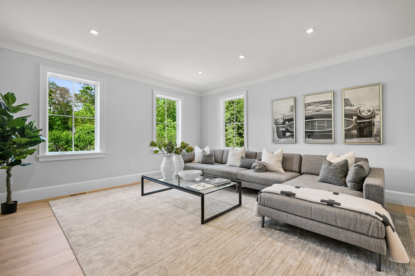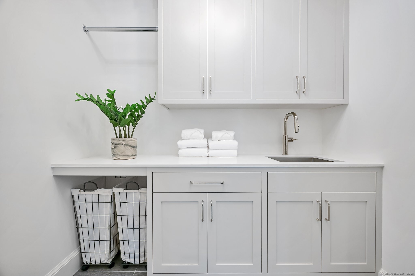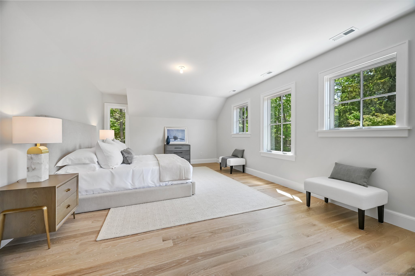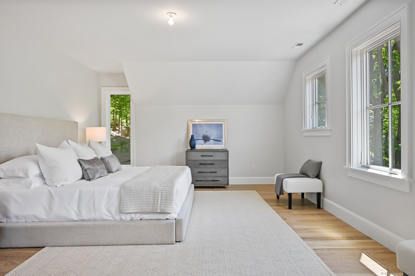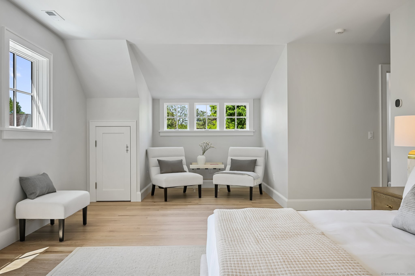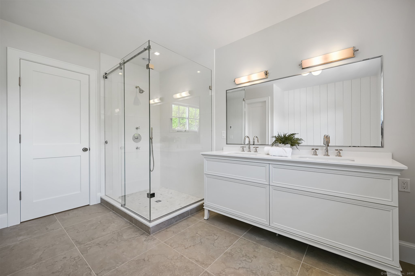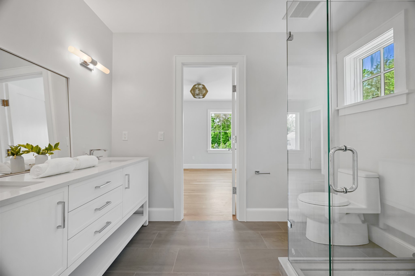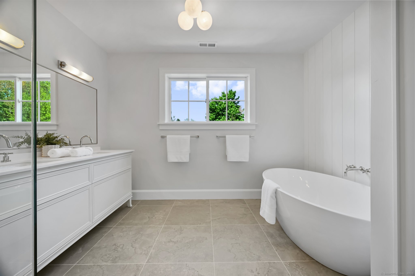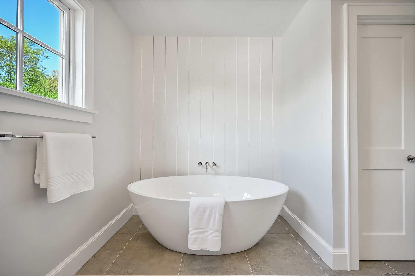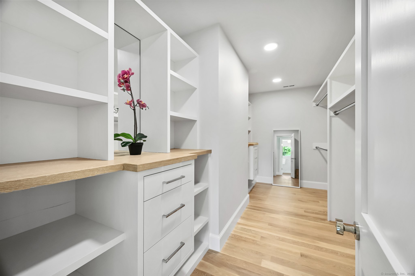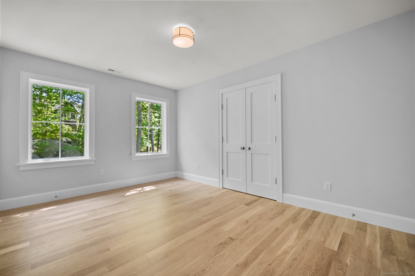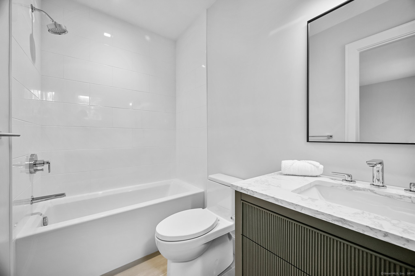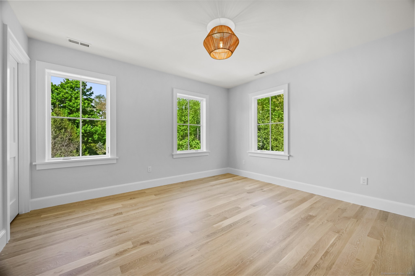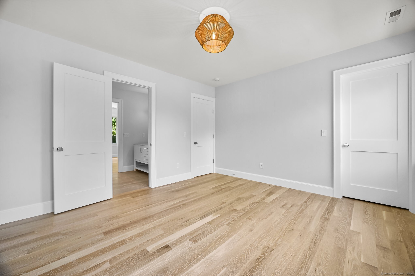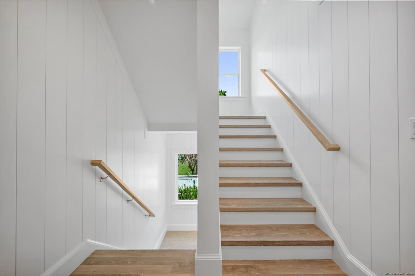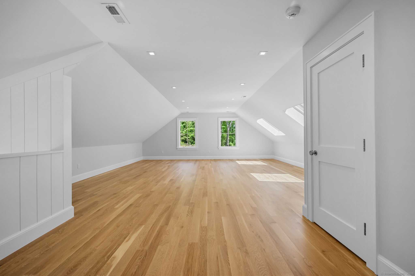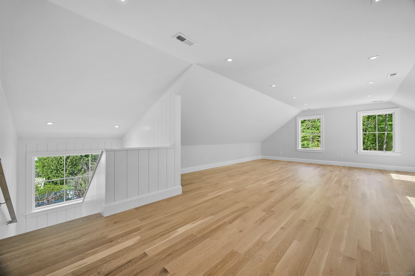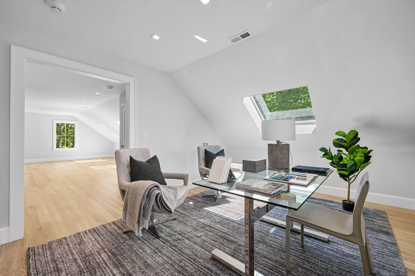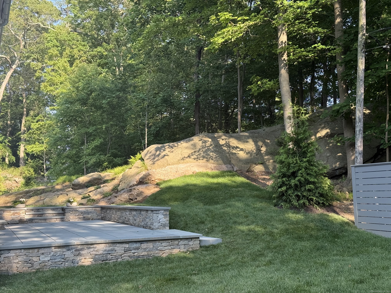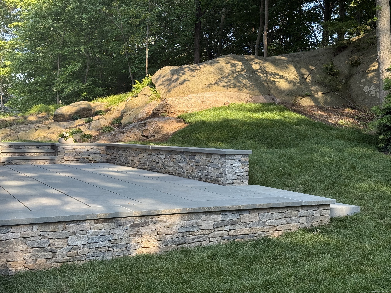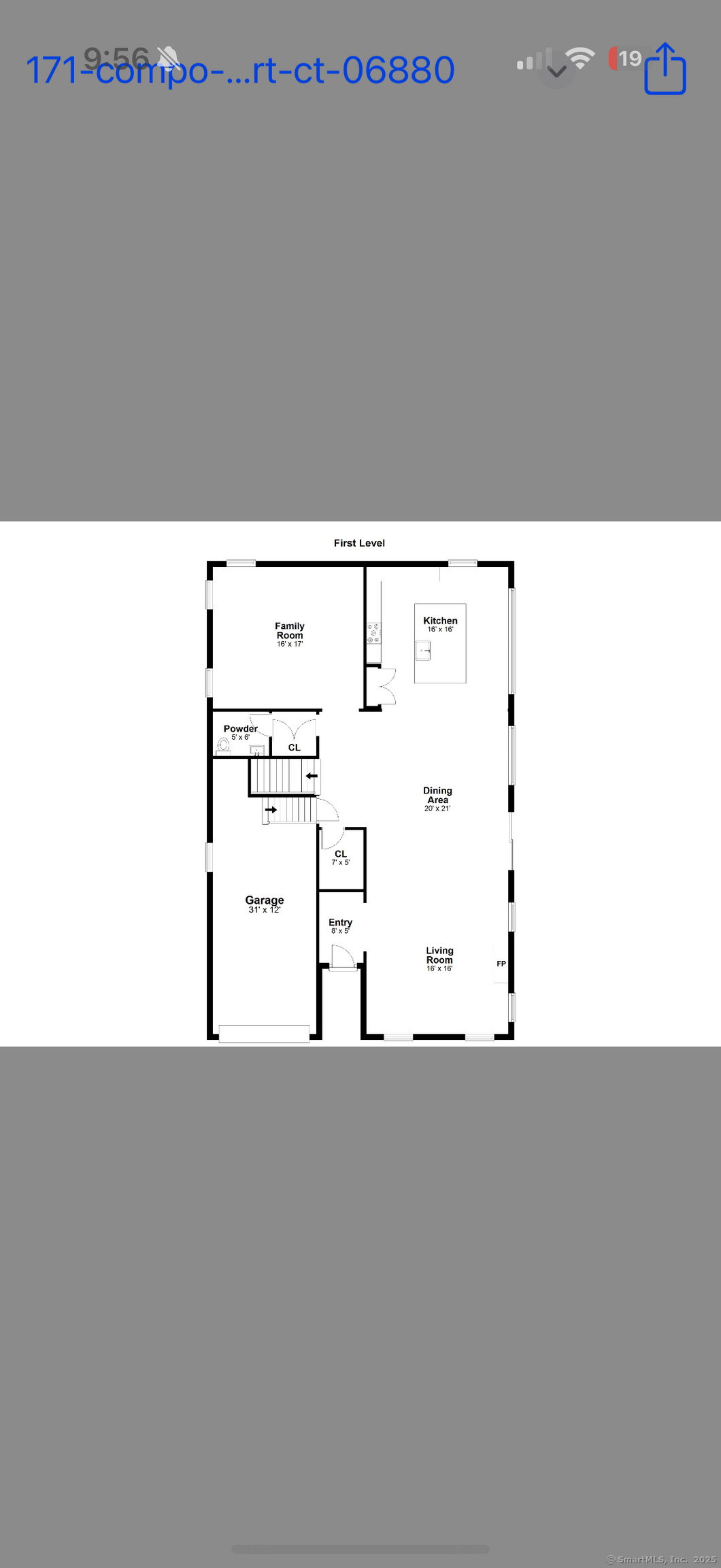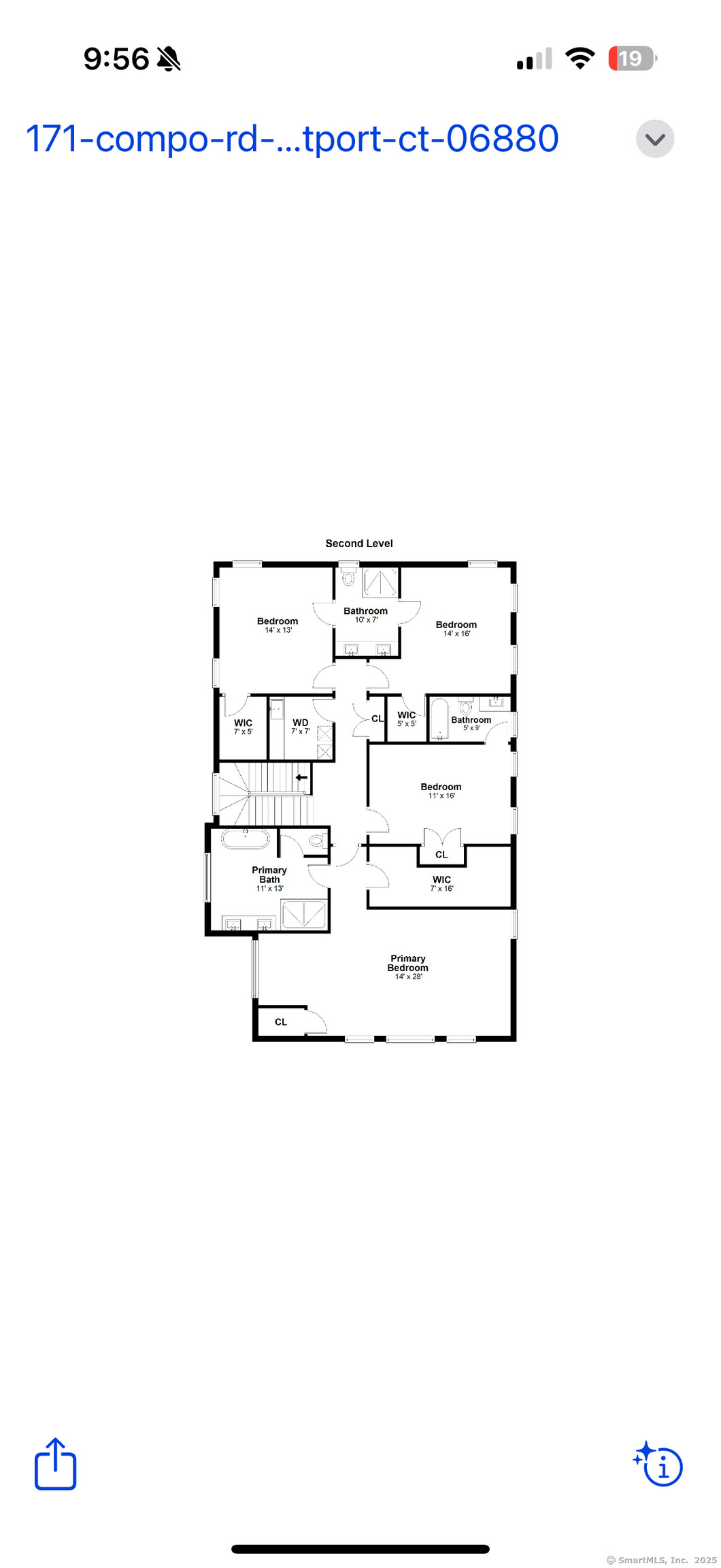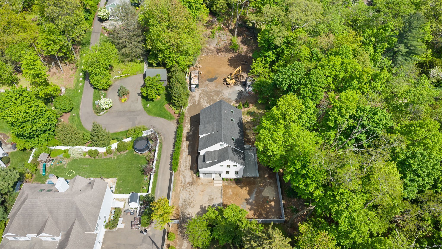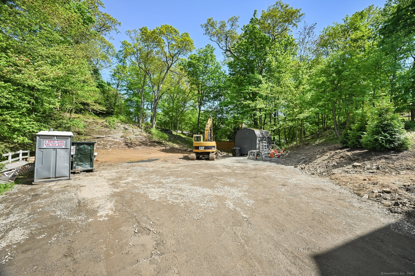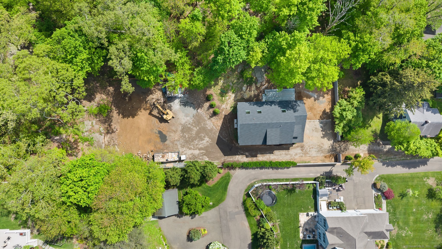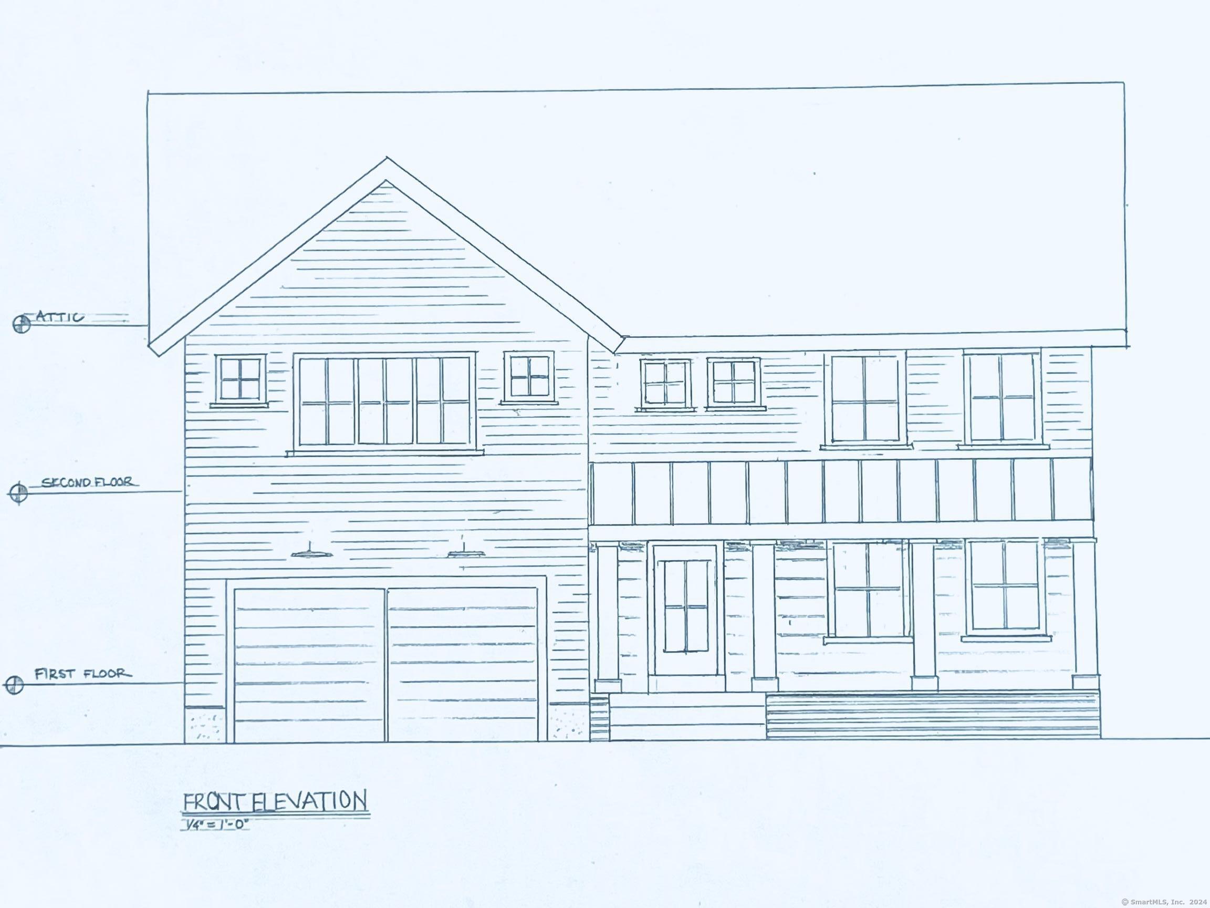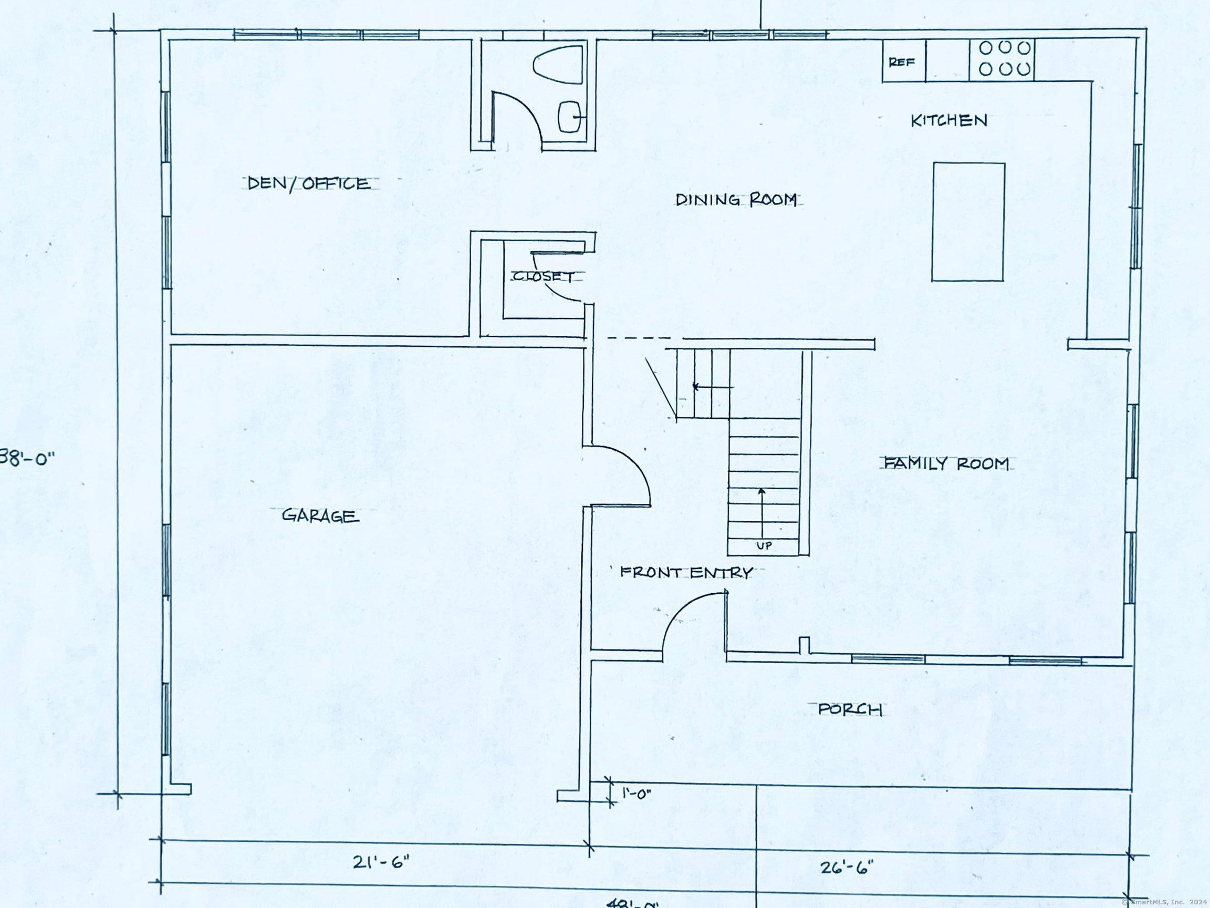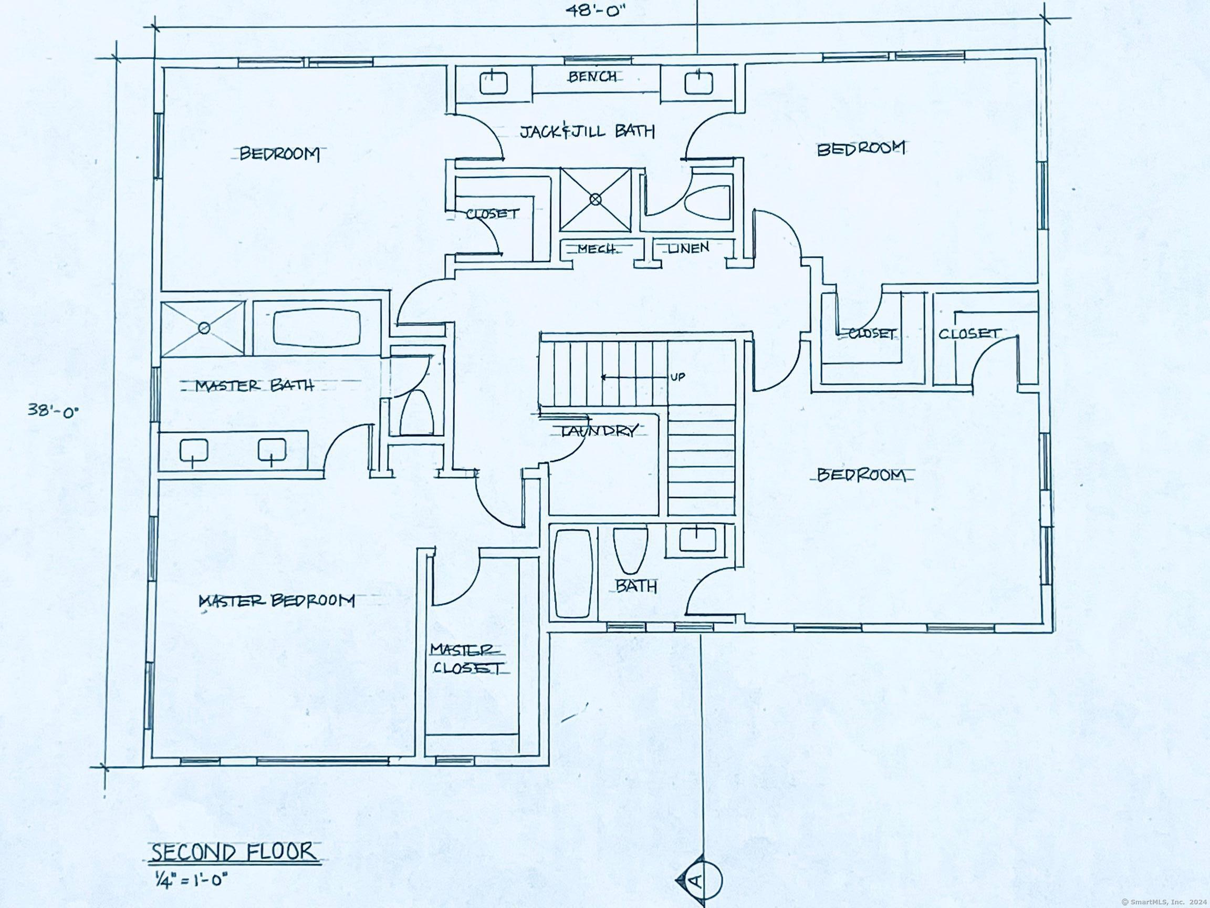More about this Property
If you are interested in more information or having a tour of this property with an experienced agent, please fill out this quick form and we will get back to you!
171 & 169 South Compo Road, Westport CT 06880
Current Price: $3,400,000
 4 beds
4 beds  5 baths
5 baths  3800 sq. ft
3800 sq. ft
Last Update: 6/20/2025
Property Type: Single Family For Sale
A stunning new construction tucked away from the road offering a serene setting with privacy and phenomenal convenience to Saugatuck train, Longshore town-golf club, Compo Beach and Downtown all via sidewalks! Purchased together #171 Compo Rd. S. (.16 ac.) and #169 Compo Rd. S. (.34 ac.), can make for a wonderful family compound on a conforming .50 acre. with potential for a pool and ADU/pool house, to go with the new construction at 171 Compo Rd. (see MLS #24094300). Or purchase #169 and #171 together, enjoy use of the entire property for years with the potential to tap equity, by selling off #169 Property, separately at a future date as a .34 ac lot with town-approved plans for a 3800 SF 2 car garage home. (see photos). Currently #171 is on the market and listed under MLS# 24094300, as a completed NEW 3900 SF 4 bdrm, 5 bath, home on .16 ac. with an open-concept floor plan and a one car garage with height for a car lift for a 2nd car. Occupancy of 171/169 can take place by the end of June. The town- approved plans run with the land. #169 would keep .34 ac., and #171 would keep .16 ac. The property as a whole is considered a condo ed parcel of land with 2 completely separate owned single family structures. Each owner would be solely responsible for their own structure and the maintenance of their own piece of property. The only item the 2 homeowners would share, is a driveway and the driveways maintenance. Please inquire for a tour of this unique and special offer
Bridge St. , Greens Farms Rd. or Post Rd. E to Compo Rd. South. Property is located diagonally across from Keyser and/or Ivanhoe. A rear lot.
MLS #: 24096161
Style: Colonial,Modern
Color: White
Total Rooms:
Bedrooms: 4
Bathrooms: 5
Acres: 0.53
Year Built: 2025 (Public Records)
New Construction: No/Resale
Home Warranty Offered:
Property Tax: $99,999,999
Zoning: Residential
Mil Rate:
Assessed Value: $99,999,999
Potential Short Sale:
Square Footage: Estimated HEATED Sq.Ft. above grade is 3800; below grade sq feet total is 0; total sq ft is 3800
| Appliances Incl.: | Gas Range,Microwave,Refrigerator,Dishwasher,Disposal |
| Laundry Location & Info: | Upper Level 2nd Floor Hallway has Laundry Room. |
| Fireplaces: | 1 |
| Energy Features: | Energy Star Rated,Extra Insulation,Generator Ready,Programmable Thermostat,Thermopane Windows |
| Interior Features: | Auto Garage Door Opener,Cable - Pre-wired,Open Floor Plan,Security System |
| Energy Features: | Energy Star Rated,Extra Insulation,Generator Ready,Programmable Thermostat,Thermopane Windows |
| Basement Desc.: | Crawl Space,Garage Access,Concrete Floor |
| Exterior Siding: | Shingle |
| Exterior Features: | Underground Utilities,Terrace,Gutters,Stone Wall,French Doors,Patio |
| Foundation: | Concrete |
| Roof: | Asphalt Shingle |
| Parking Spaces: | 1 |
| Driveway Type: | Shared,Gravel |
| Garage/Parking Type: | Attached Garage,Other,Off Street Parking,Driveway |
| Swimming Pool: | 0 |
| Waterfront Feat.: | Walk to Water,Beach Rights,Water Community |
| Lot Description: | Treed,Level Lot,Sloping Lot,Cleared,Rolling |
| Nearby Amenities: | Commuter Bus,Golf Course,Library,Medical Facilities,Public Pool,Public Rec Facilities |
| In Flood Zone: | 0 |
| Occupied: | Vacant |
HOA Fee Amount 999999999
HOA Fee Frequency: Annually
Association Amenities: .
Association Fee Includes:
Hot Water System
Heat Type:
Fueled By: Heat Pump.
Cooling: Central Air
Fuel Tank Location:
Water Service: Public Water Connected
Sewage System: Public Sewer Connected
Elementary: Saugatuck
Intermediate:
Middle: Bedford
High School: Staples
Current List Price: $3,400,000
Original List Price: $3,400,000
DOM: 36
Listing Date: 5/15/2025
Last Updated: 5/19/2025 2:06:54 AM
List Agent Name: Tanya Sprague
List Office Name: William Raveis Real Estate
