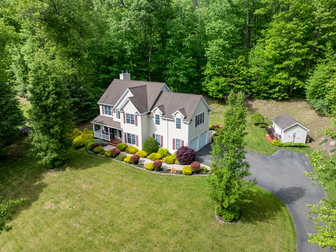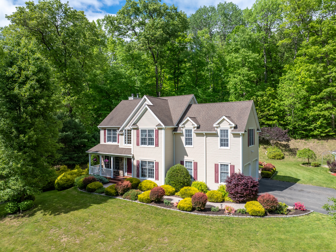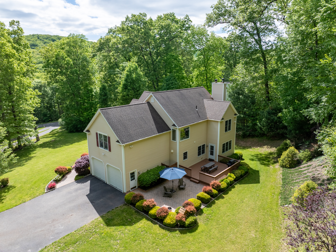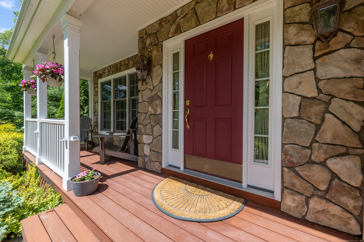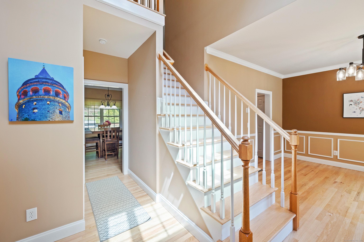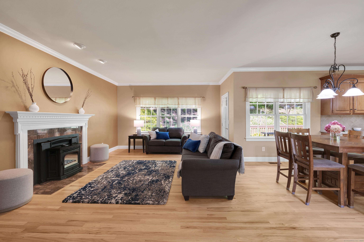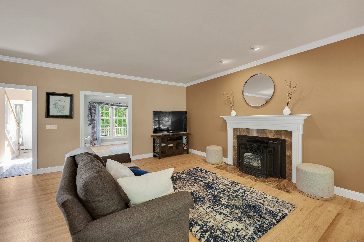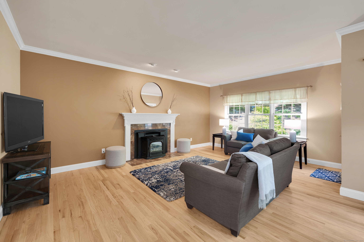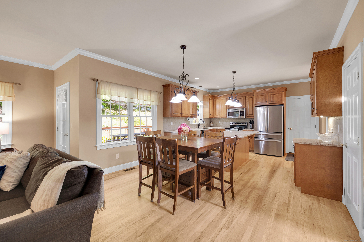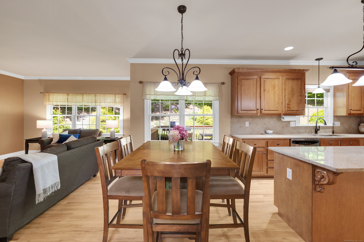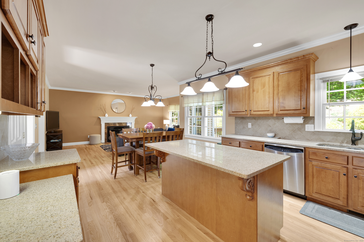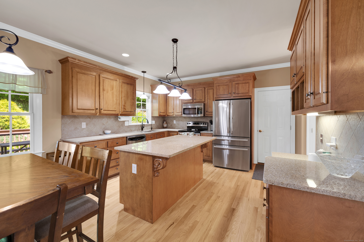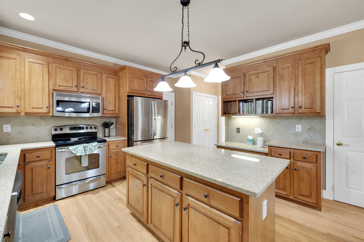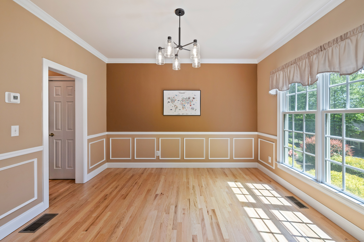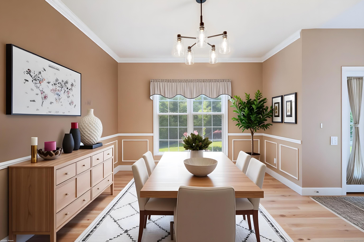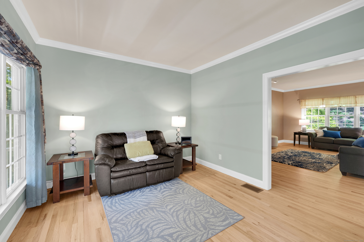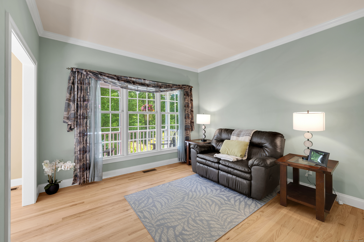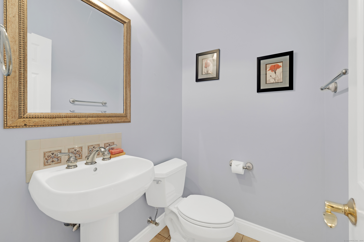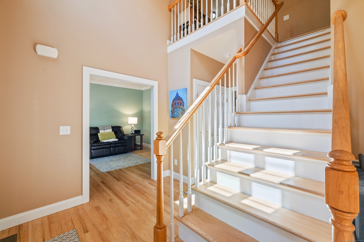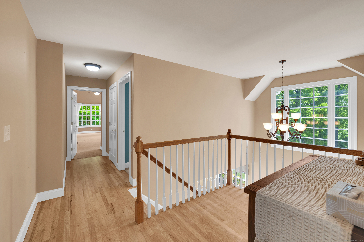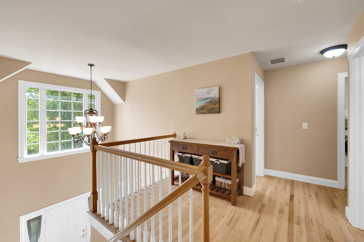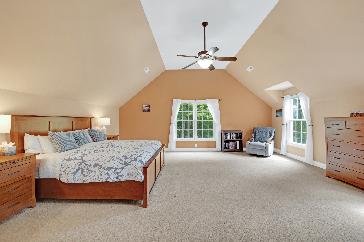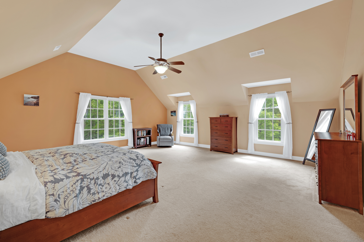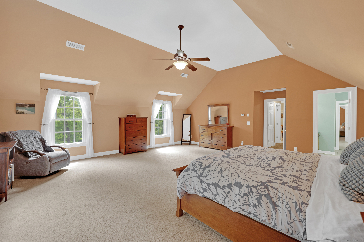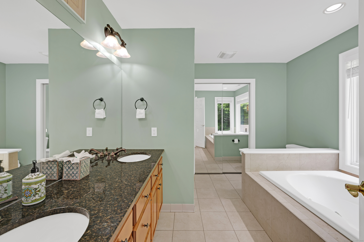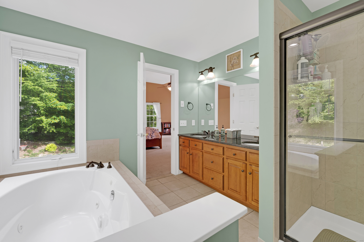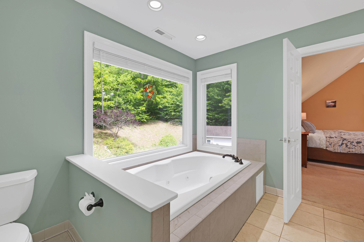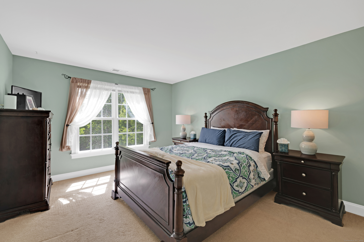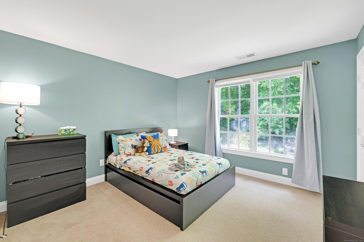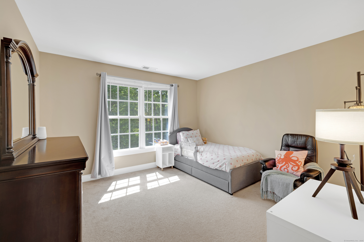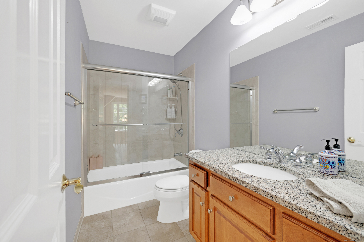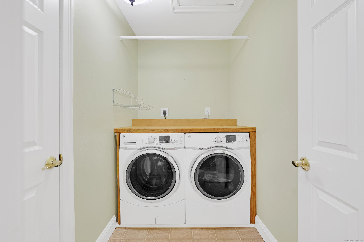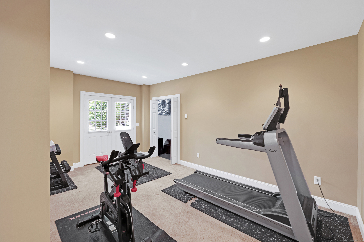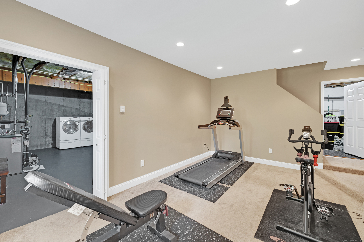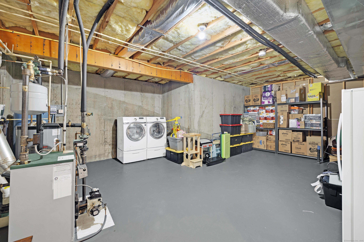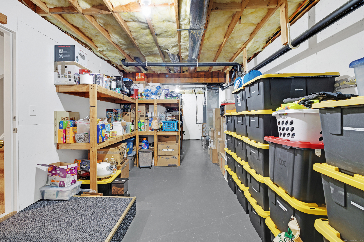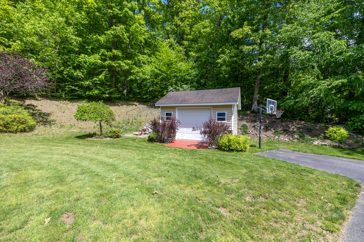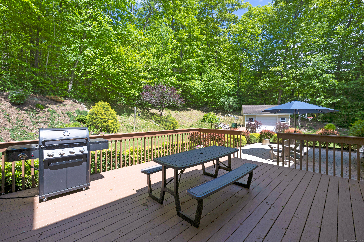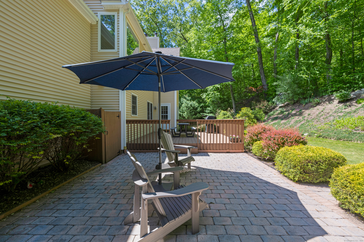More about this Property
If you are interested in more information or having a tour of this property with an experienced agent, please fill out this quick form and we will get back to you!
12 Everwood Drive, New Milford CT 06776
Current Price: $685,000
 4 beds
4 beds  3 baths
3 baths  3411 sq. ft
3411 sq. ft
Last Update: 6/4/2025
Property Type: Single Family For Sale
Meticulously Maintained Colonial Retreat! Welcome to this beautifully maintained home, ready for you to move right in! Nestled on a quiet street & perched on a gentle rise, A stunning stone walkway leads to a rich mahogany front porch. The professionally landscaped yard features mature plantings, stone walls, contributing to the homes exceptional curb appeal and private location. Step into a bright, two-story foyer that opens to both the formal living room & dining room perfect for entertaining. Main level hdwd floors have all been refinished Gourmet Kitchen w/granite countertops, SS appliances (including new frig), custom cabinetry, pantry, built-in desk, & center island. Direct access to the insulated two-car garage, Inviting Family Room featuring a pellet stove framed in elegant limestone. Step outside to a private rear deck & patio, ideal for outdoor dining, entertaining, or simply relaxing in a peaceful setting. Upstairs, youll find three generously sized bdrms, including a luxurious Primary Bedroom Suite w/Soaring 13-foot ceilings, A spa-like en-suite bath tub, & a walk-in closet. Additional features on this level include a full main bath, convenient laundry rm & attic access, The walk-out finished LL offers a versatile space, easily expandable, w/loads of storage. Plumbing & an ejection pump is already in place for a future bathroom. Enjoy the tranquility of a quiet neighborhood w/close access to all the amenities. Easy commute to New York and Train Station!
Route 7 North to left on Evergreen Drive.
MLS #: 24096156
Style: Colonial
Color: Beige
Total Rooms:
Bedrooms: 4
Bathrooms: 3
Acres: 1.02
Year Built: 2008 (Public Records)
New Construction: No/Resale
Home Warranty Offered:
Property Tax: $8,698
Zoning: R40
Mil Rate:
Assessed Value: $292,190
Potential Short Sale:
Square Footage: Estimated HEATED Sq.Ft. above grade is 2373; below grade sq feet total is 1038; total sq ft is 3411
| Appliances Incl.: | Electric Range,Microwave,Refrigerator,Dishwasher,Washer,Dryer |
| Laundry Location & Info: | Upper Level |
| Fireplaces: | 1 |
| Energy Features: | Ridge Vents,Storm Doors,Storm Windows |
| Energy Features: | Ridge Vents,Storm Doors,Storm Windows |
| Basement Desc.: | Full,Heated,Partially Finished,Full With Walk-Out |
| Exterior Siding: | Vinyl Siding |
| Exterior Features: | Sidewalk,Shed,Porch,Deck,Lighting,Patio |
| Foundation: | Concrete |
| Roof: | Asphalt Shingle |
| Parking Spaces: | 2 |
| Garage/Parking Type: | Attached Garage |
| Swimming Pool: | 0 |
| Waterfront Feat.: | Not Applicable |
| Lot Description: | Level Lot,On Cul-De-Sac,Rolling |
| Nearby Amenities: | Golf Course,Health Club,Lake,Library,Medical Facilities,Private School(s),Shopping/Mall |
| In Flood Zone: | 0 |
| Occupied: | Owner |
Hot Water System
Heat Type:
Fueled By: Hot Air.
Cooling: Central Air
Fuel Tank Location: In Basement
Water Service: Private Well
Sewage System: Septic
Elementary: Per Board of Ed
Intermediate: Per Board of Ed
Middle: Per Board of Ed
High School: New Milford
Current List Price: $685,000
Original List Price: $685,000
DOM: 13
Listing Date: 5/22/2025
Last Updated: 5/23/2025 12:08:21 AM
List Agent Name: Diana Newbert
List Office Name: William Raveis Real Estate
